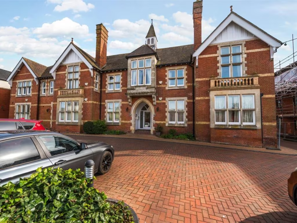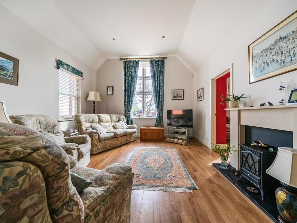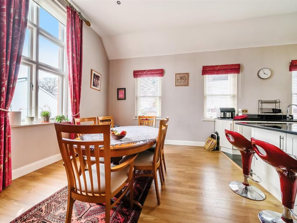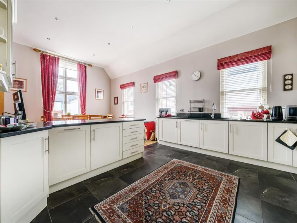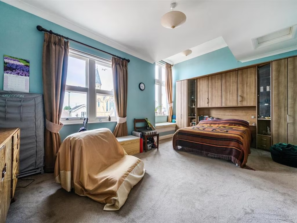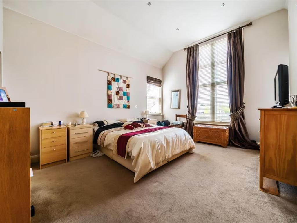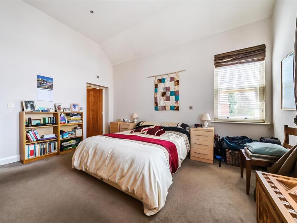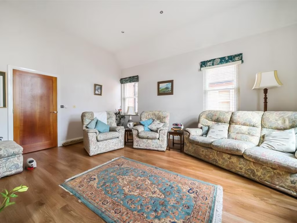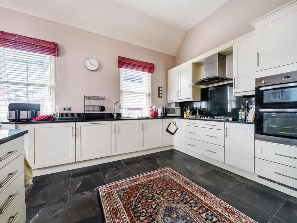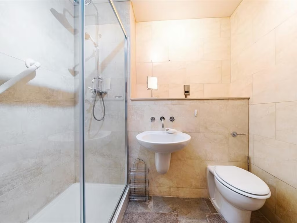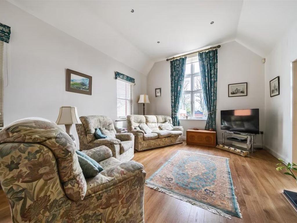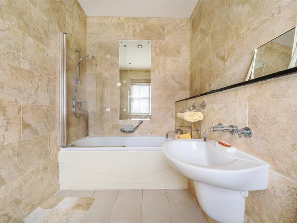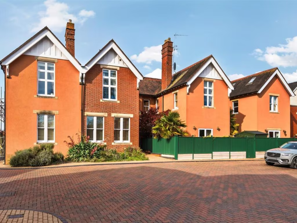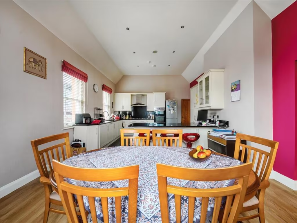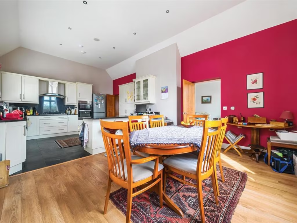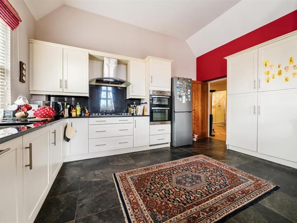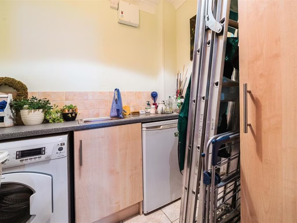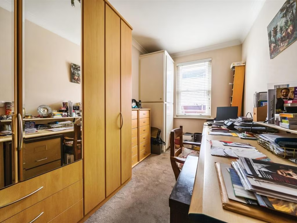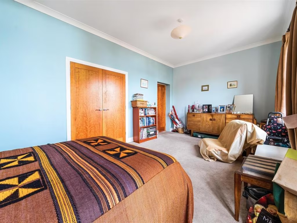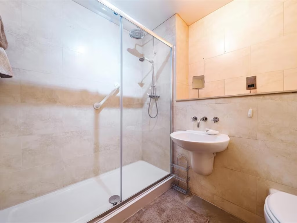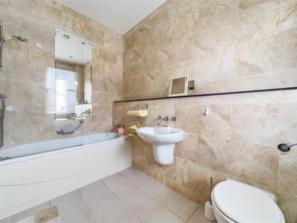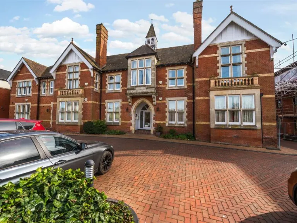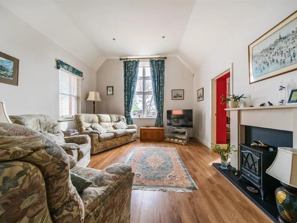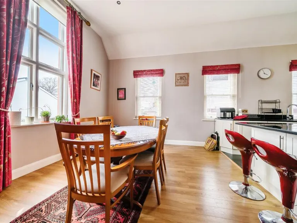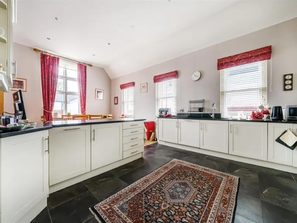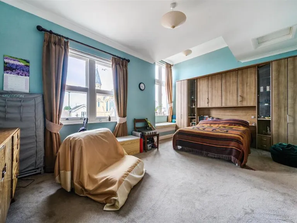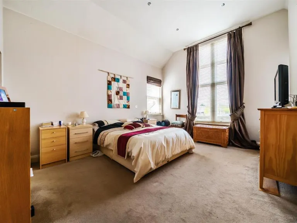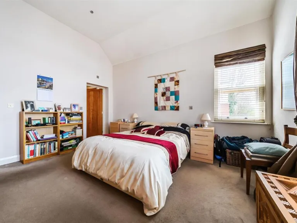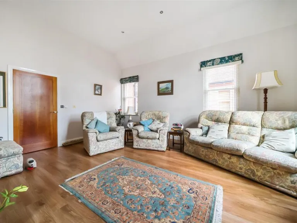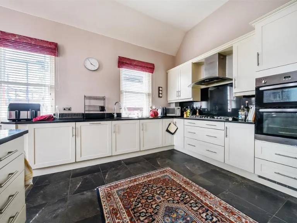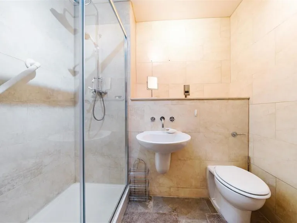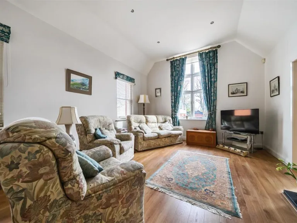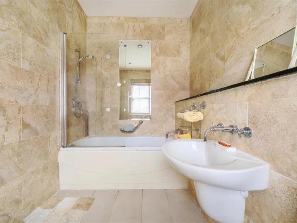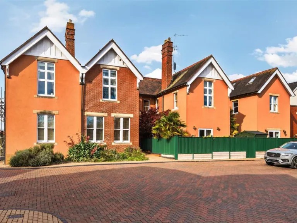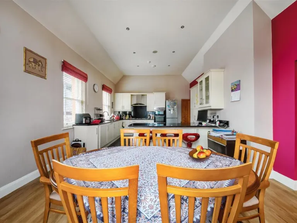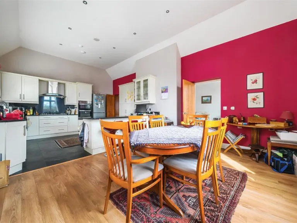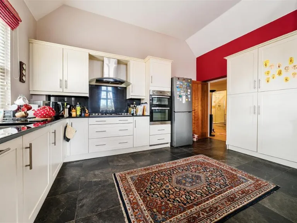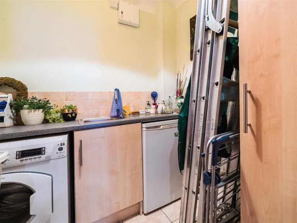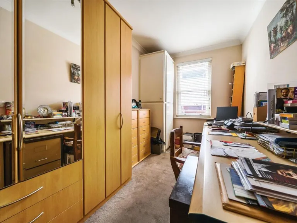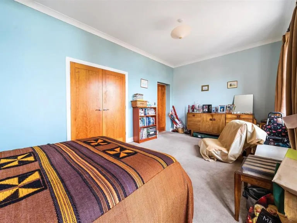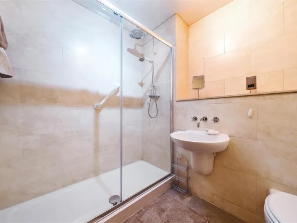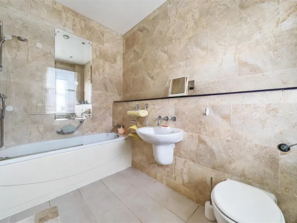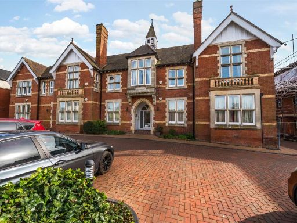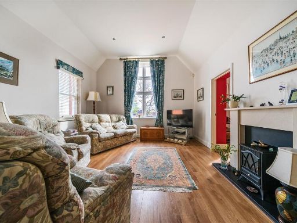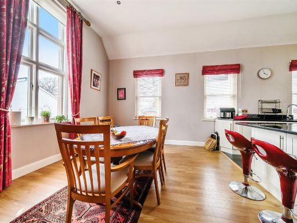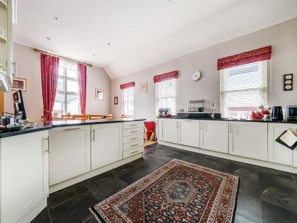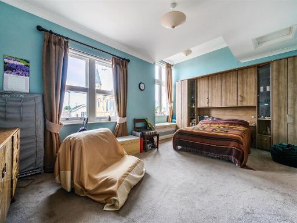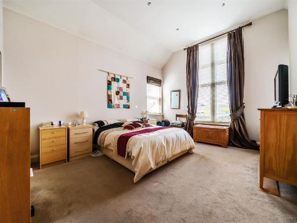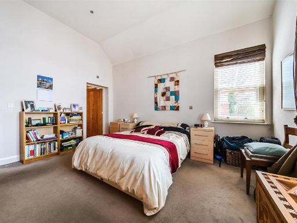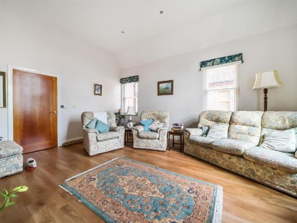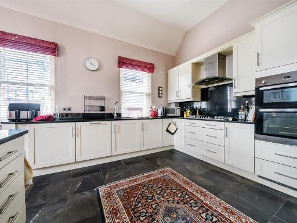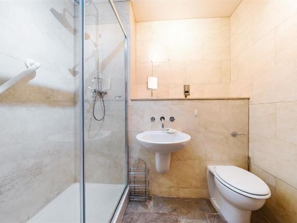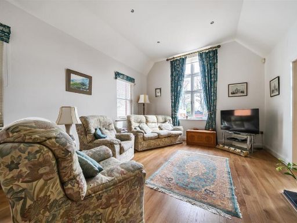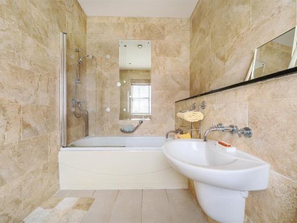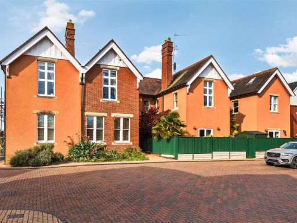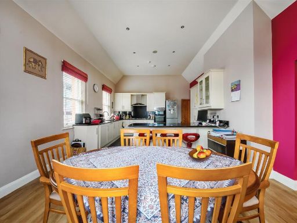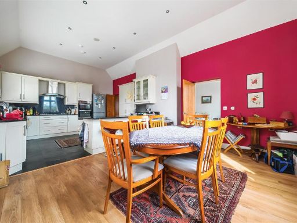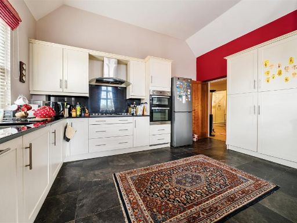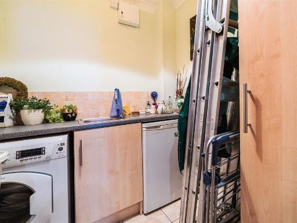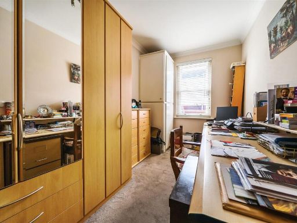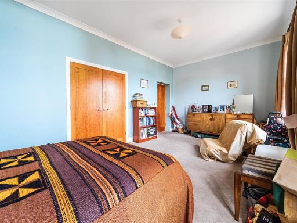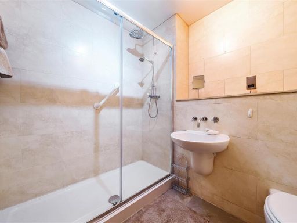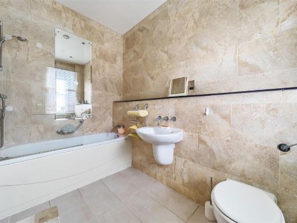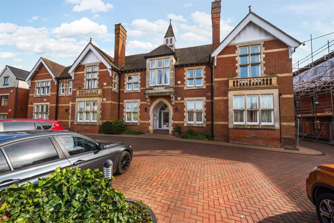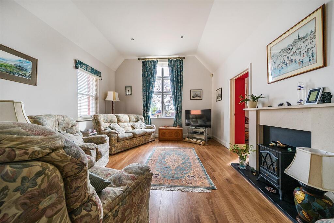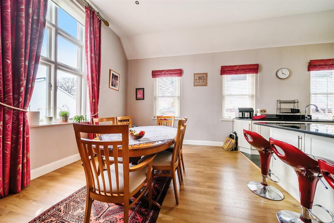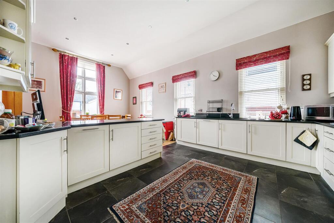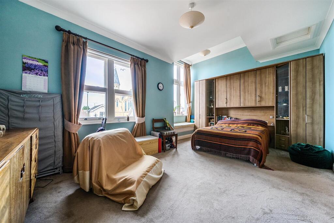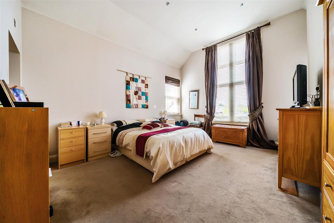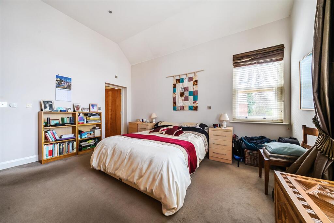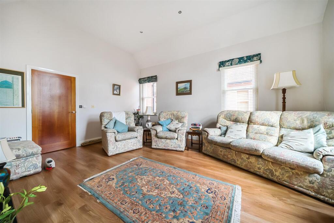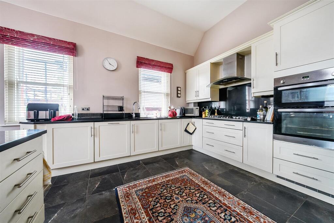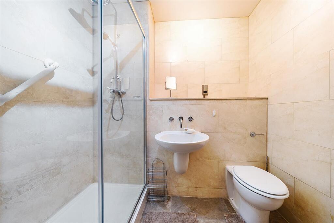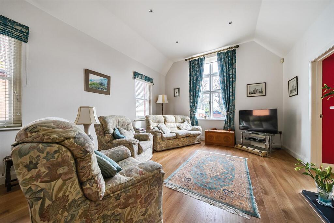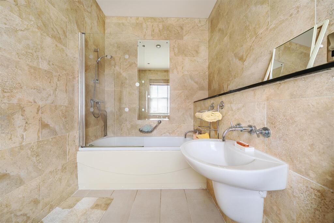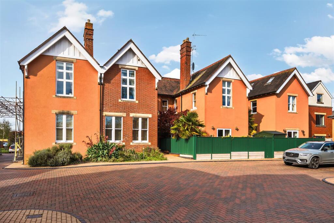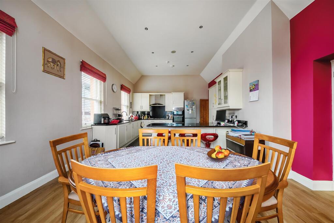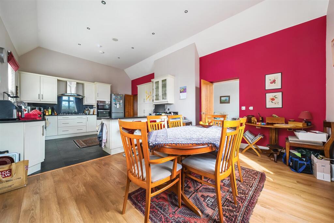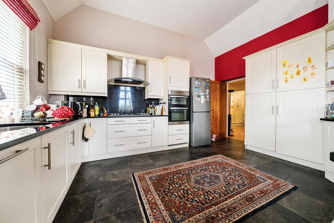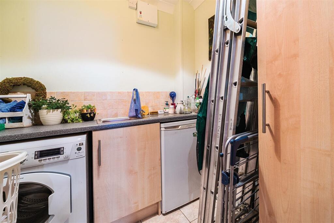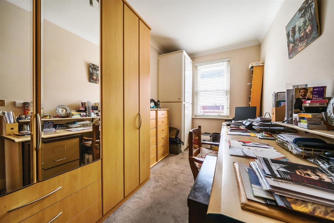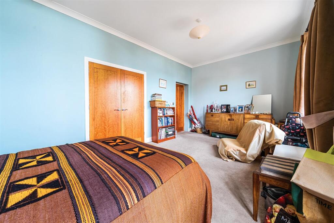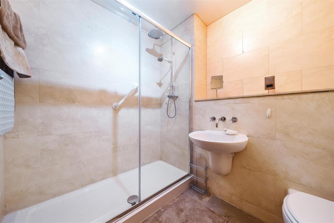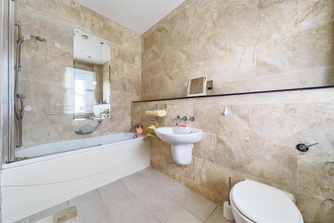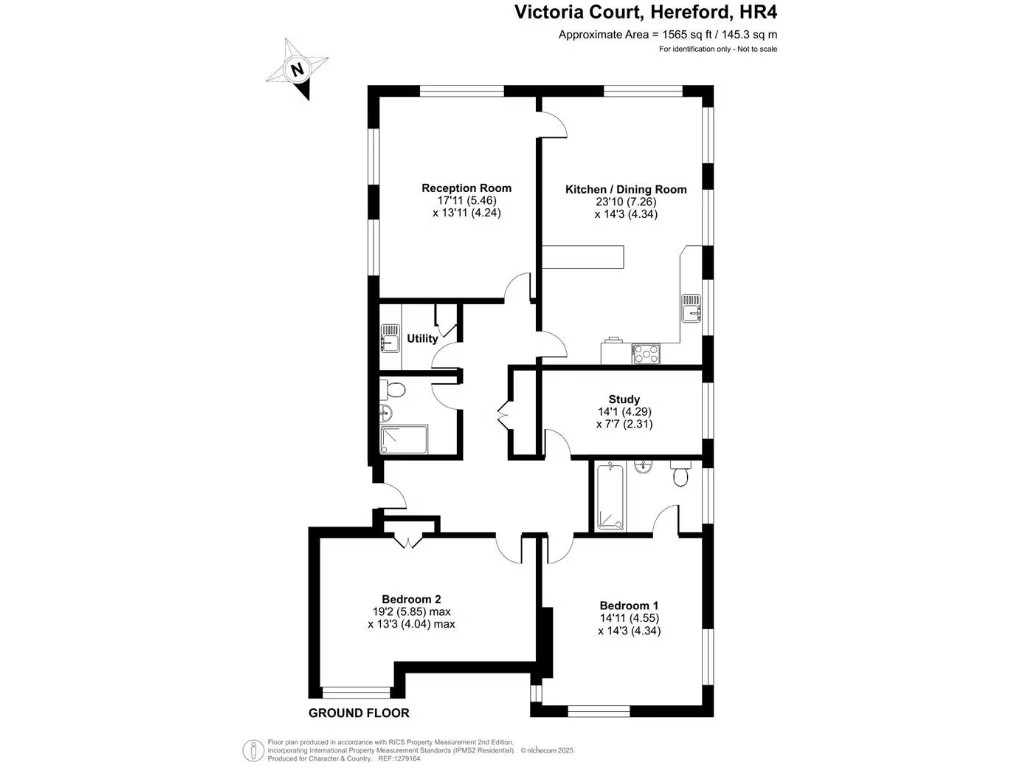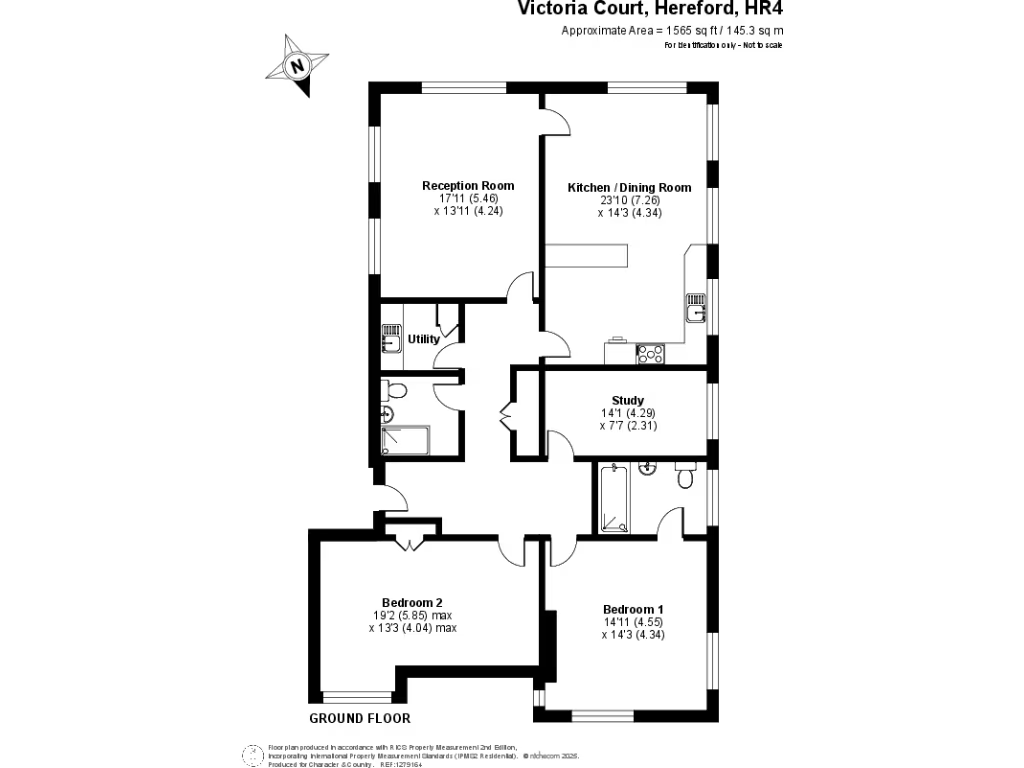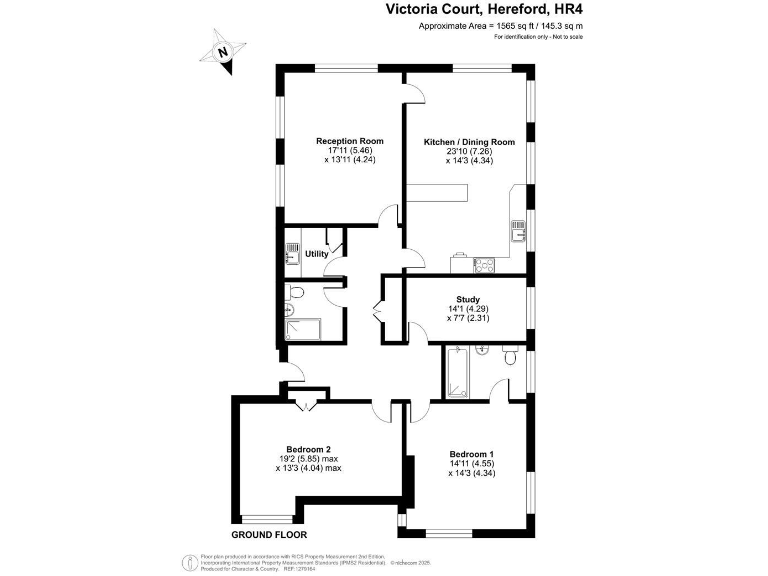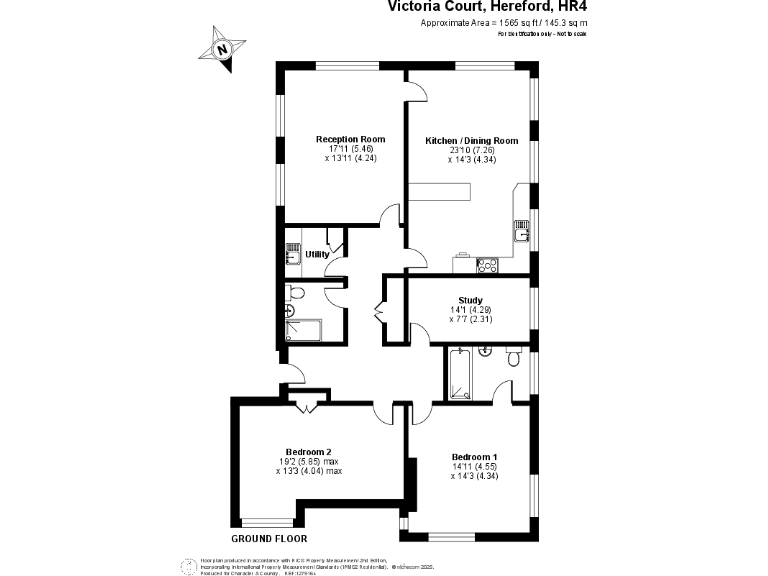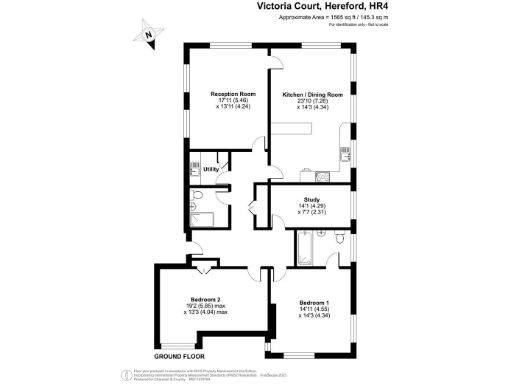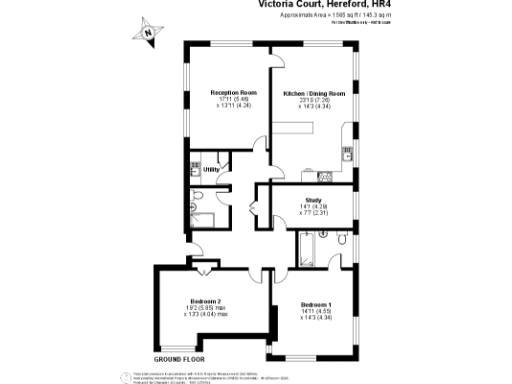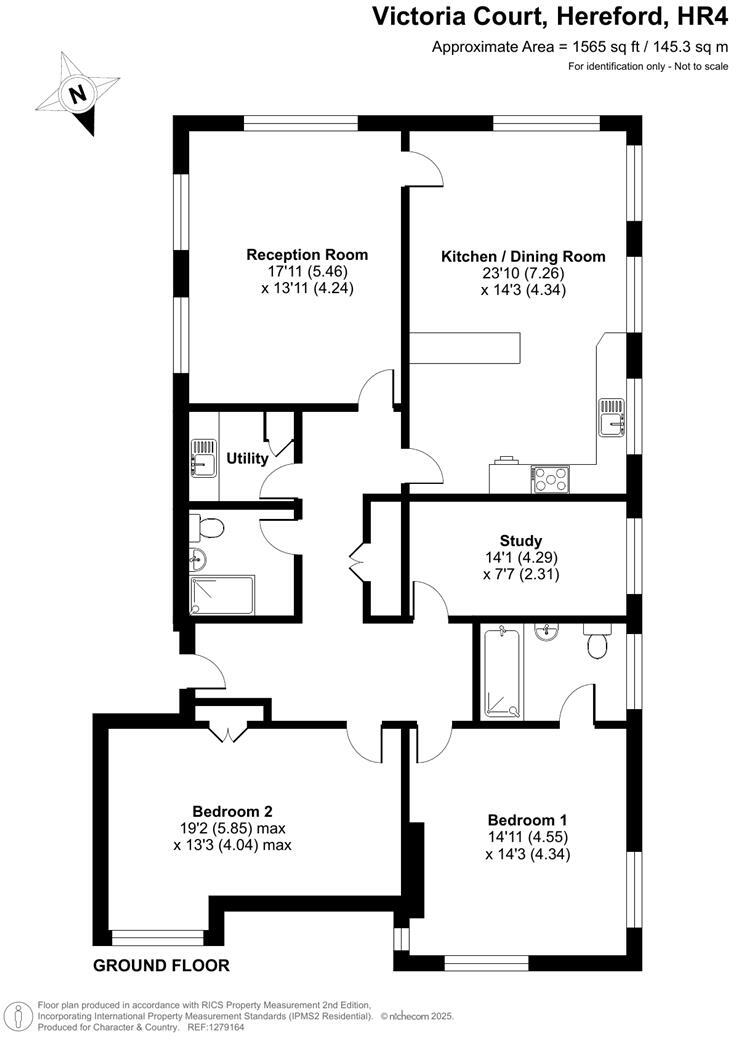Summary - 9 VICTORIA COURT HEREFORD HR4 0AW
1,565 sq ft first-floor apartment with soaring vaulted ceilings
Three bedrooms — main with en suite, third currently used as study
Bespoke kitchen/diner with granite worktops and integrated appliances
Gas underfloor heating, double glazing, room-to-room speaker system
Boarded loft storage and separate utility room—rare apartment extras
One allocated parking space; three visitor spaces and bicycle racks
Leasehold tenure; management/service charge details to follow
EPC E and local crime levels above average — factor into costs
Set within the converted 1889 Victoria Eye Hospital, this unusually large first-floor apartment (1,565 sq ft) pairs Victorian grandeur with modern living. Soaring vaulted ceilings, tall sash-style windows and a decorative stone fireplace preserve period character, while a bespoke kitchen with granite worktops and integrated appliances suits contemporary family life and entertaining.
The layout includes three bedrooms (one en suite), a separate utility room, boarded loft storage and an inner hallway with large cloaks cupboard—features rarely found in apartment living. High-spec practicals include gas-fired underfloor heating, double glazing, a room-to-room speaker system and secure entry with intercom. Outside there is one allocated parking space, three visitor spaces and communal landscaped seating.
Location is a strong selling point: a few minutes’ walk to Hereford city centre, shops, supermarkets (Aldi, Sainsbury’s), the Courtyard Theatre and a regular bus network. The train station is walkable (about 15–20 minutes), supporting a car-light lifestyle for commuting or leisure.
Important practicalities and drawbacks: the property is leasehold and management/service charge information is pending, so budget for ongoing charges. EPC rating E. Local crime levels are above average. Prospective buyers should review lease length, service charge and EPC implications before committing.
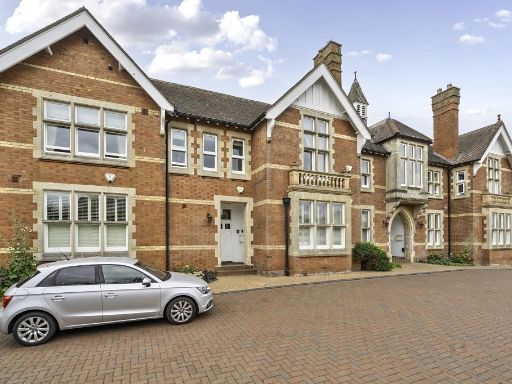 2 bedroom detached house for sale in Victoria Court, Hereford, HR4 — £275,000 • 2 bed • 2 bath • 927 ft²
2 bedroom detached house for sale in Victoria Court, Hereford, HR4 — £275,000 • 2 bed • 2 bath • 927 ft²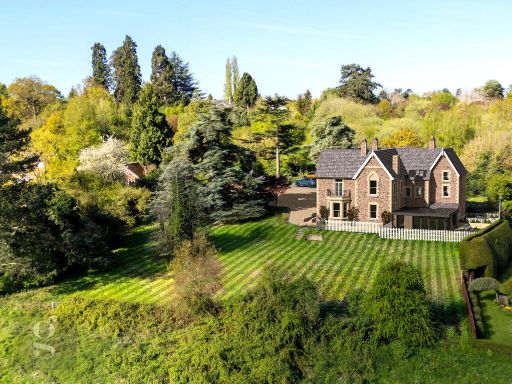 1 bedroom apartment for sale in Brand New Luxury Apartment – Aylestone Hill, Hereford, HR1 — £220,000 • 1 bed • 1 bath • 376 ft²
1 bedroom apartment for sale in Brand New Luxury Apartment – Aylestone Hill, Hereford, HR1 — £220,000 • 1 bed • 1 bath • 376 ft²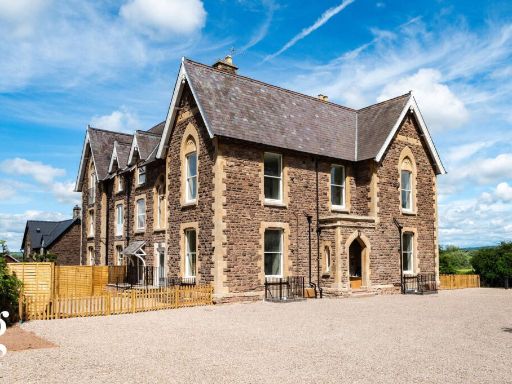 2 bedroom apartment for sale in Brand New Luxury Penthouse Apartment – Aylestone Hill, Hereford, HR1 — £315,000 • 2 bed • 2 bath • 928 ft²
2 bedroom apartment for sale in Brand New Luxury Penthouse Apartment – Aylestone Hill, Hereford, HR1 — £315,000 • 2 bed • 2 bath • 928 ft²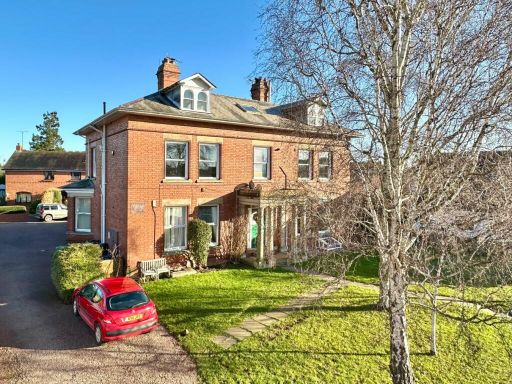 2 bedroom apartment for sale in Venns Lane, Venns Lane, Hereford, HR1 — £199,950 • 2 bed • 1 bath • 1309 ft²
2 bedroom apartment for sale in Venns Lane, Venns Lane, Hereford, HR1 — £199,950 • 2 bed • 1 bath • 1309 ft²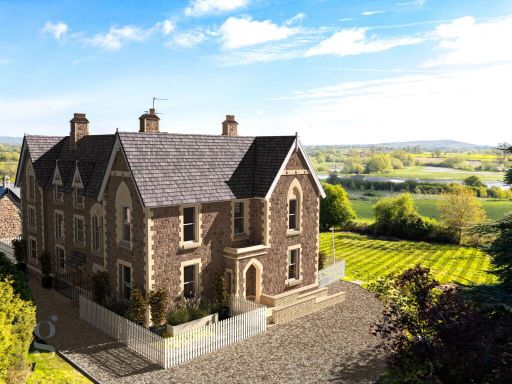 2 bedroom apartment for sale in Brand New Luxury 2 Bed Apartment – Aylestone Hill, Hereford, HR1 — £269,000 • 2 bed • 1 bath • 579 ft²
2 bedroom apartment for sale in Brand New Luxury 2 Bed Apartment – Aylestone Hill, Hereford, HR1 — £269,000 • 2 bed • 1 bath • 579 ft²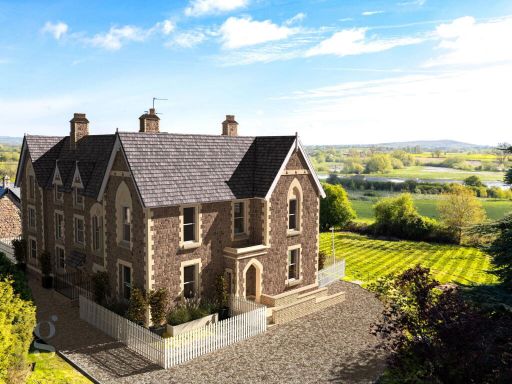 2 bedroom apartment for sale in Brand New 2 Bed Luxury Duplex Apartment – Aylestone Hill, Hereford, HR1 — £362,500 • 2 bed • 1 bath • 931 ft²
2 bedroom apartment for sale in Brand New 2 Bed Luxury Duplex Apartment – Aylestone Hill, Hereford, HR1 — £362,500 • 2 bed • 1 bath • 931 ft²