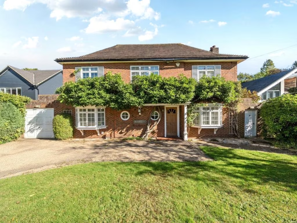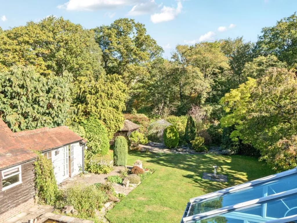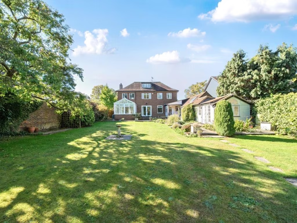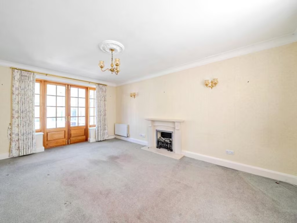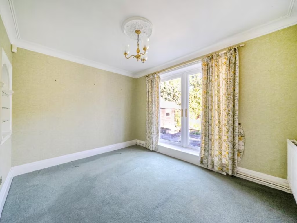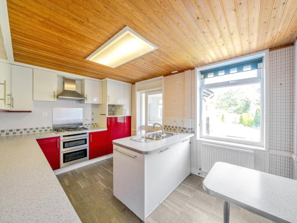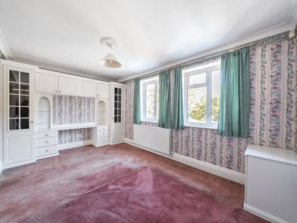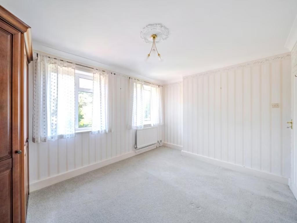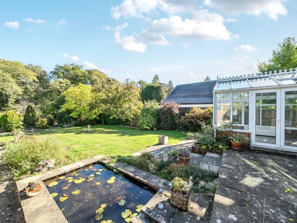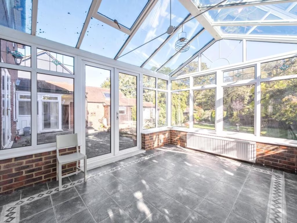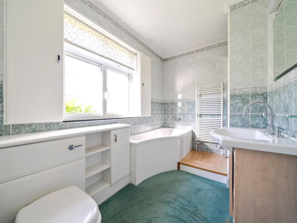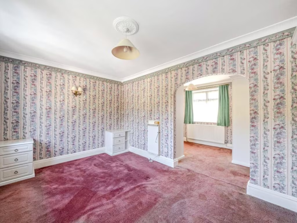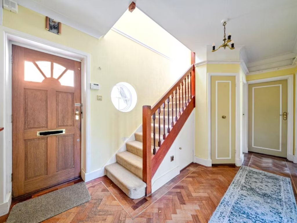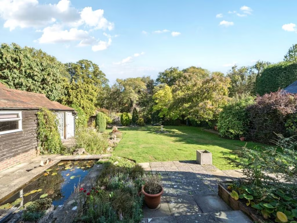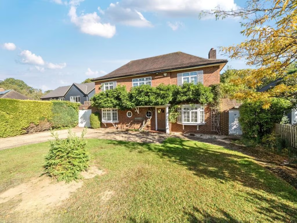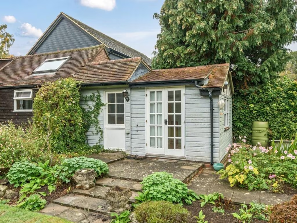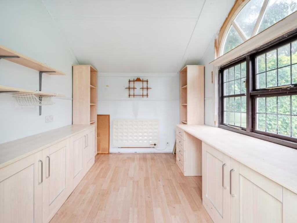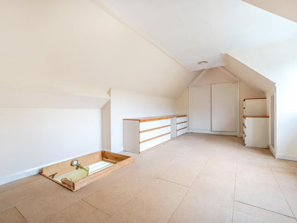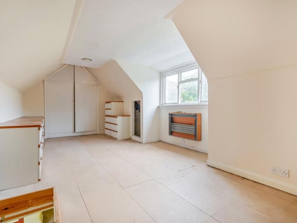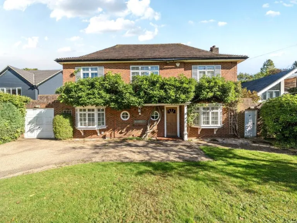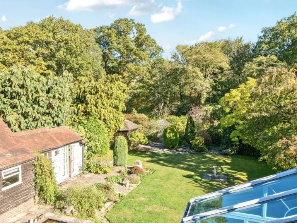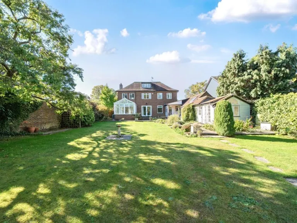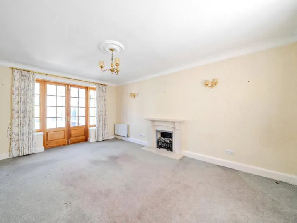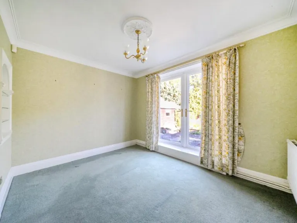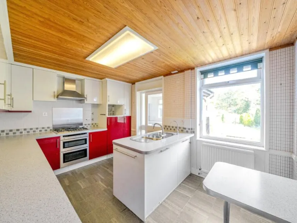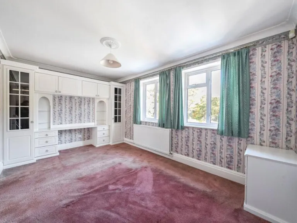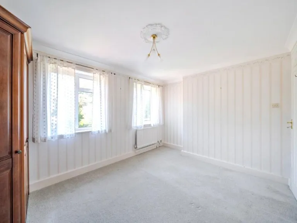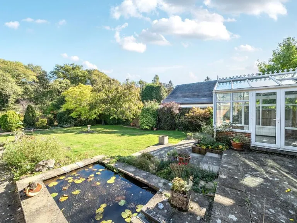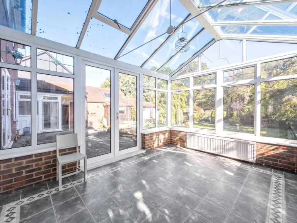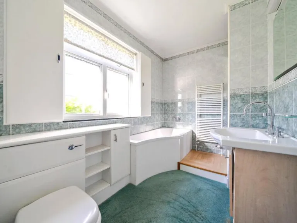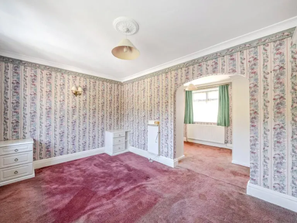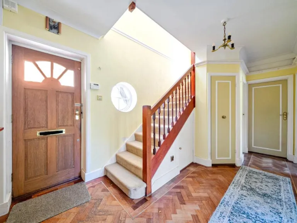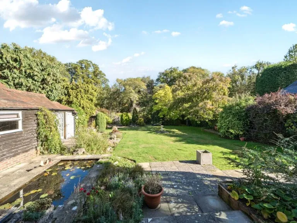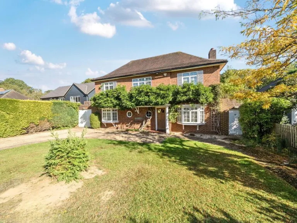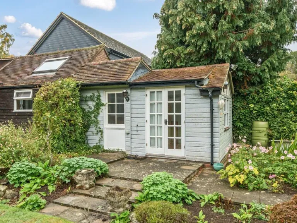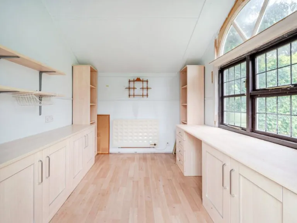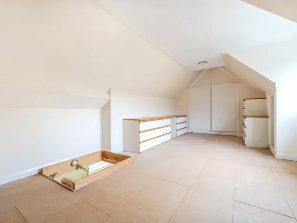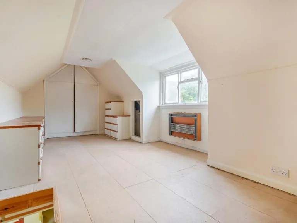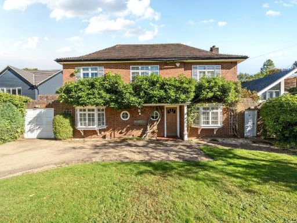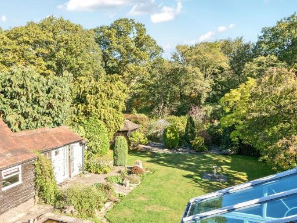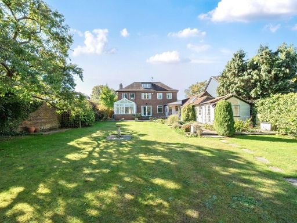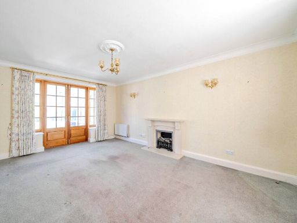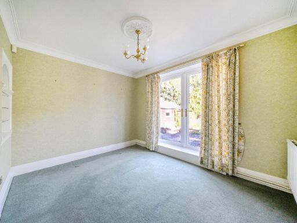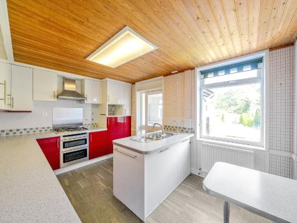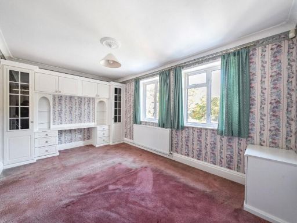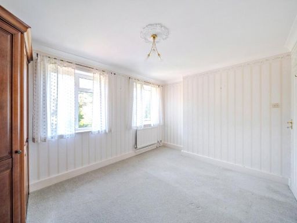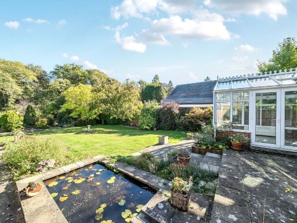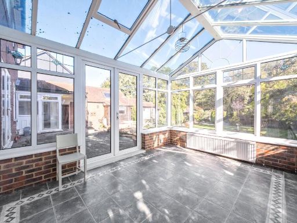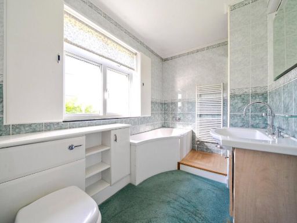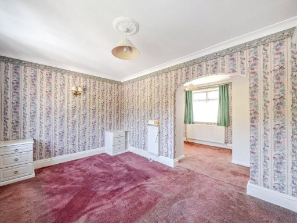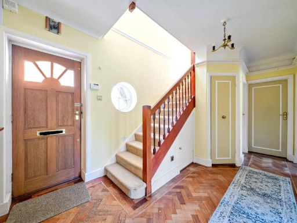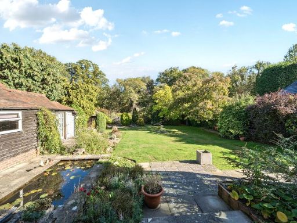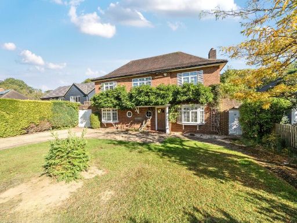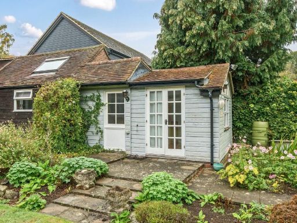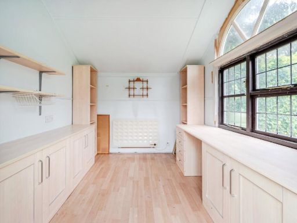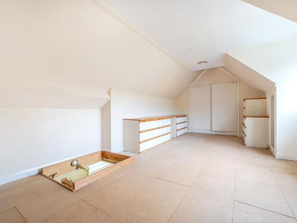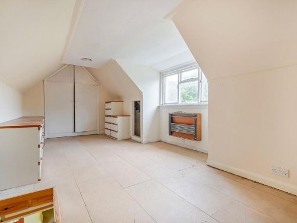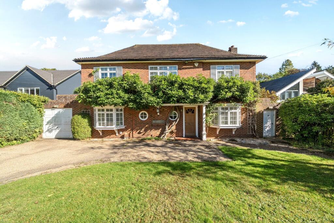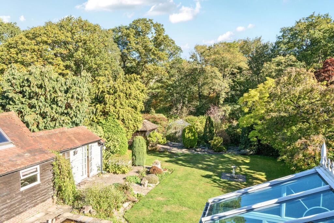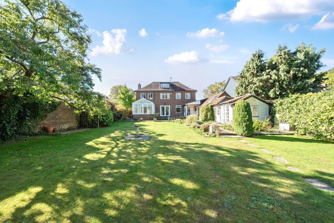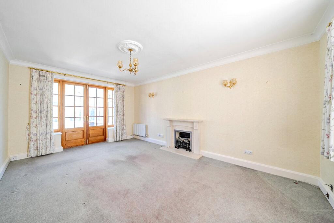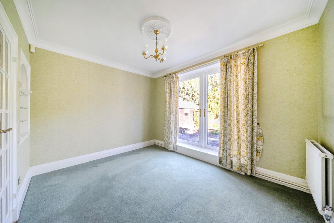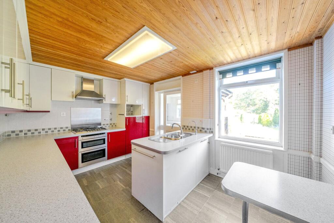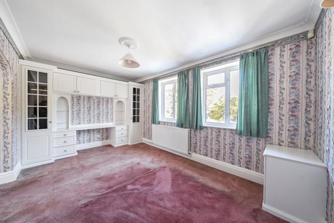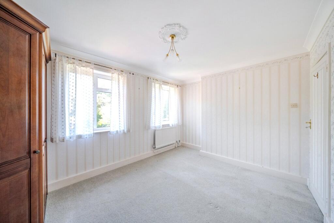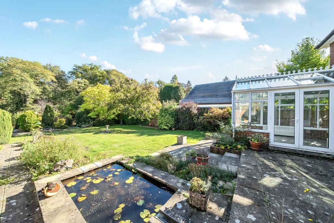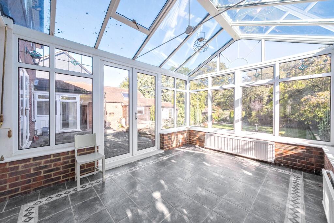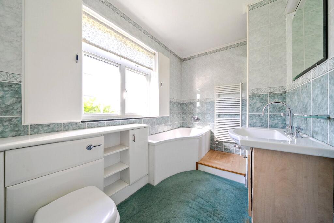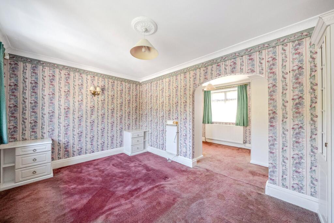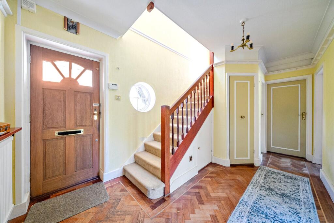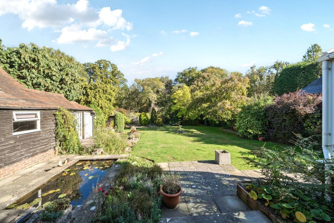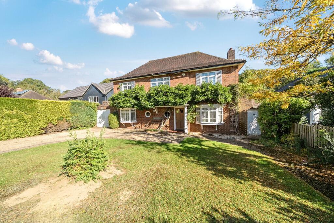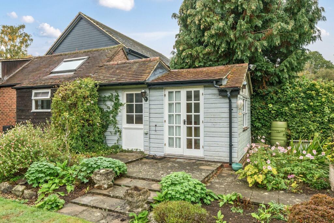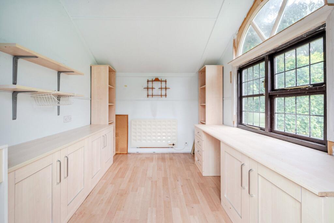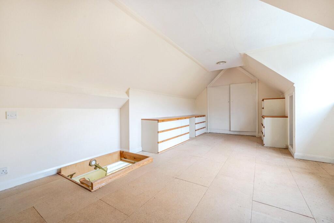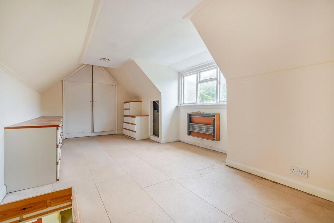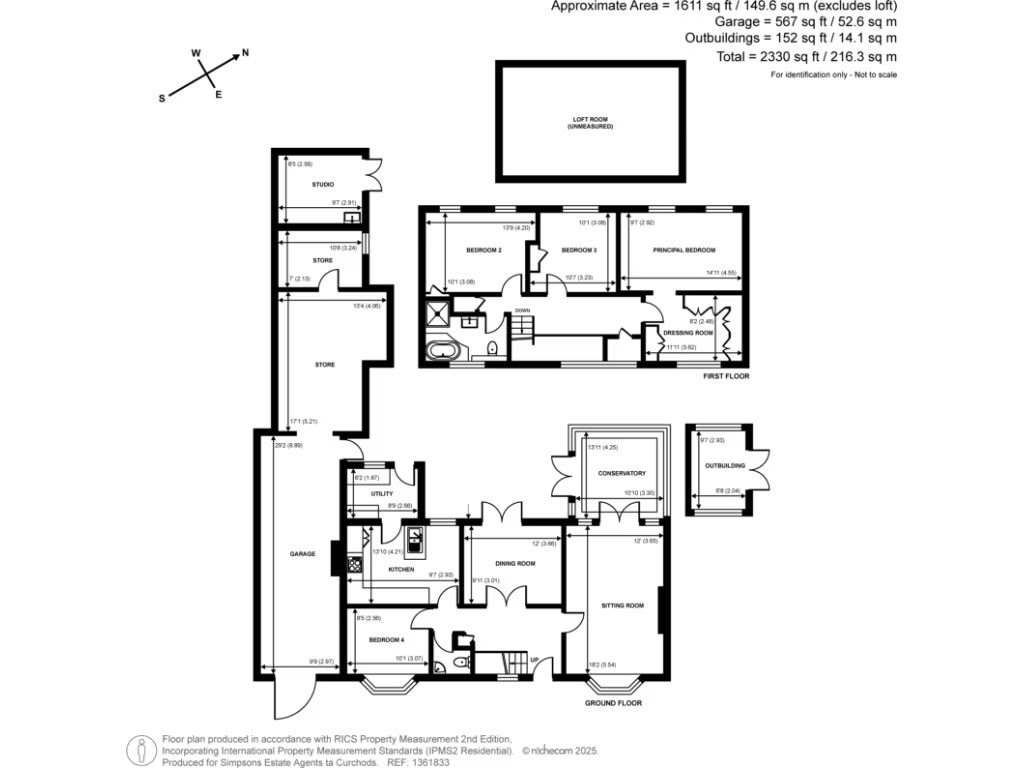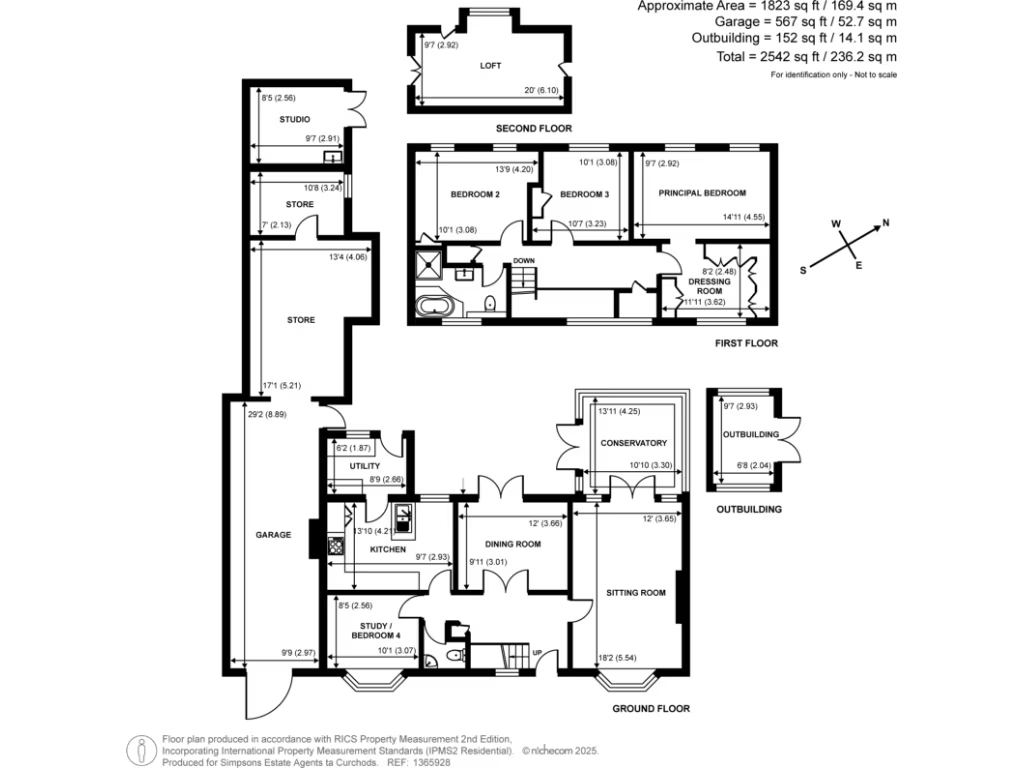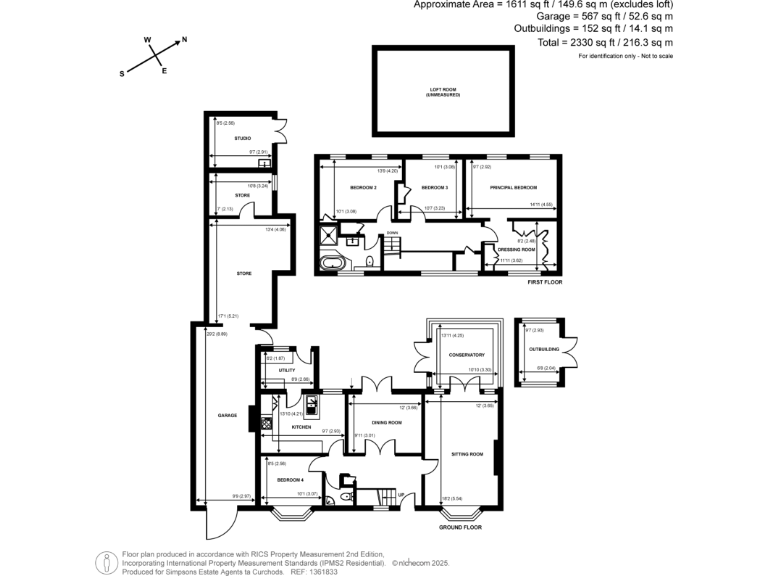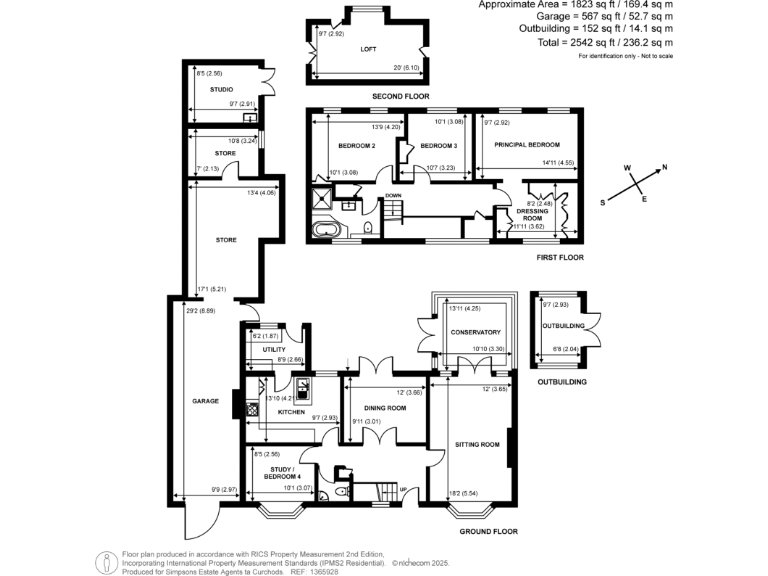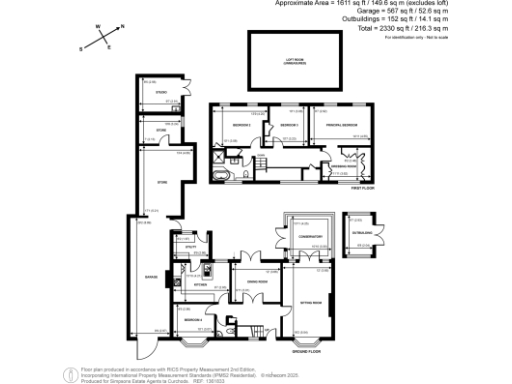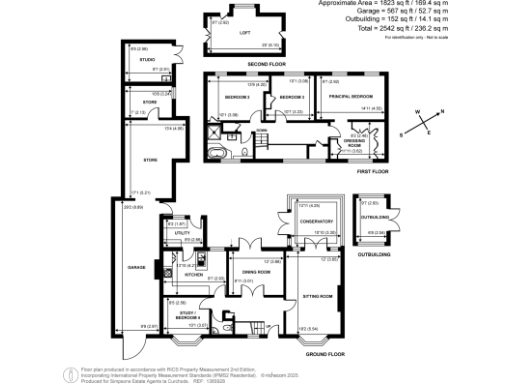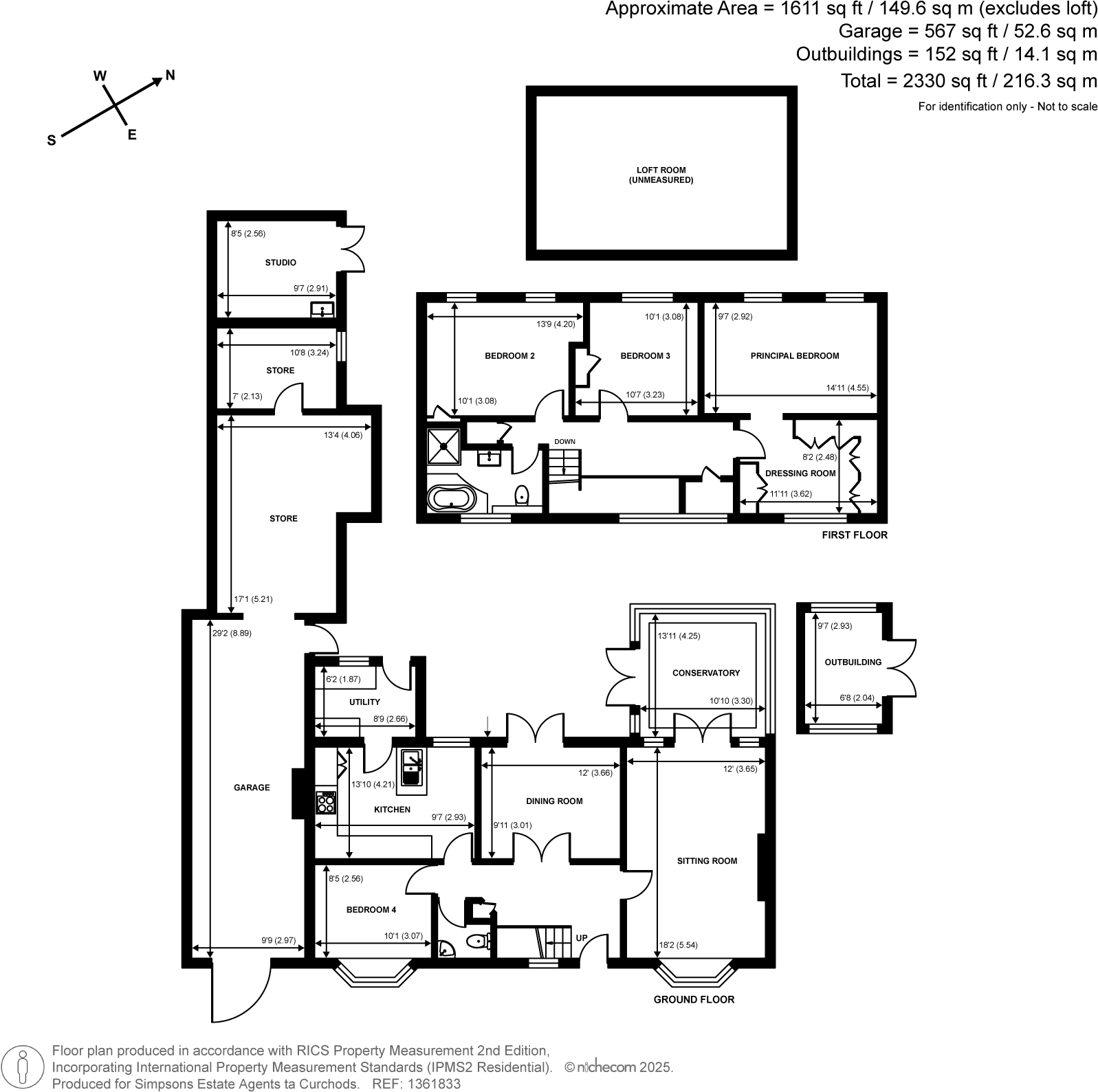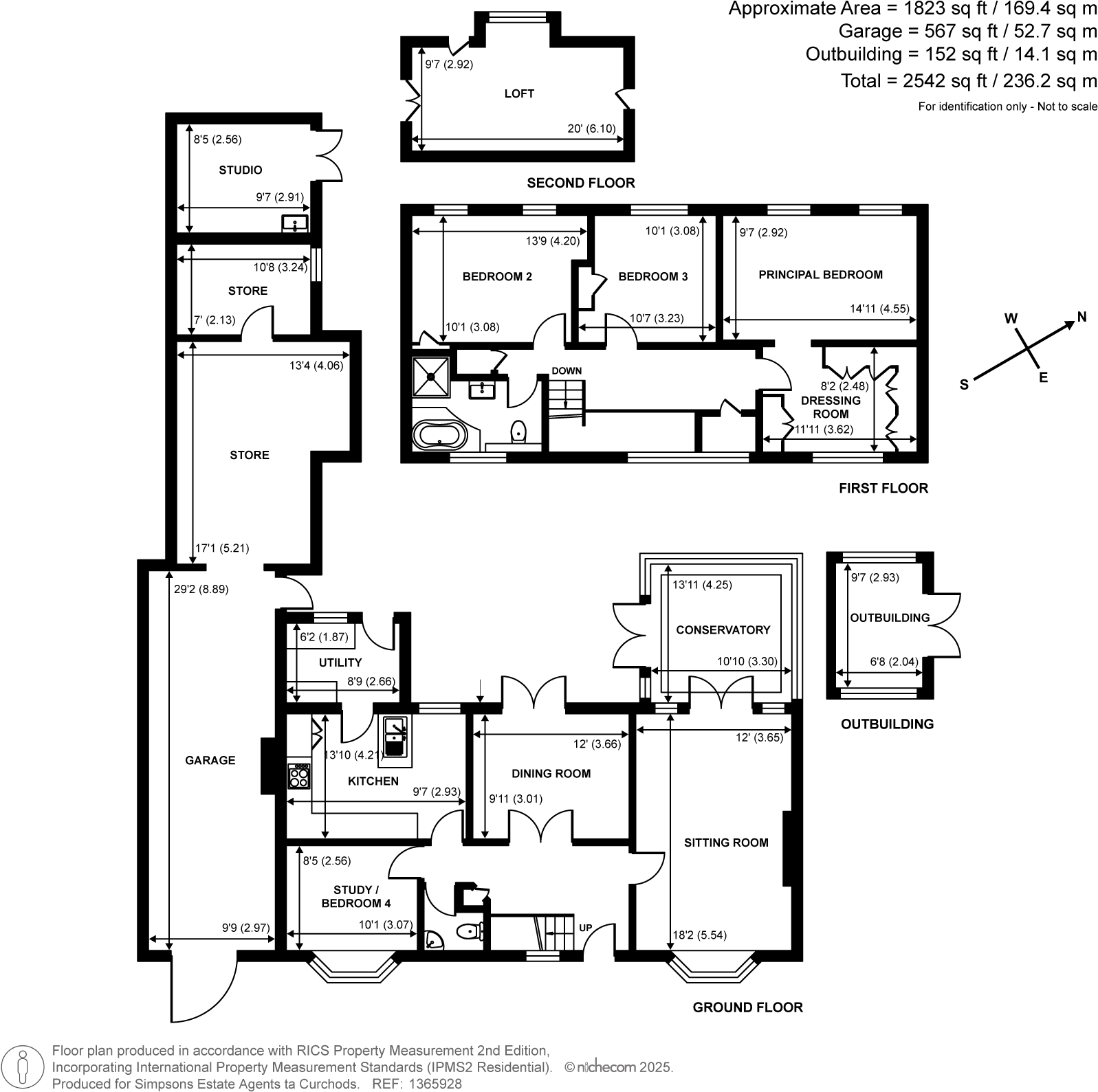Summary - Blindwood The Highlands, East Horsley, KT24 KT24 5BQ
4 bed 1 bath Detached
Large plot, period charm and major scope for modernisation near East Horsley village.
Spacious detached 1930s house on a large private plot backing woodland
High loft with dormer — strong conversion potential (STPP) and good headroom
Studio with power, heating and running water — useful home workspace
Multiple reception rooms, versatile layout including conservatory
Requires full modernisation; solid brick walls assumed uninsulated
Only one main bathroom for four bedrooms — may need reconfiguration
Garage, driveway and several outbuildings provide ample parking and storage
Council tax described as quite expensive; renovation will add costs
Set back on a sought-after private road near East Horsley village, this 1930s detached house sits on a notably large, private plot with mature planting and woodland backing. The house retains period character and a generous footprint across two storeys, plus a high-ceiling loft with a dormer — ideal for conversion subject to consent. A standalone studio with power, heating and running water adds flexible workspace or hobby use.
Ground-floor accommodation is versatile: spacious entrance hall, large reception room, conservatory, formal dining room, kitchen, study/bedroom four, utility and a ground-floor WC. Upstairs there are three double bedrooms and a principal bedroom with an extensive dressing room; overall proportions are comfortable, with traditional detailing throughout. The garage, driveway and multiple outbuildings provide abundant storage and parking.
The property requires modernisation throughout and presents clear scope for extension or loft conversion (STPP). Construction is solid brick with assumed lack of cavity insulation; heating is mains gas with a boiler and radiators and double glazing installed post-2002. There is only one main bathroom, and the house will need updating to meet contemporary family living and energy-efficiency expectations.
This home suits families seeking space, privacy and long-term potential in an affluent, village-fringe location. Buyers looking for a turnkey option should be aware of the renovation scope and likely costs; for those prepared to invest, the plot size and layout offer genuine opportunity to create a substantially upgraded family home.
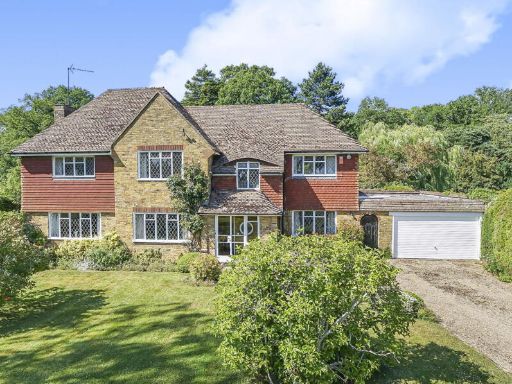 5 bedroom detached house for sale in Park Corner Drive, East Horsley, KT24 — £1,595,000 • 5 bed • 1 bath • 1910 ft²
5 bedroom detached house for sale in Park Corner Drive, East Horsley, KT24 — £1,595,000 • 5 bed • 1 bath • 1910 ft²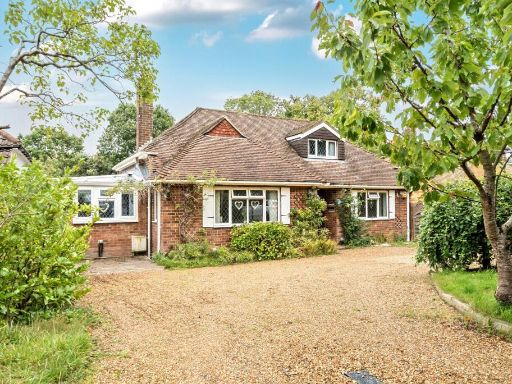 3 bedroom detached house for sale in Norrels Ride, East Horsley, KT24 — £1,175,000 • 3 bed • 2 bath • 1641 ft²
3 bedroom detached house for sale in Norrels Ride, East Horsley, KT24 — £1,175,000 • 3 bed • 2 bath • 1641 ft²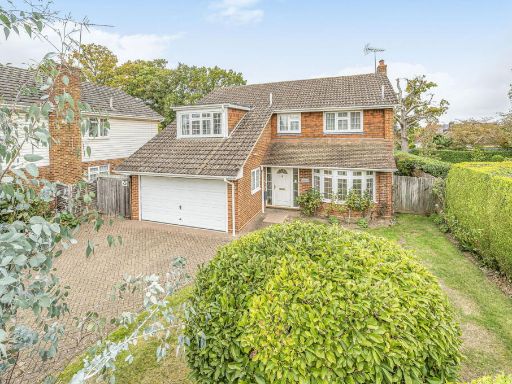 4 bedroom detached house for sale in The Ridings, East Horsley, Surrey, KT24 5BN, KT24 — £1,150,000 • 4 bed • 2 bath • 2126 ft²
4 bedroom detached house for sale in The Ridings, East Horsley, Surrey, KT24 5BN, KT24 — £1,150,000 • 4 bed • 2 bath • 2126 ft²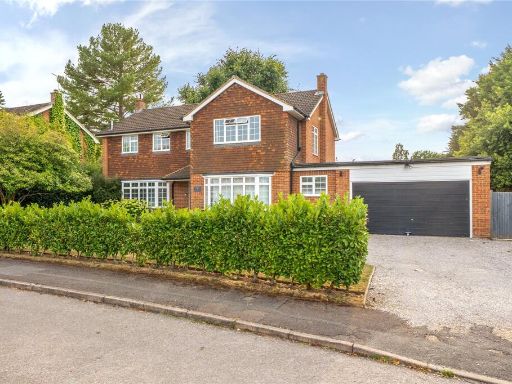 5 bedroom detached house for sale in Holmwood Close, East Horsley, KT24 — £1,400,000 • 5 bed • 3 bath • 2280 ft²
5 bedroom detached house for sale in Holmwood Close, East Horsley, KT24 — £1,400,000 • 5 bed • 3 bath • 2280 ft²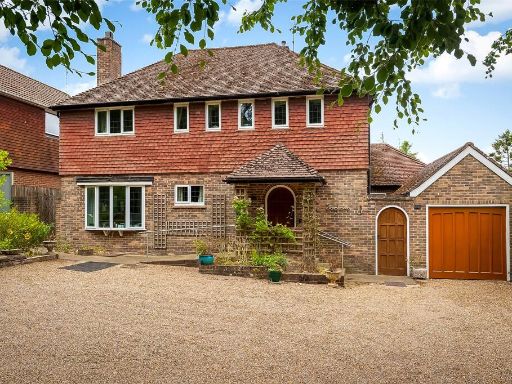 3 bedroom detached house for sale in Chalk Lane, East Horsley, Leatherhead, Surrey, KT24 — £1,275,000 • 3 bed • 1 bath • 2216 ft²
3 bedroom detached house for sale in Chalk Lane, East Horsley, Leatherhead, Surrey, KT24 — £1,275,000 • 3 bed • 1 bath • 2216 ft²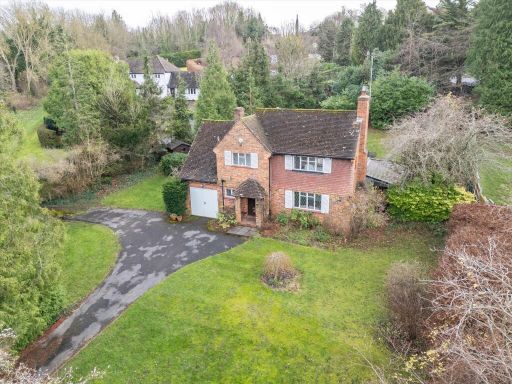 3 bedroom detached house for sale in Garden Close, Leatherhead, Surrey, KT22 — £1,000,000 • 3 bed • 2 bath • 1679 ft²
3 bedroom detached house for sale in Garden Close, Leatherhead, Surrey, KT22 — £1,000,000 • 3 bed • 2 bath • 1679 ft²