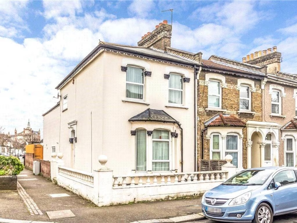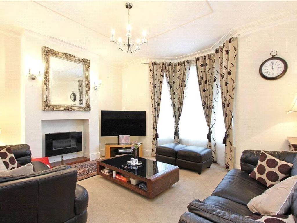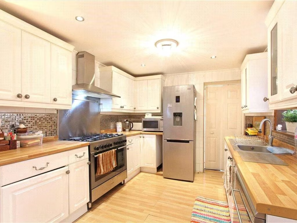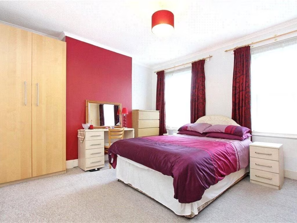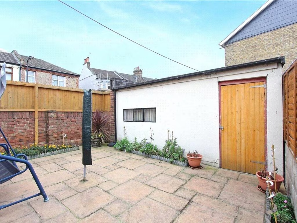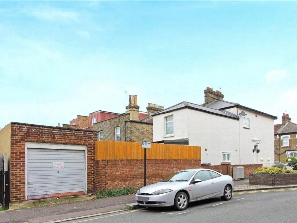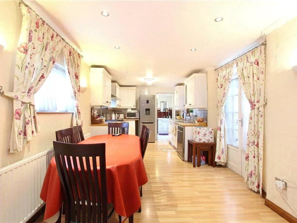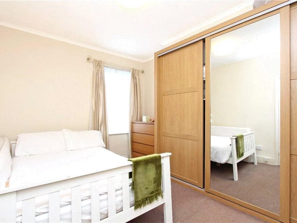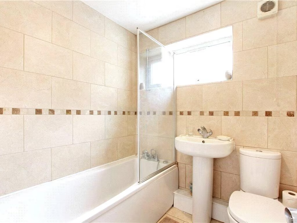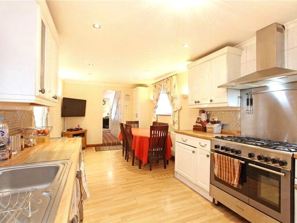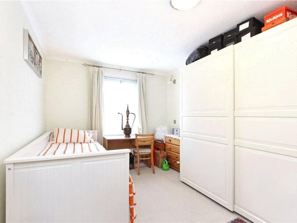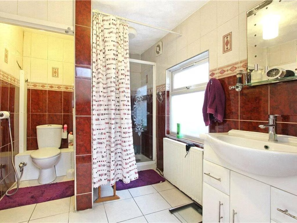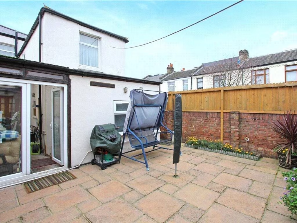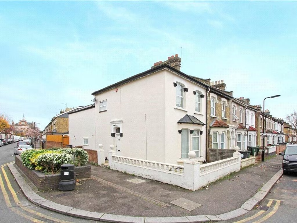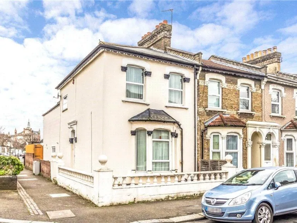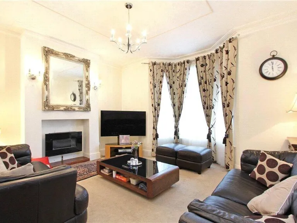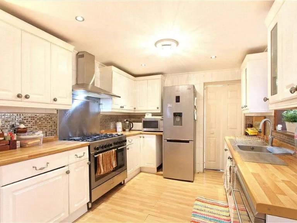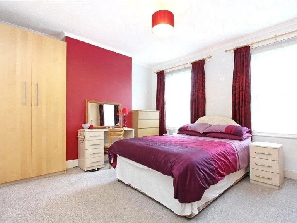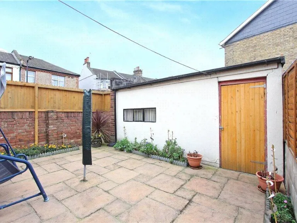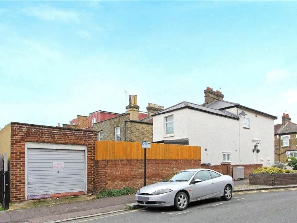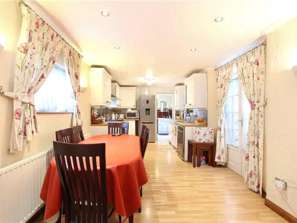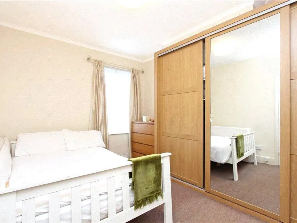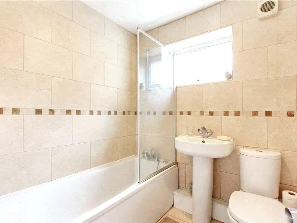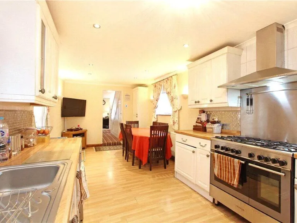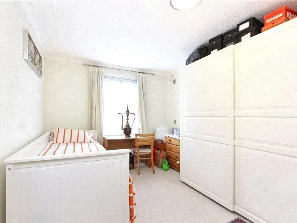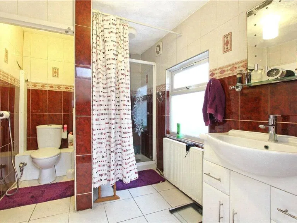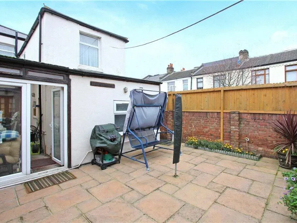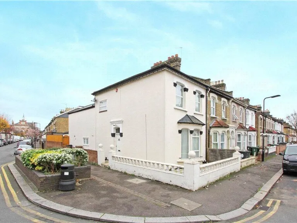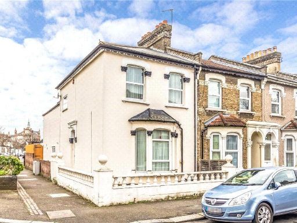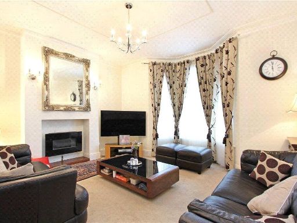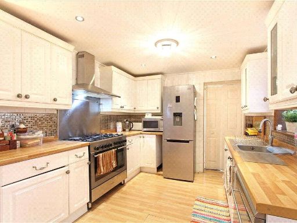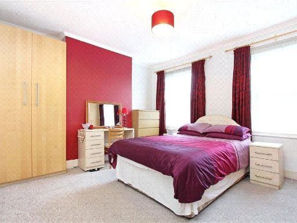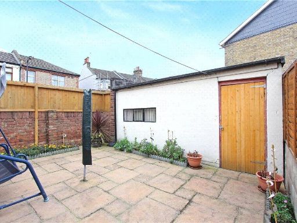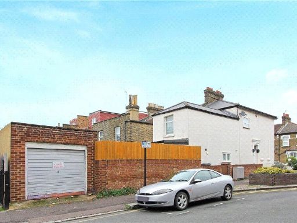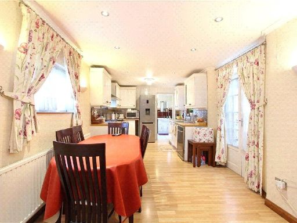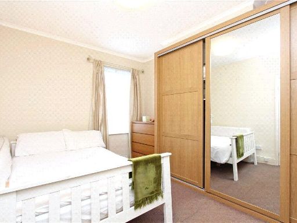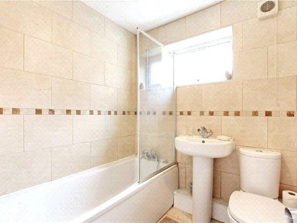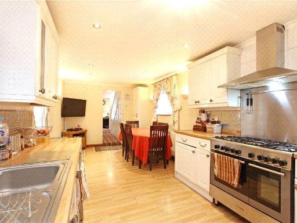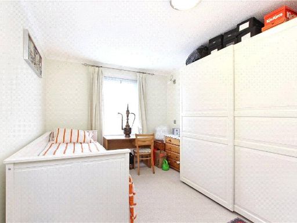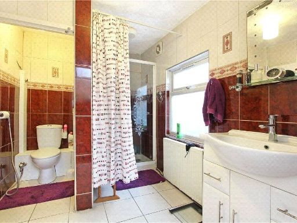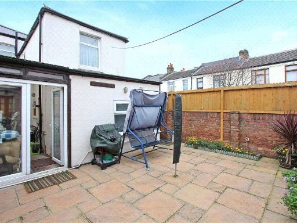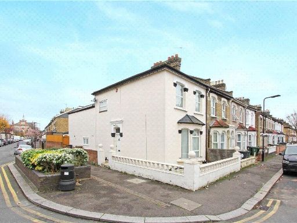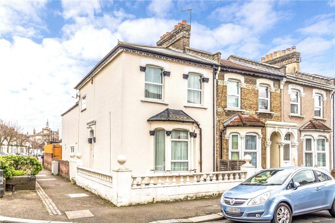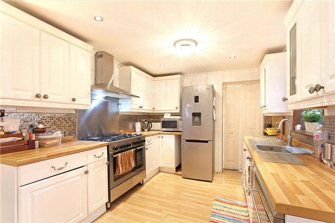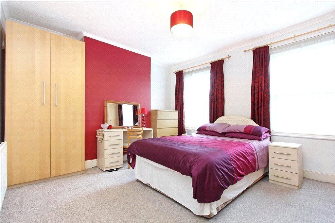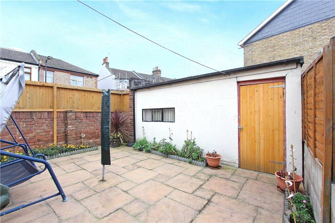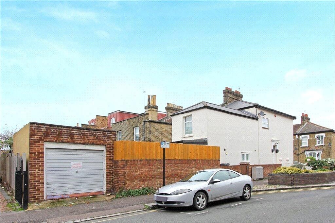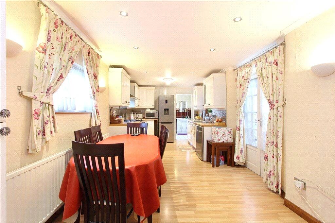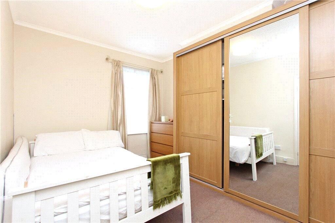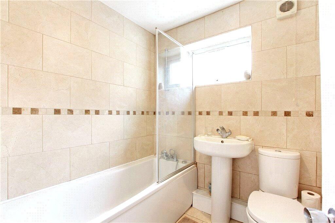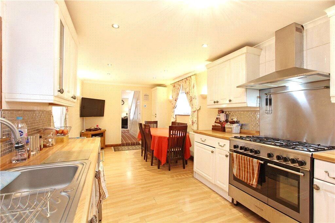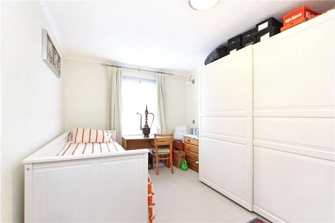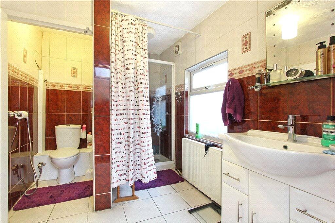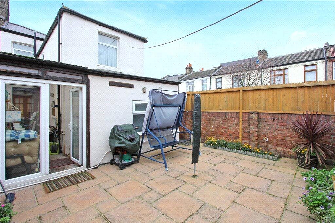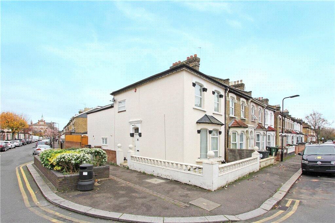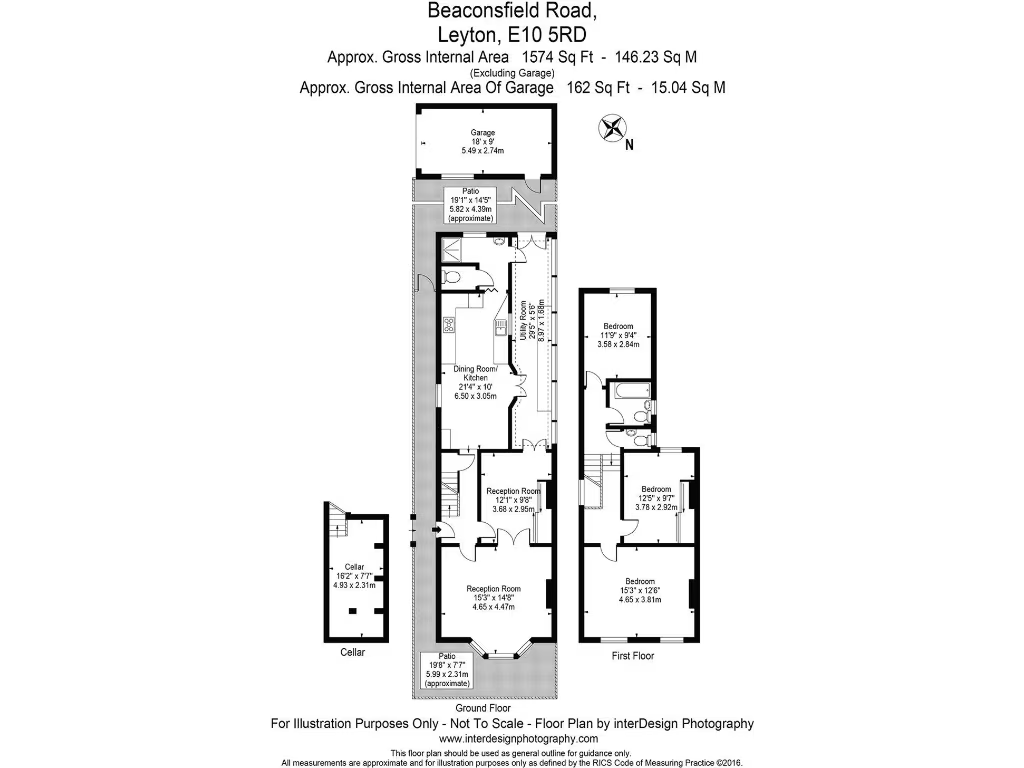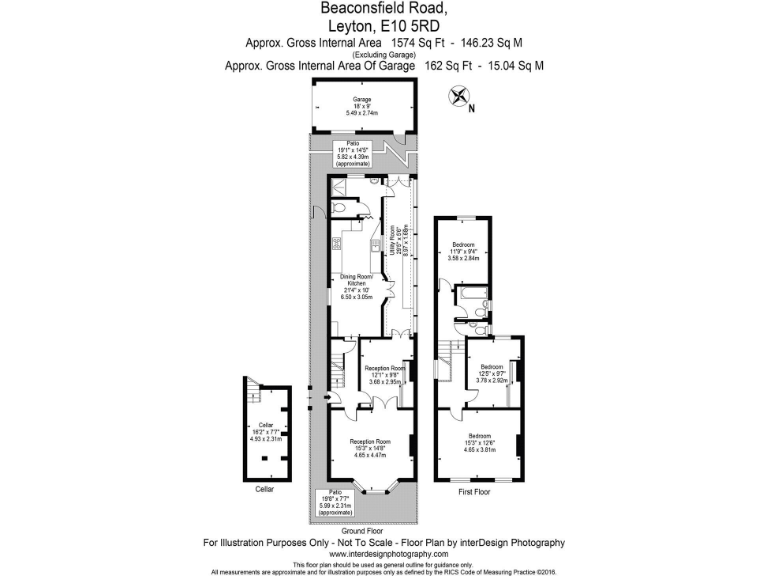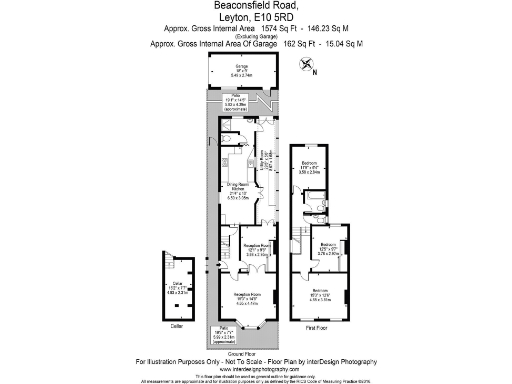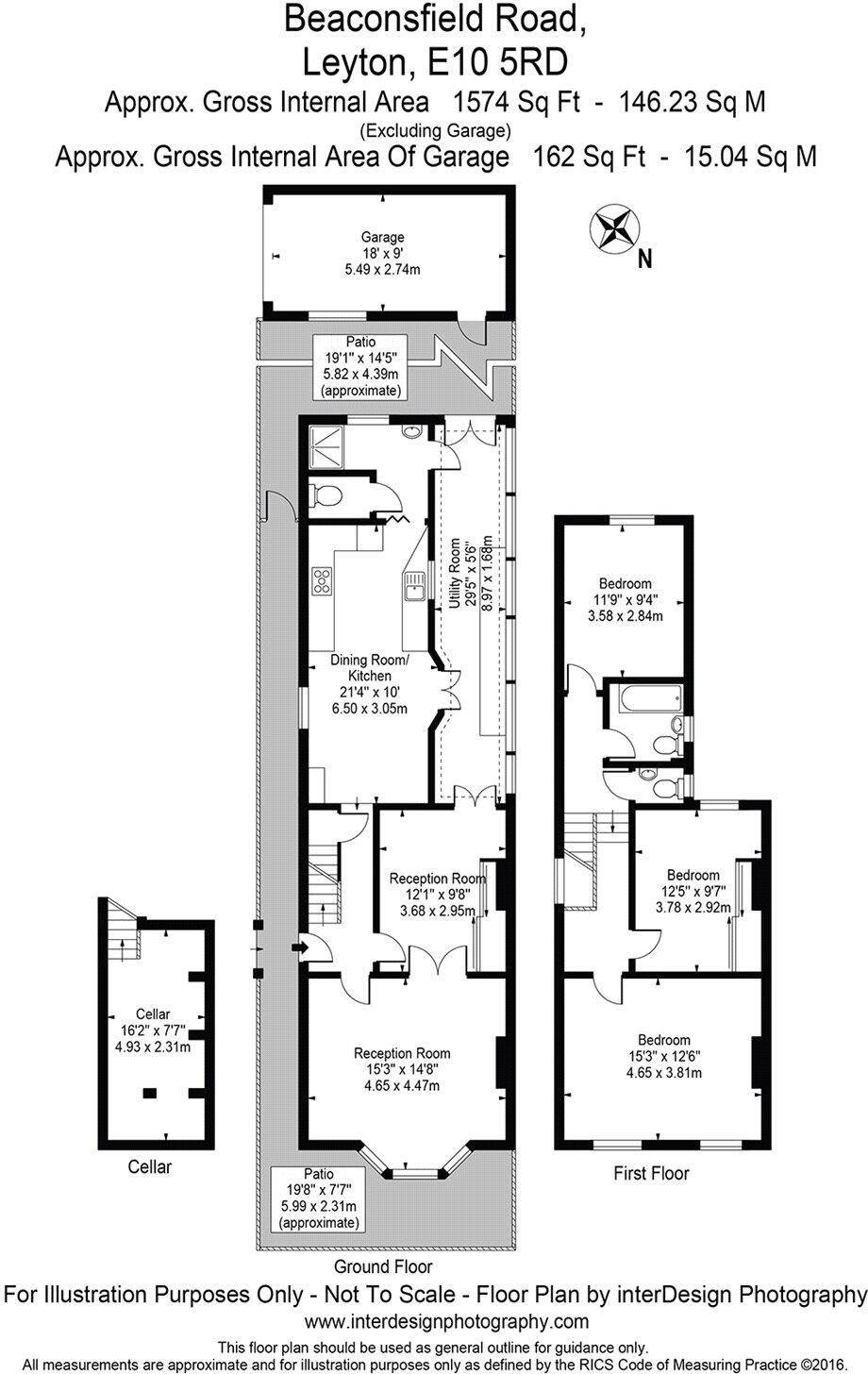Summary - 1 BEACONSFIELD ROAD LONDON E10 5RD
3 bed 1 bath End of Terrace
Large Victorian end-of-terrace with bay windows and high ceilings
Separate rear garage — rare and useful for parking or storage
Basement storage with direct access to private rear garden
Three good bedrooms; potential to extend into loft (subject to consent)
One bathroom plus ground-floor shower only for three bedrooms
Solid brick walls likely uninsulated — retrofit insulation recommended
Small plot size; sizeable internal area (approx. 1,574 sq ft)
Local area has above-average crime rates; tenure currently unknown
This substantial three-bedroom Victorian end-of-terrace offers generous family space across multiple levels, with original period details such as bay windows and high ceilings. The ground floor includes two good-sized reception rooms, a bright kitchen/breakfast room and a ground-floor shower room; an impressive basement provides storage and direct garden access. A separate rear garage is a rare convenience in the area, useful for parking, secure storage or a workshop/studio.
Upstairs are three well-proportioned bedrooms and a family bathroom, and the property has scope to extend into the loft (subject to consents) to increase living space. The house is constructed of solid brick with double glazing and gas central heating via a boiler and radiators. It sits on a small plot in a popular residential neighbourhood with local shops, cafes and good primary schools nearby, including Newport Primary (Outstanding).
Practical considerations: the building dates from 1900–1929 and appears to lack wall insulation, so upgrading insulation and some general maintenance/modernisation will be needed to improve comfort and running costs. There is only one bathroom for three bedrooms. Tenure is unknown and council tax is moderate. The local area records above-average crime rates, which some buyers may want to investigate further.
This house will suit a family looking for a roomy period home with scope to improve and personalise, or a buyer seeking renovation opportunity in a well-connected, popular local community. Its garage, basement storage and loft-extension potential are real value drivers, balanced against likely retrofit costs and local safety considerations.
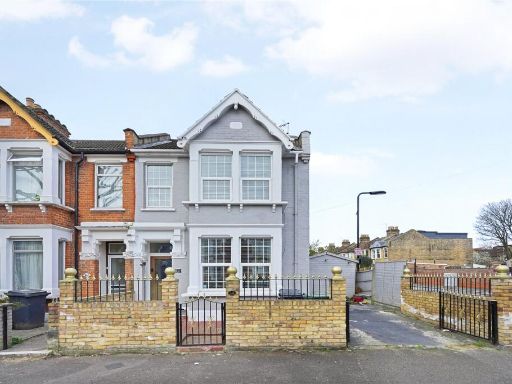 5 bedroom end of terrace house for sale in Peterborough Road, Leyton, London, E10 — £975,000 • 5 bed • 2 bath • 1576 ft²
5 bedroom end of terrace house for sale in Peterborough Road, Leyton, London, E10 — £975,000 • 5 bed • 2 bath • 1576 ft²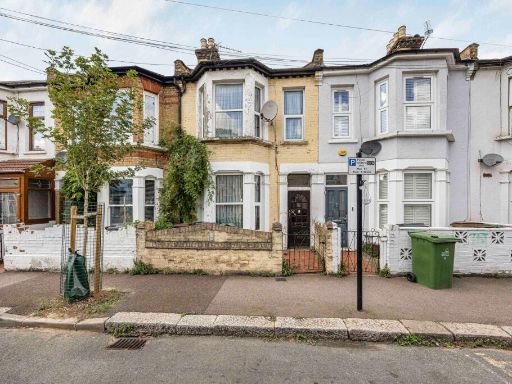 3 bedroom terraced house for sale in St. Georges Road, Leyton, E10 — £650,000 • 3 bed • 1 bath • 1364 ft²
3 bedroom terraced house for sale in St. Georges Road, Leyton, E10 — £650,000 • 3 bed • 1 bath • 1364 ft²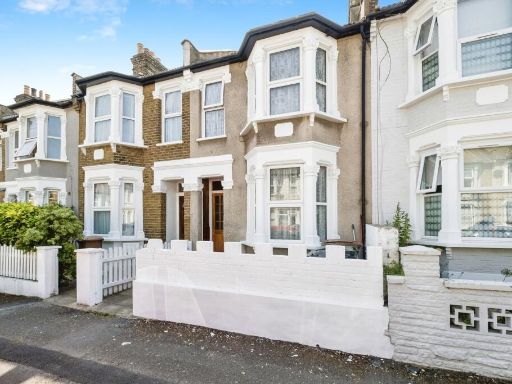 3 bedroom terraced house for sale in Carnarvon Road, London, E10 — £630,000 • 3 bed • 1 bath • 1410 ft²
3 bedroom terraced house for sale in Carnarvon Road, London, E10 — £630,000 • 3 bed • 1 bath • 1410 ft²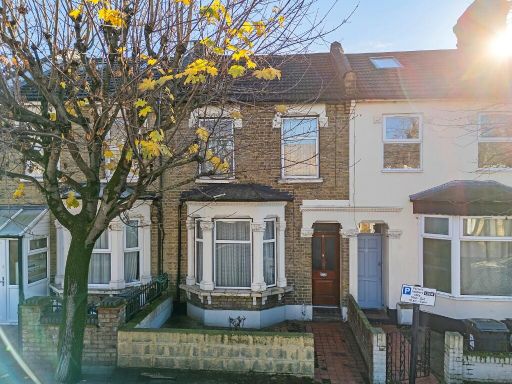 3 bedroom terraced house for sale in Dunedin Road, London, E10 — £630,000 • 3 bed • 1 bath • 975 ft²
3 bedroom terraced house for sale in Dunedin Road, London, E10 — £630,000 • 3 bed • 1 bath • 975 ft²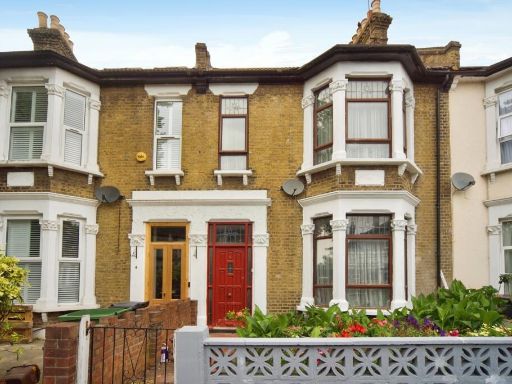 3 bedroom terraced house for sale in Cann Hall Road, London, E11 — £725,000 • 3 bed • 1 bath • 1487 ft²
3 bedroom terraced house for sale in Cann Hall Road, London, E11 — £725,000 • 3 bed • 1 bath • 1487 ft²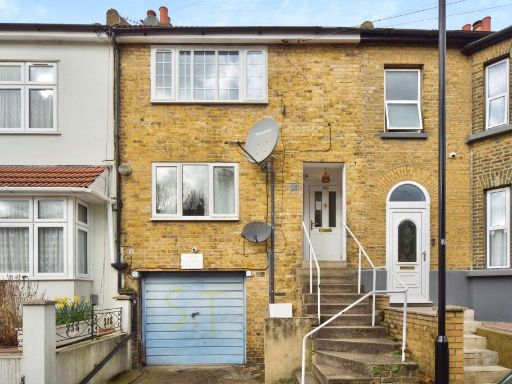 2 bedroom terraced house for sale in Huxley Road, LONDON, London, E10 — £400,000 • 2 bed • 1 bath • 910 ft²
2 bedroom terraced house for sale in Huxley Road, LONDON, London, E10 — £400,000 • 2 bed • 1 bath • 910 ft²