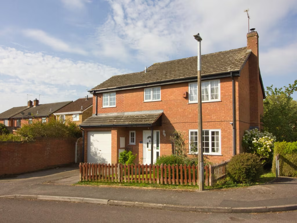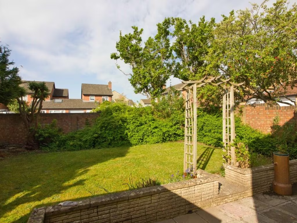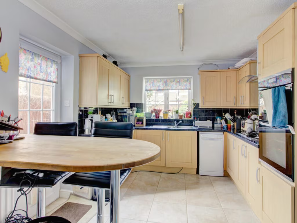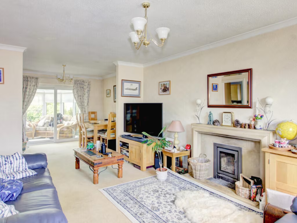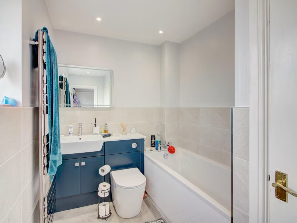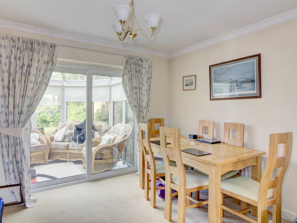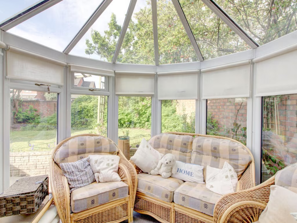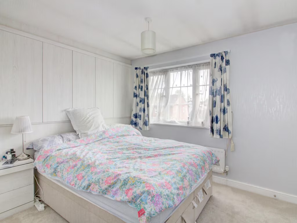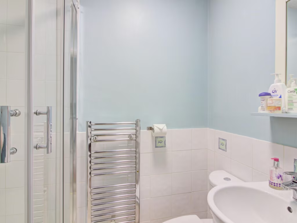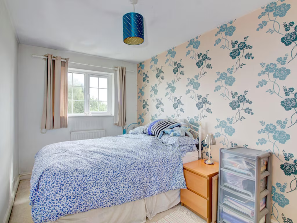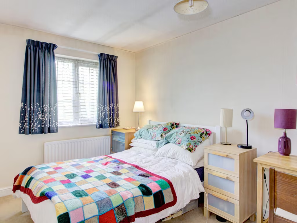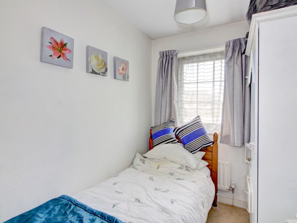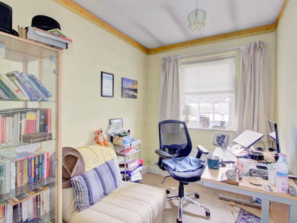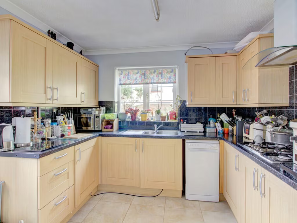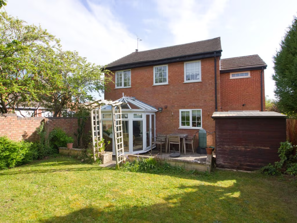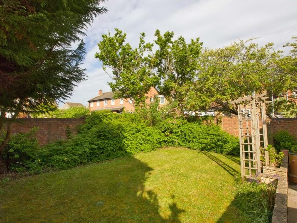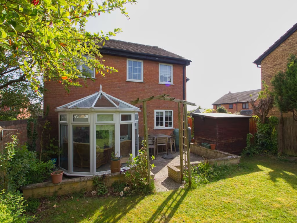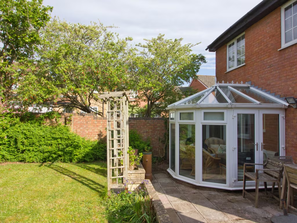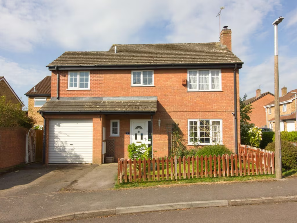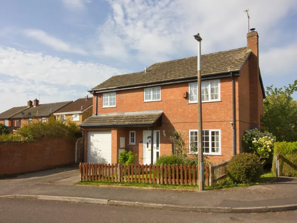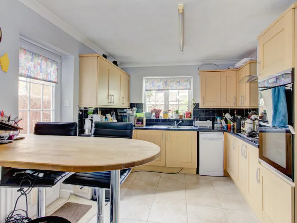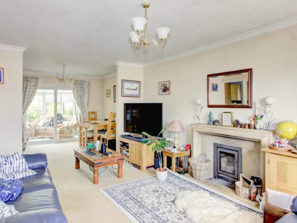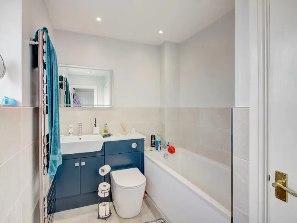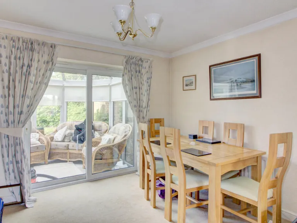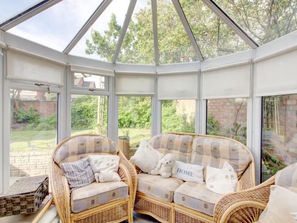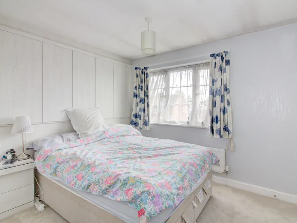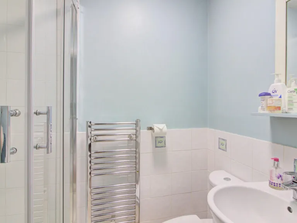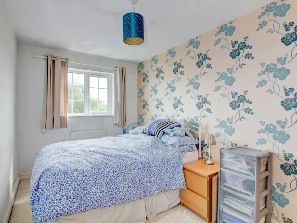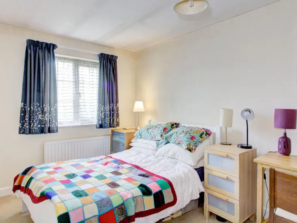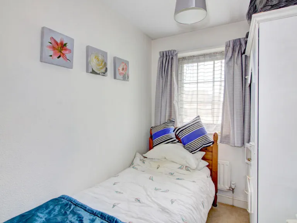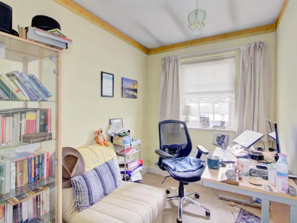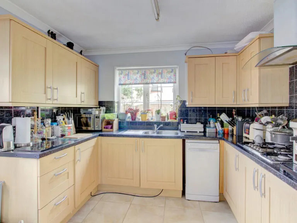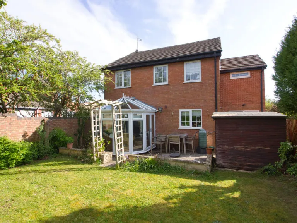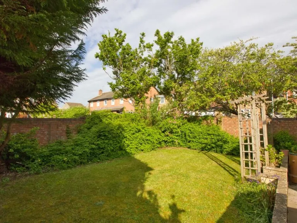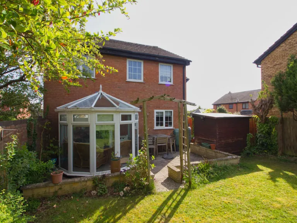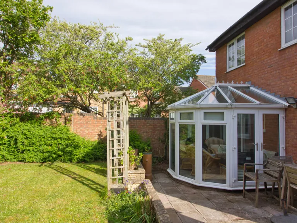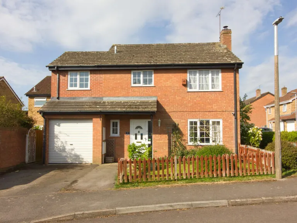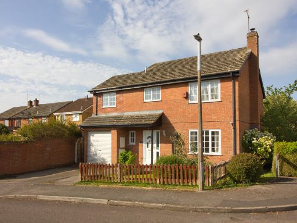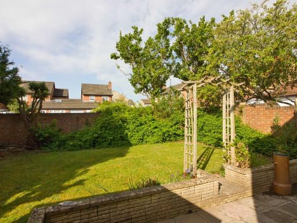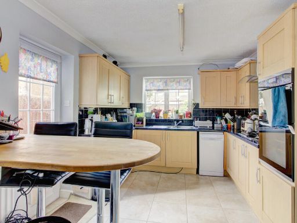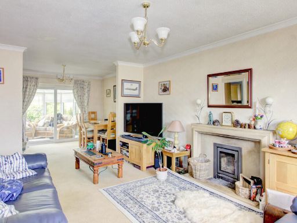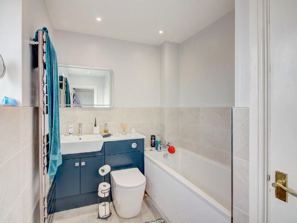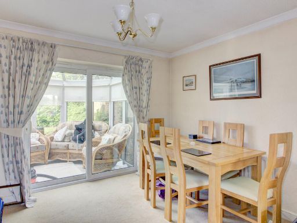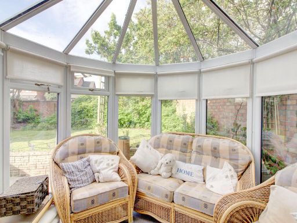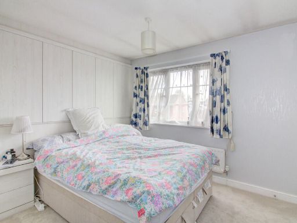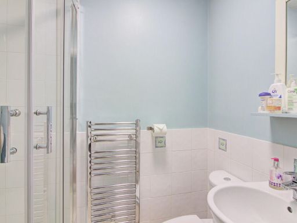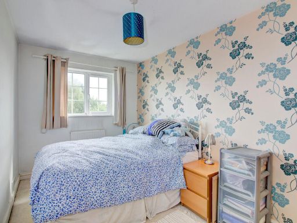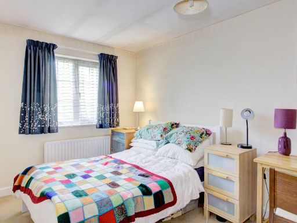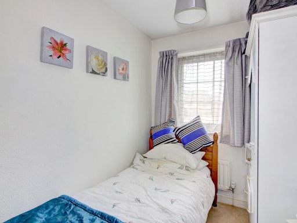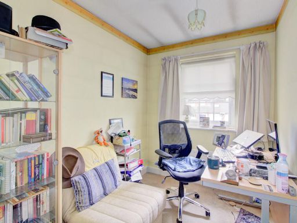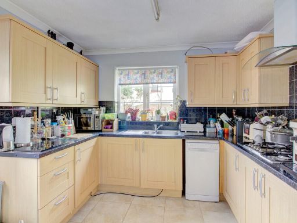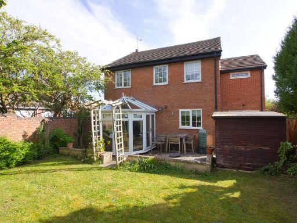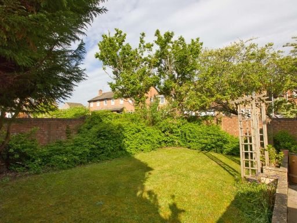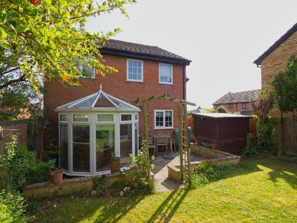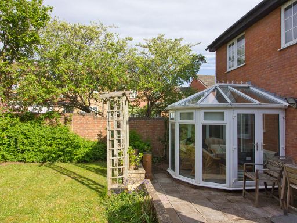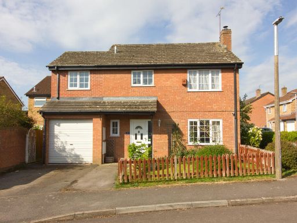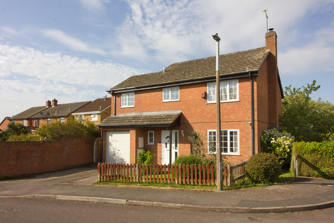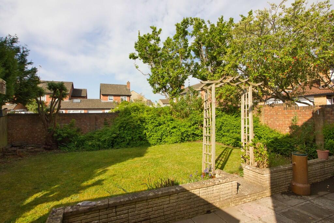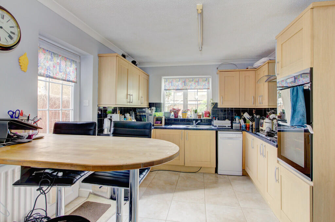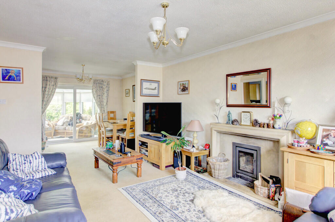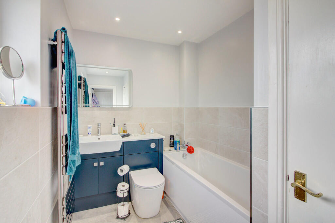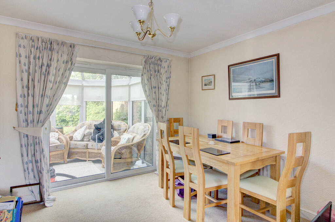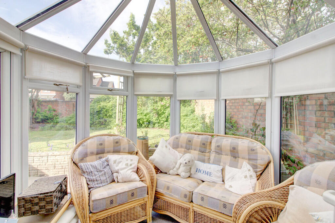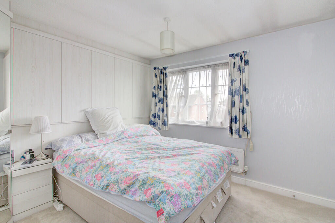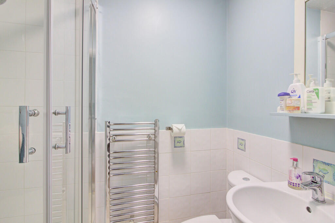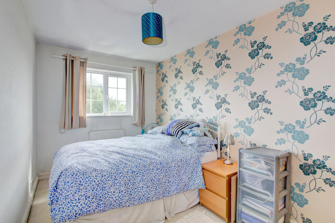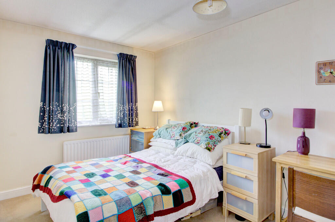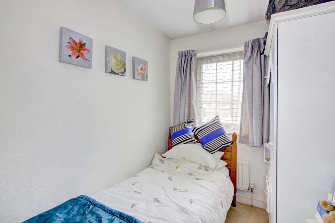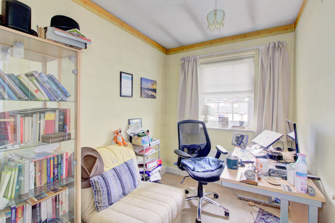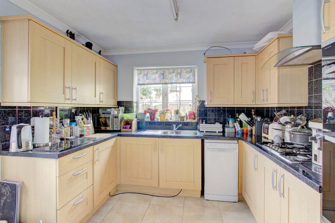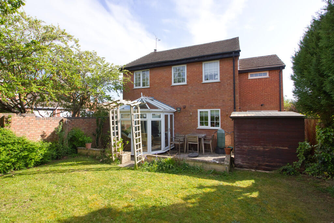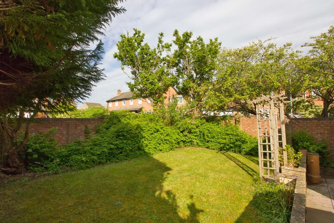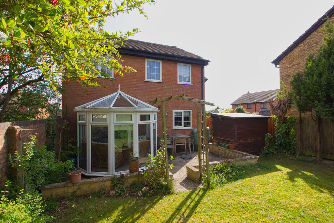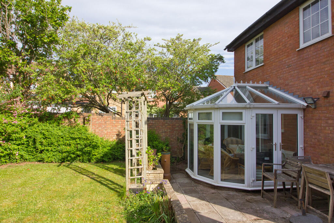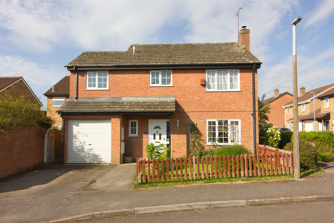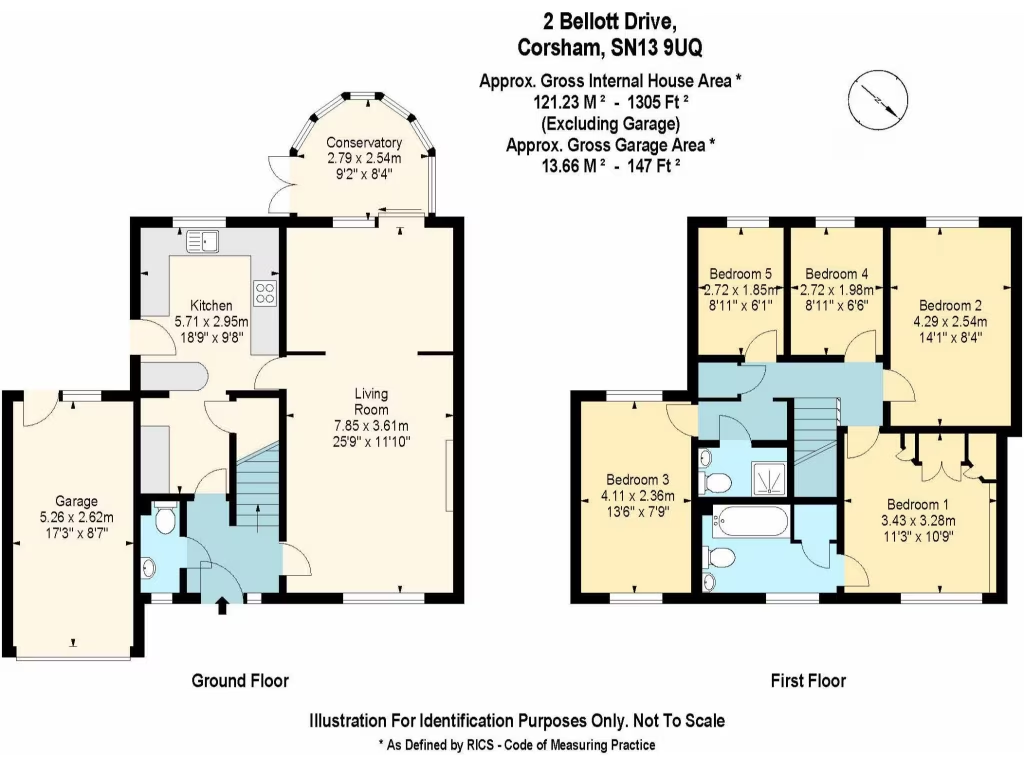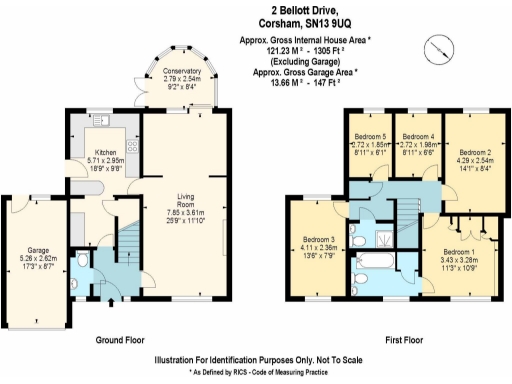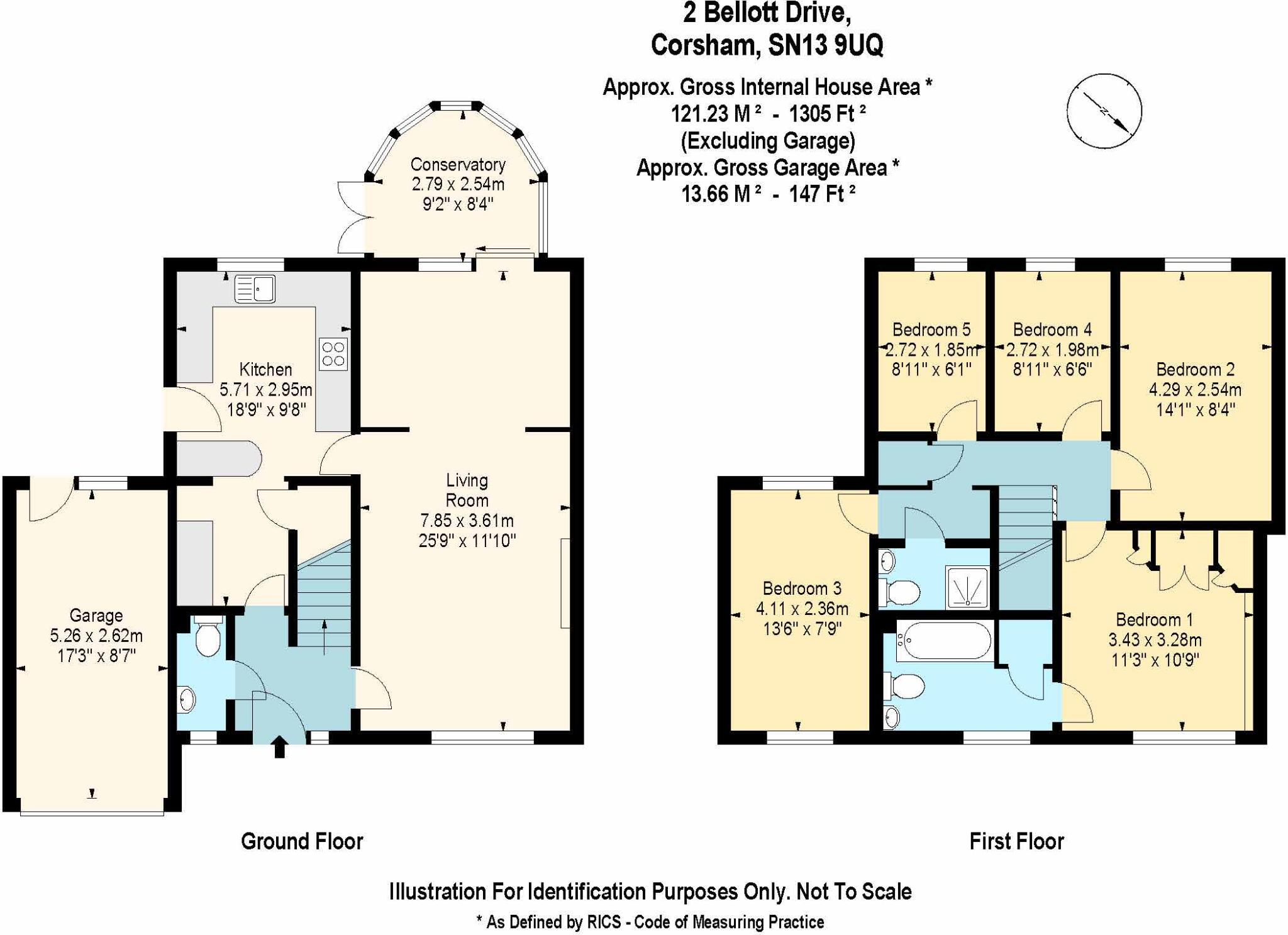Summary - 2 BELLOTT DRIVE CORSHAM SN13 9UQ
5 bed 2 bath Detached
Extended five‑bed family home on a private corner plot close to Corsham high street..
Five bedrooms including ensuite to master
Southwesterly, private walled rear garden
Integral garage plus driveway parking for two
Through living room with woodburning stove
Recent windows, doors, soffits, fascias and gutters
Gas central heating throughout
Council tax band above average
Average broadband speeds may affect heavy remote workers
Set on a prominent corner plot in a quiet cul‑de‑sac, this extended five‑bedroom detached home suits growing families seeking practical space close to Corsham’s historic high street. The ground floor flows from a through living room with a woodburning stove to a kitchen/diner, utility and conservatory, providing versatile day‑to‑day living and entertaining areas.
Upstairs the master bedroom includes a stylish ensuite while four further bedrooms and a separate shower room give flexible sleeping arrangements for family, guests or a home office. Recent replacements to windows, doors, soffits, fascias and gutters reduce short‑term maintenance needs and gas central heating is already installed throughout.
Outside the southwesterly walled rear garden is surprisingly private for the setting and benefits from a decent plot size; driveway parking for two vehicles plus an integral garage add practical storage and parking. The location delivers easy access to highly regarded schools, local amenities, Springfield Campus leisure facilities and regular bus links to Chippenham and Bath.
Practical considerations: the property sits in an area with above‑average council tax and broadband speeds are average, which could matter for heavy home workers. Overall size is described as small despite generous room count, so buyers seeking very large open plan living may wish to view to judge layout suitability.
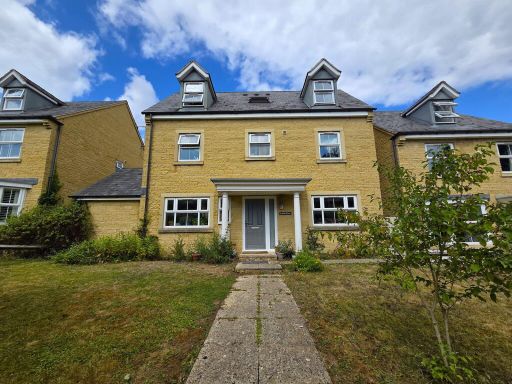 5 bedroom detached house for sale in Stone Close, Corsham, SN13 — £475,000 • 5 bed • 3 bath • 1500 ft²
5 bedroom detached house for sale in Stone Close, Corsham, SN13 — £475,000 • 5 bed • 3 bath • 1500 ft²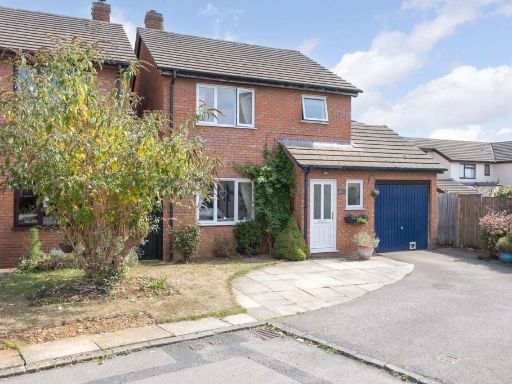 3 bedroom detached house for sale in Tropenell Close, Corsham, SN13 9UG, SN13 — £375,000 • 3 bed • 1 bath • 987 ft²
3 bedroom detached house for sale in Tropenell Close, Corsham, SN13 9UG, SN13 — £375,000 • 3 bed • 1 bath • 987 ft²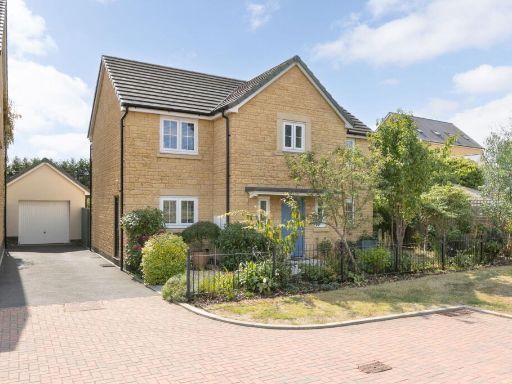 4 bedroom detached house for sale in Copenacre Way, Corsham, Wiltshire, SN13 0BU, SN13 — £500,000 • 4 bed • 2 bath • 1361 ft²
4 bedroom detached house for sale in Copenacre Way, Corsham, Wiltshire, SN13 0BU, SN13 — £500,000 • 4 bed • 2 bath • 1361 ft²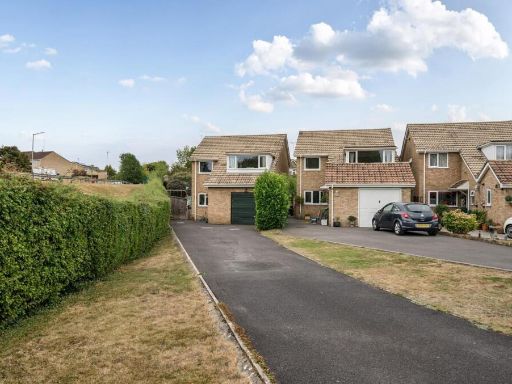 4 bedroom detached house for sale in Brakspear Drive, Corsham, SN13 — £450,000 • 4 bed • 1 bath • 1153 ft²
4 bedroom detached house for sale in Brakspear Drive, Corsham, SN13 — £450,000 • 4 bed • 1 bath • 1153 ft²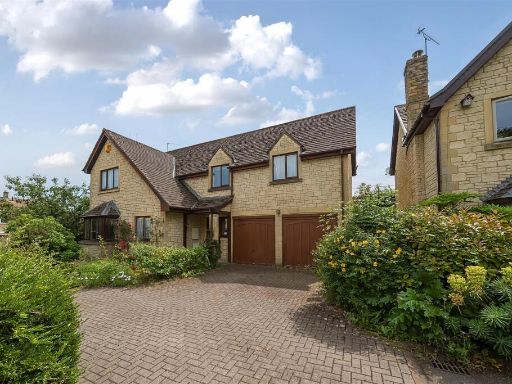 4 bedroom detached house for sale in Dovecote Drive, Corsham, SN13 — £525,000 • 4 bed • 2 bath • 1592 ft²
4 bedroom detached house for sale in Dovecote Drive, Corsham, SN13 — £525,000 • 4 bed • 2 bath • 1592 ft²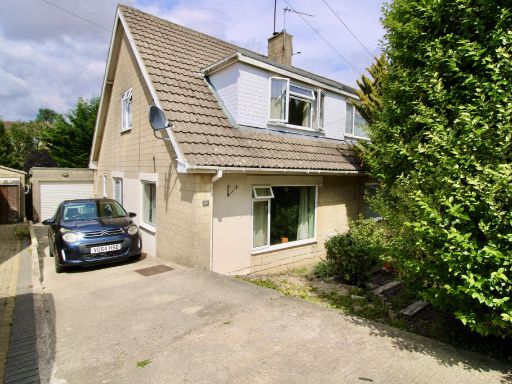 3 bedroom semi-detached house for sale in West Park Road, Corsham, Wiltshire, SN13 — £325,000 • 3 bed • 1 bath • 980 ft²
3 bedroom semi-detached house for sale in West Park Road, Corsham, Wiltshire, SN13 — £325,000 • 3 bed • 1 bath • 980 ft²