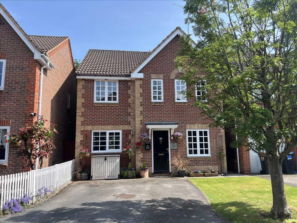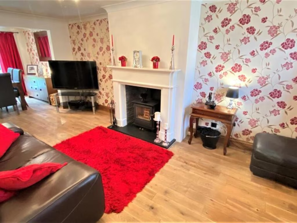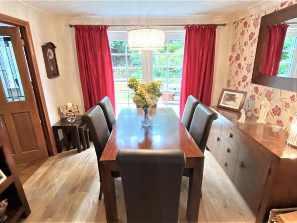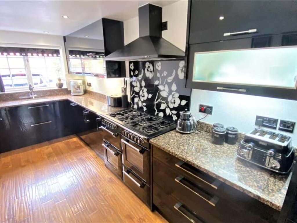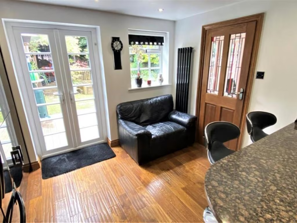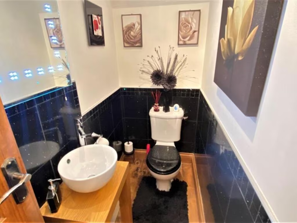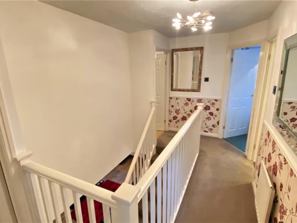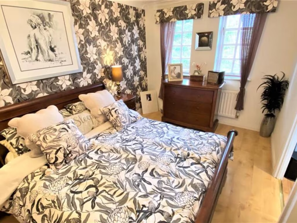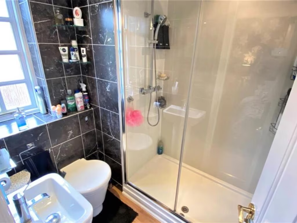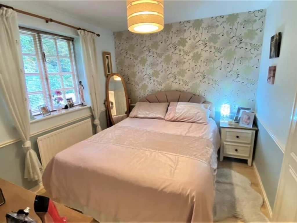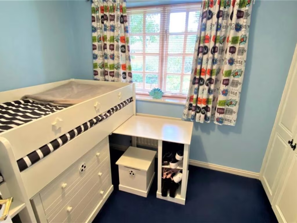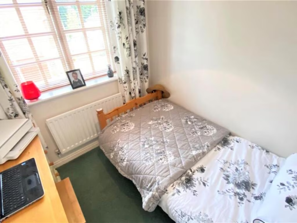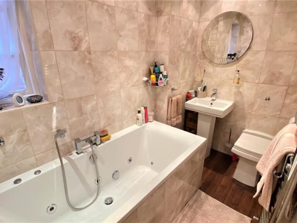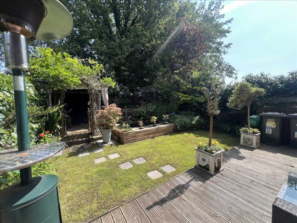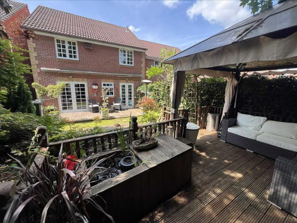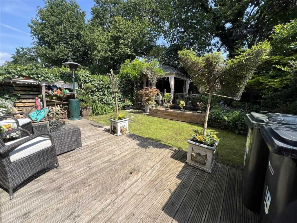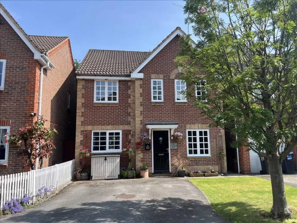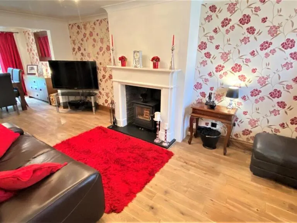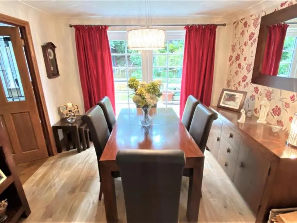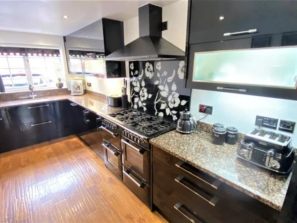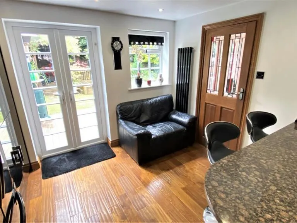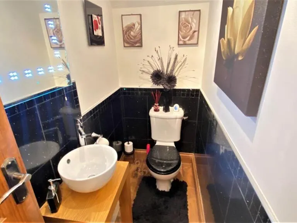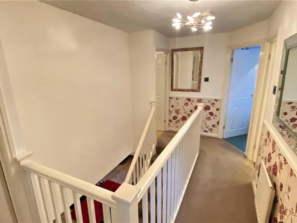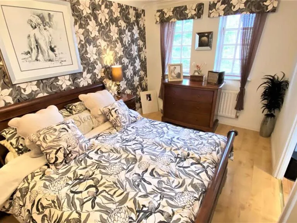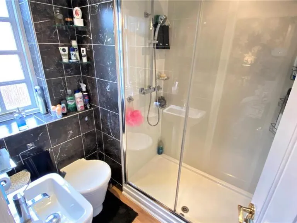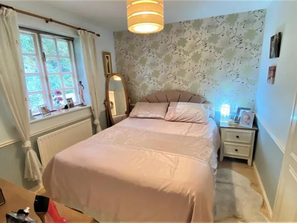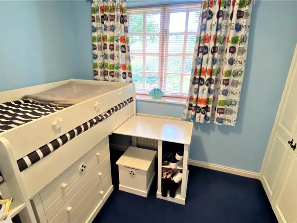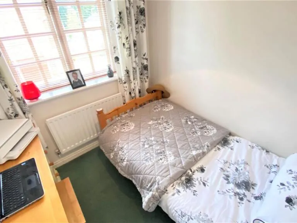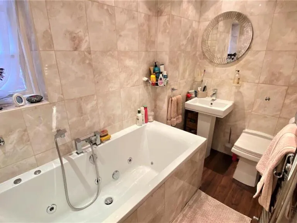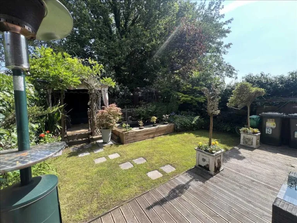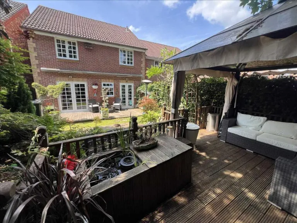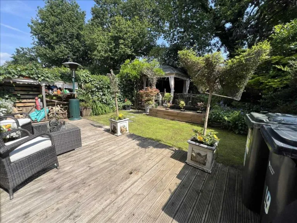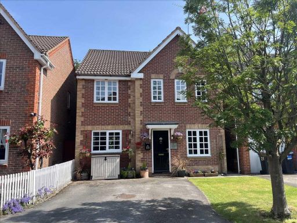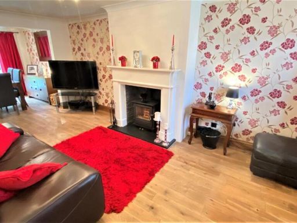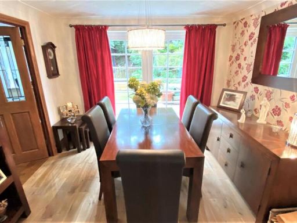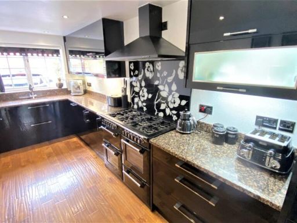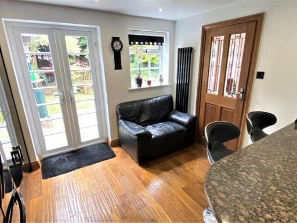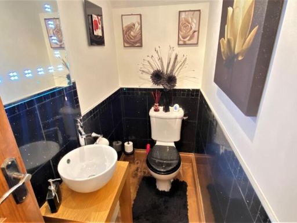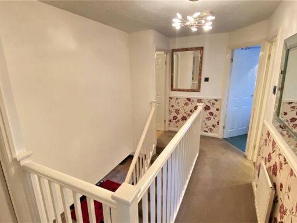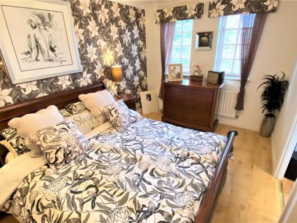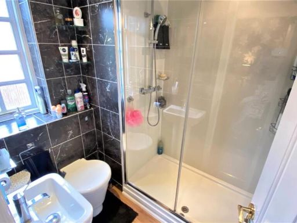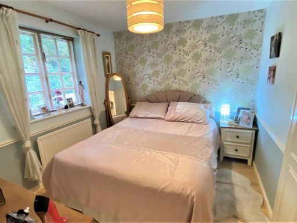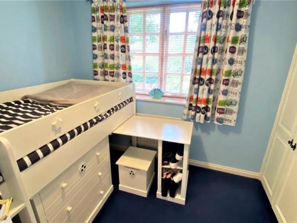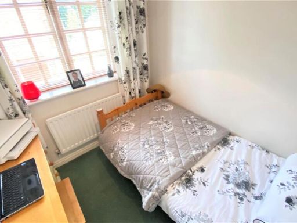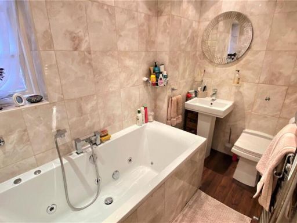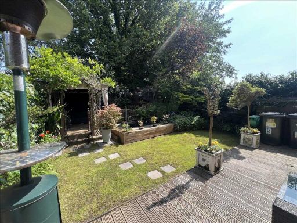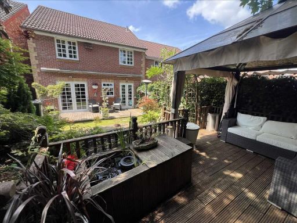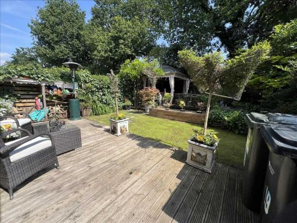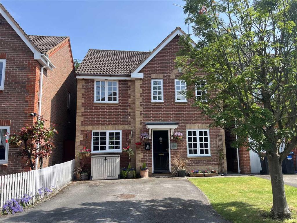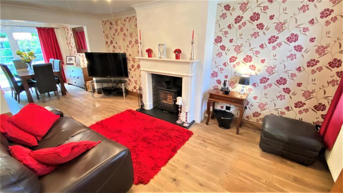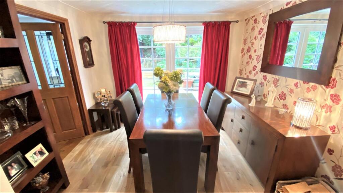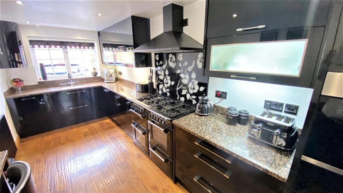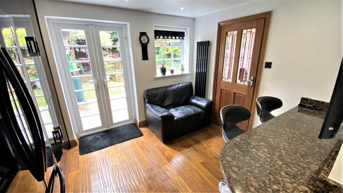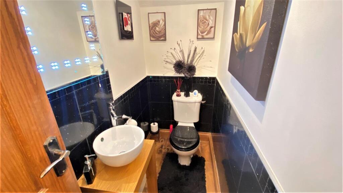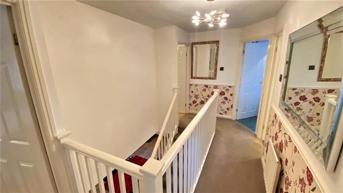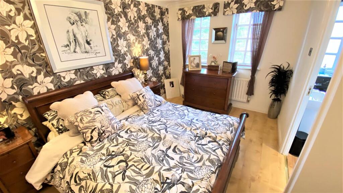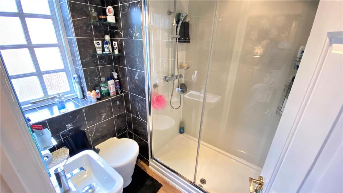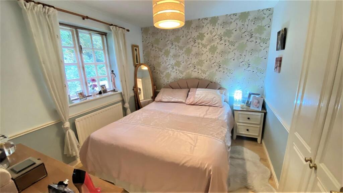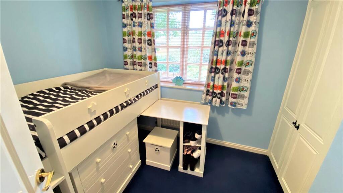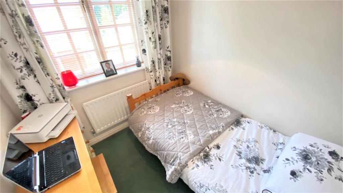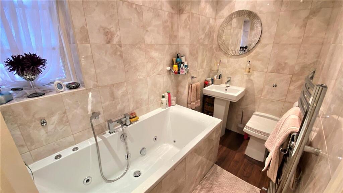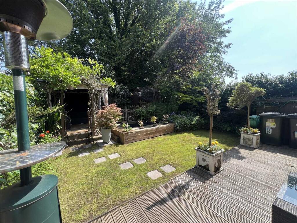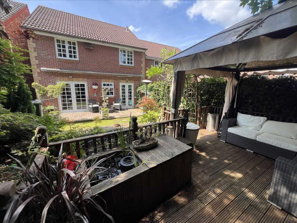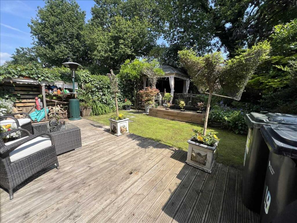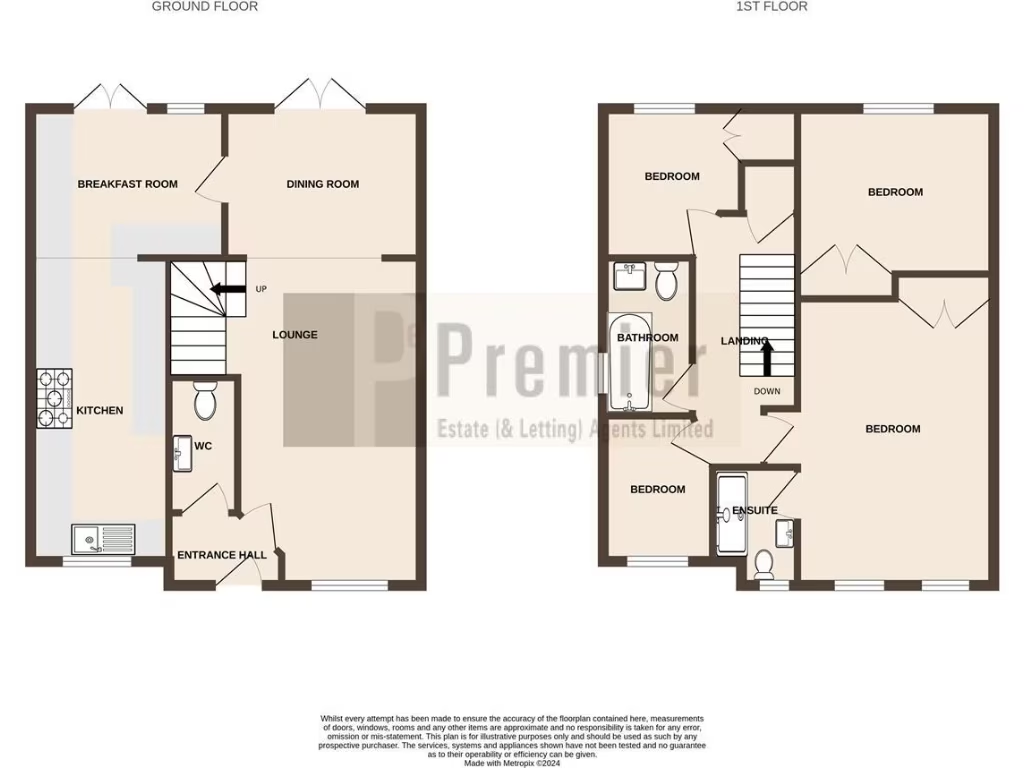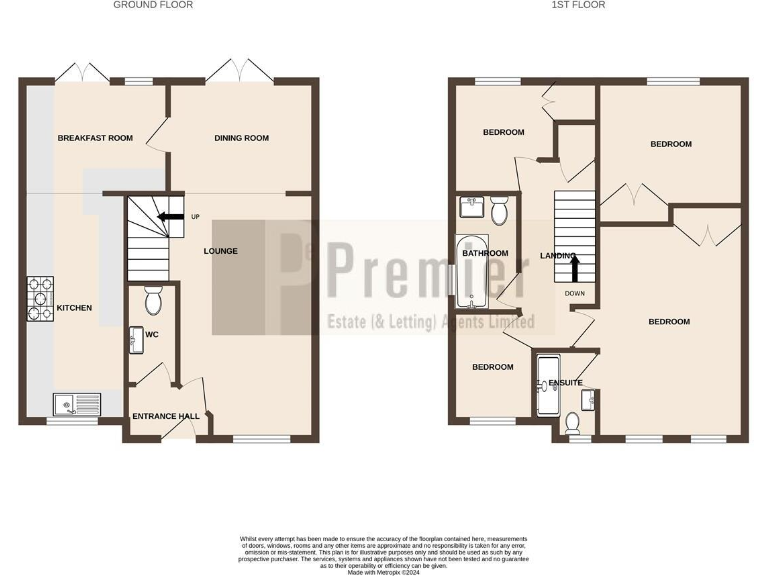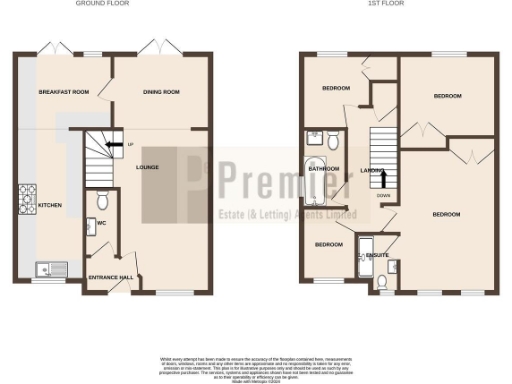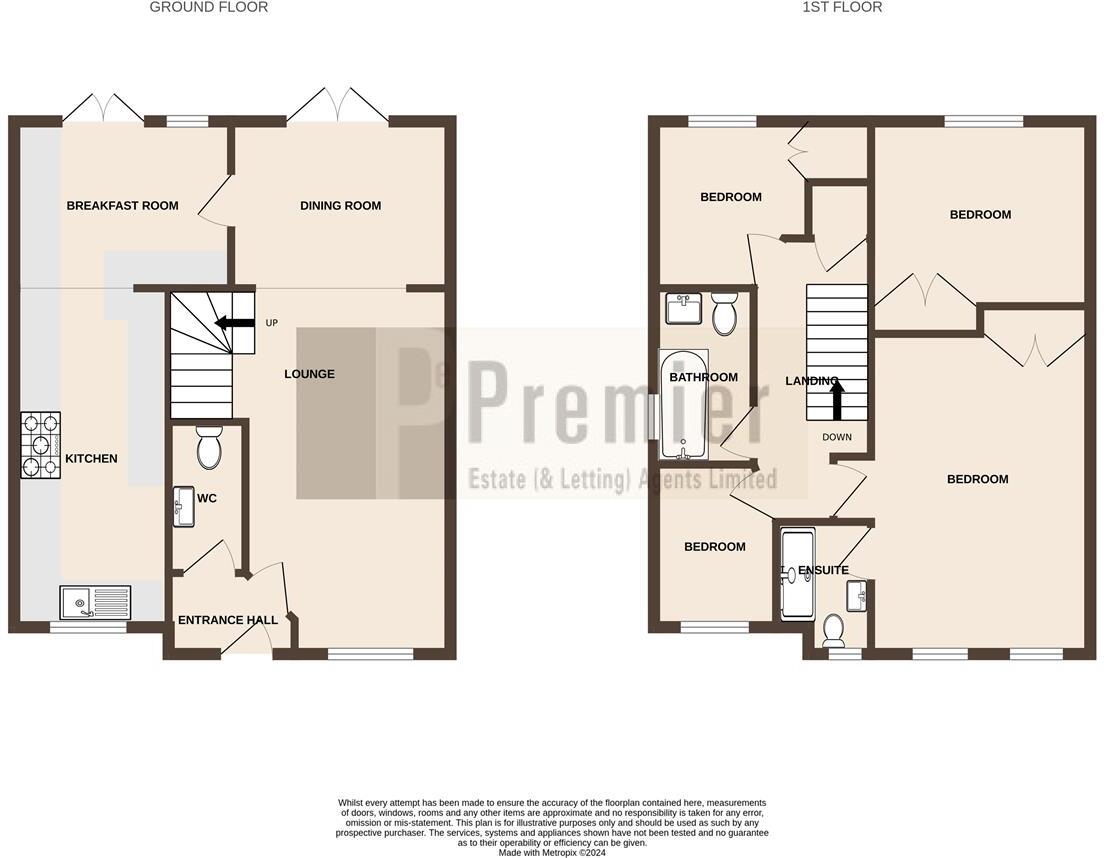Summary - 17 THE RIDDINGS ELLESMERE PORT CH65 9LP
4 bed 2 bath Detached
Well-presented four-bedroom detached home, chain-free with garden and double driveway — ideal for families..
Quiet cul-de-sac location close to Whitby Park and schools
Double-width driveway — ample off-street parking
Sunny, enclosed rear garden with decking and established borders
Modern gloss kitchen with granite surfaces and integrated appliances
Chain-free freehold; fully double glazed, gas central heating
Modest overall size (~849 sq ft); one bedroom notably small
Measurements approximate; services and appliances untested — survey advised
Low flood risk in an affluent neighbourhood
Set at the end of a quiet cul-de-sac in popular Whitby, this well-presented four-bedroom detached home suits growing families wanting easy access to good schools and Cheshire Oaks. The house benefits from a sunny, enclosed rear garden with deck and lawn, plus a double-width driveway giving generous off-street parking.
Inside, accommodation feels cohesive and thoughtfully finished: solid oak flooring flows through the lounge and dining room, a wood-burning stove adds character in the living room, and the modern gloss kitchen features granite surfaces, integrated appliances and a freestanding range cooker. The first floor offers two double bedrooms (one with en-suite), two further single bedrooms and a family bathroom.
Practical points to note: the property is chain-free and freehold, fully double glazed with gas central heating, and sits in an affluent, low-flood-risk area with excellent mobile and fast broadband. The overall internal size is modest (approx. 849 sq ft), and one bedroom is notably small — see room dimensions for guidance.
Buyers should commission their own survey and checks: measurements are approximate and services or appliances have not been independently tested. Otherwise, this home represents a comfortable, move-in-ready option with scope to personalise and modernise further where desired.
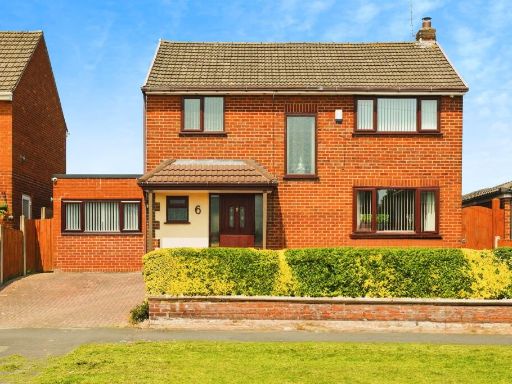 4 bedroom detached house for sale in Underwood Drive, Ellesmere Port, CH65 — £350,000 • 4 bed • 2 bath • 888 ft²
4 bedroom detached house for sale in Underwood Drive, Ellesmere Port, CH65 — £350,000 • 4 bed • 2 bath • 888 ft²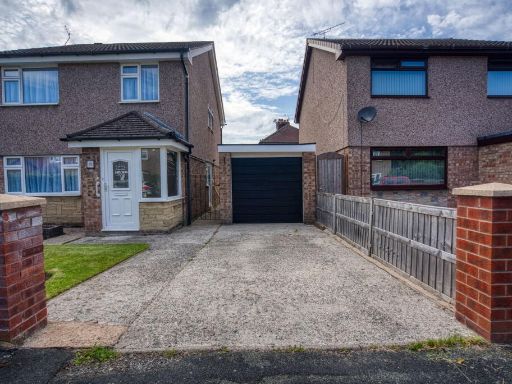 4 bedroom detached house for sale in Bedford Avenue East, Whitby, Ellesmere Port, CH65 6TS, CH65 — £299,500 • 4 bed • 1 bath • 1010 ft²
4 bedroom detached house for sale in Bedford Avenue East, Whitby, Ellesmere Port, CH65 6TS, CH65 — £299,500 • 4 bed • 1 bath • 1010 ft²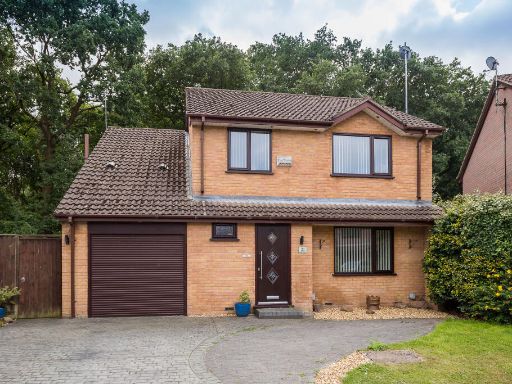 4 bedroom detached house for sale in Acorn Drive, Ellesmere Port, CH65 — £350,000 • 4 bed • 3 bath • 1218 ft²
4 bedroom detached house for sale in Acorn Drive, Ellesmere Port, CH65 — £350,000 • 4 bed • 3 bath • 1218 ft²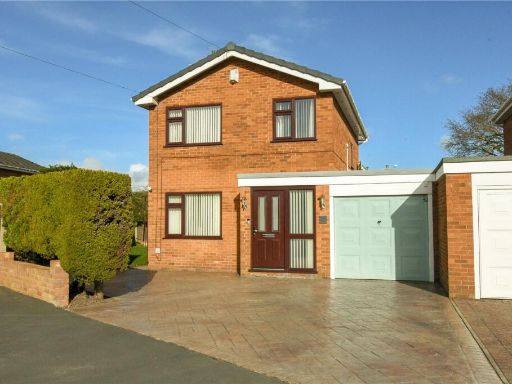 3 bedroom detached house for sale in Dunkirk Drive, Whitby, Cheshire, CH65 — £290,000 • 3 bed • 1 bath • 954 ft²
3 bedroom detached house for sale in Dunkirk Drive, Whitby, Cheshire, CH65 — £290,000 • 3 bed • 1 bath • 954 ft²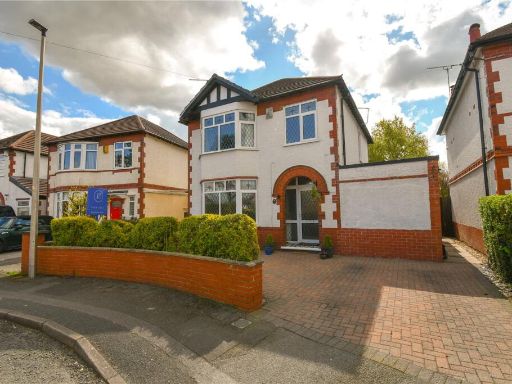 3 bedroom detached house for sale in Thamesdale, Whitby, Ellesmere Port, CH65 — £350,000 • 3 bed • 2 bath • 1206 ft²
3 bedroom detached house for sale in Thamesdale, Whitby, Ellesmere Port, CH65 — £350,000 • 3 bed • 2 bath • 1206 ft²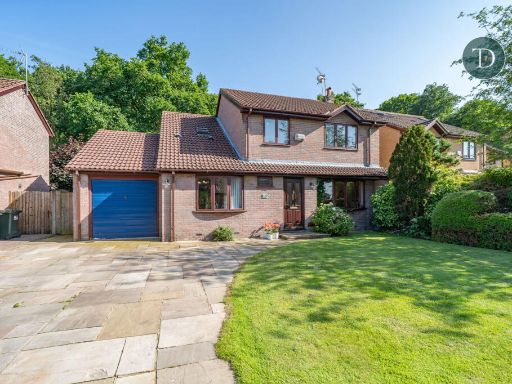 4 bedroom detached house for sale in Acorn Drive, Whitby, Ellesmere Port, CH65 — £400,000 • 4 bed • 2 bath • 1625 ft²
4 bedroom detached house for sale in Acorn Drive, Whitby, Ellesmere Port, CH65 — £400,000 • 4 bed • 2 bath • 1625 ft²