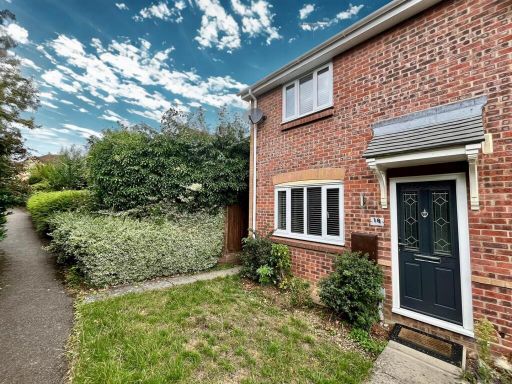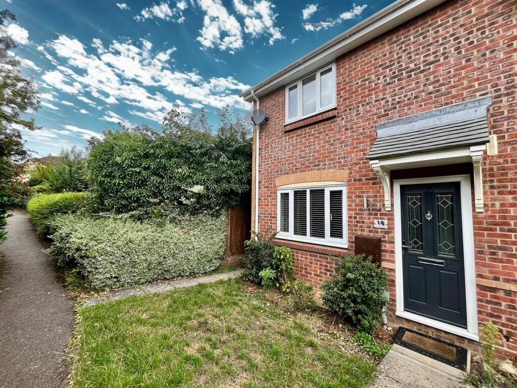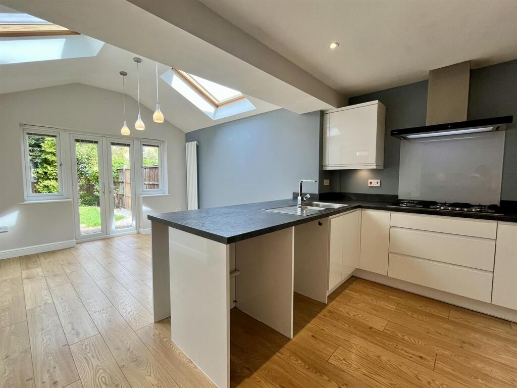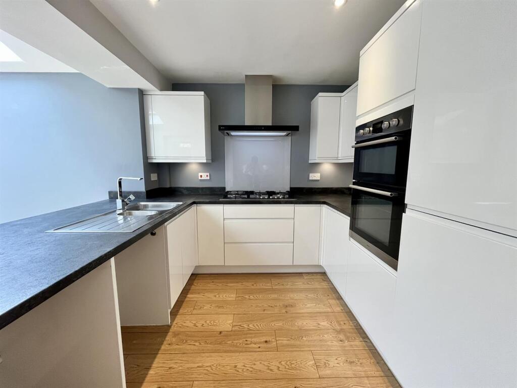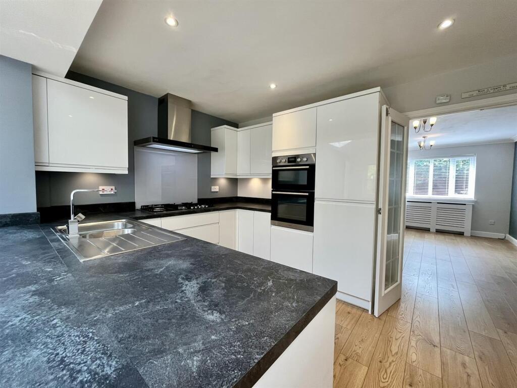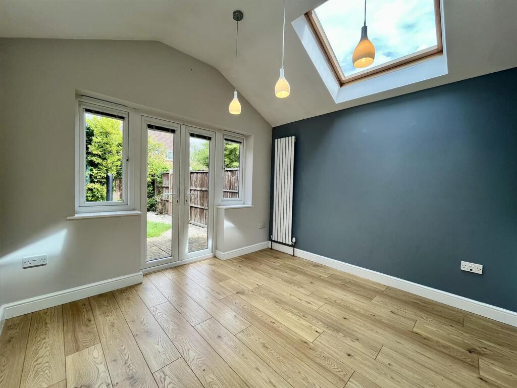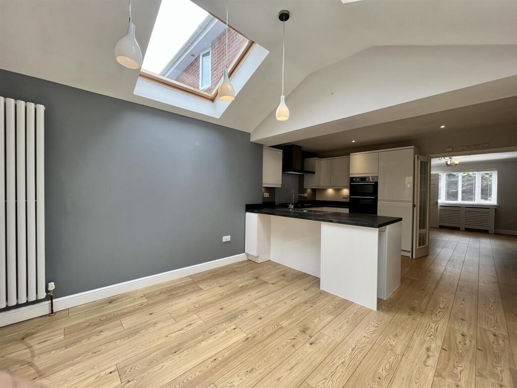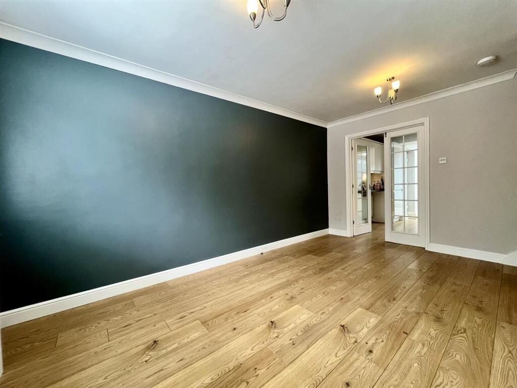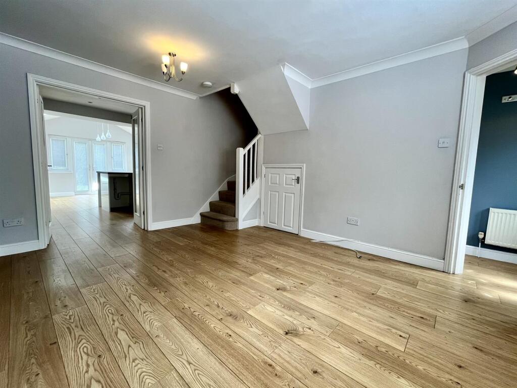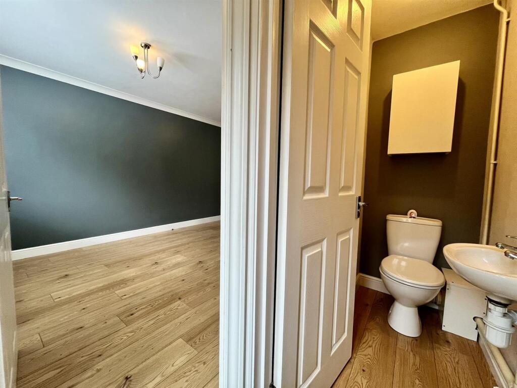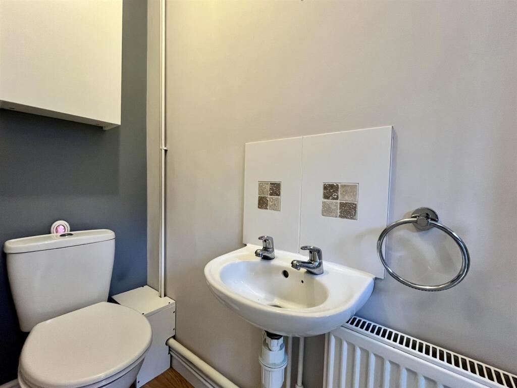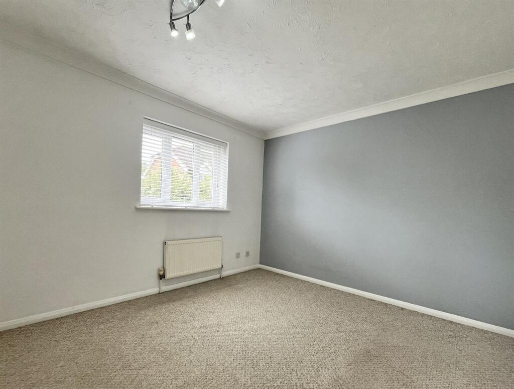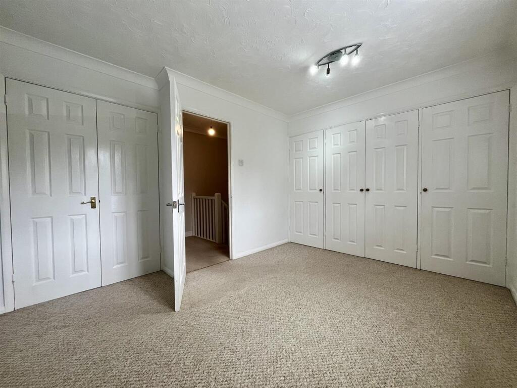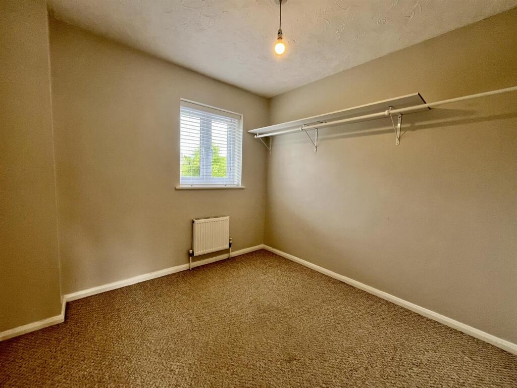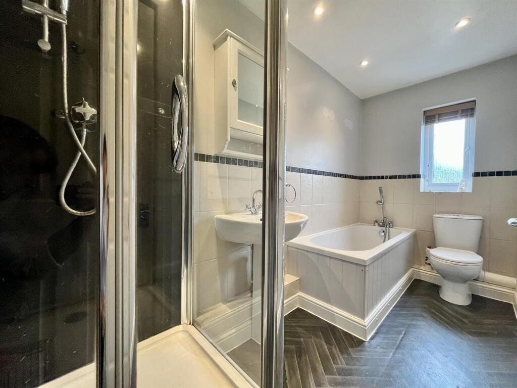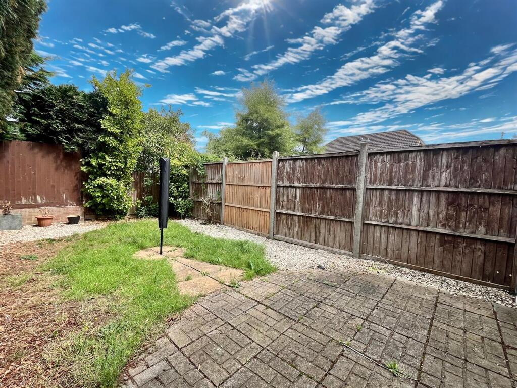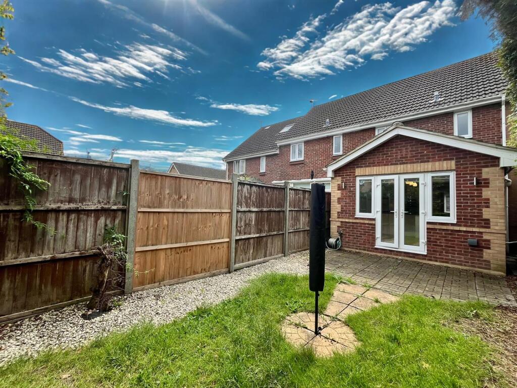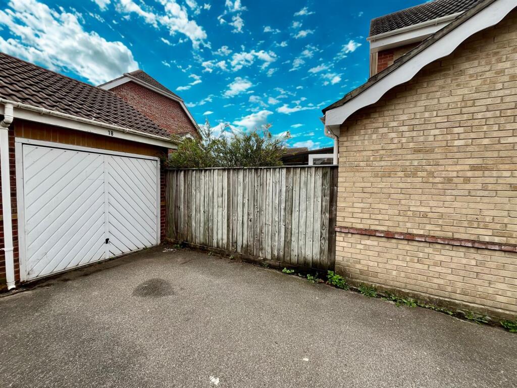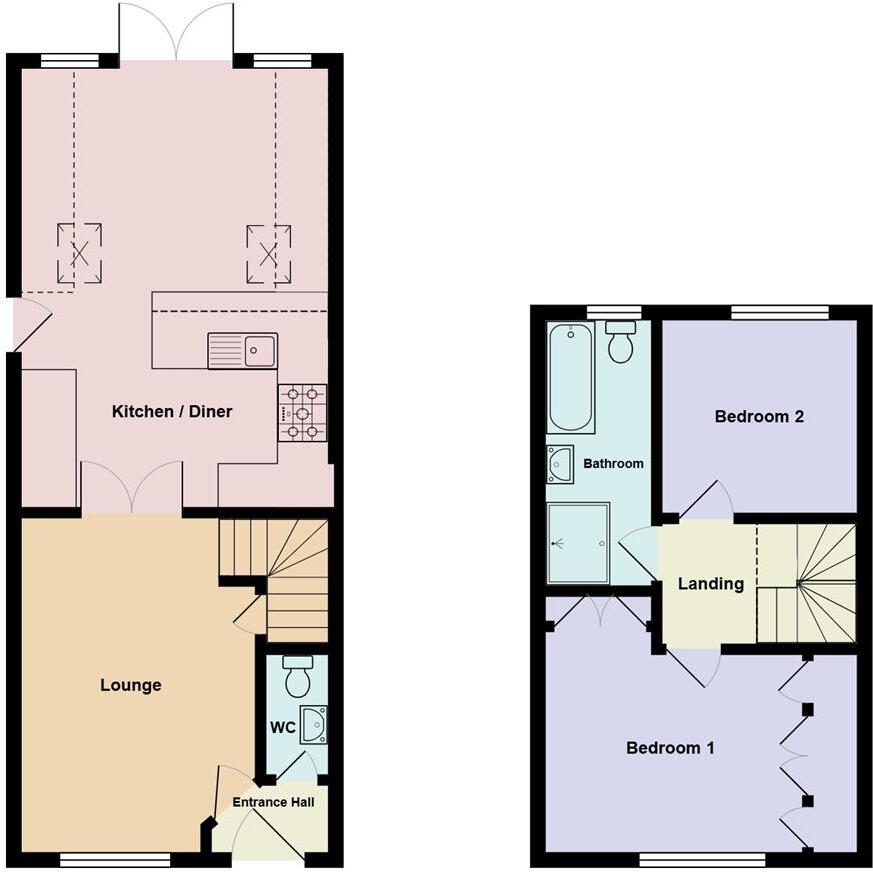Summary - 18 WORCESTER CLOSE BURY ST. EDMUNDS IP32 7JR
2 bed 2 bath End of Terrace
Extended two-bedroom home with garage, garden and bright open kitchen-diner — ideal for families or investors.
Extended kitchen-diner with vaulted ceiling and Velux windows
Two double bedrooms with fitted wardrobes in bedroom one
Four-piece family bathroom with bath and separate shower cubicle
Single garage plus allocated off-street parking space
Mostly lawned rear garden with sizeable patio and gated access
Double glazing, mains gas central heating, EPC rating C
Average internal room sizes (approx. 808 sq ft) — not spacious
Very low local crime, fast broadband, quick A14 access
This well-presented, two-bedroom end-of-terrace sits on the popular Moreton Hall development and suits a wide range of buyers — from first-time purchasers to downsizers and buy-to-let investors. The home’s extended kitchen-diner with vaulted ceiling and Velux windows creates a bright, flexible living space ideal for family meals and entertaining. Two double bedrooms and a four-piece bathroom are arranged over a traditional layout, offering practical everyday living.
Outside, the property benefits from a mostly lawned rear garden with a sizeable patio, gated side access and an outside tap — low-maintenance and family-friendly. A single garage plus an allocated parking space provide secure off-street parking, a valuable asset in this development. The house is double-glazed, gas central heated and built in the early 1990s, so it presents as a solid, modern home with reliable services and an EPC rating of C.
Location is a genuine strength: Moreton Hall offers easy access to local shops, schools rated Good, leisure facilities and regular public transport into Bury St. Edmunds town centre. Commuters also benefit from quick access to the A14. The neighbourhood is very low in crime and classed as very affluent, with fast broadband and average mobile signal — practical for home working or streaming.
As with many homes of this era, room sizes are modest rather than generous, so buyers seeking large living spaces should note the property’s average internal footprint (approximately 808 sq ft). The bathroom, while comprehensive with bath and separate shower, may benefit from modernising to match contemporary tastes. Overall this is a tidy, move-in-ready home with scope to personalise and add value over time.
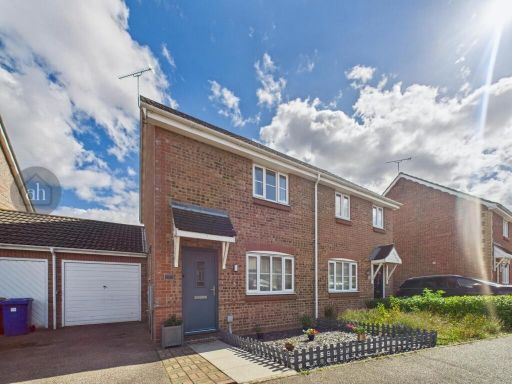 2 bedroom house for sale in Worcester Close, Bury St. Edmunds, IP32 — £270,000 • 2 bed • 1 bath • 786 ft²
2 bedroom house for sale in Worcester Close, Bury St. Edmunds, IP32 — £270,000 • 2 bed • 1 bath • 786 ft²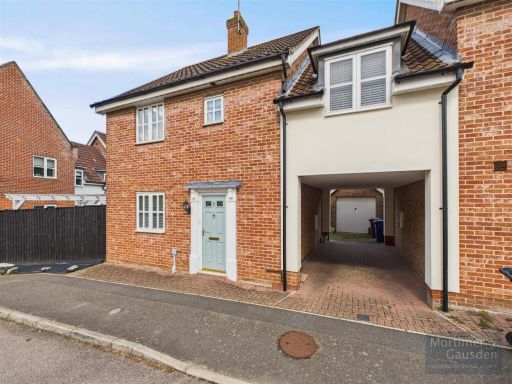 3 bedroom link detached house for sale in Daisy Avenue, Bury St. Edmunds, IP32 — £375,000 • 3 bed • 2 bath • 968 ft²
3 bedroom link detached house for sale in Daisy Avenue, Bury St. Edmunds, IP32 — £375,000 • 3 bed • 2 bath • 968 ft²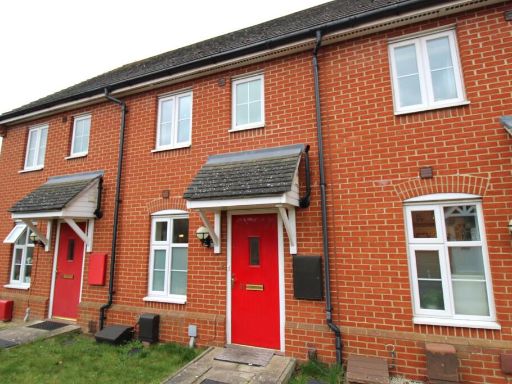 2 bedroom terraced house for sale in Kendall Close, Bury St. Edmunds, IP32 — £245,000 • 2 bed • 1 bath • 479 ft²
2 bedroom terraced house for sale in Kendall Close, Bury St. Edmunds, IP32 — £245,000 • 2 bed • 1 bath • 479 ft²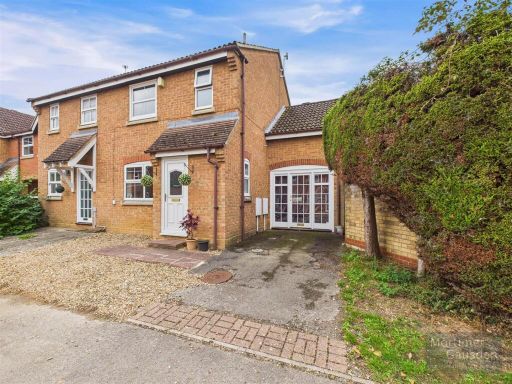 3 bedroom semi-detached house for sale in Manor Ash Drive, Bury St. Edmunds, IP32 — £310,000 • 3 bed • 2 bath • 1109 ft²
3 bedroom semi-detached house for sale in Manor Ash Drive, Bury St. Edmunds, IP32 — £310,000 • 3 bed • 2 bath • 1109 ft²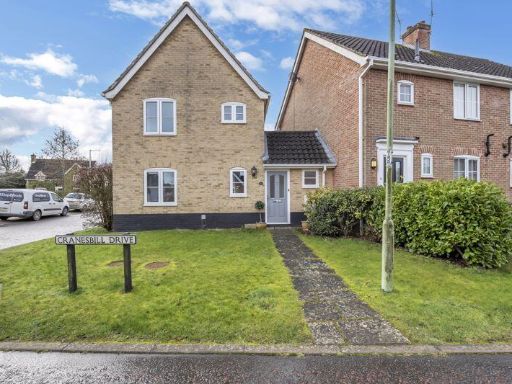 3 bedroom link detached house for sale in Cranesbill Drive, Bury St. Edmunds, IP32 — £325,000 • 3 bed • 2 bath
3 bedroom link detached house for sale in Cranesbill Drive, Bury St. Edmunds, IP32 — £325,000 • 3 bed • 2 bath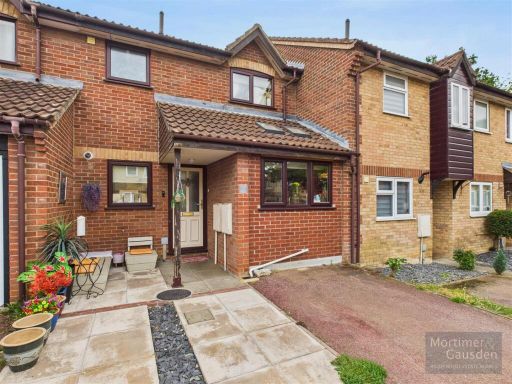 3 bedroom terraced house for sale in Sebert Road, Bury St. Edmunds, IP32 — £310,000 • 3 bed • 1 bath • 1323 ft²
3 bedroom terraced house for sale in Sebert Road, Bury St. Edmunds, IP32 — £310,000 • 3 bed • 1 bath • 1323 ft²

































