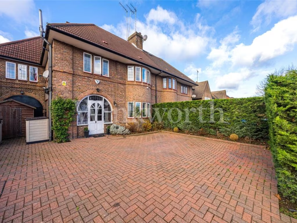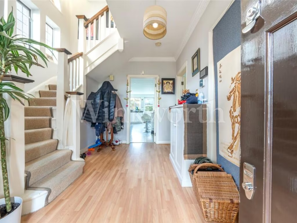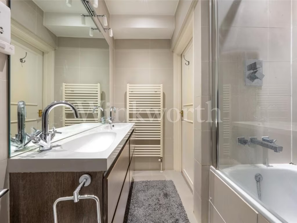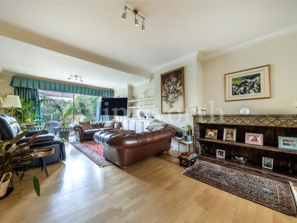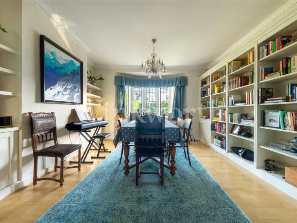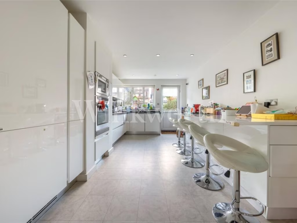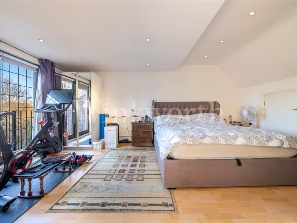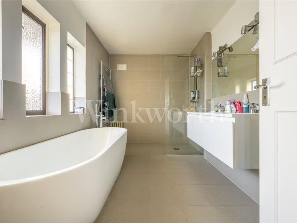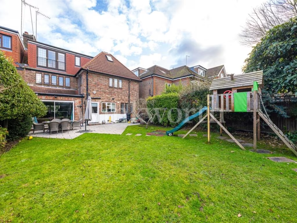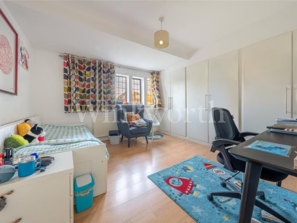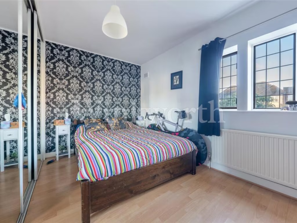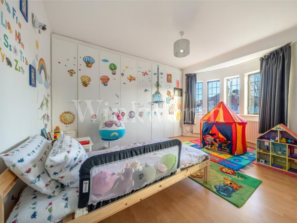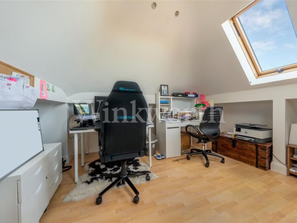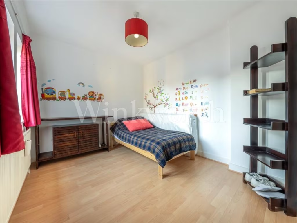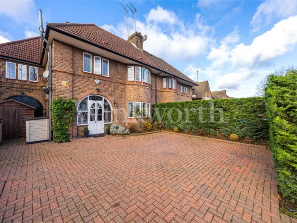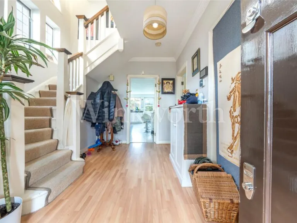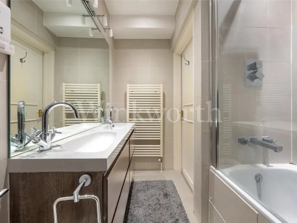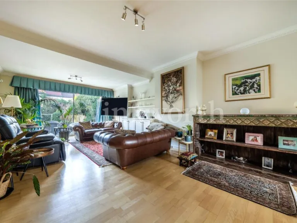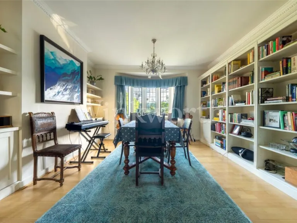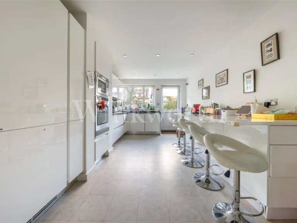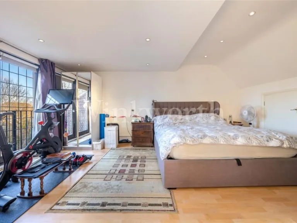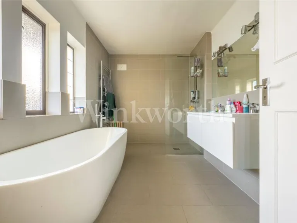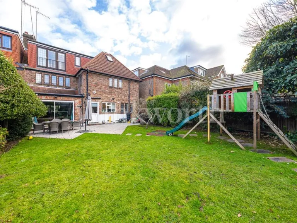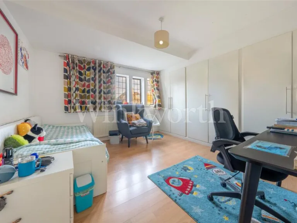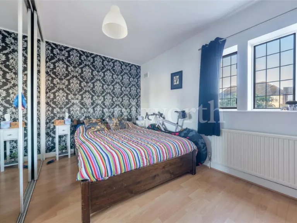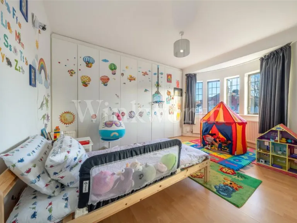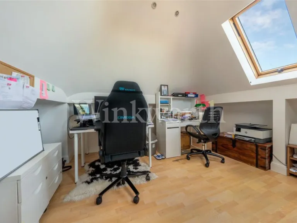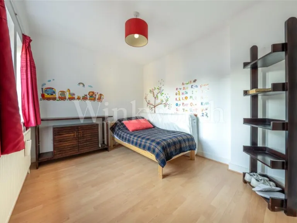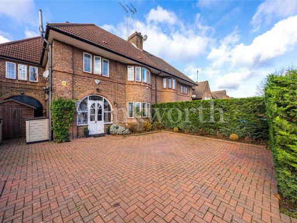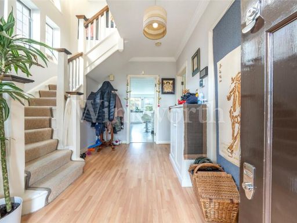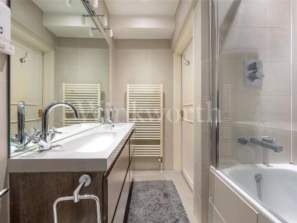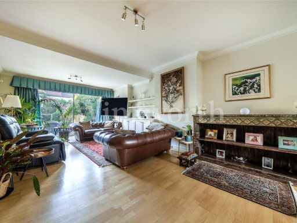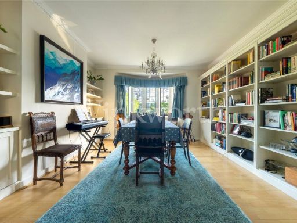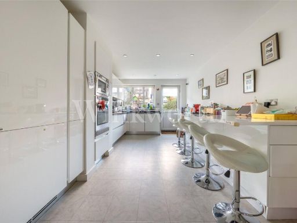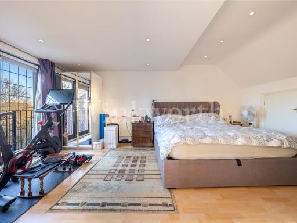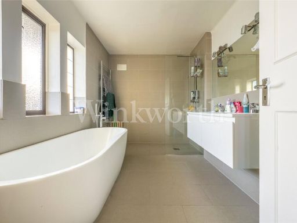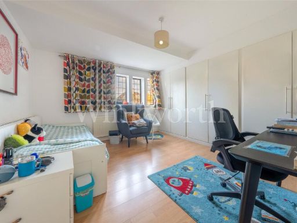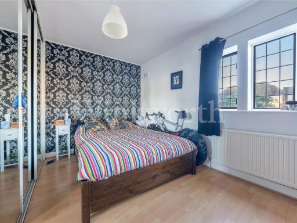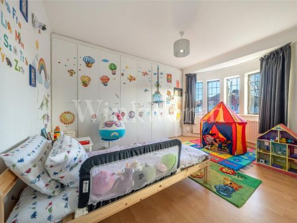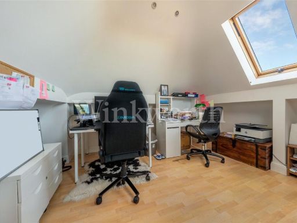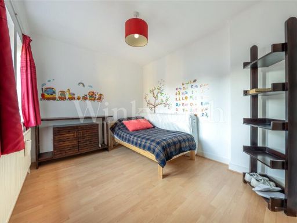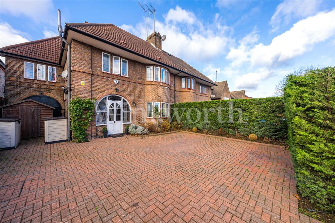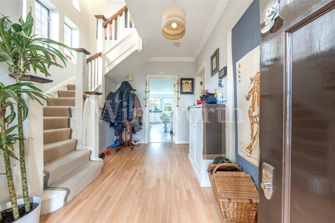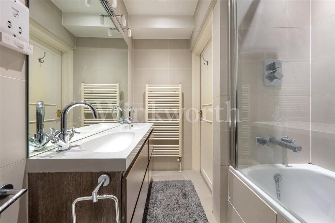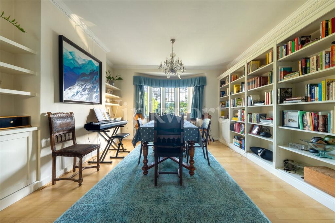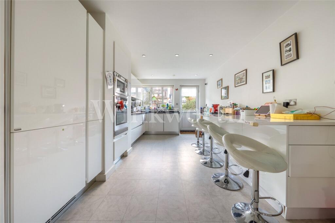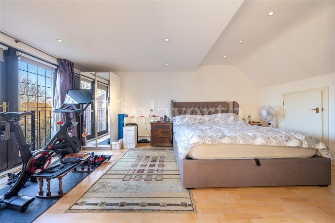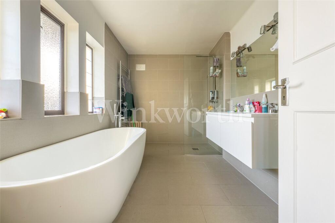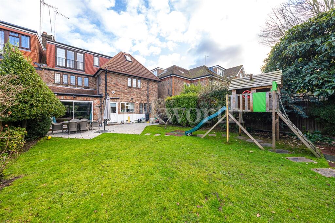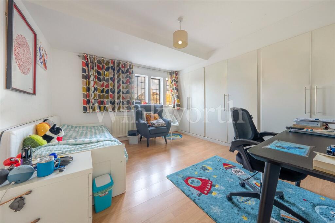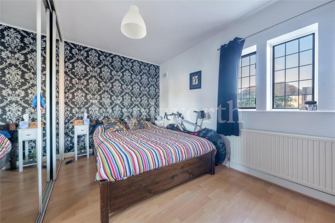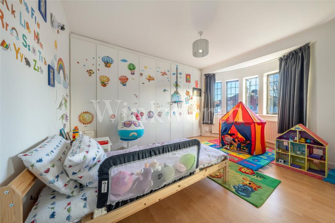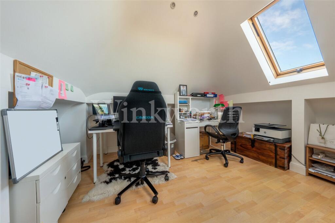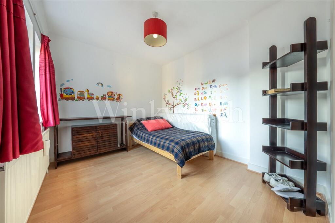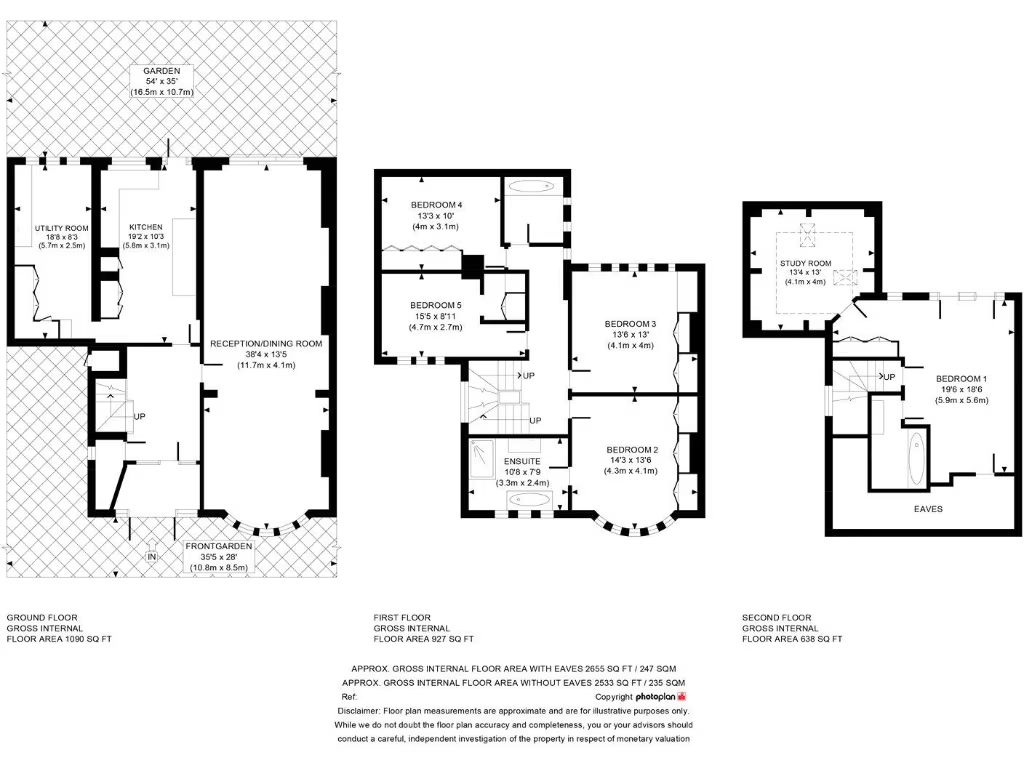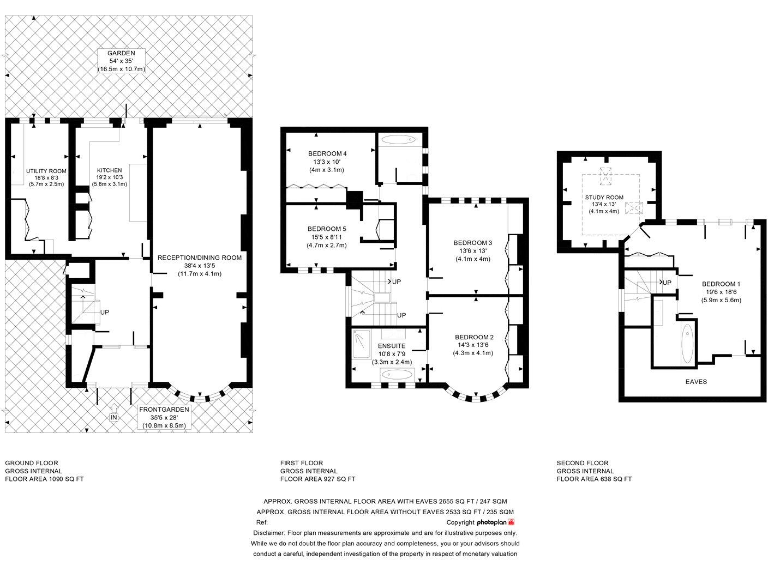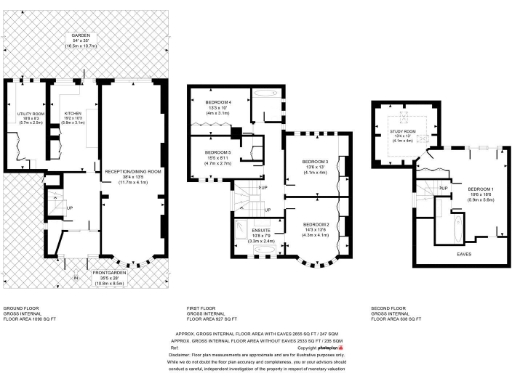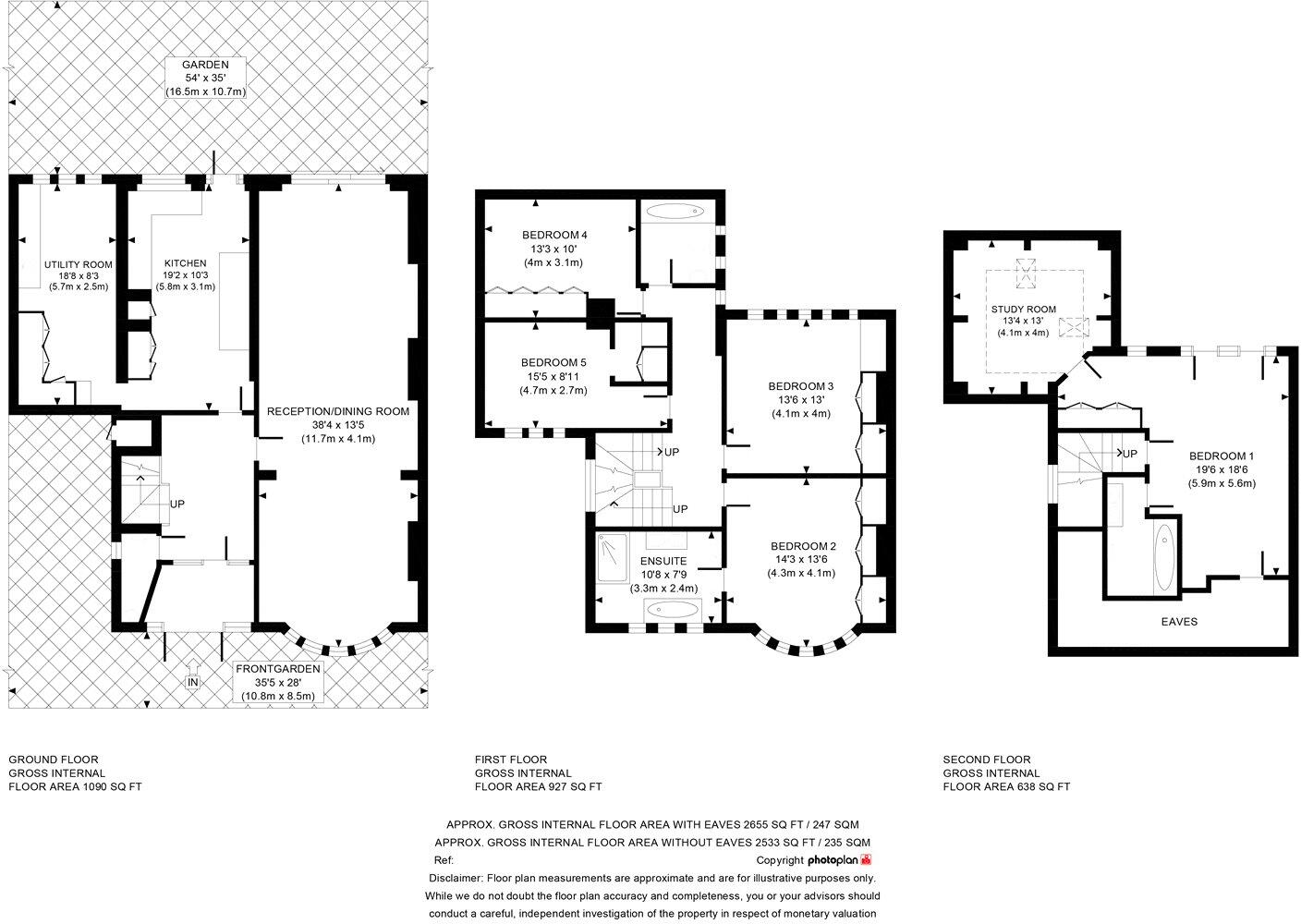Summary - 991 FINCHLEY ROAD LONDON NW11 7HB
5 bed 3 bath Semi-Detached
Large gated house with parking, garden and flexible top-floor suite for family life.
- Five bedrooms and three bathrooms across three floors (approx. 2,500 sq ft)
- Gated driveway; parking for three to four cars
- West-facing rear garden; good-sized outdoor space
- Principal and master suites both with en-suites
- Offered chain free and presented in good order
- EPC rating D; potential for energy-efficiency upgrades
- Solid brick walls (likely no added cavity insulation)
- Double glazing fitted, install date unknown
Spacious and well-proportioned, this 1930s semi delivers more than 2,500 sq ft of family living across three floors. The ground floor opens into a large through reception with sliding doors to a west-facing garden, a generous kitchen/breakfast room with utility, and guest WC—practical for busy family life and entertaining. Off-street parking behind electric gates accommodates three to four cars, enhancing privacy and convenience.
Sleeping accommodation includes four bedrooms on the first floor (principal with large en-suite) and a luxury master suite with en-suite plus a study/office on the top floor—ideal for flexible family use or a home-working setup. The house is presented in good order throughout and is offered chain free, making it straightforward for buyers to move quickly.
Practical considerations: the property has double glazing (unknown install date) and solid brick walls likely without added cavity insulation, and it carries an EPC rating of D. Council Tax band G applies. These factors suggest opportunities for energy-efficiency improvements and running-cost savings if upgrades are undertaken.
Located close to Golders Green, Temple Fortune and Hampstead Heath Extension, the home suits families seeking space, good local schools and easy access to green amenity. The combination of traditional 1930s character, generous rooms and a private gated driveway make this a rare, family-focused offering in NW11.
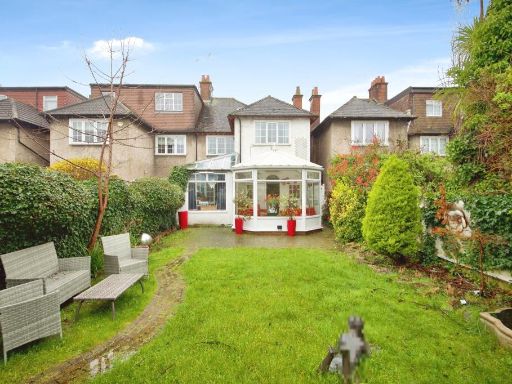 5 bedroom semi-detached house for sale in St. Georges Road, London, NW11 — £1,050,000 • 5 bed • 3 bath • 2141 ft²
5 bedroom semi-detached house for sale in St. Georges Road, London, NW11 — £1,050,000 • 5 bed • 3 bath • 2141 ft²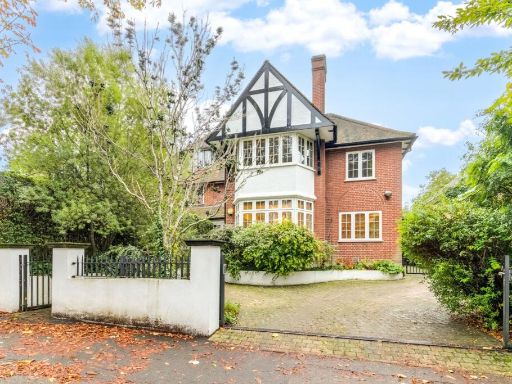 4 bedroom semi-detached house for sale in West Heath Avenue, London, NW11 — £3,950,000 • 4 bed • 3 bath • 3691 ft²
4 bedroom semi-detached house for sale in West Heath Avenue, London, NW11 — £3,950,000 • 4 bed • 3 bath • 3691 ft²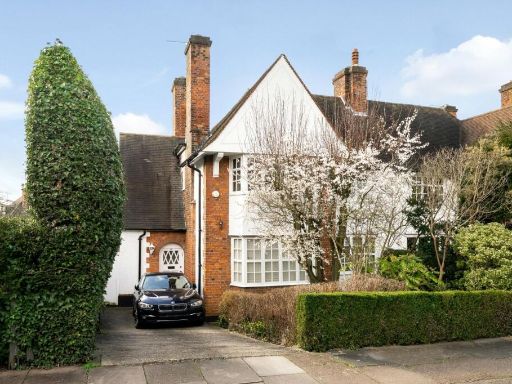 3 bedroom semi-detached house for sale in Willifield Way, Hampstead Garden Suburb, NW11 — £1,450,000 • 3 bed • 3 bath • 1347 ft²
3 bedroom semi-detached house for sale in Willifield Way, Hampstead Garden Suburb, NW11 — £1,450,000 • 3 bed • 3 bath • 1347 ft²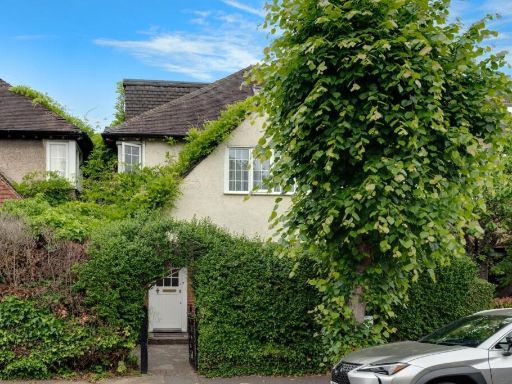 5 bedroom semi-detached house for sale in St. Georges Road, London, NW11 — £1,075,000 • 5 bed • 3 bath • 2104 ft²
5 bedroom semi-detached house for sale in St. Georges Road, London, NW11 — £1,075,000 • 5 bed • 3 bath • 2104 ft²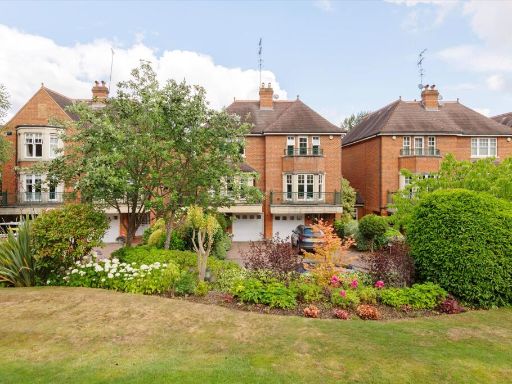 5 bedroom detached house for sale in Mountview Close, London, NW11 — £2,750,000 • 5 bed • 3 bath • 3139 ft²
5 bedroom detached house for sale in Mountview Close, London, NW11 — £2,750,000 • 5 bed • 3 bath • 3139 ft²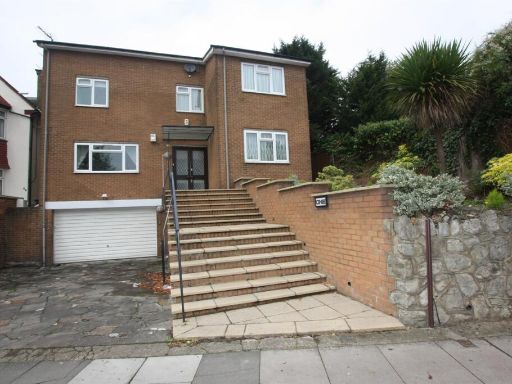 5 bedroom detached house for sale in The Vale, Golders Green NW11 — £1,750,000 • 5 bed • 3 bath • 3000 ft²
5 bedroom detached house for sale in The Vale, Golders Green NW11 — £1,750,000 • 5 bed • 3 bath • 3000 ft²