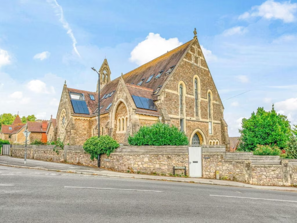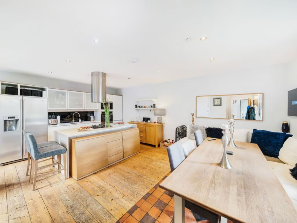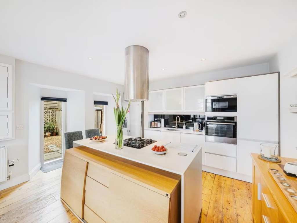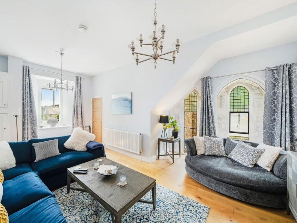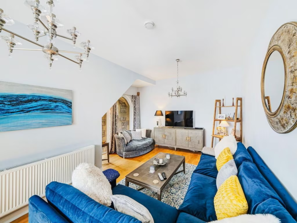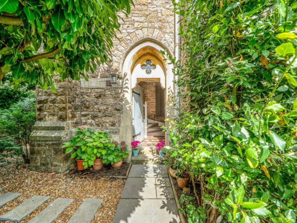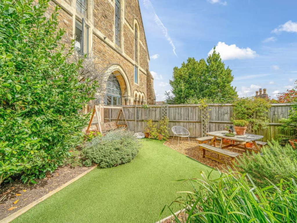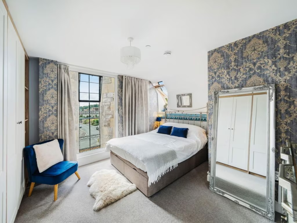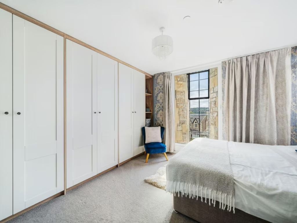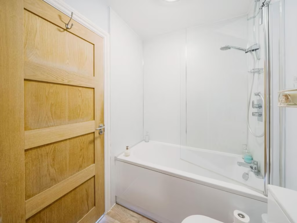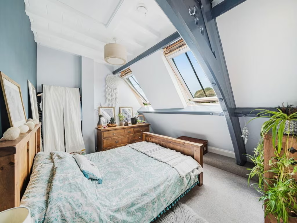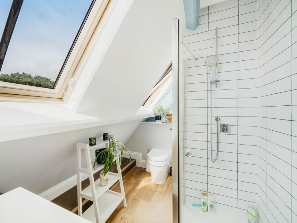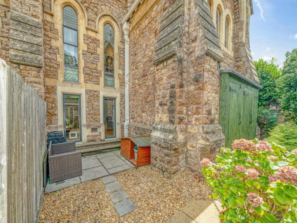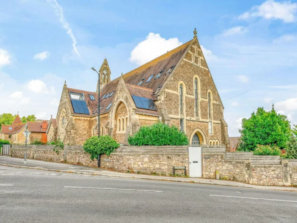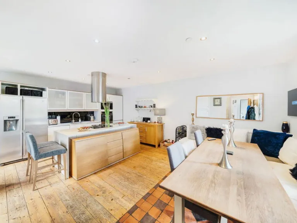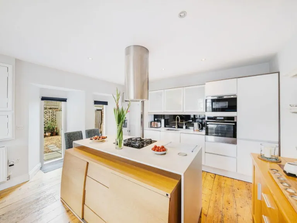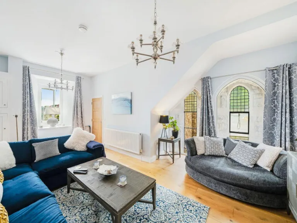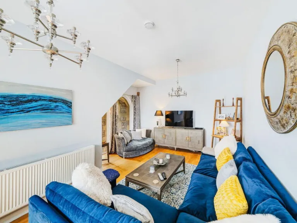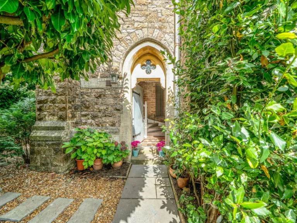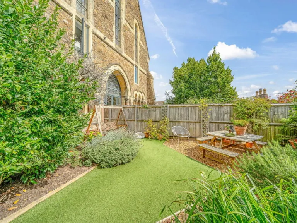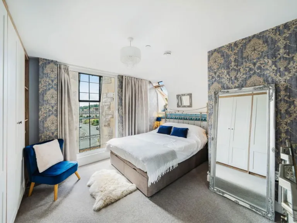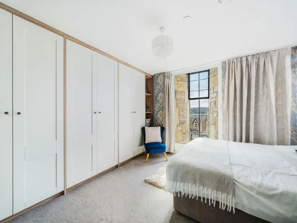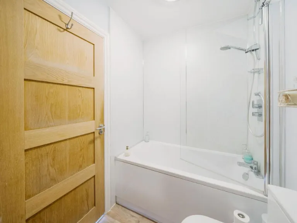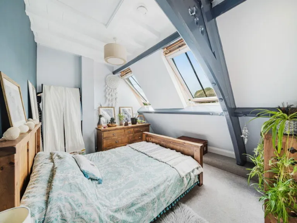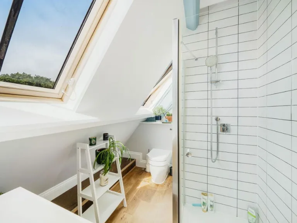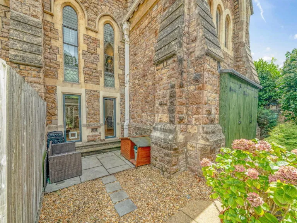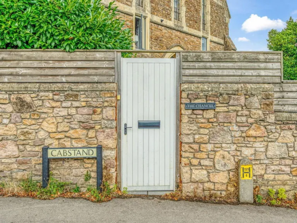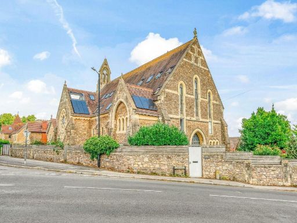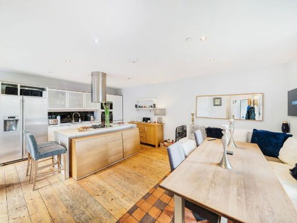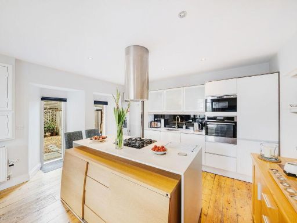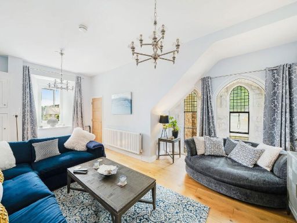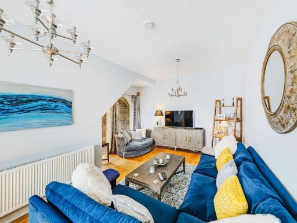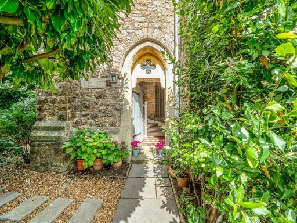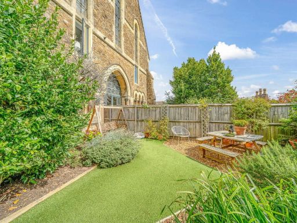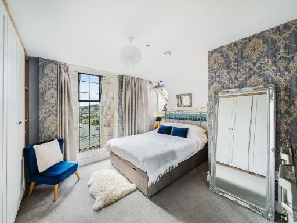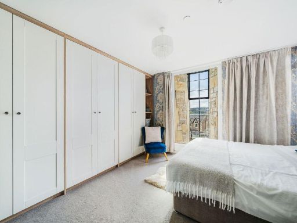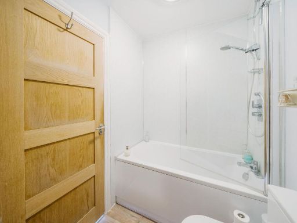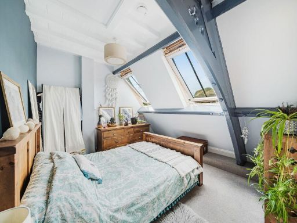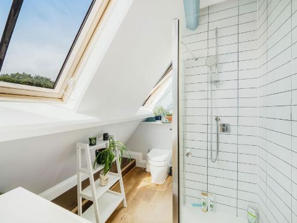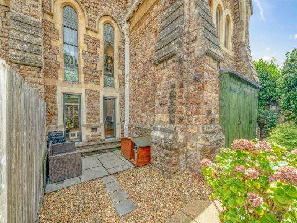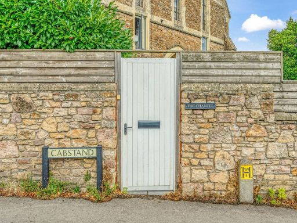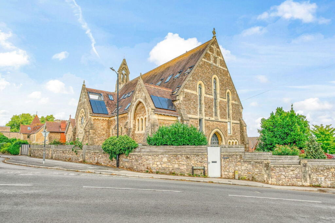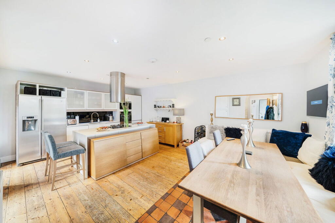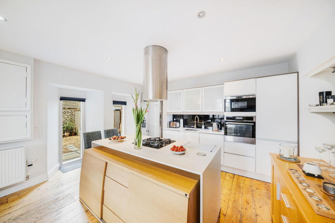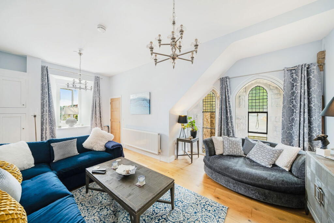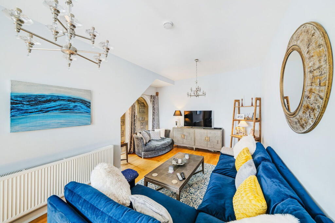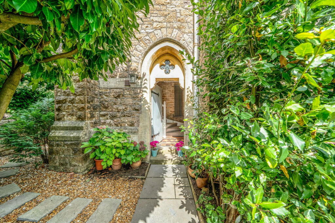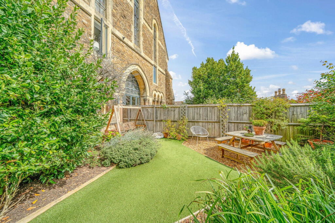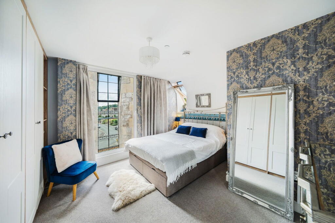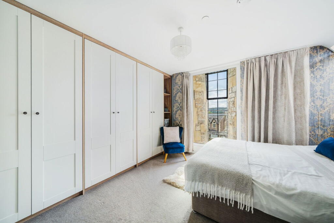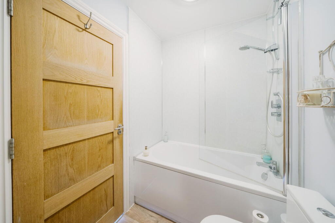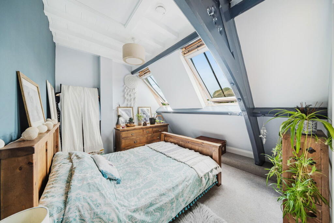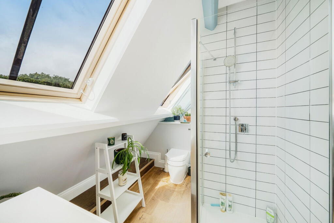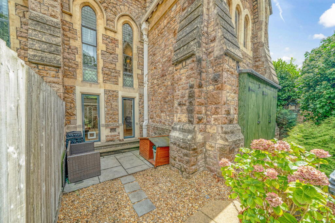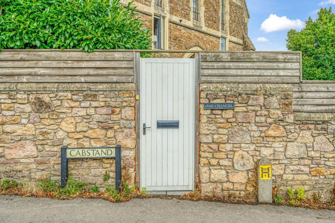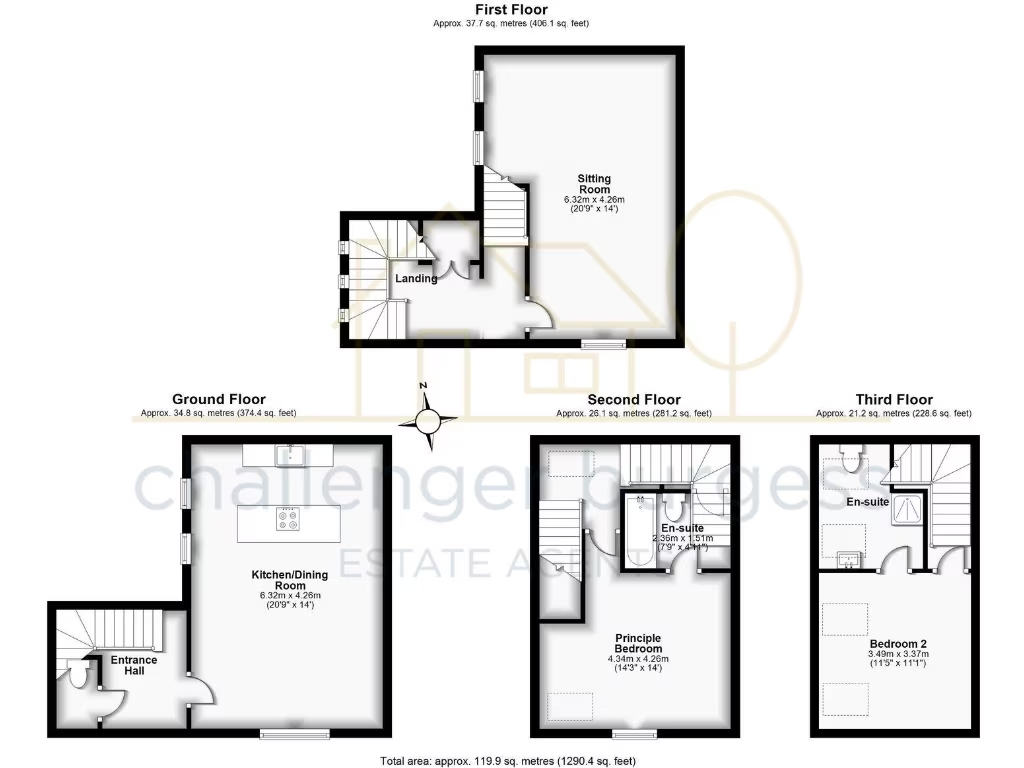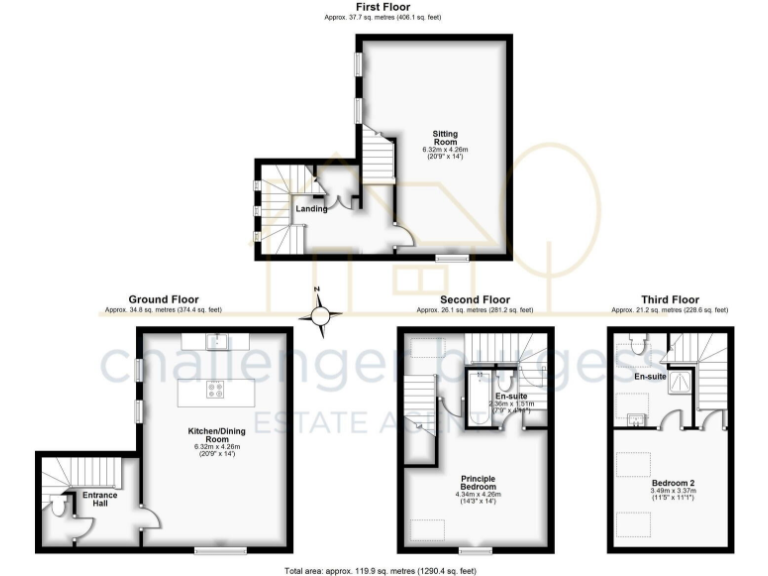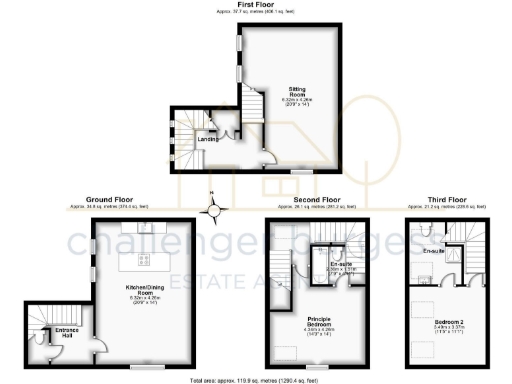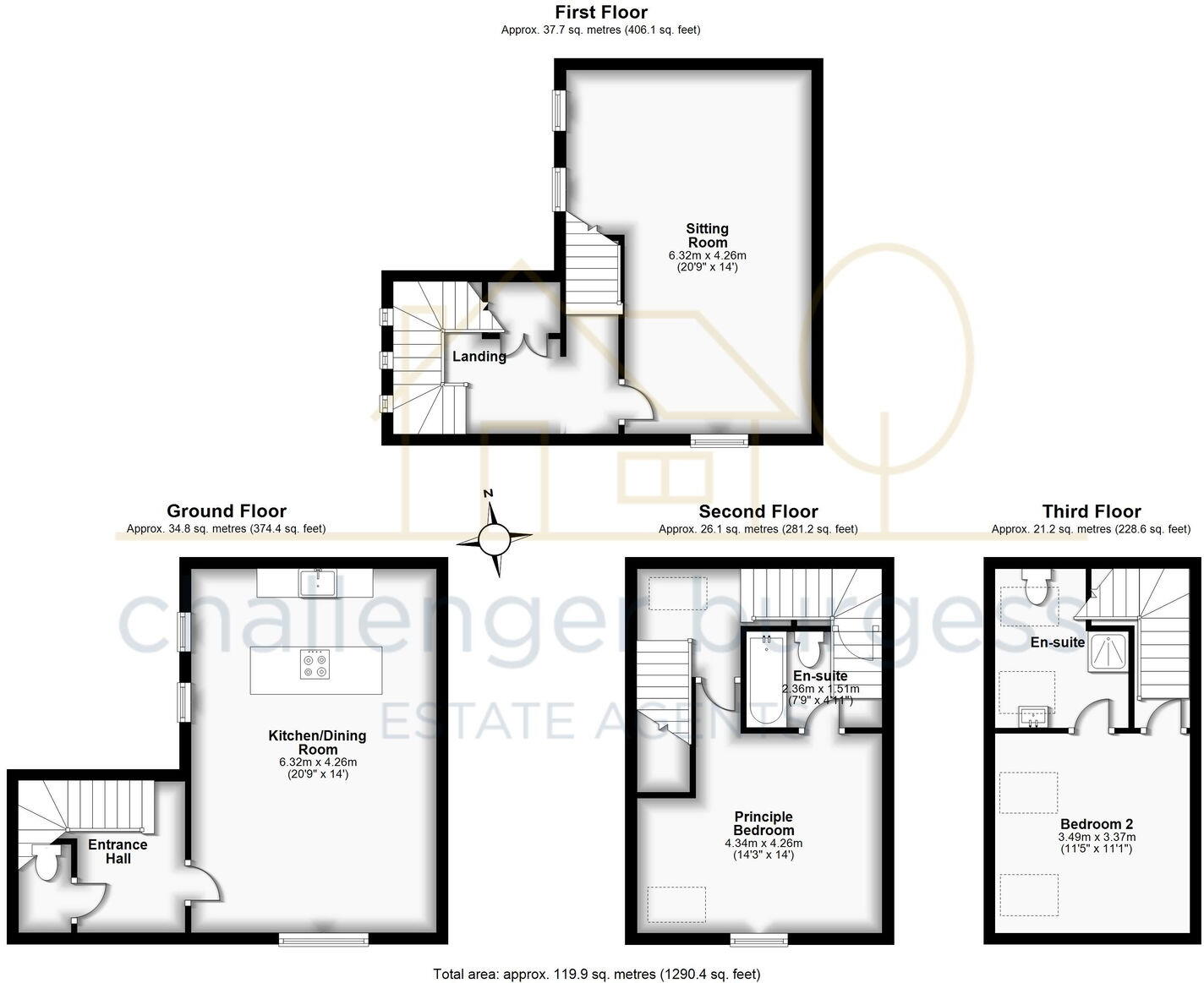Summary - The Chancel, Portishead, BS20 7QU BS20 7QU
2 bed 2 bath End of Terrace
Converted 1877 Gothic Revival chapel with original features retained
Over 1,200 sq ft arranged over four floors, high ceilings throughout
Two double bedrooms, each with its own en-suite bathroom
Large open-plan kitchen/diner with central island and integrated appliances
Private, landscaped sunny gardens; small plot with mature planting
One allocated off-street parking space only
Freehold, newly renovated in 2014; situated near town centre and schools
Multi-storey layout—multiple stair flights, not ideal for limited mobility
This exceptional two-bedroom end-of-terrace townhouse occupies the southwest corner of a converted 1877 Gothic Revival chapel, blending original period character with contemporary finishes. Over four floors and more than 1,200 sq ft, the home showcases high ceilings, arts-and-craft stained glass, exposed stonework and the original front door and staircase alongside a modern open-plan kitchen and two en-suite bedrooms.
Living spaces are bright and generous: a large living room with arched Gothic windows floods the interior with light, while the open-plan kitchen/dining/family room includes a central island, integrated appliances and built-in seating beneath feature windows. The principal bedroom benefits from triple built-in wardrobes and an en-suite; bedroom two occupies the top floor with exposed beams and a skylight.
Outside offers private, sunny gardens laid to lawn and patio with mature planting, plus one allocated off-street parking space. The property is freehold, newly renovated and situated within walking distance of Portishead High Street, local amenities and good schools in a very affluent, low-crime area. Council Tax band C.
Considerations: the home is arranged over four floors with multiple stair flights, which may not suit restricted mobility or those seeking single-level living. The plot is relatively small and parking is limited to one allocated space. As a converted historic building, ongoing specialist maintenance of period fabric may be needed over time.
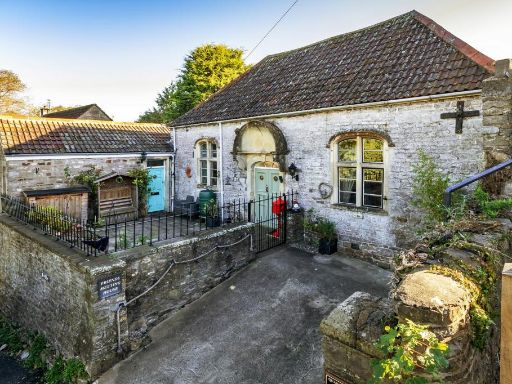 4 bedroom character property for sale in Brook Street, Chipping Sodbury, BS37 — £495,000 • 4 bed • 3 bath • 1851 ft²
4 bedroom character property for sale in Brook Street, Chipping Sodbury, BS37 — £495,000 • 4 bed • 3 bath • 1851 ft²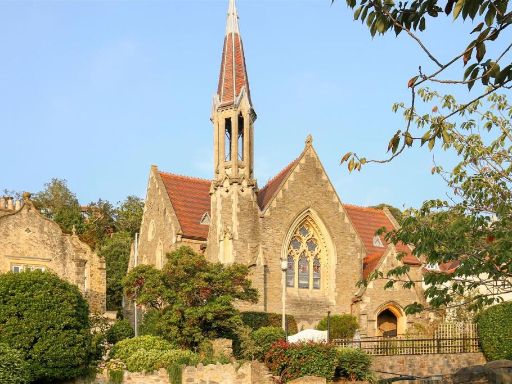 2 bedroom apartment for sale in Adjacent to Hill Road, Clevedon, BS21 — £375,000 • 2 bed • 1 bath • 1193 ft²
2 bedroom apartment for sale in Adjacent to Hill Road, Clevedon, BS21 — £375,000 • 2 bed • 1 bath • 1193 ft²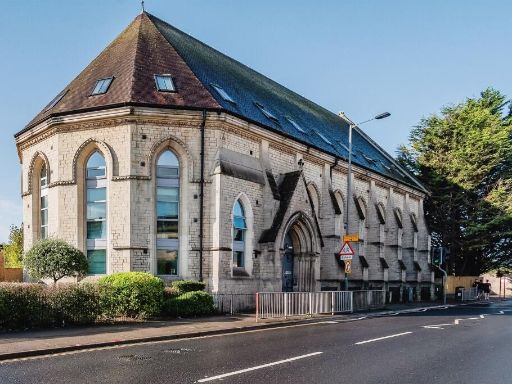 2 bedroom apartment for sale in Lower Bristol Road, Bath, BA2 — £350,000 • 2 bed • 1 bath • 905 ft²
2 bedroom apartment for sale in Lower Bristol Road, Bath, BA2 — £350,000 • 2 bed • 1 bath • 905 ft²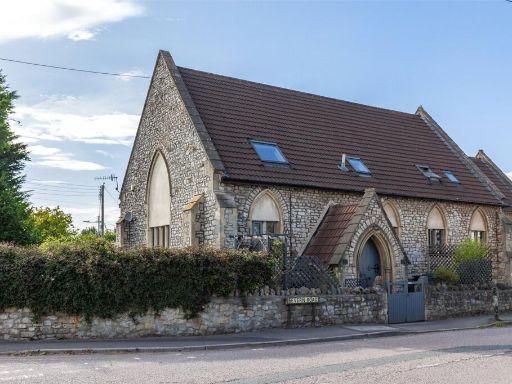 3 bedroom semi-detached house for sale in Severn Road, Hallen, Bristol, Gloucestershire, BS10 — £475,000 • 3 bed • 2 bath • 1282 ft²
3 bedroom semi-detached house for sale in Severn Road, Hallen, Bristol, Gloucestershire, BS10 — £475,000 • 3 bed • 2 bath • 1282 ft²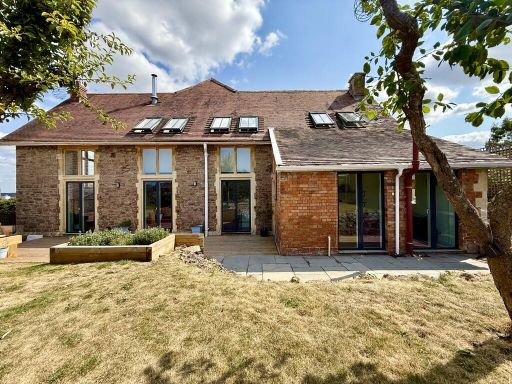 3 bedroom end of terrace house for sale in Street End, Blagdon, BS40 — £625,000 • 3 bed • 2 bath • 1851 ft²
3 bedroom end of terrace house for sale in Street End, Blagdon, BS40 — £625,000 • 3 bed • 2 bath • 1851 ft² 2 bedroom flat for sale in Stockwood Chambers, Redfield, BS5 — £300,000 • 2 bed • 2 bath • 870 ft²
2 bedroom flat for sale in Stockwood Chambers, Redfield, BS5 — £300,000 • 2 bed • 2 bath • 870 ft²