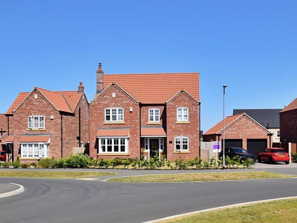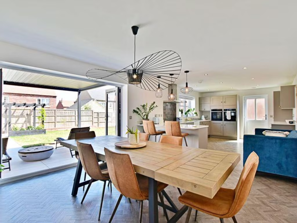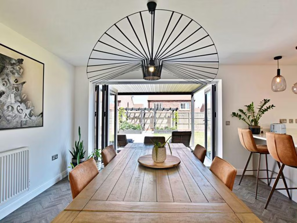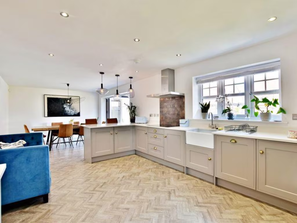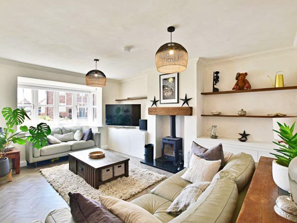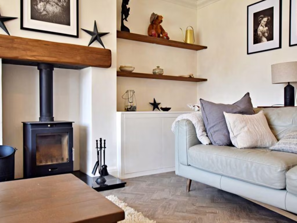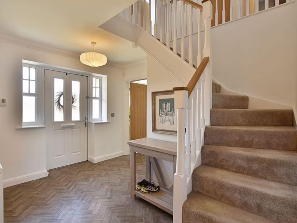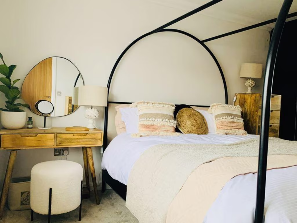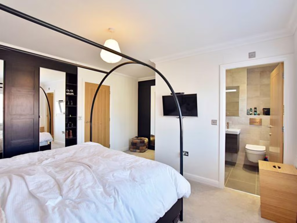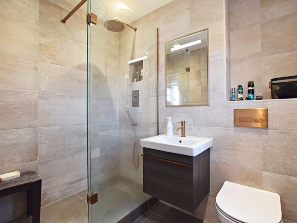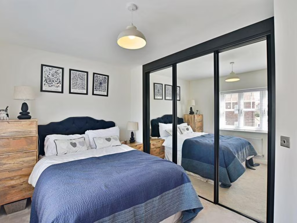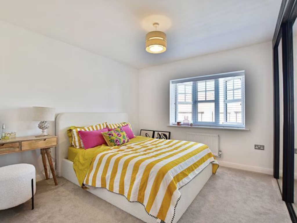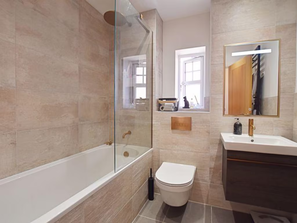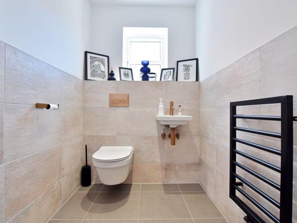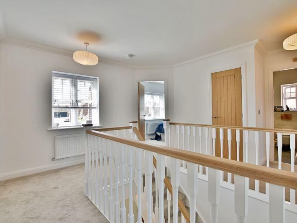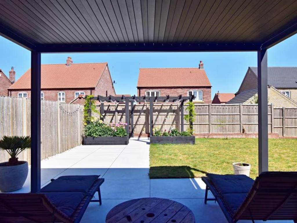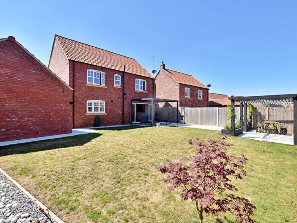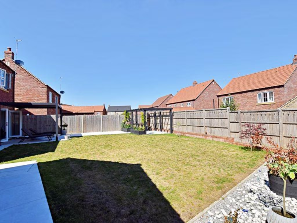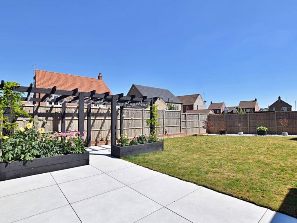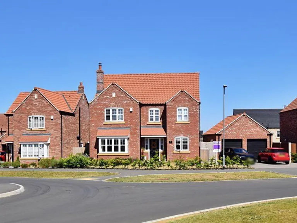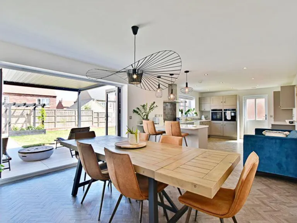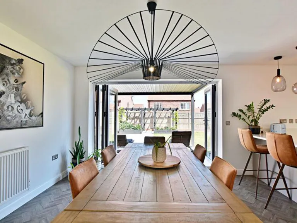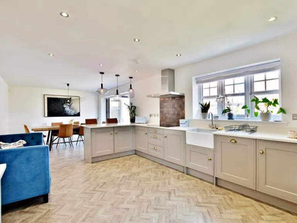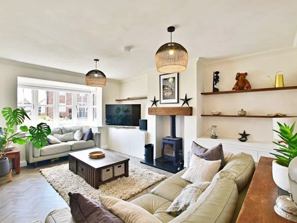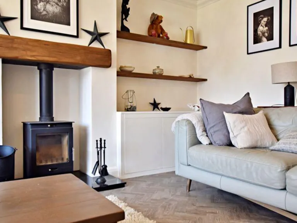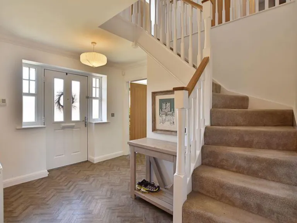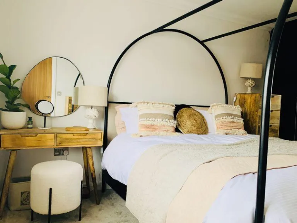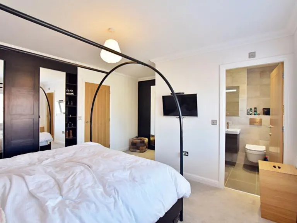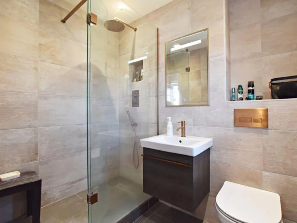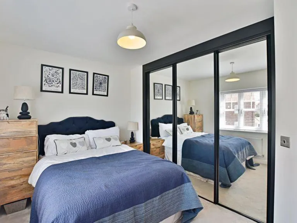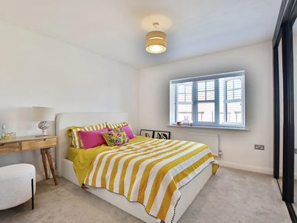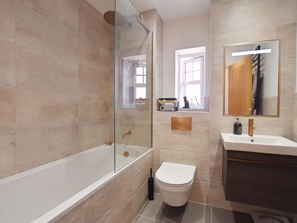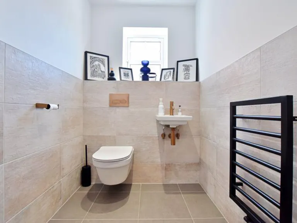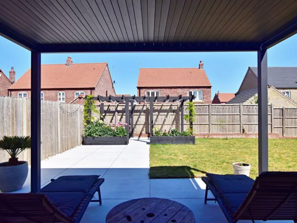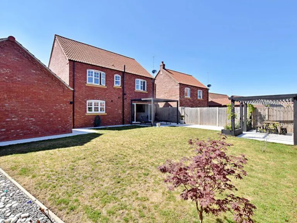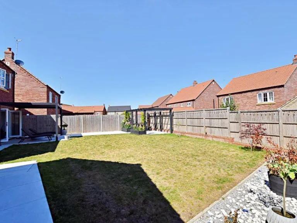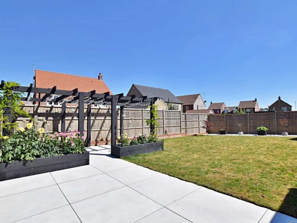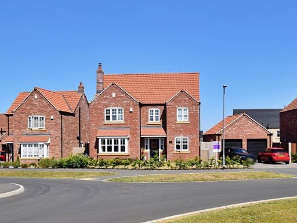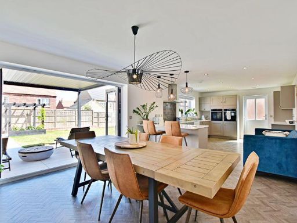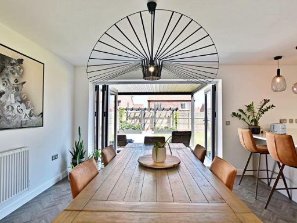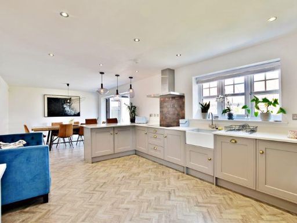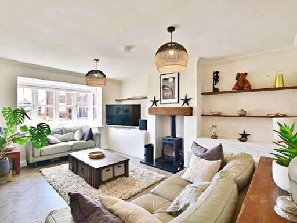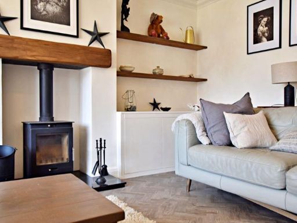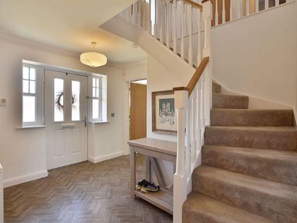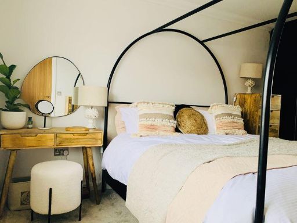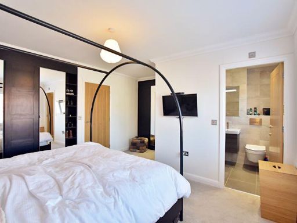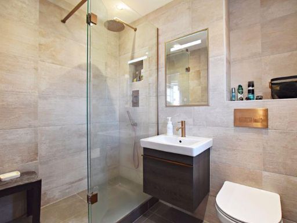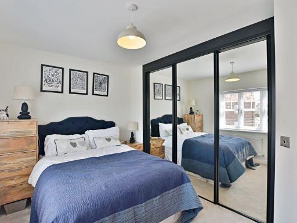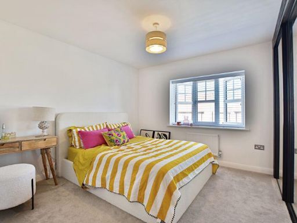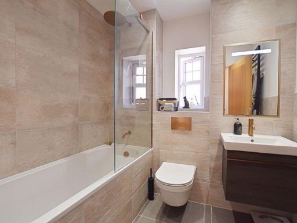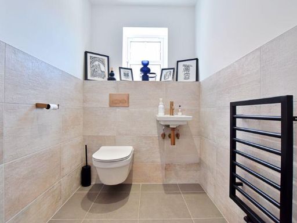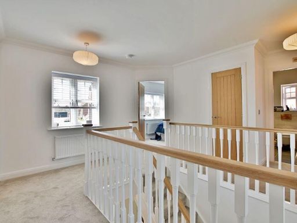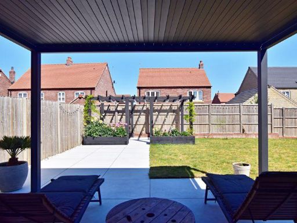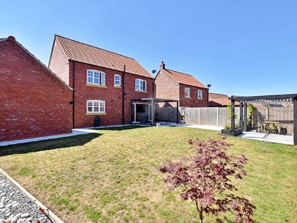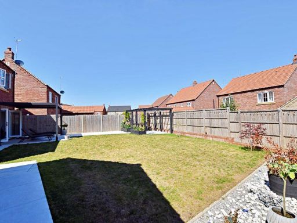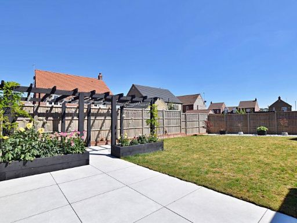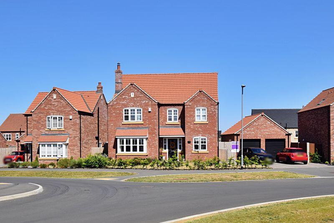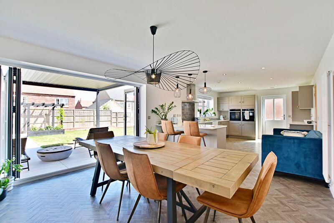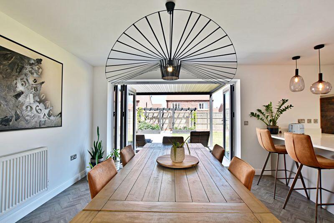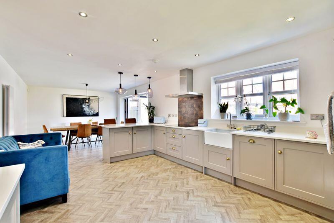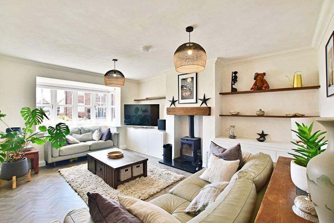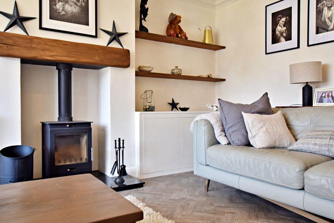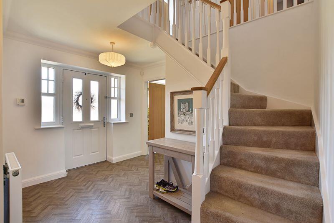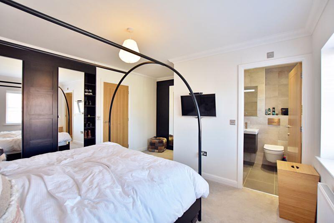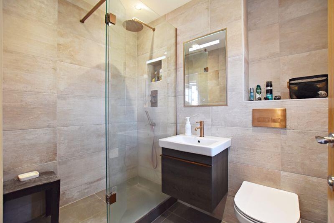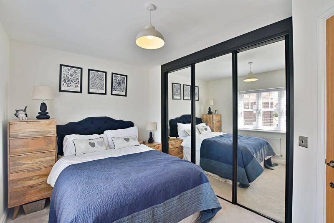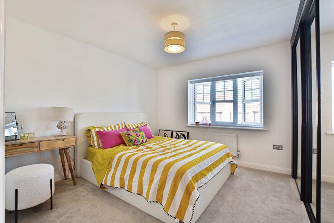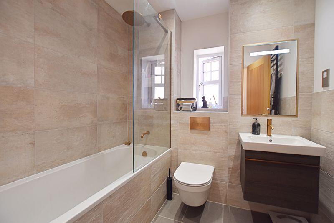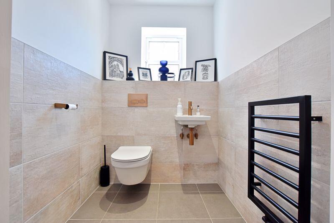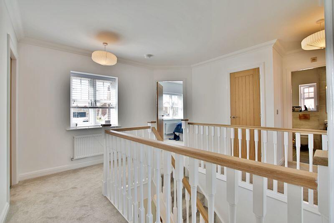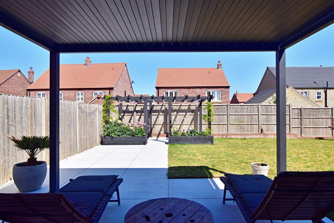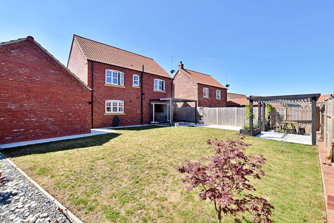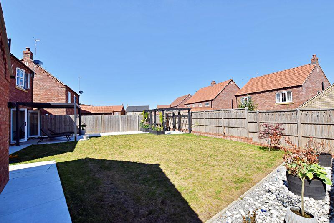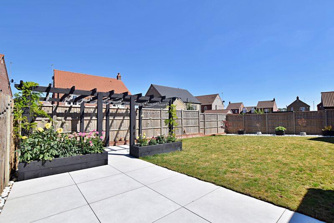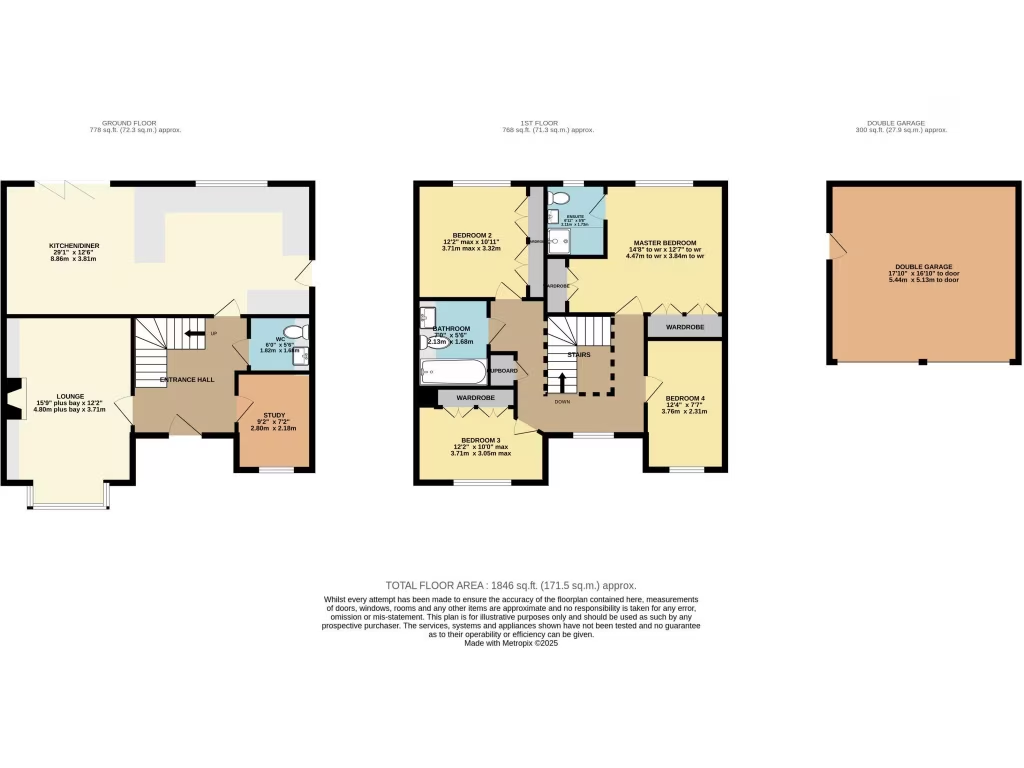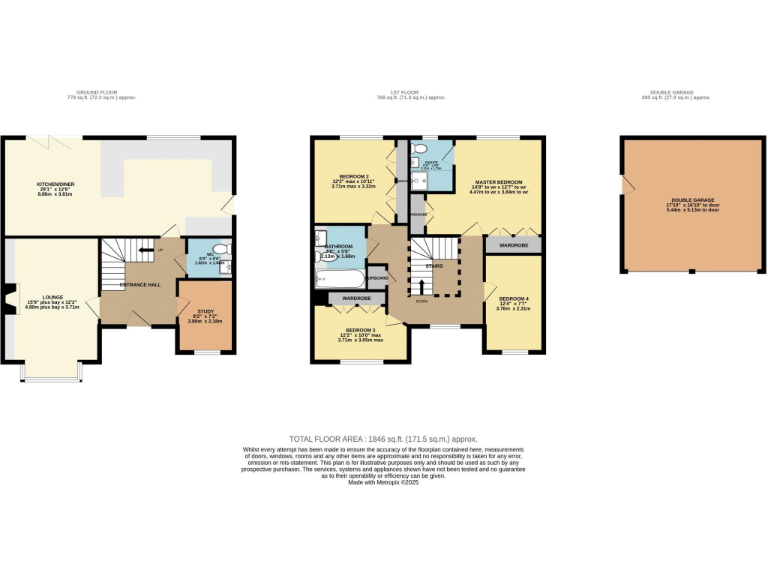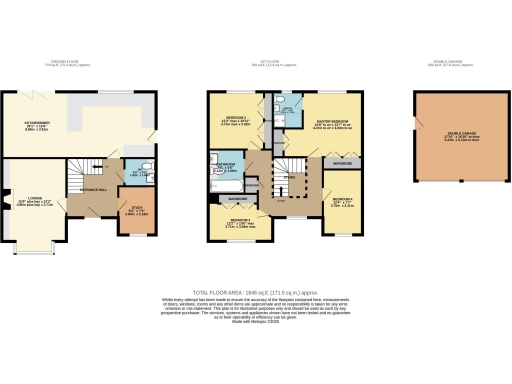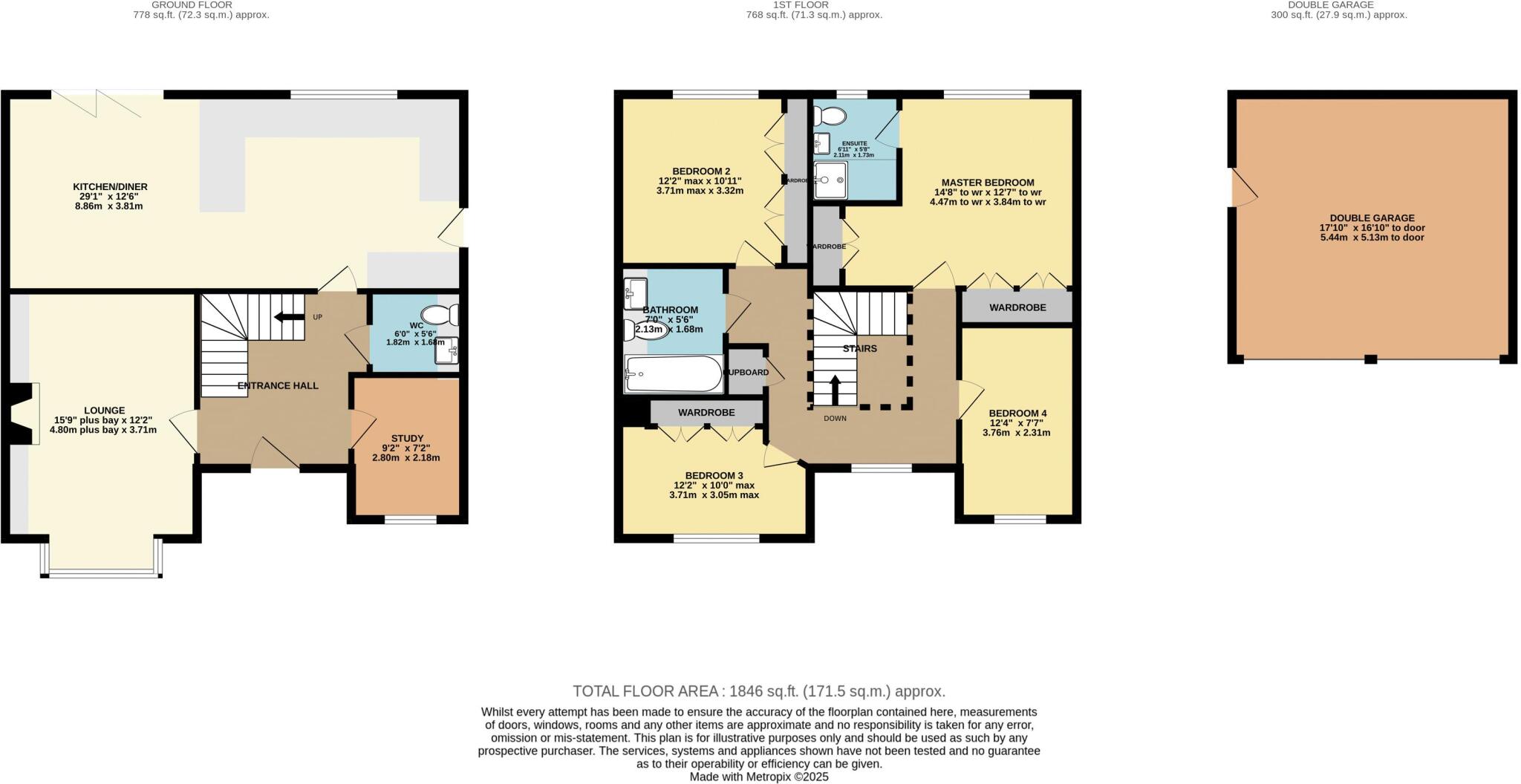Summary - Harvey Park, Welton, Lincoln LN2 3DZ
4 bed 2 bath Detached
Spacious four-bedroom property with premium kitchen, double garage and generous gardens.
Four double bedrooms with en-suite to main and family bathroom
29'1" open-plan kitchen-diner with high-end NEFF appliances
Separate study ideal for working from home
Cosy lounge with log burner and bespoke alcove cabinets
Double garage, wide driveway and gated side access
Landscaped rear garden with patio, pergola and raised beds
Built 2022 with high-spec finishes; minimal immediate maintenance
Council tax band E; hamlet location with limited local public transport
Built in 2022 by Beal Homes, this four-double-bedroom detached property combines contemporary finishes with generous family-focused space. The ground floor centres on a 29'1" kitchen-diner with quartz worktops, NEFF appliances and bi-fold doors that open to a landscaped rear garden, ideal for indoor–outdoor living. A cosy lounge with a log burner and a separate study provide flexible living and home-working options.
Upstairs offers four well-proportioned double bedrooms, including a main bedroom with a sleek en-suite and useful walk-in wardrobe. High-quality finishes run through the house: Porcelanosa tiling in bathrooms, Amtico herringbone flooring on the ground floor, solid oak doors and upgraded fixtures. Practical extras include a double garage, wide driveway, gated side access and good outdoor utility fittings.
The property sits in Welton, a sought-after village that balances rural character with local amenities, good schools and straightforward road links to Lincoln. Broadband is fast and there is no flood risk. Buyers should note council tax is band E and the location is a hamlet-style settlement, so some services and public transport are limited compared with urban areas.
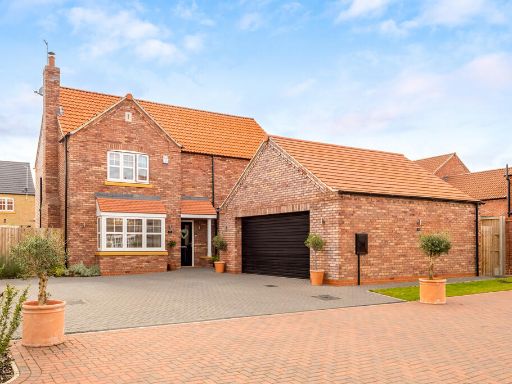 4 bedroom detached house for sale in Reed Lane, Welton, Lincoln, Lincolnshire, LN2 3DU, LN2 — £535,000 • 4 bed • 3 bath • 2101 ft²
4 bedroom detached house for sale in Reed Lane, Welton, Lincoln, Lincolnshire, LN2 3DU, LN2 — £535,000 • 4 bed • 3 bath • 2101 ft²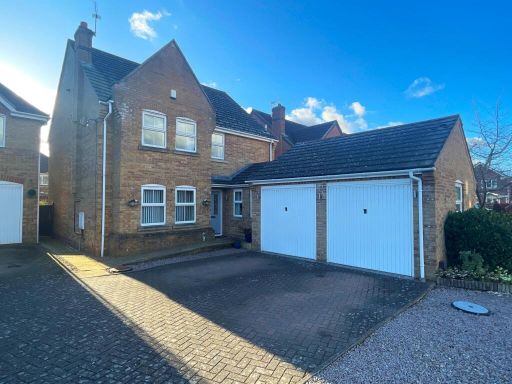 4 bedroom detached house for sale in The Pastures, Welton, LN2 — £390,000 • 4 bed • 3 bath • 1816 ft²
4 bedroom detached house for sale in The Pastures, Welton, LN2 — £390,000 • 4 bed • 3 bath • 1816 ft²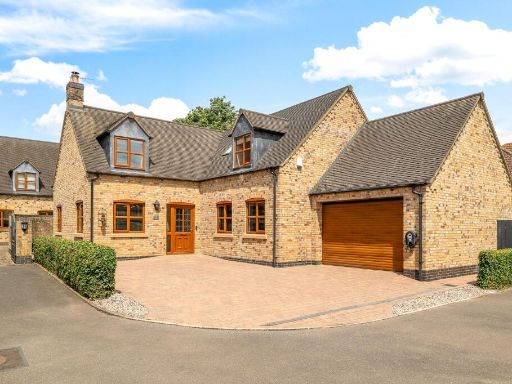 4 bedroom detached house for sale in Owls End, Welton, LN2 — £550,000 • 4 bed • 2 bath • 2153 ft²
4 bedroom detached house for sale in Owls End, Welton, LN2 — £550,000 • 4 bed • 2 bath • 2153 ft²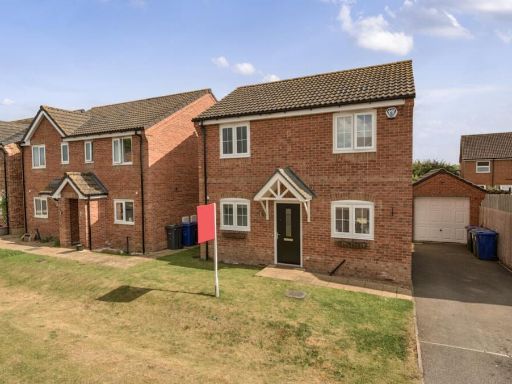 3 bedroom detached house for sale in Cow Pasture Way, Welton, Lincoln, Lincolnshire, LN2 — £280,000 • 3 bed • 2 bath • 880 ft²
3 bedroom detached house for sale in Cow Pasture Way, Welton, Lincoln, Lincolnshire, LN2 — £280,000 • 3 bed • 2 bath • 880 ft²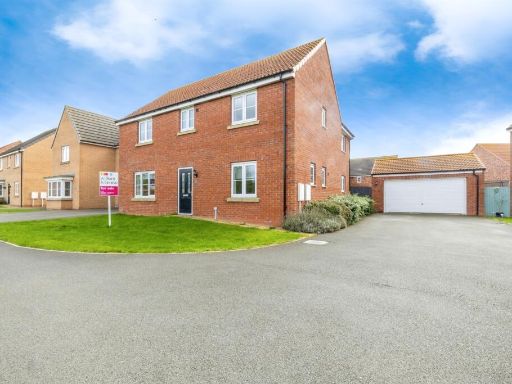 4 bedroom detached house for sale in Turnpike Road, Welton, LINCOLN, LN2 — £400,000 • 4 bed • 2 bath • 1486 ft²
4 bedroom detached house for sale in Turnpike Road, Welton, LINCOLN, LN2 — £400,000 • 4 bed • 2 bath • 1486 ft²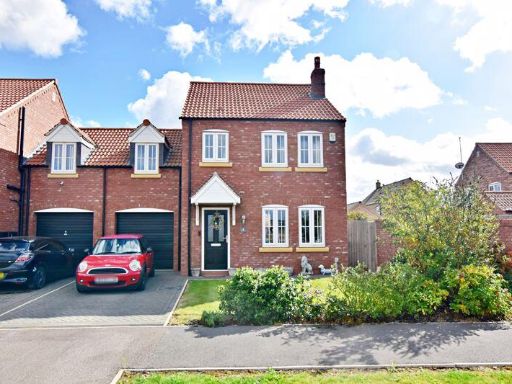 3 bedroom semi-detached house for sale in Mason Drive, Welton, Lincoln, LN2 — £300,000 • 3 bed • 2 bath • 1121 ft²
3 bedroom semi-detached house for sale in Mason Drive, Welton, Lincoln, LN2 — £300,000 • 3 bed • 2 bath • 1121 ft²