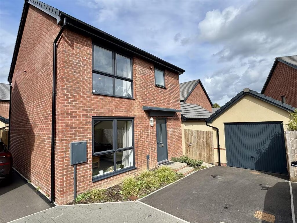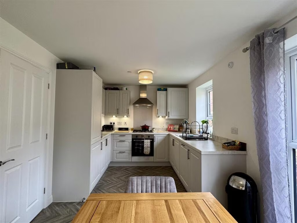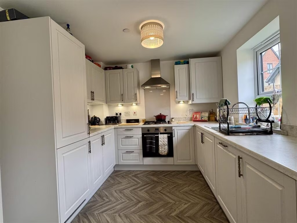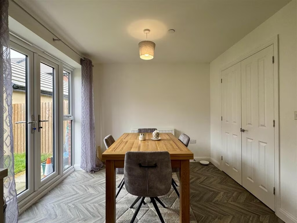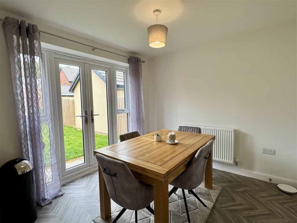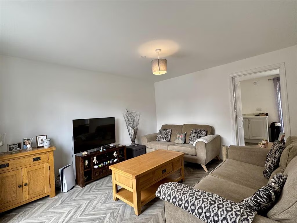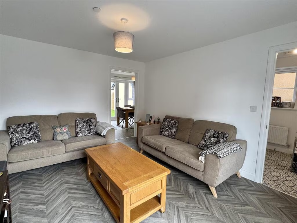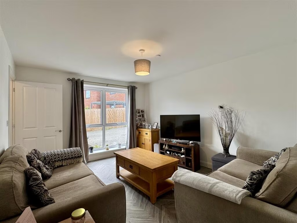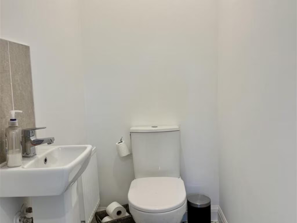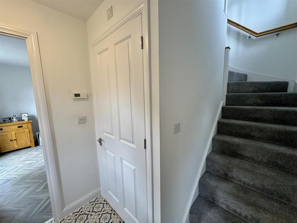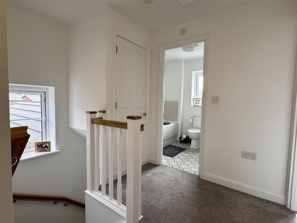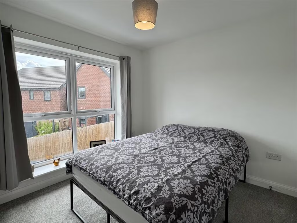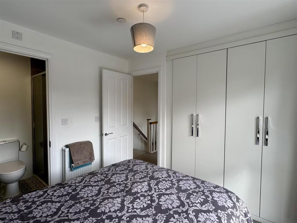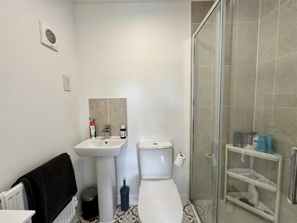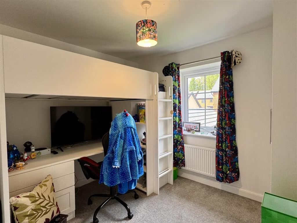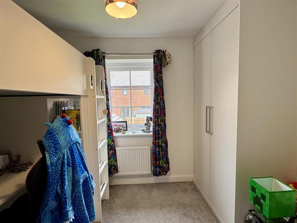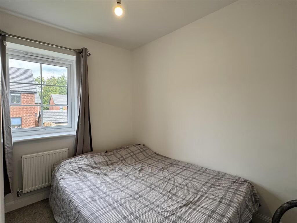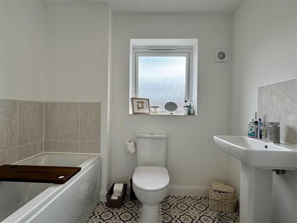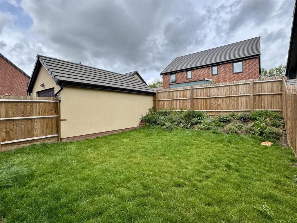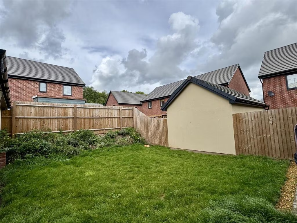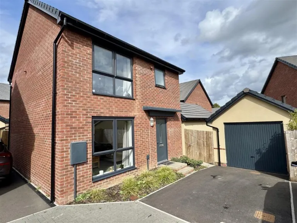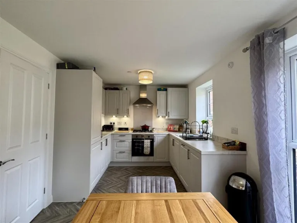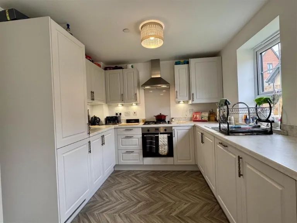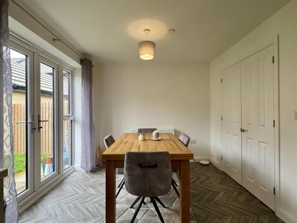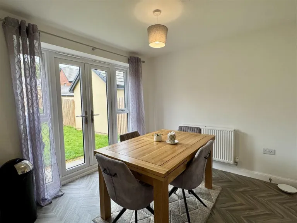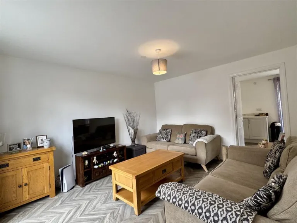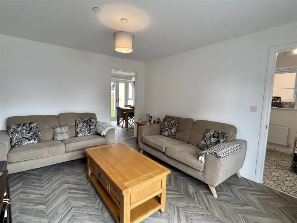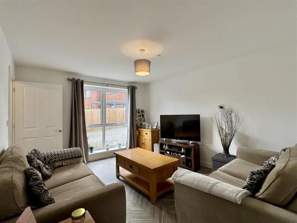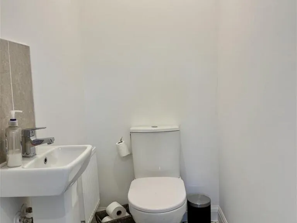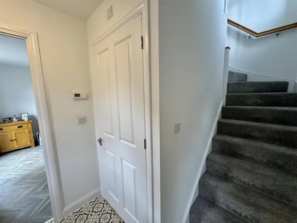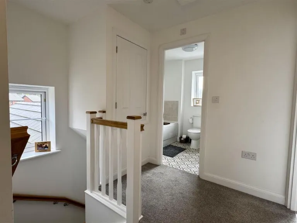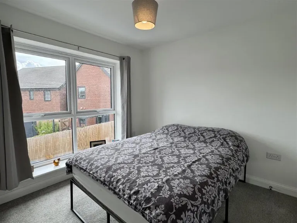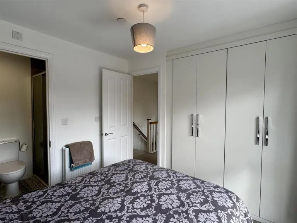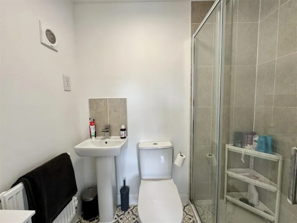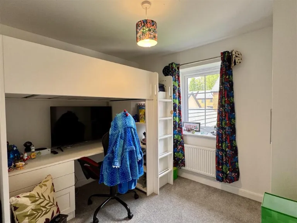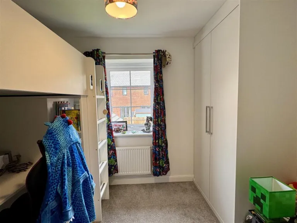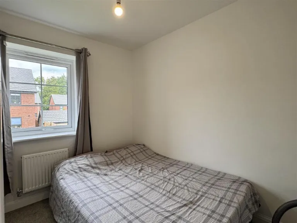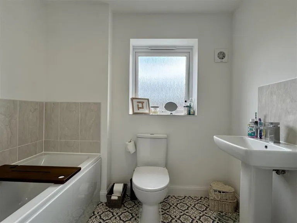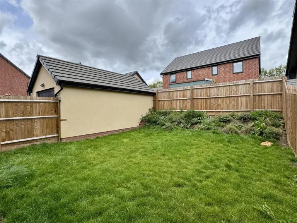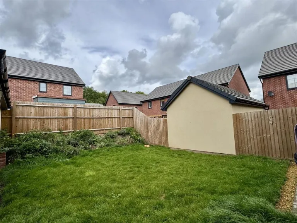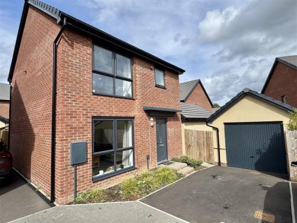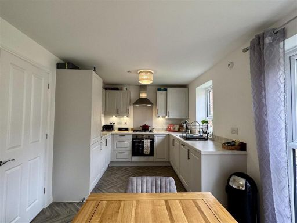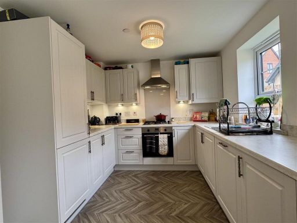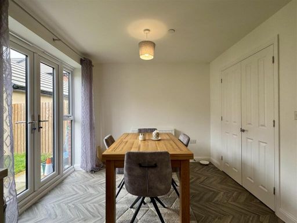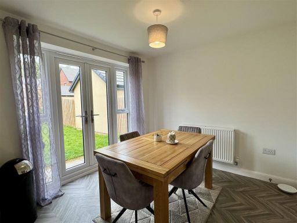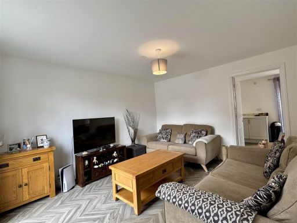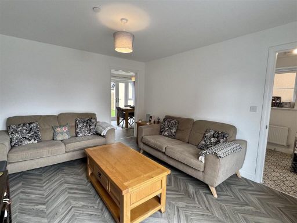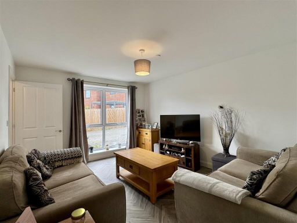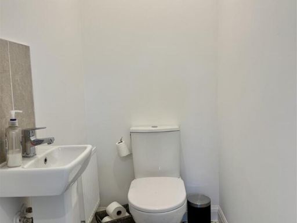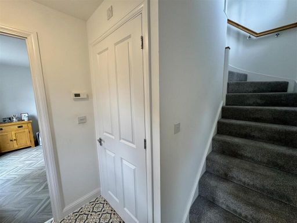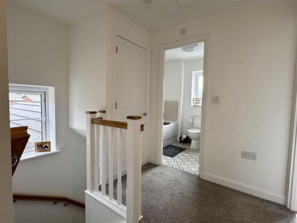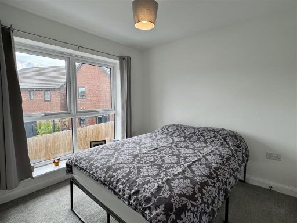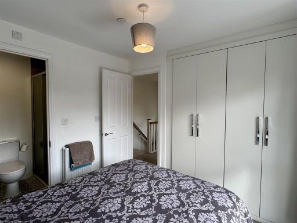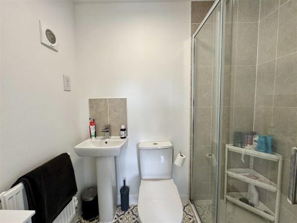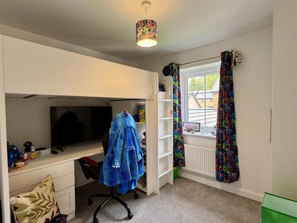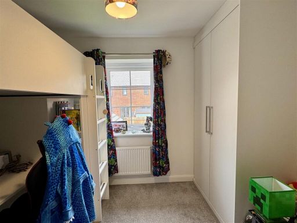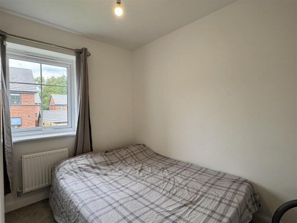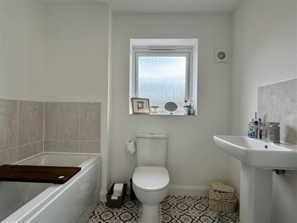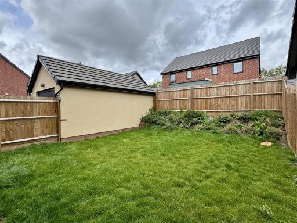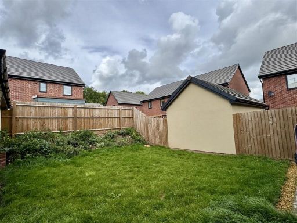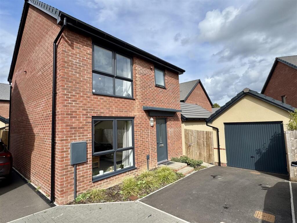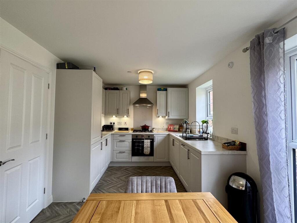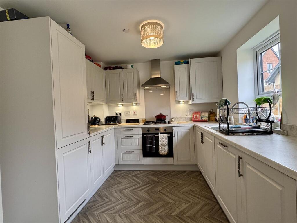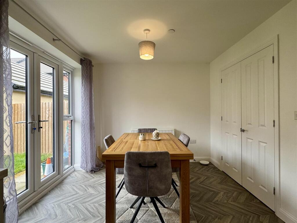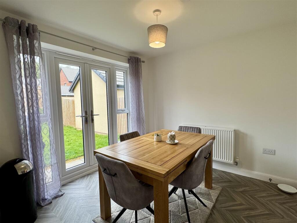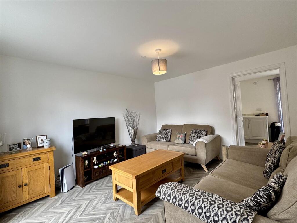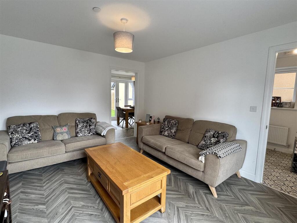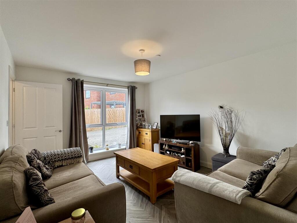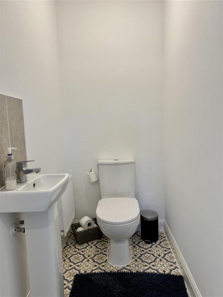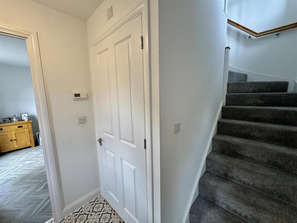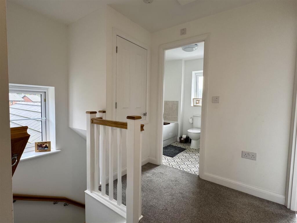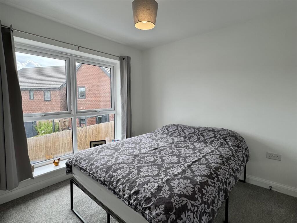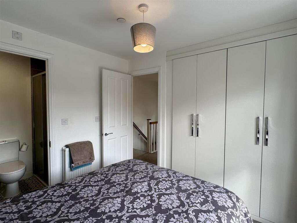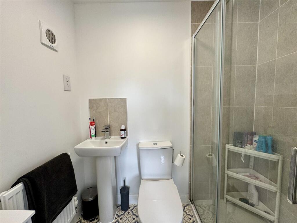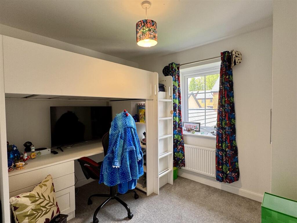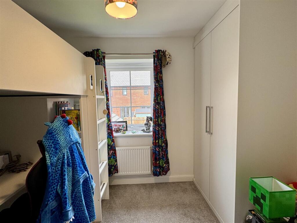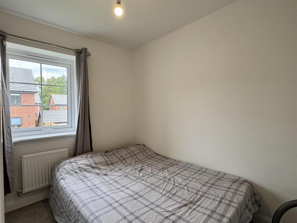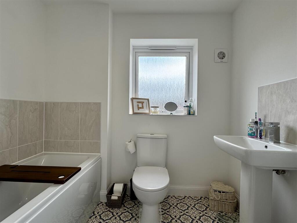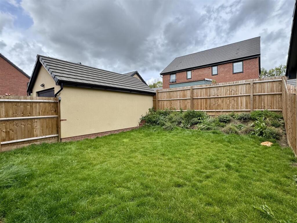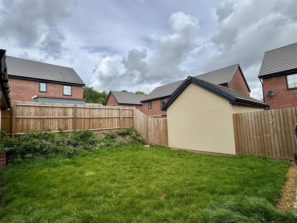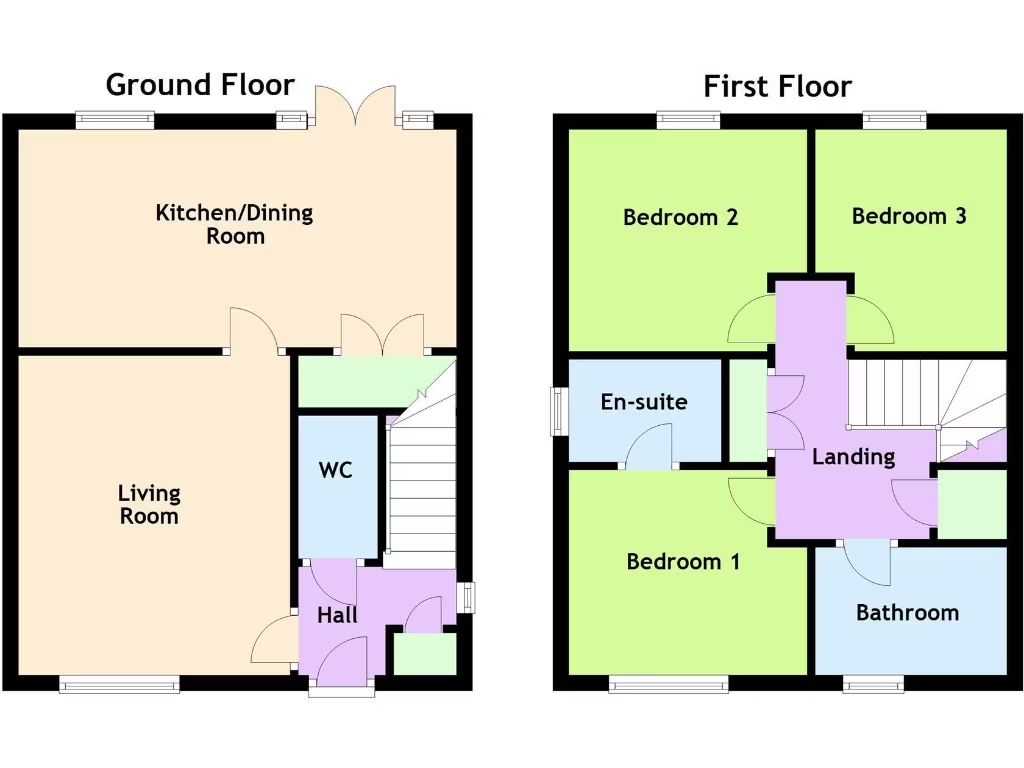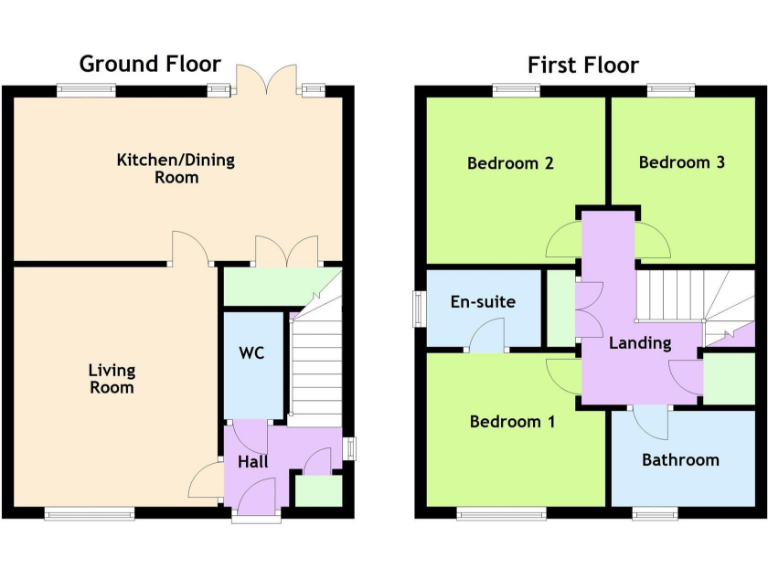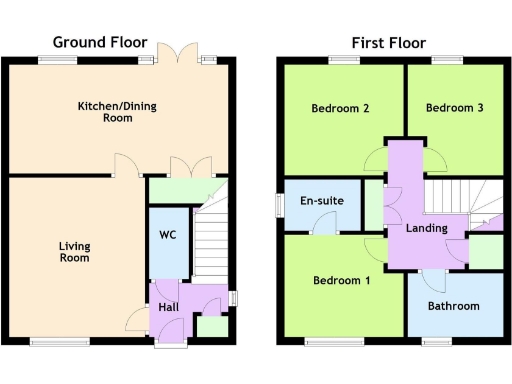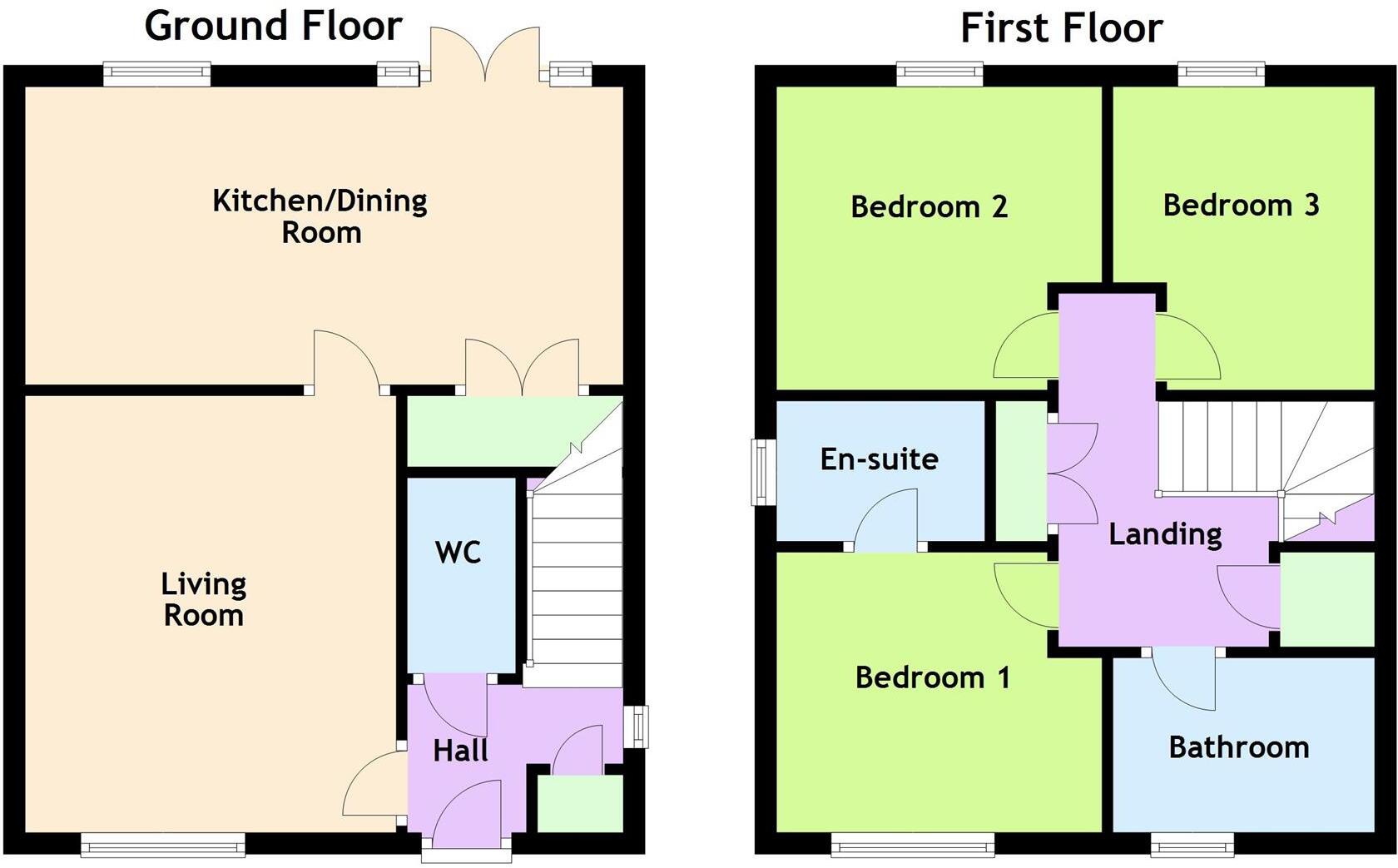Summary - 10, KINGDOM COURT NP16 5UY
3 bed 2 bath Detached
Newer three-bedroom detached house with garage, NHBC cover and easy town access..
- Built 2023 with remainder of 10-year NHBC warranty
- Open-plan kitchen/diner with integrated appliances and French doors
- Main bedroom with en-suite; modern family bathroom on first floor
- Detached garage with power and lighting plus driveway parking for one
- Average internal size (~862 sq ft); modest rear garden
- Very high local crime score and very deprived area
- Above-average council tax band; service charge TBC
- Gas boiler central heating and good mobile/broadband coverage
Built in 2023 with the remainder of a 10-year NHBC warranty, this well-presented three-bedroom detached home sits in a quiet cul‑de‑sac a short walk from Chepstow town centre. The ground floor offers an open-plan kitchen/dining room with integrated appliances and French doors to the rear garden, plus a separate living room that provides a comfortable family seating area. The layout suits everyday family life while retaining practical storage and a ground-floor WC.
Upstairs the principal bedroom has built-in wardrobes and an en‑suite; two further bedrooms share a modern family bathroom. Outside there is a modest rear lawn, a detached garage with power and lighting, and driveway parking for one car. Gas central heating by boiler and double glazing keep running costs typical for a modern build, and construction standards are recent and standard.
Important considerations: this property sits in a very deprived area with a very high local crime score and above-average council tax band. The plot and internal footprint are average-sized (about 862 sq ft), so outdoor space and bedroom sizes are modest. Service charge information is currently to be confirmed. These are factual factors to weigh against the advantages of a new build, turnkey condition and strong local transport links.
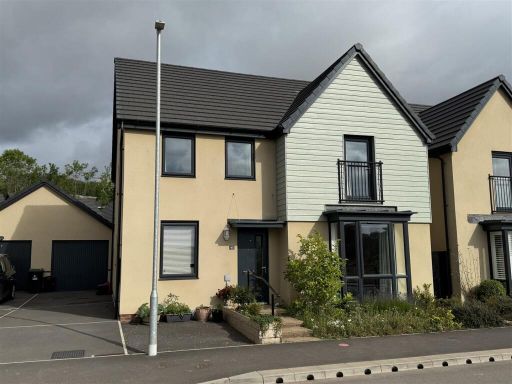 4 bedroom detached house for sale in Bailey Bridge Drive, Brunel Quarter, Chepstow, NP16 — £519,950 • 4 bed • 2 bath • 1518 ft²
4 bedroom detached house for sale in Bailey Bridge Drive, Brunel Quarter, Chepstow, NP16 — £519,950 • 4 bed • 2 bath • 1518 ft²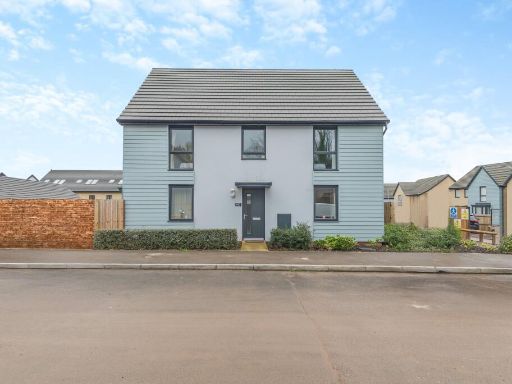 4 bedroom detached house for sale in Bailey Bridge Drive, Chepstow, NP16 — £495,000 • 4 bed • 2 bath • 1356 ft²
4 bedroom detached house for sale in Bailey Bridge Drive, Chepstow, NP16 — £495,000 • 4 bed • 2 bath • 1356 ft²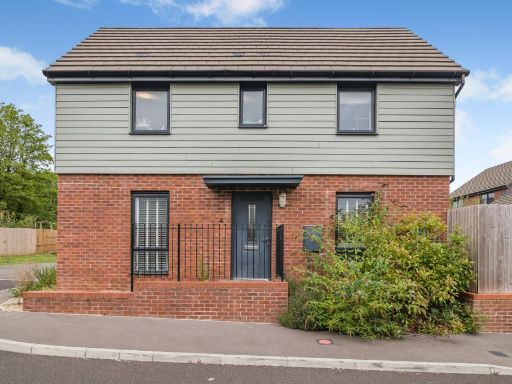 3 bedroom detached house for sale in Aubrey Close, Chepstow, NP16 — £375,000 • 3 bed • 2 bath • 840 ft²
3 bedroom detached house for sale in Aubrey Close, Chepstow, NP16 — £375,000 • 3 bed • 2 bath • 840 ft²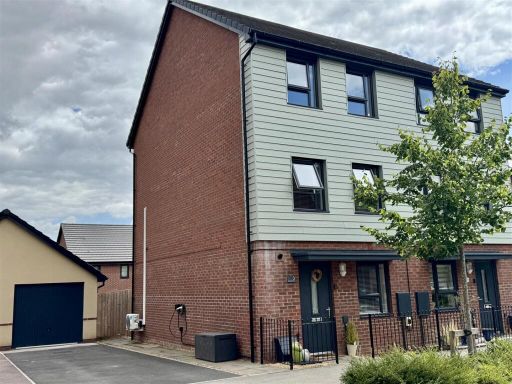 4 bedroom town house for sale in Bailey Bridge Drive, Brunel Quarter, Chepstow, NP16 — £374,950 • 4 bed • 2 bath • 1141 ft²
4 bedroom town house for sale in Bailey Bridge Drive, Brunel Quarter, Chepstow, NP16 — £374,950 • 4 bed • 2 bath • 1141 ft²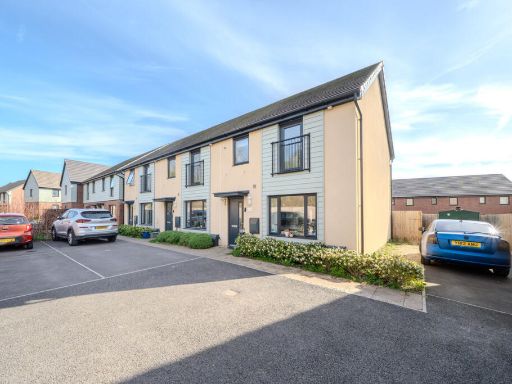 3 bedroom end of terrace house for sale in Aubrey Close, Chepstow, NP16 5, NP16 — £325,000 • 3 bed • 2 bath • 612 ft²
3 bedroom end of terrace house for sale in Aubrey Close, Chepstow, NP16 5, NP16 — £325,000 • 3 bed • 2 bath • 612 ft²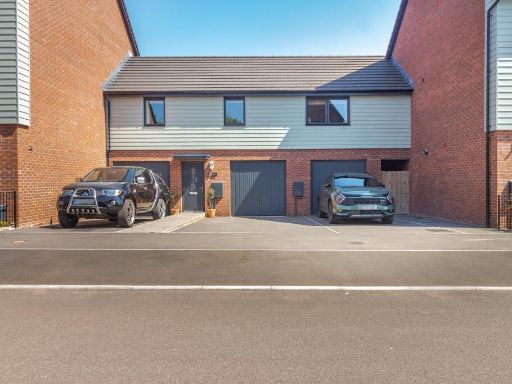 2 bedroom terraced house for sale in Bailey Bridge Drive, Chepstow, NP16 — £275,000 • 2 bed • 2 bath • 1001 ft²
2 bedroom terraced house for sale in Bailey Bridge Drive, Chepstow, NP16 — £275,000 • 2 bed • 2 bath • 1001 ft²