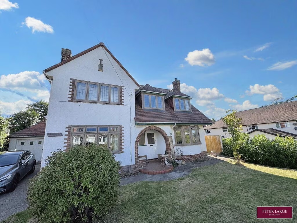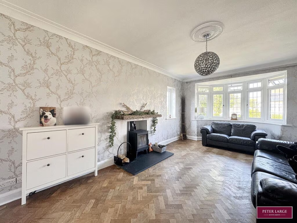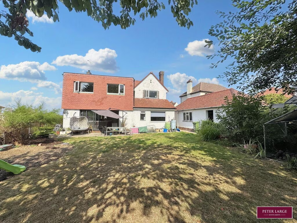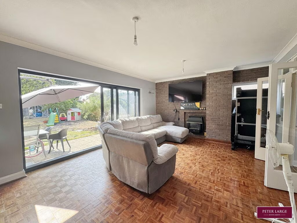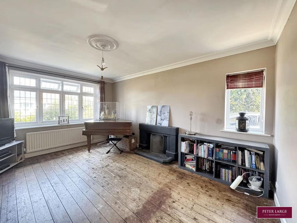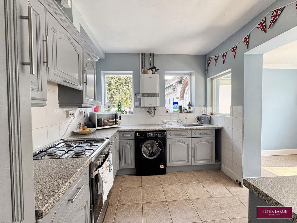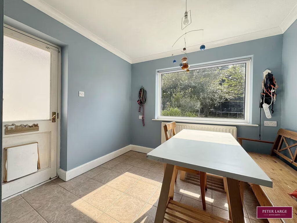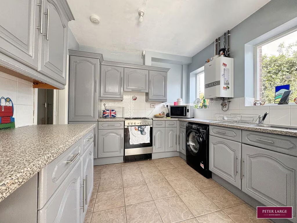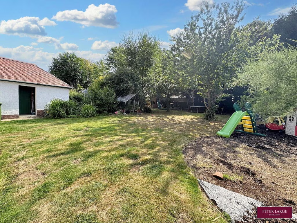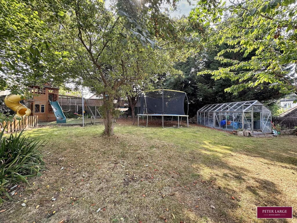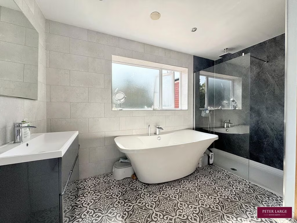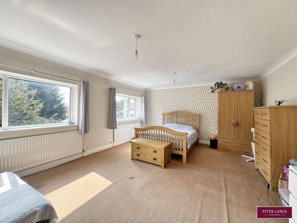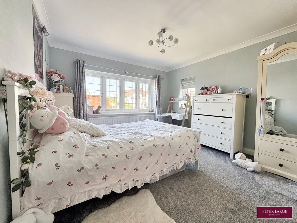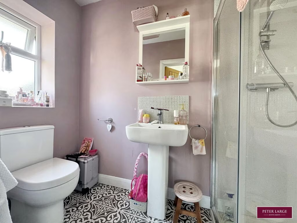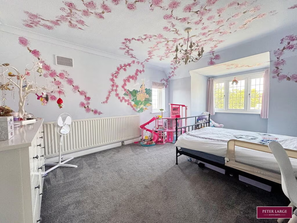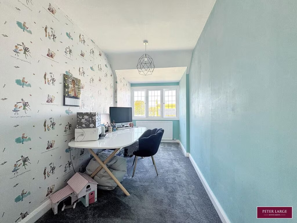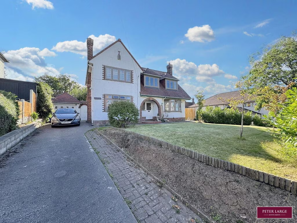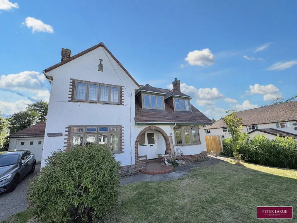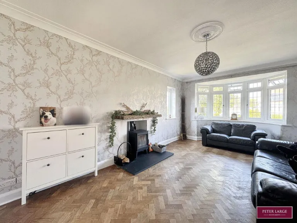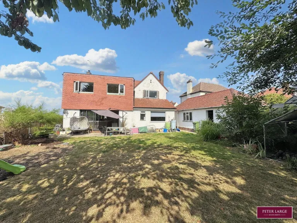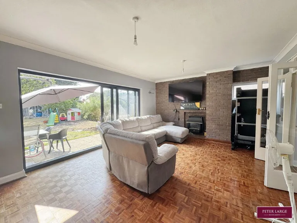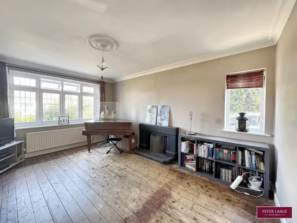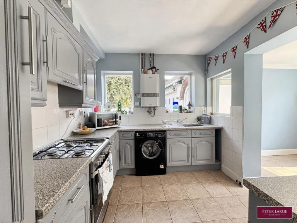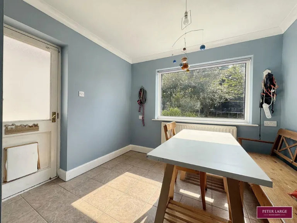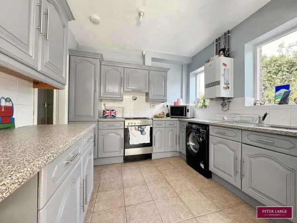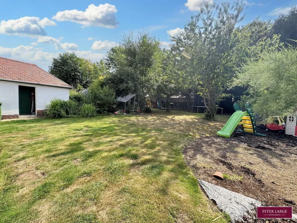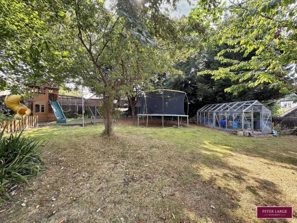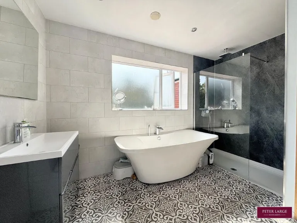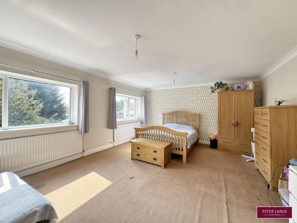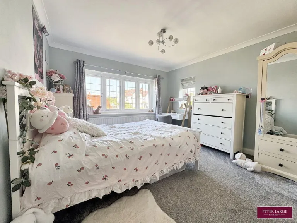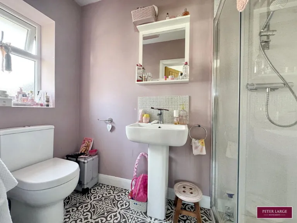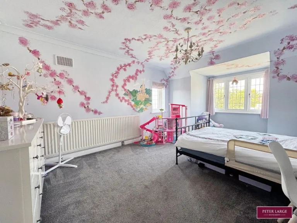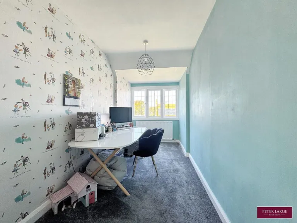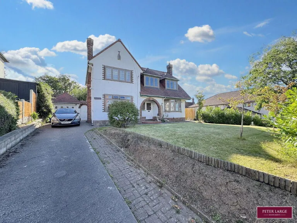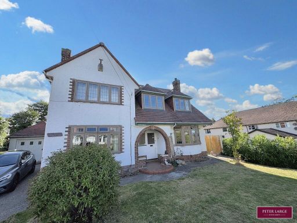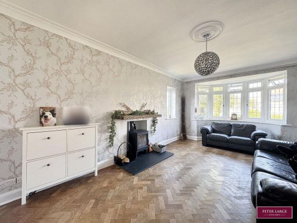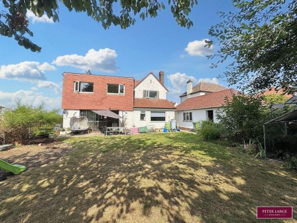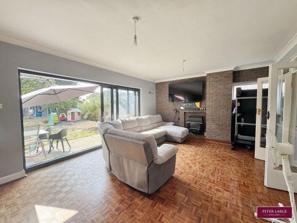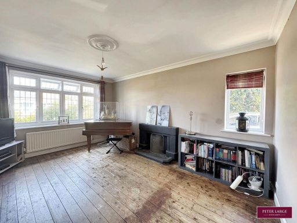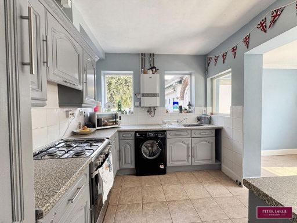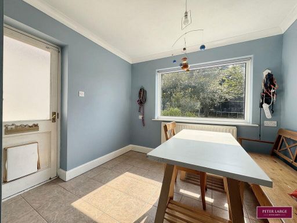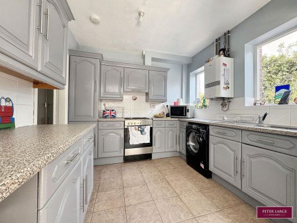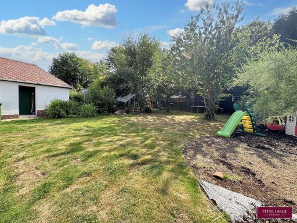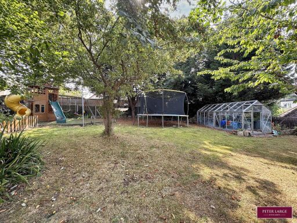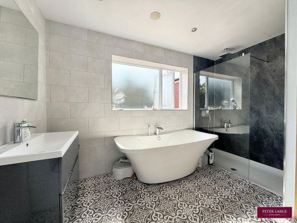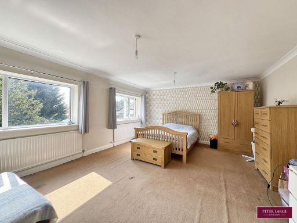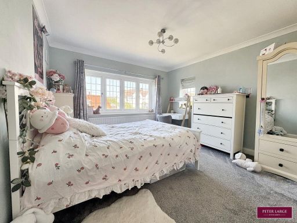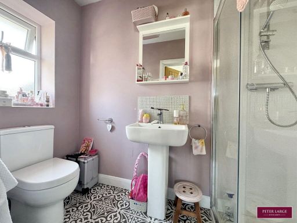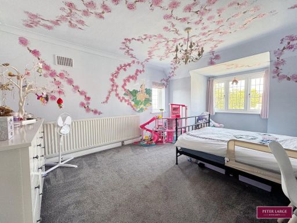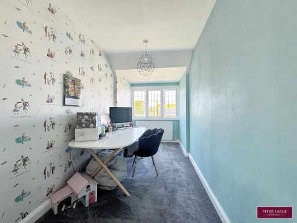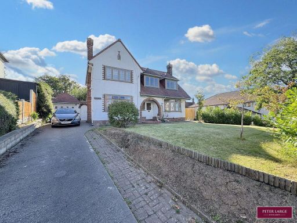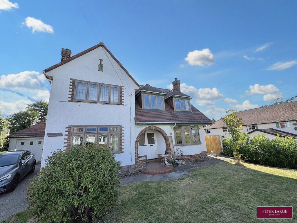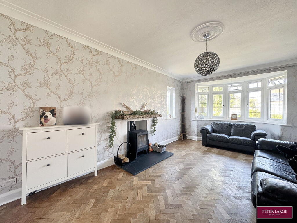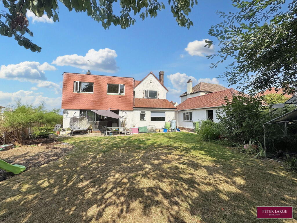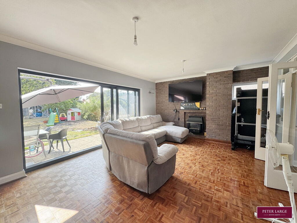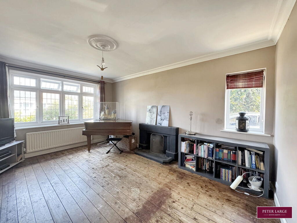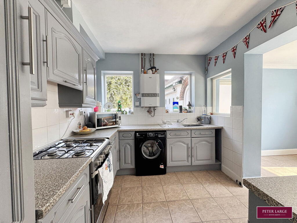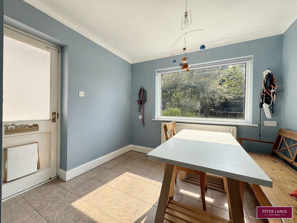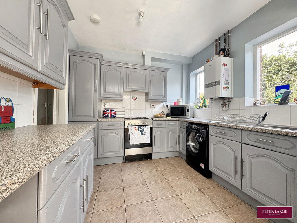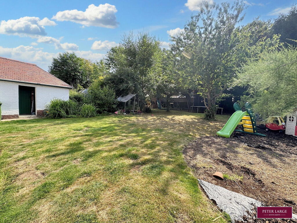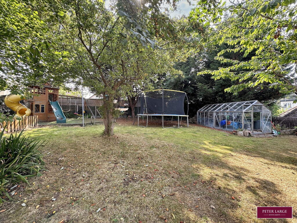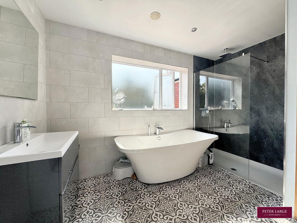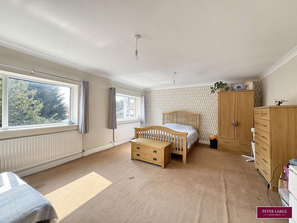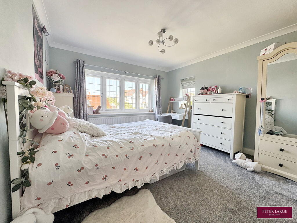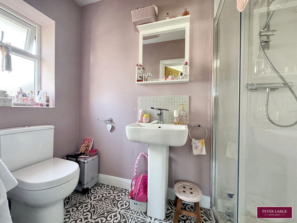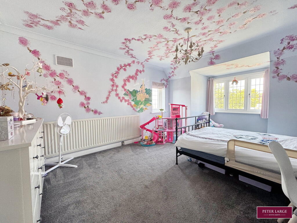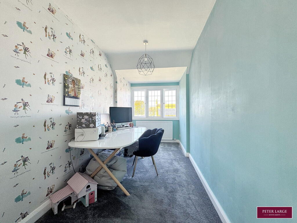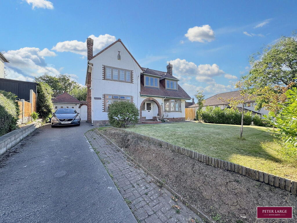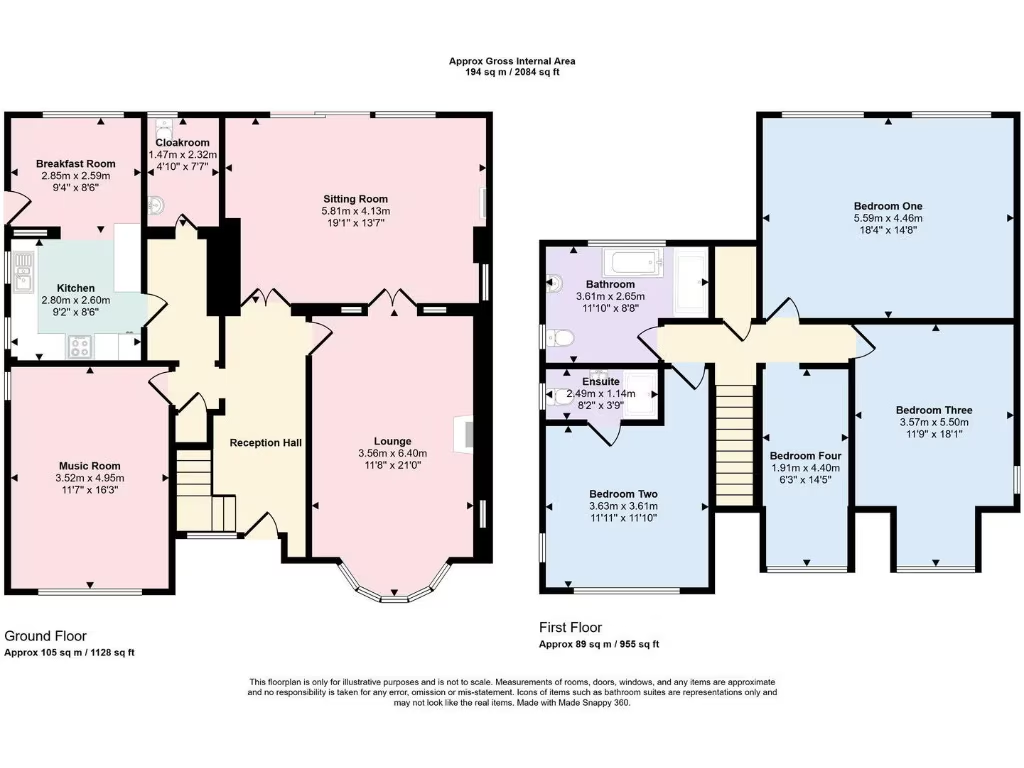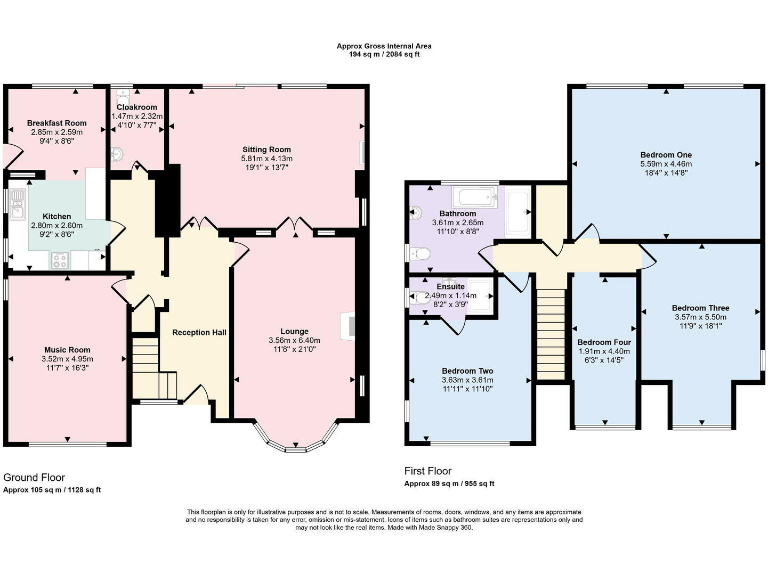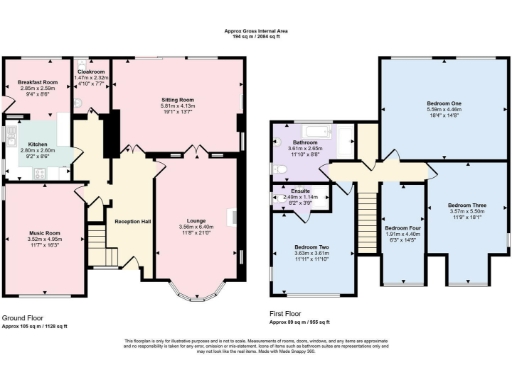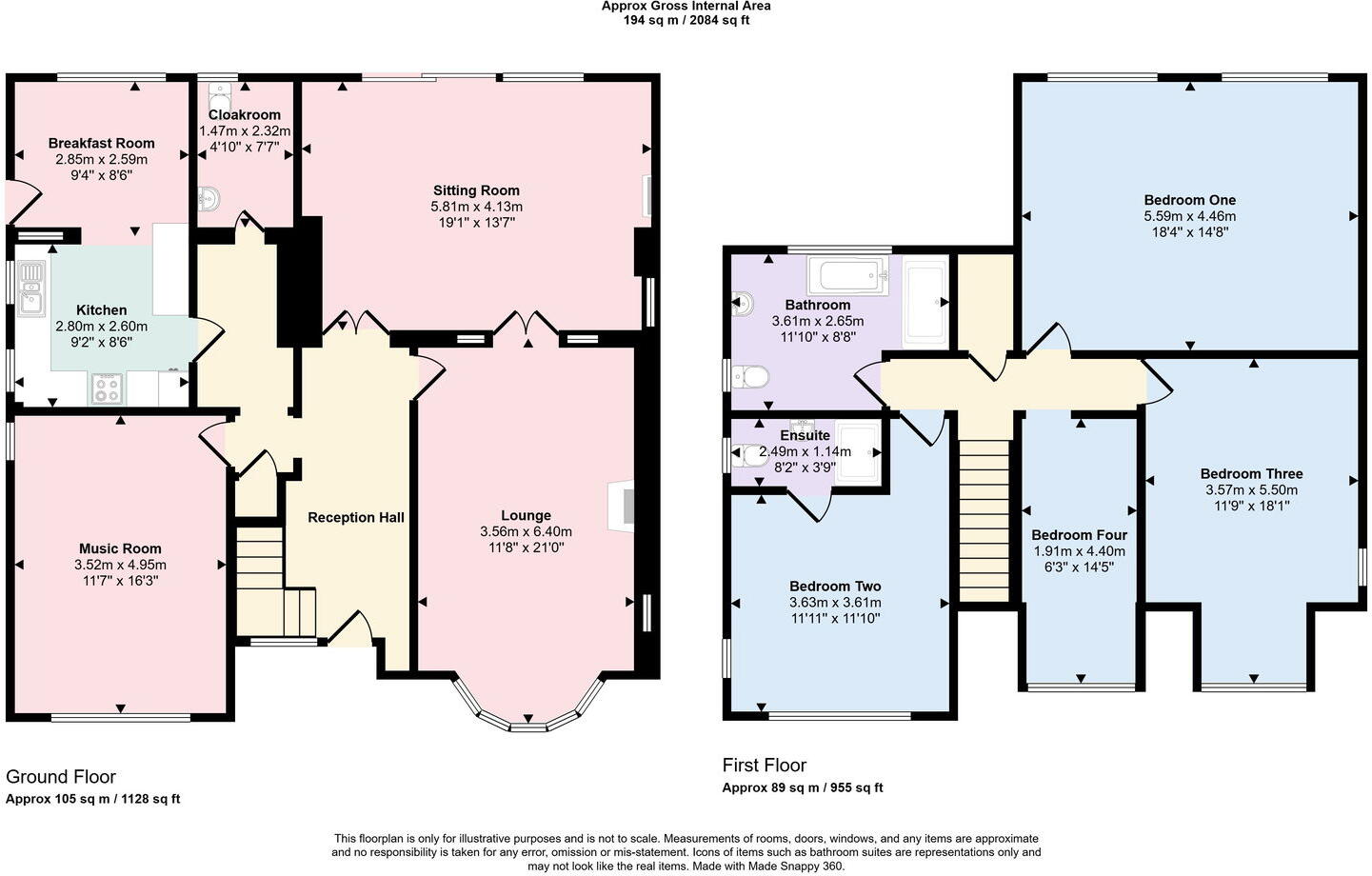Summary - 4 TUDOR AVENUE PRESTATYN LL19 9HN
4 bed 2 bath Detached
Large character home with big garden, three reception rooms and scope to improve energy efficiency.
Detached Tudor‑Revival family house on large, private plot
Three reception rooms plus kitchen/breakfast area — flexible living
Four bedrooms; en‑suite to second bedroom; large four‑piece bathroom
Detached garage, driveway parking and large enclosed rear garden
Solid brick walls dated 1900–1929; no assumed wall insulation
Double glazing installed before 2002; EPC rating D (energy improvements advised)
Boiler and gas central heating; services believed connected (untested)
Council tax band F (expensive); mixed local socio‑economic indicators
Set on a substantial plot on Tudor Avenue, this detached four‑bedroom home is arranged over two floors and built with period Tudor‑Revival character. The house offers three separate reception rooms plus a kitchen/breakfast area — space that suits a growing family, flexible home working, or multi‑use living. Large, enclosed rear gardens, mature trees and a detached garage provide privacy, outdoor play space and practical storage.
Interior features include parquet and timber flooring, a feature wood‑burning stove, leaded windows and a useful cloakroom off the reception hall. The principal bedroom and second bedroom both benefit from generous proportions, with an en‑suite to the second bedroom and a modern four‑piece family bathroom serving the rest of the house. The plot and room sizes make the property suitable for family living and entertaining.
Practical considerations: the house dates from the early 20th century and has solid brick walls with no known cavity insulation, plus double glazing installed before 2002 and an EPC rating of D. The heating is mains gas via boiler and radiators. Council tax is high and the immediate area shows mixed socio‑economic indicators. These facts may mean planned improvement works to improve energy efficiency and running costs.
Overall, this is a spacious, characterful family home in a convenient town location within walking distance of local amenities. It will appeal to buyers wanting generous living space and a large garden who are comfortable carrying out modest energy‑efficiency upgrades and internal modernisation over time.
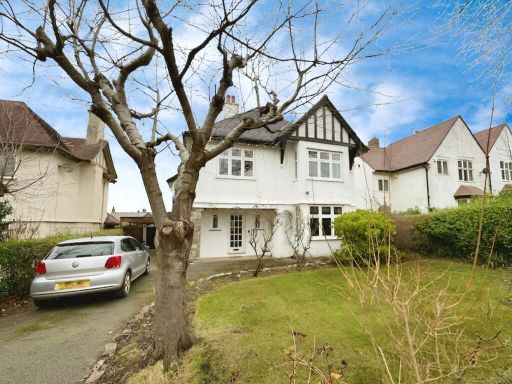 4 bedroom detached house for sale in Bryntirion Drive, Prestatyn, Denbighshire LL19 9NT, LL19 — £450,000 • 4 bed • 1 bath • 1664 ft²
4 bedroom detached house for sale in Bryntirion Drive, Prestatyn, Denbighshire LL19 9NT, LL19 — £450,000 • 4 bed • 1 bath • 1664 ft²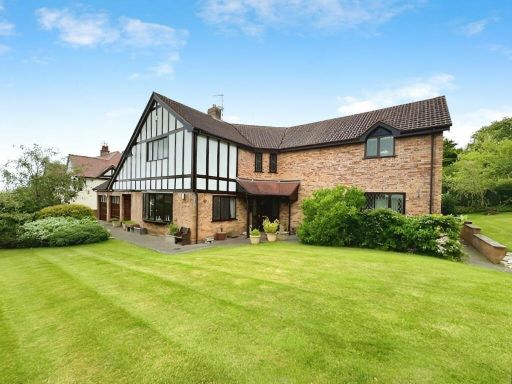 4 bedroom detached house for sale in Bryntirion Drive, Prestatyn, Denbighshire LL19 9NU, LL19 — £500,000 • 4 bed • 2 bath • 2220 ft²
4 bedroom detached house for sale in Bryntirion Drive, Prestatyn, Denbighshire LL19 9NU, LL19 — £500,000 • 4 bed • 2 bath • 2220 ft²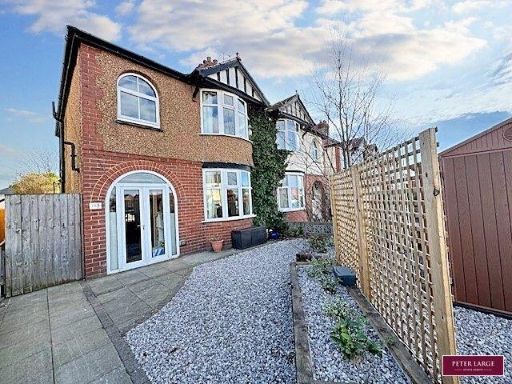 4 bedroom semi-detached house for sale in Victoria Road, Prestatyn, Denbighshire LL19 7SU, LL19 — £245,000 • 4 bed • 1 bath • 1027 ft²
4 bedroom semi-detached house for sale in Victoria Road, Prestatyn, Denbighshire LL19 7SU, LL19 — £245,000 • 4 bed • 1 bath • 1027 ft²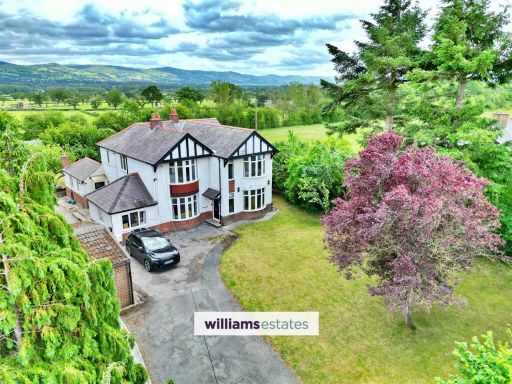 4 bedroom detached house for sale in The Green, Denbigh, LL16 — £510,000 • 4 bed • 3 bath • 2215 ft²
4 bedroom detached house for sale in The Green, Denbigh, LL16 — £510,000 • 4 bed • 3 bath • 2215 ft²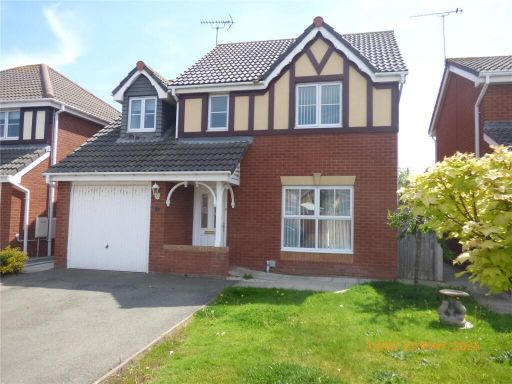 4 bedroom detached house for sale in Llys Ogwen, Prestatyn, Denbighshire, LL19 — £265,000 • 4 bed • 2 bath • 1315 ft²
4 bedroom detached house for sale in Llys Ogwen, Prestatyn, Denbighshire, LL19 — £265,000 • 4 bed • 2 bath • 1315 ft²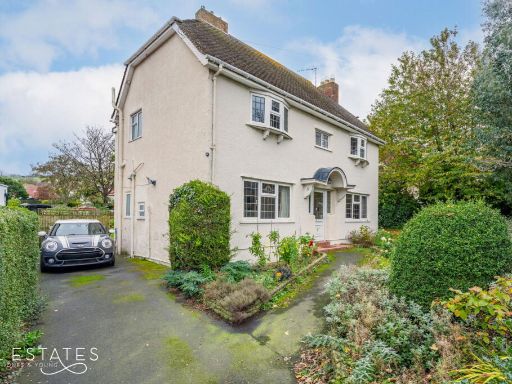 4 bedroom detached house for sale in West Avenue, Prestatyn, LL19 9EY, LL19 — £390,000 • 4 bed • 1 bath • 1367 ft²
4 bedroom detached house for sale in West Avenue, Prestatyn, LL19 9EY, LL19 — £390,000 • 4 bed • 1 bath • 1367 ft²