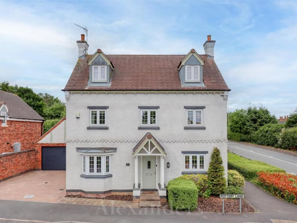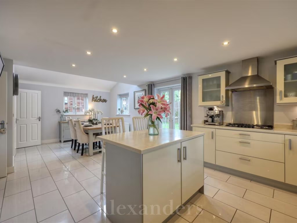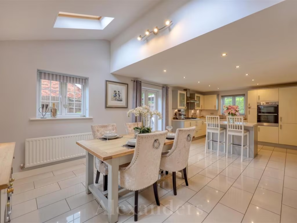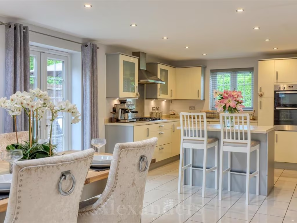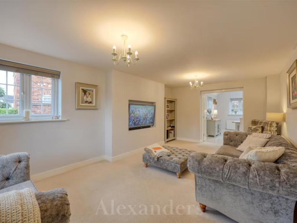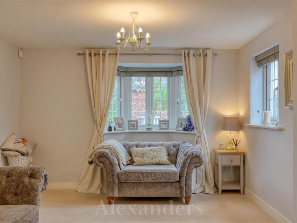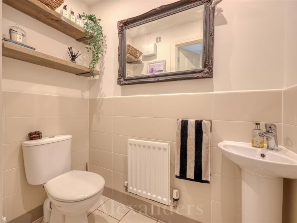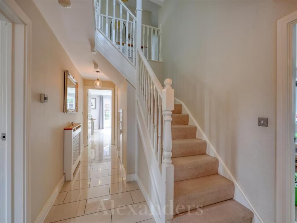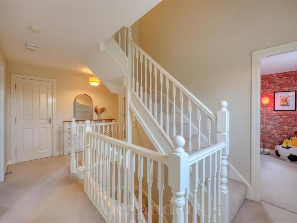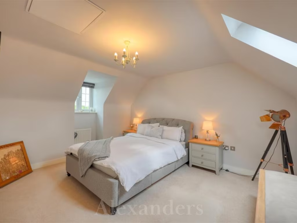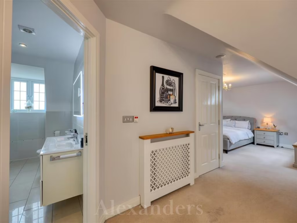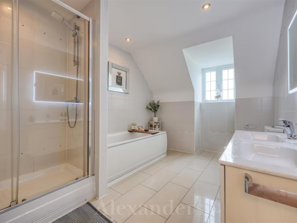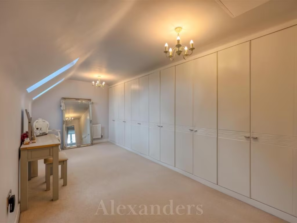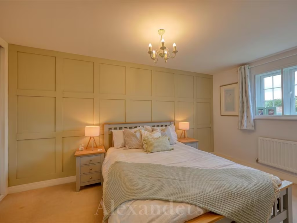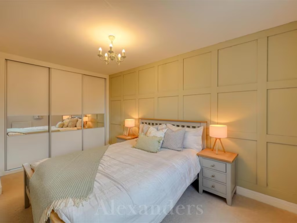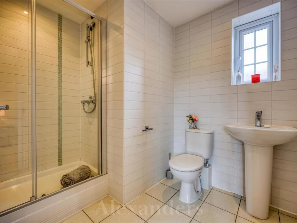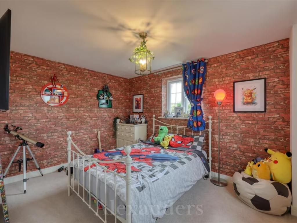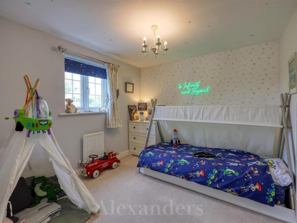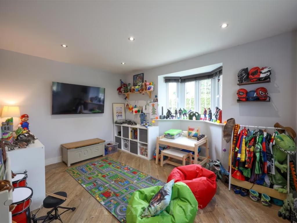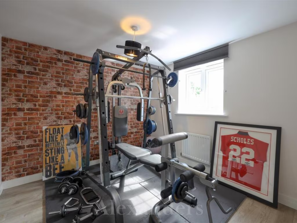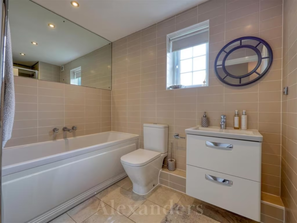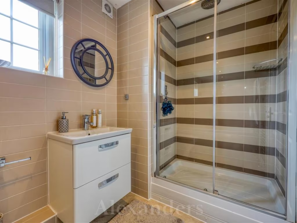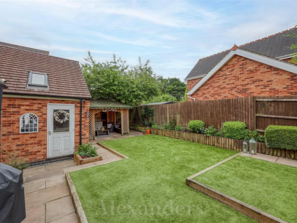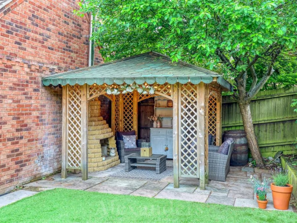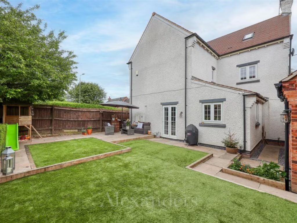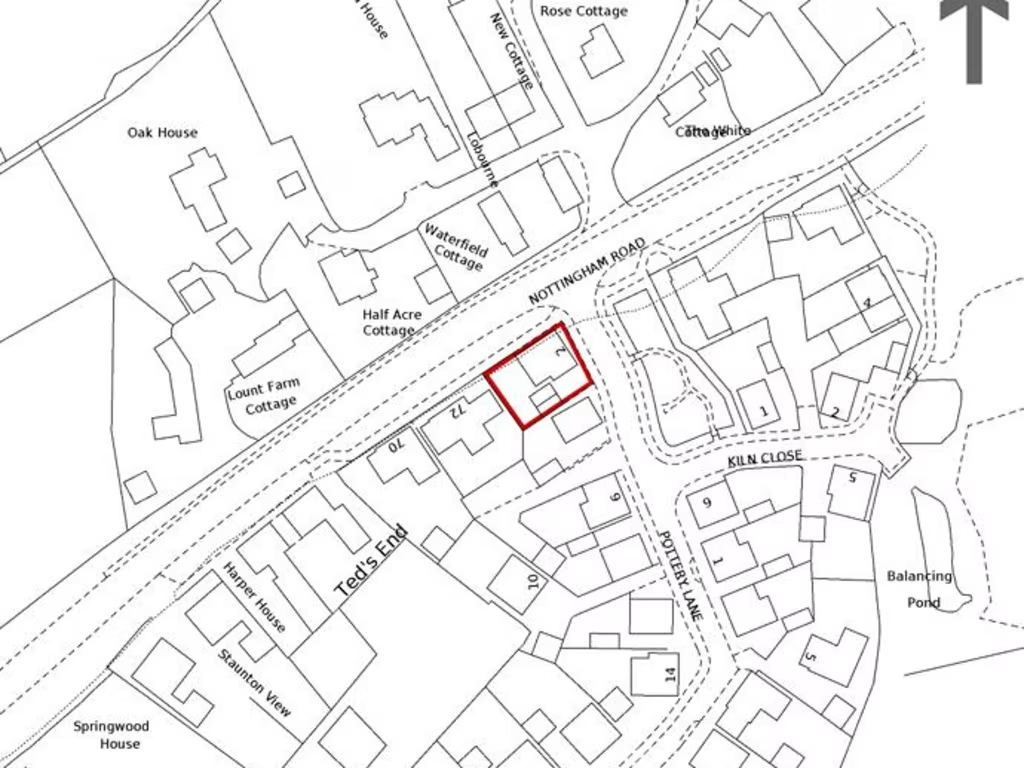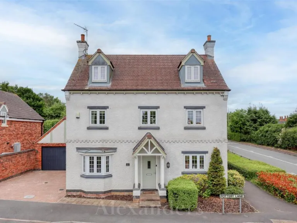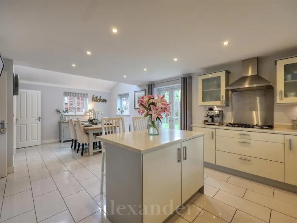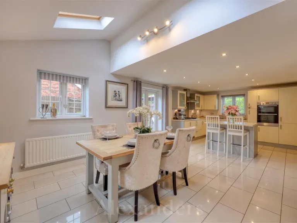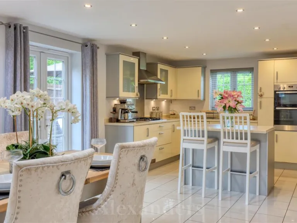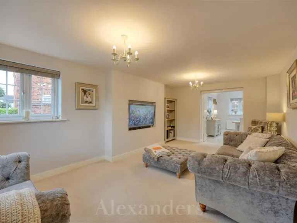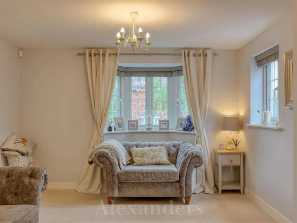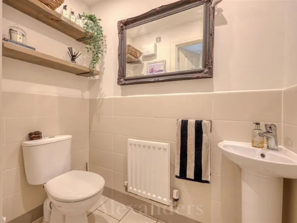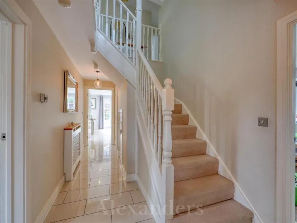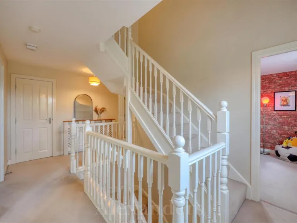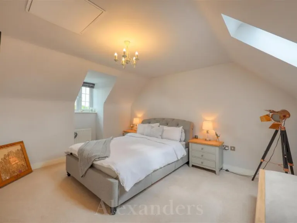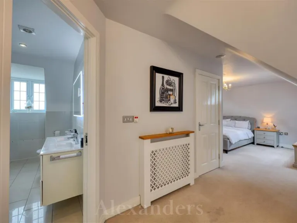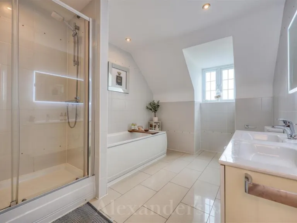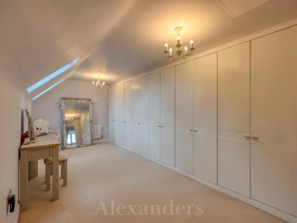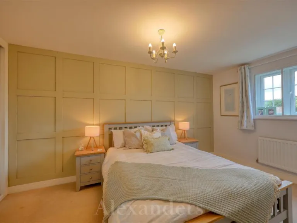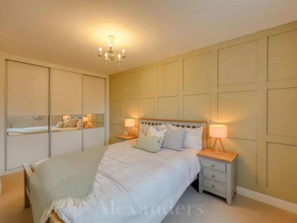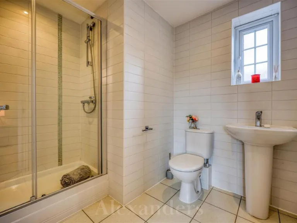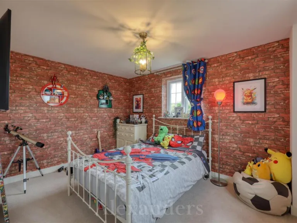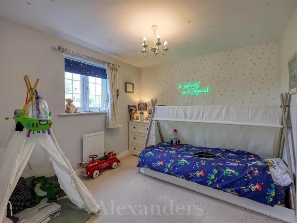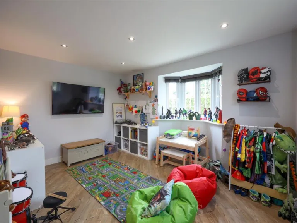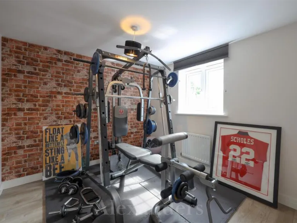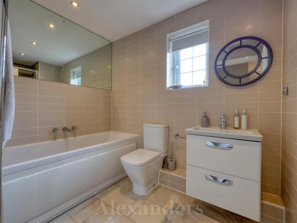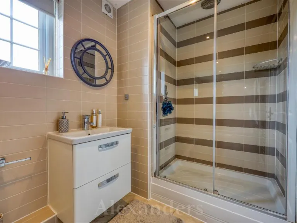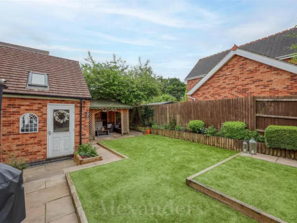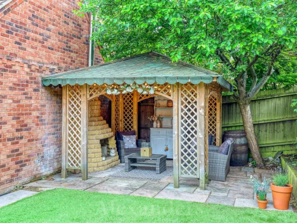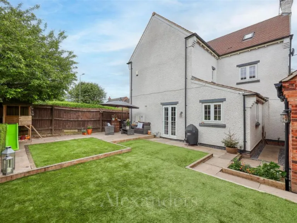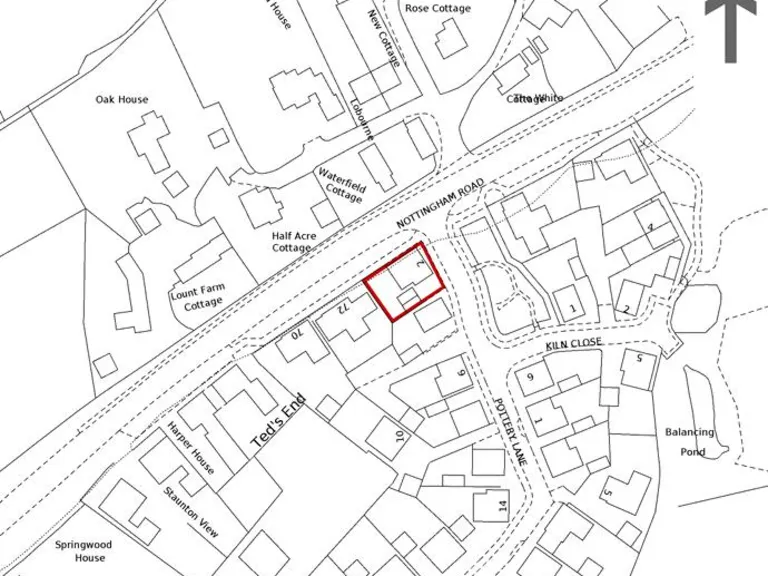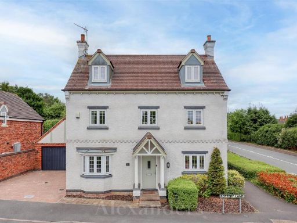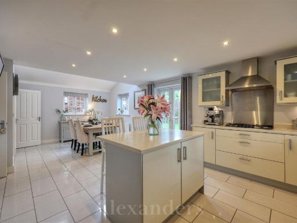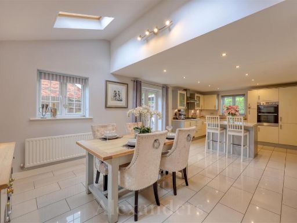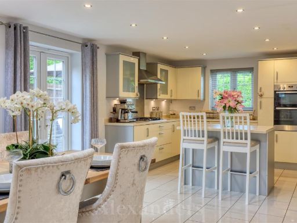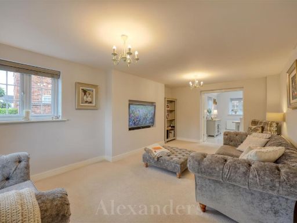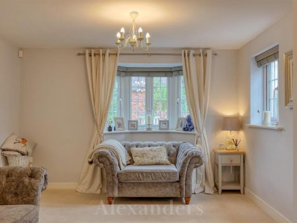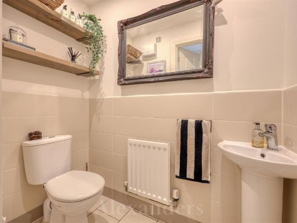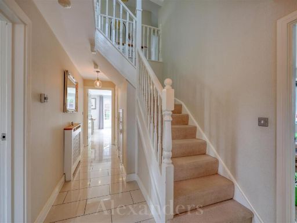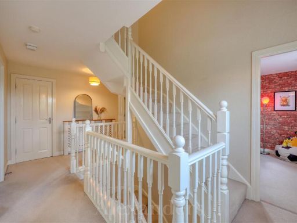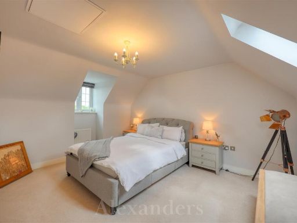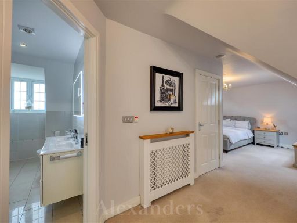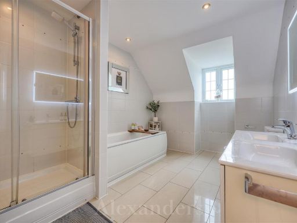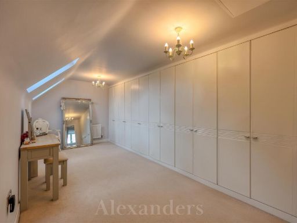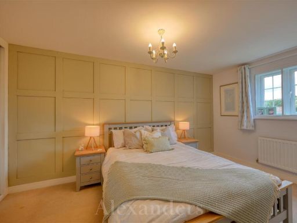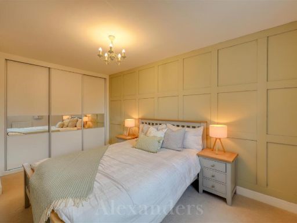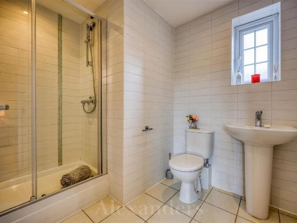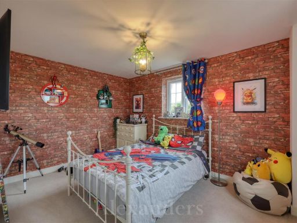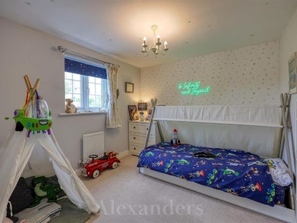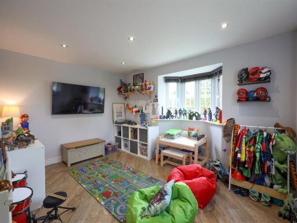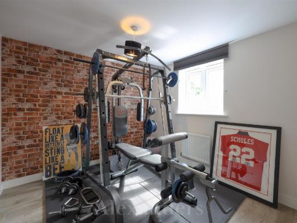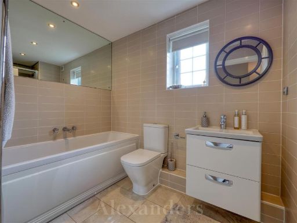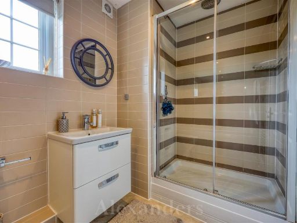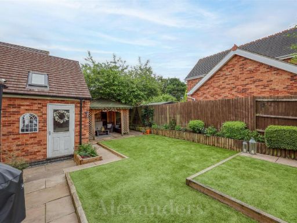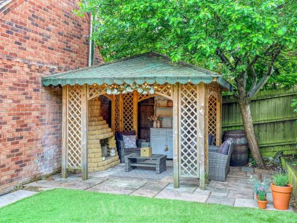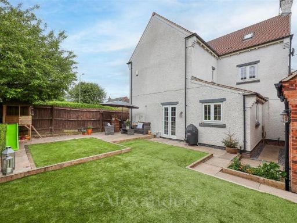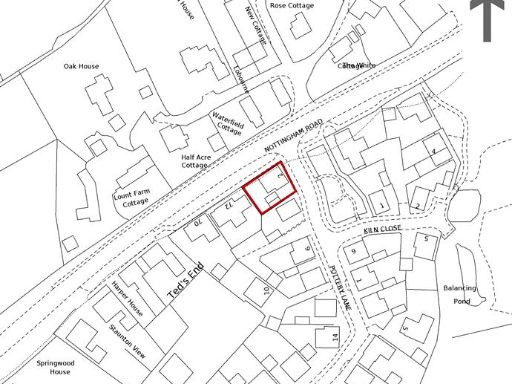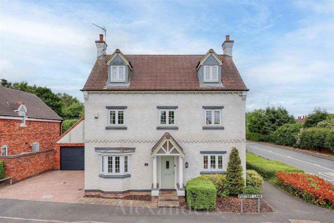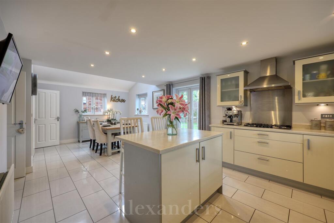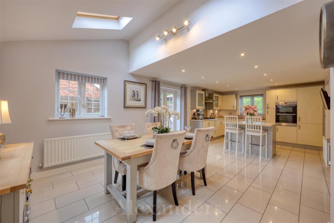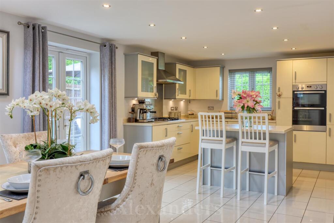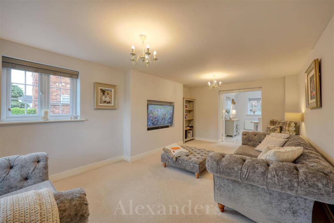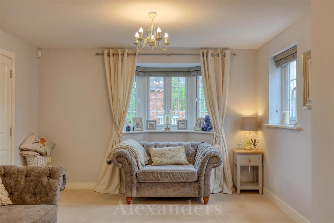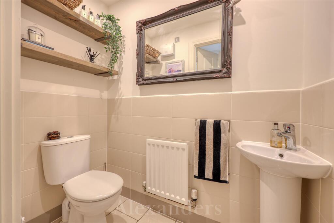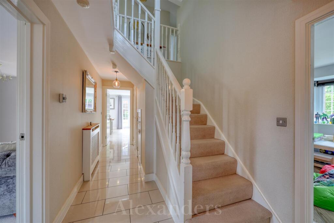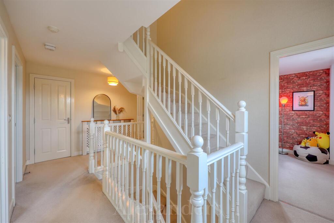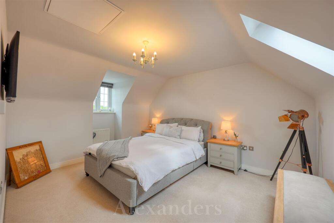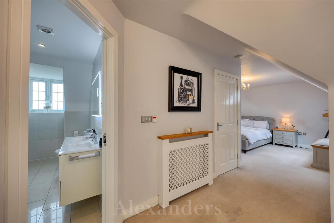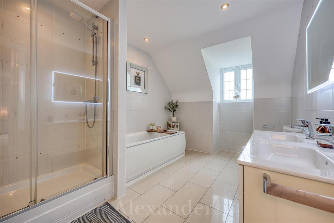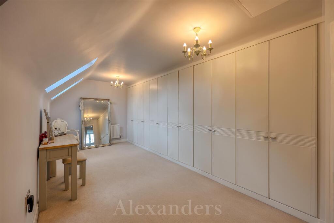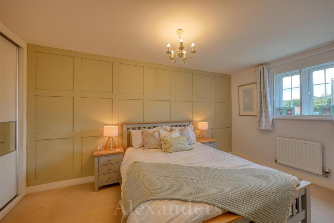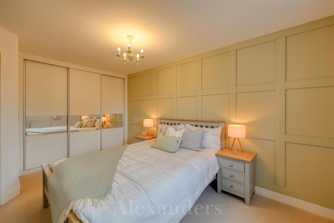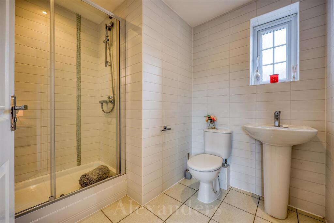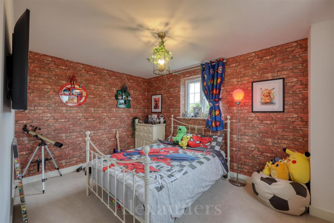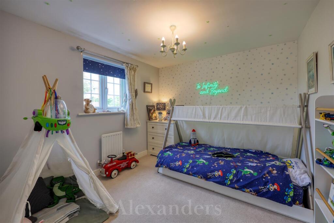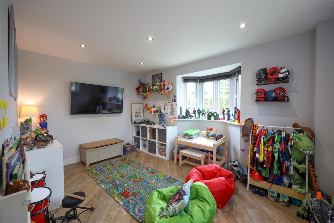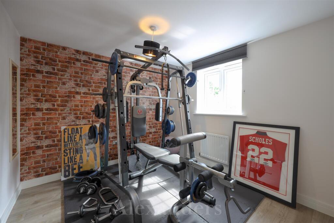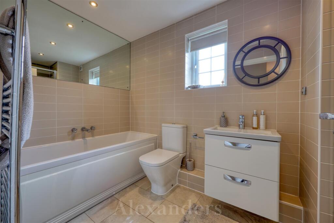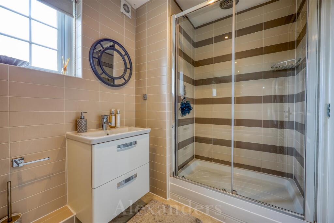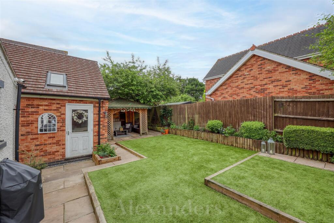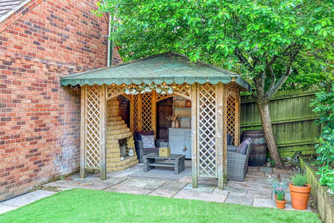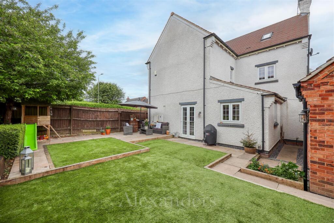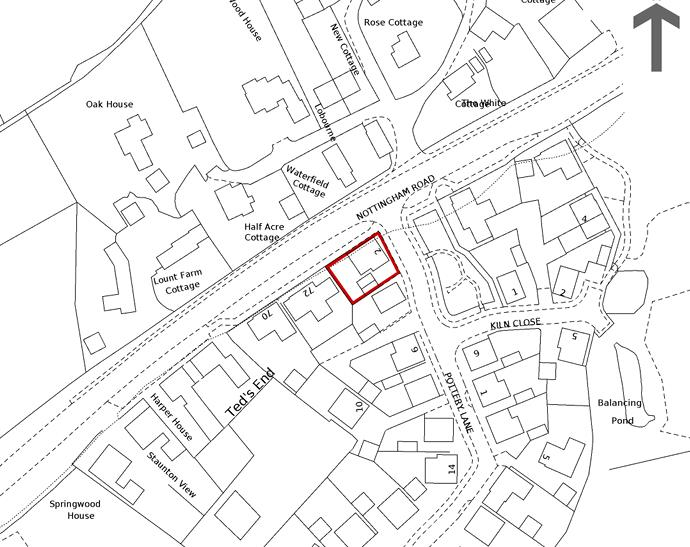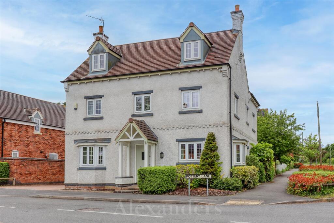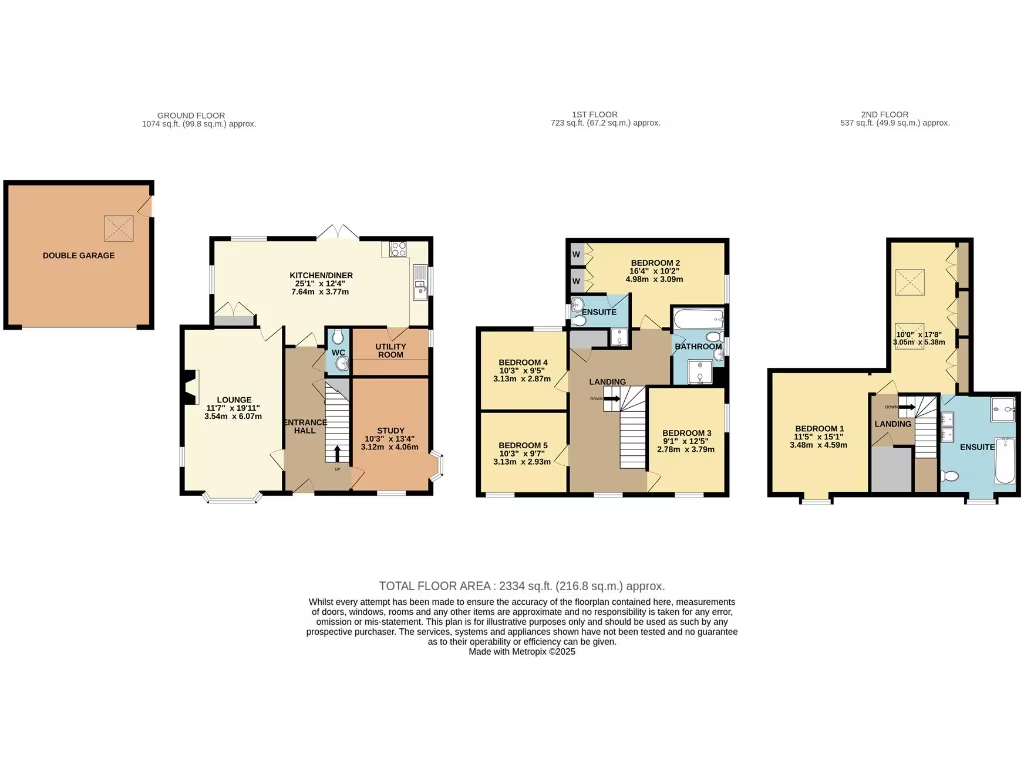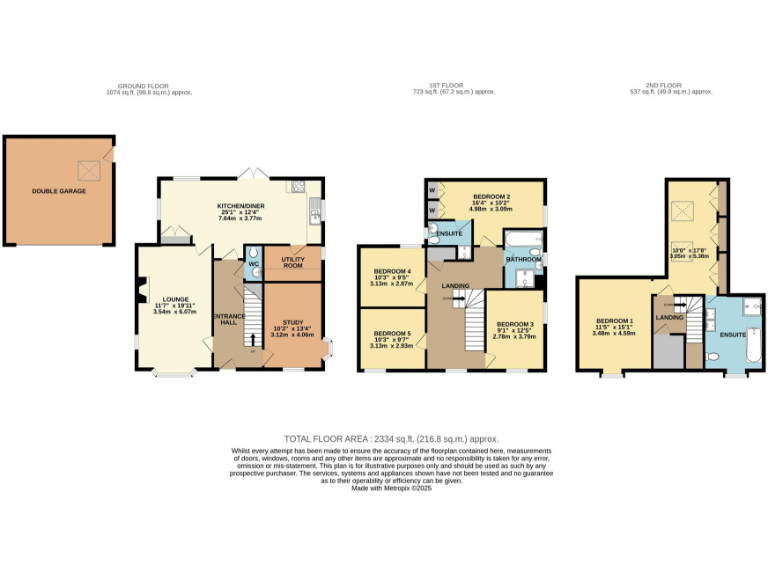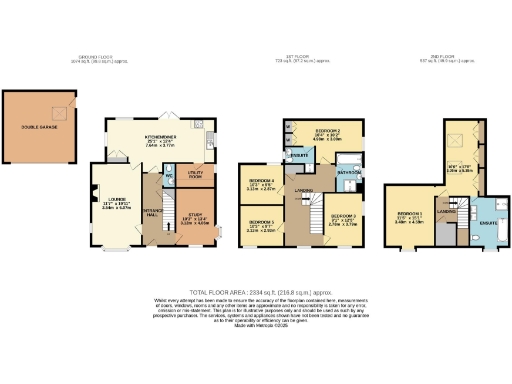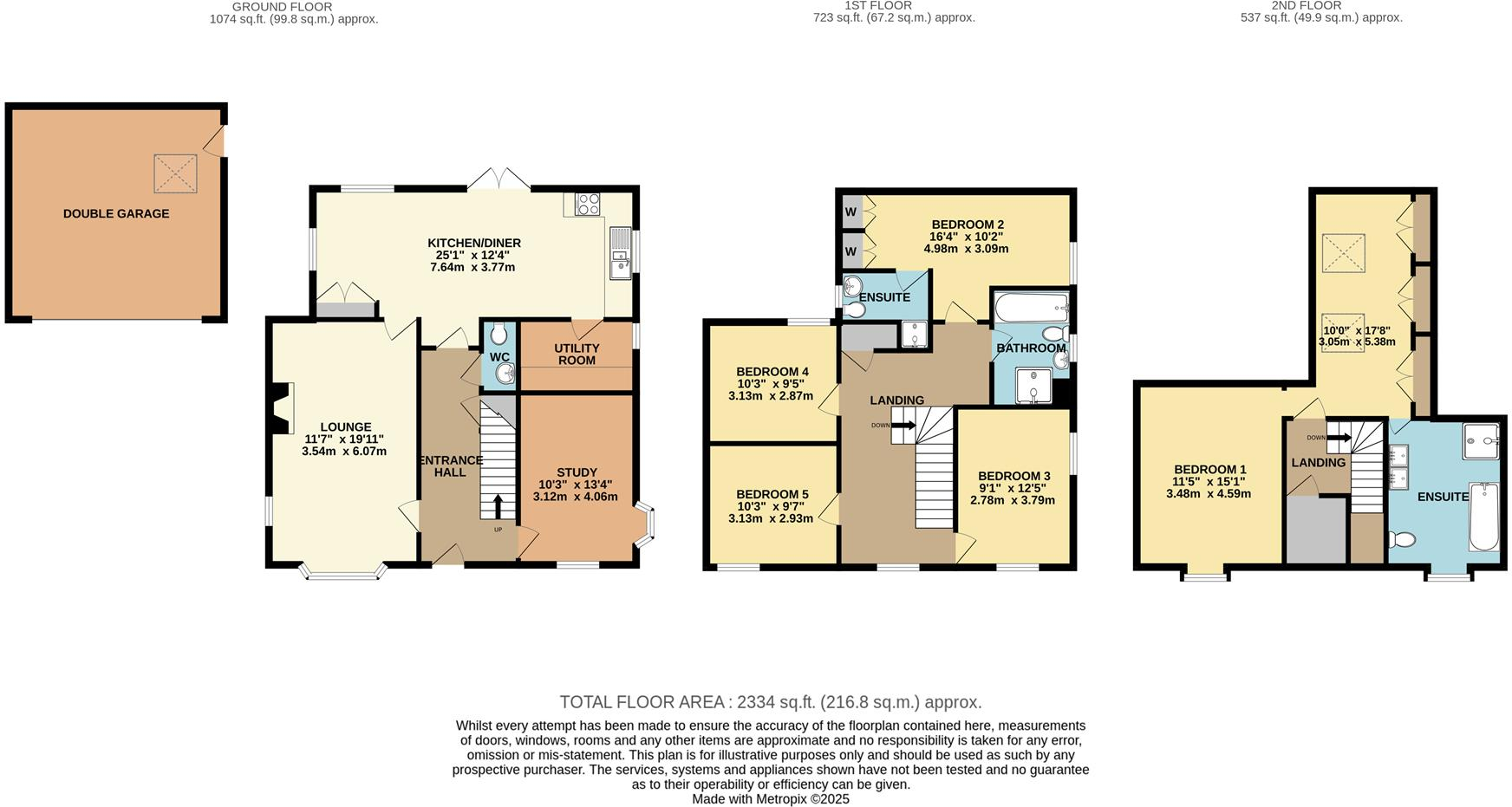Summary - 15, POTTERY LANE LE65 1SN
5 bed 3 bath Detached
Generous family accommodation on a large corner plot with garage and parking.
- Five double bedrooms, principal suite with dressing room and twin-basin en suite
- Open-plan fitted kitchen with island, utility room and breakfast bar
- Detached double garage plus driveway parking for four vehicles
- Large end plot with low-maintenance landscaping and covered pergola with open fire
- Built 2015; former show home with several upgrades throughout
- EPC Rating C; main heating runs on LPG (not community supply)
- Council Tax Band E (above average); broadband and mobile signals average
- No local flood risk; glazing install date unknown
A spacious five-double-bedroom family house set over three floors, built in 2015 and formerly the show home of the development. The property combines generous living space with practical family-focused features: a large open-plan kitchen with island and utility, separate bay-front sitting room, and a principal bedroom suite with dressing room and twin-basin en suite.
Outside, the house occupies a large end plot with double-width driveway (parking for four), detached double garage and low-maintenance landscaped rear garden. A covered pergola with feature brick open fire creates an attractive entertaining area, while split-level artificial lawn and paved seating reduce upkeep.
Notable positives include freehold tenure, EPC rating C, no local flood risk and proximity to countryside and good local schools. Practical points to note: main heating runs on LPG (not a community supply), glazing install date is unknown, broadband and mobile signals are average, and the property sits in Council Tax Band E (above average). These are manageable but factual considerations for running costs and future upgrades.
This home will suit growing families who value generous rooms, flexible accommodation and rural village life with good road links to Ashby-de-la-Zouch and the wider motorway network. The property’s modern build and show-home upgrades mean little immediate renovation is required, but there is clear scope to personalise finishes if desired.
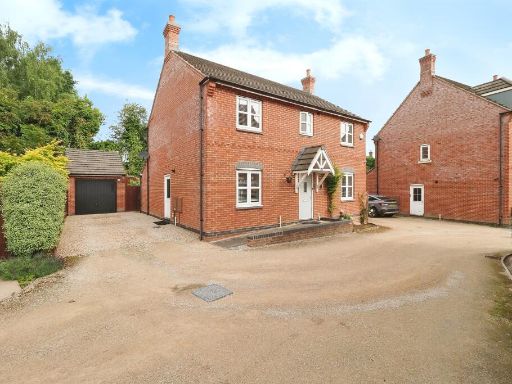 4 bedroom detached house for sale in Pottery Lane, Lount, Ashby-De-La-Zouch, LE65 — £425,000 • 4 bed • 2 bath • 1701 ft²
4 bedroom detached house for sale in Pottery Lane, Lount, Ashby-De-La-Zouch, LE65 — £425,000 • 4 bed • 2 bath • 1701 ft²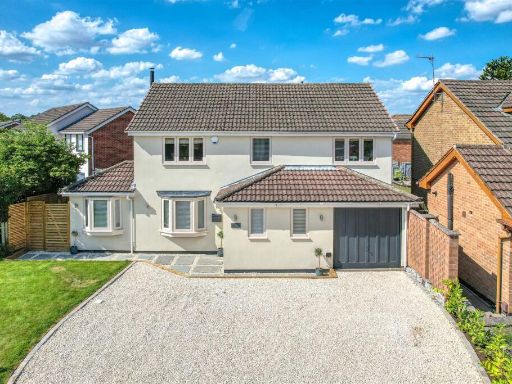 4 bedroom detached house for sale in Burton Road, Ashby-De-La-Zouch, LE65 — £650,000 • 4 bed • 2 bath • 1628 ft²
4 bedroom detached house for sale in Burton Road, Ashby-De-La-Zouch, LE65 — £650,000 • 4 bed • 2 bath • 1628 ft²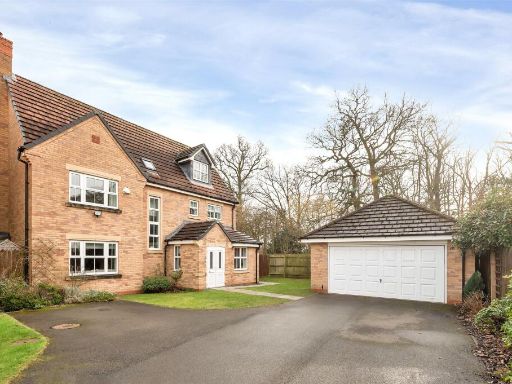 5 bedroom detached house for sale in Newstead Way, Loughborough, Leicestershire, LE11 — £645,000 • 5 bed • 3 bath • 1838 ft²
5 bedroom detached house for sale in Newstead Way, Loughborough, Leicestershire, LE11 — £645,000 • 5 bed • 3 bath • 1838 ft²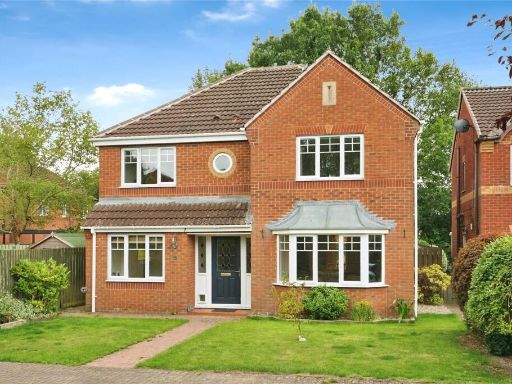 4 bedroom detached house for sale in Marston Way, Heather, Coalville, Leicestershire, LE67 — £425,000 • 4 bed • 2 bath • 1973 ft²
4 bedroom detached house for sale in Marston Way, Heather, Coalville, Leicestershire, LE67 — £425,000 • 4 bed • 2 bath • 1973 ft²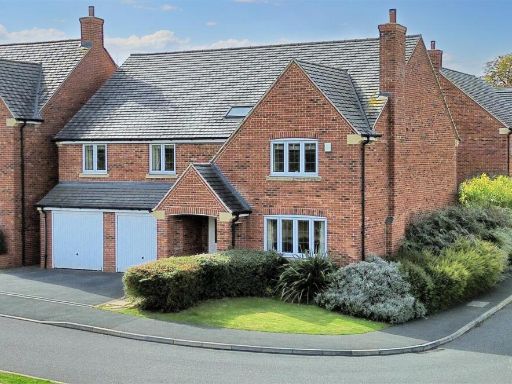 5 bedroom detached house for sale in Doble Crescent, Hathern, Loughborough, LE12 — £575,000 • 5 bed • 3 bath • 2725 ft²
5 bedroom detached house for sale in Doble Crescent, Hathern, Loughborough, LE12 — £575,000 • 5 bed • 3 bath • 2725 ft²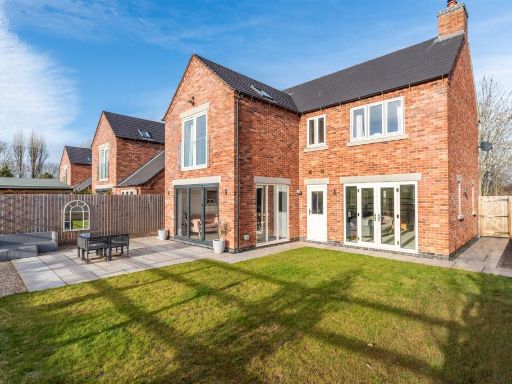 4 bedroom detached house for sale in Meadow Court, Long Whatton, LE12 — £550,000 • 4 bed • 2 bath • 1587 ft²
4 bedroom detached house for sale in Meadow Court, Long Whatton, LE12 — £550,000 • 4 bed • 2 bath • 1587 ft²