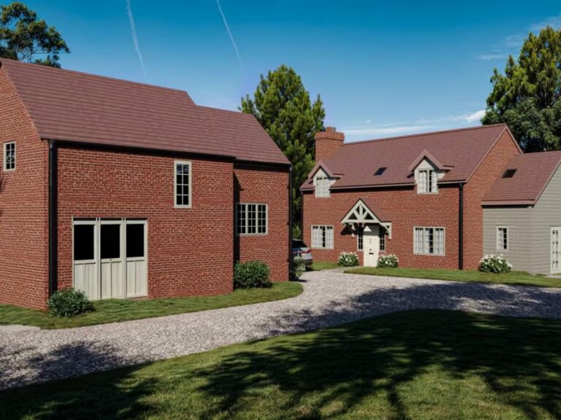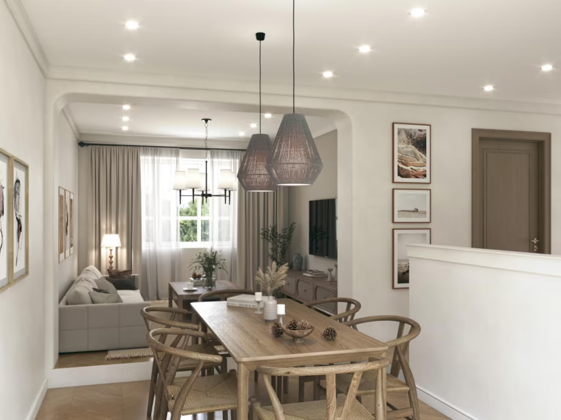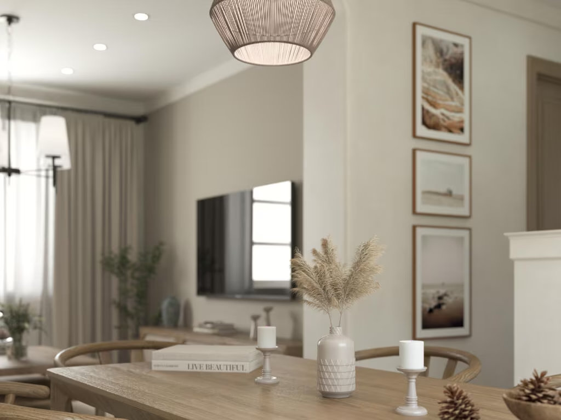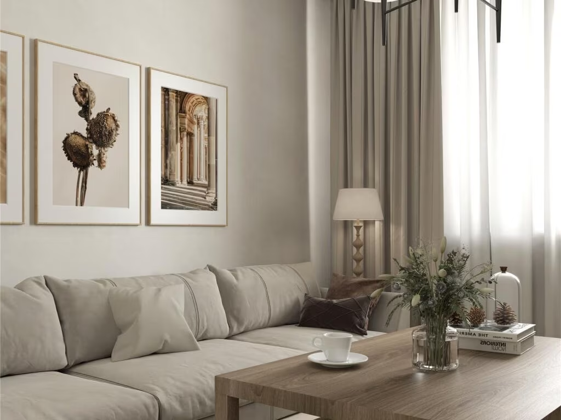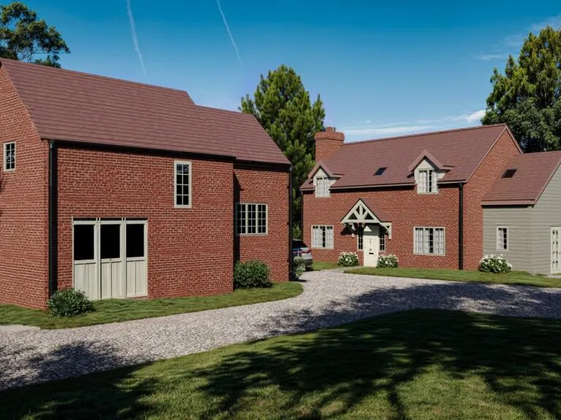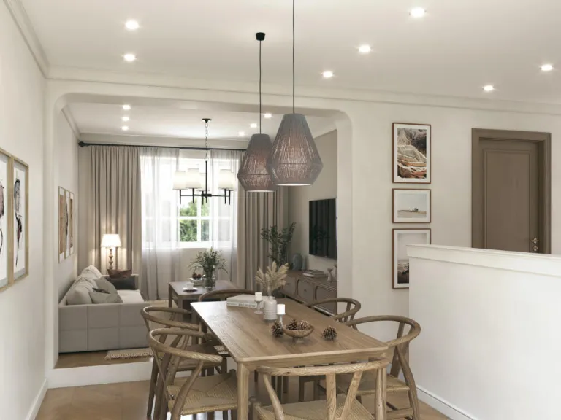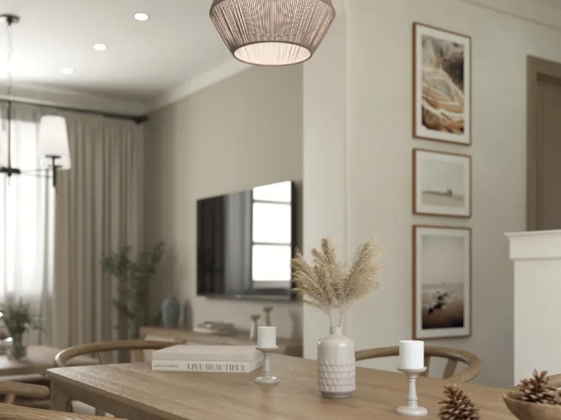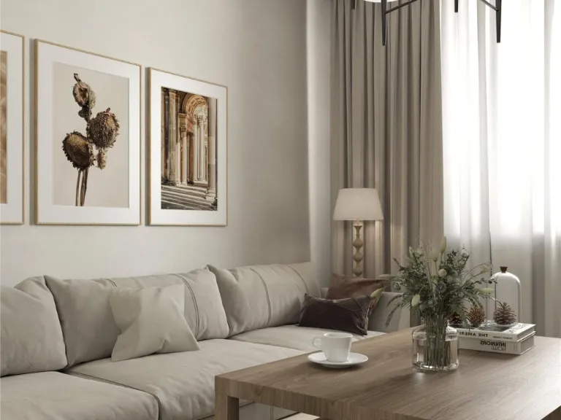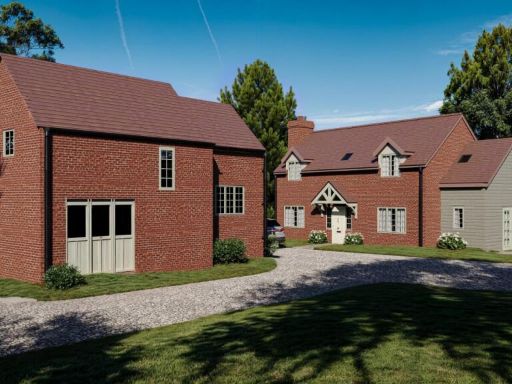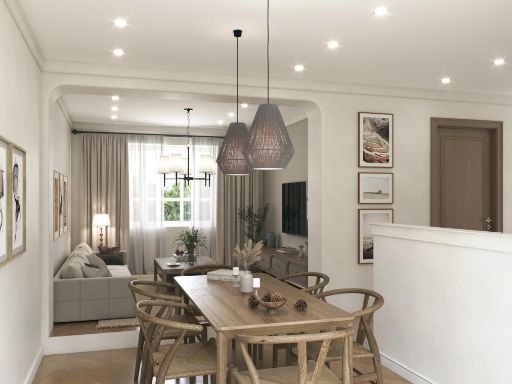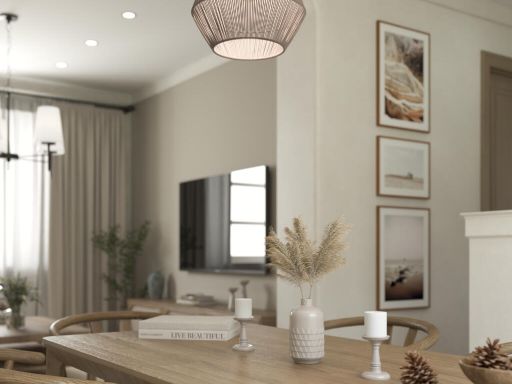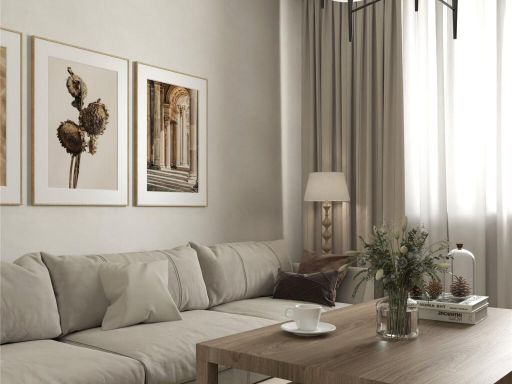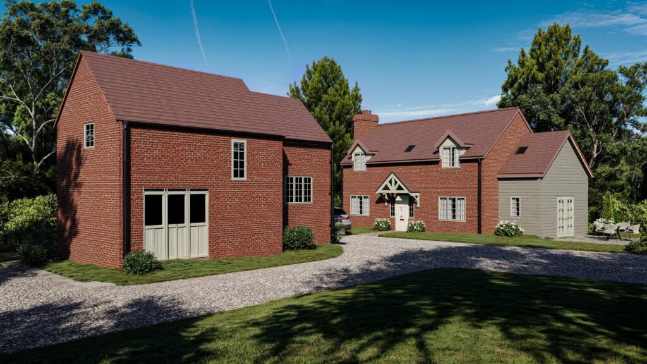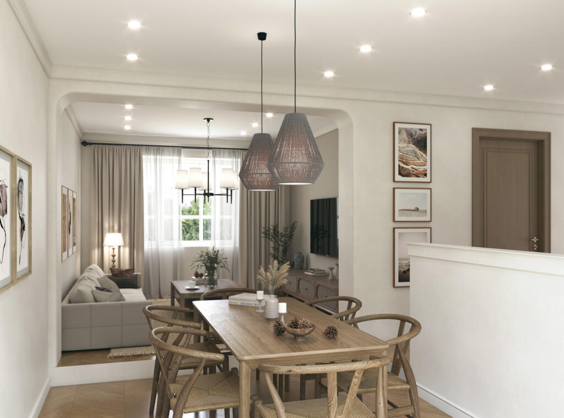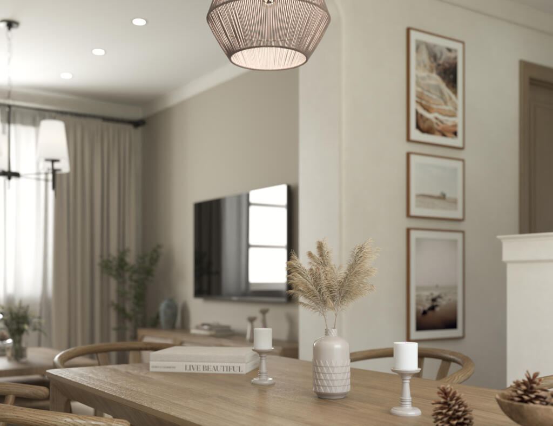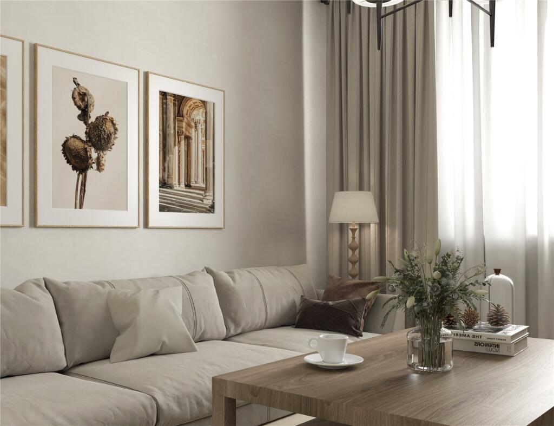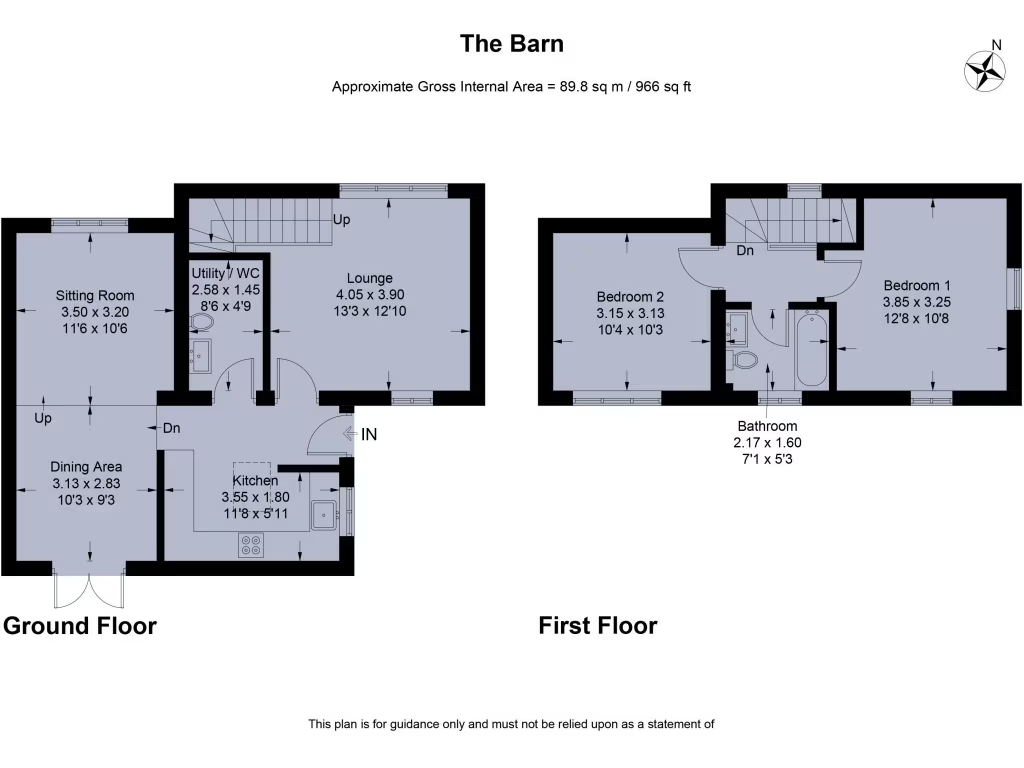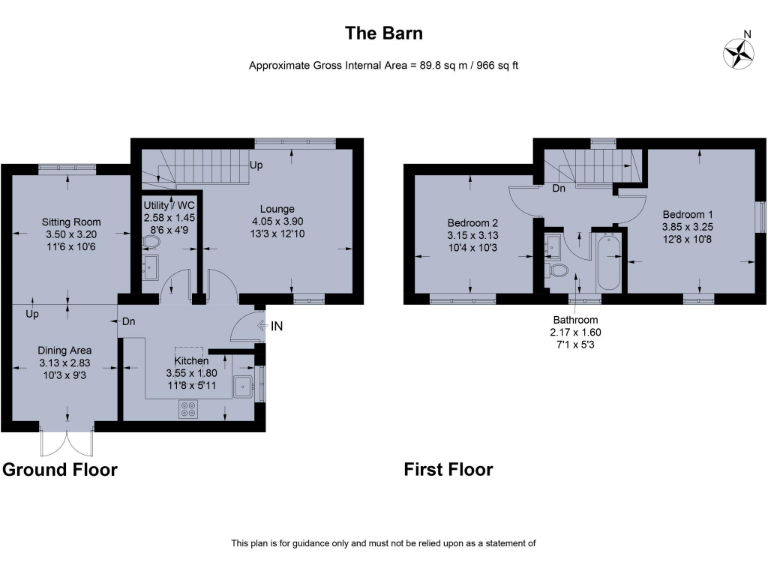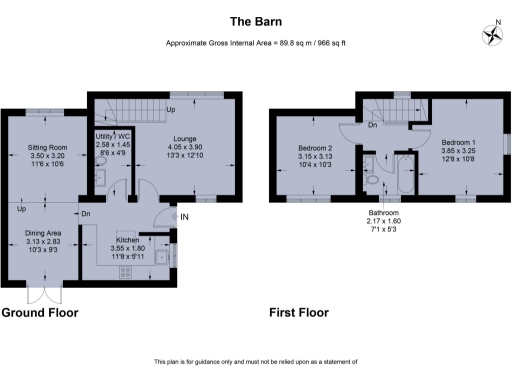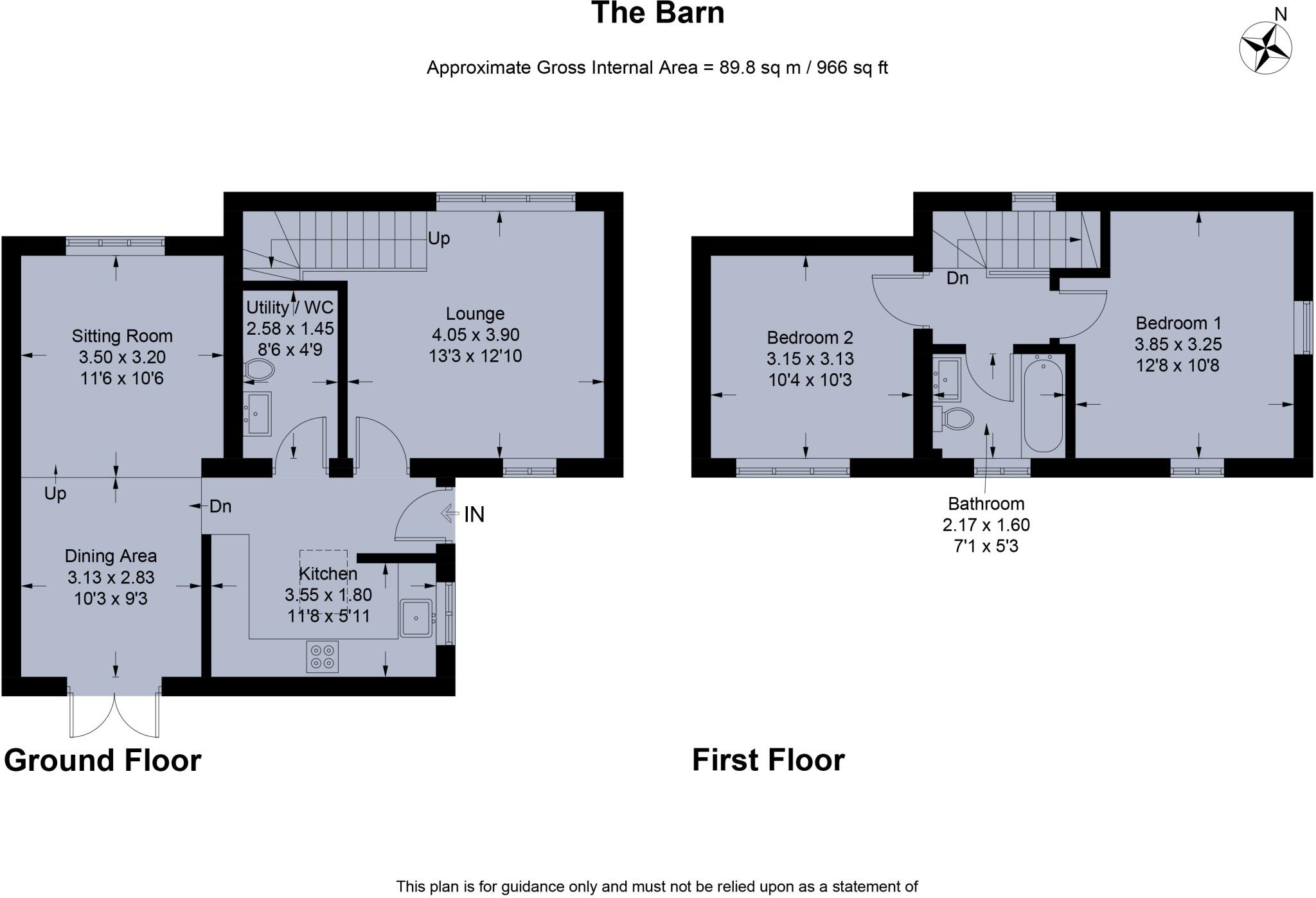Summary - Hallow, Worcester, Worcestershire WR2 6LD
2 bed 2 bath Barn Conversion
High-spec two-bed barn with private garden and parking in desirable village.
Detached 2-bedroom barn conversion with exposed timbers and character features
Hazel Barn is a detached two-bedroom barn conversion that blends original character with contemporary finishes. Exposed timbers and brickwork sit alongside high-end integrated appliances, a social breakfast bar and natural flagstone flooring to create a warm, usable living environment. The open-plan kitchen, dining and living area plus a separate cosy sitting room give flexible space for everyday family life and occasional entertaining.
Set in a small two-home development in the desirable village of Hallow, the property benefits from a private landscaped garden, two designated off-street parking spaces and mature hedging for privacy. The generous upstairs landing leads to two double bedrooms and a well-appointed bathroom, all finished to a high standard and covered by a 10-year new home warranty.
Practical points to note: the homes are newly completed with occupation available from October 2025, so this is not an immediate move-in. Broadband and mobile signal are average in the area; council tax band is currently unknown. For families, Hallow offers local primary schooling rated Good, bus links nearby and straightforward road and rail access to Worcester and the wider region.
Overall, Hazel Barn will suit buyers seeking a characterful, low-maintenance village home with contemporary comforts and outdoor space. The small development and high specification make it an appealing choice for those prioritising privacy and finish, while the October 2025 availability date and average digital connectivity are practical considerations to weigh alongside its strong countryside setting.
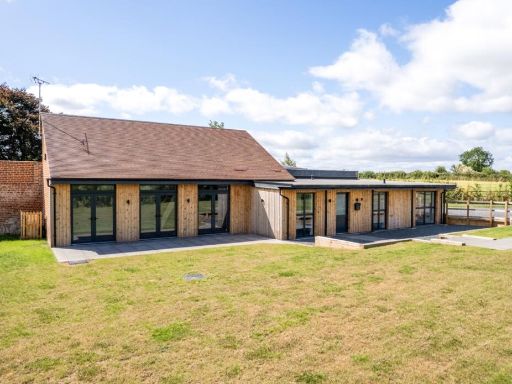 4 bedroom detached house for sale in Moseley Road, Hallow, Worcester, WR2 — £625,000 • 4 bed • 2 bath • 1285 ft²
4 bedroom detached house for sale in Moseley Road, Hallow, Worcester, WR2 — £625,000 • 4 bed • 2 bath • 1285 ft²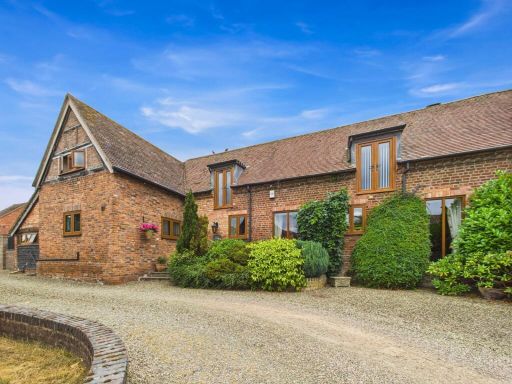 4 bedroom semi-detached house for sale in Moseley Road, Hallow, Worcester, Worcestershire, WR2 — £650,000 • 4 bed • 3 bath • 2169 ft²
4 bedroom semi-detached house for sale in Moseley Road, Hallow, Worcester, Worcestershire, WR2 — £650,000 • 4 bed • 3 bath • 2169 ft²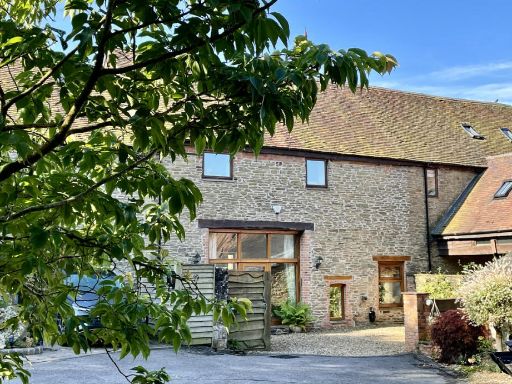 4 bedroom barn conversion for sale in The Halesend Halesend Grittles End Storridge Malvern, Worcestershire, WR13 5EW, WR13 — £500,000 • 4 bed • 2 bath • 1806 ft²
4 bedroom barn conversion for sale in The Halesend Halesend Grittles End Storridge Malvern, Worcestershire, WR13 5EW, WR13 — £500,000 • 4 bed • 2 bath • 1806 ft²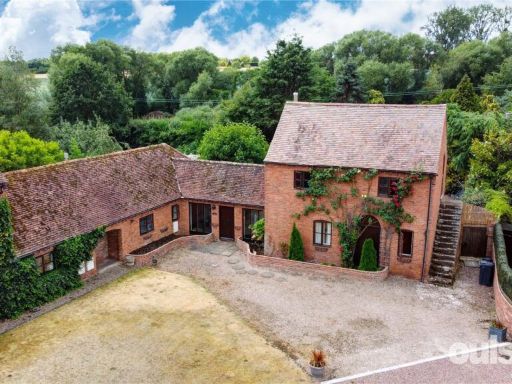 3 bedroom barn conversion for sale in Holt Heath, Worcester, WR6 — £540,000 • 3 bed • 2 bath • 1420 ft²
3 bedroom barn conversion for sale in Holt Heath, Worcester, WR6 — £540,000 • 3 bed • 2 bath • 1420 ft² 4 bedroom barn conversion for sale in Huddington Hill Farm, Huddington, Droitwich, WR9 — £700,000 • 4 bed • 2 bath • 2063 ft²
4 bedroom barn conversion for sale in Huddington Hill Farm, Huddington, Droitwich, WR9 — £700,000 • 4 bed • 2 bath • 2063 ft²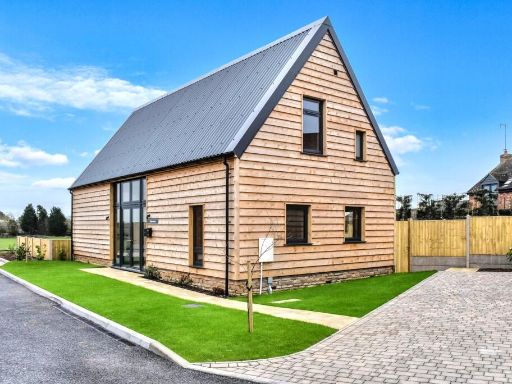 2 bedroom barn conversion for sale in Wadborough Road, Littleworth, Worcester, WR5 — £575,000 • 2 bed • 2 bath • 1524 ft²
2 bedroom barn conversion for sale in Wadborough Road, Littleworth, Worcester, WR5 — £575,000 • 2 bed • 2 bath • 1524 ft²