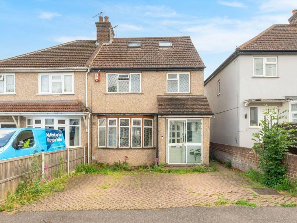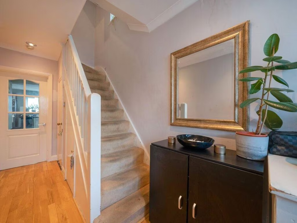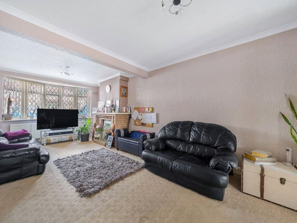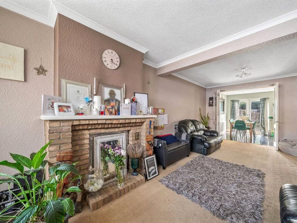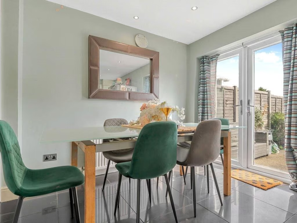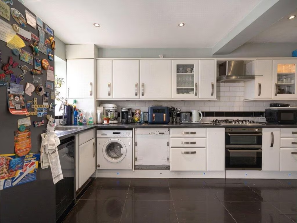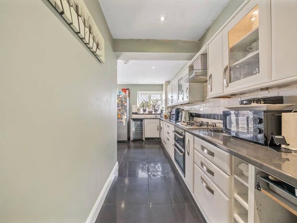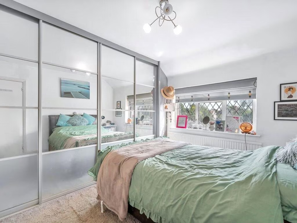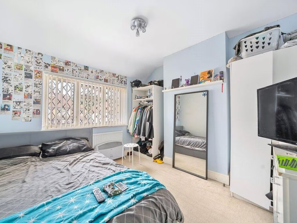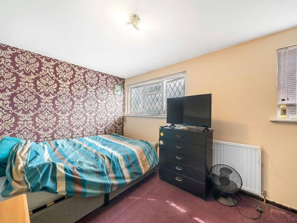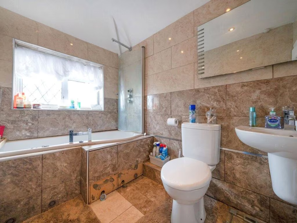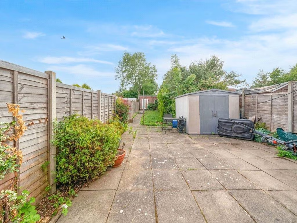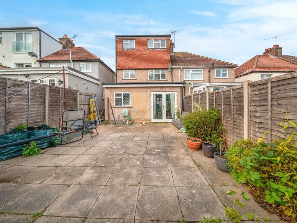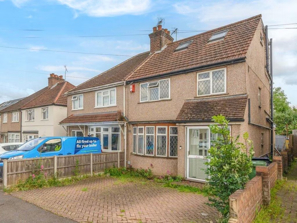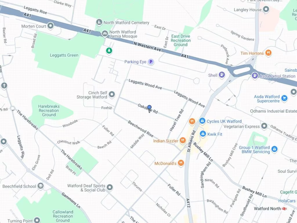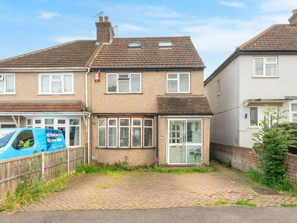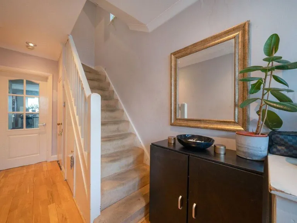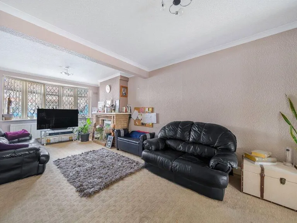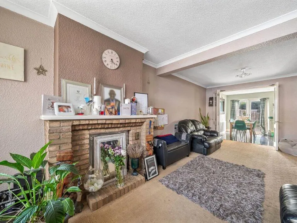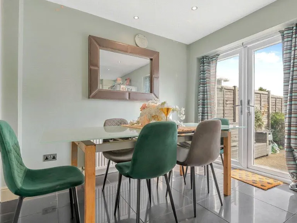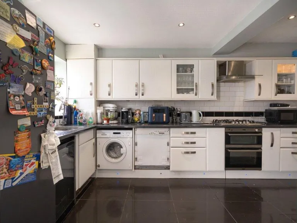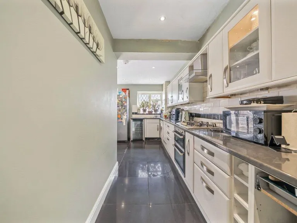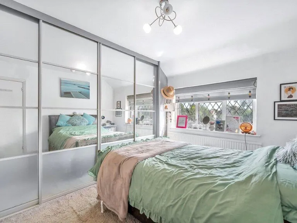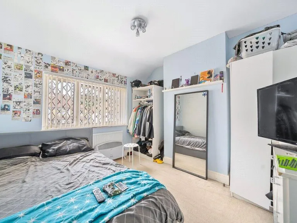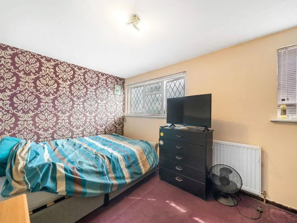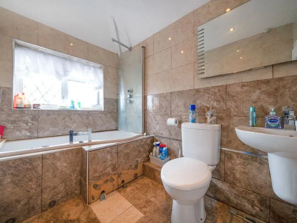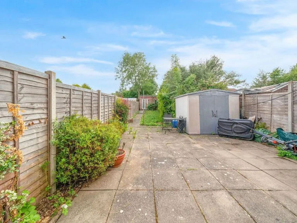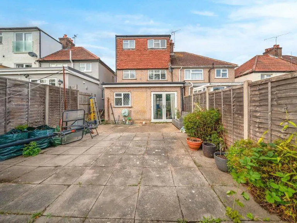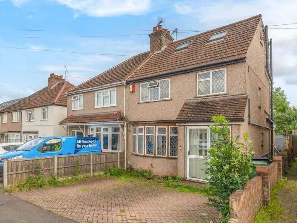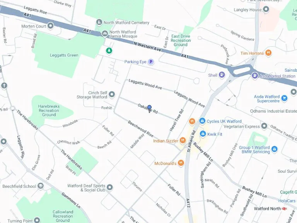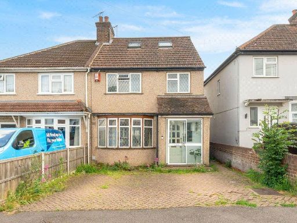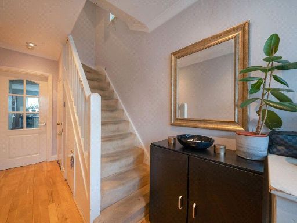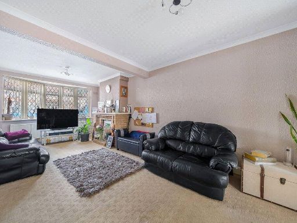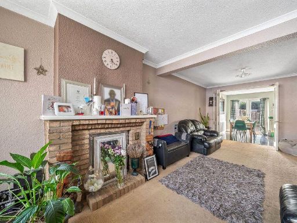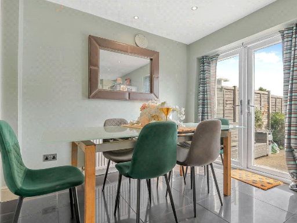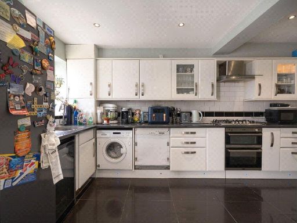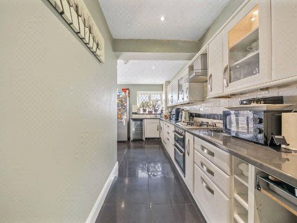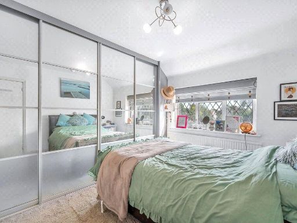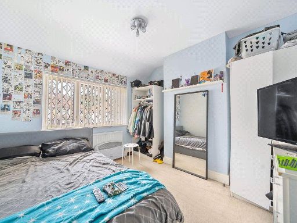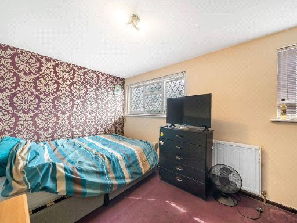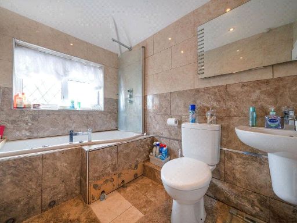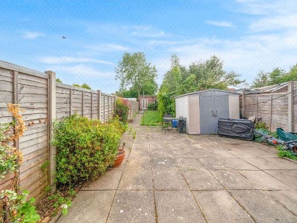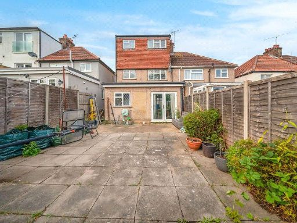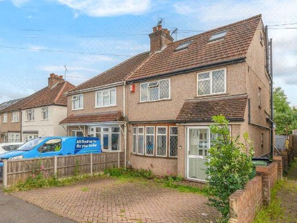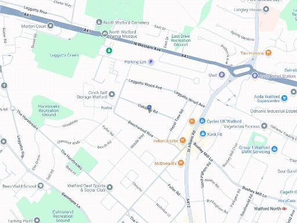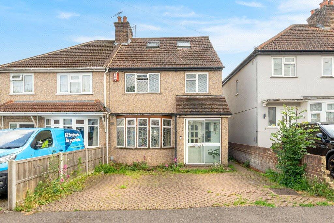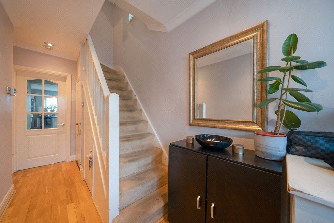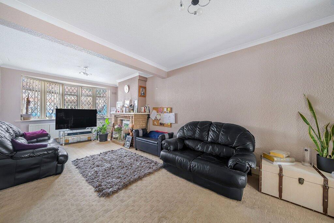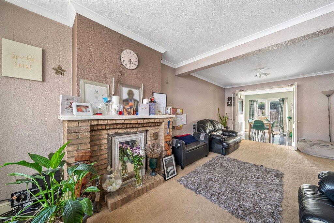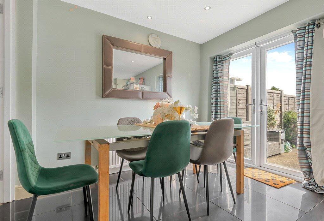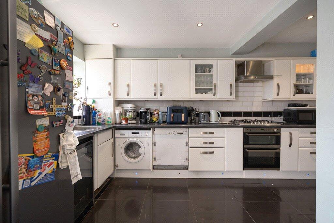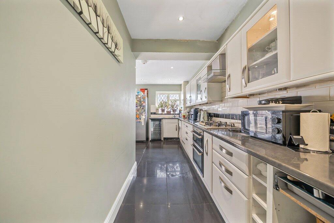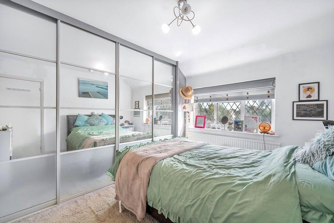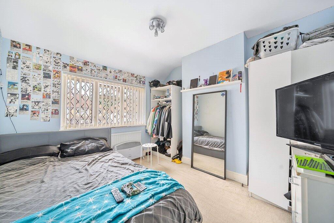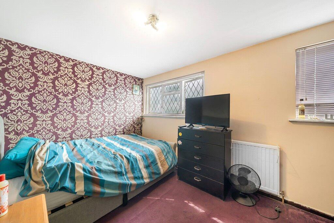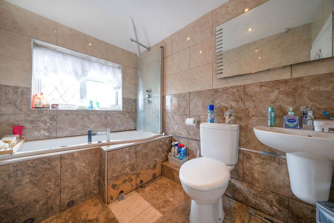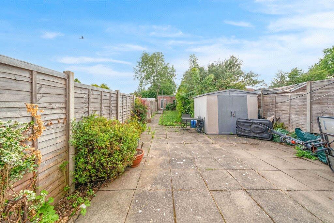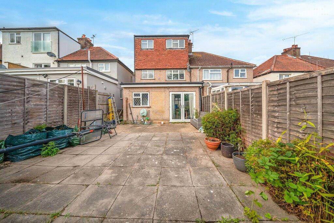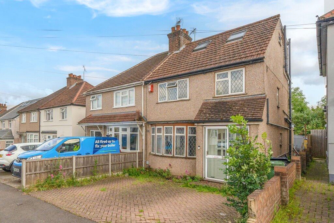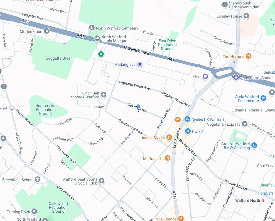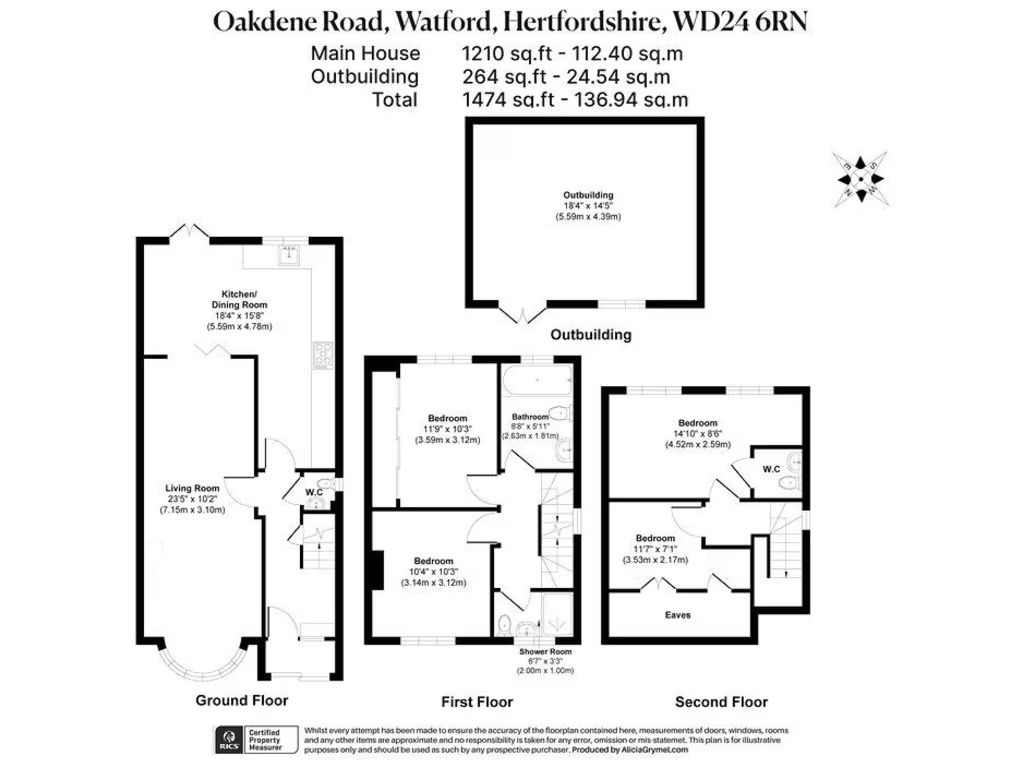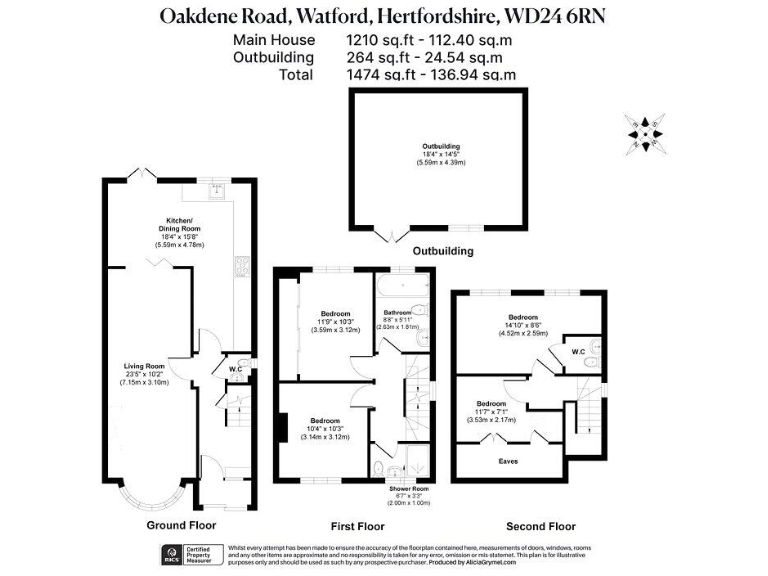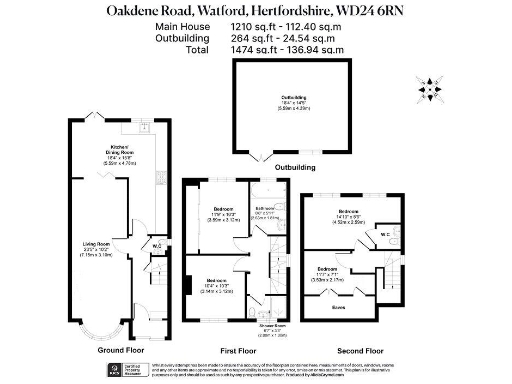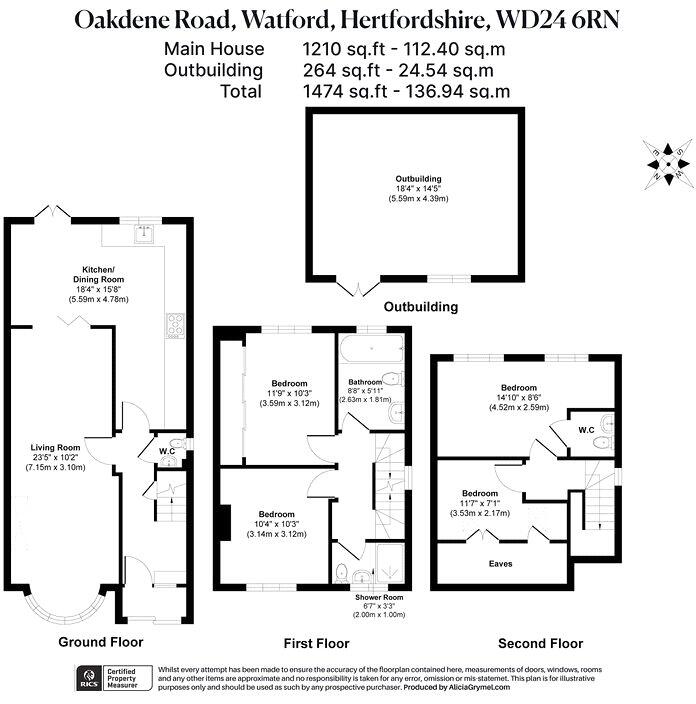Summary - 35 OAKDENE ROAD WATFORD WD24 6RN
4 bed 2 bath Semi-Detached
Spacious four-bedroom family home with loft en-suite, garden and outbuilding in North Watford.
Extended semi-detached family home across three floors
This extended four-bedroom semi-detached home on Oakdene Road offers flexible family living across three floors, including a loft-conversion bedroom with en-suite WC. The ground floor provides a large through lounge and an L-shaped kitchen/dining room with double doors to a landscaped rear garden and a useful outbuilding suitable for a home office or gym. Off-street parking at the front adds practical convenience for families with cars.
The first floor has two double bedrooms and two separate shower/bathroom suites, meaning morning routines are easier for busy households. Overall accommodation measures approximately 1,474 sq ft including the outbuilding, giving generous room proportions for entertaining and day-to-day family life. The property is well located for local amenities: roughly 0.5 miles to Watford North station, a short walk to a large supermarket, and within easy reach of Watford town centre and major road links.
Buyers should note a few practical considerations. The EPC rating is D and glazing dates to before 2002; the solid brick construction likely lacks cavity wall insulation and may benefit from energy-efficiency improvements. Some elements appear ready for modernization to suit contemporary tastes — ideal for buyers seeking to add value through targeted refurbishment. Council tax band D; tenure freehold.
Overall this is a spacious, well-located family home with immediate practical benefits (parking, garden, outbuilding, loft en-suite) and clear potential for energy and cosmetic upgrades to improve comfort and long-term running costs.
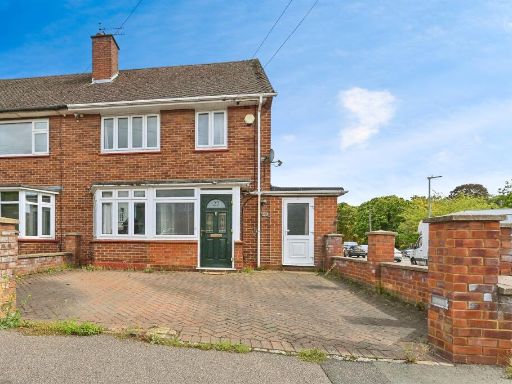 4 bedroom semi-detached house for sale in Codicote Drive, WATFORD, WD25 — £600,000 • 4 bed • 2 bath • 864 ft²
4 bedroom semi-detached house for sale in Codicote Drive, WATFORD, WD25 — £600,000 • 4 bed • 2 bath • 864 ft²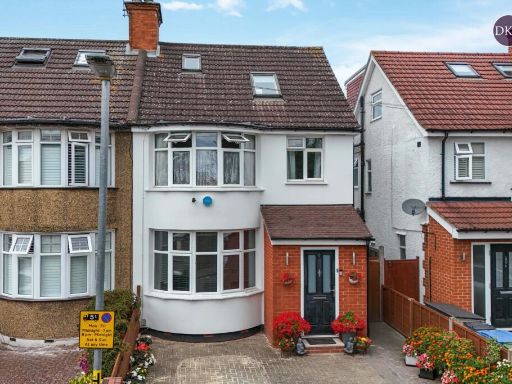 4 bedroom semi-detached house for sale in Munden Grove, Watford, WD24 — £680,000 • 4 bed • 3 bath • 1400 ft²
4 bedroom semi-detached house for sale in Munden Grove, Watford, WD24 — £680,000 • 4 bed • 3 bath • 1400 ft²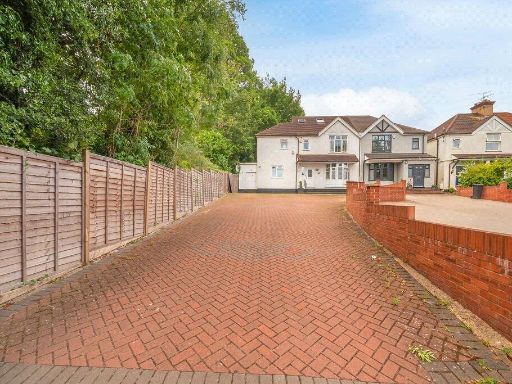 5 bedroom semi-detached house for sale in Gammons Lane, Watford, Hertfordshire, WD24 — £670,000 • 5 bed • 3 bath • 1901 ft²
5 bedroom semi-detached house for sale in Gammons Lane, Watford, Hertfordshire, WD24 — £670,000 • 5 bed • 3 bath • 1901 ft²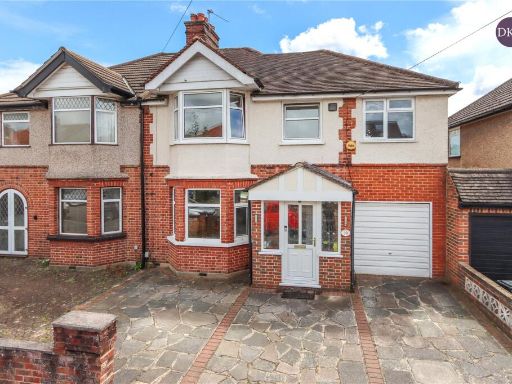 4 bedroom semi-detached house for sale in Bushey Mill Crescent, Watford, WD24 — £646,800 • 4 bed • 2 bath • 1900 ft²
4 bedroom semi-detached house for sale in Bushey Mill Crescent, Watford, WD24 — £646,800 • 4 bed • 2 bath • 1900 ft²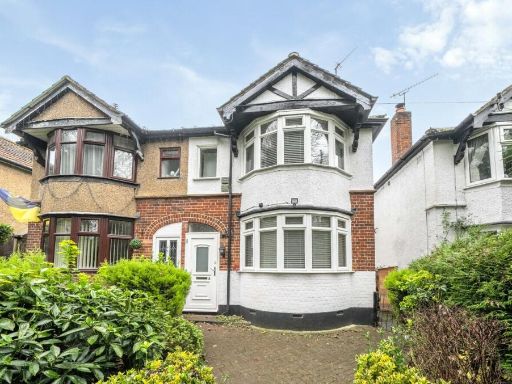 2 bedroom semi-detached house for sale in North Western Avenue, Watford, Hertfordshire, WD25 — £450,000 • 2 bed • 1 bath • 1303 ft²
2 bedroom semi-detached house for sale in North Western Avenue, Watford, Hertfordshire, WD25 — £450,000 • 2 bed • 1 bath • 1303 ft²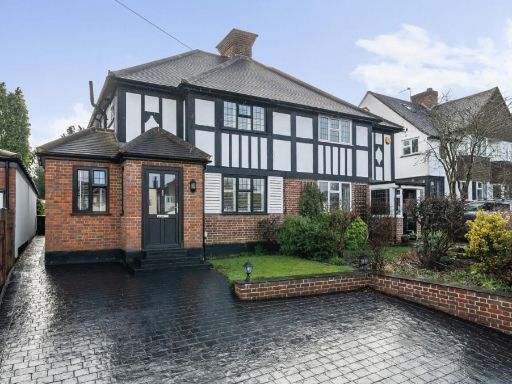 3 bedroom semi-detached house for sale in Oaklands Avenue, Watford WD19 4LQ, WD19 — £825,000 • 3 bed • 2 bath • 1600 ft²
3 bedroom semi-detached house for sale in Oaklands Avenue, Watford WD19 4LQ, WD19 — £825,000 • 3 bed • 2 bath • 1600 ft²