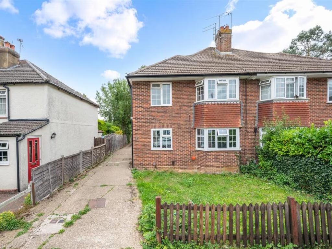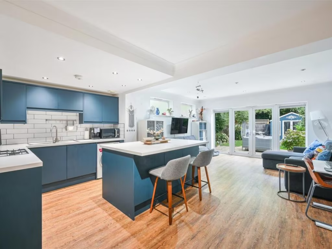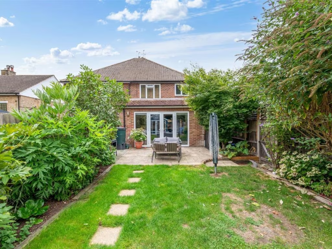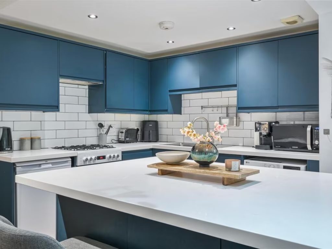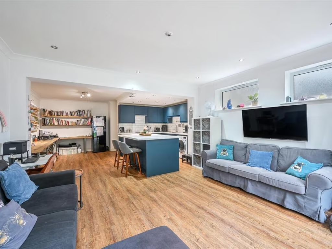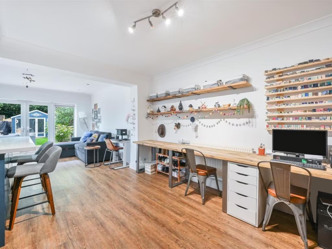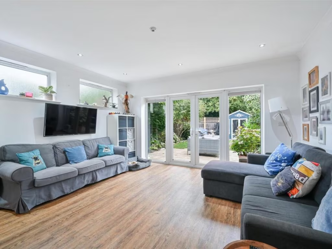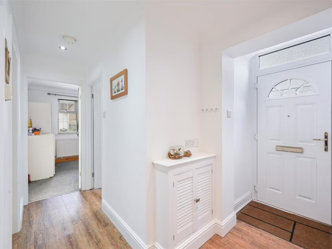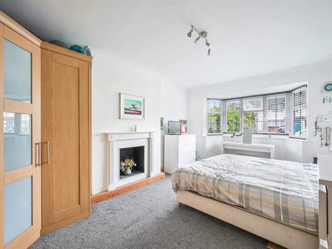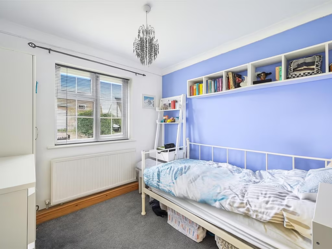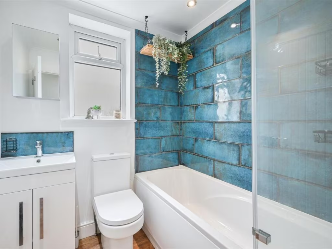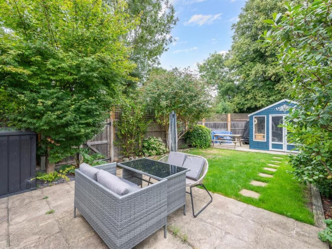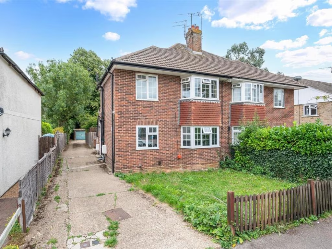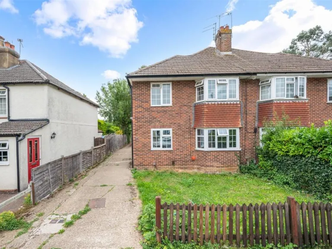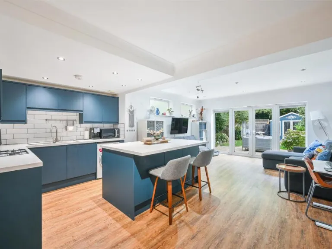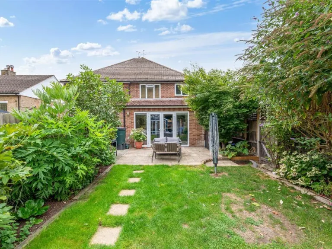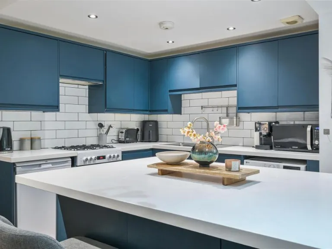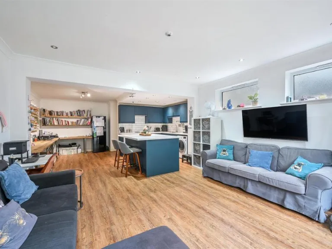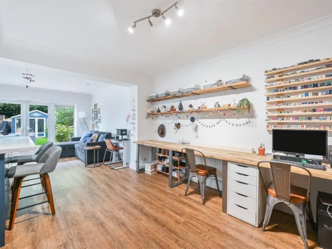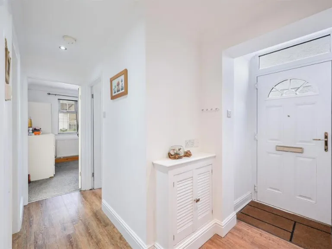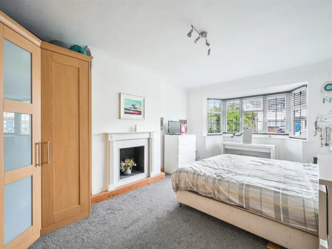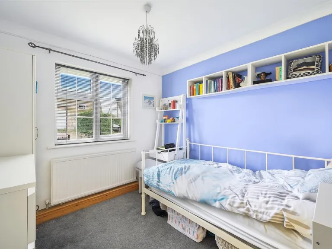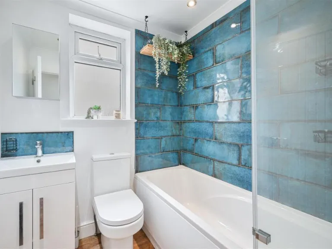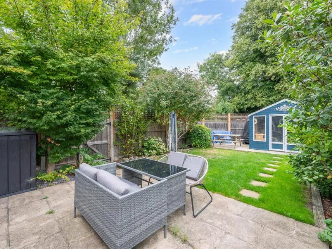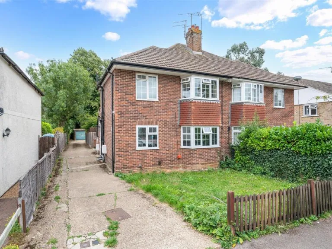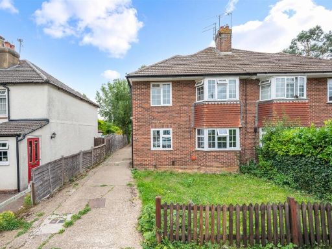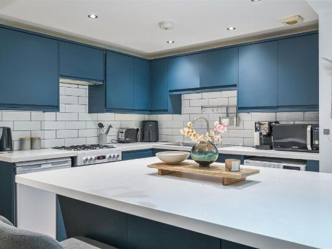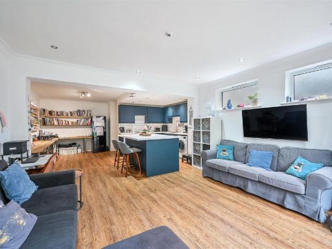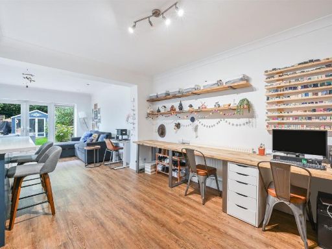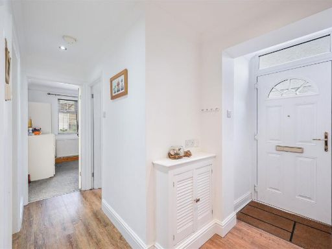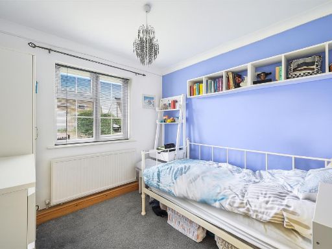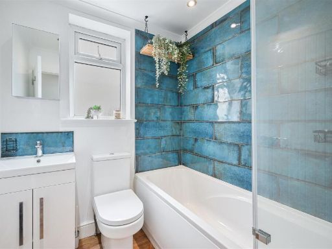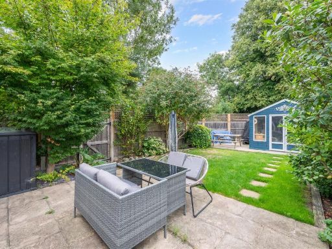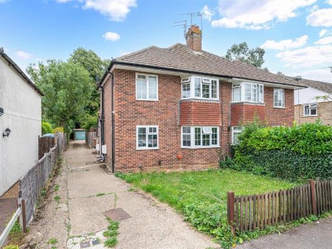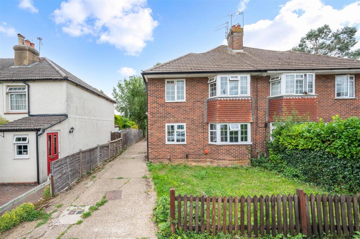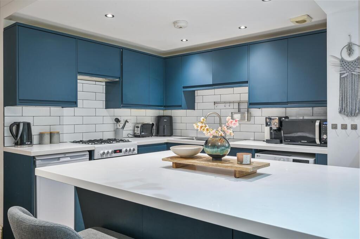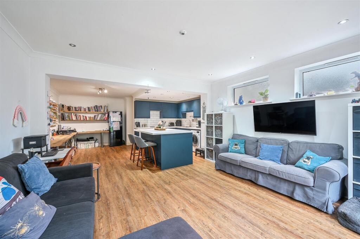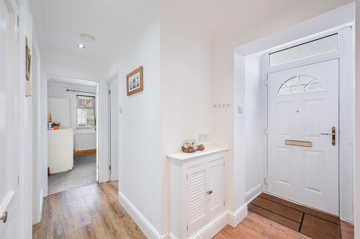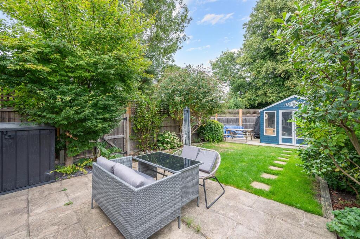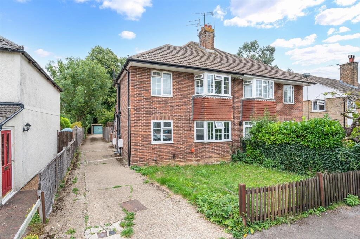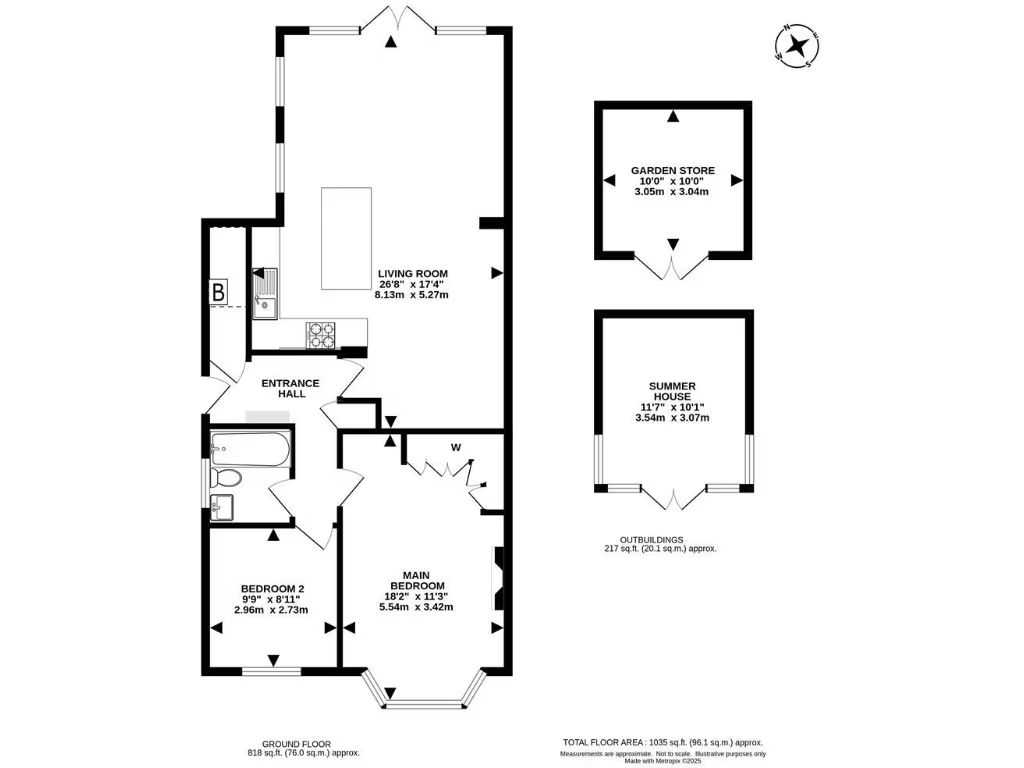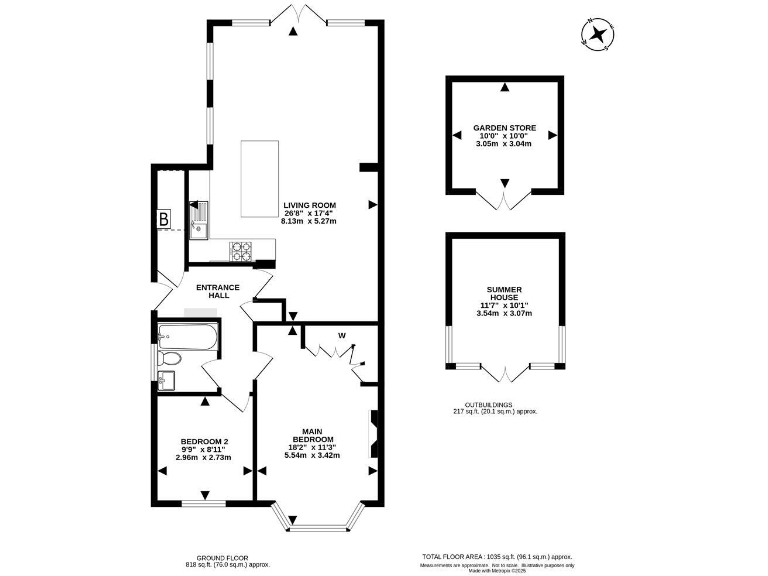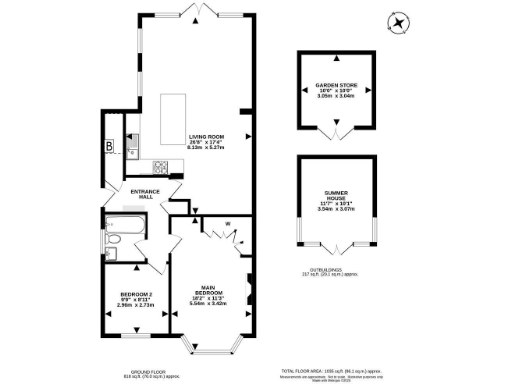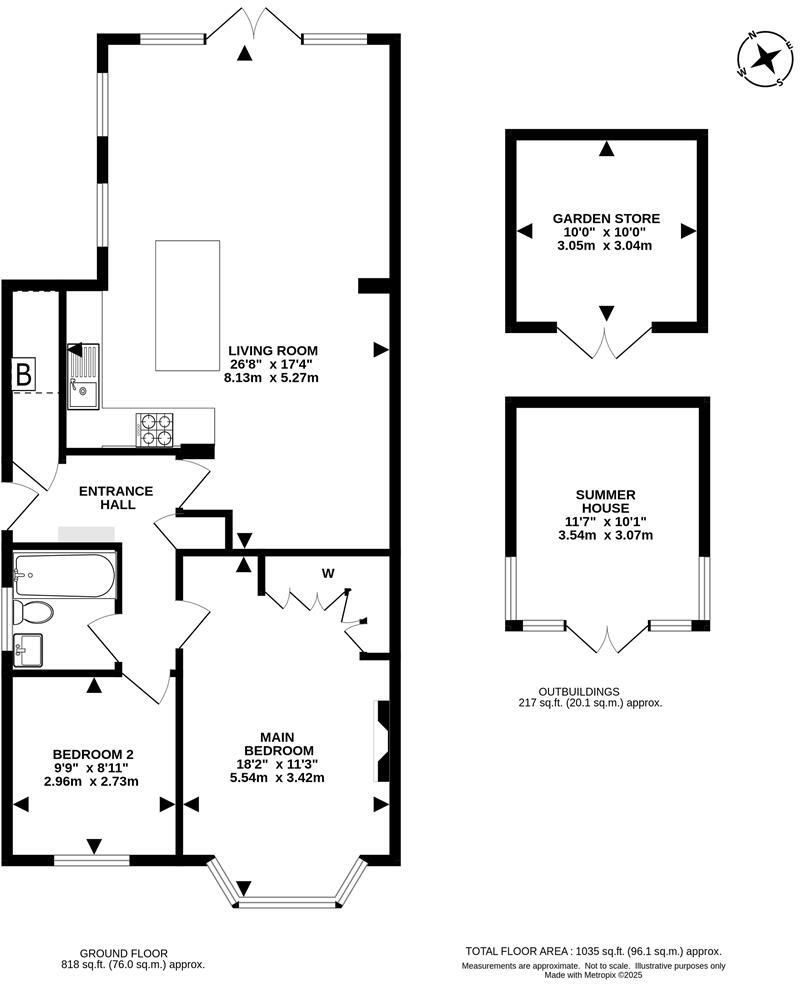Summary - 35 BREECH LANE WALTON ON THE HILL TADWORTH KT20 7SJ
2 bed 1 bath Maisonette
Newly refurbished open-plan kitchen/living area with garden access
A generous two-bedroom ground-floor maisonette recently refurbished to a contemporary standard, offered with a long lease and share of freehold. The home’s open-plan kitchen/living space creates a bright social heart with direct access to a private rear garden, summerhouse and useful external storage — a rare combination for ground-floor accommodation. At around 1,035 sq ft the layout feels spacious for a first home or buy-to-let.
Practical comforts include mains gas central heating, modern double glazing and new interior finishes. Two well-proportioned double bedrooms sit to the front, with a single modern bathroom; the property’s size and configuration give good potential for flexible living or rental income. Off-street parking and access to a rear garage add convenience in this village setting.
Buyers should note the tenure is leasehold (long 999-year lease from 1960 shown, share of freehold) and the building dates from the 1930–1949 period. External walls are cavity built and assumed to lack insulation, so further energy upgrades may be desirable. There is one bathroom only. The property sits in a very affluent, low-risk flood area with average local crime and good broadband and mobile signals.
Situated in the heart of Walton on the Hill, the maisonette is close to village amenities, Walton Heath and reliable transport links into London. This is a straightforward, well-presented purchase for a first-time buyer seeking a roomy, turnkey home in a desirable Surrey village, or for an investor targeting steady rental demand. Viewings are by appointment only.
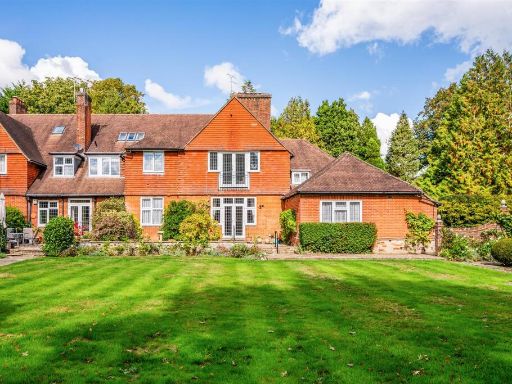 2 bedroom apartment for sale in Heath Drive, Walton On The Hill, KT20 — £495,000 • 2 bed • 2 bath • 1159 ft²
2 bedroom apartment for sale in Heath Drive, Walton On The Hill, KT20 — £495,000 • 2 bed • 2 bath • 1159 ft²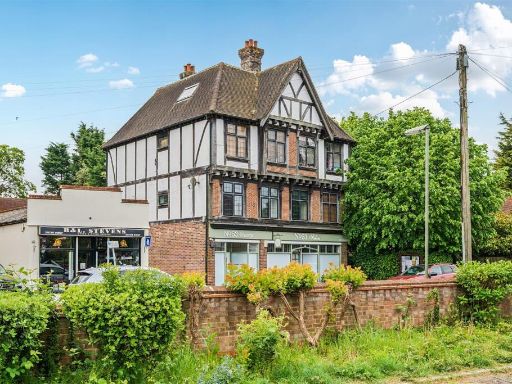 2 bedroom maisonette for sale in Walton Street, Walton On The Hill, KT20 — £345,000 • 2 bed • 1 bath • 961 ft²
2 bedroom maisonette for sale in Walton Street, Walton On The Hill, KT20 — £345,000 • 2 bed • 1 bath • 961 ft²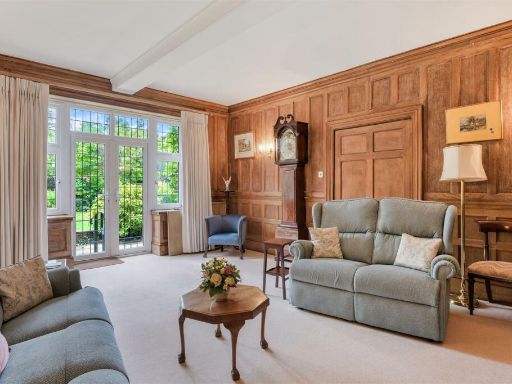 2 bedroom apartment for sale in Heath Drive, Walton On The Hill, Tadworth, KT20 — £595,000 • 2 bed • 2 bath • 1240 ft²
2 bedroom apartment for sale in Heath Drive, Walton On The Hill, Tadworth, KT20 — £595,000 • 2 bed • 2 bath • 1240 ft²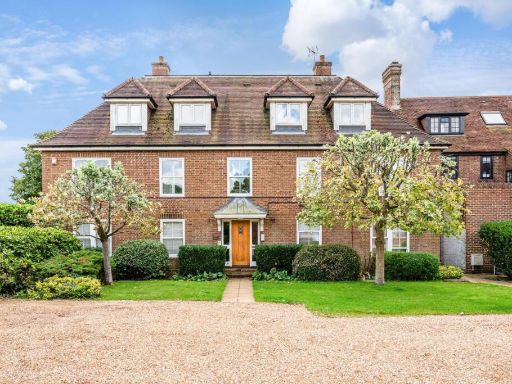 2 bedroom flat for sale in Meade Court, Walton On The Hill, KT20 — £365,000 • 2 bed • 1 bath • 1004 ft²
2 bedroom flat for sale in Meade Court, Walton On The Hill, KT20 — £365,000 • 2 bed • 1 bath • 1004 ft²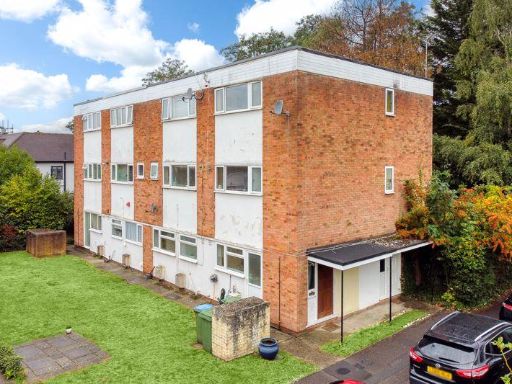 2 bedroom flat for sale in Devoke Way, Walton-On-Thames, KT12 — £310,000 • 2 bed • 1 bath • 620 ft²
2 bedroom flat for sale in Devoke Way, Walton-On-Thames, KT12 — £310,000 • 2 bed • 1 bath • 620 ft²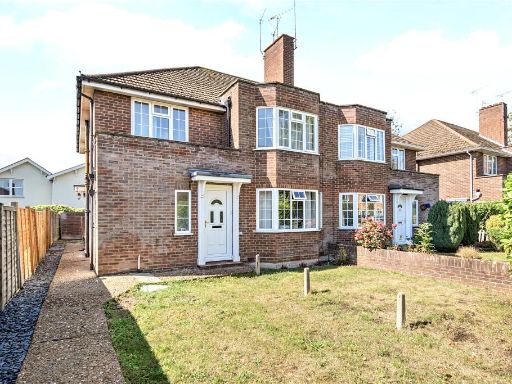 2 bedroom maisonette for sale in Gladsmuir Close, Walton On Thames, Surrey, KT12 — £400,000 • 2 bed • 1 bath • 699 ft²
2 bedroom maisonette for sale in Gladsmuir Close, Walton On Thames, Surrey, KT12 — £400,000 • 2 bed • 1 bath • 699 ft²