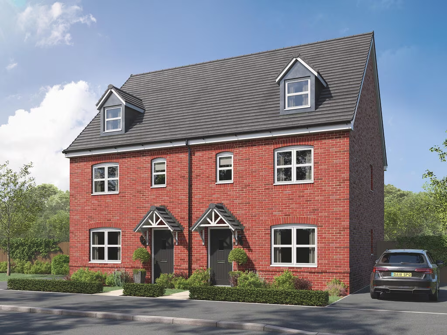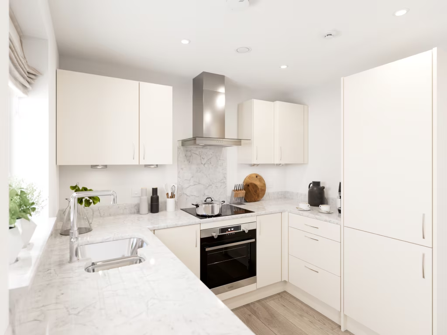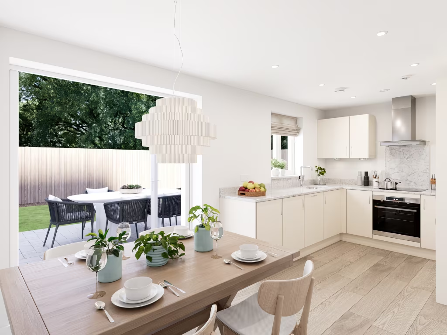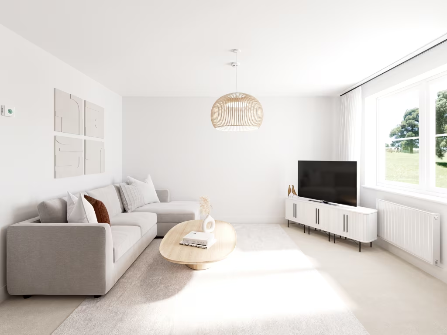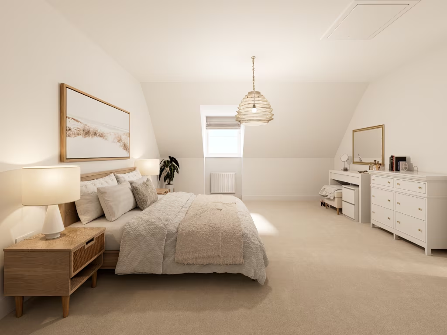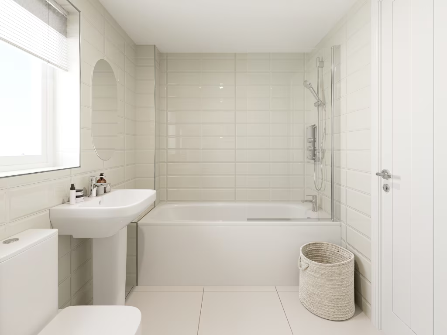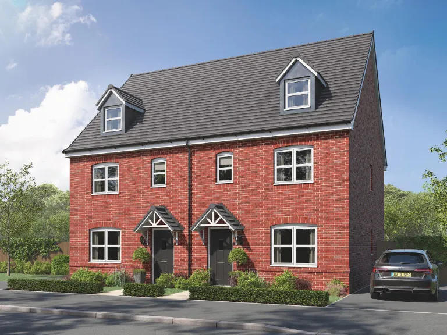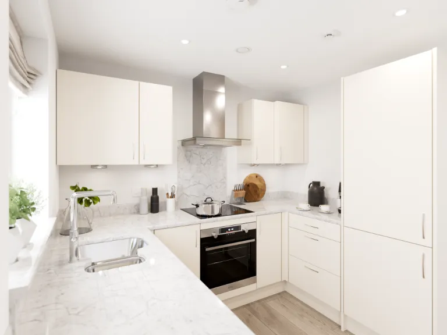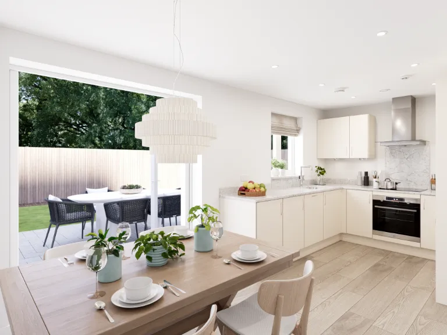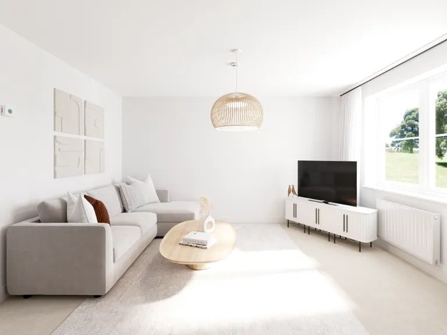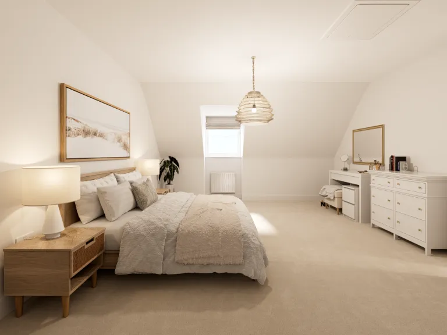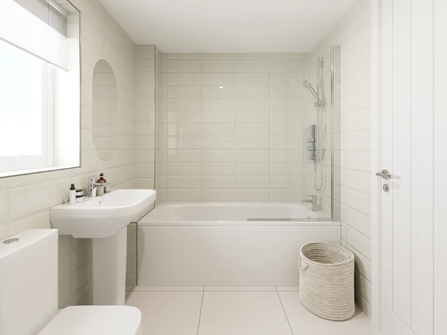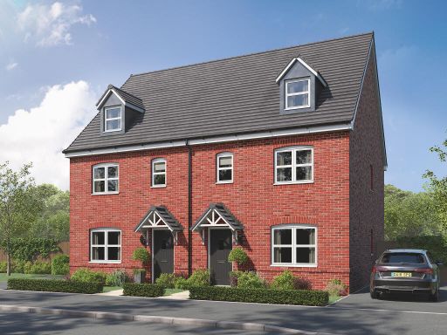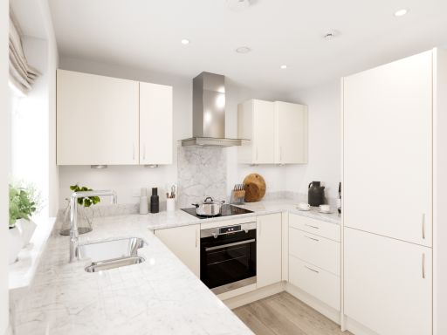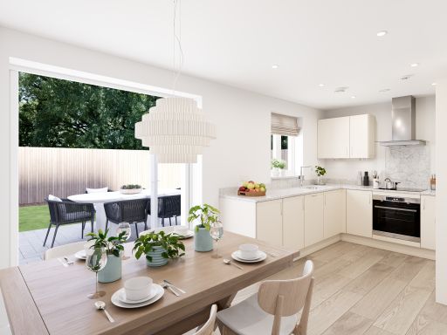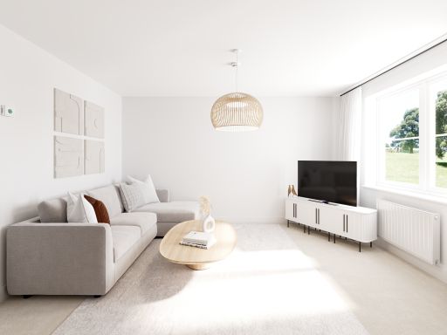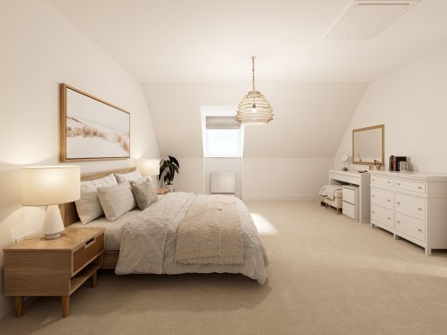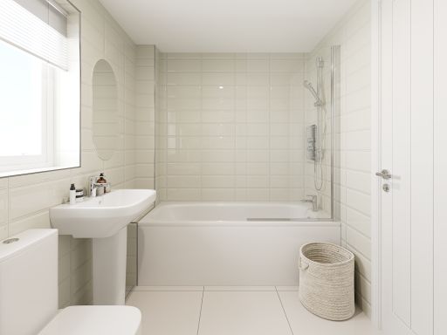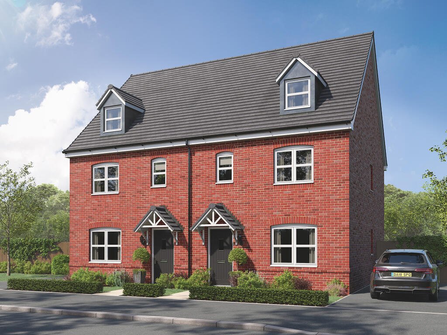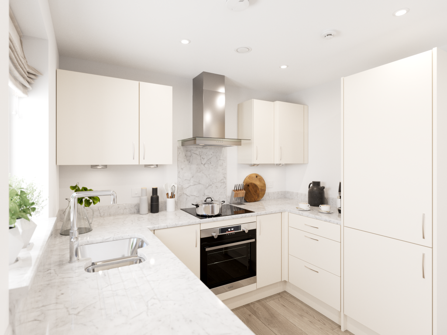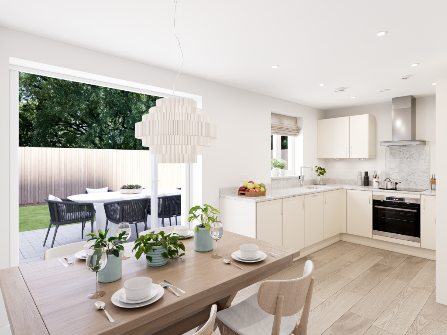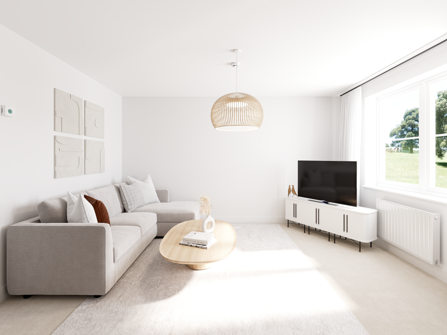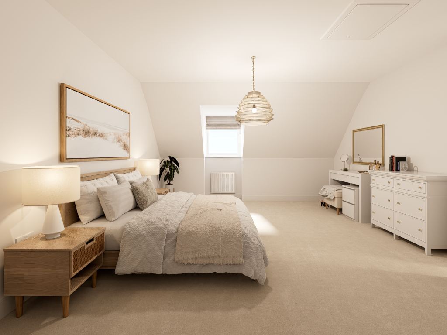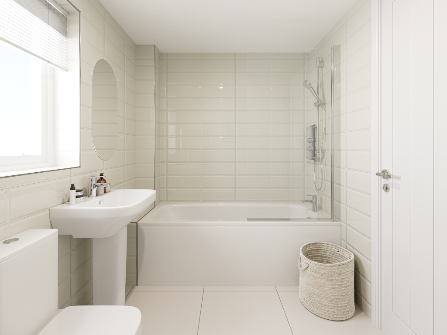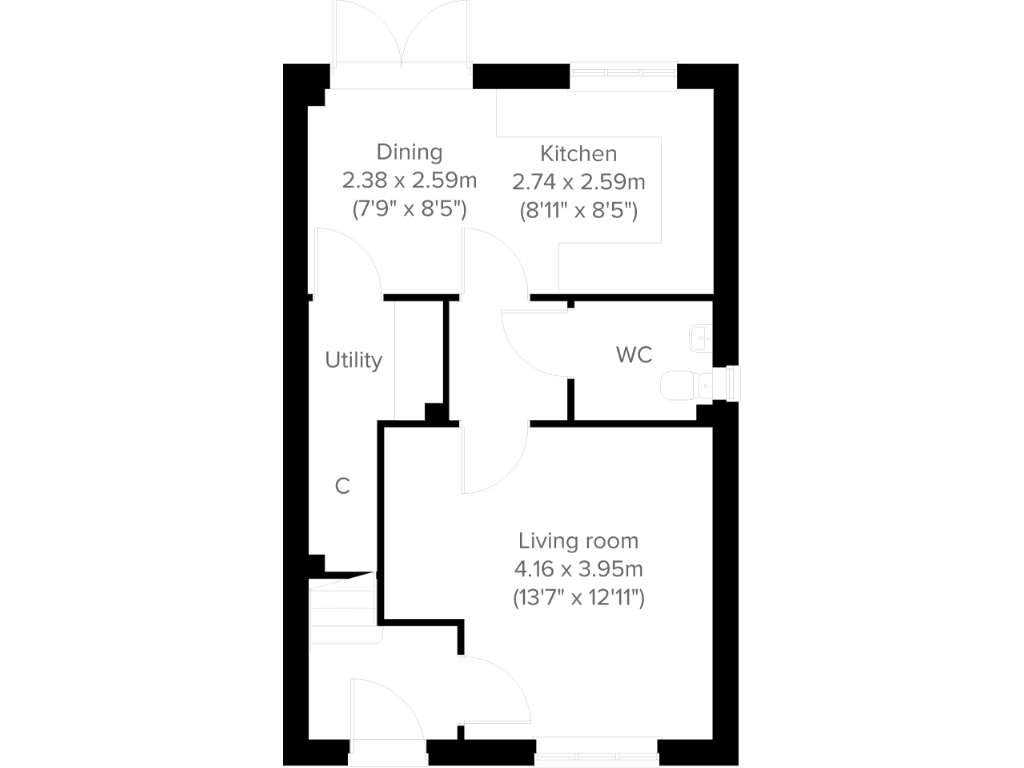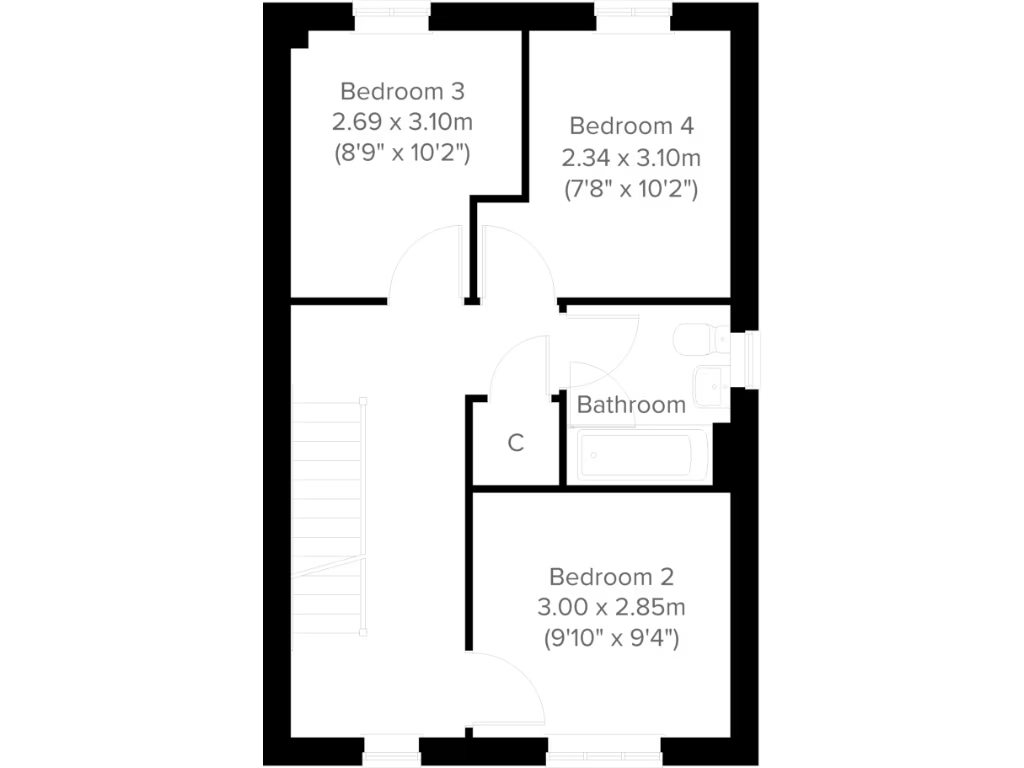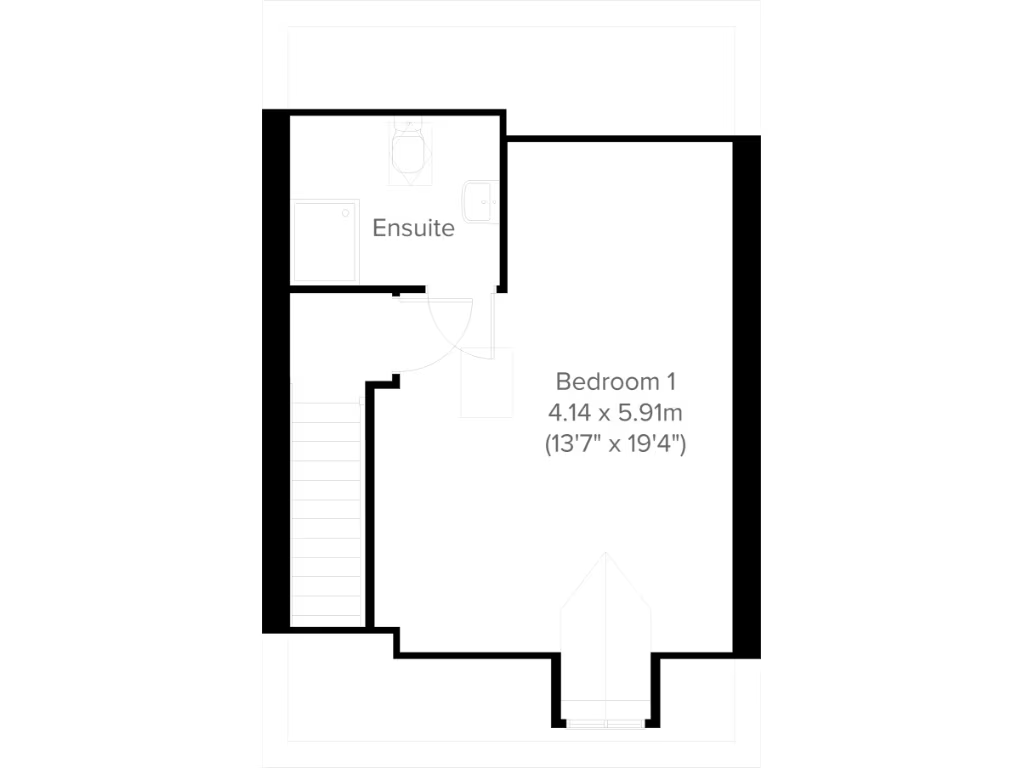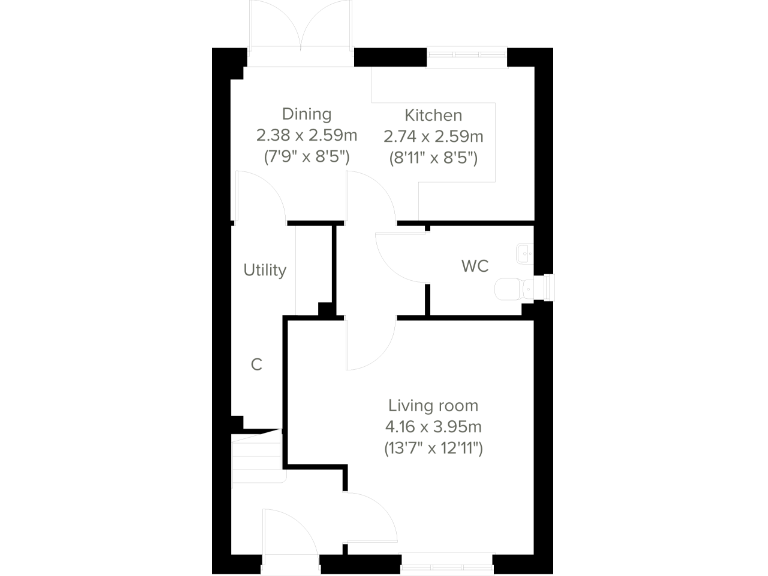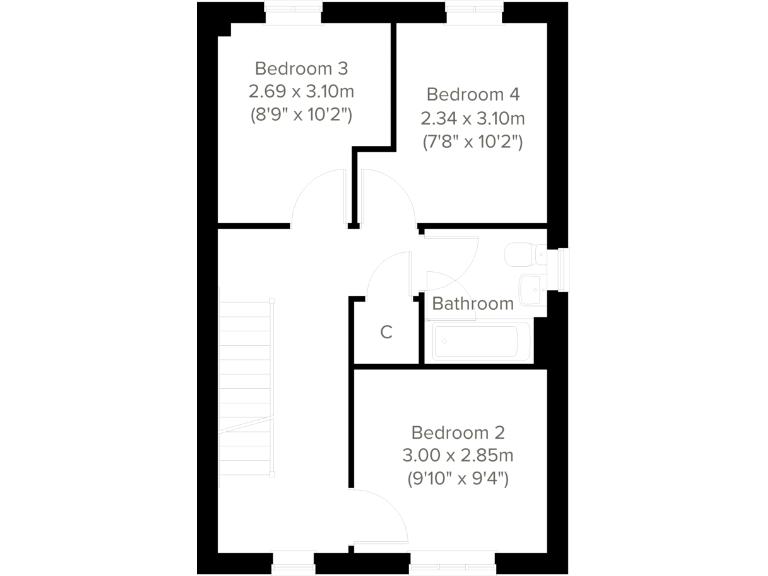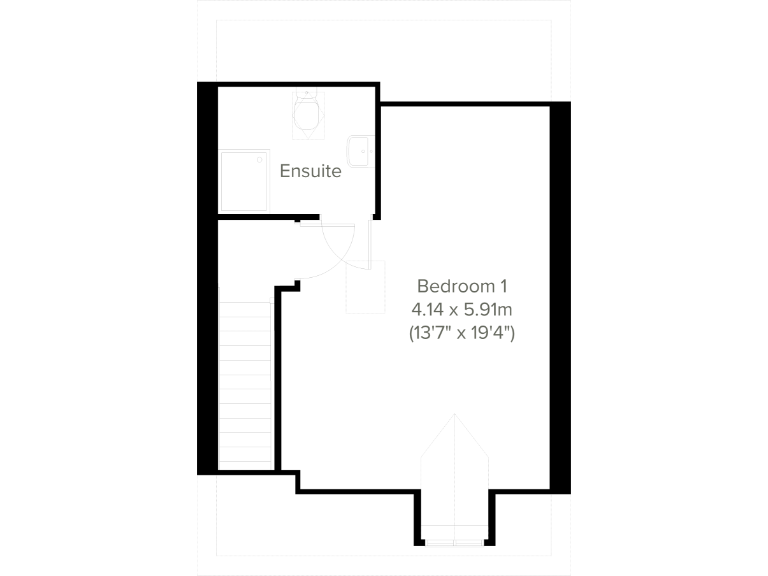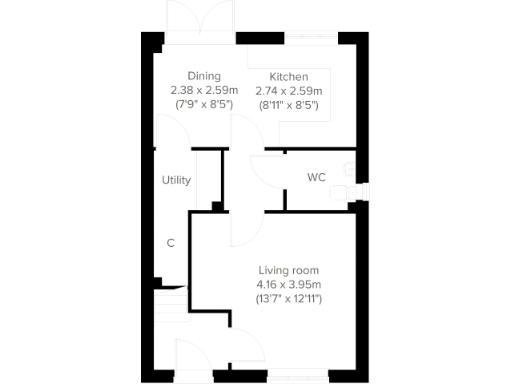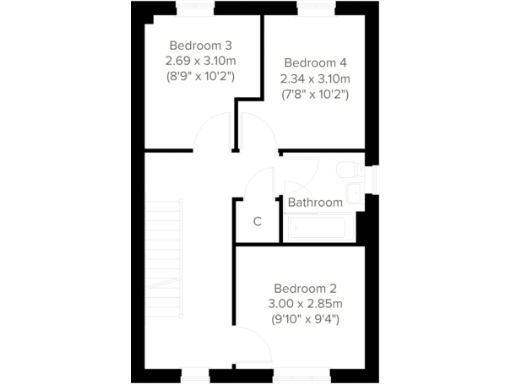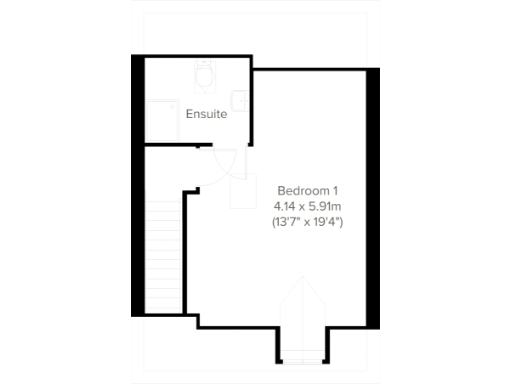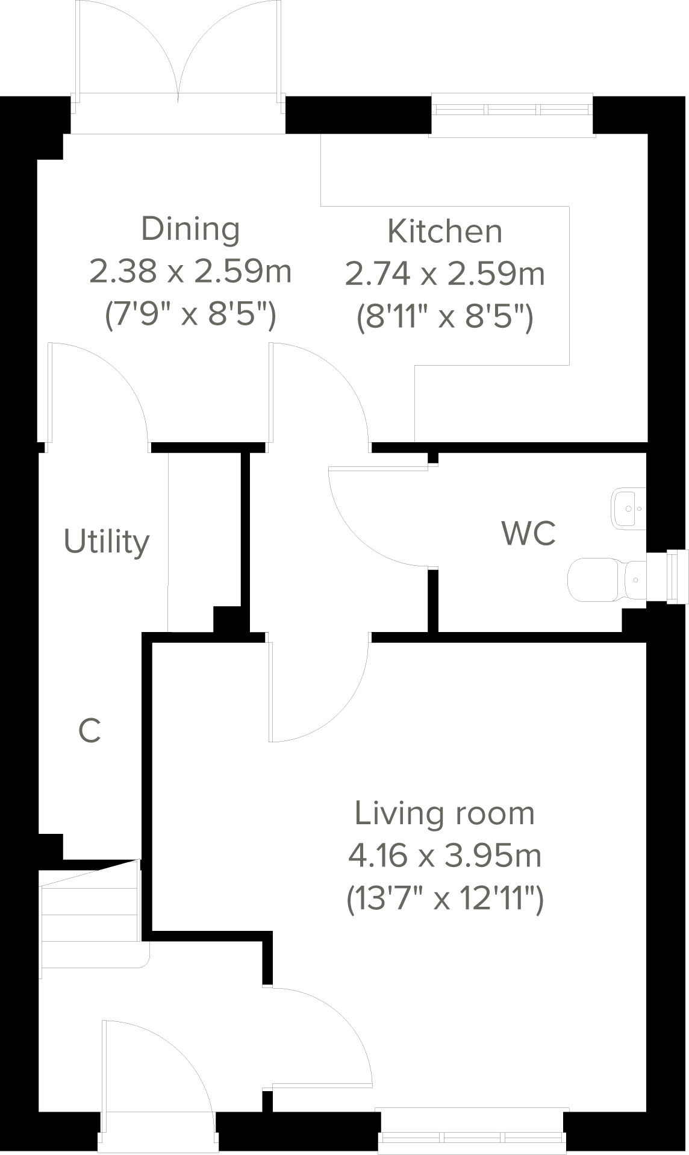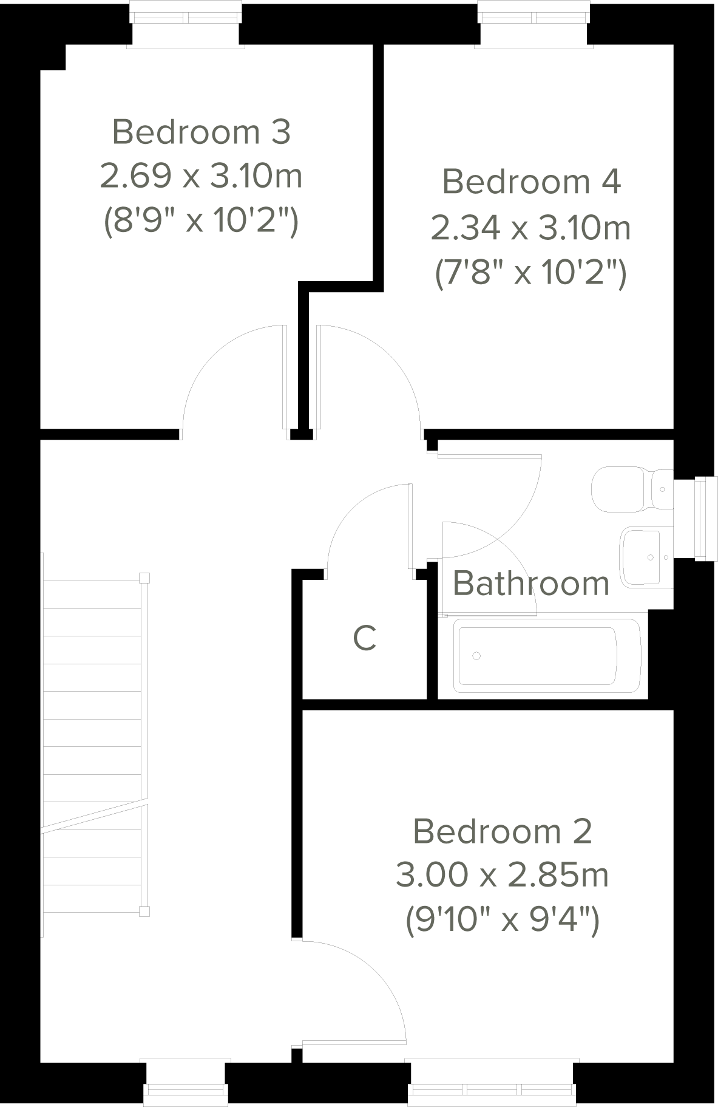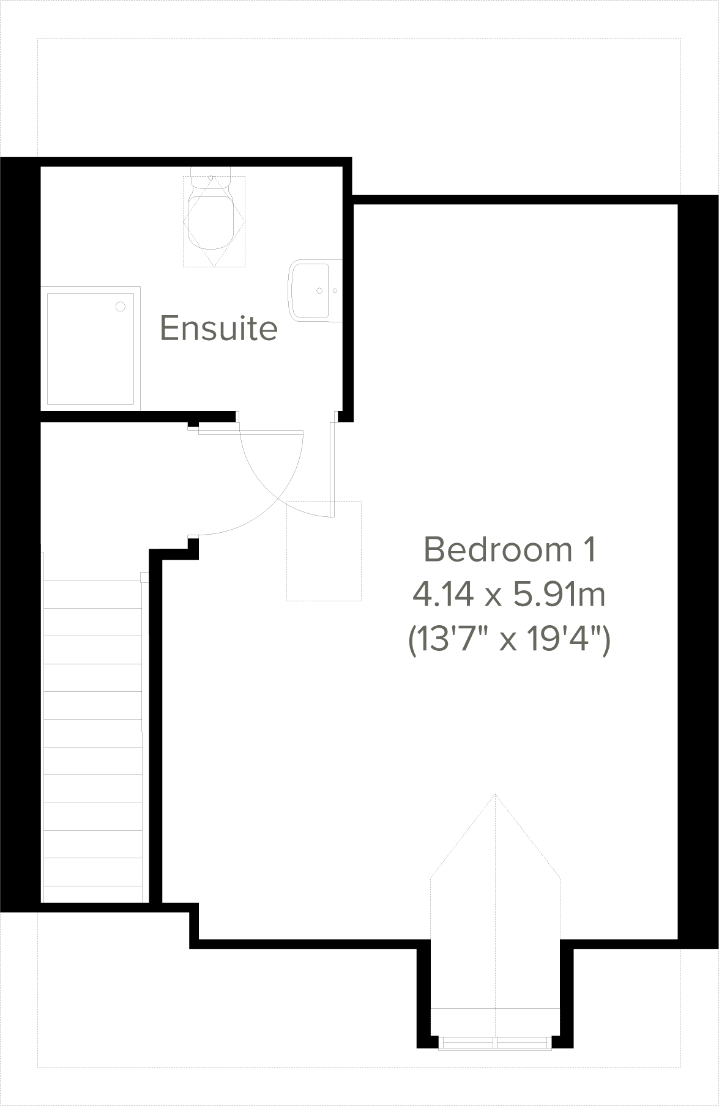Summary - BROOKSIDE COTTAGE, 133 TICKOW LANE SHEPSHED LOUGHBOROUGH LE12 9EY
4 bed 1 bath Terraced
Bright new-build 4-bed family layout with garden and driveway parking.
Top-floor principal bedroom with en suite and storage cupboard
Open-plan kitchen/dining room with French doors to garden
Front-aspect living room, utility room and downstairs WC
Energy-efficient new build with freehold tenure
Off-street driveway parking; very large plot for the property size
Compact overall internal size (approx. 579 sq ft)
Very slow broadband in the area; may affect homeworking
Local crime levels reported as high
A modern four-bedroom terraced new build arranged over three floors, Brookside Cottage puts an impressive principal bedroom with en suite on the top floor, leaving three further bedrooms and a family bathroom for children or guests. The layout prioritises everyday family life with an open-plan kitchen/dining room that opens via French doors onto the garden, a front-aspect living room and a handy utility and downstairs WC.
The house is energy efficient and comes with off-street parking on the driveway and a very large plot relative to the home’s overall footprint, offering low-maintenance outdoor space and scope to personalise. Room sizes are compact but well-proportioned for a town location — the living room is the largest communal space and the kitchen/dining area is designed for practical family use.
Important practical points: the total internal area is small (around 579 sq ft) and broadband speeds in the area are reported as very slow. Crime levels are higher than average locally. The property is freehold and part of a new-build development, and a deposit-boost scheme may be available for eligible buyers.
This home will suit families looking for a low-maintenance new property close to schools and town amenities, plus buyers wanting a modern, energy-efficient house they can adapt over time. Those who work from home or need fast internet should factor in the broadband limitations before committing.
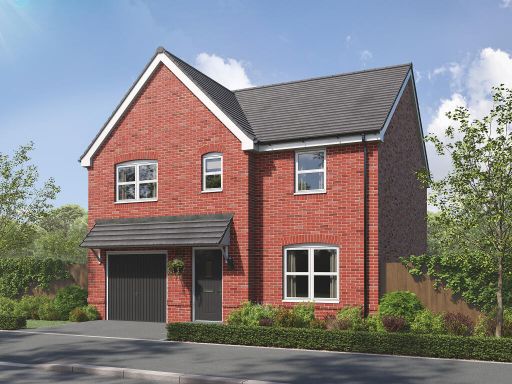 4 bedroom detached house for sale in Tickow Lane,
Shepshed, Loughborough, Leicestershire,
LE12 9EY, LE12 — £399,995 • 4 bed • 1 bath • 867 ft²
4 bedroom detached house for sale in Tickow Lane,
Shepshed, Loughborough, Leicestershire,
LE12 9EY, LE12 — £399,995 • 4 bed • 1 bath • 867 ft²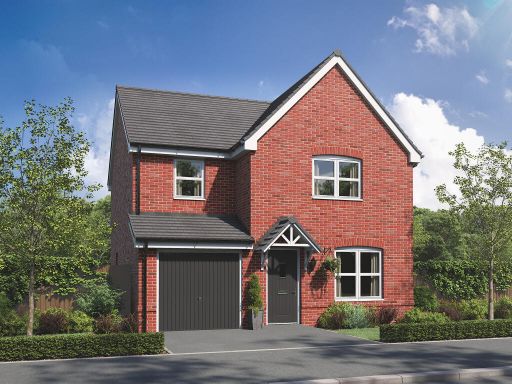 4 bedroom detached house for sale in Tickow Lane,
Shepshed, Loughborough, Leicestershire,
LE12 9EY, LE12 — £379,995 • 4 bed • 1 bath • 2481 ft²
4 bedroom detached house for sale in Tickow Lane,
Shepshed, Loughborough, Leicestershire,
LE12 9EY, LE12 — £379,995 • 4 bed • 1 bath • 2481 ft²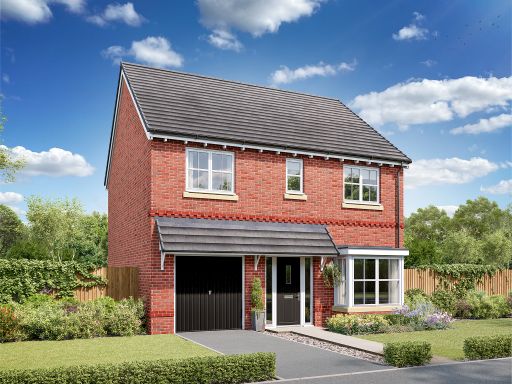 4 bedroom detached house for sale in Tickow Lane,
Shepshed, Loughborough, Leicestershire,
LE12 9EY, LE12 — £414,950 • 4 bed • 1 bath • 927 ft²
4 bedroom detached house for sale in Tickow Lane,
Shepshed, Loughborough, Leicestershire,
LE12 9EY, LE12 — £414,950 • 4 bed • 1 bath • 927 ft²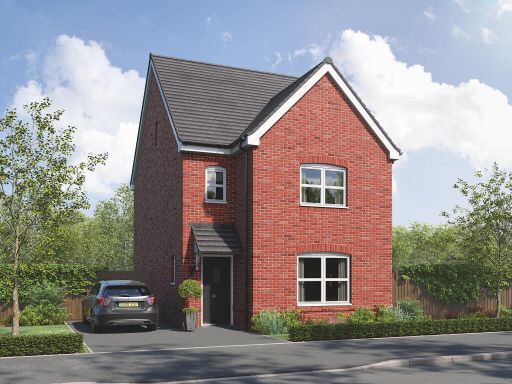 4 bedroom detached house for sale in Tickow Lane,
Shepshed, Loughborough, Leicestershire,
LE12 9EY, LE12 — £369,995 • 4 bed • 1 bath • 1757 ft²
4 bedroom detached house for sale in Tickow Lane,
Shepshed, Loughborough, Leicestershire,
LE12 9EY, LE12 — £369,995 • 4 bed • 1 bath • 1757 ft²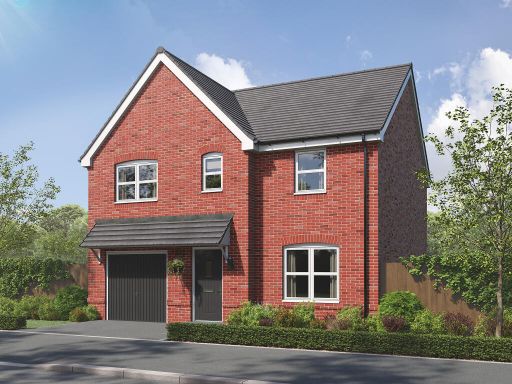 4 bedroom detached house for sale in Tickow Lane,
Shepshed, Loughborough, Leicestershire,
LE12 9EY, LE12 — £380,995 • 4 bed • 1 bath • 2610 ft²
4 bedroom detached house for sale in Tickow Lane,
Shepshed, Loughborough, Leicestershire,
LE12 9EY, LE12 — £380,995 • 4 bed • 1 bath • 2610 ft²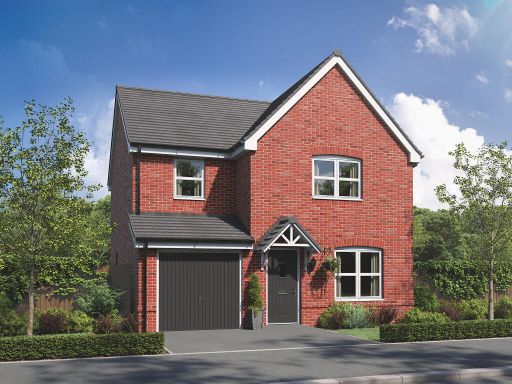 4 bedroom detached house for sale in Tickow Lane,
Shepshed, Loughborough, Leicestershire,
LE12 9EY, LE12 — £372,995 • 4 bed • 1 bath • 824 ft²
4 bedroom detached house for sale in Tickow Lane,
Shepshed, Loughborough, Leicestershire,
LE12 9EY, LE12 — £372,995 • 4 bed • 1 bath • 824 ft²