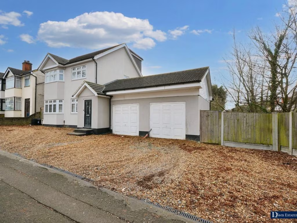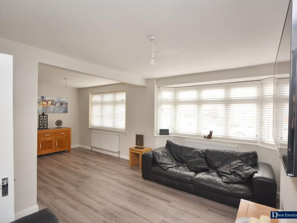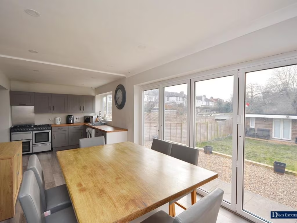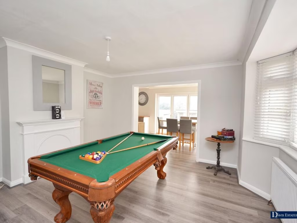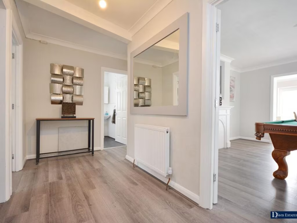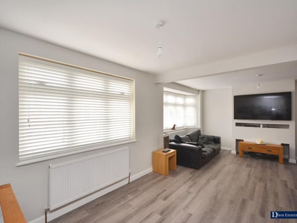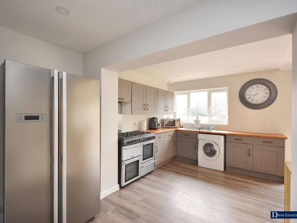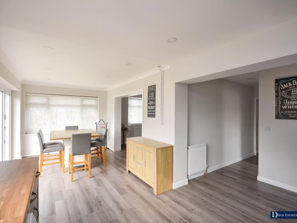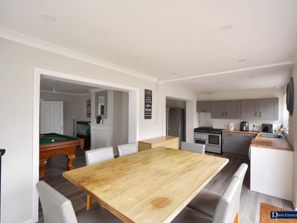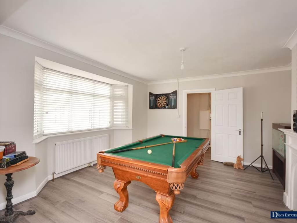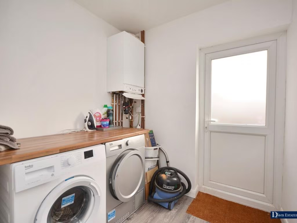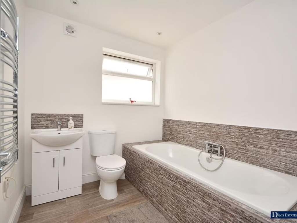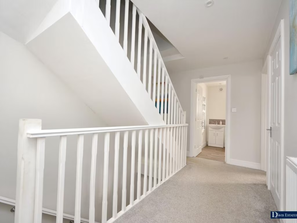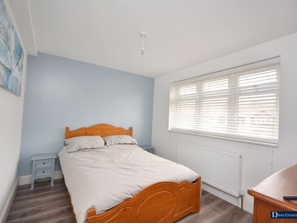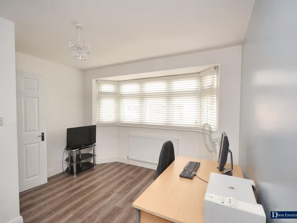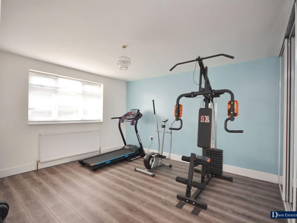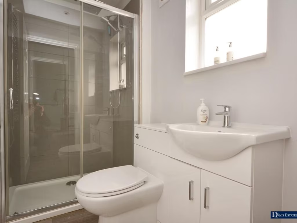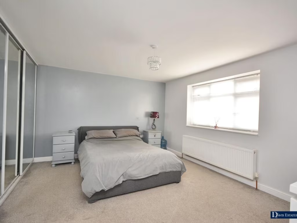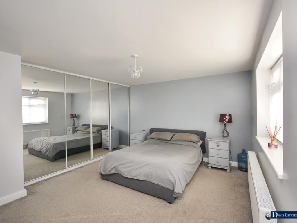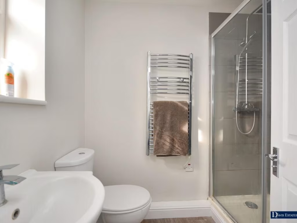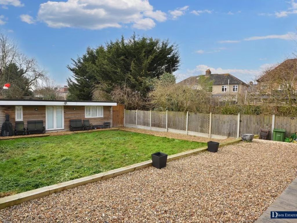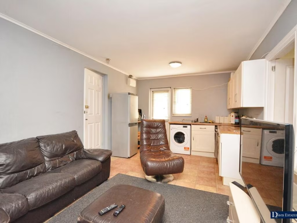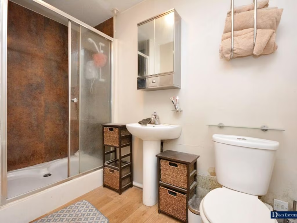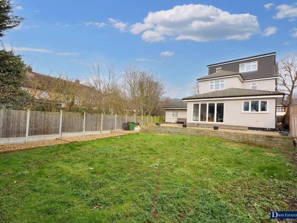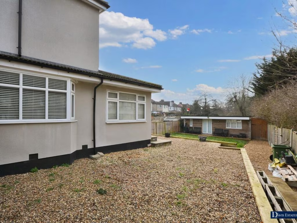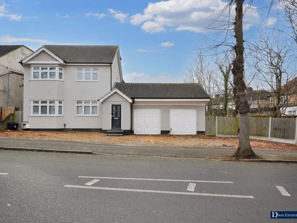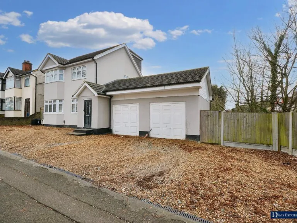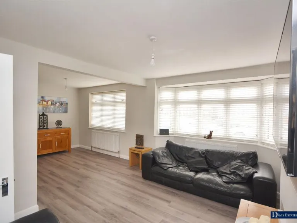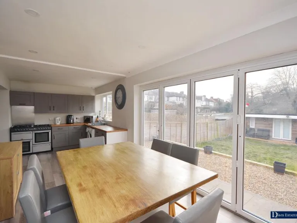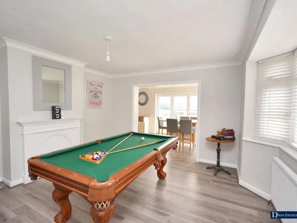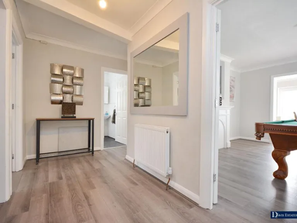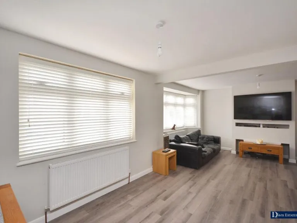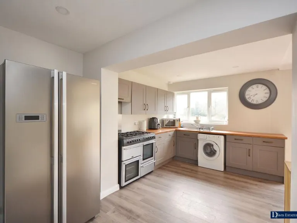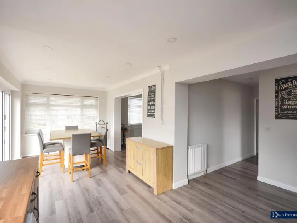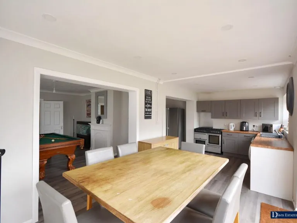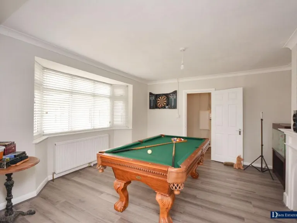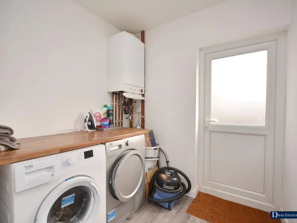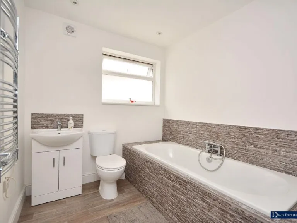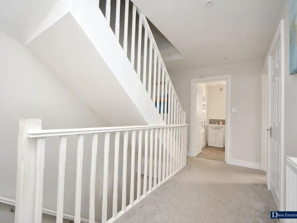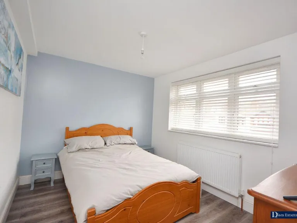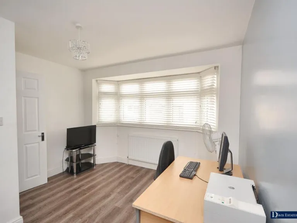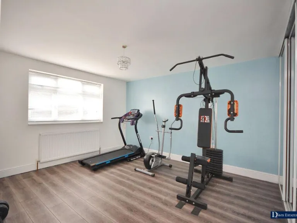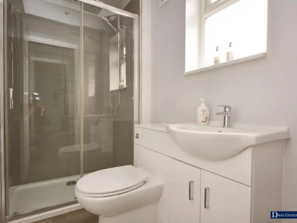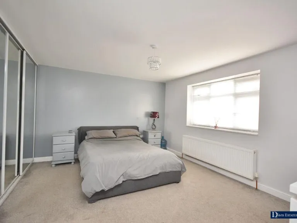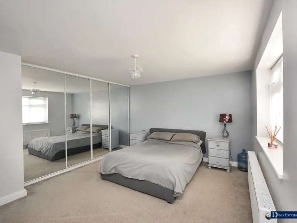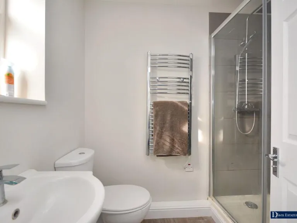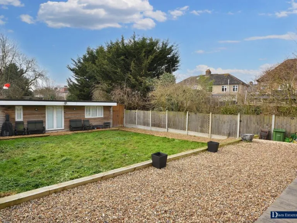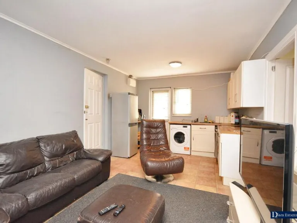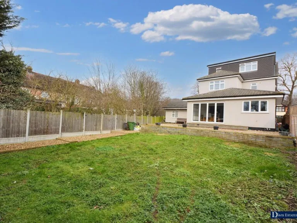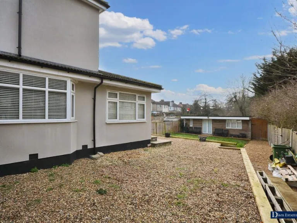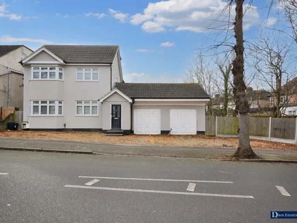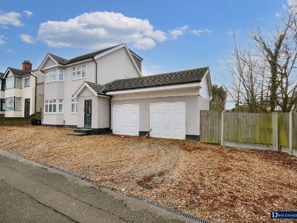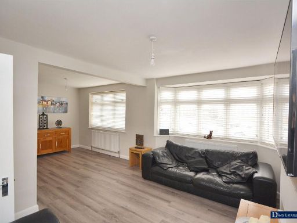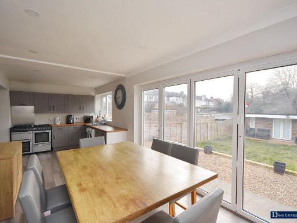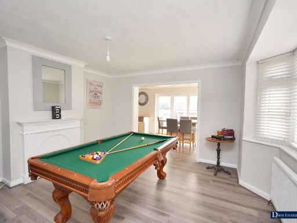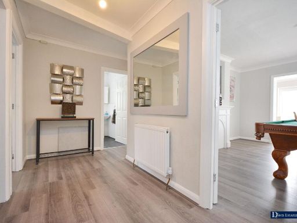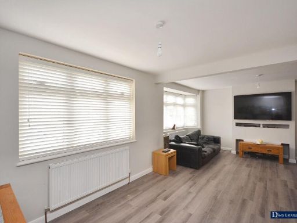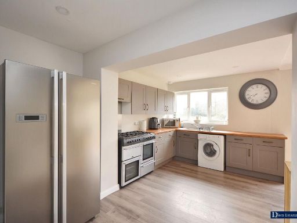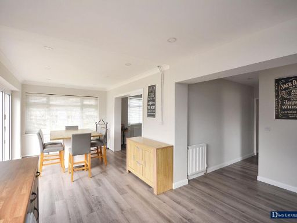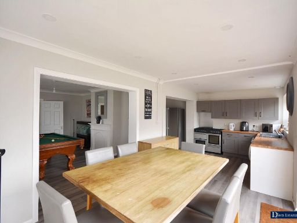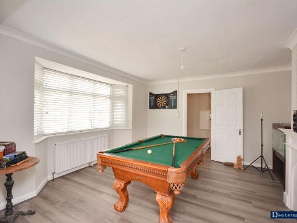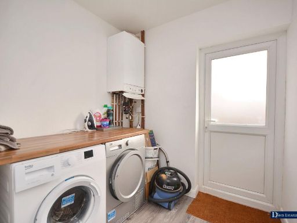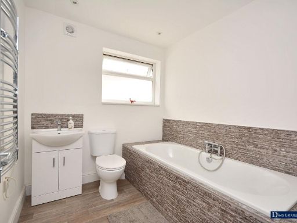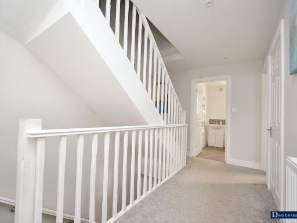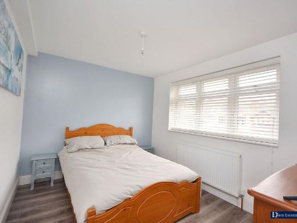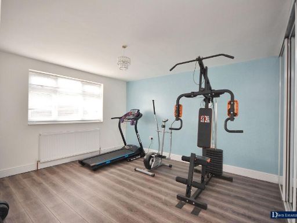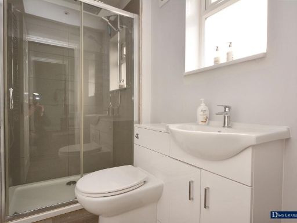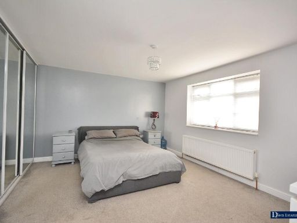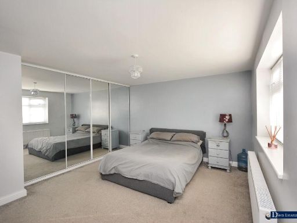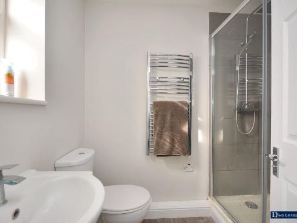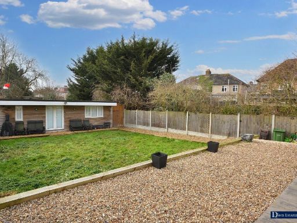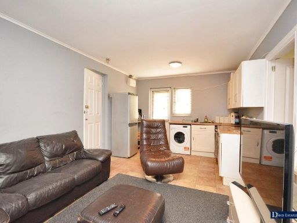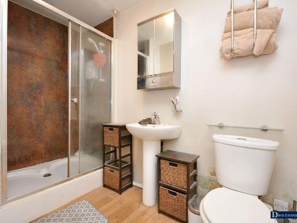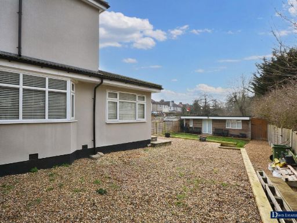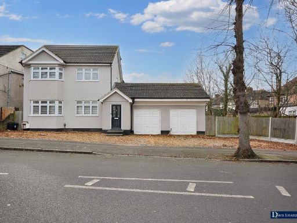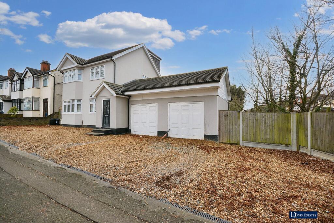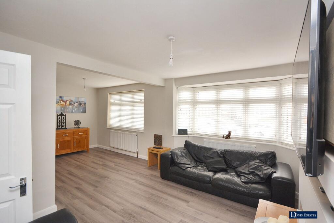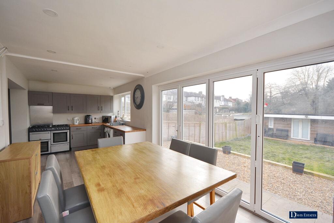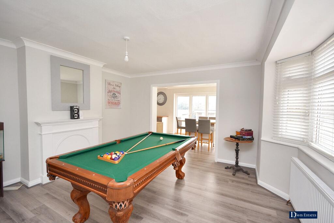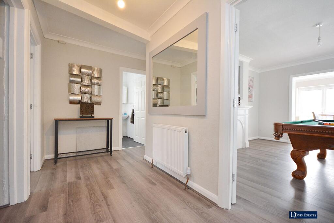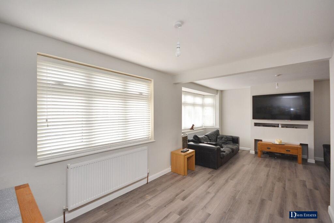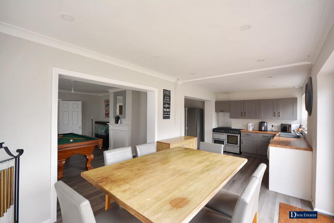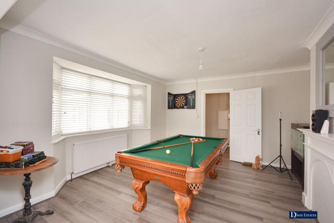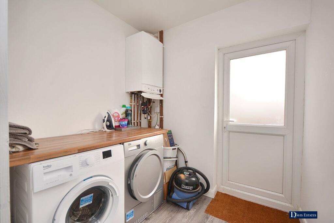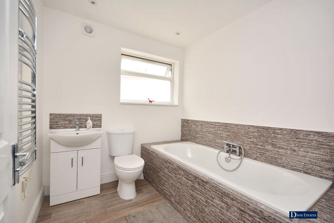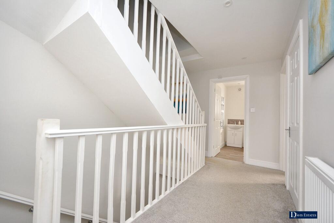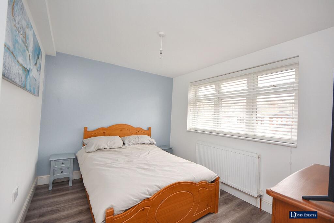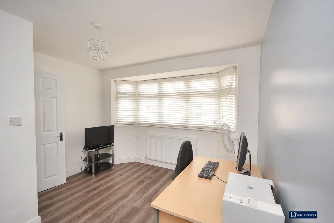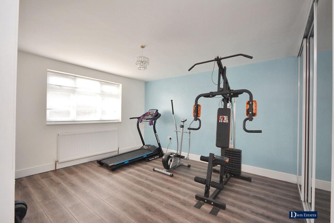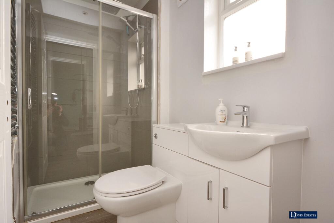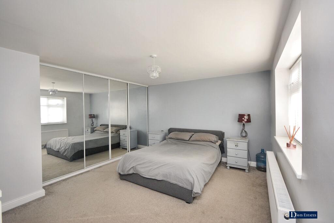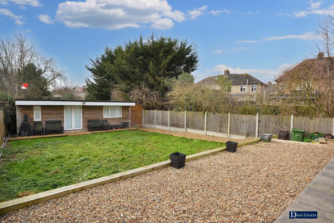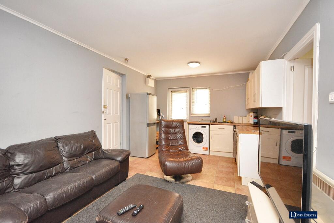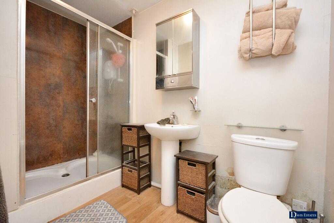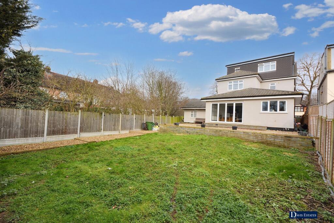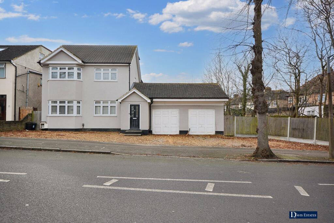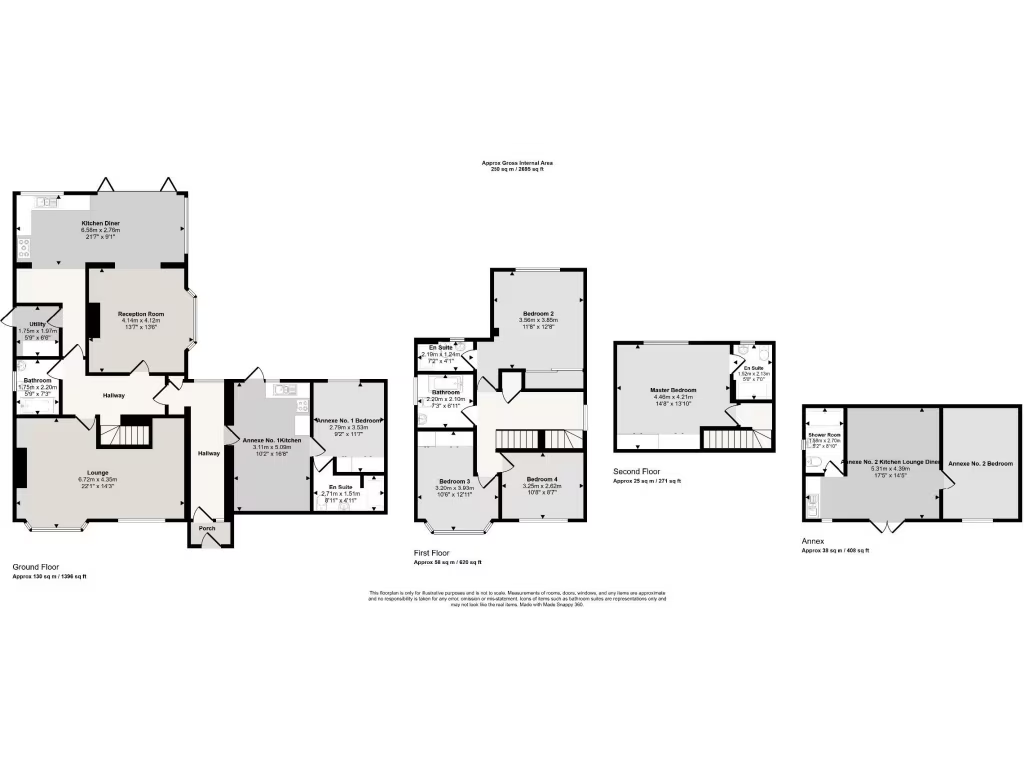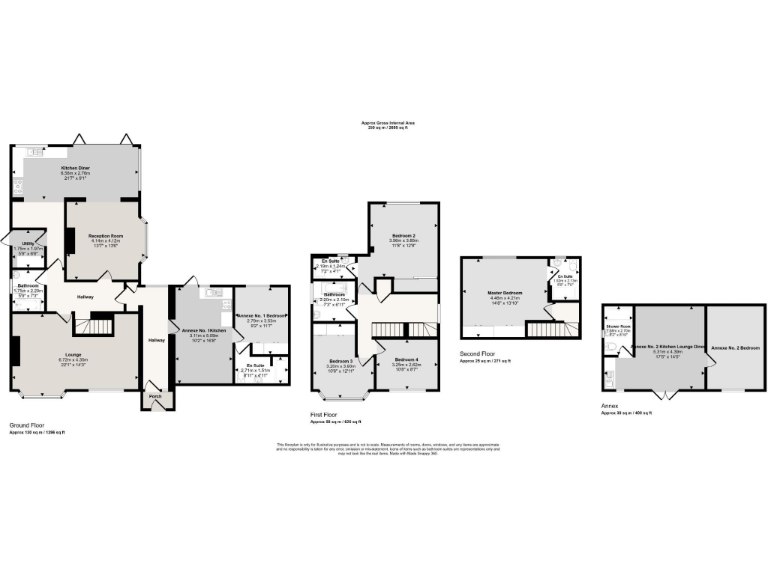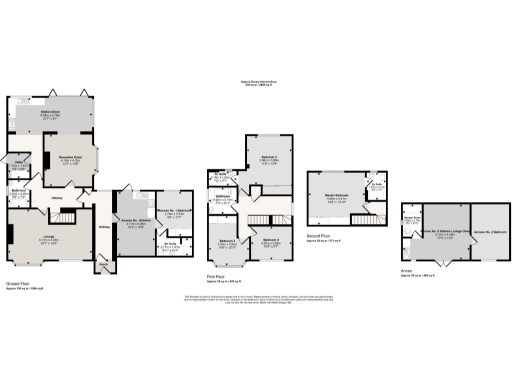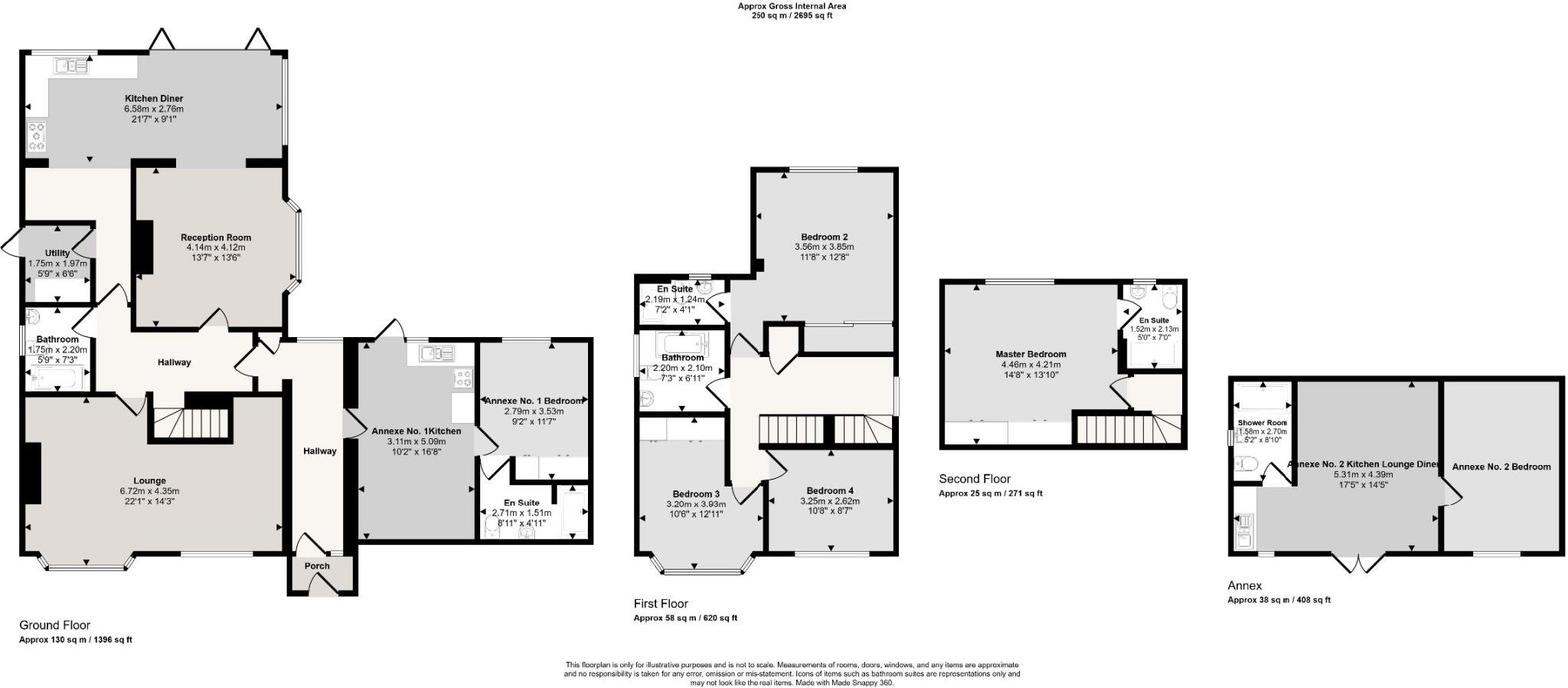Summary - 204 OSBORNE ROAD HORNCHURCH RM11 1HN
4 bed 3 bath Detached
Substantial plot with annexes — ideal for multigenerational living or value-added development.
Large detached home on a wide 67' frontage
Set on a wide frontage and a deep, south-facing plot, this substantial detached house offers flexible accommodation across three floors. The main home provides four double bedrooms (including a large second-floor master with ensuite), generous reception rooms and a spacious open-plan kitchen/diner with bi-fold doors onto the garden. Two self-contained annexes—one accessed from the hall and one in the rear garden—create options for multigenerational living, rental income or HMO use (subject to any required consents).
The plot measures approximately 67' frontage and 95' depth to the rear, with off-street parking for several vehicles and a garden room/outbuilding at the bottom of the garden. There is clear potential for further development or reconfiguration, subject to local planning permission, making this property attractive to families seeking space and investors seeking added value.
Practical points to note: the house was built in the 1930s with solid brick walls (no added cavity insulation assumed), so energy performance should be reviewed despite an EPC rating of C. Council Tax is Band F, reflecting higher running costs. Any buyer considering development or conversion should allow for planning applications and possible building works.
Internally the accommodation is well laid out for modern family life: multiple living areas, a utility room, and three bathrooms across the main house. For purchasers wanting flexible living arrangements, significant outdoor space, and good local schools and transport links, this property offers a rare combination of scale and potential in RM11.
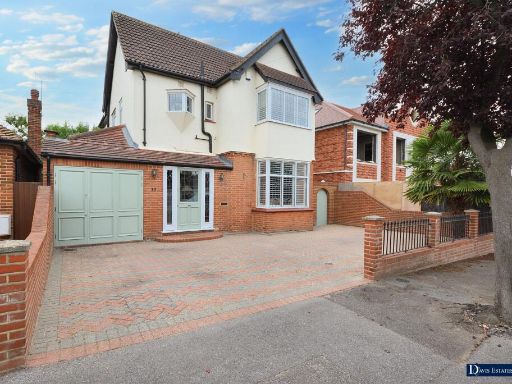 4 bedroom detached house for sale in Wykeham Avenue, Borders of Emerson Park, Hornchurch, RM11 — £1,100,000 • 4 bed • 2 bath • 2272 ft²
4 bedroom detached house for sale in Wykeham Avenue, Borders of Emerson Park, Hornchurch, RM11 — £1,100,000 • 4 bed • 2 bath • 2272 ft²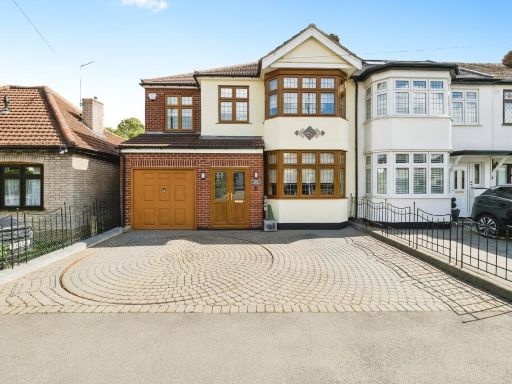 4 bedroom end of terrace house for sale in Wingletye Lane, Hornchurch, RM11 — £700,000 • 4 bed • 2 bath • 1629 ft²
4 bedroom end of terrace house for sale in Wingletye Lane, Hornchurch, RM11 — £700,000 • 4 bed • 2 bath • 1629 ft²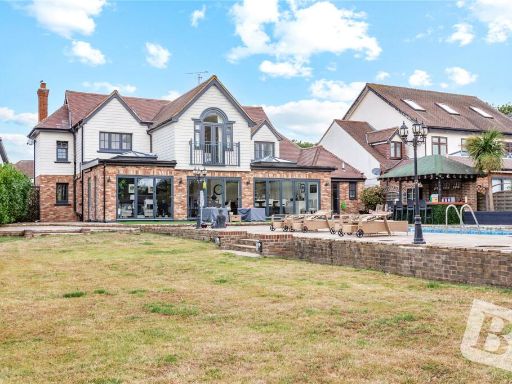 5 bedroom detached house for sale in Harrow Drive, Hornchurch, RM11 — £1,600,000 • 5 bed • 4 bath • 3428 ft²
5 bedroom detached house for sale in Harrow Drive, Hornchurch, RM11 — £1,600,000 • 5 bed • 4 bath • 3428 ft²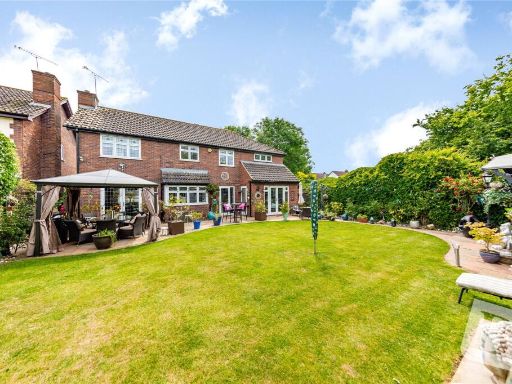 6 bedroom detached house for sale in Shaw Close, Hornchurch, RM11 — £950,000 • 6 bed • 4 bath • 2452 ft²
6 bedroom detached house for sale in Shaw Close, Hornchurch, RM11 — £950,000 • 6 bed • 4 bath • 2452 ft²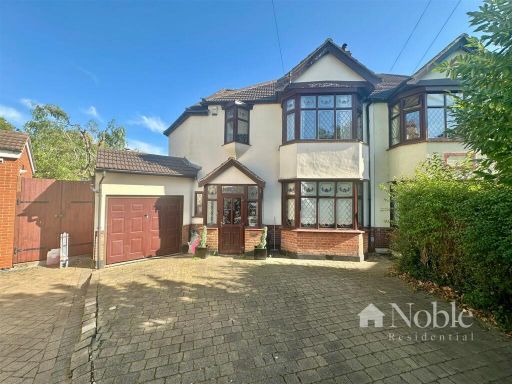 5 bedroom semi-detached house for sale in Hyland Close, Hornchurch, RM11 — £850,000 • 5 bed • 2 bath • 2243 ft²
5 bedroom semi-detached house for sale in Hyland Close, Hornchurch, RM11 — £850,000 • 5 bed • 2 bath • 2243 ft²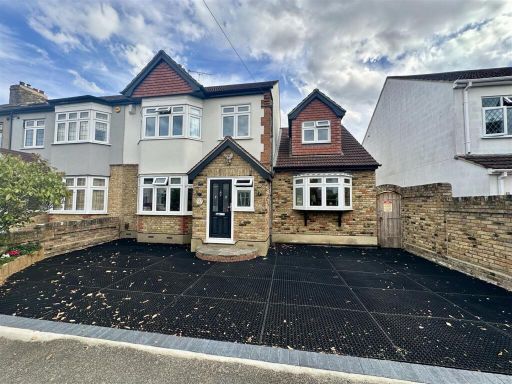 4 bedroom end of terrace house for sale in Hillcrest Road, Hornchurch, RM11 — £700,000 • 4 bed • 2 bath • 1619 ft²
4 bedroom end of terrace house for sale in Hillcrest Road, Hornchurch, RM11 — £700,000 • 4 bed • 2 bath • 1619 ft²