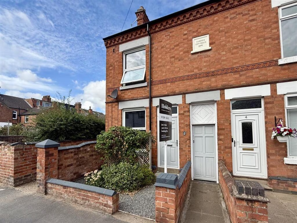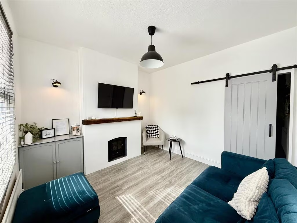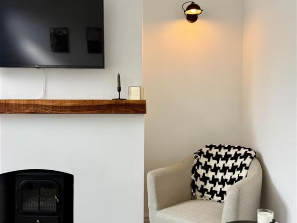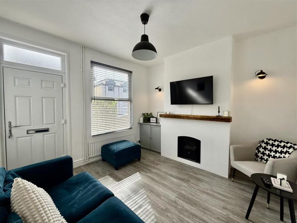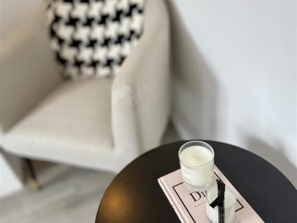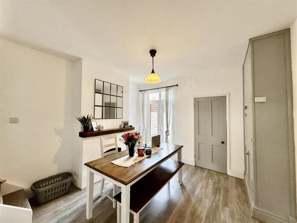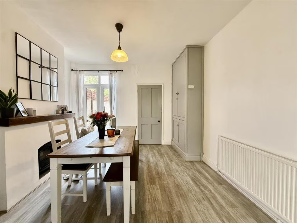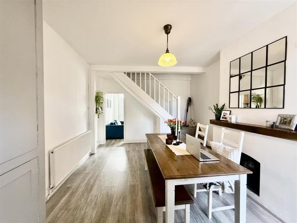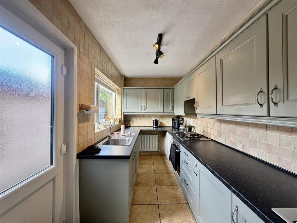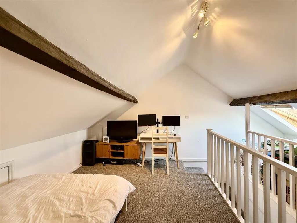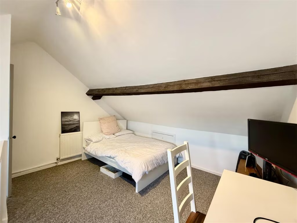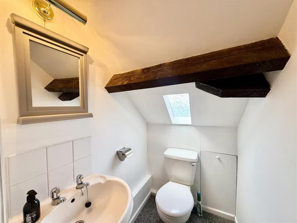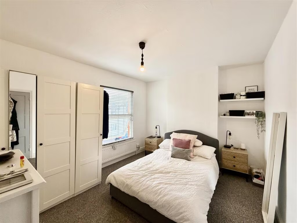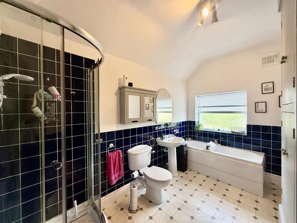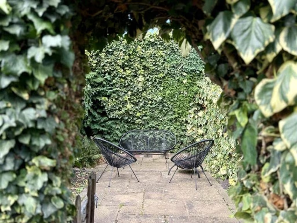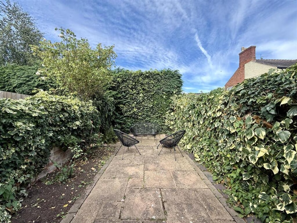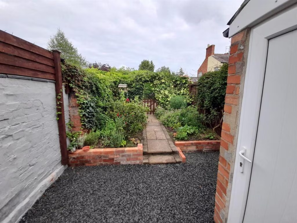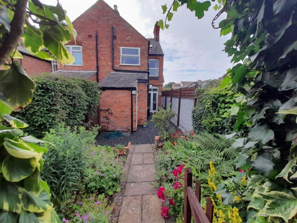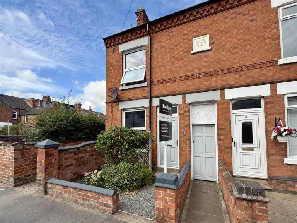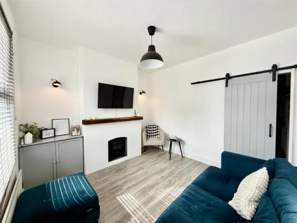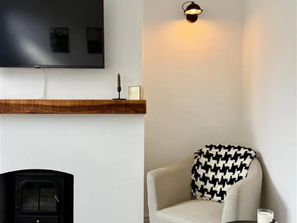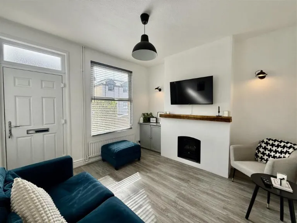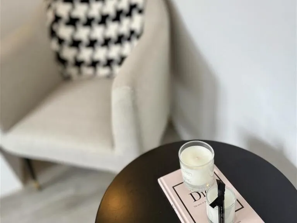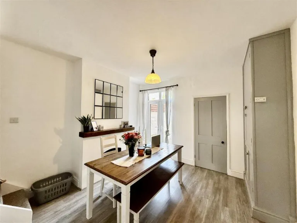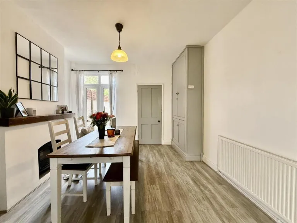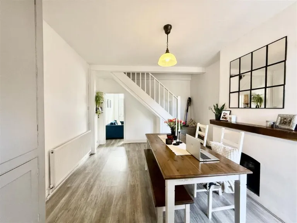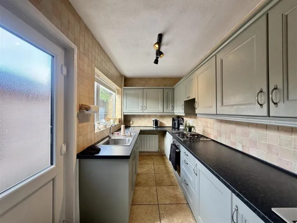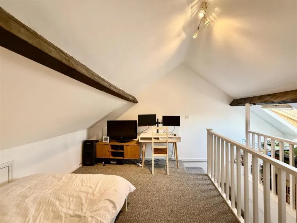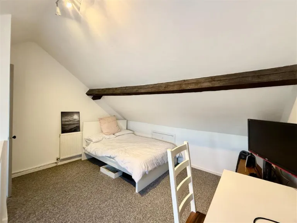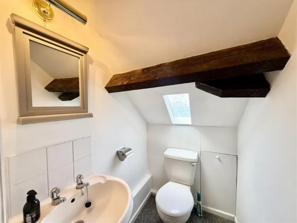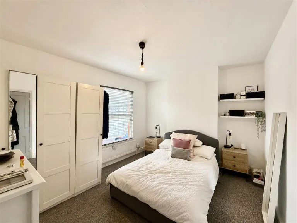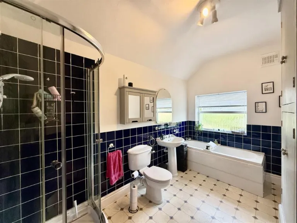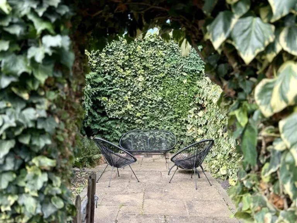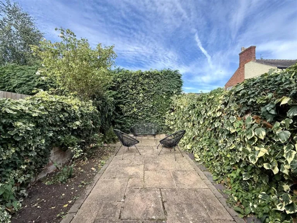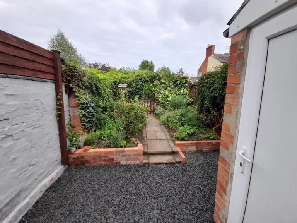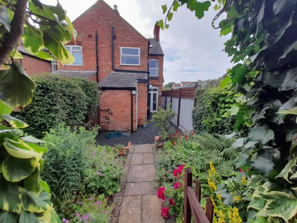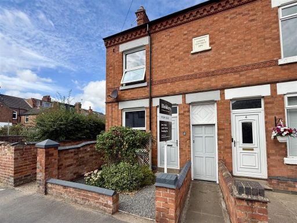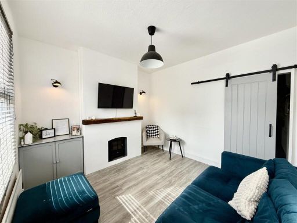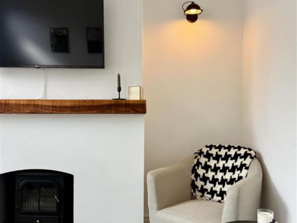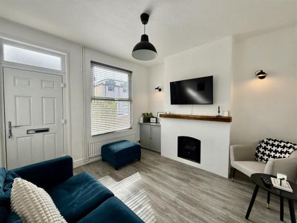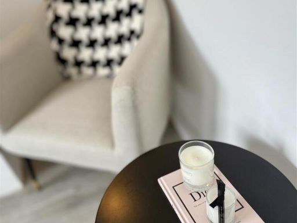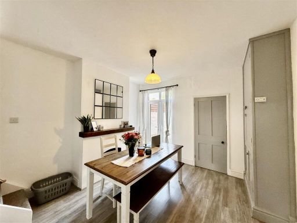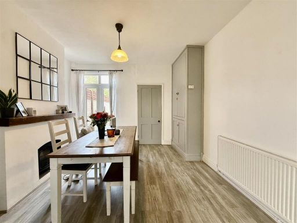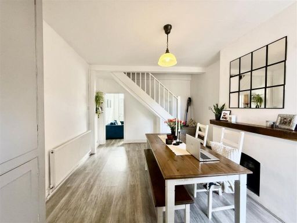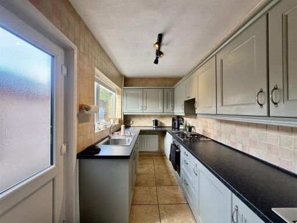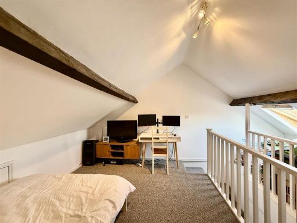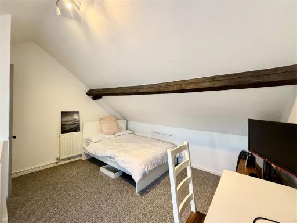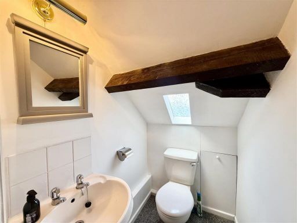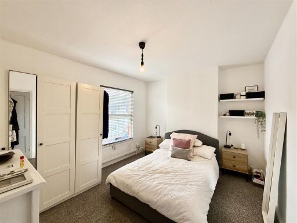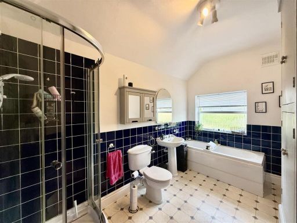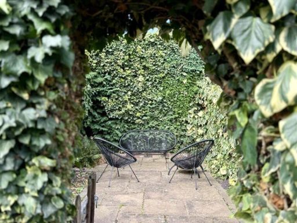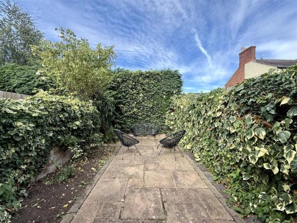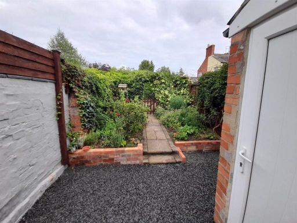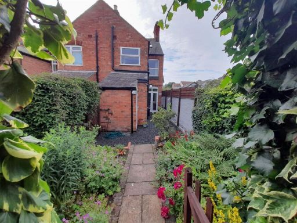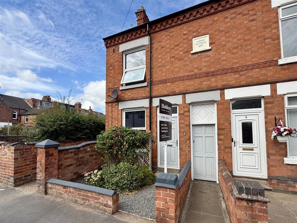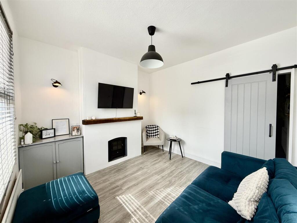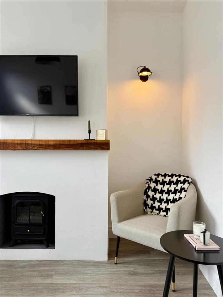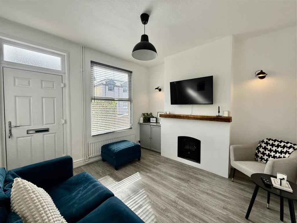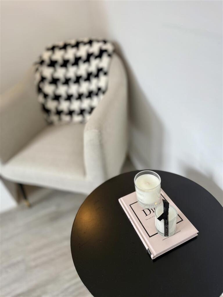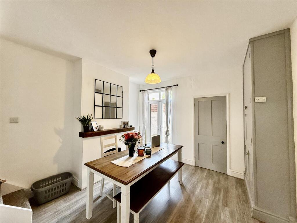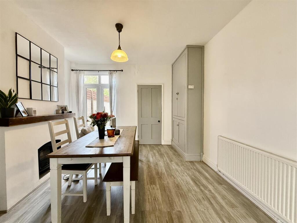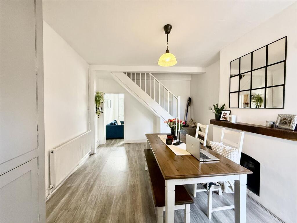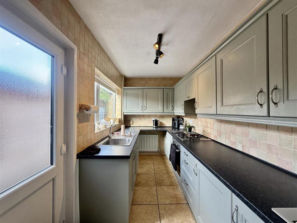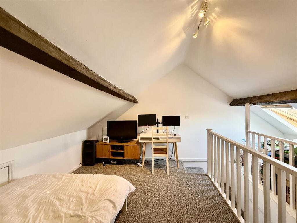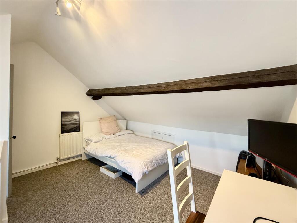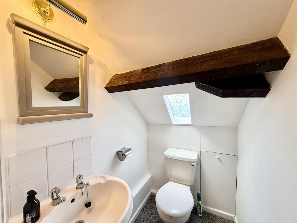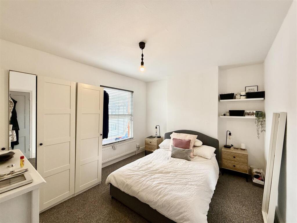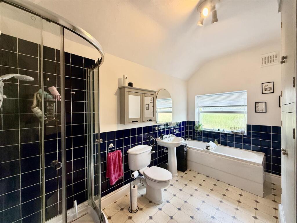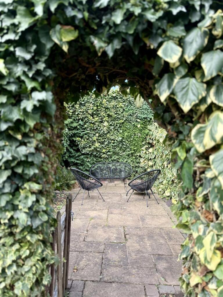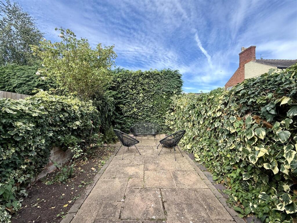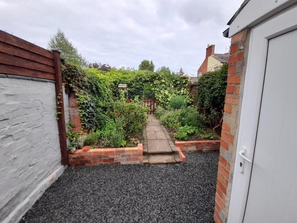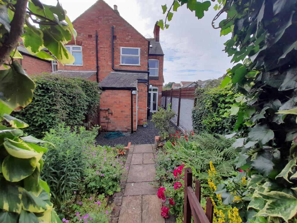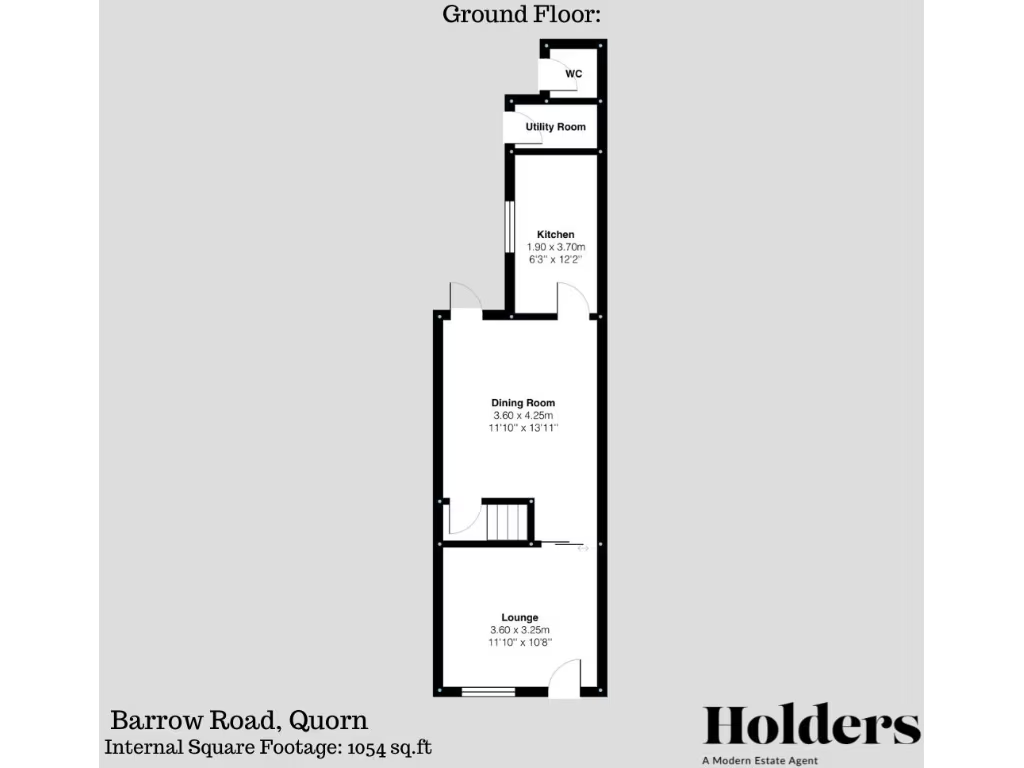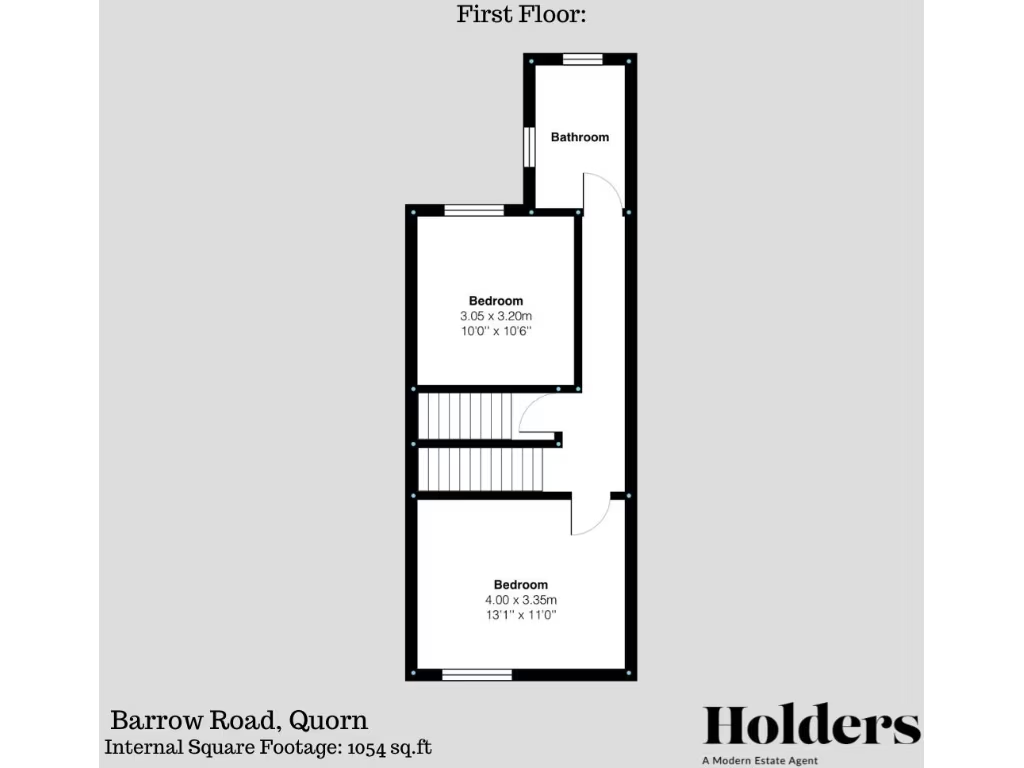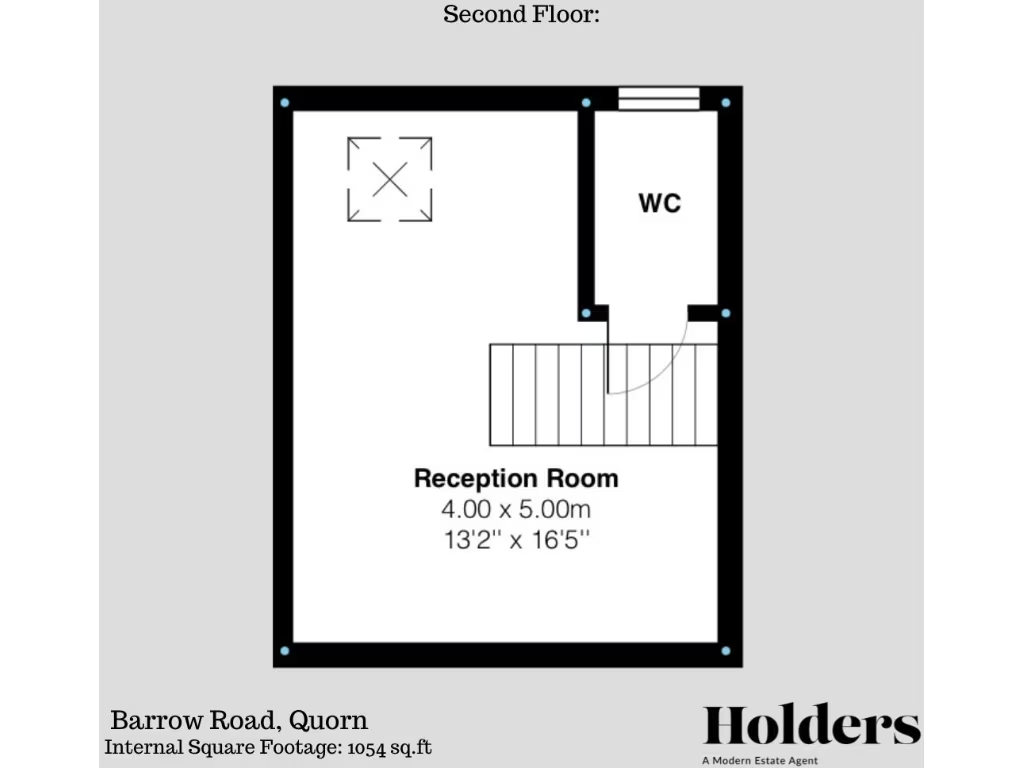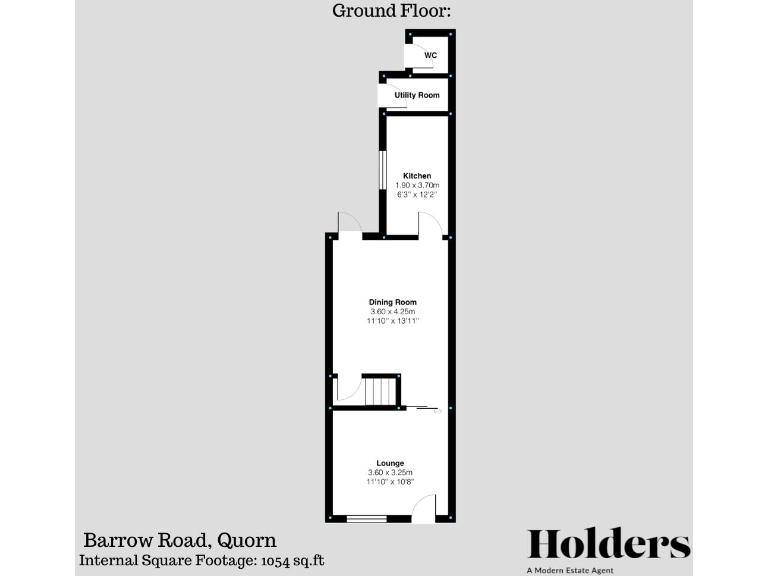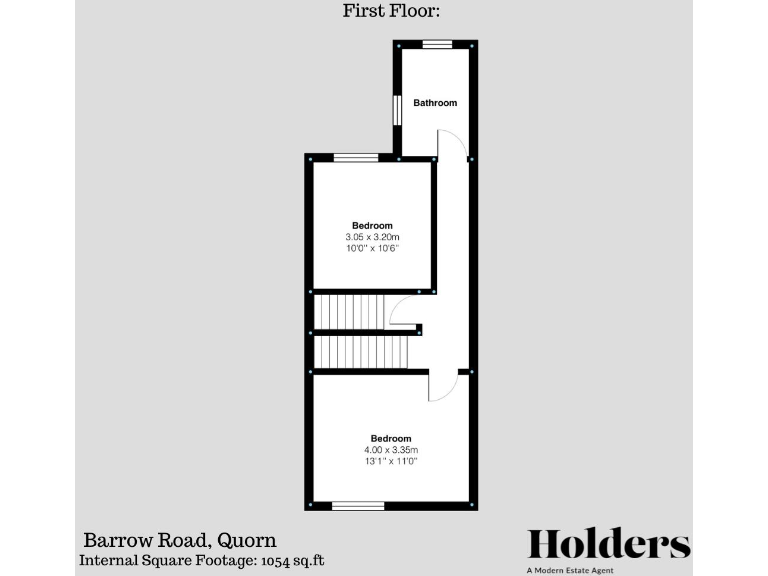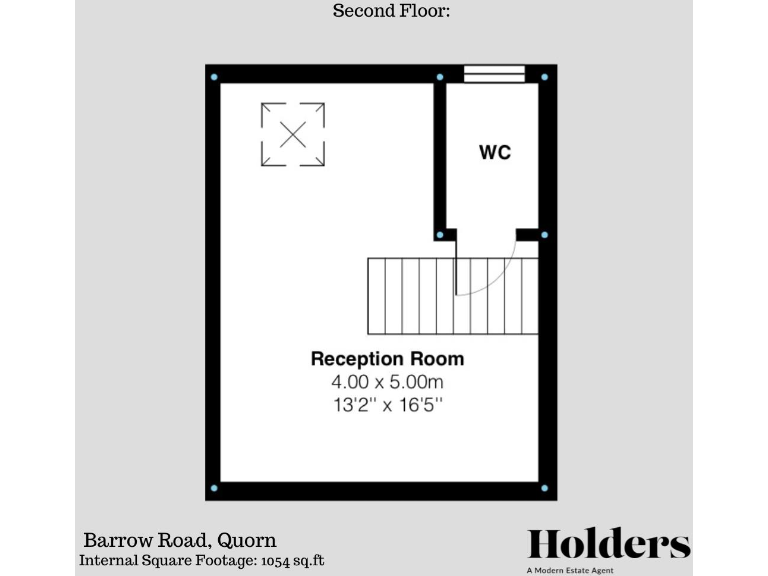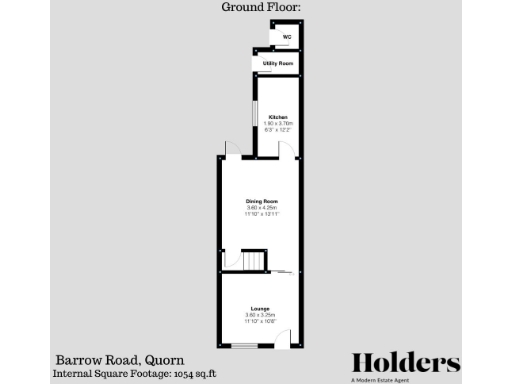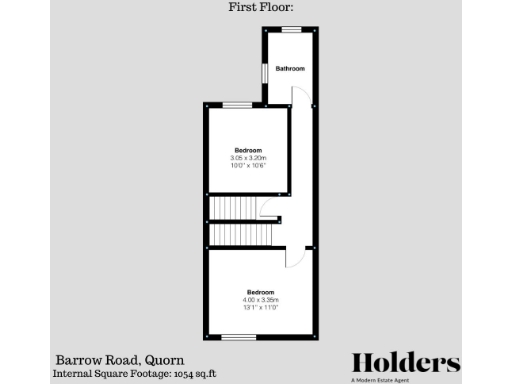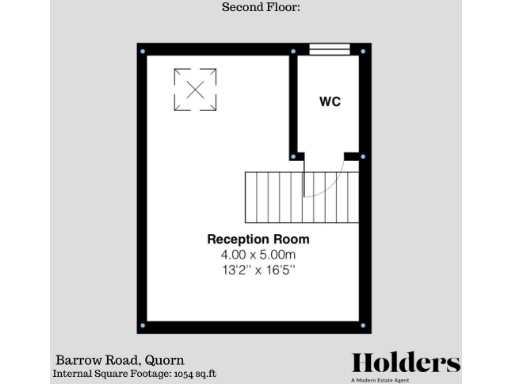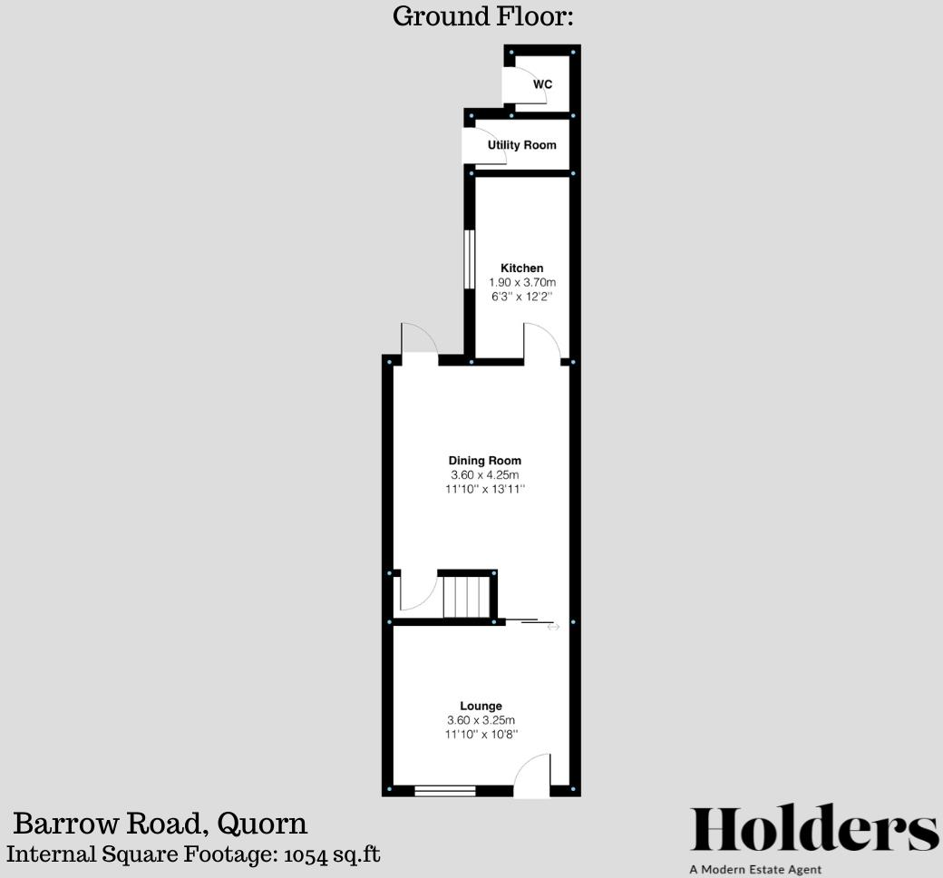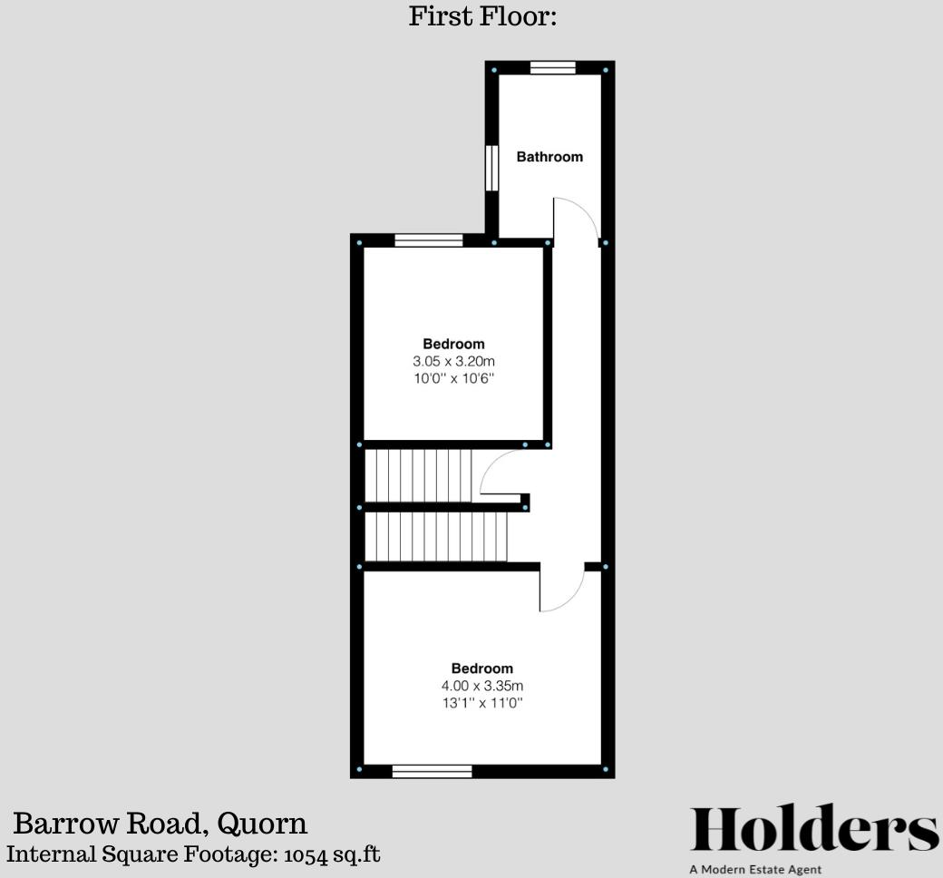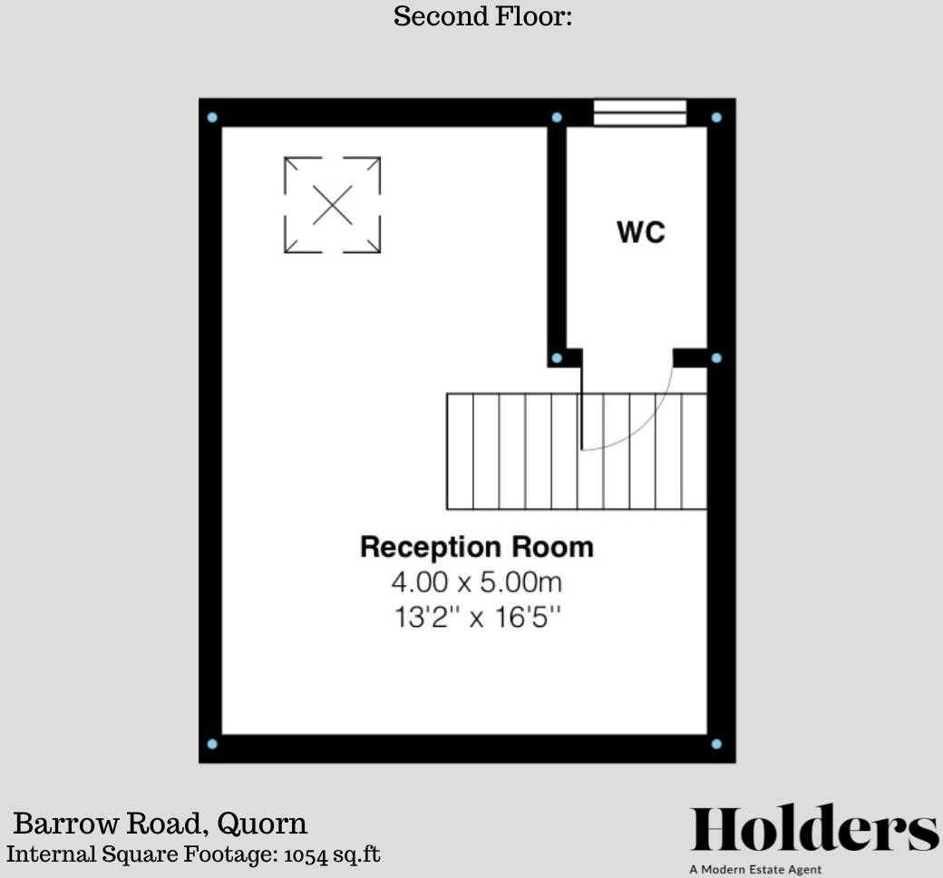Summary - 2 BARROW ROAD QUORN LOUGHBOROUGH LE12 8DJ
2 bed 2 bath End of Terrace
Chain free and well located in Quorn village
Two double bedrooms plus attic conversion and separate WC
Private, low-maintenance rear garden with own access
Potential to extend rear/loft subject to planning permission
Solid brick walls assumed uninsulated — insulation upgrade likely needed
On-street parking only, no private driveway
Good broadband and excellent mobile signal
Small plot and modest external space
This Victorian end-of-terrace offers a compact, well-located home in the heart of Quorn village — ideal for first-time buyers seeking character and future growth. The house provides two double bedrooms plus an attic conversion, bright living spaces and a low-maintenance private rear garden with its own access. The property is sold chain-free, simplifying move-in timing.
The layout includes a formal living room, separate dining room and a fitted kitchen on the ground floor, with a family bathroom on the first floor and a separate WC in the converted attic. At about 1,054 sq ft overall, the home feels larger than some terraces thanks to the attic conversion and usable room arrangement. Broadband and mobile connectivity are strong, and local amenities, schools and transport links are all within easy reach.
There is realistic scope to add value: rear and loft extension potential exists subject to planning permission. The house retains original period features but will benefit from modernisation in places — upgrading insulation (solid brick walls assumed uninsulated), and general cosmetic improvements will improve comfort and energy efficiency. On-street parking is available but there is no private driveway.
Buyers should note material facts plainly: the property is a pre-1900 solid-brick build (assumed no wall insulation), with a small plot and modest external space. Interested purchasers are advised to commission a full survey and checks on services, planning feasibility for extensions, and energy improvements before committing.
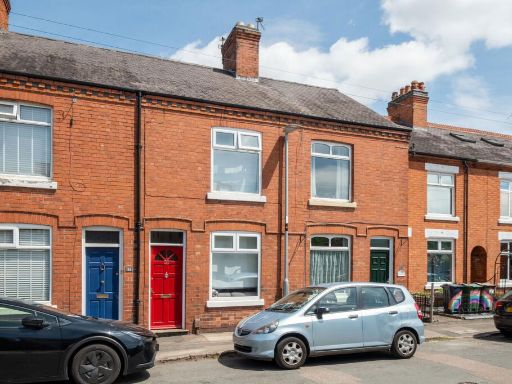 2 bedroom terraced house for sale in Farnham Street, Quorn, LE12 — £239,950 • 2 bed • 1 bath • 793 ft²
2 bedroom terraced house for sale in Farnham Street, Quorn, LE12 — £239,950 • 2 bed • 1 bath • 793 ft²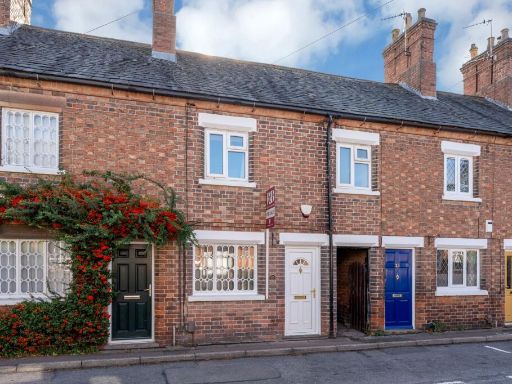 2 bedroom terraced house for sale in School Lane, Quorn, LE12 — £270,000 • 2 bed • 1 bath • 635 ft²
2 bedroom terraced house for sale in School Lane, Quorn, LE12 — £270,000 • 2 bed • 1 bath • 635 ft²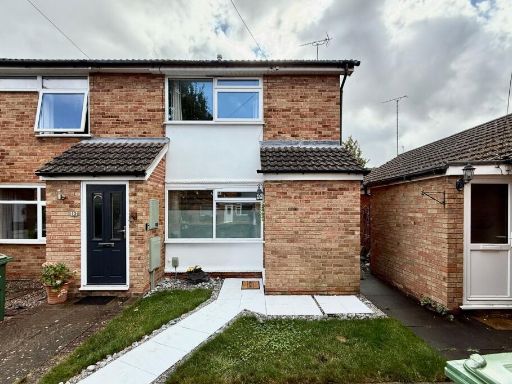 2 bedroom terraced house for sale in Windsor Close, Quorn, LE12 — £210,000 • 2 bed • 1 bath • 657 ft²
2 bedroom terraced house for sale in Windsor Close, Quorn, LE12 — £210,000 • 2 bed • 1 bath • 657 ft²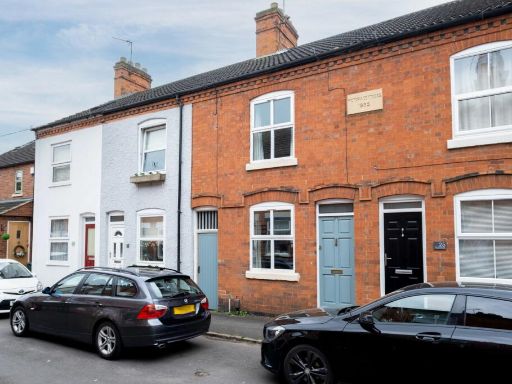 2 bedroom terraced house for sale in Freehold Street, Quorn, LE12 — £239,950 • 2 bed • 1 bath • 750 ft²
2 bedroom terraced house for sale in Freehold Street, Quorn, LE12 — £239,950 • 2 bed • 1 bath • 750 ft²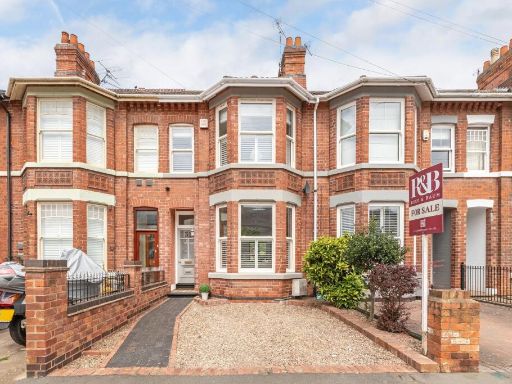 3 bedroom terraced house for sale in Loughborough Road, Quorn, LE12 — £450,000 • 3 bed • 1 bath • 947 ft²
3 bedroom terraced house for sale in Loughborough Road, Quorn, LE12 — £450,000 • 3 bed • 1 bath • 947 ft²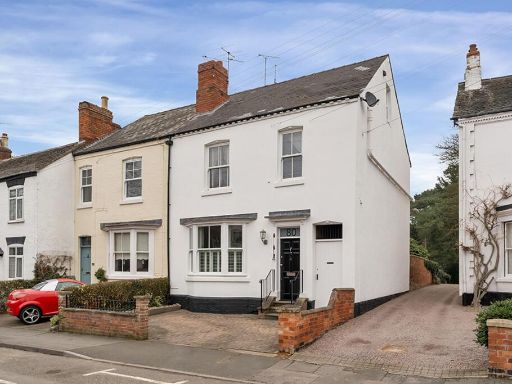 4 bedroom end of terrace house for sale in Leicester Road, Quorn, LE12 — £600,000 • 4 bed • 2 bath • 1453 ft²
4 bedroom end of terrace house for sale in Leicester Road, Quorn, LE12 — £600,000 • 4 bed • 2 bath • 1453 ft²