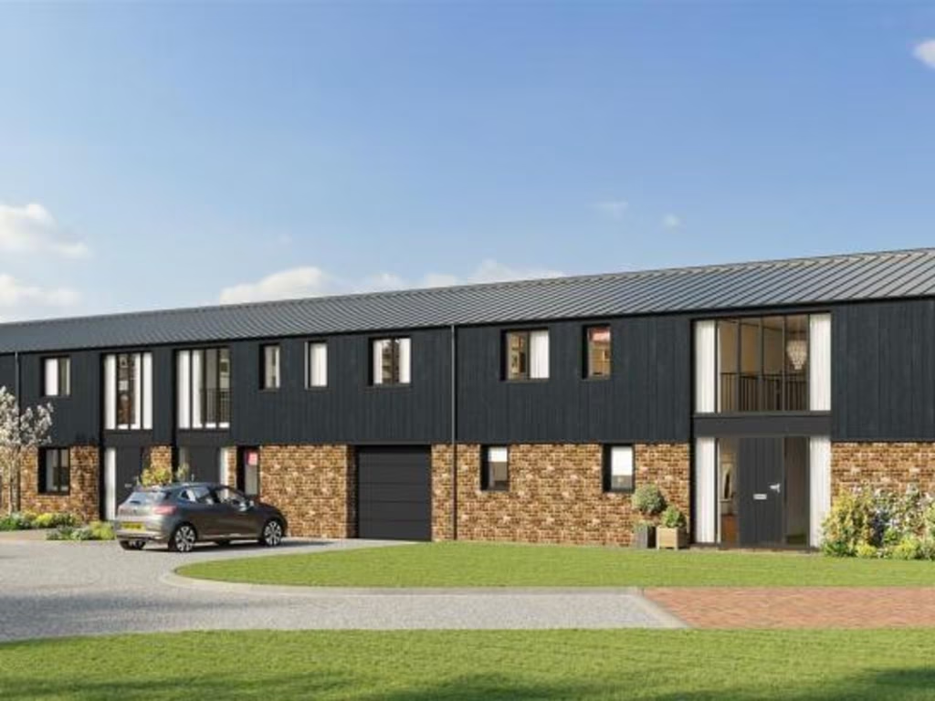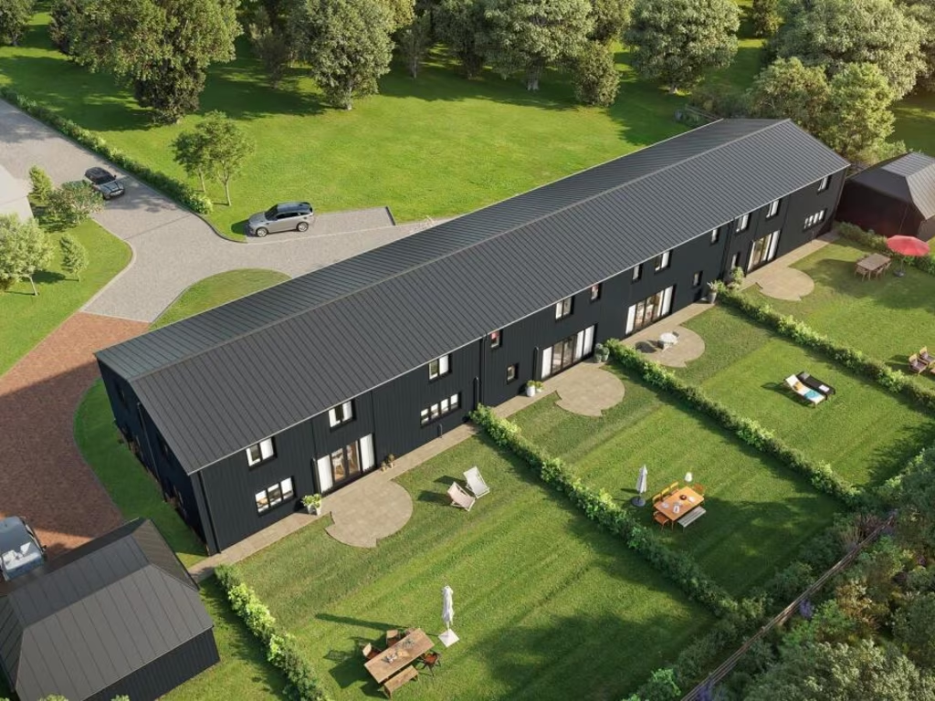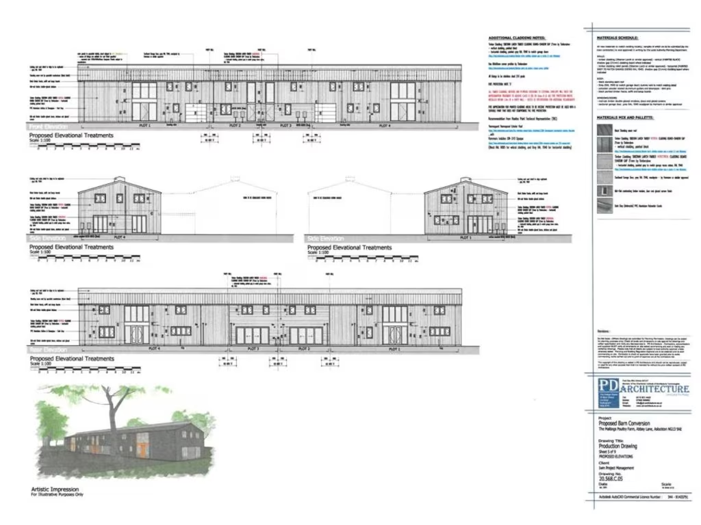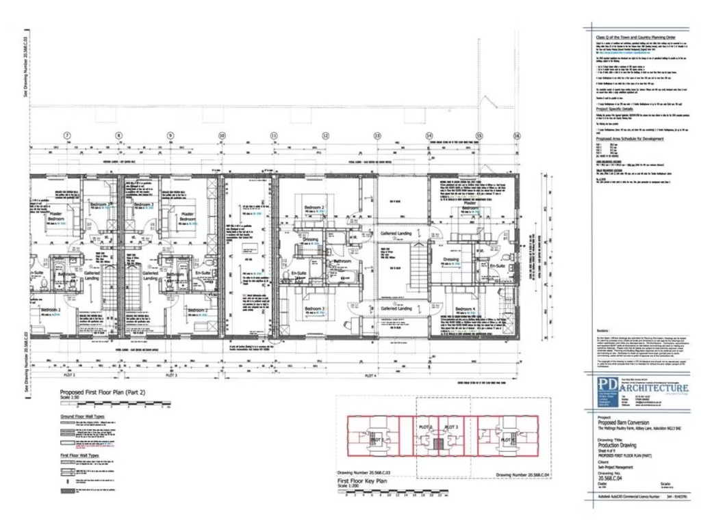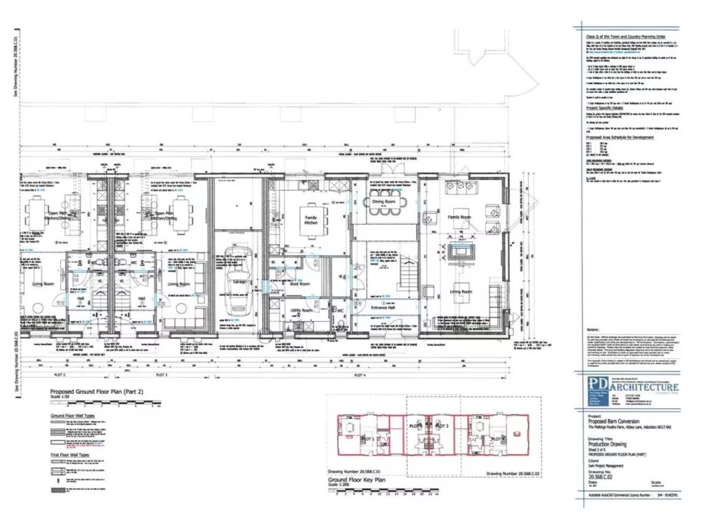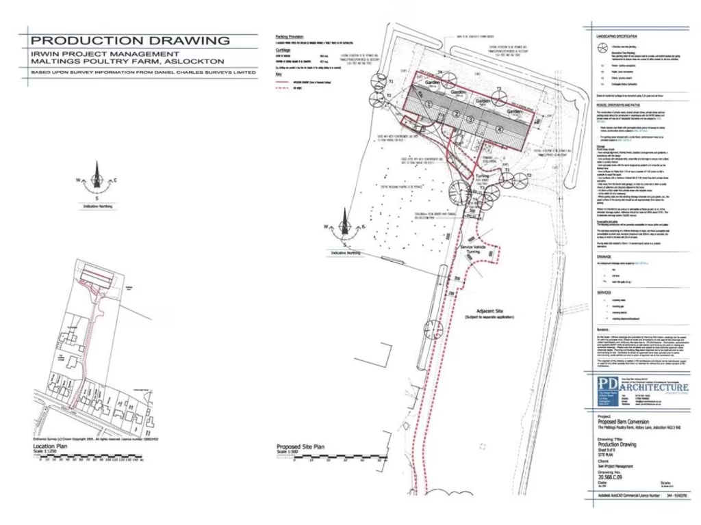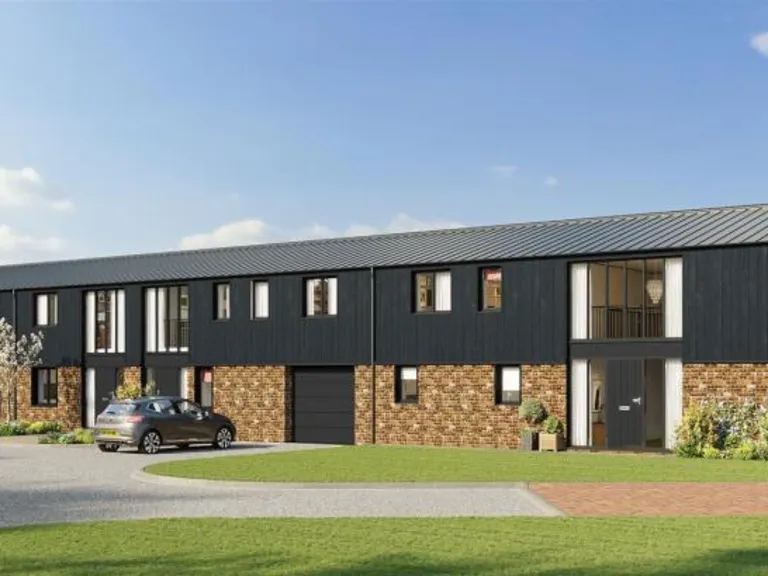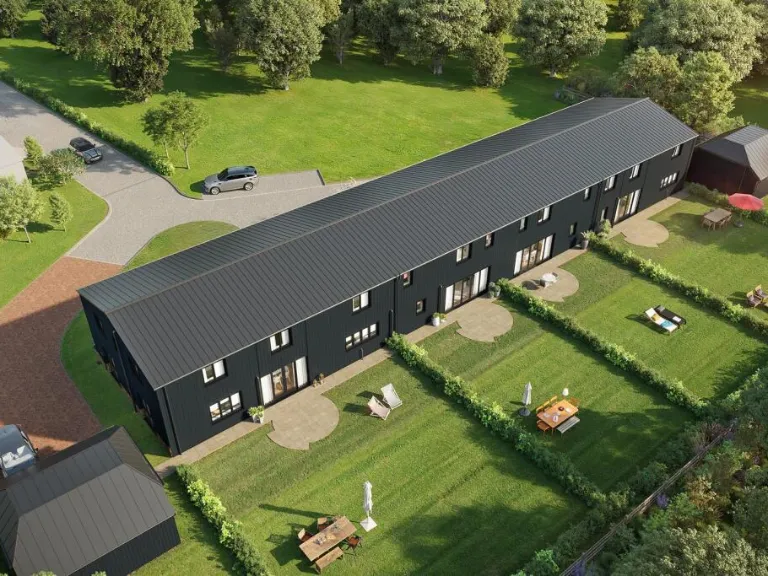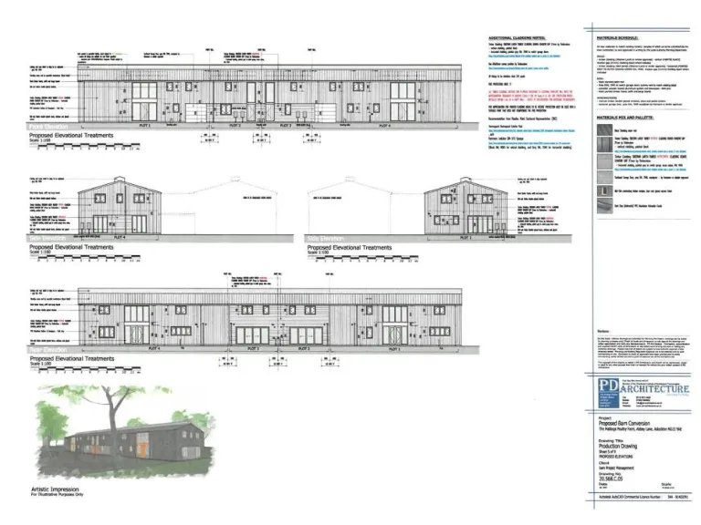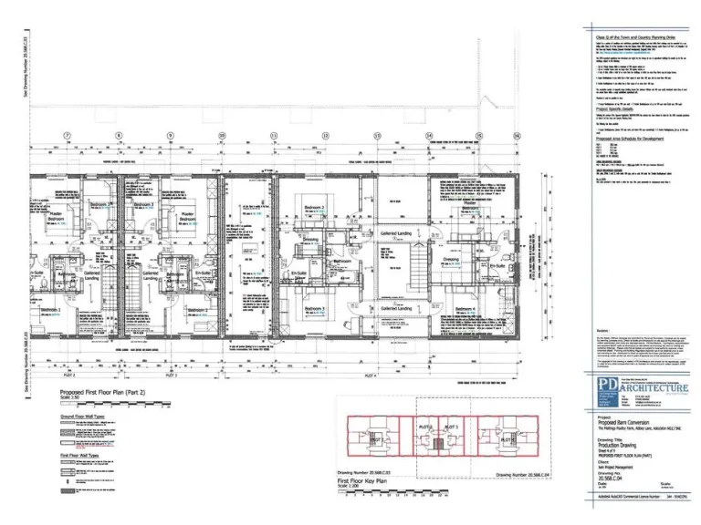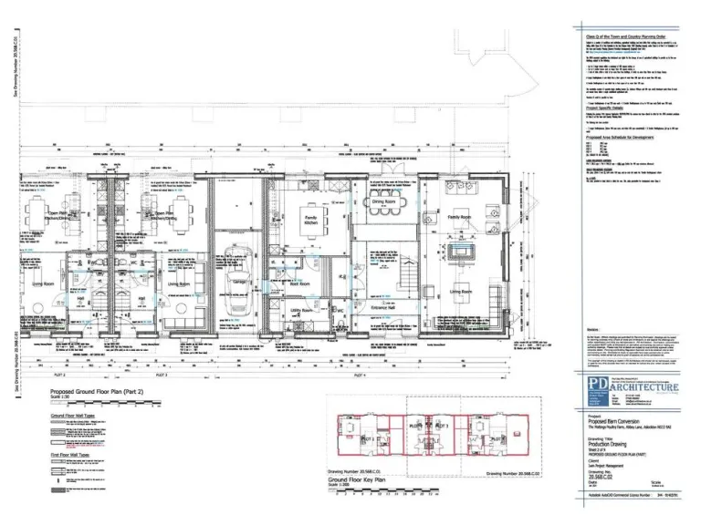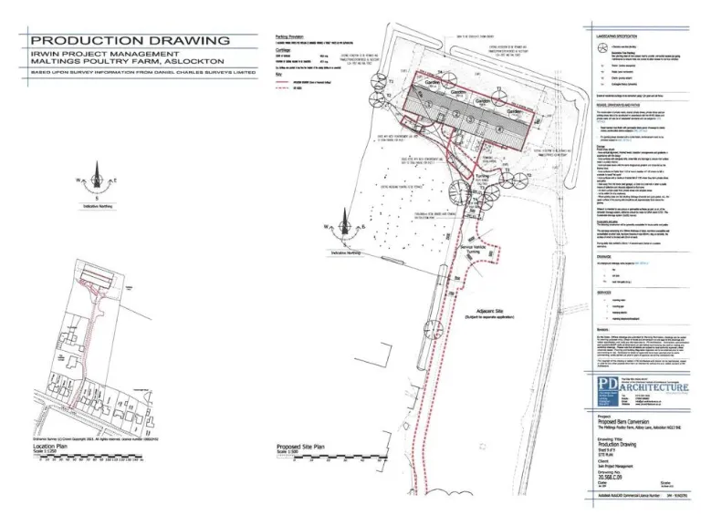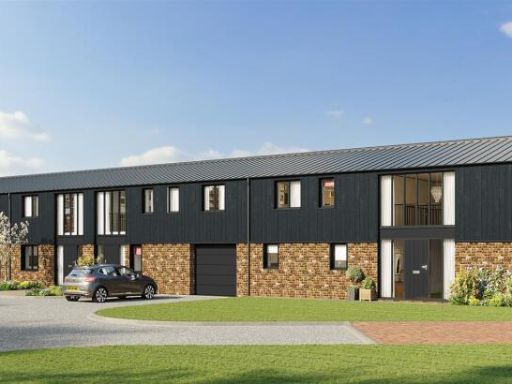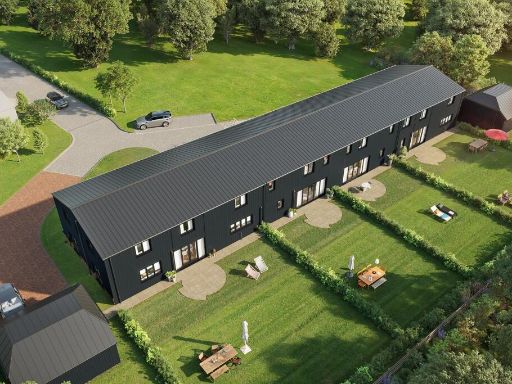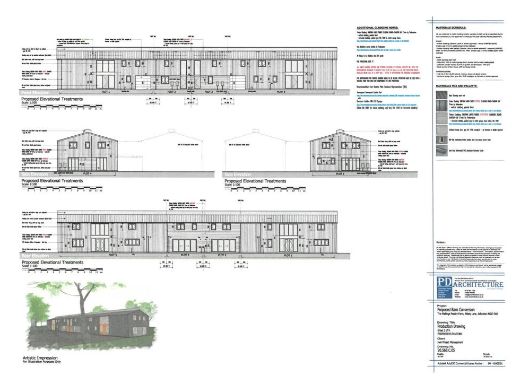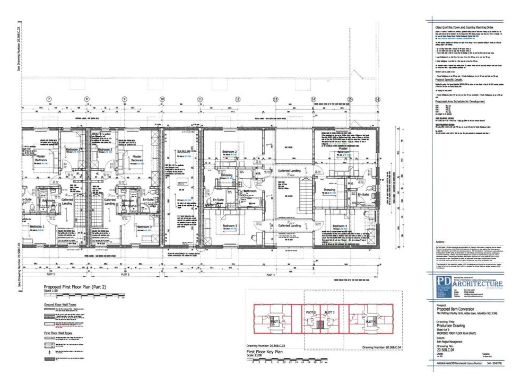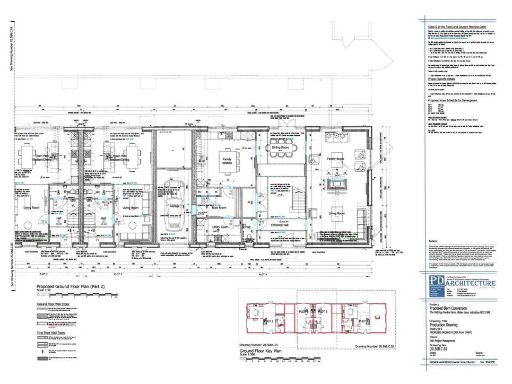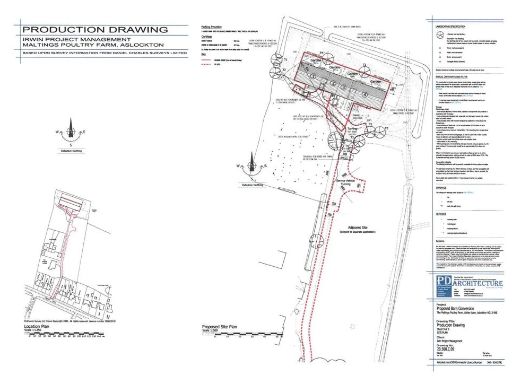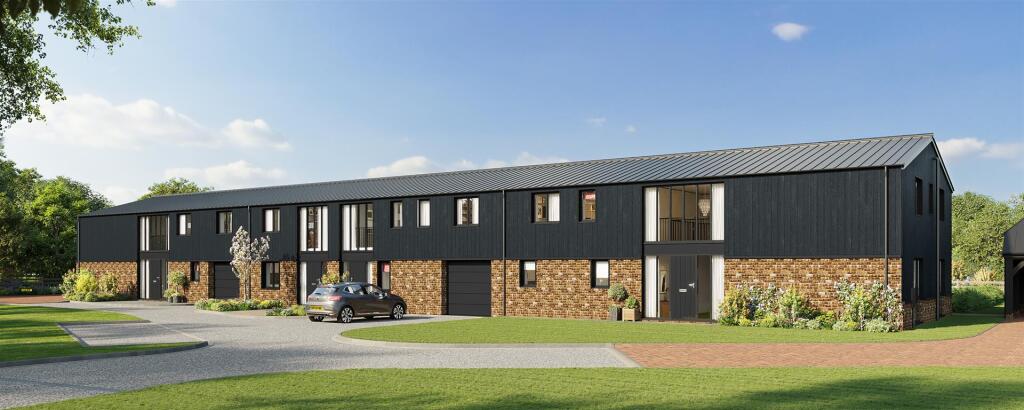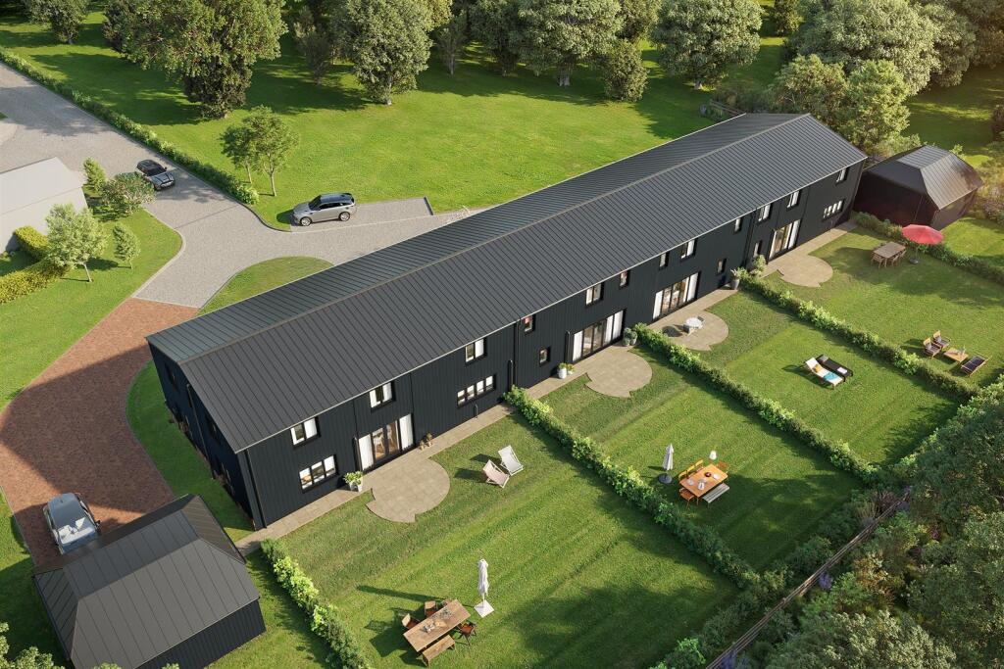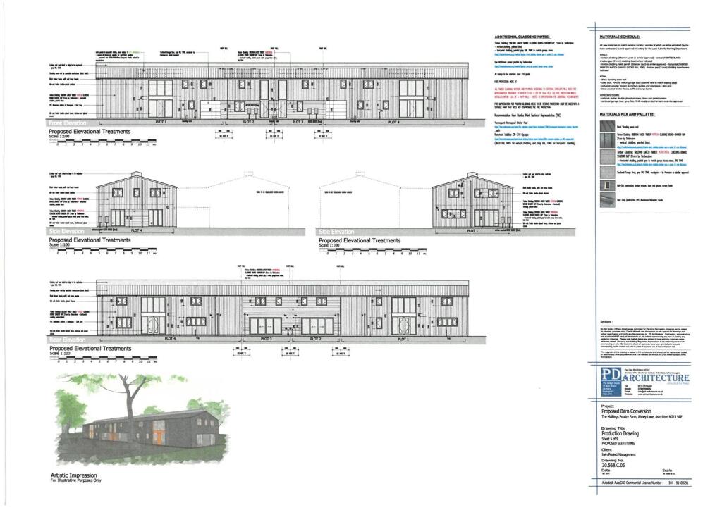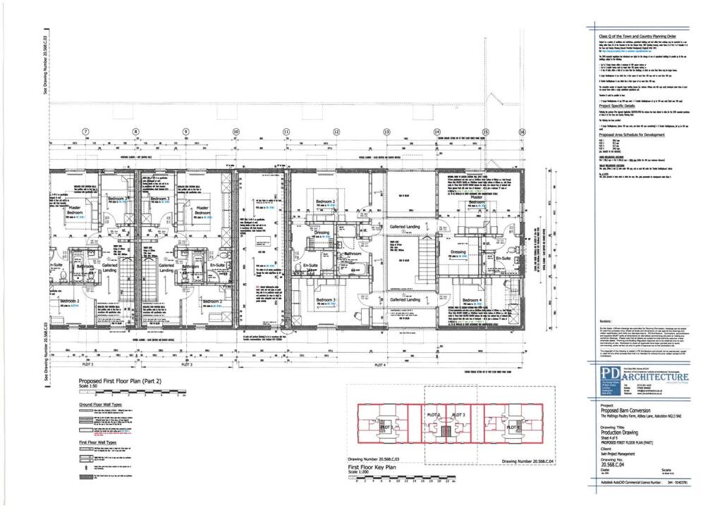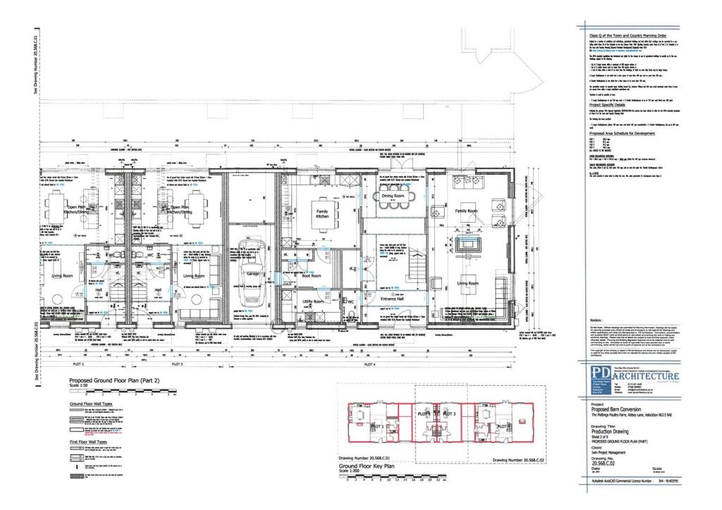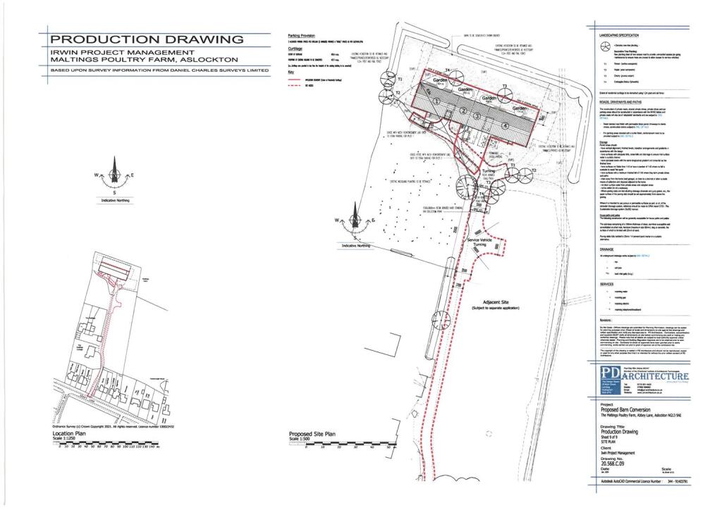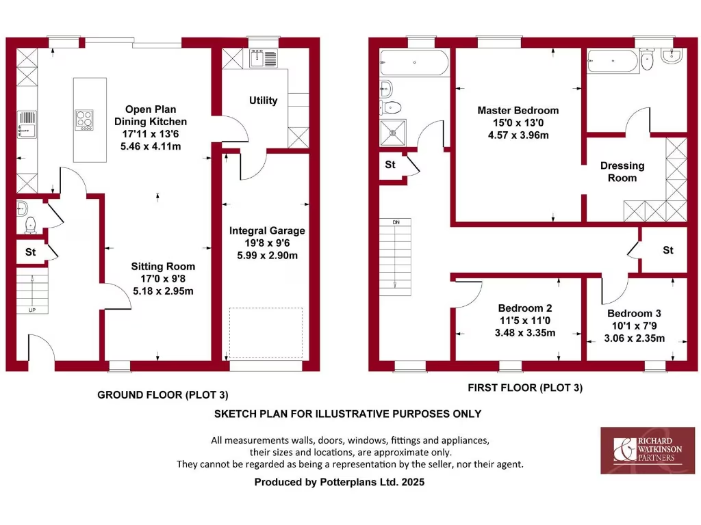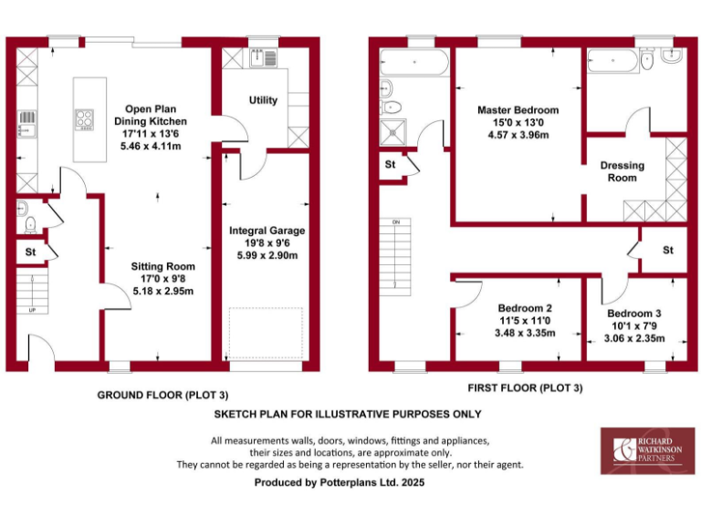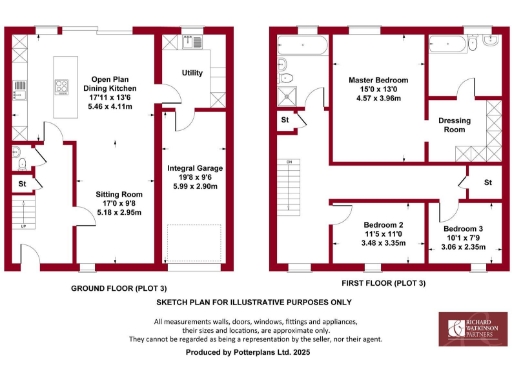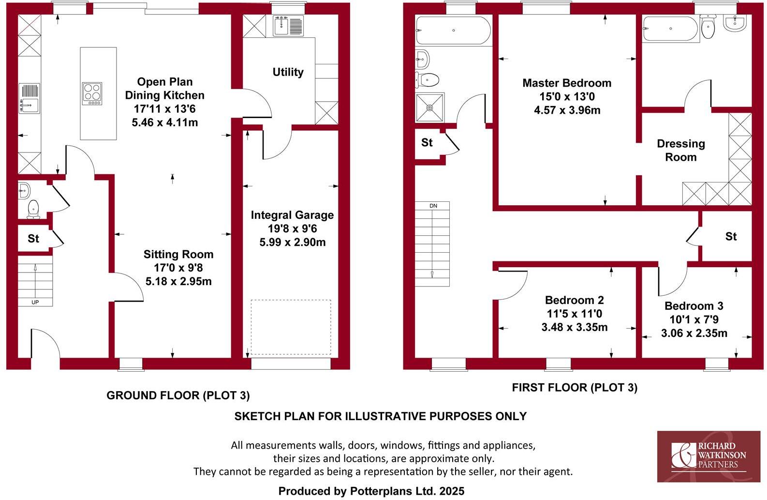Summary - THE MALTINGS 3 ABBEY LANE ASLOCKTON NOTTINGHAM NG13 9AE
3 bed 2 bath Barn Conversion
Spacious three-bedroom barn conversion with garage, garden and characterful pitched ceilings..
Approximately 1,600 sq.ft. of living space over two floors
Open plan dining kitchen with bifold doors to garden
Master bedroom with dressing room and ensuite
Underfloor heating to ground floor; double glazed throughout
Integral garage and off-road parking; large rear garden with field views
Completion expected Summer 2025; measurements currently approximate
Located on private road; service charge approximately £450 per year
Medium flood risk; buyers should verify flood assessment
A thoughtfully converted three-bedroom barn offering about 1,600 sq.ft. of well-planned living space, finished with contemporary fittings and retained character details. The ground floor is arranged around a full-width open plan dining kitchen with bifold doors to the rear garden, a sitting room, utility and cloakroom; the first floor has three double bedrooms, a generous master suite with dressing room and ensuite, and an attractive galleried landing. Underfloor heating to the ground floor and double glazing deliver modern comfort while pitched ceilings and exposed purlins provide character and volume.
Set at the end of a quiet no-through lane and forming one of four conversions, the plot benefits from a large rear garden with field aspects, off-road parking and an integral garage. The finish is contemporary neutral throughout with landscaped external areas; completion is expected summer 2025 so early purchasers can influence final fixtures and decoration. Broadband speeds are reported as fast and the village offers a primary school, shop, regular bus and rail links to Nottingham and Grantham.
Important practical points: the property will sit on a private road with an annual management/service charge (approx. £450) and is freehold. Flood risk for the area is assessed as medium — buyers should check the detailed flood report. The homes are new conversions and room sizes and finishes are currently approximate pending final boarding and plastering.
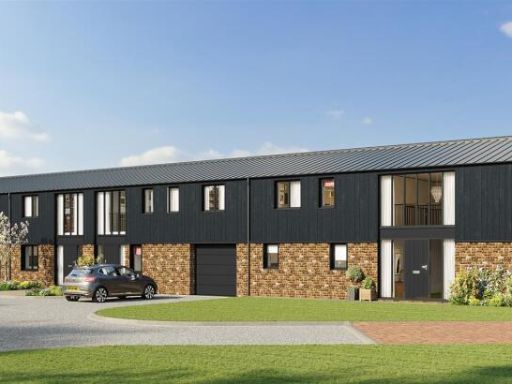 3 bedroom barn conversion for sale in Abbey Lane, Aslockton, NG13 — £450,000 • 3 bed • 2 bath • 1624 ft²
3 bedroom barn conversion for sale in Abbey Lane, Aslockton, NG13 — £450,000 • 3 bed • 2 bath • 1624 ft²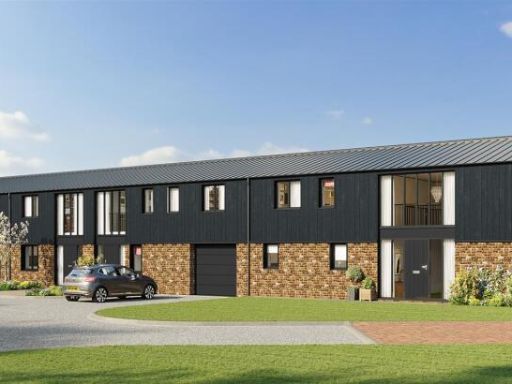 4 bedroom barn conversion for sale in Abbey Lane, Aslockton, NG13 — £850,000 • 4 bed • 3 bath • 2700 ft²
4 bedroom barn conversion for sale in Abbey Lane, Aslockton, NG13 — £850,000 • 4 bed • 3 bath • 2700 ft²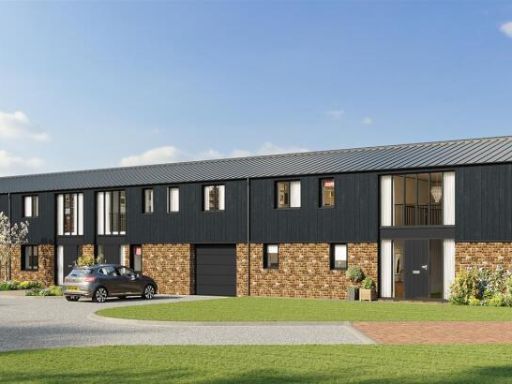 4 bedroom barn conversion for sale in Abbey Lane, Aslockton, NG13 — £750,000 • 4 bed • 2 bath • 2300 ft²
4 bedroom barn conversion for sale in Abbey Lane, Aslockton, NG13 — £750,000 • 4 bed • 2 bath • 2300 ft²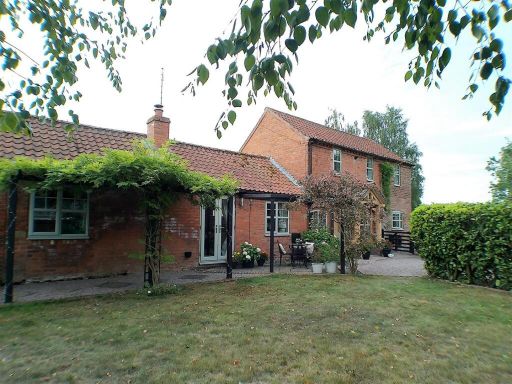 4 bedroom barn conversion for sale in Grantham Road, Aslockton, NG13 — £525,000 • 4 bed • 2 bath • 1798 ft²
4 bedroom barn conversion for sale in Grantham Road, Aslockton, NG13 — £525,000 • 4 bed • 2 bath • 1798 ft²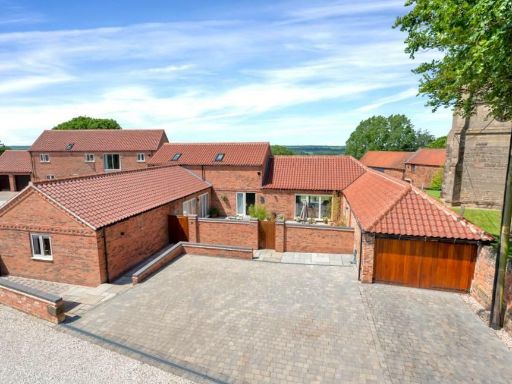 3 bedroom detached house for sale in Church Close, Kneeton, NG13 — £750,000 • 3 bed • 3 bath • 2600 ft²
3 bedroom detached house for sale in Church Close, Kneeton, NG13 — £750,000 • 3 bed • 3 bath • 2600 ft²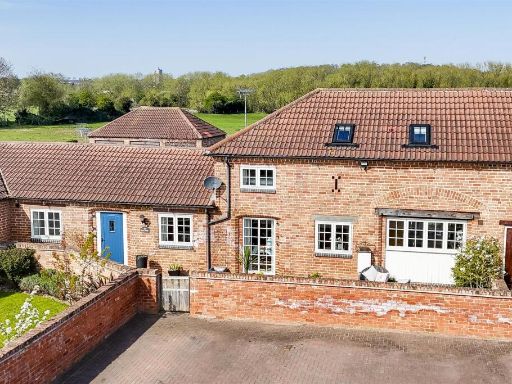 3 bedroom barn conversion for sale in Adbolton Lane, West Bridgford, Nottinghamshire, NG2 5AS, NG2 — £600,000 • 3 bed • 2 bath • 854 ft²
3 bedroom barn conversion for sale in Adbolton Lane, West Bridgford, Nottinghamshire, NG2 5AS, NG2 — £600,000 • 3 bed • 2 bath • 854 ft²