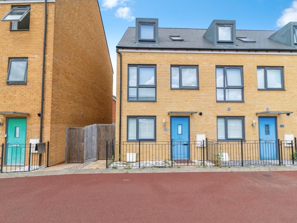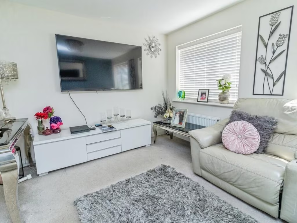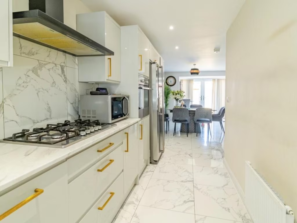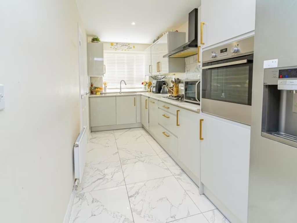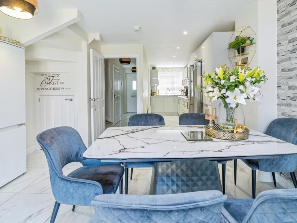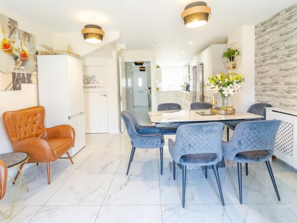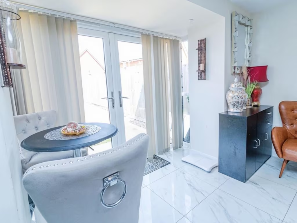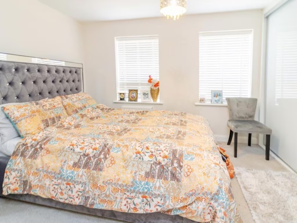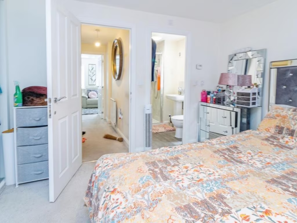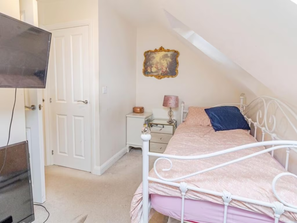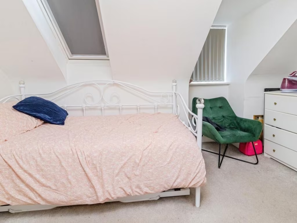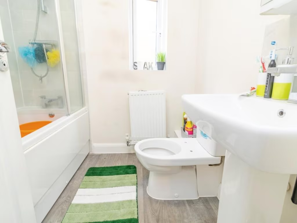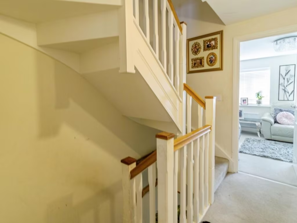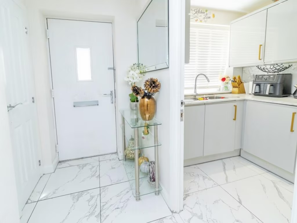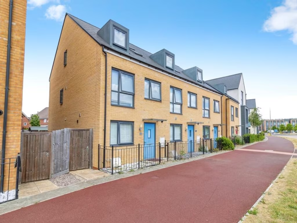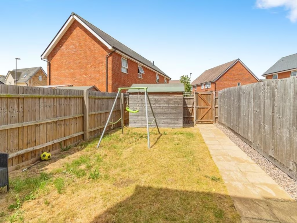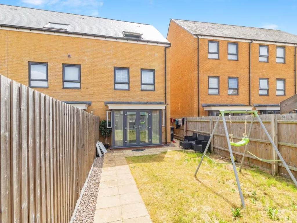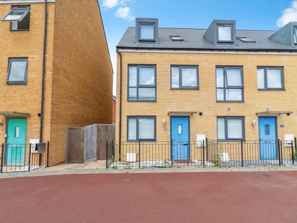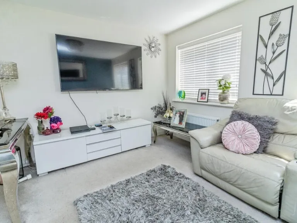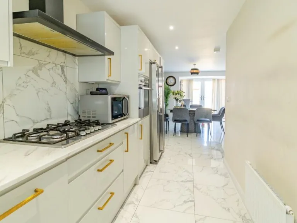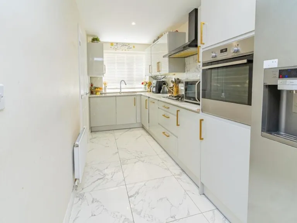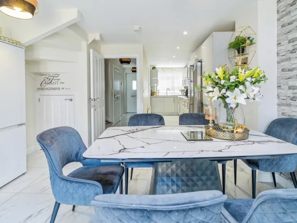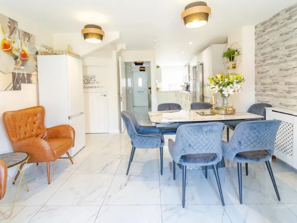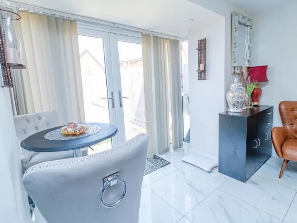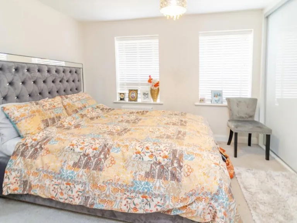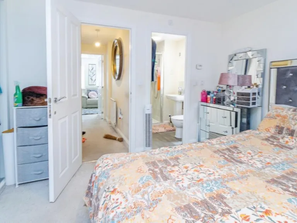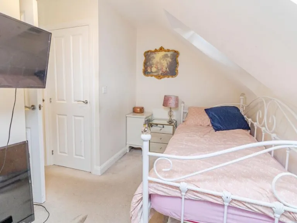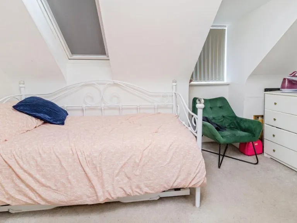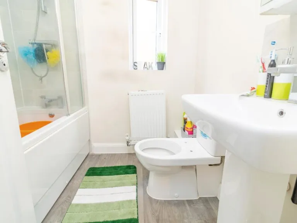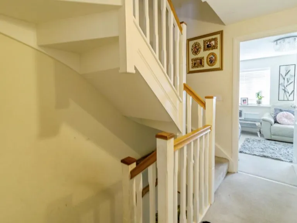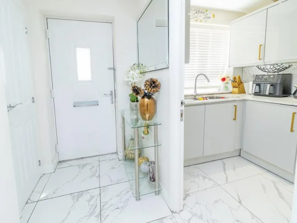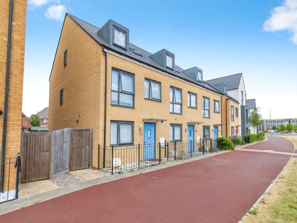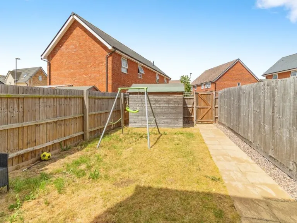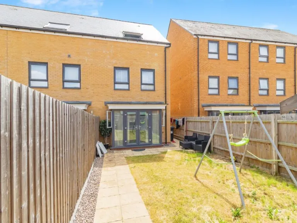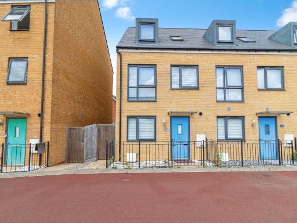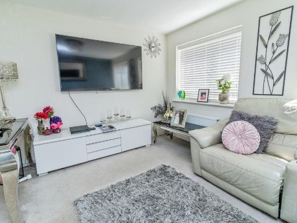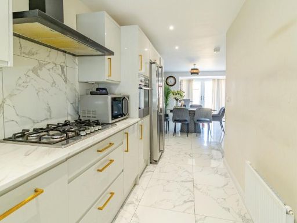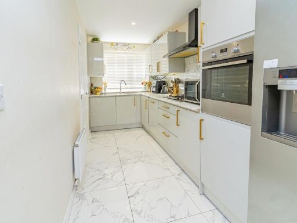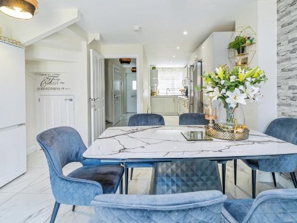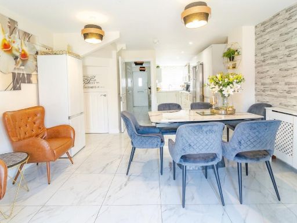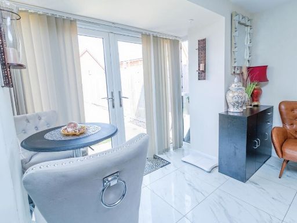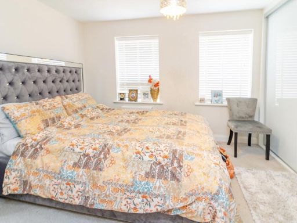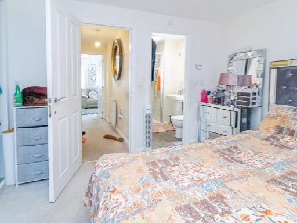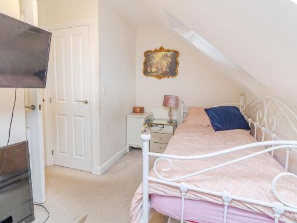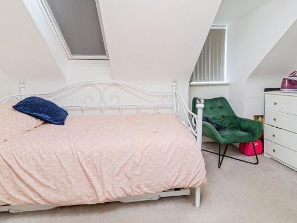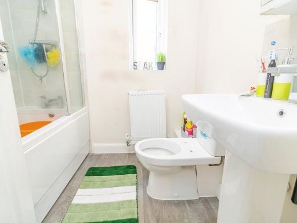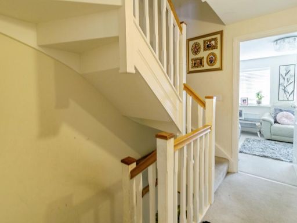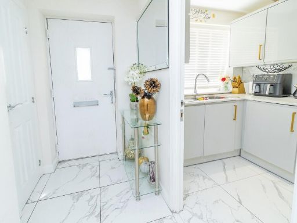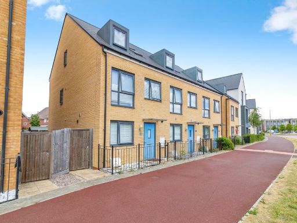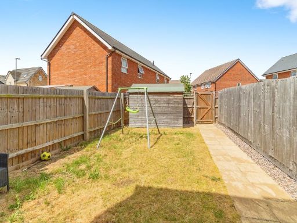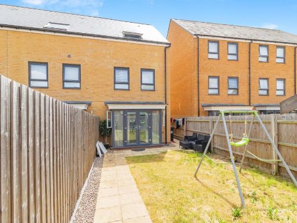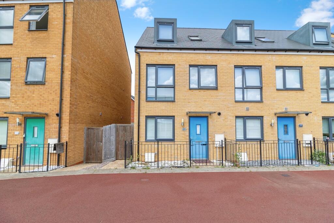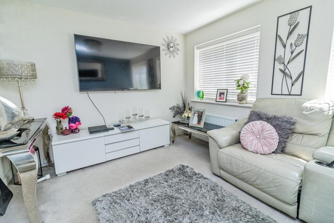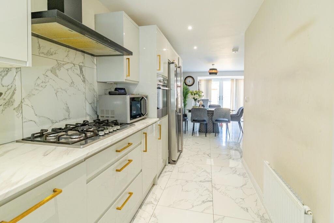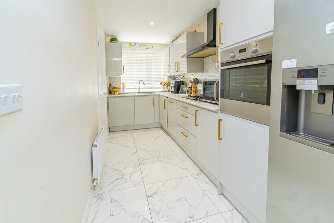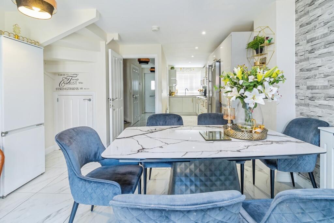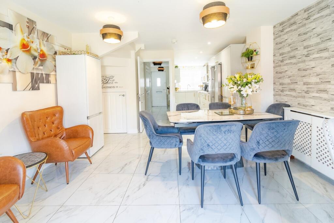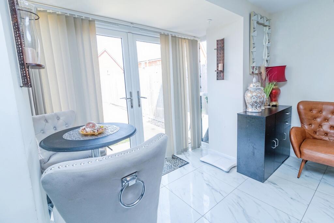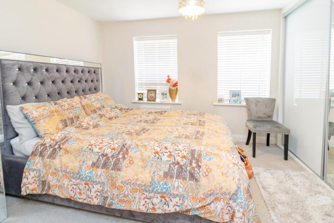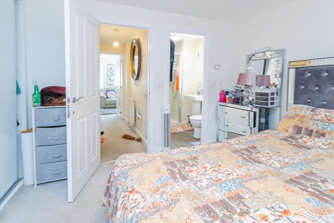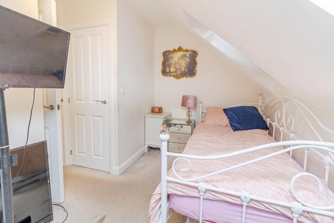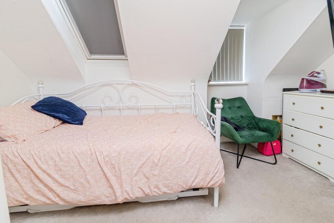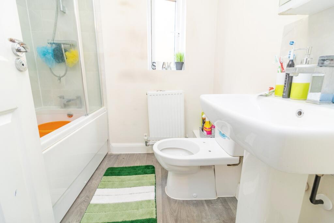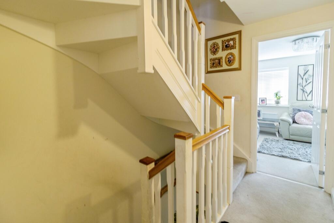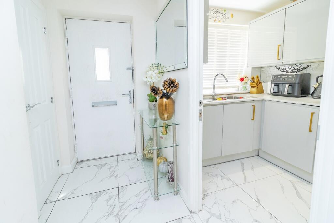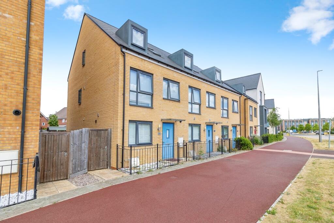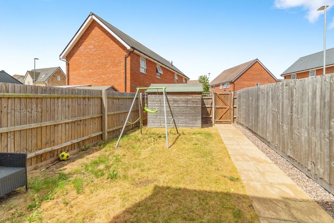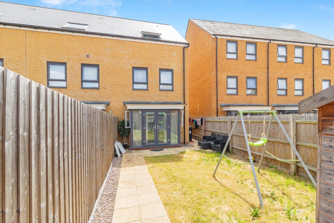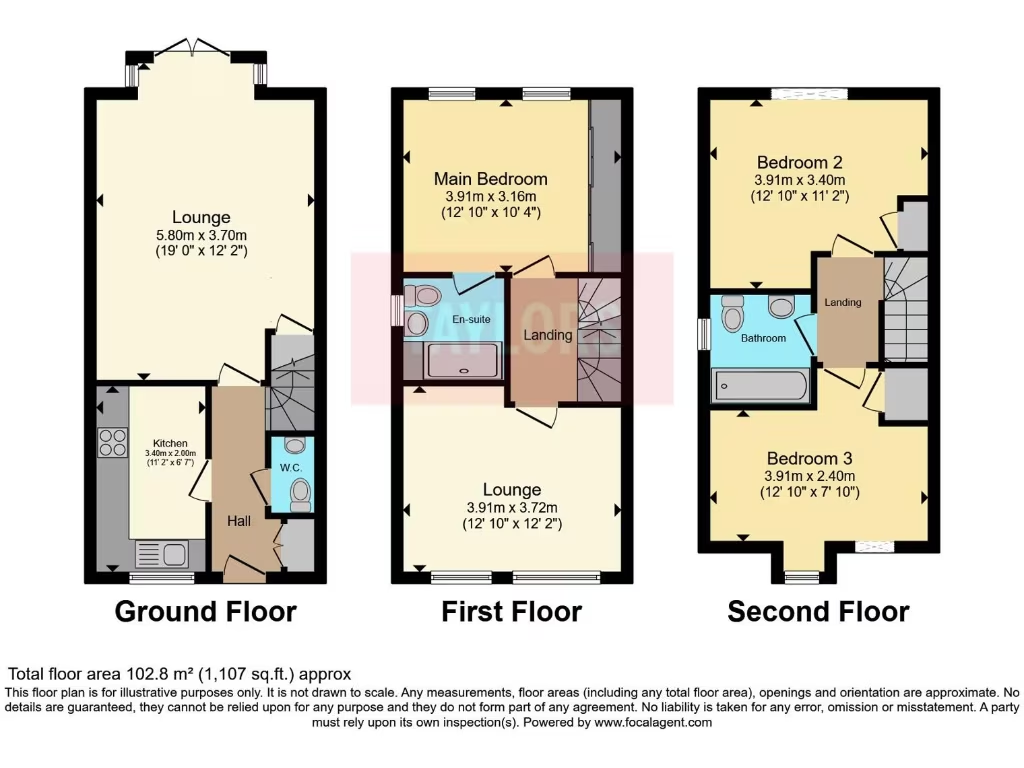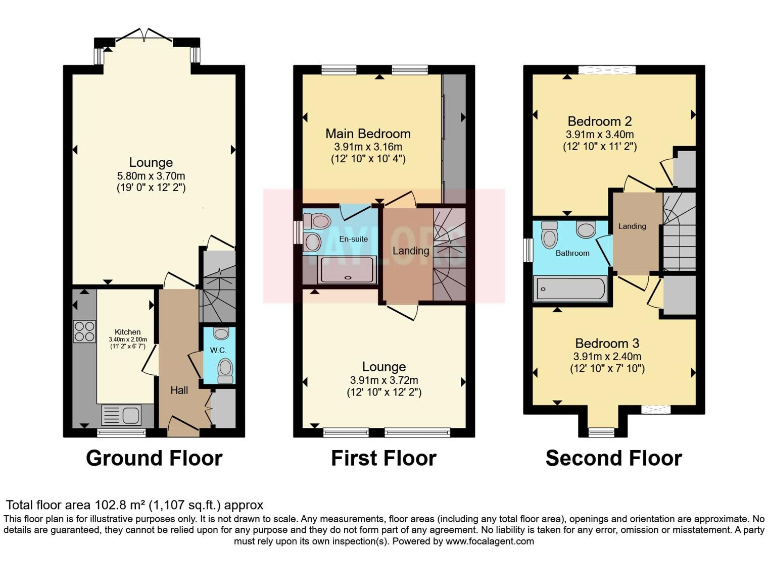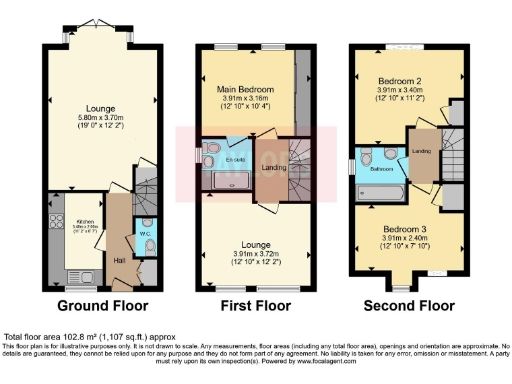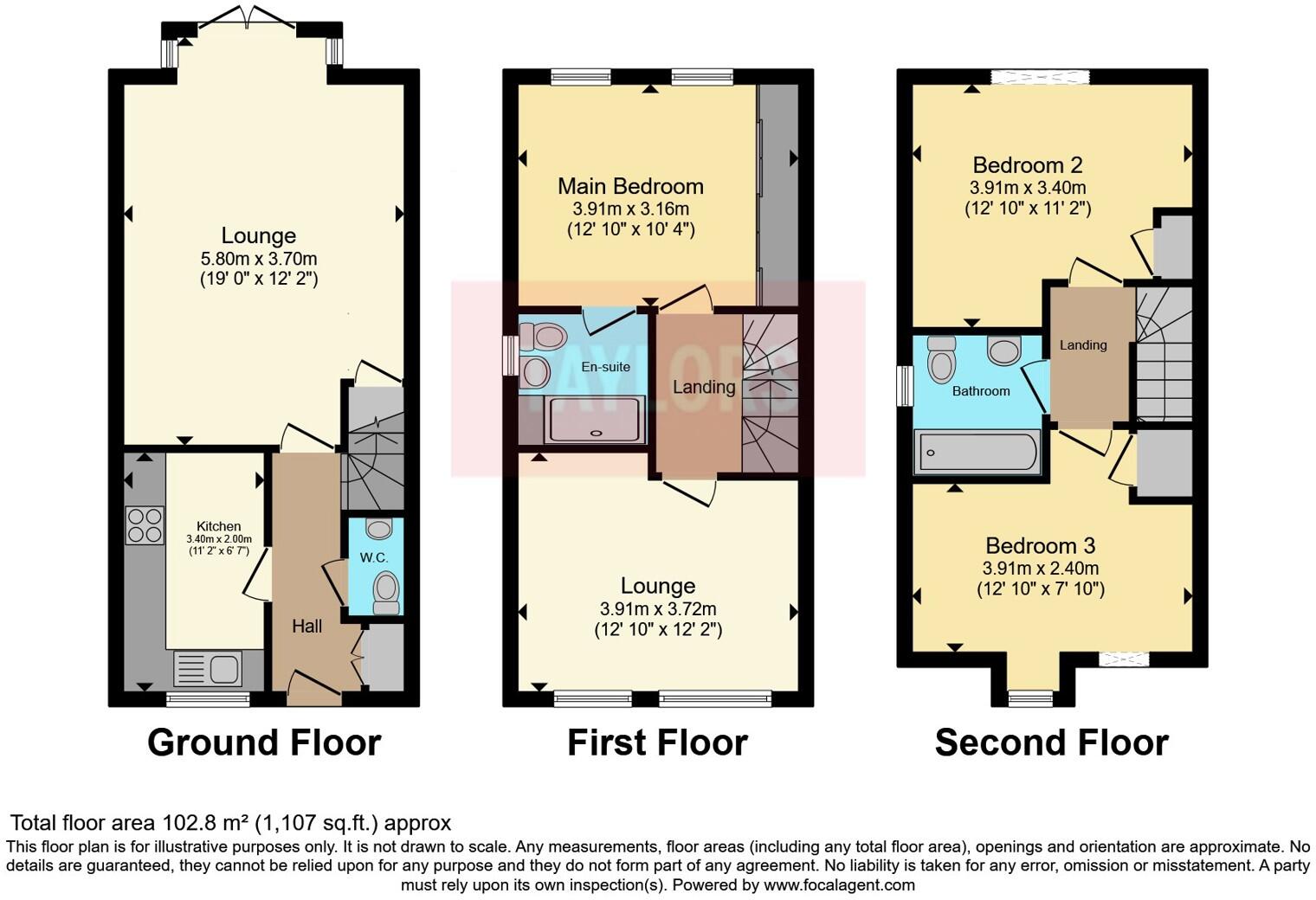Summary - Countess Way, Brooklands, Milton Keynes, Buckinghamshire, MK10 MK10 7HZ
4 bed 2 bath End of Terrace
Contemporary three-storey house with nearby schools and fast transport links.
End-of-terrace townhouse over three floors
This modern three-storey end-of-terrace in Brooklands offers practical family living across well-planned floors. The ground floor has a cloakroom, fitted kitchen and a light lounge opening to a small private rear garden. A garage and an allocated parking space lie just beyond the garden, providing secure parking without reducing outdoor space.
The first floor includes two double bedrooms, the principal with an en-suite; the top floor adds two further doubles and a family bathroom. The loft-style bedroom has a sloped ceiling and is best suited to a single or compact double arrangement. Overall internal space is modest at approximately 1,107 sq ft, suited to small-to-medium families or buyers seeking flexible family accommodation.
Brooklands benefits from good schools nearby, plentiful green spaces and quick transport links to Milton Keynes stations and the M1. Broadband and mobile signals are strong, and the area is described as an urban cultural mix popular with young families. Note the small plot and garden size, average local crime level, and that the garage sits separately from the garden — factors to consider if outdoor space or on-plot parking are priorities.
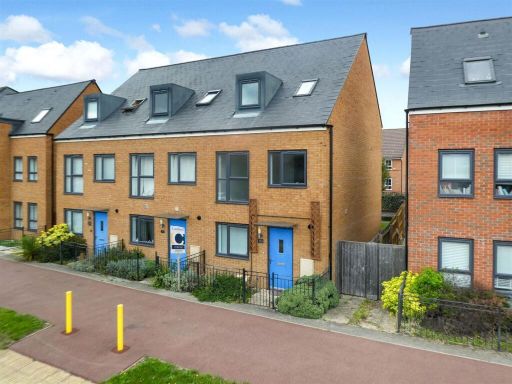 4 bedroom end of terrace house for sale in Countess Way, Brooklands, Milton Keynes, MK10 — £390,000 • 4 bed • 2 bath • 1152 ft²
4 bedroom end of terrace house for sale in Countess Way, Brooklands, Milton Keynes, MK10 — £390,000 • 4 bed • 2 bath • 1152 ft²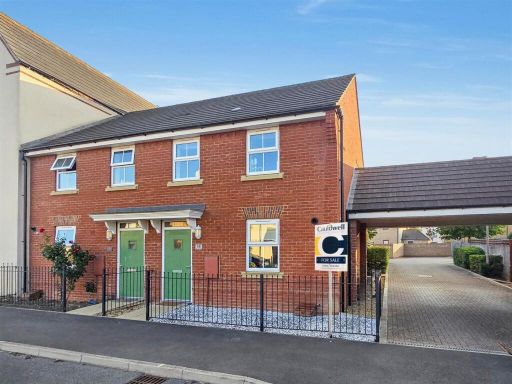 3 bedroom end of terrace house for sale in Shaw Savill Way, Brooklands, Milton Keynes, MK10 — £375,000 • 3 bed • 2 bath • 828 ft²
3 bedroom end of terrace house for sale in Shaw Savill Way, Brooklands, Milton Keynes, MK10 — £375,000 • 3 bed • 2 bath • 828 ft²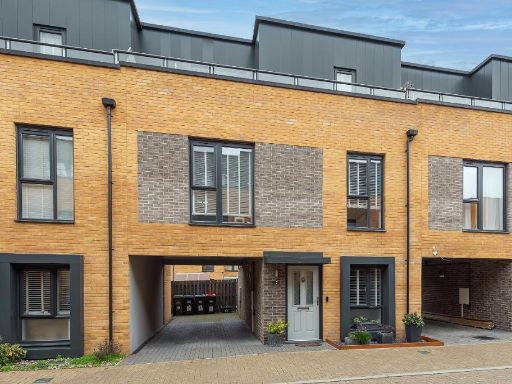 3 bedroom terraced house for sale in Fortune Street, Brooklands, Milton Keynes, Buckinghamshire, MK10 7NJ, MK10 — £400,000 • 3 bed • 2 bath • 1235 ft²
3 bedroom terraced house for sale in Fortune Street, Brooklands, Milton Keynes, Buckinghamshire, MK10 7NJ, MK10 — £400,000 • 3 bed • 2 bath • 1235 ft²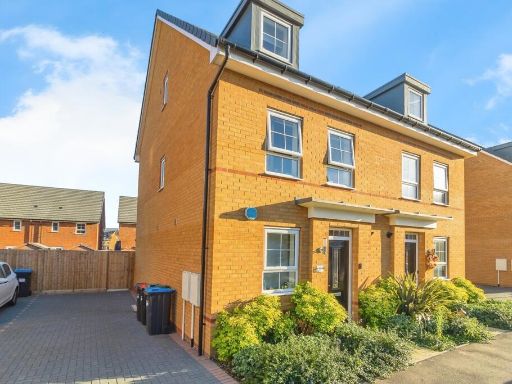 3 bedroom semi-detached house for sale in Defiance Avenue, Brooklands, Milton Keynes, Buckinghamshire, MK10 — £450,000 • 3 bed • 2 bath • 1176 ft²
3 bedroom semi-detached house for sale in Defiance Avenue, Brooklands, Milton Keynes, Buckinghamshire, MK10 — £450,000 • 3 bed • 2 bath • 1176 ft²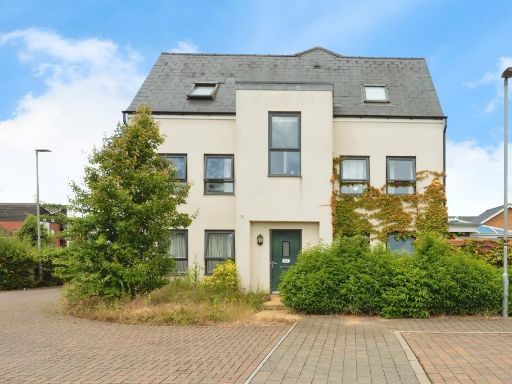 4 bedroom semi-detached house for sale in Mauretania Way, Brooklands, Milton Keynes, MK10 — £425,000 • 4 bed • 2 bath • 926 ft²
4 bedroom semi-detached house for sale in Mauretania Way, Brooklands, Milton Keynes, MK10 — £425,000 • 4 bed • 2 bath • 926 ft²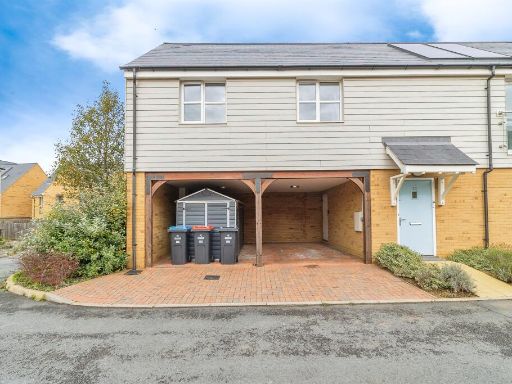 3 bedroom house for sale in Collingwood Gardens, Brooklands, Milton Keynes, MK10 — £340,000 • 3 bed • 1 bath • 1077 ft²
3 bedroom house for sale in Collingwood Gardens, Brooklands, Milton Keynes, MK10 — £340,000 • 3 bed • 1 bath • 1077 ft²