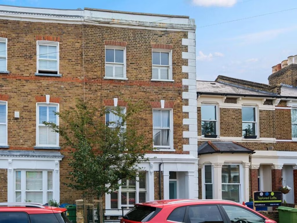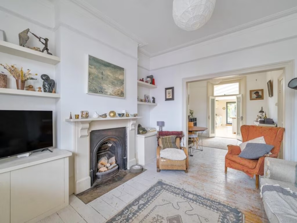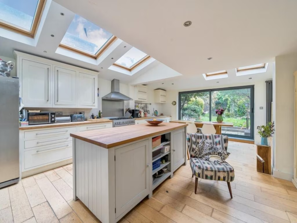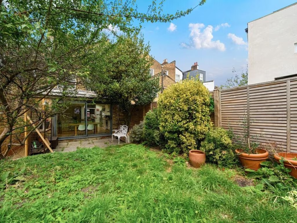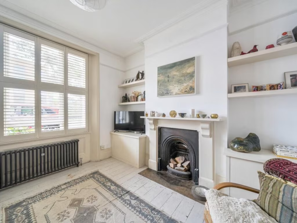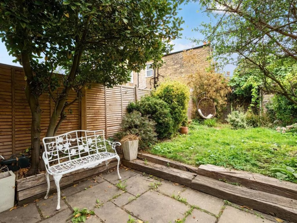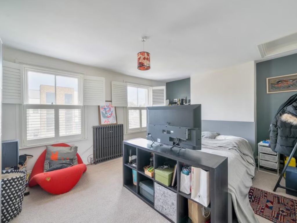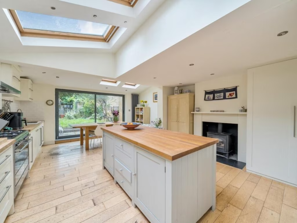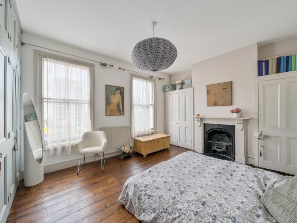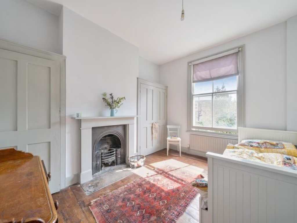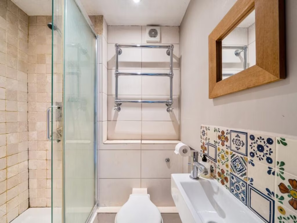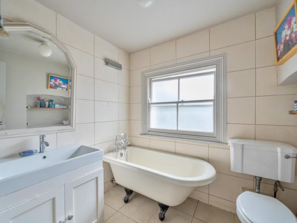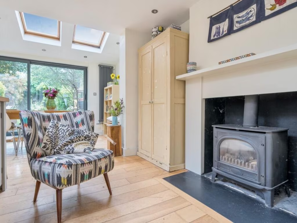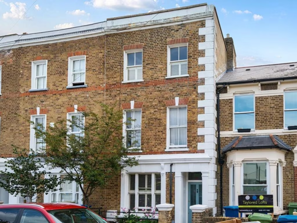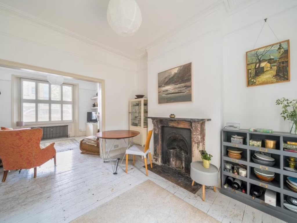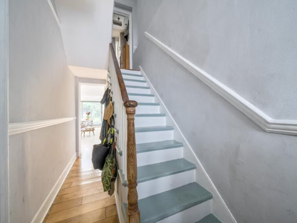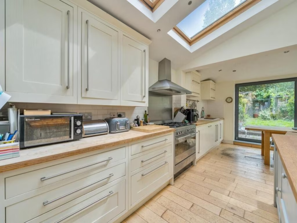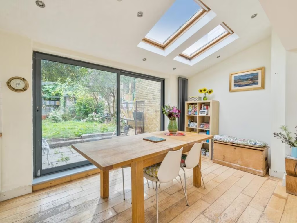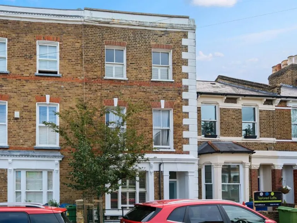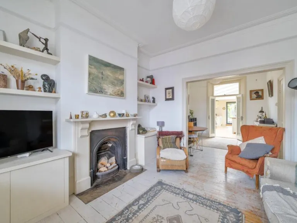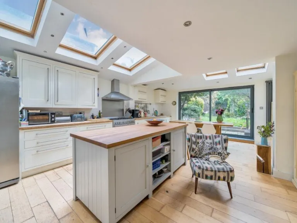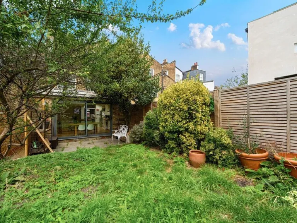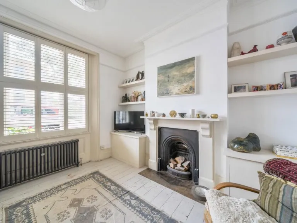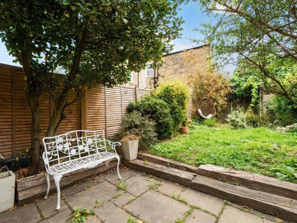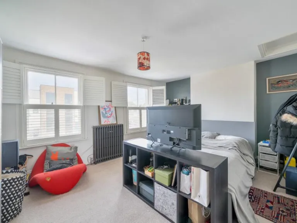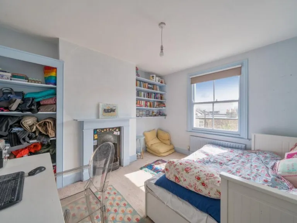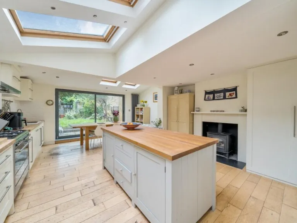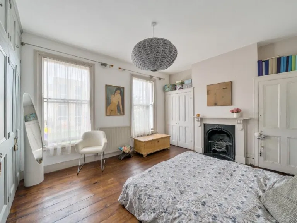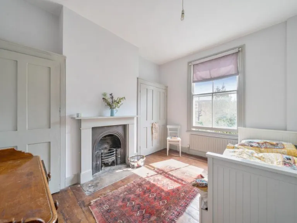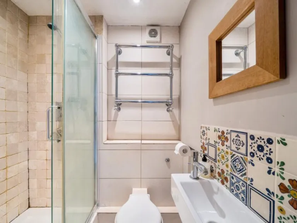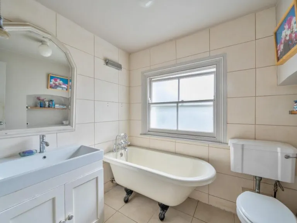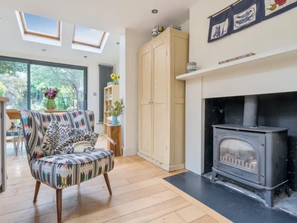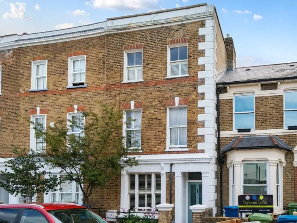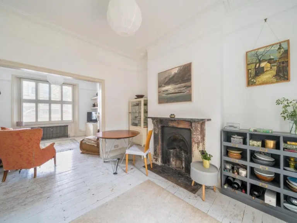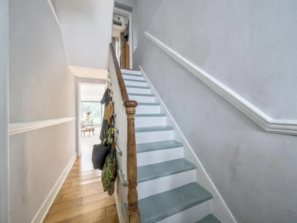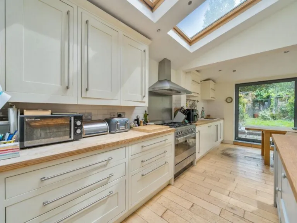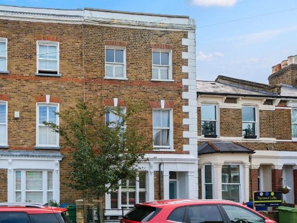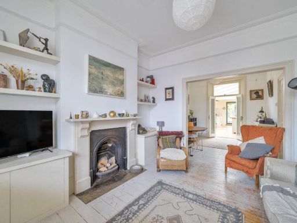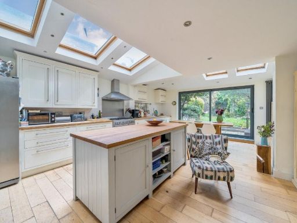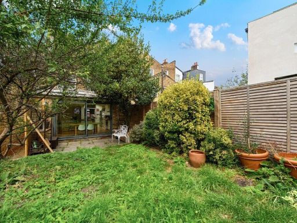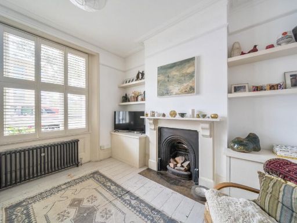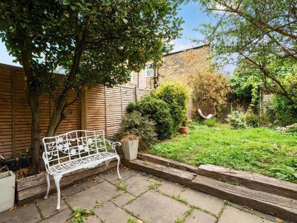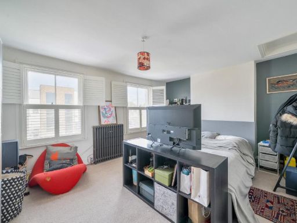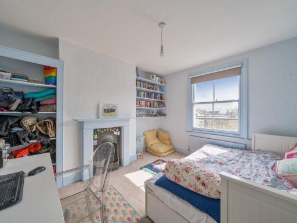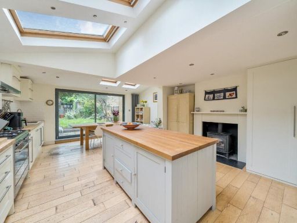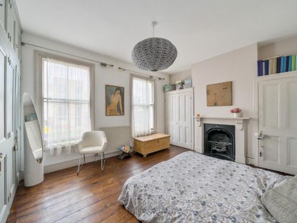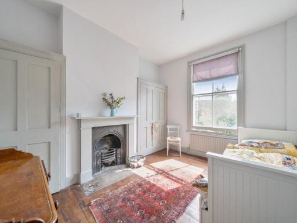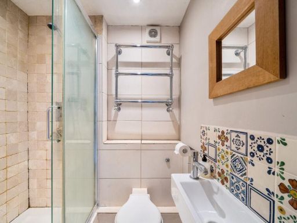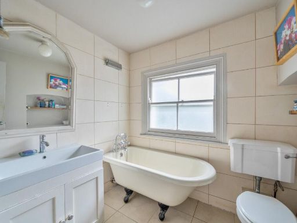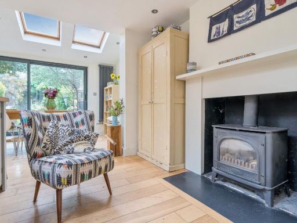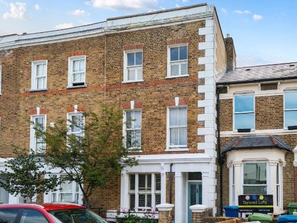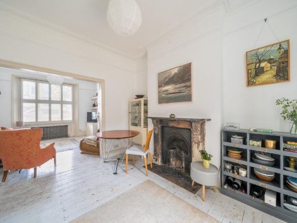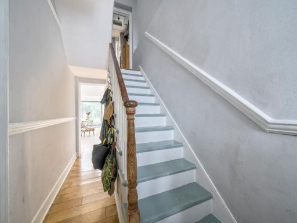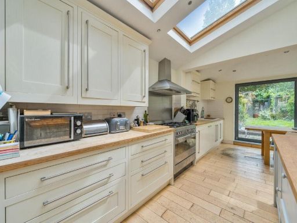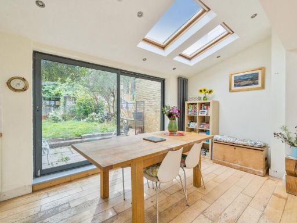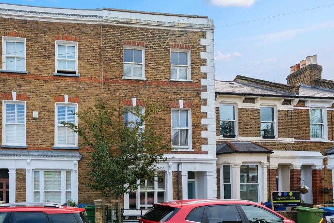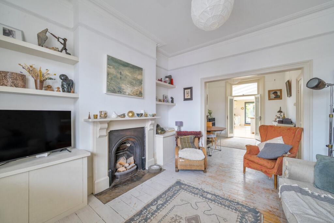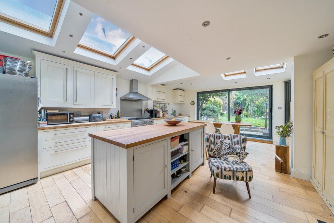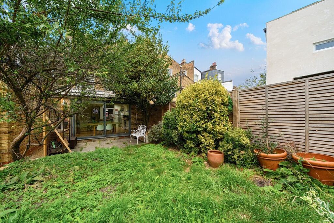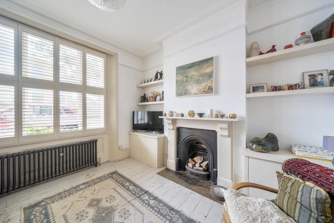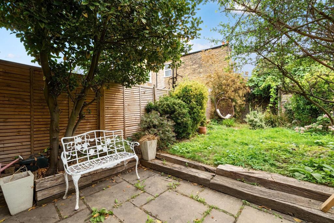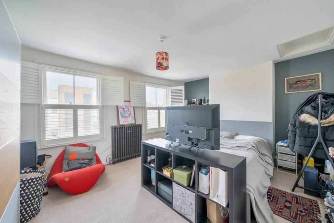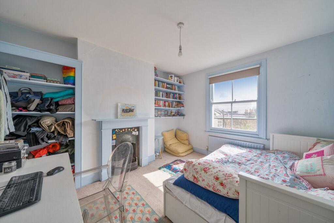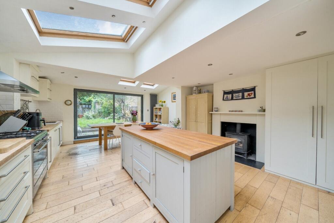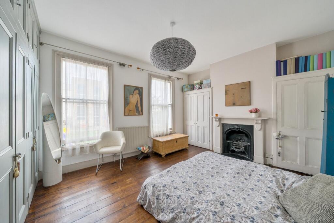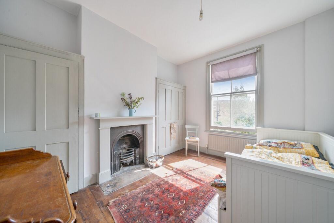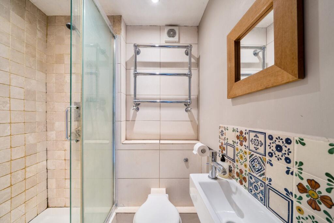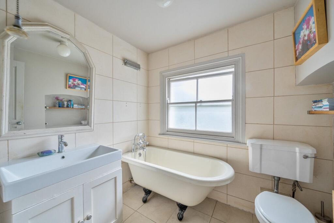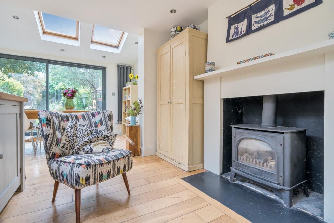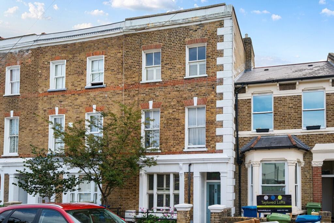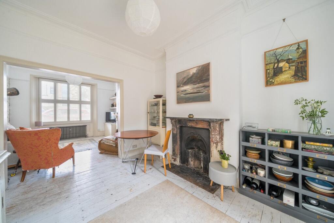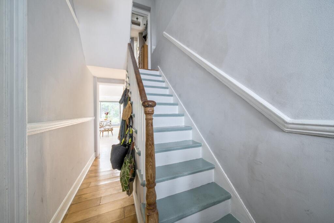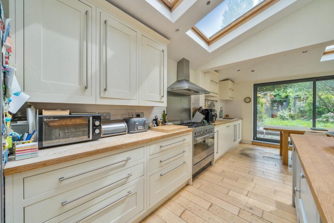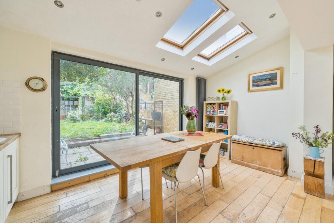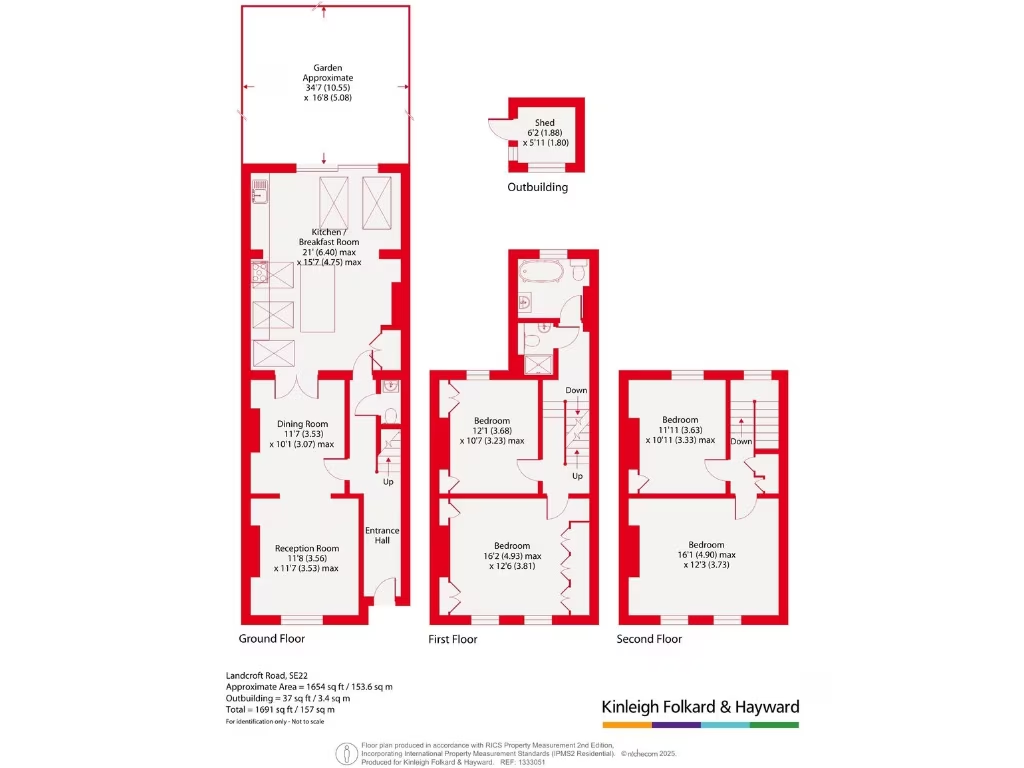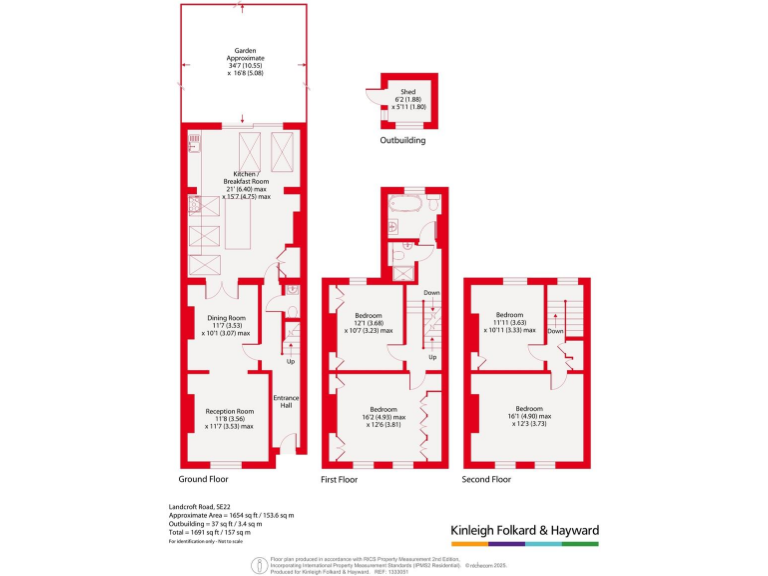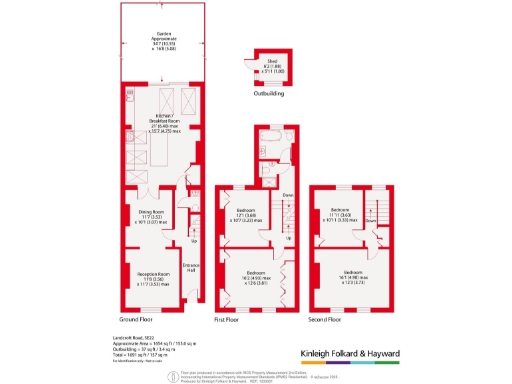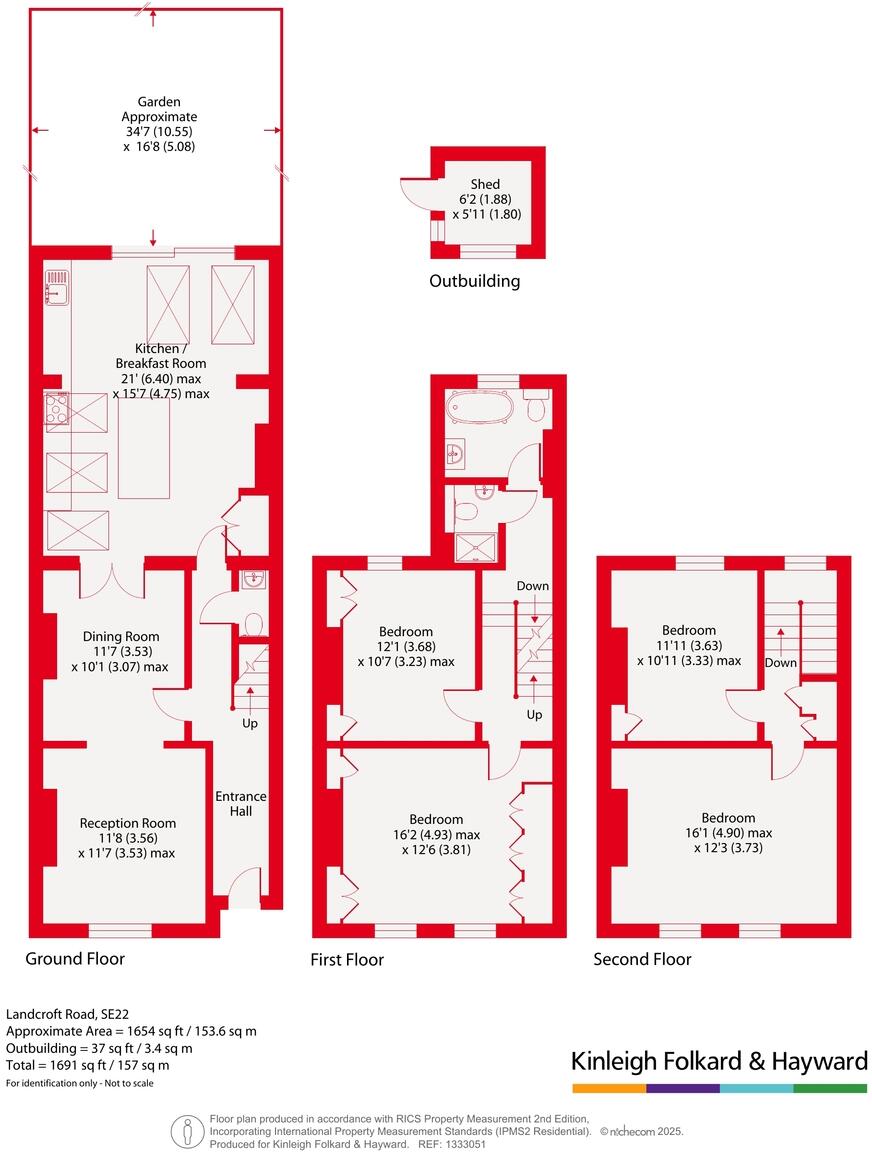Summary - 7 LANDCROFT ROAD LONDON SE22 9LQ
4 bed 2 bath Terraced
Spacious period property near top schools and Lordship Lane amenities.
Four double bedrooms across three storeys
Approx. 1,691 sq ft of living space (freehold)
Period features: high ceilings, fireplace, built-in shelving
Charming yet modest rear garden on a small plot
Excellent school catchment and local amenities nearby
Solid brick walls; assumed no cavity wall insulation
Double glazing present but installation date unknown
Two bathrooms only for four bedrooms — limited morning capacity
Set over three floors, this handsome Victorian terraced home offers four double bedrooms and generous living space (approximately 1,691 sq ft) in the heart of East Dulwich. Period features such as high ceilings, a fireplace and built-in shelving are retained, creating a warm, characterful family environment. A private rear garden provides outdoor space, while Lordship Lane’s amenities and transport links sit a short walk away.
The property sits in a strong school catchment with several highly rated primary and secondary schools nearby, appealing to families seeking established local education options. Built around 1900–1929, the house is freehold and has mains gas central heating via a boiler and radiators; broadband and mobile signals are reported as strong.
Buyers should note the fabric is traditional solid brick and is assumed to lack wall insulation, and the age of the double glazing is not recorded — there may be opportunities or needs for energy-efficiency upgrades. With two bathrooms serving four double bedrooms, mornings could be busy for larger households. The rear garden and small plot are useful for outdoor living but are modest in size.
This house will suit a family wanting period character close to parks, schools and local shops, and buyers prepared to carry straightforward modernisation to improve insulation and potentially update glazing and bathroom provision. The location, size and freehold tenure deliver a clear canvas for long-term family living in a well-connected, inner-city neighbourhood.
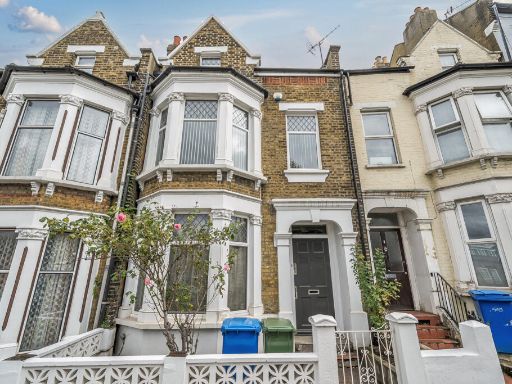 4 bedroom terraced house for sale in Lordship Lane, London, SE22 — £1,200,000 • 4 bed • 2 bath • 1500 ft²
4 bedroom terraced house for sale in Lordship Lane, London, SE22 — £1,200,000 • 4 bed • 2 bath • 1500 ft²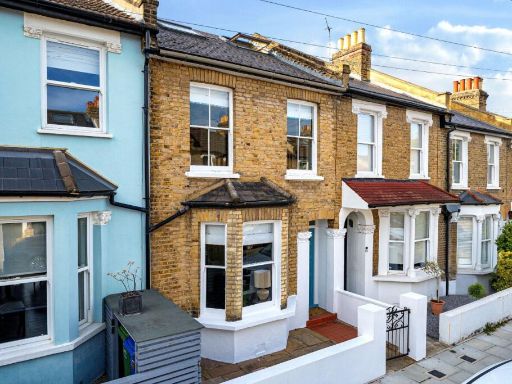 4 bedroom terraced house for sale in Landells Road, East Dulwich, London, SE22 — £1,100,000 • 4 bed • 2 bath • 990 ft²
4 bedroom terraced house for sale in Landells Road, East Dulwich, London, SE22 — £1,100,000 • 4 bed • 2 bath • 990 ft² 3 bedroom terraced house for sale in Lordship Lane, London, SE22 — £1,000,000 • 3 bed • 1 bath • 1250 ft²
3 bedroom terraced house for sale in Lordship Lane, London, SE22 — £1,000,000 • 3 bed • 1 bath • 1250 ft²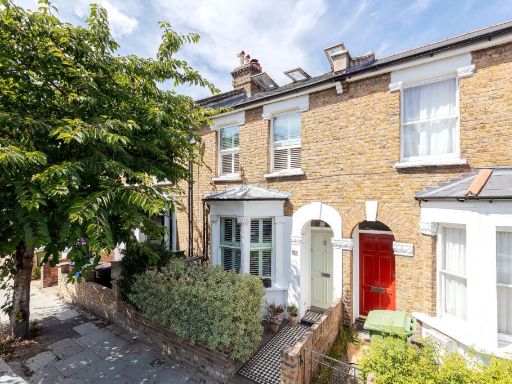 4 bedroom terraced house for sale in Goodrich Road, London, SE22 — £1,400,000 • 4 bed • 3 bath • 1701 ft²
4 bedroom terraced house for sale in Goodrich Road, London, SE22 — £1,400,000 • 4 bed • 3 bath • 1701 ft²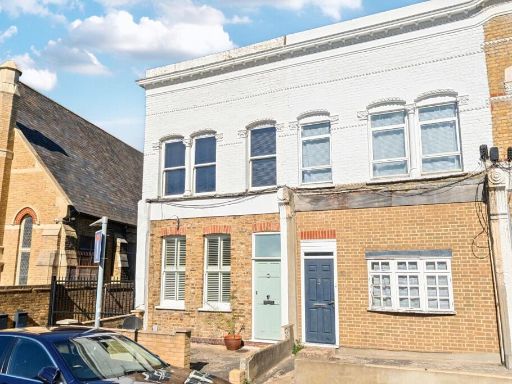 3 bedroom terraced house for sale in Upland Road, East Dulwich, London, SE22 — £975,000 • 3 bed • 1 bath • 1294 ft²
3 bedroom terraced house for sale in Upland Road, East Dulwich, London, SE22 — £975,000 • 3 bed • 1 bath • 1294 ft² 4 bedroom terraced house for sale in Upland Road, London, SE22 — £1,100,000 • 4 bed • 3 bath • 1366 ft²
4 bedroom terraced house for sale in Upland Road, London, SE22 — £1,100,000 • 4 bed • 3 bath • 1366 ft²