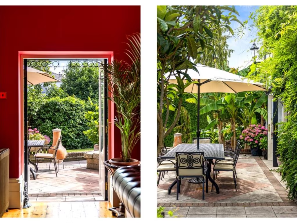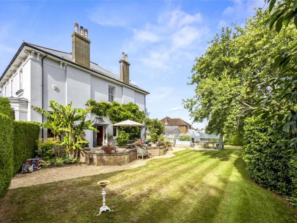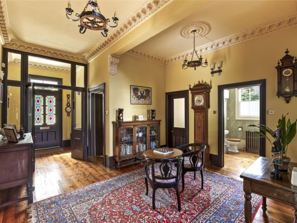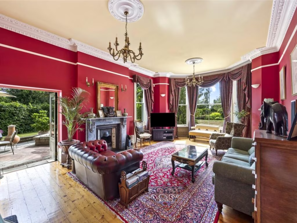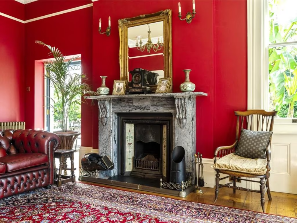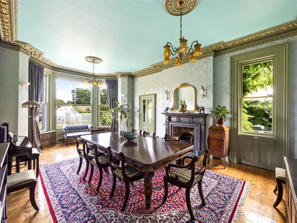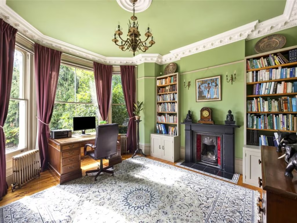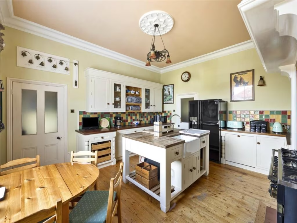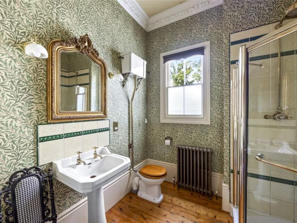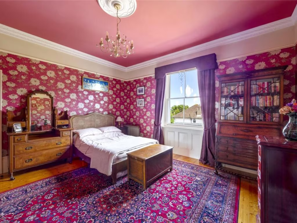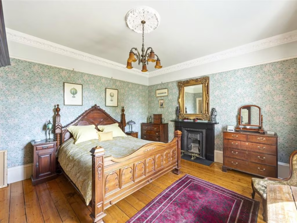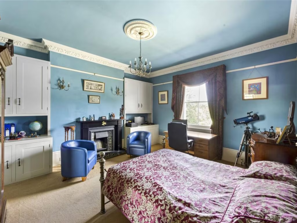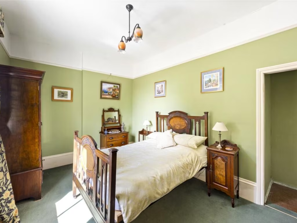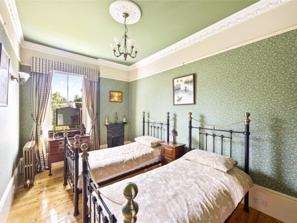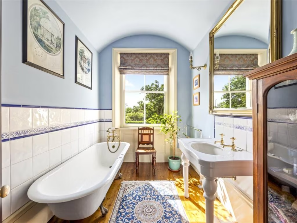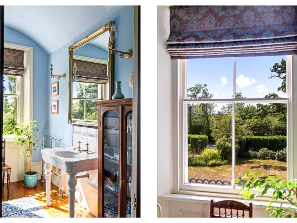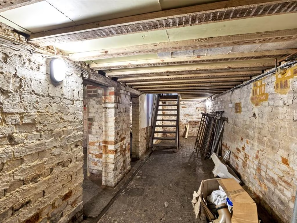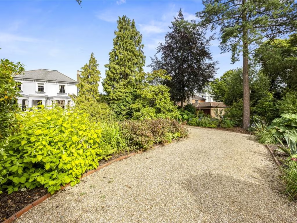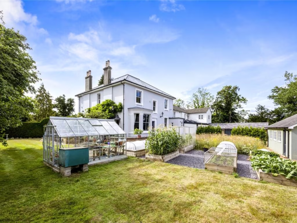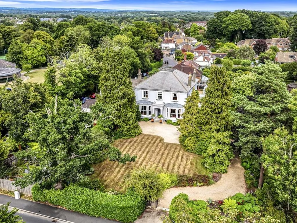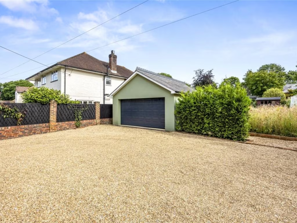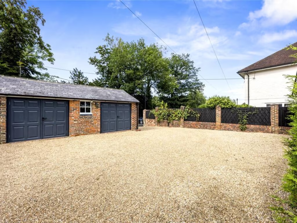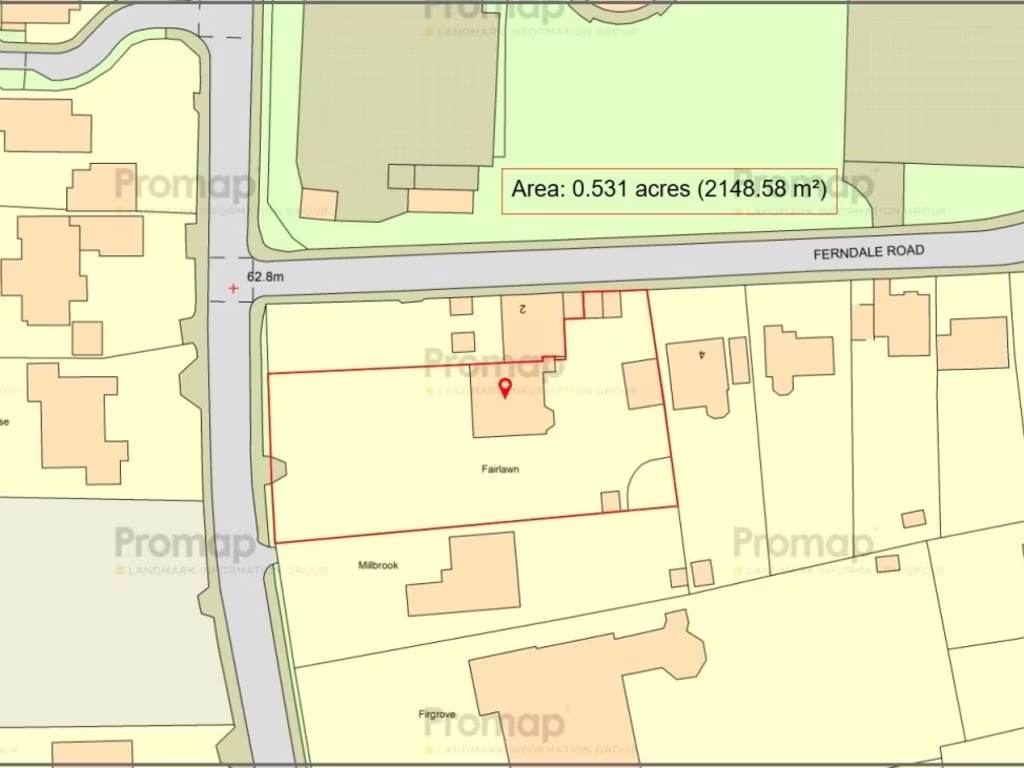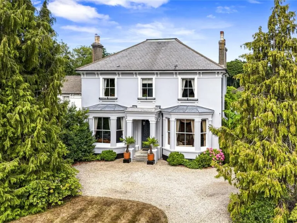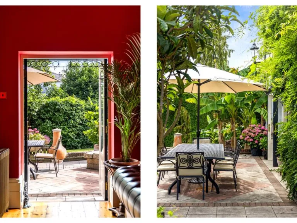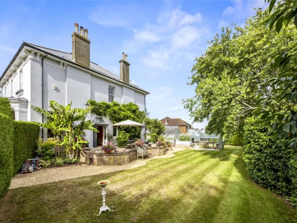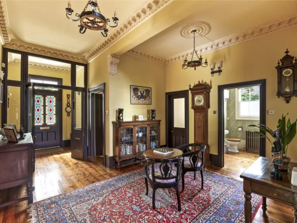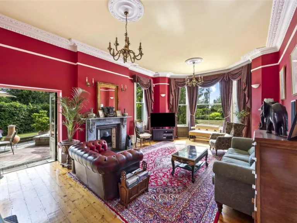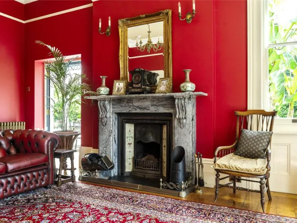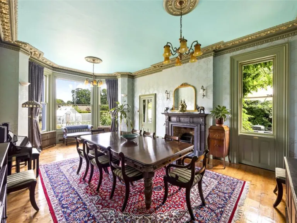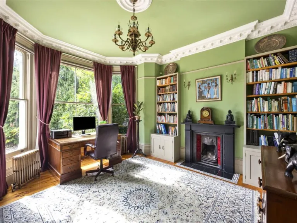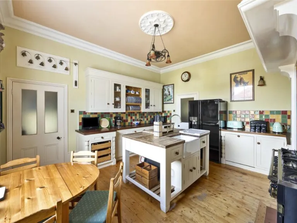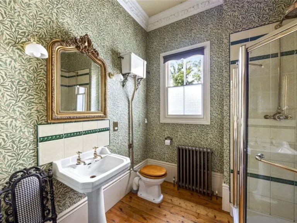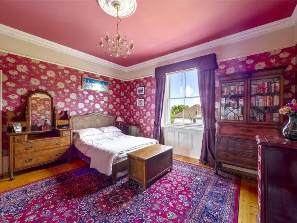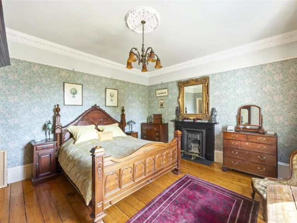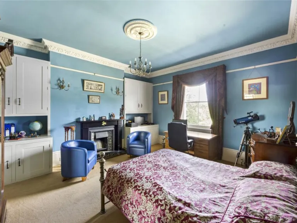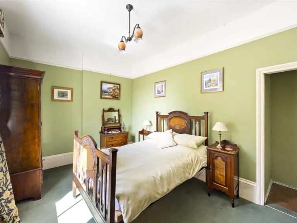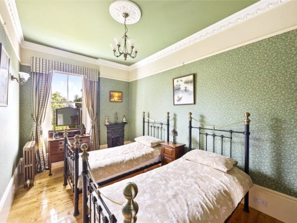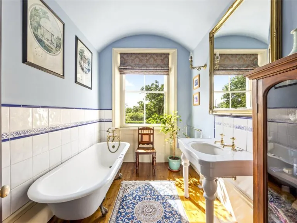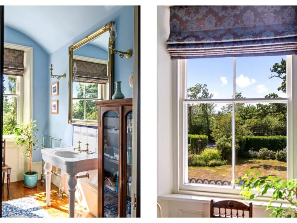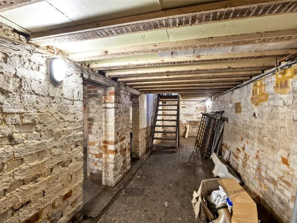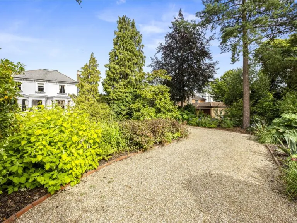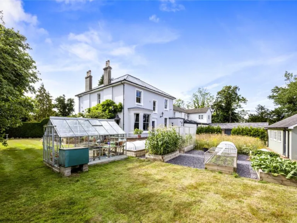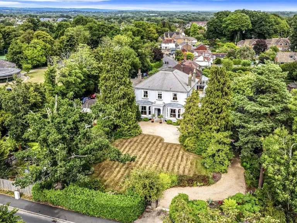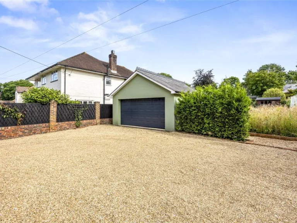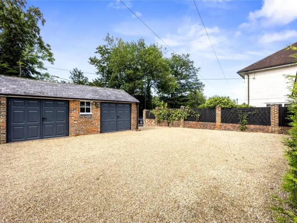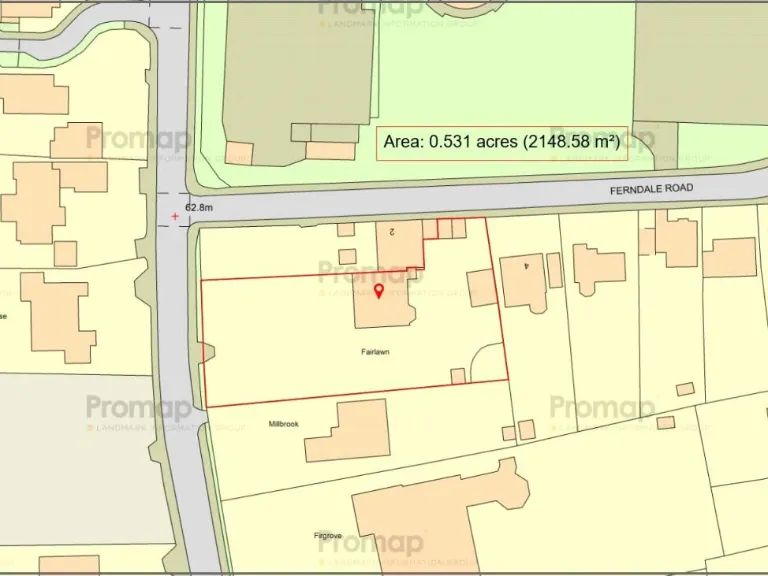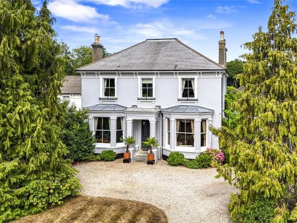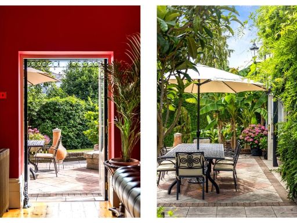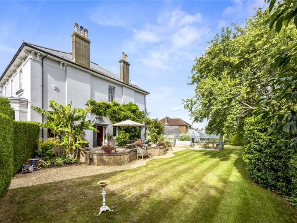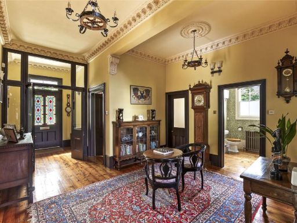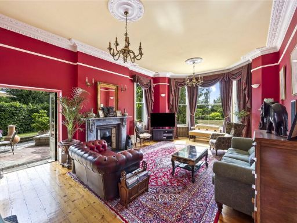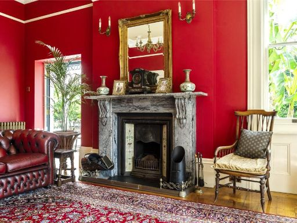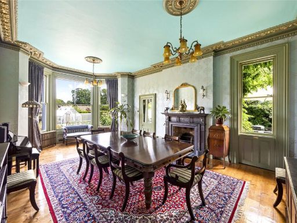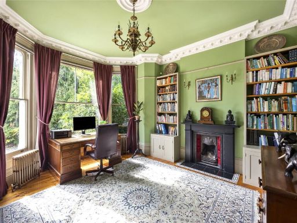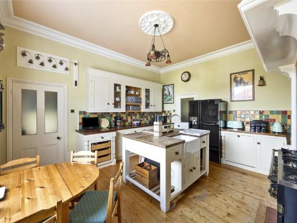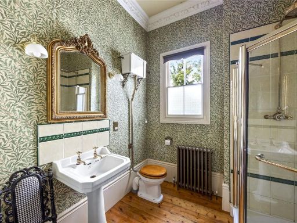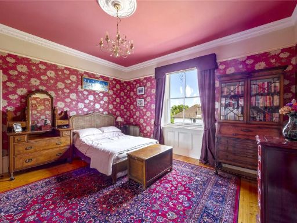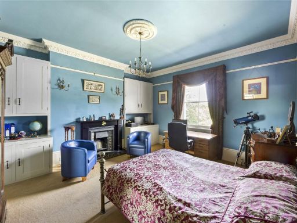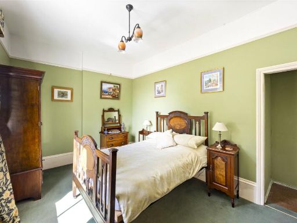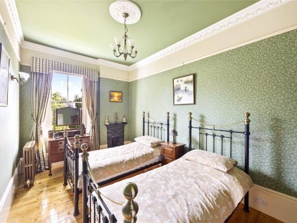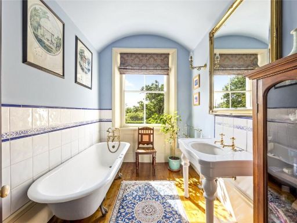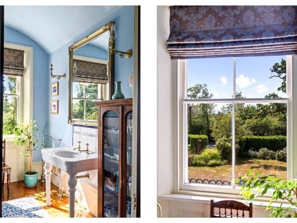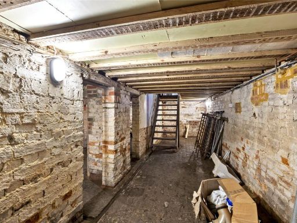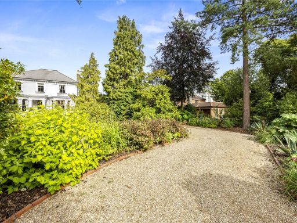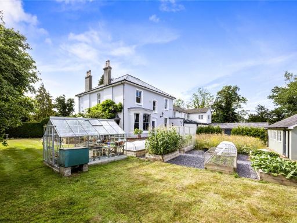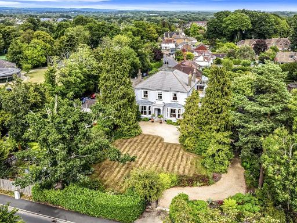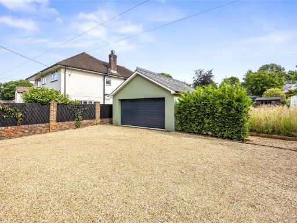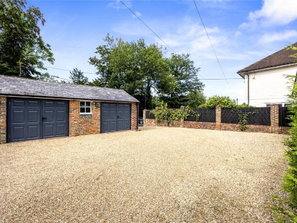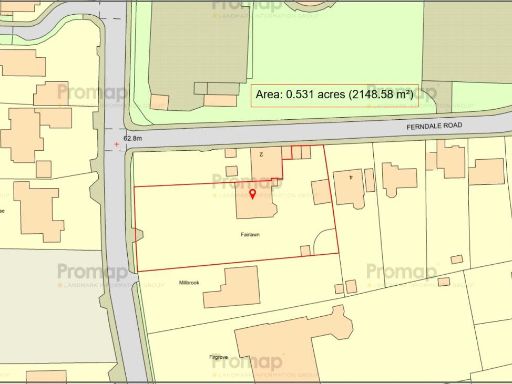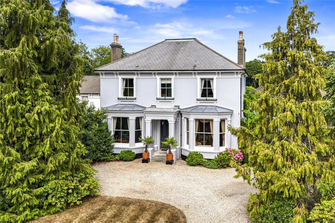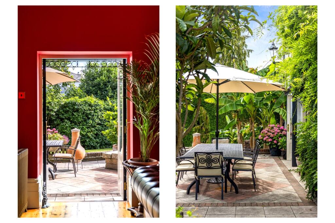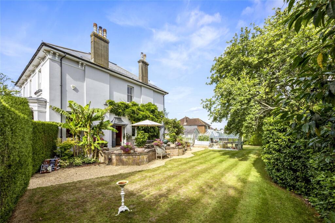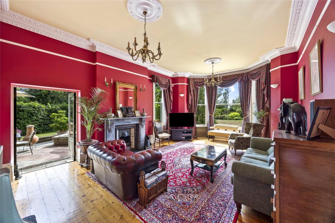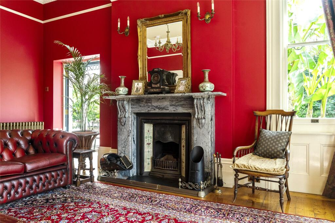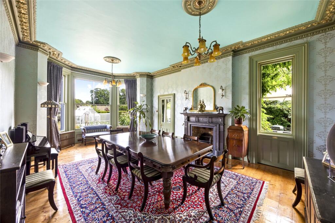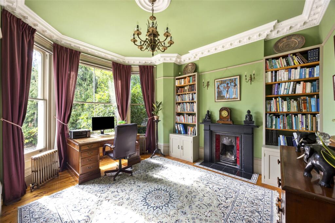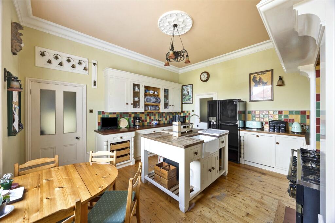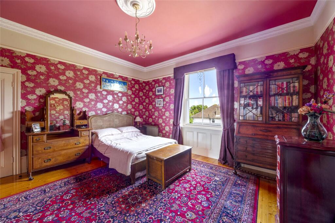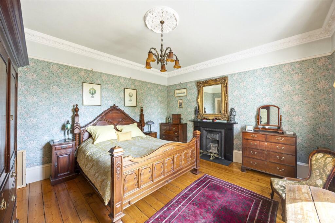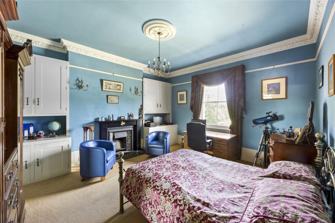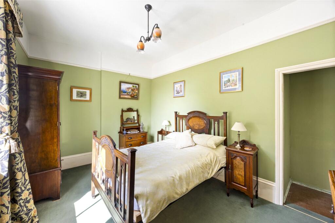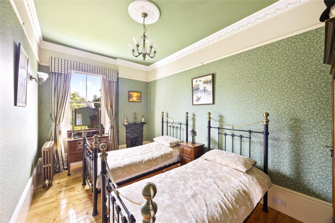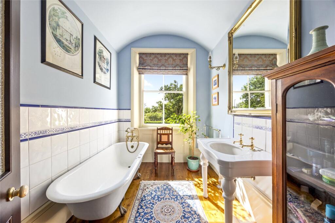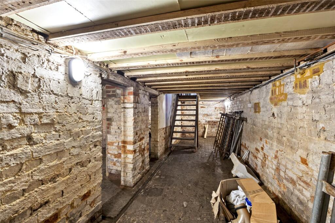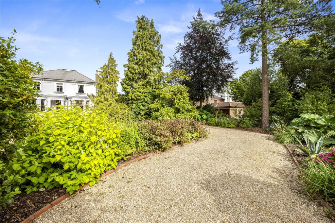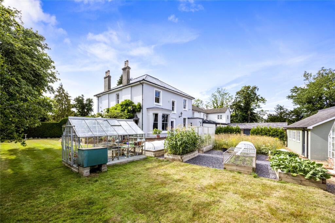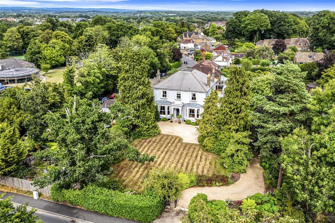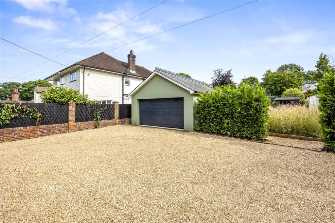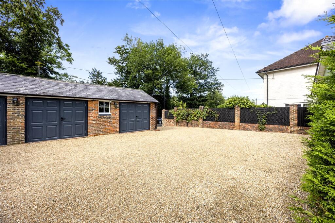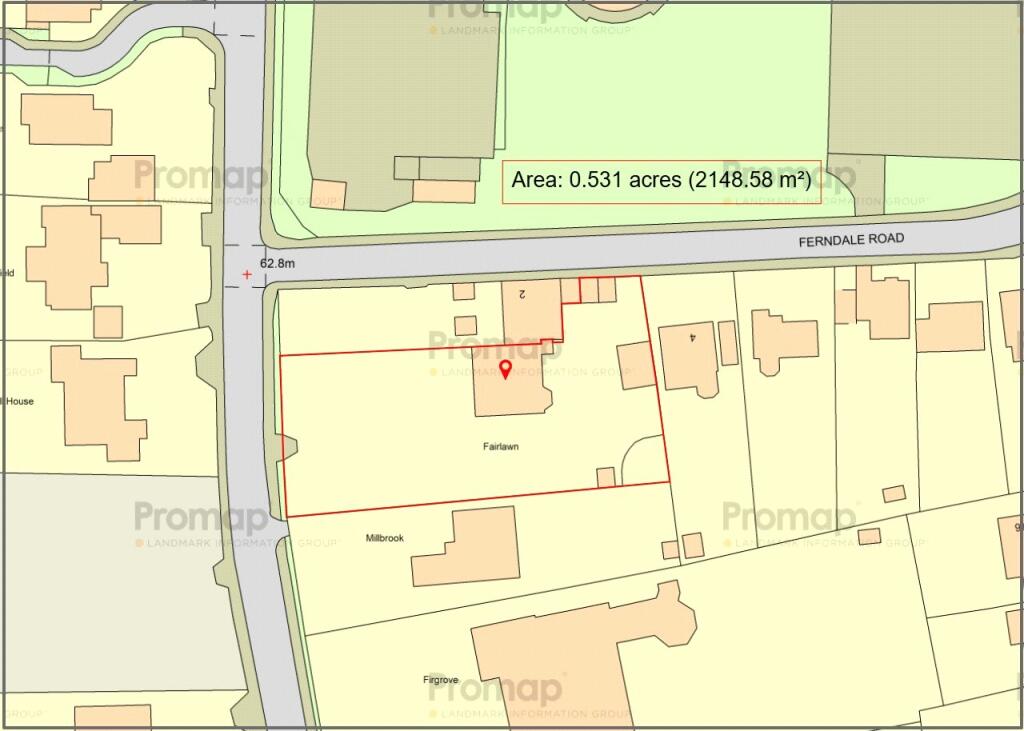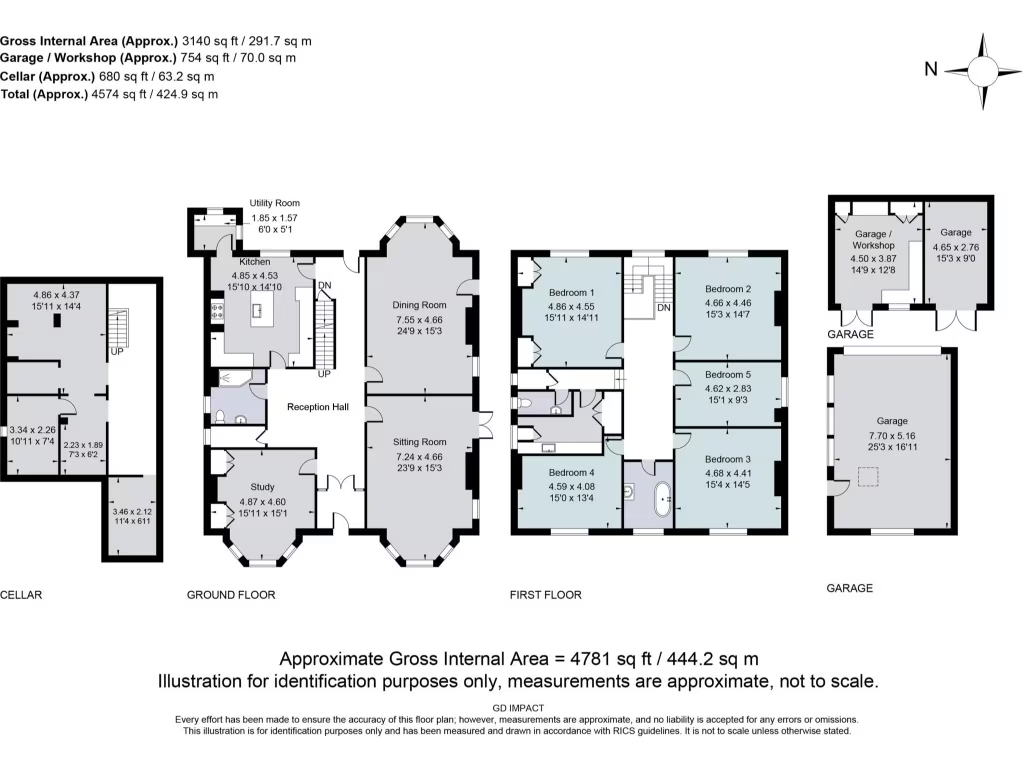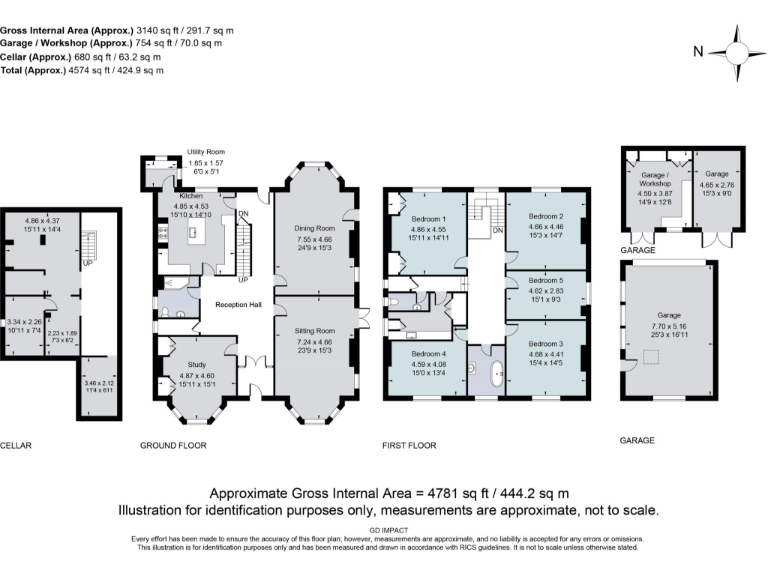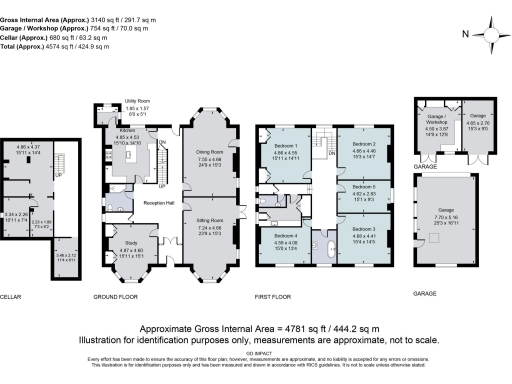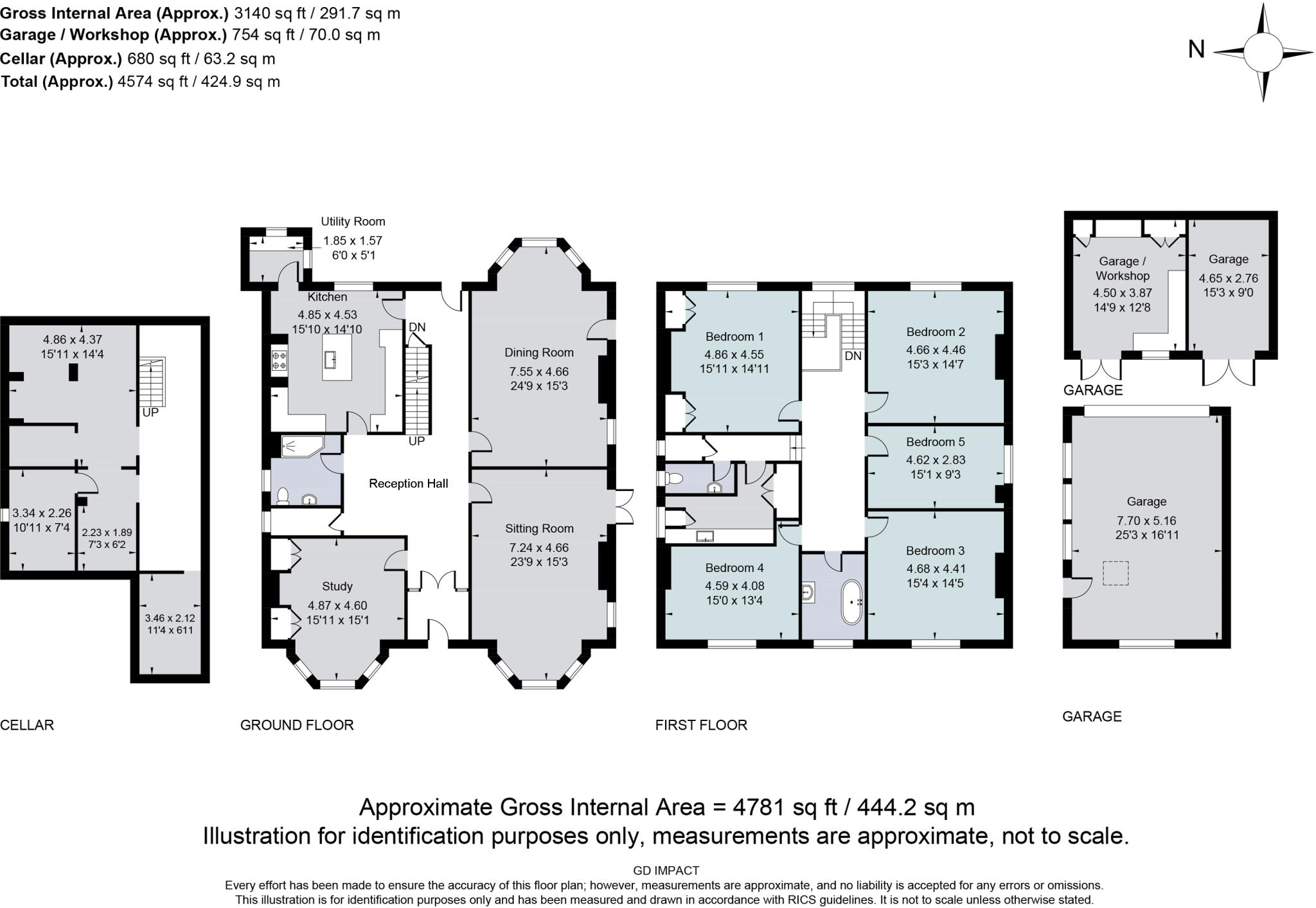Summary - FAIRLAWN KEYMER ROAD BURGESS HILL RH15 0AL
5 bed 2 bath House
Grand character home with large private gardens and scope to extend nearby transport links.
- Elegant Victorian villa beautifully restored with original period detail
- Five spacious bedrooms, four with feature fireplaces
- South-facing terrace and mature gardens over 0.53 acres
- Bespoke solid-wood kitchen, utility and generous cellar storage
- Parking: gated front driveway, secondary drive and multiple garages
- Attic has standing room; expired permission for conversion to more rooms
- EPC rating D and Council Tax band G (higher running costs)
- Right of way for Fairlawn Cottage over the rear driveway; some exclusions
Fairlawn is an elegant, newly restored Victorian villa offering grand family living within easy reach of Burgess Hill station. The house retains original period features — high ceilings, intricate plasterwork, sash bays and open fireplaces — paired with carefully crafted reproductions and modern conveniences, creating a rare blend of character and practicality.
The accommodation provides five generous bedrooms, two principal reception rooms with direct access to a south-facing terrace, a bespoke solid-wood kitchen with island, utility and a useful cellar for storage. A partially-boarded attic has standing room and previously approved (now expired) planning for further conversion, giving clear scope to add living space subject to fresh consent.
Gardens extend to just over half an acre, thoughtfully arranged with terraces, productive raised beds, two greenhouses and mature screening that delivers privacy and an outdoor entertaining setting. Vehicular access from a secondary driveway leads to a modern double garage, workshop and additional single garages, alongside gated parking to the front.
Practical points to note: the property is offered freehold with mains gas heating and double glazing installed before 2002. The Energy Performance Certificate is grade D. There is a right of way for Fairlawn Cottage over the rear drive, some appliances and many light fittings are excluded from the sale, and the property sits in Council Tax band G (relatively high running costs).
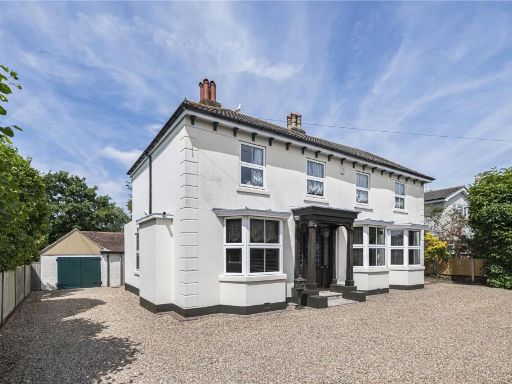 4 bedroom detached house for sale in Park Road, Burgess Hill, West Sussex, RH15 — £1,295,000 • 4 bed • 2 bath • 2548 ft²
4 bedroom detached house for sale in Park Road, Burgess Hill, West Sussex, RH15 — £1,295,000 • 4 bed • 2 bath • 2548 ft²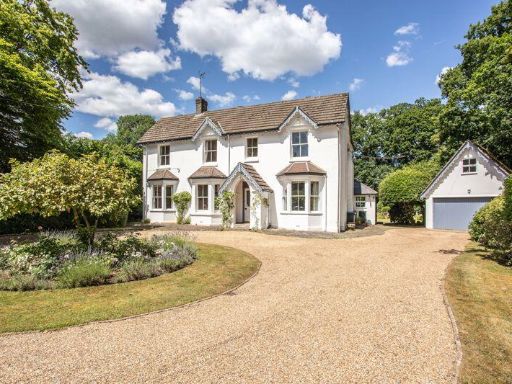 4 bedroom detached house for sale in Birchwood Grove Road, Burgess Hill, RH15 — £1,650,000 • 4 bed • 2 bath • 2550 ft²
4 bedroom detached house for sale in Birchwood Grove Road, Burgess Hill, RH15 — £1,650,000 • 4 bed • 2 bath • 2550 ft²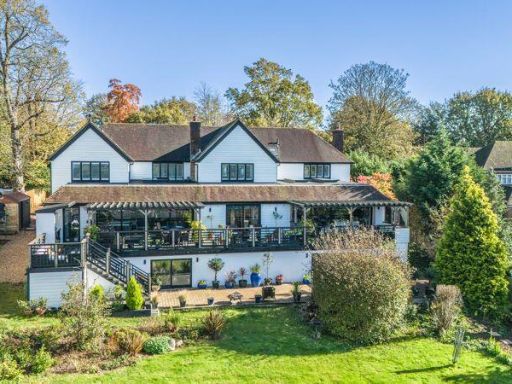 6 bedroom detached house for sale in Keymer Road, Burgess Hill, RH15 — £1,895,000 • 6 bed • 6 bath • 6000 ft²
6 bedroom detached house for sale in Keymer Road, Burgess Hill, RH15 — £1,895,000 • 6 bed • 6 bath • 6000 ft²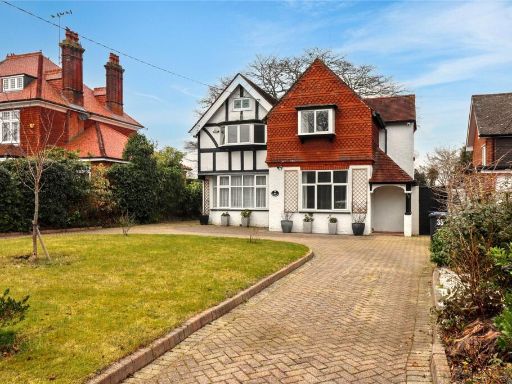 4 bedroom detached house for sale in Silverdale Road, Burgess Hill, West Sussex, RH15 — £900,000 • 4 bed • 2 bath • 2467 ft²
4 bedroom detached house for sale in Silverdale Road, Burgess Hill, West Sussex, RH15 — £900,000 • 4 bed • 2 bath • 2467 ft²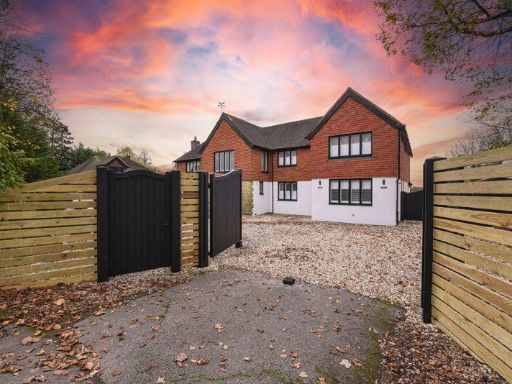 6 bedroom detached house for sale in Keymer Road, Burgess Hill, RH15 — £1,750,000 • 6 bed • 6 bath • 6000 ft²
6 bedroom detached house for sale in Keymer Road, Burgess Hill, RH15 — £1,750,000 • 6 bed • 6 bath • 6000 ft²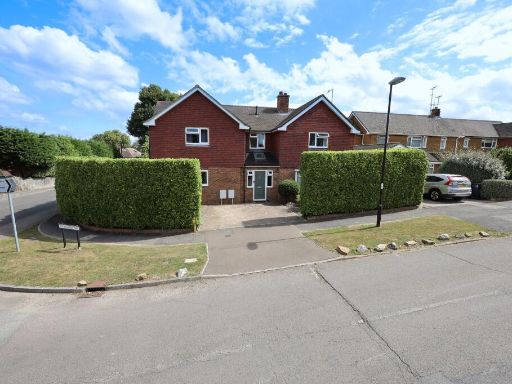 5 bedroom detached house for sale in Wykeham Way, Burgess Hill, RH15 — £1,050,000 • 5 bed • 4 bath • 28740 ft²
5 bedroom detached house for sale in Wykeham Way, Burgess Hill, RH15 — £1,050,000 • 5 bed • 4 bath • 28740 ft²
