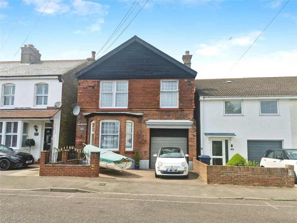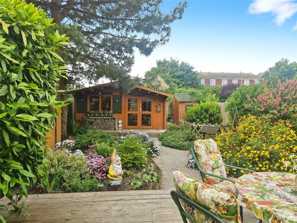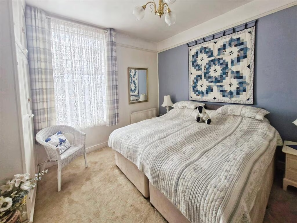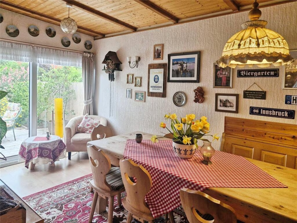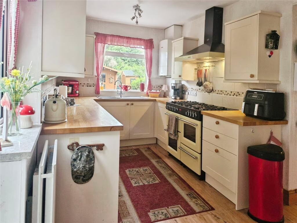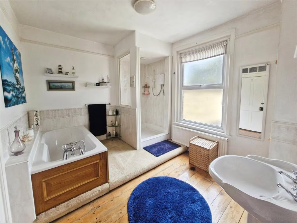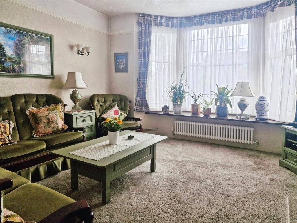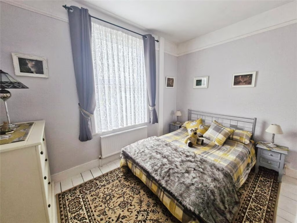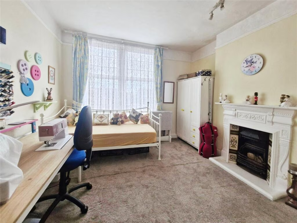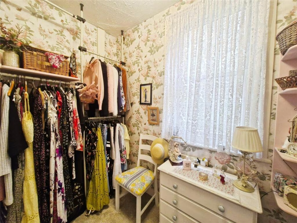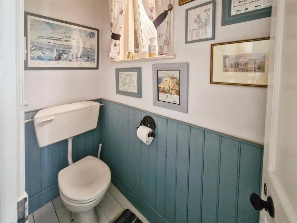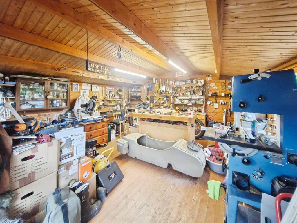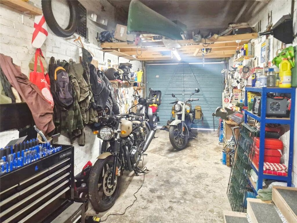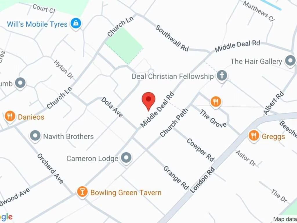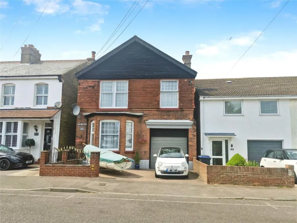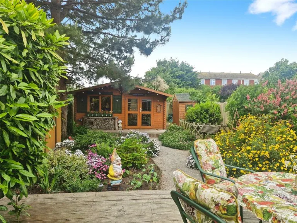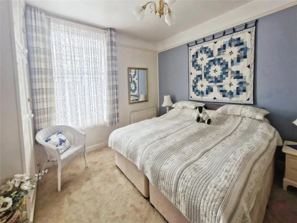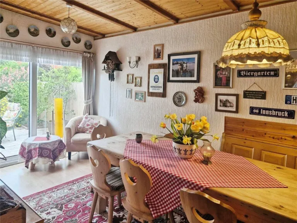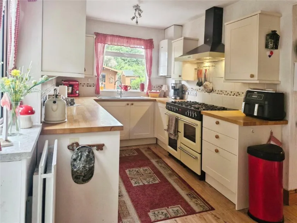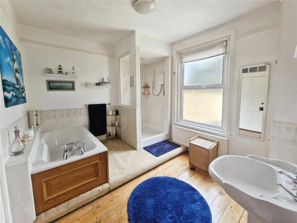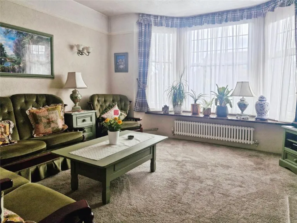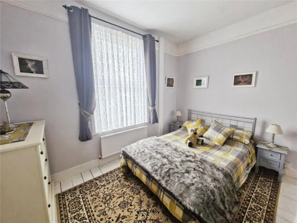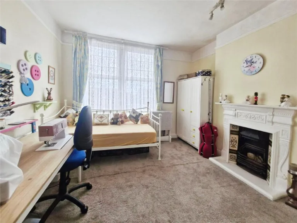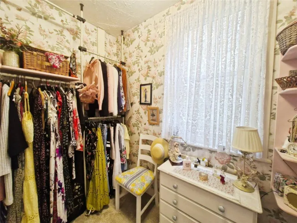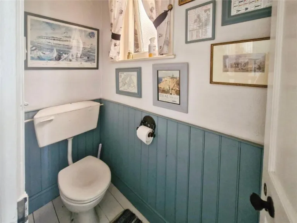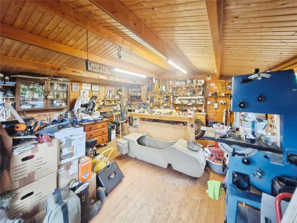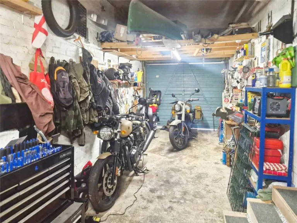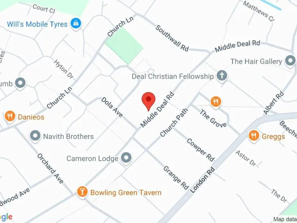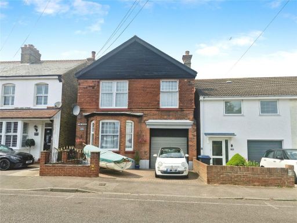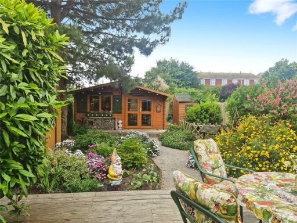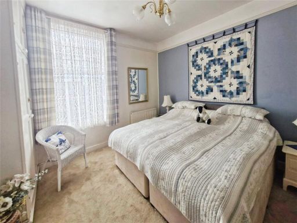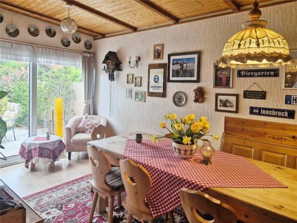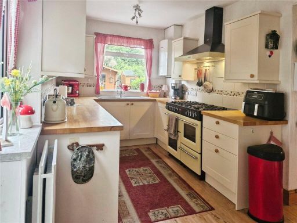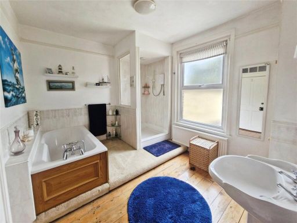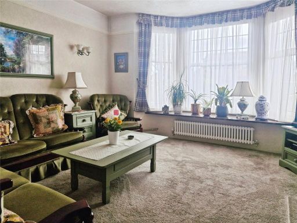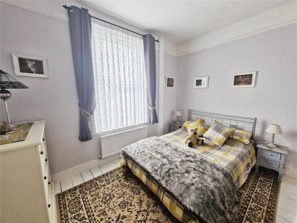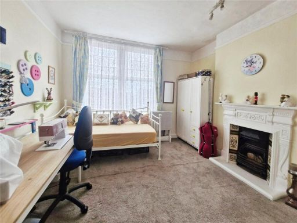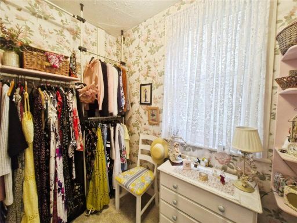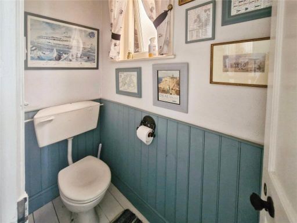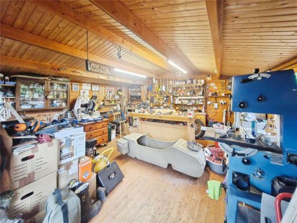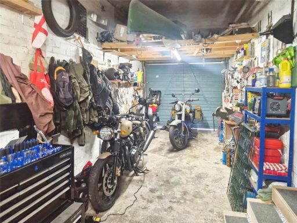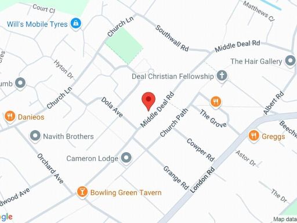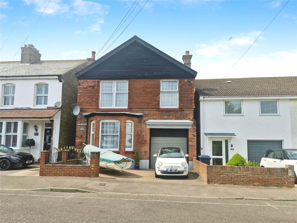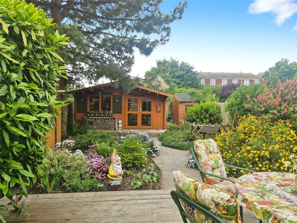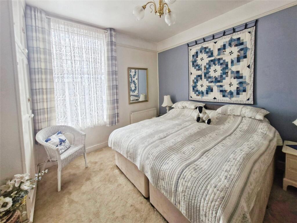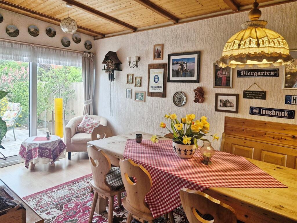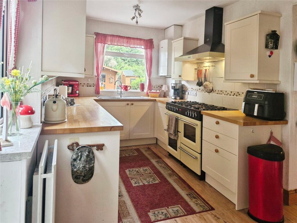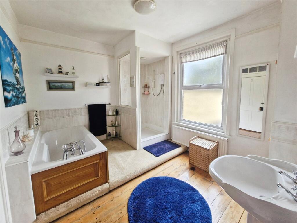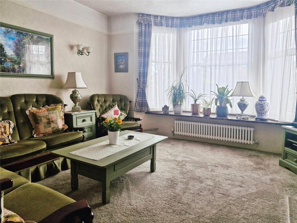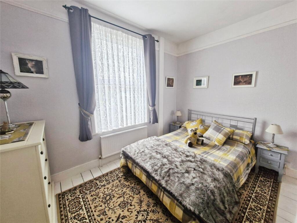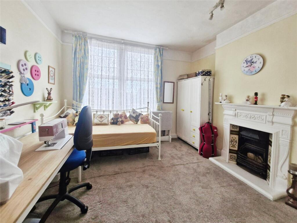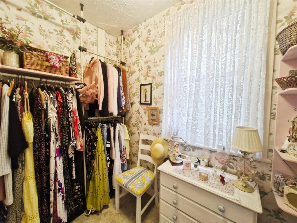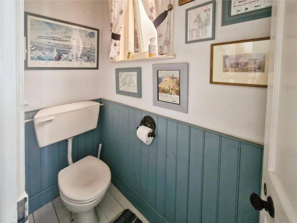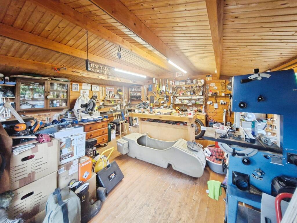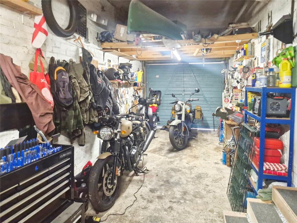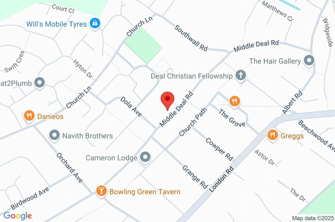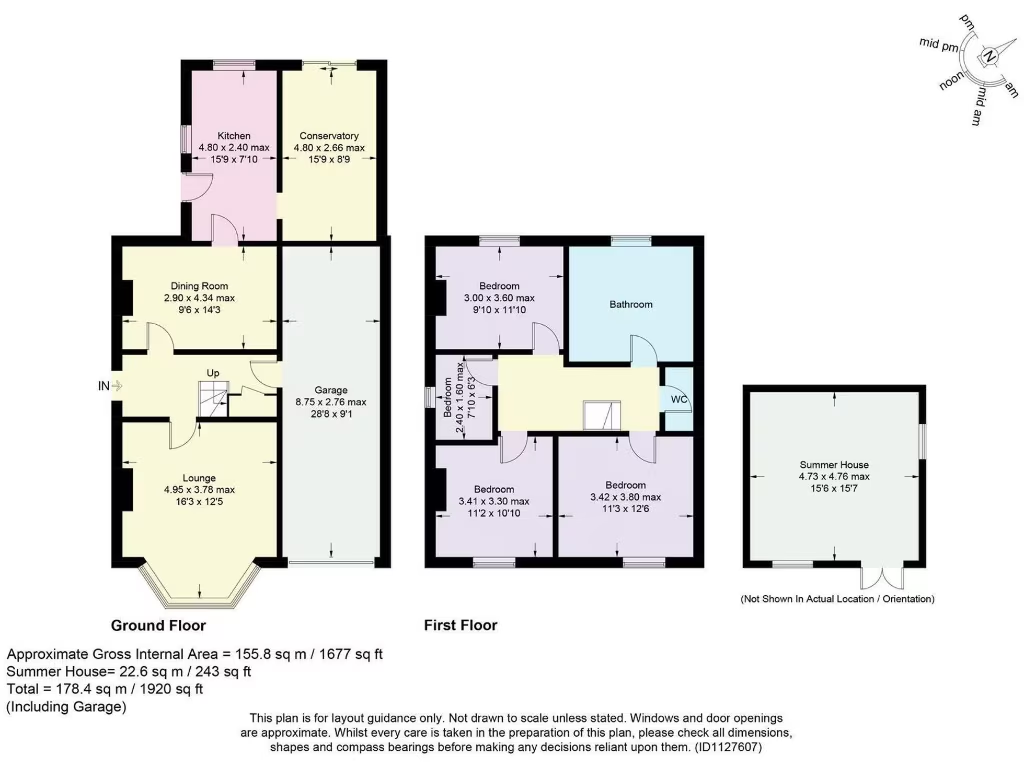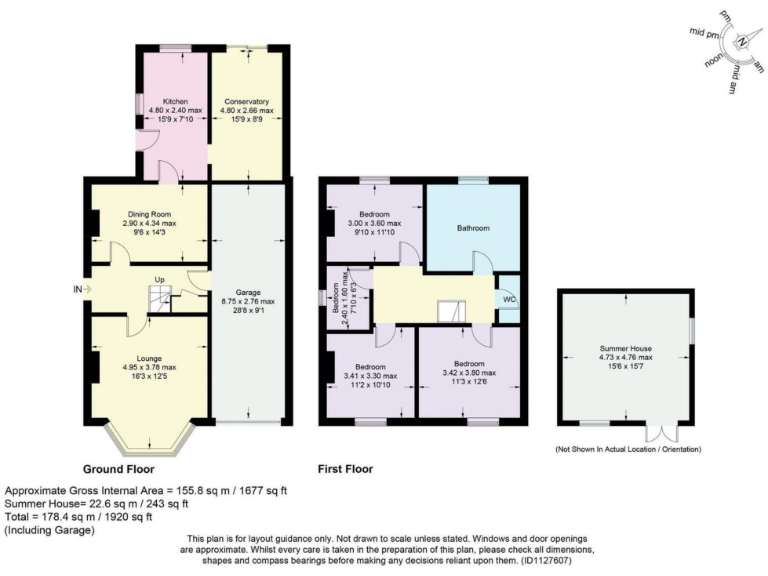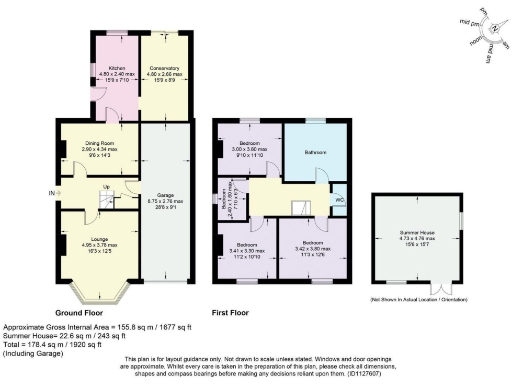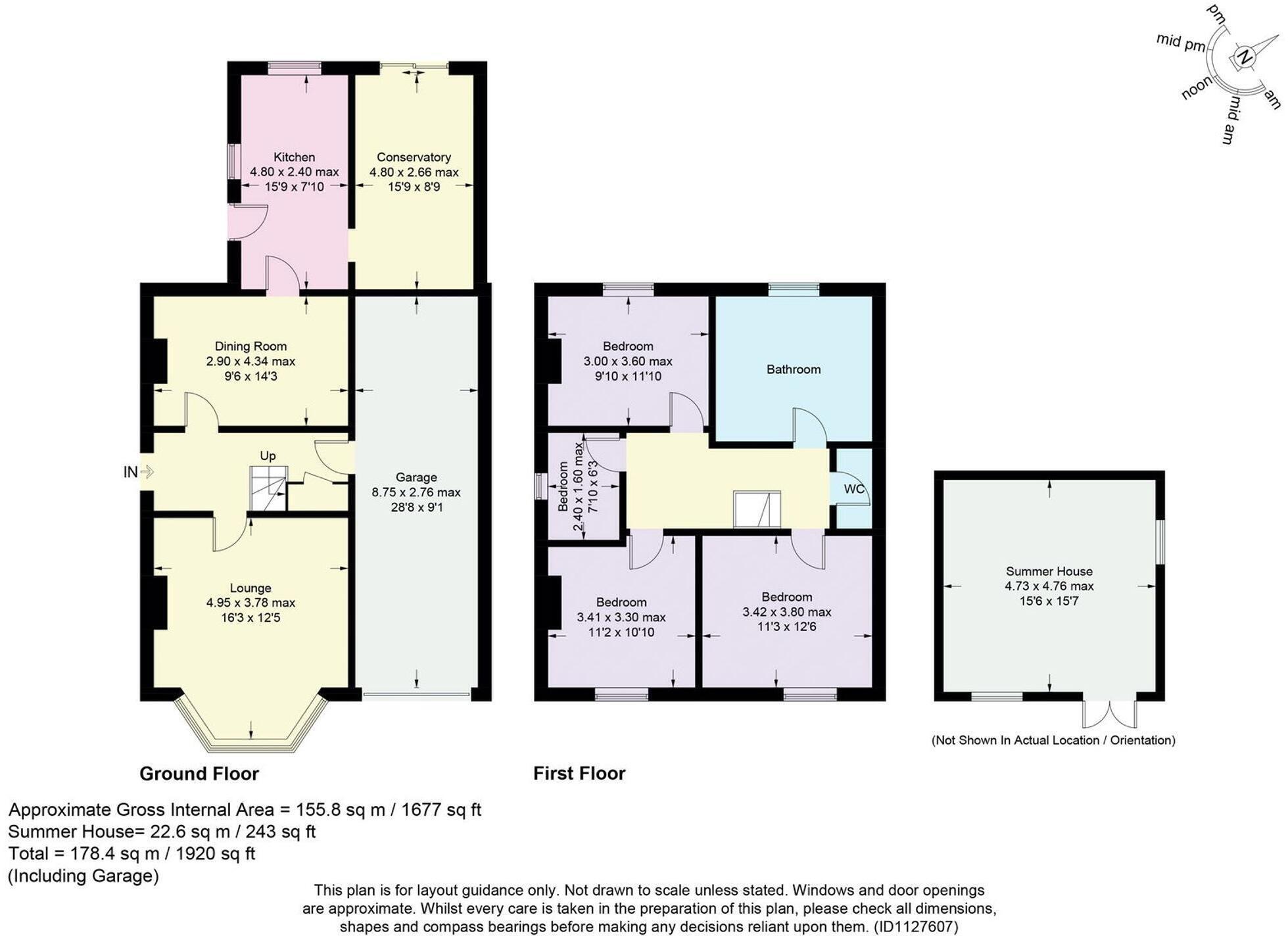Summary - 110 Middle Deal Road CT14 9RJ
3 bed 1 bath Detached
Large detached Edwardian house with double garage and generous garden, ideal for families.
- Three double bedrooms, generous room proportions
- Large reception with bay windows and working fireplace
- Single bathroom (serves three bedrooms) with shower and bath
- Double garage, parking and substantial outdoor storage
- Landscaped, private garden with shed and patio
- Substantial overall size ~1,920 sq ft, high ceilings
- EPC D; solid brick (pre-1900) likely no wall insulation assumed
- Mains gas boiler heating; moderate council tax (band D)
Set on a highly sought-after street in Deal, this Edwardian detached house offers generous living arranged over multiple floors — around 1,920 sq ft in total. The home provides three double bedrooms, a large reception room with bay windows and a fireplace, a well-lit kitchen/dining area and useful additional storage/study space. Outside there’s a sizeable, landscaped garden, outbuildings and a double garage with parking.
The property suits a growing family seeking character and space in a quiet, affluent neighbourhood with excellent broadband, good mobile signal and easy access to local amenities and public transport. High ceilings, large windows and period brickwork bring authentic charm; the reception room creates a welcoming social hub for family life.
Buyers should note there is a single bathroom serving three bedrooms — the bathroom does include both a double walk-in shower and a separate bath — and the house’s solid-brick construction likely lacks cavity wall insulation (assumed). The energy performance is rated D, and mains gas central heating is via boiler and radiators. These facts point to potential improvement works if you want to reduce running costs or add an en-suite.
Overall this is a well-maintained, spacious family home in a prime location with strong school options nearby and low local crime. It presents immediate comfortable living and straightforward potential to improve energy efficiency and add modern conveniences to suit long-term family needs.
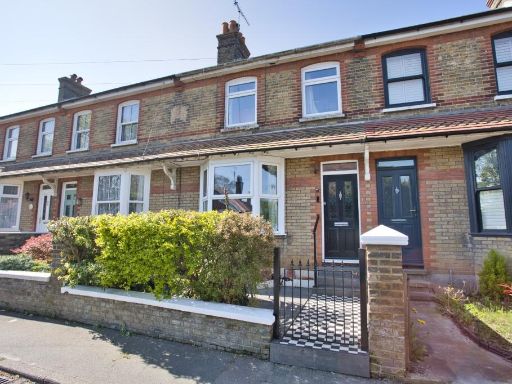 3 bedroom terraced house for sale in Southwall Road, Deal, Kent, CT14 — £325,000 • 3 bed • 1 bath • 936 ft²
3 bedroom terraced house for sale in Southwall Road, Deal, Kent, CT14 — £325,000 • 3 bed • 1 bath • 936 ft²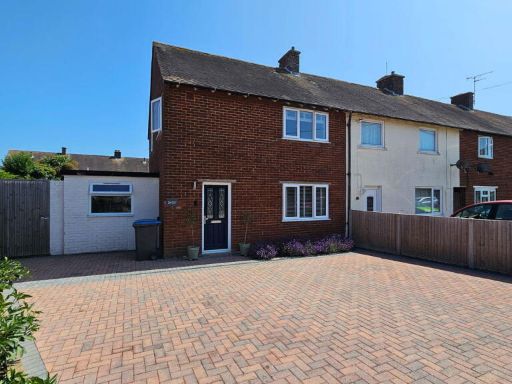 3 bedroom end of terrace house for sale in Delane Road, Deal, CT14 9RZ, CT14 — £285,000 • 3 bed • 1 bath • 928 ft²
3 bedroom end of terrace house for sale in Delane Road, Deal, CT14 9RZ, CT14 — £285,000 • 3 bed • 1 bath • 928 ft²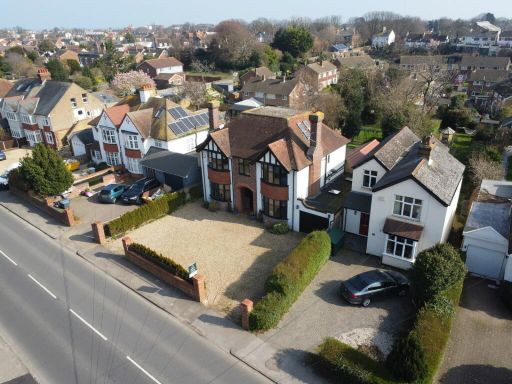 5 bedroom detached house for sale in London Road, Deal, Kent, CT14 — £950,000 • 5 bed • 6 bath • 3700 ft²
5 bedroom detached house for sale in London Road, Deal, Kent, CT14 — £950,000 • 5 bed • 6 bath • 3700 ft²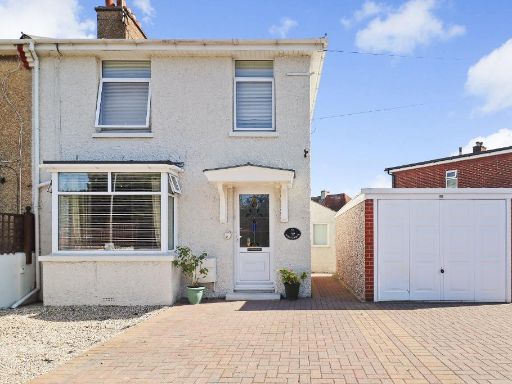 3 bedroom semi-detached house for sale in Allenby Avenue, Deal, Kent, CT14 9AZ, CT14 — £350,000 • 3 bed • 1 bath • 623 ft²
3 bedroom semi-detached house for sale in Allenby Avenue, Deal, Kent, CT14 9AZ, CT14 — £350,000 • 3 bed • 1 bath • 623 ft²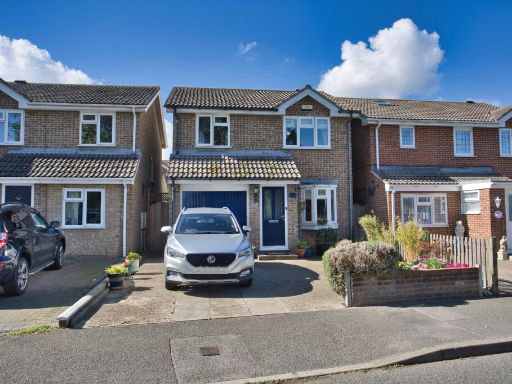 3 bedroom detached house for sale in Southwall Road, Deal, Kent, CT14 — £325,000 • 3 bed • 1 bath • 1002 ft²
3 bedroom detached house for sale in Southwall Road, Deal, Kent, CT14 — £325,000 • 3 bed • 1 bath • 1002 ft²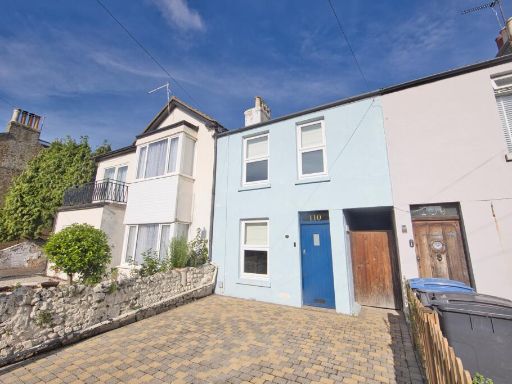 2 bedroom terraced house for sale in Middle Deal Road, Deal, CT14 — £290,000 • 2 bed • 1 bath • 914 ft²
2 bedroom terraced house for sale in Middle Deal Road, Deal, CT14 — £290,000 • 2 bed • 1 bath • 914 ft²