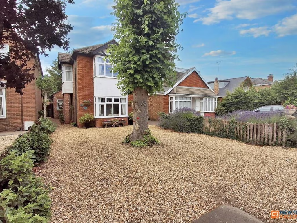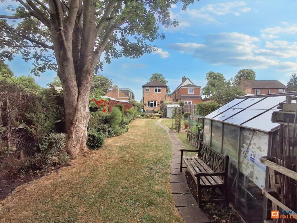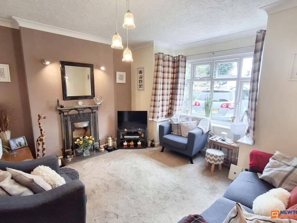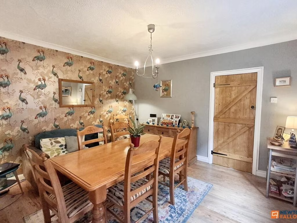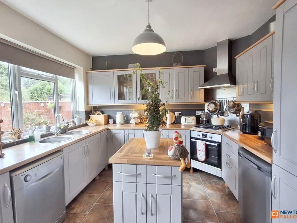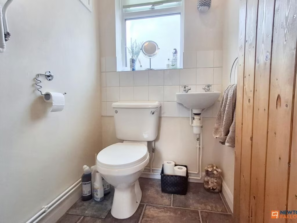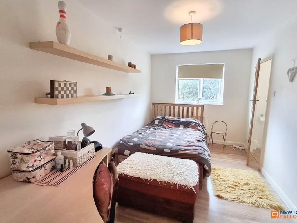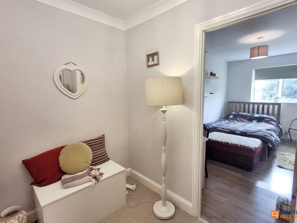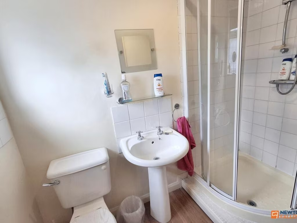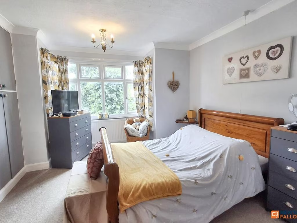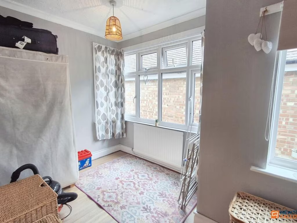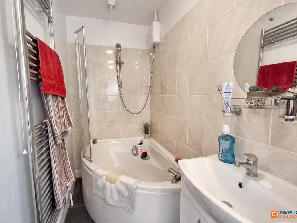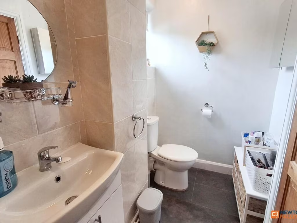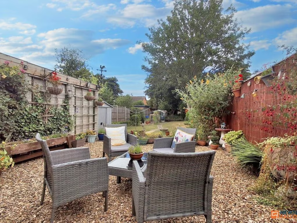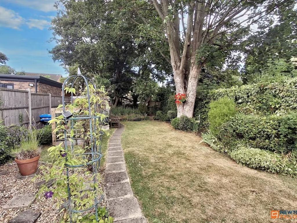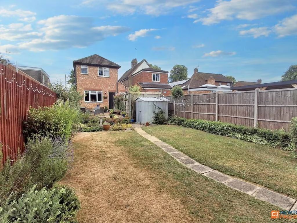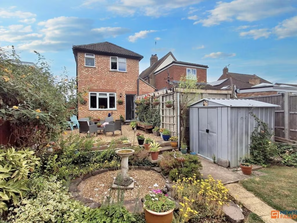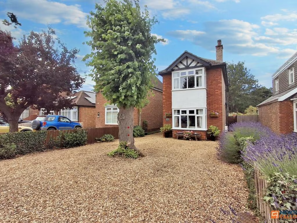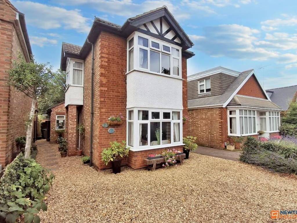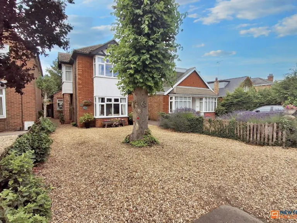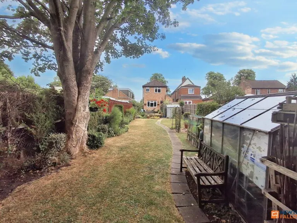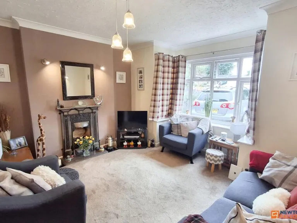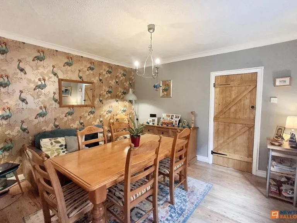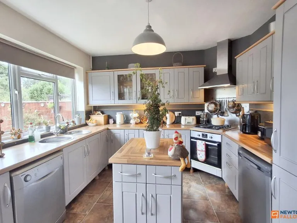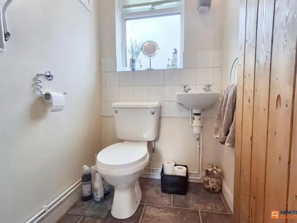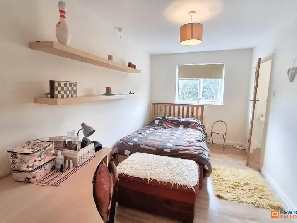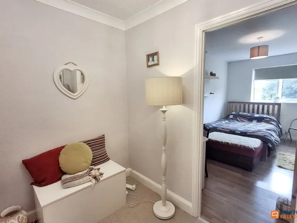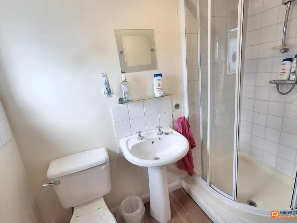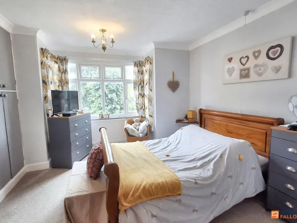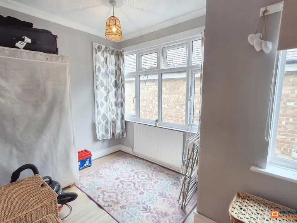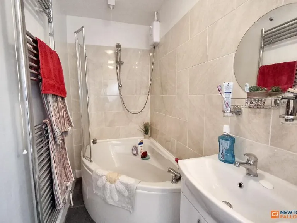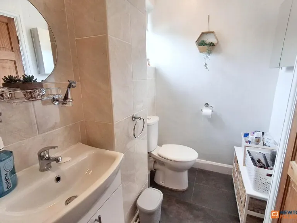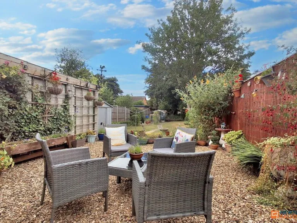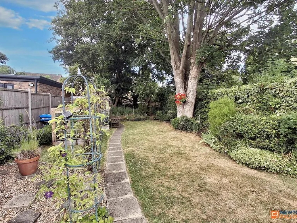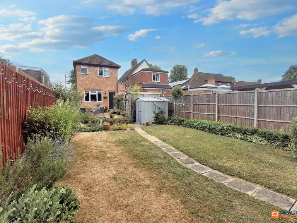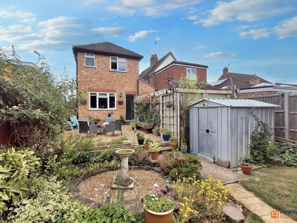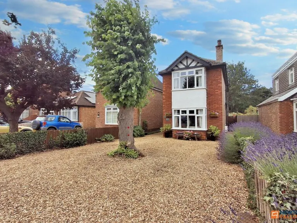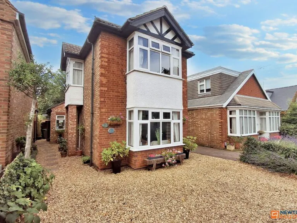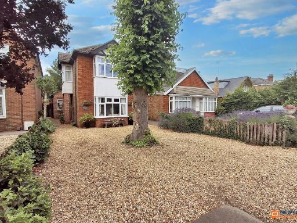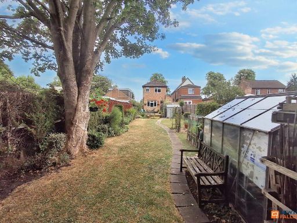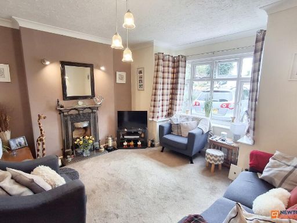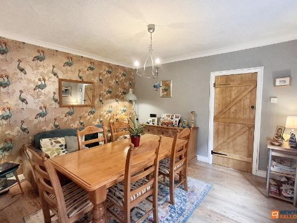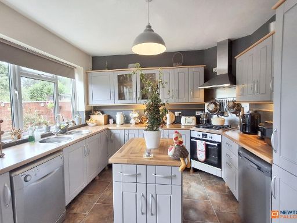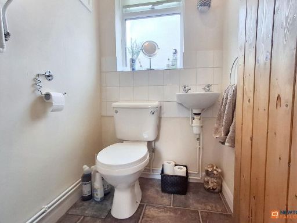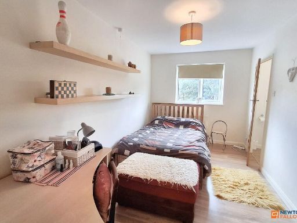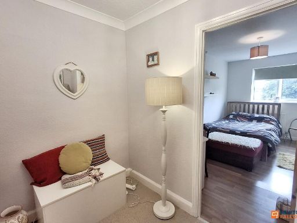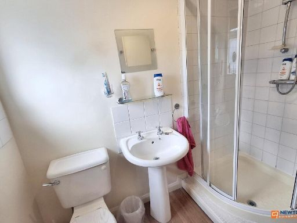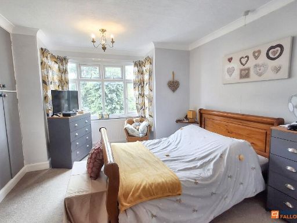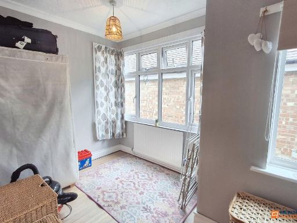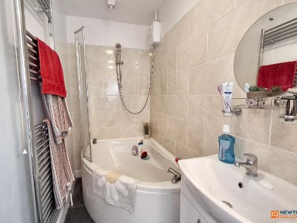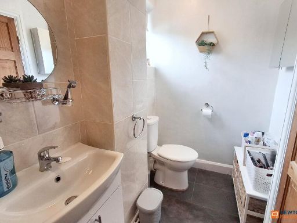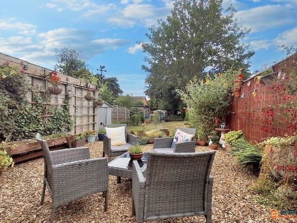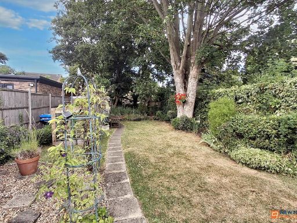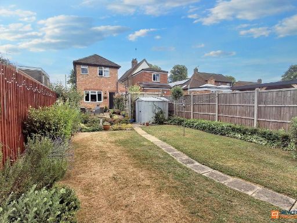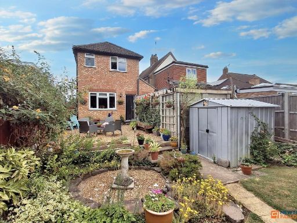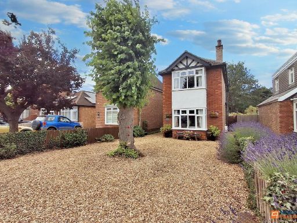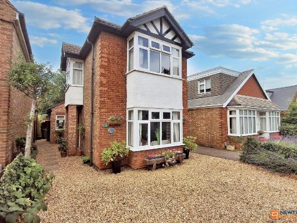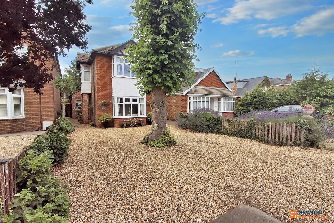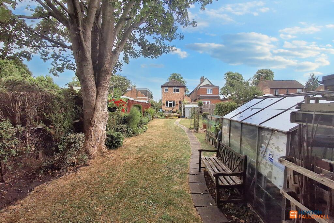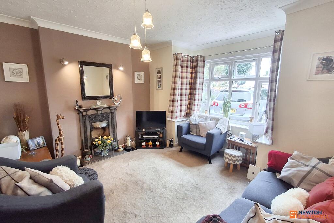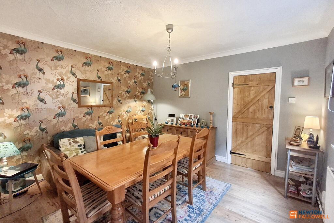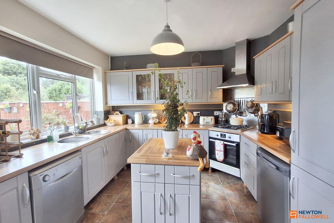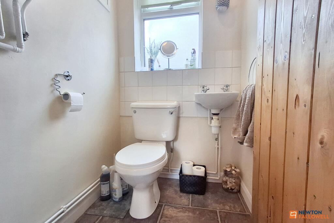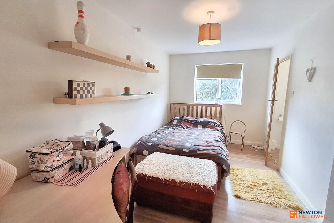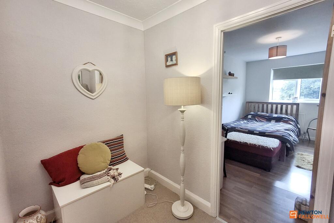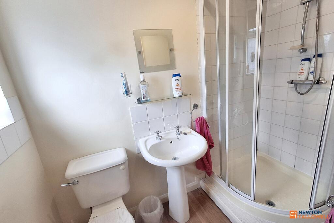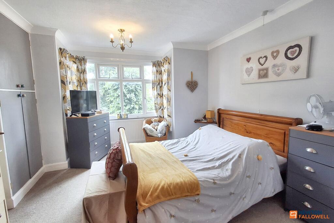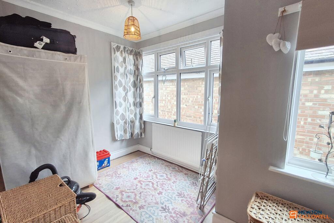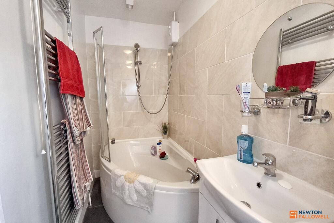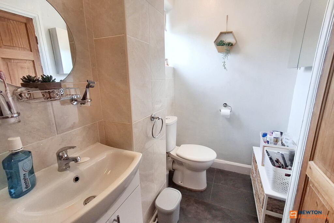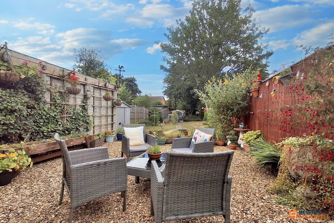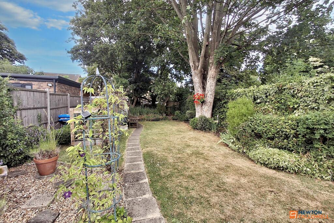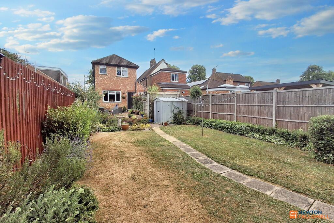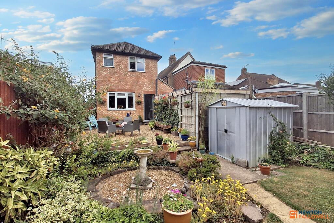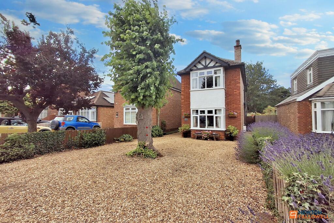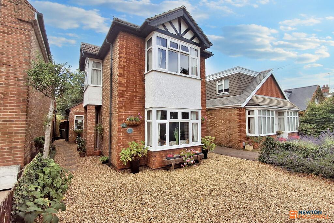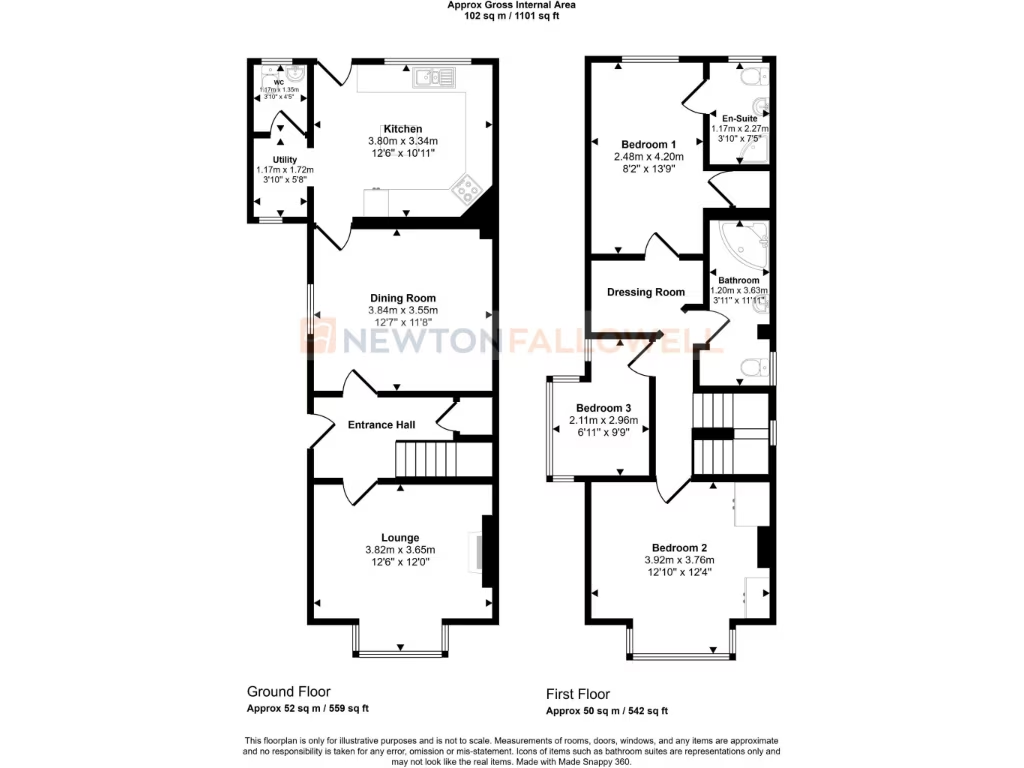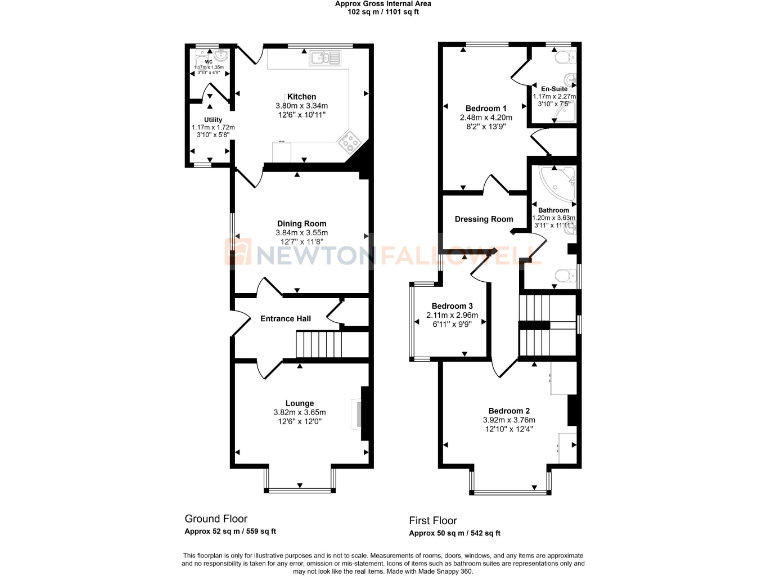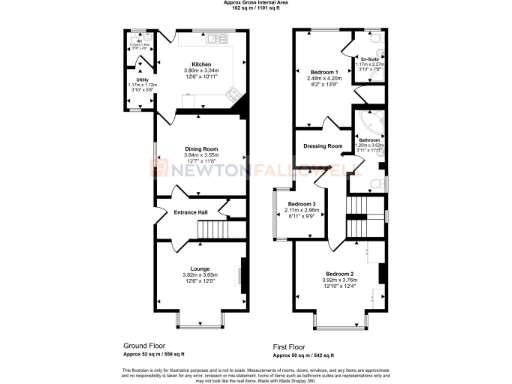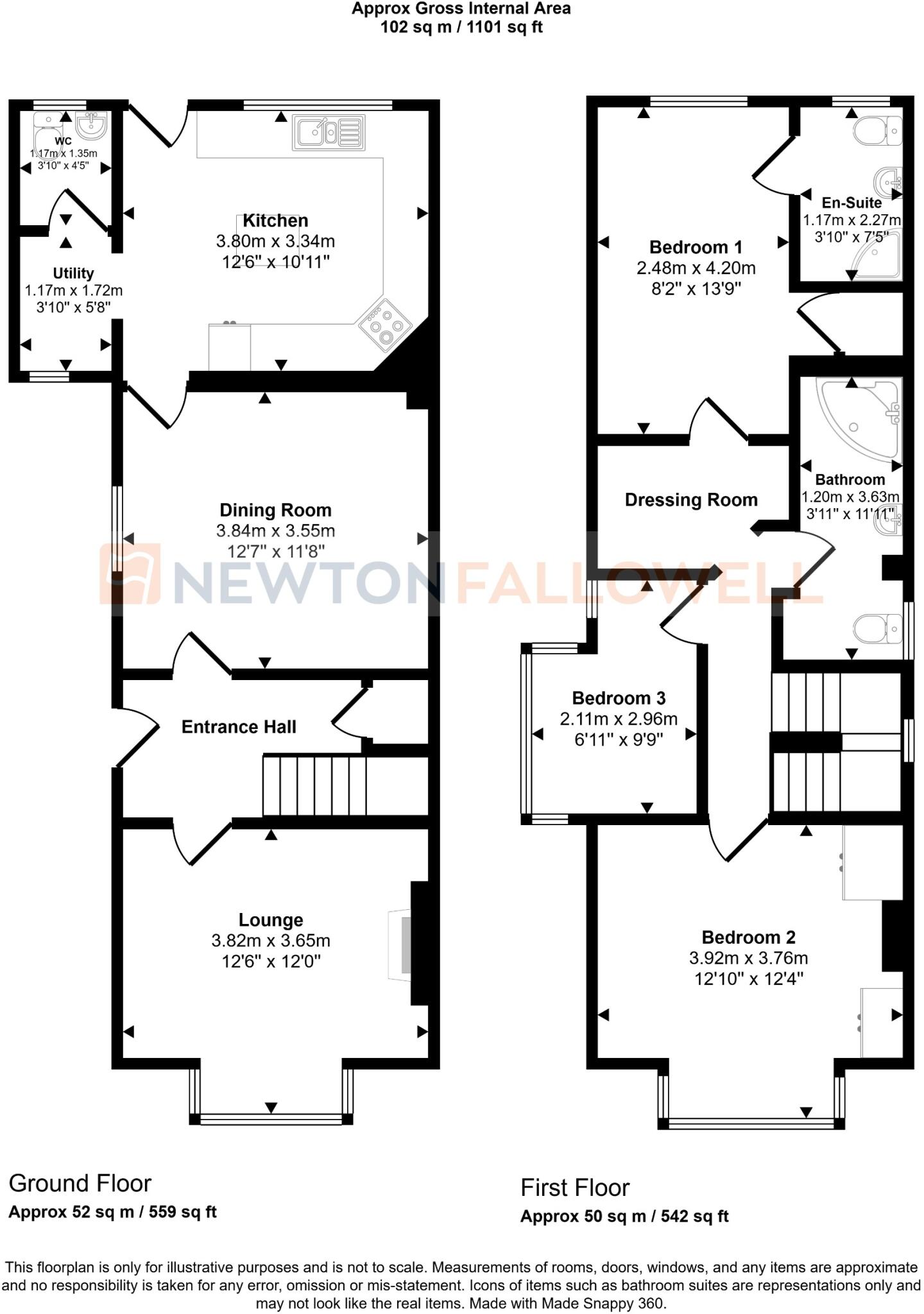Summary - 425 OUNDLE ROAD ORTON LONGUEVILLE PETERBOROUGH PE2 7DA
3 bed 2 bath Detached
Generous garden, garage and driveway parking for multiple vehicles.
Extended double-storey detached house on generous, tree-lined plot
Set on a generous, tree-lined plot in Orton Longueville, this extended detached home is tailored to family life. The ground floor offers two reception rooms plus a rear kitchen with utility and downstairs WC, while the first floor provides three bedrooms — the main with dressing room and en-suite — and a family bathroom. A bay-fronted lounge and separate dining room give versatile living and entertaining space.
Outside, the wide gravel driveway accommodates multiple vehicles and the rear garden contains a garage, greenhouse, shed and extensive lawn — a strong asset for families who value outdoor space and storage. The double-storey extension has increased living space, and the plot provides scope for further enlargement or landscaping subject to planning.
Buyers should note the property’s EPC rating of E, indicating it will benefit from energy-efficiency improvements. The house is an average overall size at about 1,101 sq ft, so some rooms are modest; the layout is practical rather than expansive. Tenure is freehold and council tax is affordable.
Well placed for local primary and secondary schools rated Good and for everyday amenities and bus links, this home suits families seeking a character-filled, traditional house with a large garden and practical parking. It’s a straightforward purchase for those prepared to invest in energy upgrades or cosmetic modernisation to personalise the home.
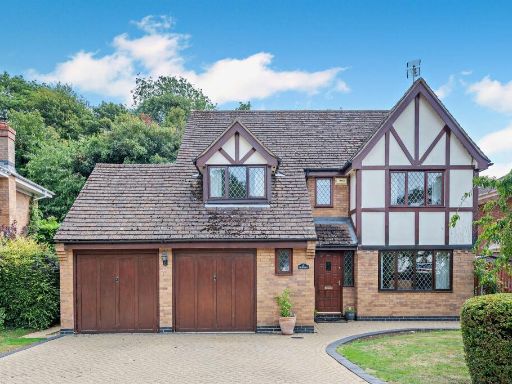 5 bedroom detached house for sale in Trienna, Orton Longueville, Peterborough, PE2 — £625,000 • 5 bed • 2 bath • 1883 ft²
5 bedroom detached house for sale in Trienna, Orton Longueville, Peterborough, PE2 — £625,000 • 5 bed • 2 bath • 1883 ft²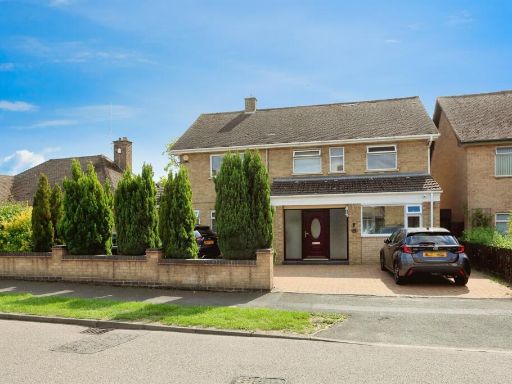 5 bedroom detached house for sale in Royston Avenue, Orton Longueville, PETERBOROUGH, PE2 — £530,000 • 5 bed • 2 bath • 1519 ft²
5 bedroom detached house for sale in Royston Avenue, Orton Longueville, PETERBOROUGH, PE2 — £530,000 • 5 bed • 2 bath • 1519 ft²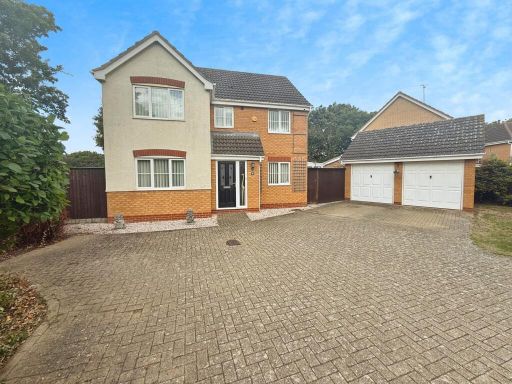 4 bedroom detached house for sale in Lidgate Close, Peterborough, PE2 — £440,000 • 4 bed • 2 bath • 1238 ft²
4 bedroom detached house for sale in Lidgate Close, Peterborough, PE2 — £440,000 • 4 bed • 2 bath • 1238 ft²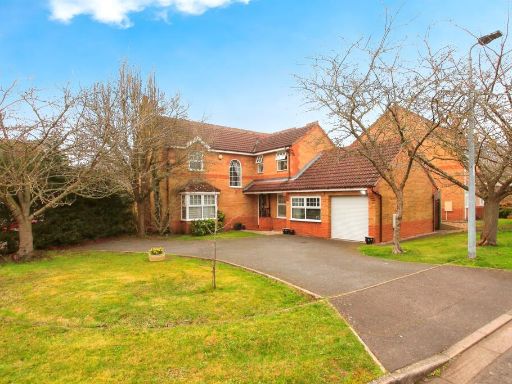 5 bedroom detached house for sale in Edenfield, Orton Longueville, Peterborough, PE2 — £470,000 • 5 bed • 3 bath • 1542 ft²
5 bedroom detached house for sale in Edenfield, Orton Longueville, Peterborough, PE2 — £470,000 • 5 bed • 3 bath • 1542 ft²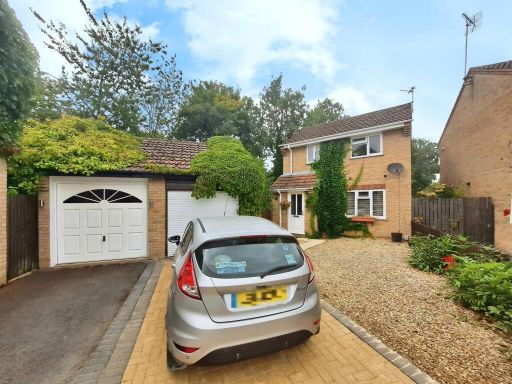 3 bedroom detached house for sale in Paulsgrove, Orton Wistow, Peterborough, PE2 — £289,995 • 3 bed • 1 bath • 614 ft²
3 bedroom detached house for sale in Paulsgrove, Orton Wistow, Peterborough, PE2 — £289,995 • 3 bed • 1 bath • 614 ft²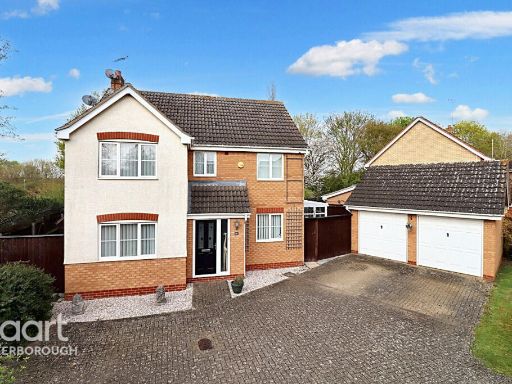 4 bedroom detached house for sale in Lidgate Close, Orton Longueville, PE2 — £440,000 • 4 bed • 2 bath • 1238 ft²
4 bedroom detached house for sale in Lidgate Close, Orton Longueville, PE2 — £440,000 • 4 bed • 2 bath • 1238 ft²