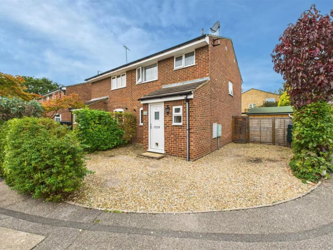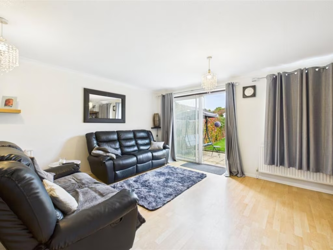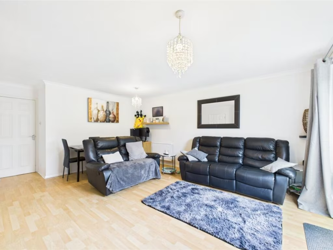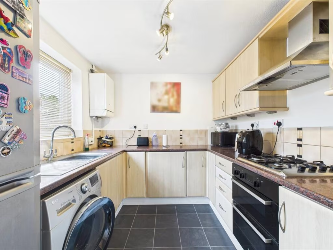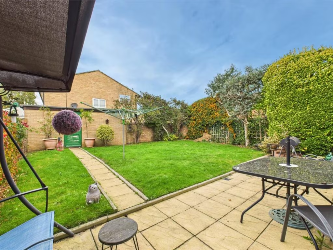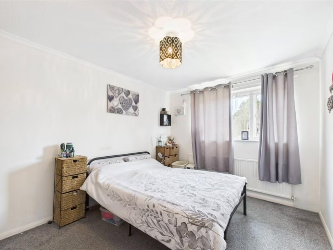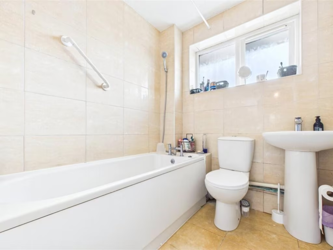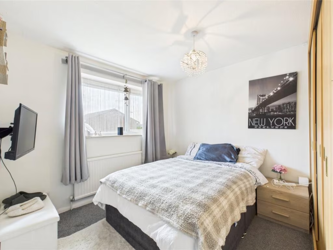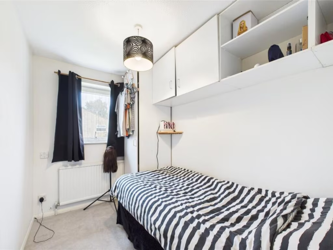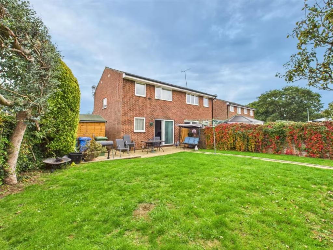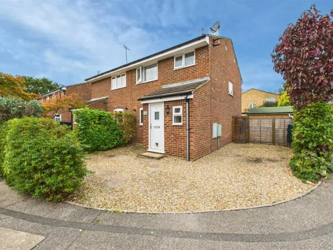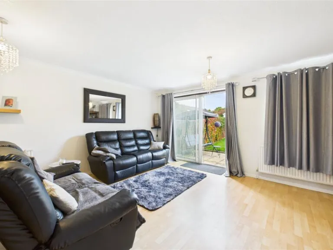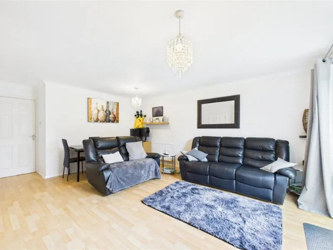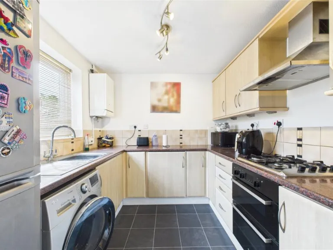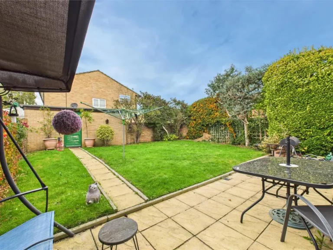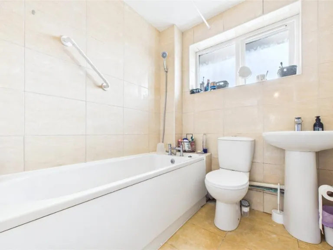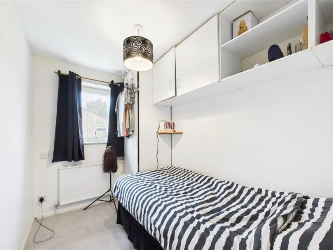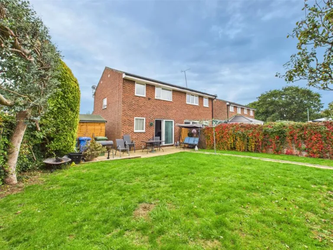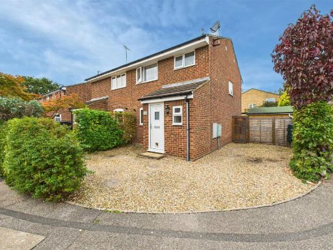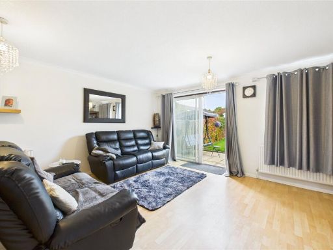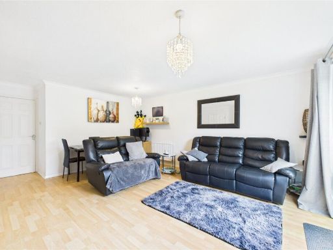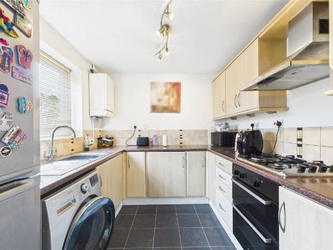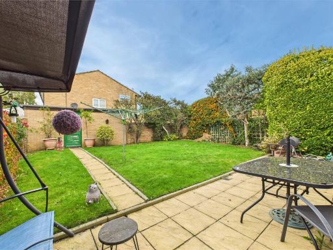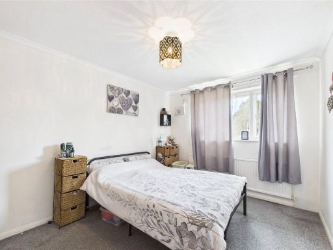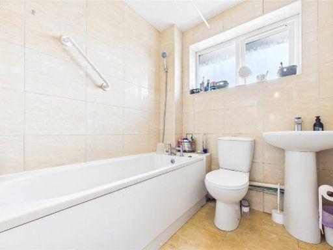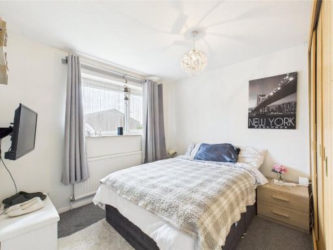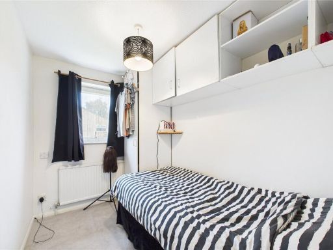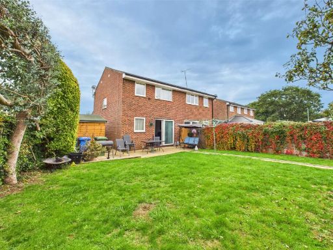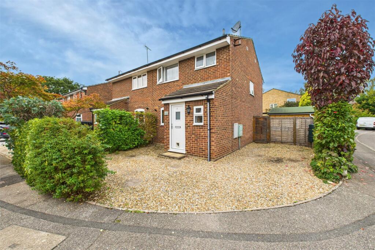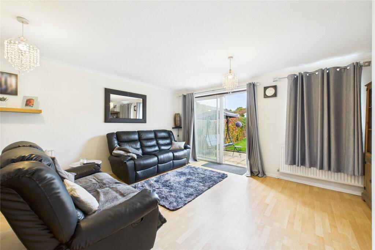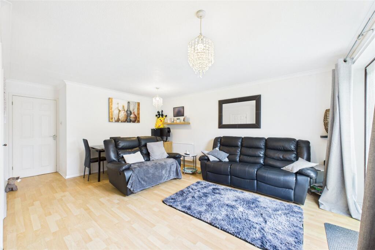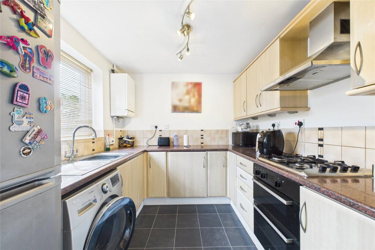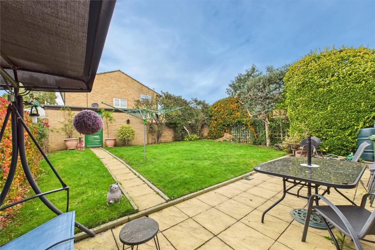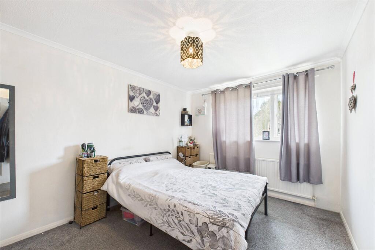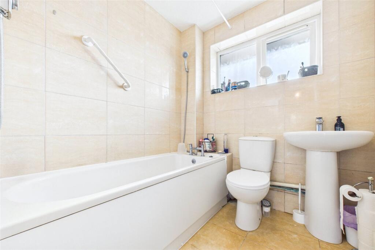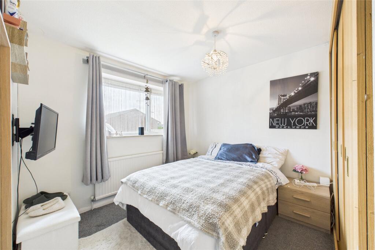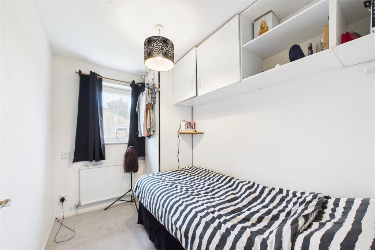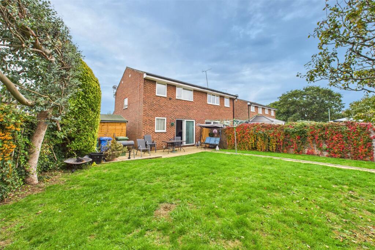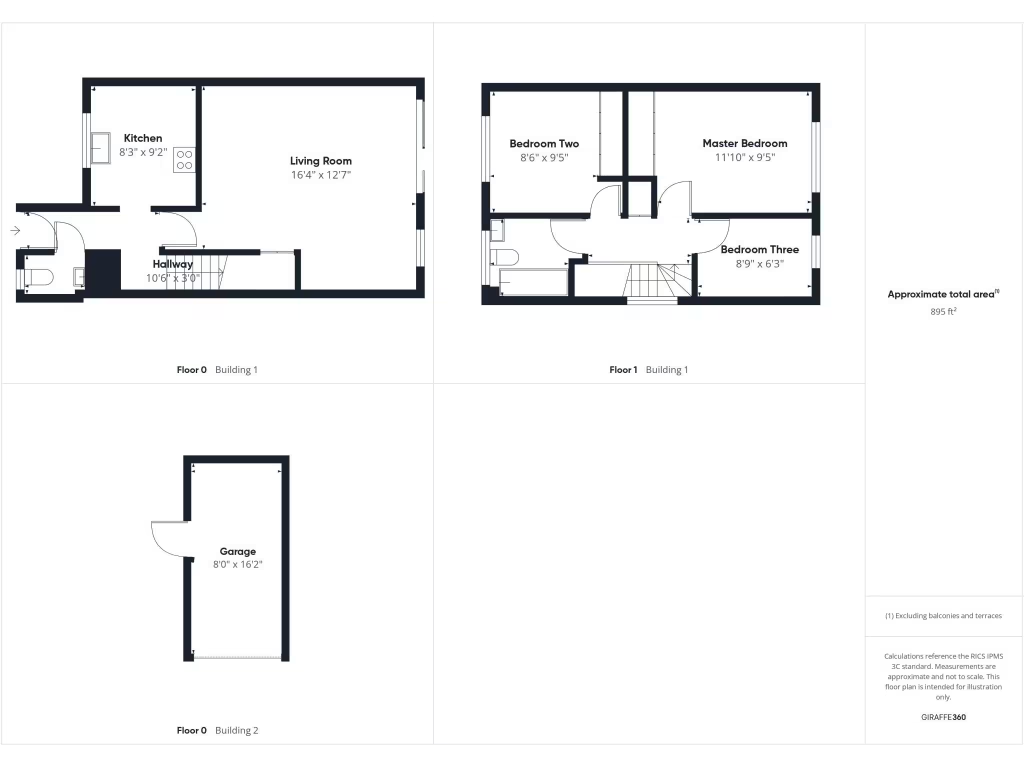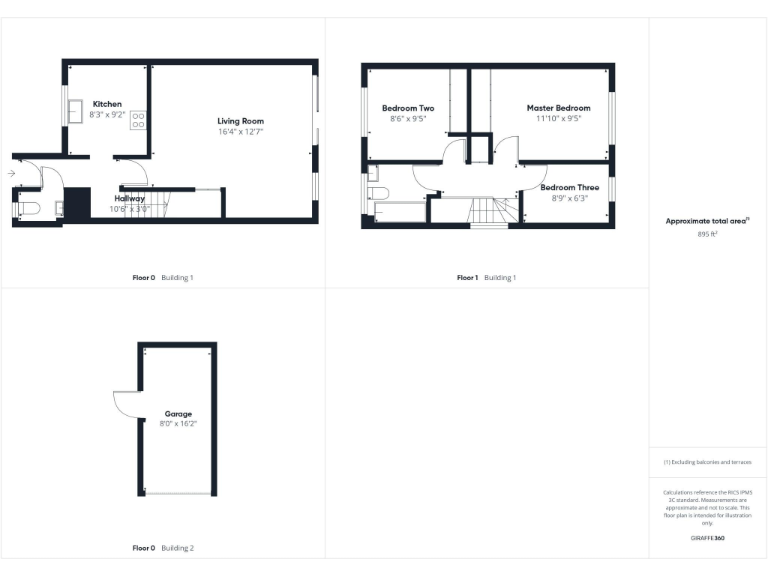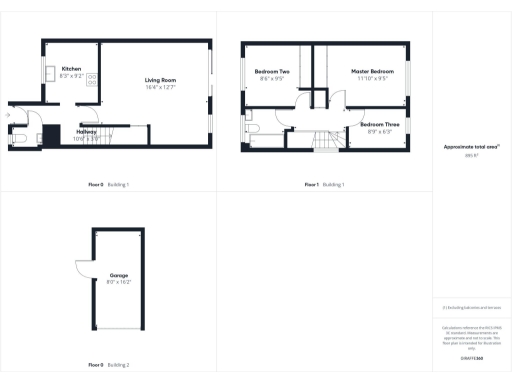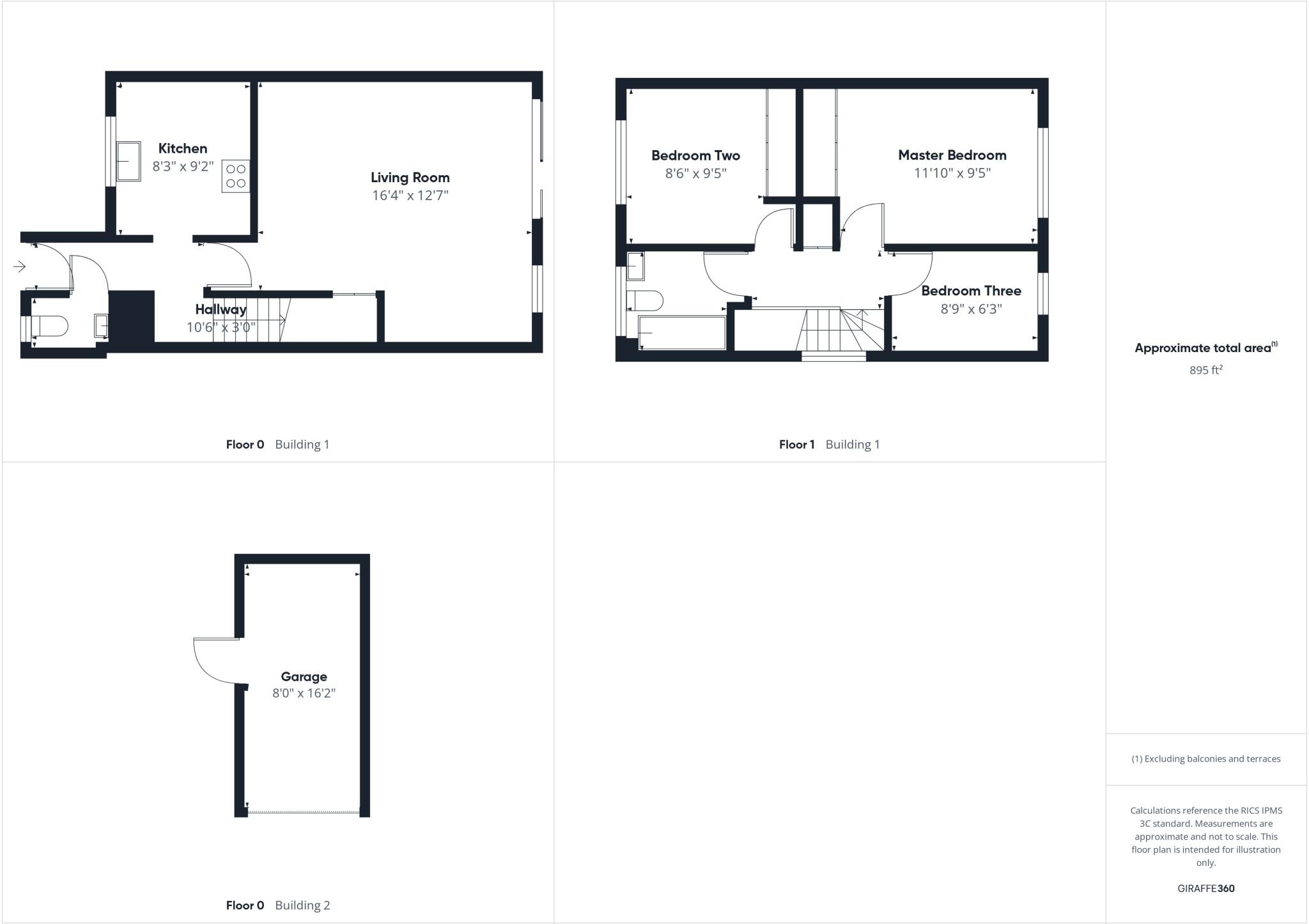Summary - 4 CRAKE PLACE COLLEGE TOWN SANDHURST GU47 0YA
3 bed 1 bath Semi-Detached
Well‑located three-bedroom house with garage, strong parking and extension potential.
No onward chain — immediate completion possible
Corner plot of c.0.06 acres with good garden and extension potential (STPP)
Driveway parking for 2–3 cars plus rear garage and extra parking bay
Three bedrooms with one family bathroom (single bathroom is a limitation)
Living/dining room with patio doors to rear garden and separate kitchen
Built late 1970s–early 1980s; double glazed, gas central heating
Modest internal size (~895 sq ft) — average family footprint
Close to good schools, shops, parks and strong transport links
Set on a generous corner plot of approximately 0.06 acres, this three-bedroom semi‑detached house offers straightforward family living with strong parking provision and a private rear garden. The layout delivers a spacious living/dining room with patio doors, a separate kitchen, downstairs cloakroom and three upstairs bedrooms — practical accommodation for a growing household. There are no onward chain complications, making a quick move possible.
Externally the property benefits from a gravel driveway with space for two to three vehicles, a garage positioned at the rear of the garden and an additional parking bay in front of that garage. The garden is a good size for the location and offers clear potential to extend the footprint, subject to planning permission, for those wanting extra living space or a ground‑floor extension.
The house appears well maintained decoratively with double glazing and gas central heating. Its footprint is modest (around 895 sq ft) so internal space is average; families should note there is a single family bathroom upstairs. Built in the late 1970s–early 1980s, the property suits buyers who want a well‑located, ready home with scope to personalise or enlarge over time.
Positioned in College Town, Sandhurst, this home is close to several well‑rated primary and secondary schools, local shops, parks and commuter links. Sandhurst station and nearby road connections make journeys to Reading, Guildford and London straightforward, adding practical appeal for commuting families.
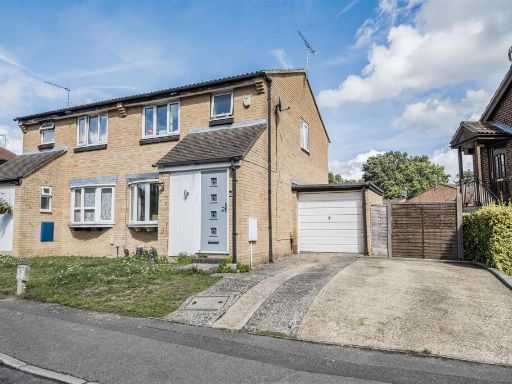 3 bedroom semi-detached house for sale in Wantage Road, College Town, GU47 — £425,000 • 3 bed • 1 bath • 991 ft²
3 bedroom semi-detached house for sale in Wantage Road, College Town, GU47 — £425,000 • 3 bed • 1 bath • 991 ft²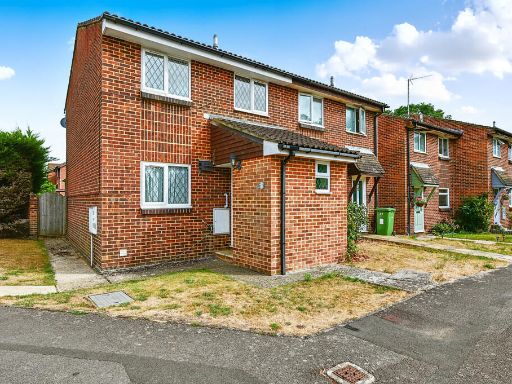 3 bedroom semi-detached house for sale in Avocet Crescent, College Town, Sandhurst, GU47 — £400,000 • 3 bed • 1 bath • 833 ft²
3 bedroom semi-detached house for sale in Avocet Crescent, College Town, Sandhurst, GU47 — £400,000 • 3 bed • 1 bath • 833 ft²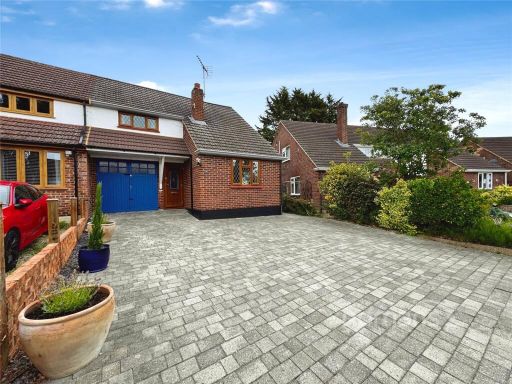 3 bedroom semi-detached house for sale in Caves Farm Close, Sandhurst, Berkshire, GU47 — £425,000 • 3 bed • 1 bath • 665 ft²
3 bedroom semi-detached house for sale in Caves Farm Close, Sandhurst, Berkshire, GU47 — £425,000 • 3 bed • 1 bath • 665 ft²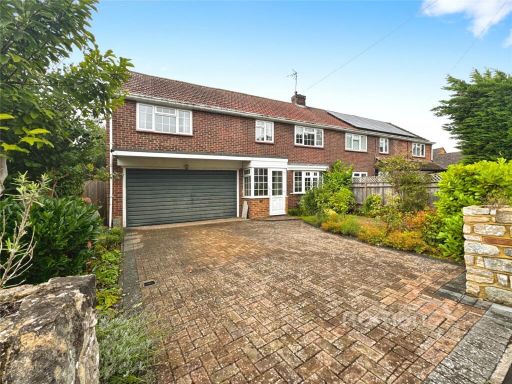 4 bedroom semi-detached house for sale in College Crescent, College Town, Sandhurst, GU47 — £475,000 • 4 bed • 1 bath • 882 ft²
4 bedroom semi-detached house for sale in College Crescent, College Town, Sandhurst, GU47 — £475,000 • 4 bed • 1 bath • 882 ft²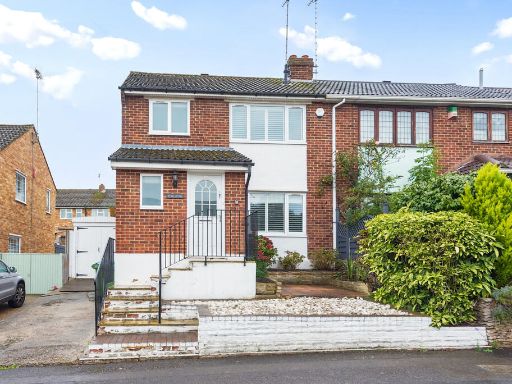 3 bedroom semi-detached house for sale in York Way, Sandhurst, GU47 — £460,000 • 3 bed • 1 bath • 1012 ft²
3 bedroom semi-detached house for sale in York Way, Sandhurst, GU47 — £460,000 • 3 bed • 1 bath • 1012 ft²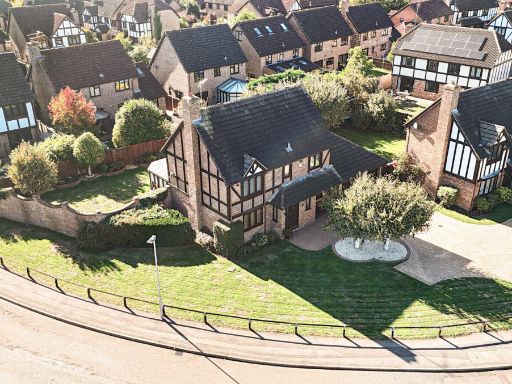 4 bedroom detached house for sale in Raeburn Way, College Town, Sandhurst, Berkshire, GU47 — £775,000 • 4 bed • 2 bath • 1549 ft²
4 bedroom detached house for sale in Raeburn Way, College Town, Sandhurst, Berkshire, GU47 — £775,000 • 4 bed • 2 bath • 1549 ft²