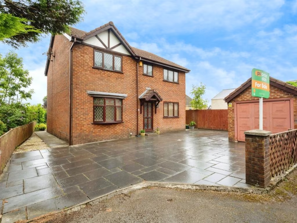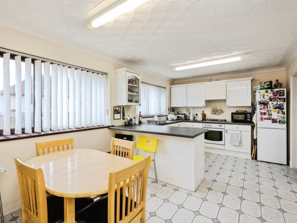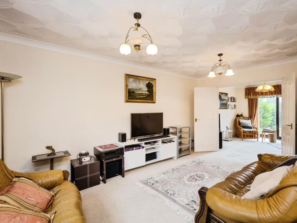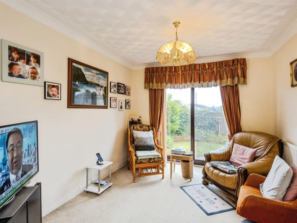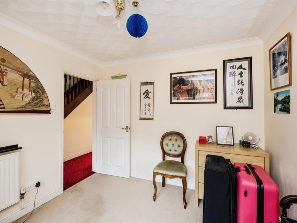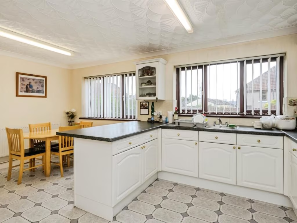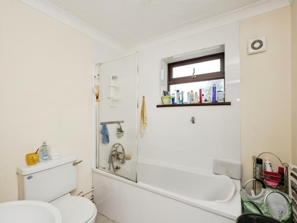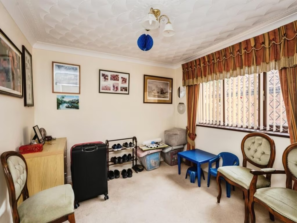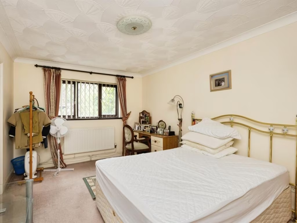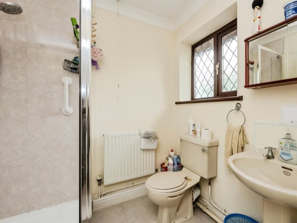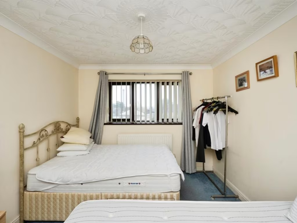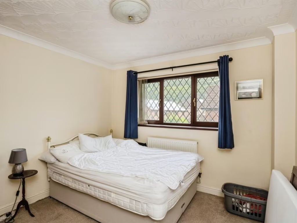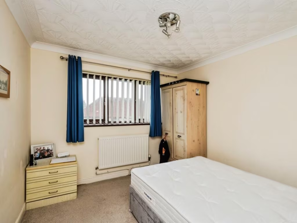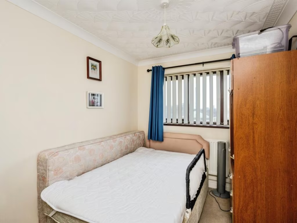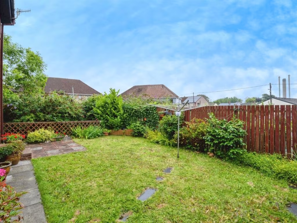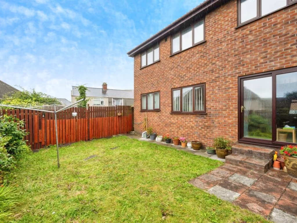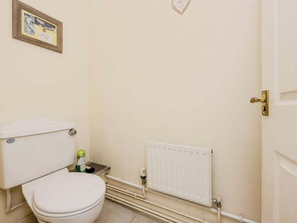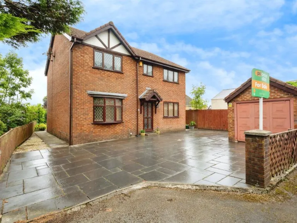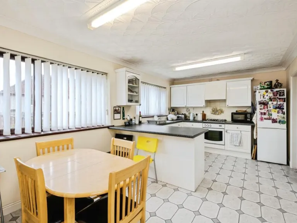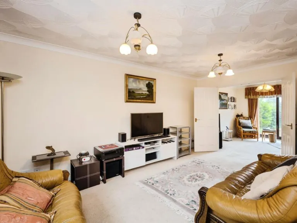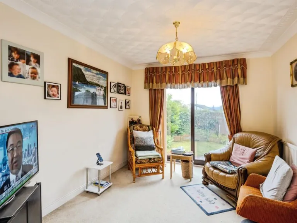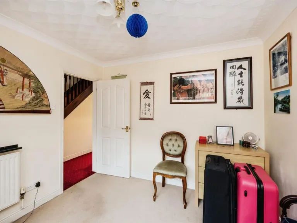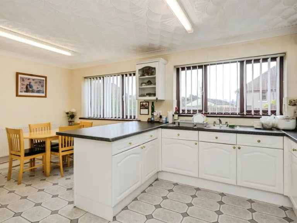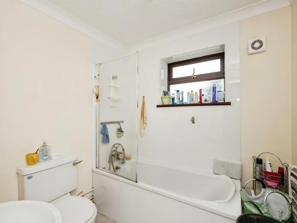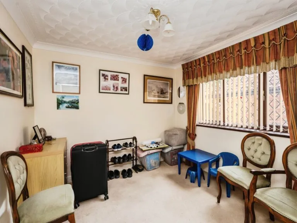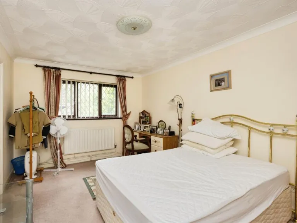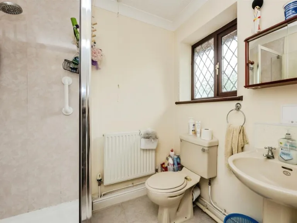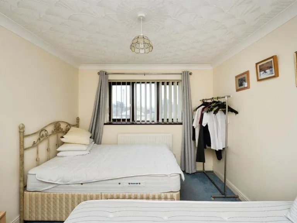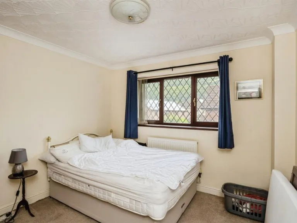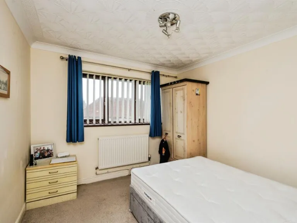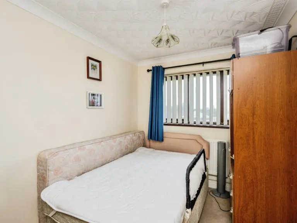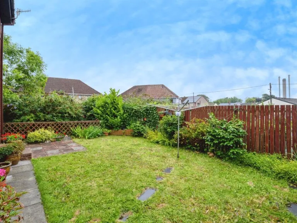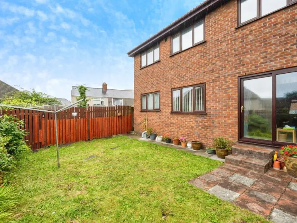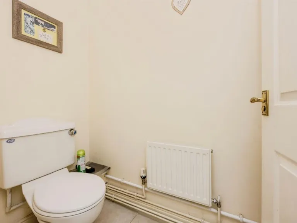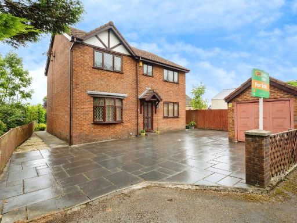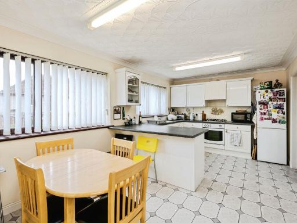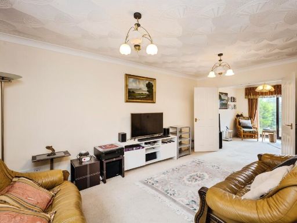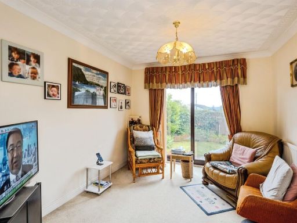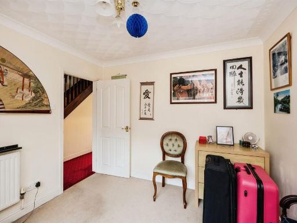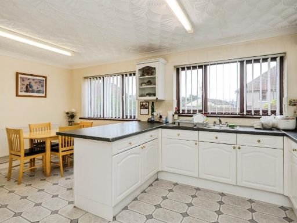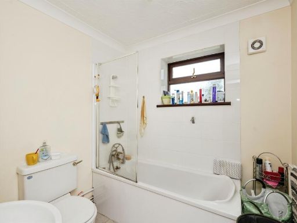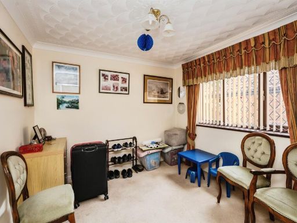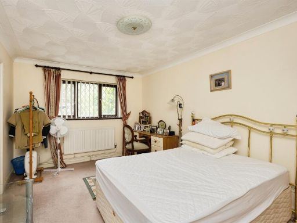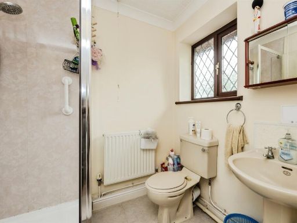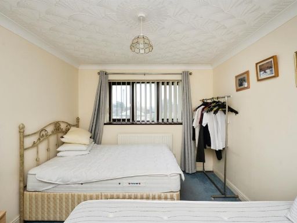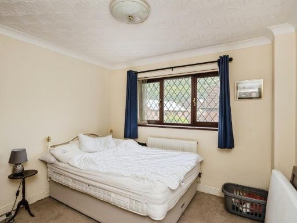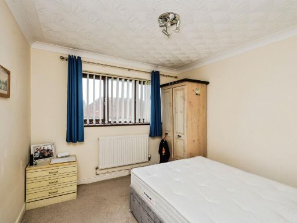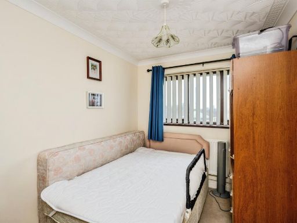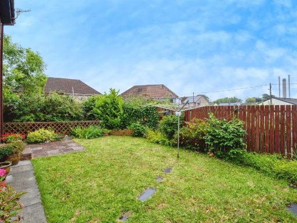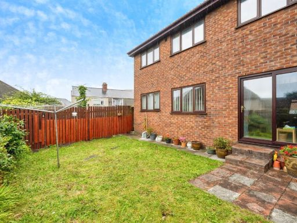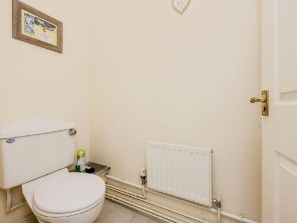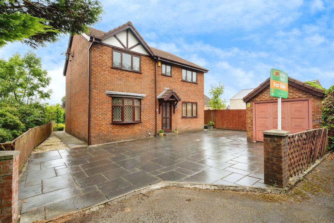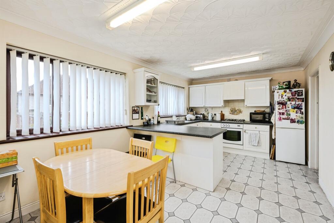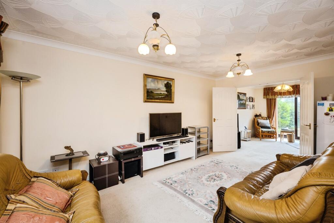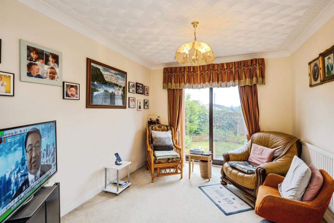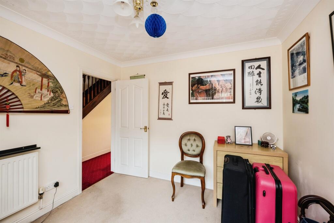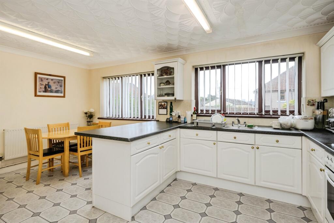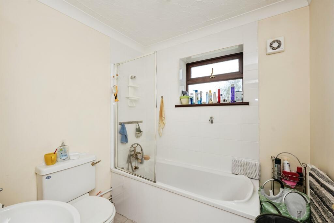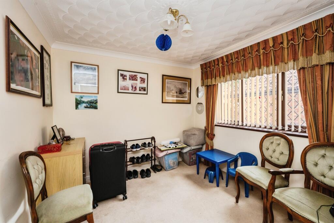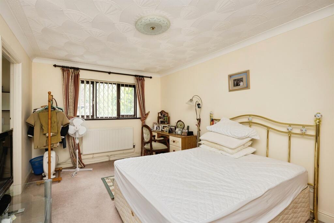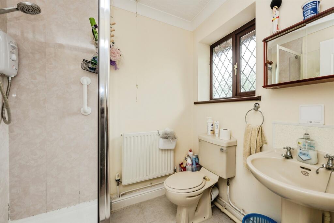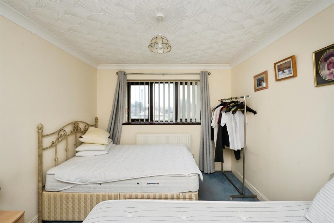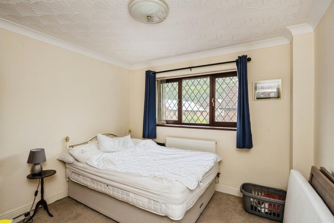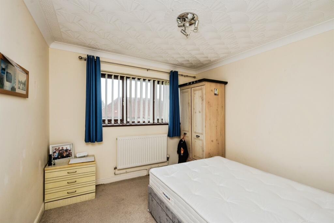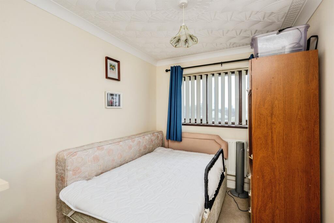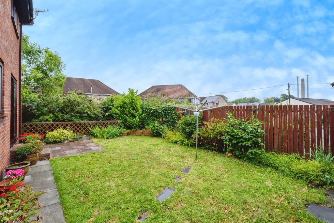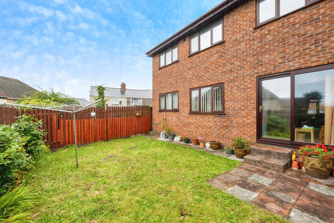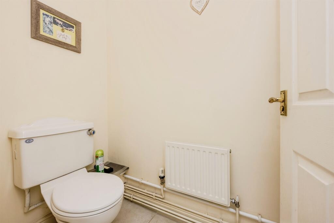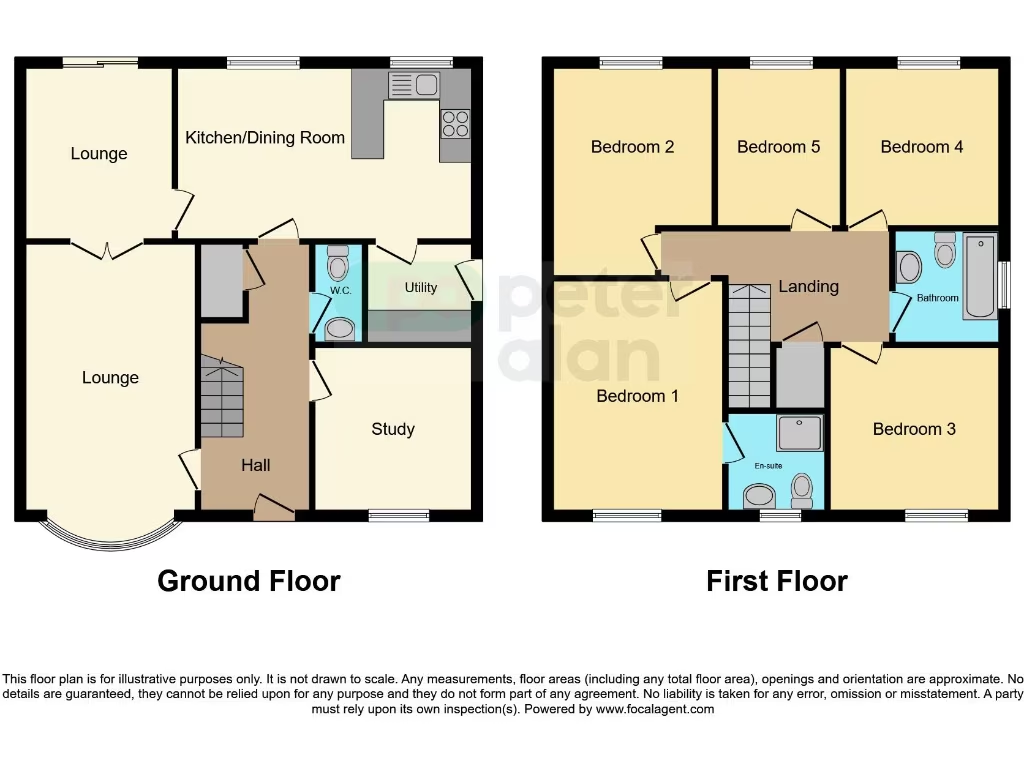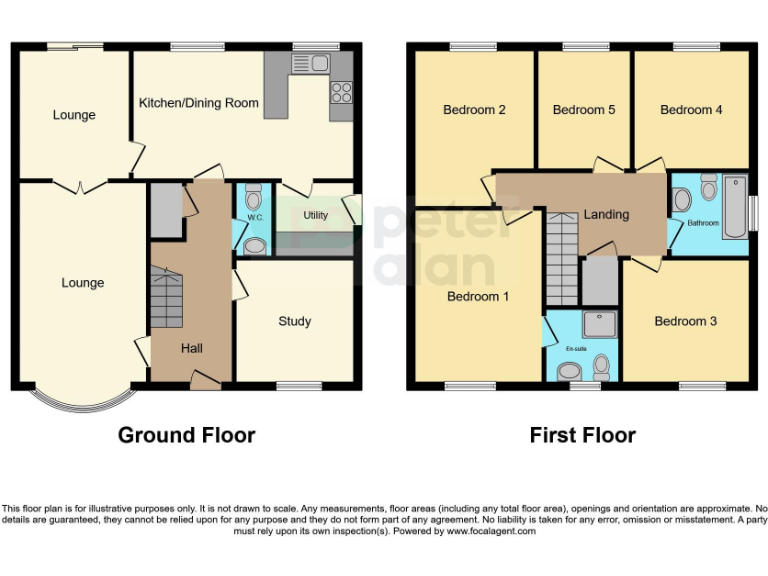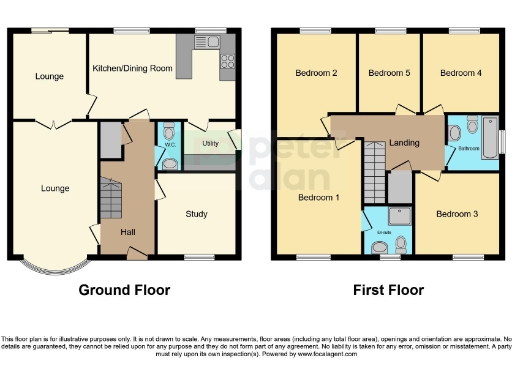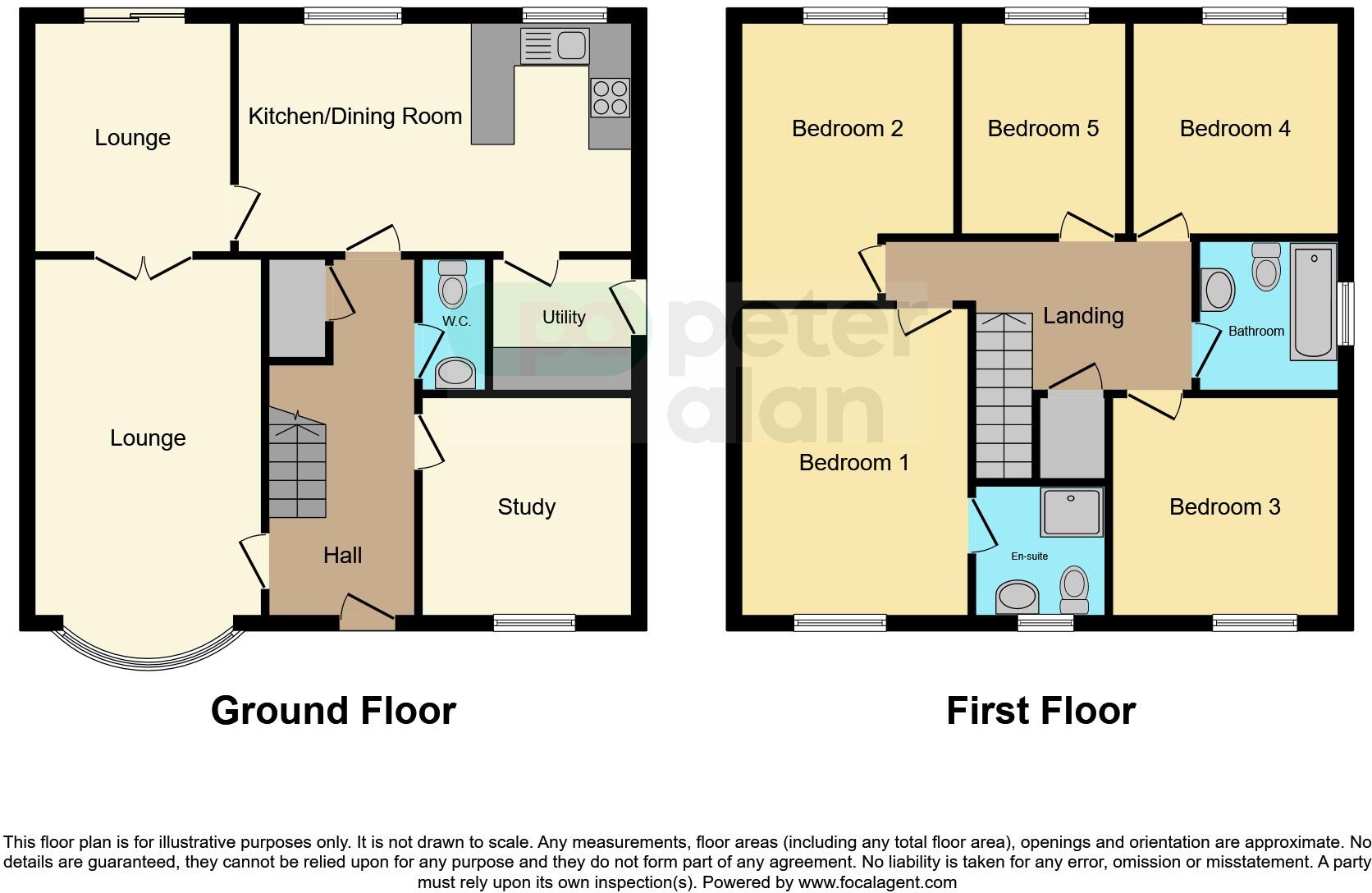Summary - 16 BROMBIL GARDENS PORT TALBOT SA13 2AX
5 bed 2 bath Detached
Spacious family home with garage, driveway and garden — ideal for buyers planning updates..
Five bedrooms with en suite to master
Three reception rooms plus study and utility
Large paved driveway and detached garage
Rear lawned garden with side access
1980s kitchen and dated internal fittings require updating
Double glazing present, installation date unknown
Mains gas boiler and radiators for heating
Above-average council tax; area classed as very deprived
A substantial five-bedroom detached house in Brombil Gardens offering generous family accommodation across two floors. The property benefits from three reception rooms, a utility, an en suite to the master and a large paved driveway with a detached garage—practical for growing families and commuters using the nearby M4 corridor.
Internally the layout is traditional and well proportioned: lounge, sitting room with patio access, kitchen/diner and a separate study. The rear lawned garden provides a private outdoor space. Services include mains gas central heating with boiler and radiators and double-glazed windows (installation date unknown).
The home is dated in parts and will suit buyers happy to modernise — the kitchen and some internal finishes show 1980s fittings. Measurements and services have not been tested; a full survey is recommended. Note the property sits in an area of high deprivation and has above-average council tax, which may influence running costs and resale considerations.
Overall this is a practical family home with room to adapt and improve, positioned in a popular Margam location close to schools, local amenities and transport links. Buyers seeking a ready-to-move-in fully modernised home should factor in likely upgrade works.
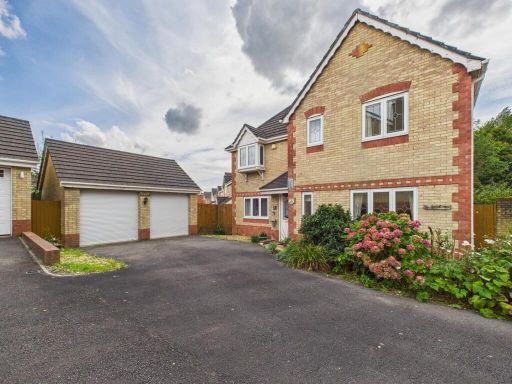 4 bedroom detached house for sale in Llwyn Arian, Margam, Port Talbot, SA13 — £380,000 • 4 bed • 2 bath • 1479 ft²
4 bedroom detached house for sale in Llwyn Arian, Margam, Port Talbot, SA13 — £380,000 • 4 bed • 2 bath • 1479 ft²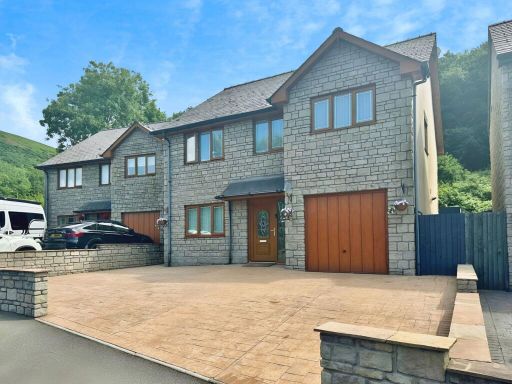 4 bedroom detached house for sale in Tudor Grove, Margam, Port Talbot, SA13 2ST, SA13 — £415,000 • 4 bed • 2 bath • 1279 ft²
4 bedroom detached house for sale in Tudor Grove, Margam, Port Talbot, SA13 2ST, SA13 — £415,000 • 4 bed • 2 bath • 1279 ft²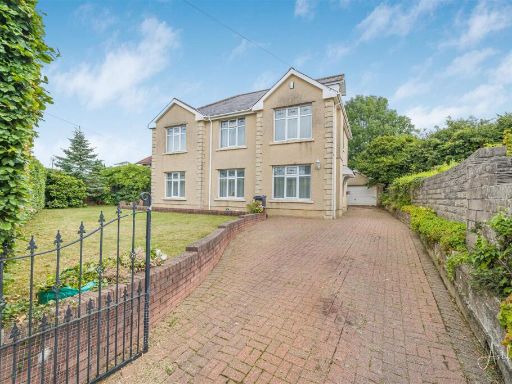 5 bedroom detached house for sale in Main Road, Bryncoch, Neath, SA10 — £535,000 • 5 bed • 2 bath • 1980 ft²
5 bedroom detached house for sale in Main Road, Bryncoch, Neath, SA10 — £535,000 • 5 bed • 2 bath • 1980 ft²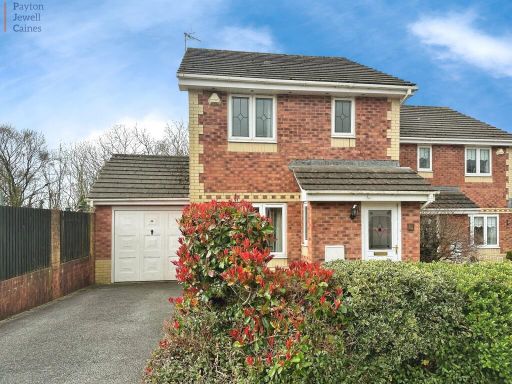 3 bedroom detached house for sale in Cwm Cadno, Margam, Port Talbot, Neath Port Talbot. SA13 2TP, SA13 — £285,000 • 3 bed • 2 bath • 786 ft²
3 bedroom detached house for sale in Cwm Cadno, Margam, Port Talbot, Neath Port Talbot. SA13 2TP, SA13 — £285,000 • 3 bed • 2 bath • 786 ft²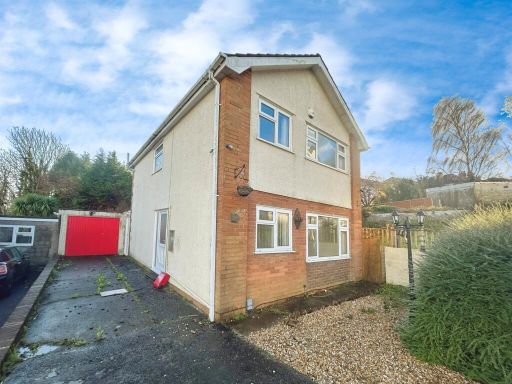 3 bedroom detached house for sale in Brayley Road, Morriston, Swansea, SA6 — £210,000 • 3 bed • 1 bath • 1098 ft²
3 bedroom detached house for sale in Brayley Road, Morriston, Swansea, SA6 — £210,000 • 3 bed • 1 bath • 1098 ft²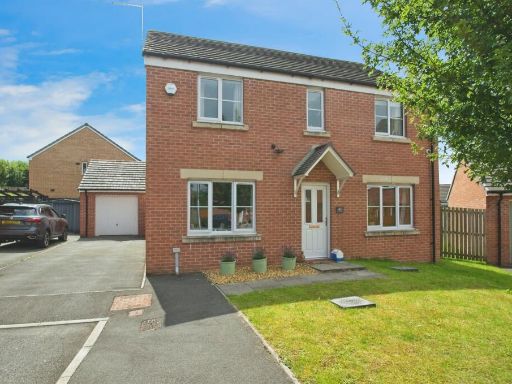 4 bedroom detached house for sale in Maes Brynach, Brynmenyn, BRIDGEND, CF32 — £330,000 • 4 bed • 2 bath • 1217 ft²
4 bedroom detached house for sale in Maes Brynach, Brynmenyn, BRIDGEND, CF32 — £330,000 • 4 bed • 2 bath • 1217 ft²