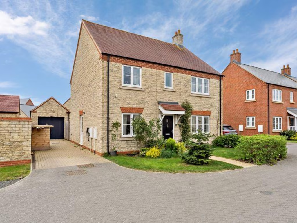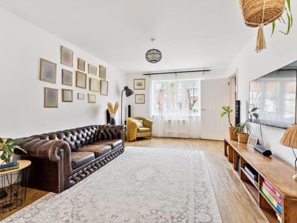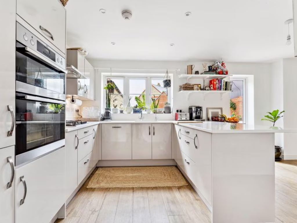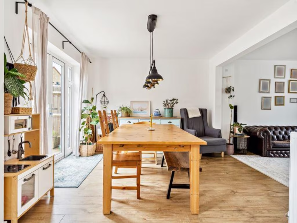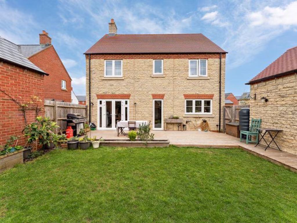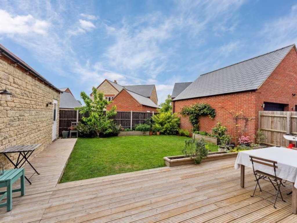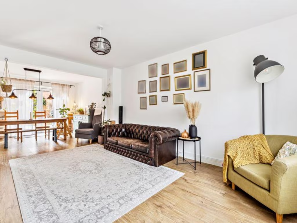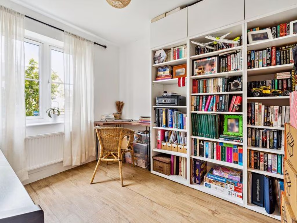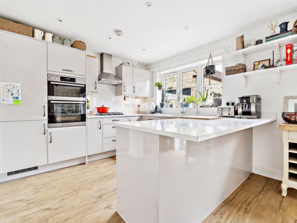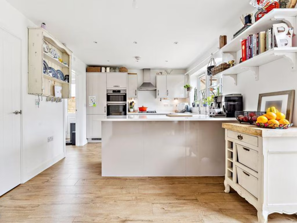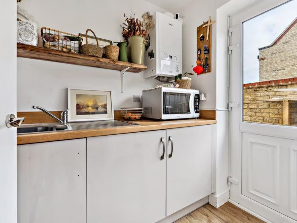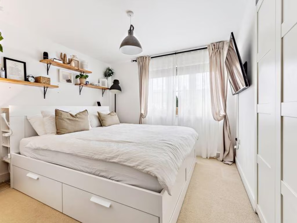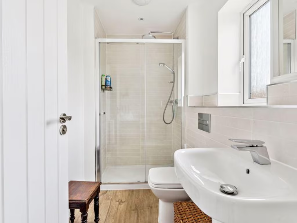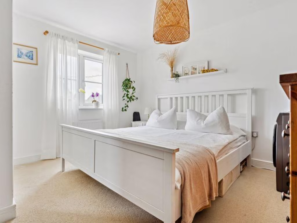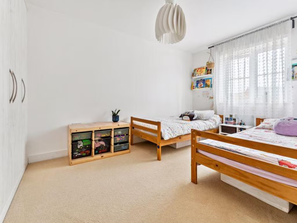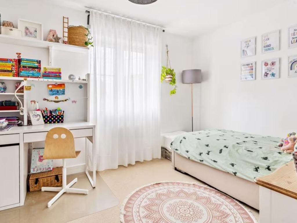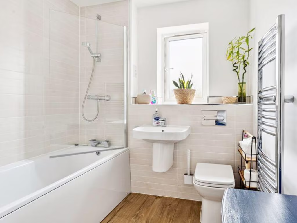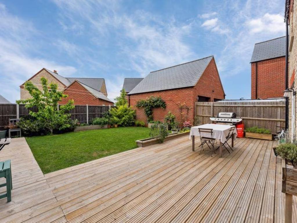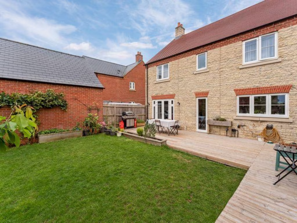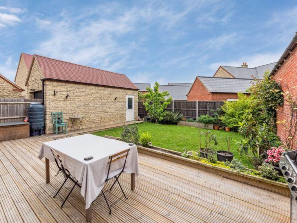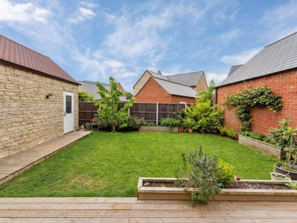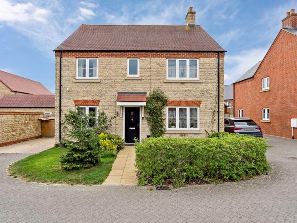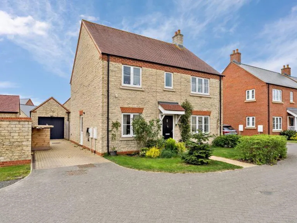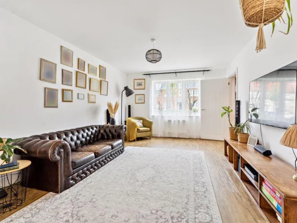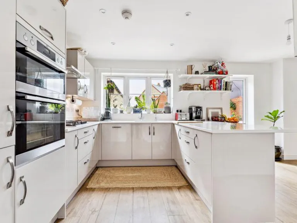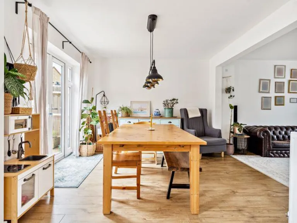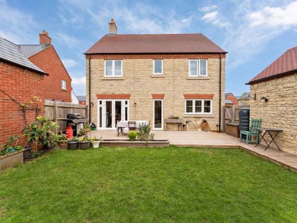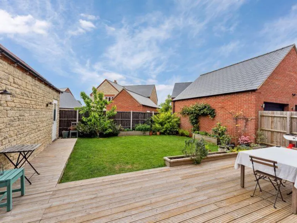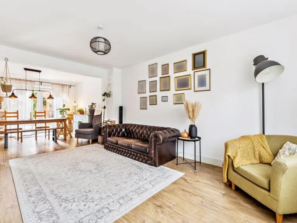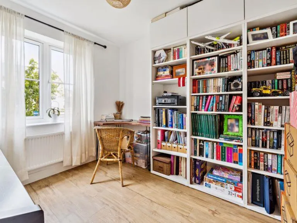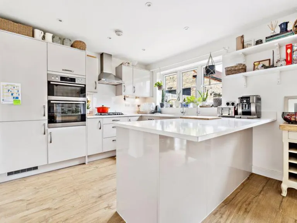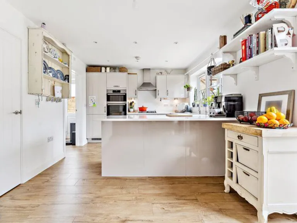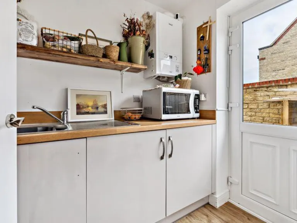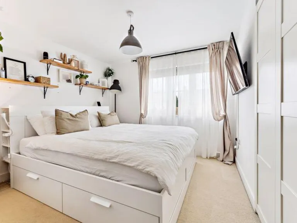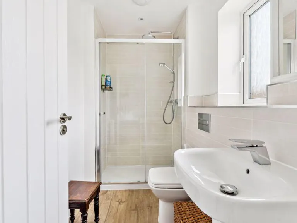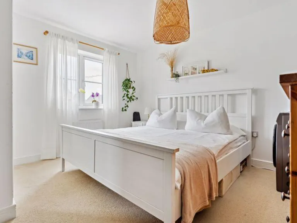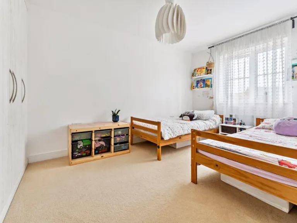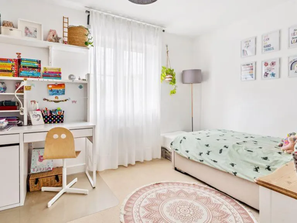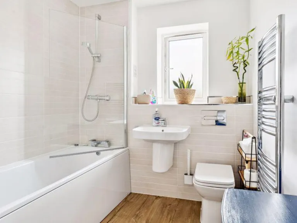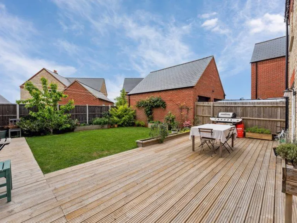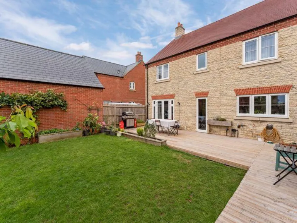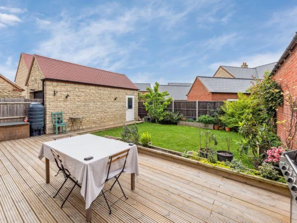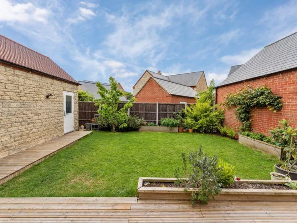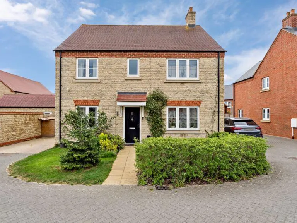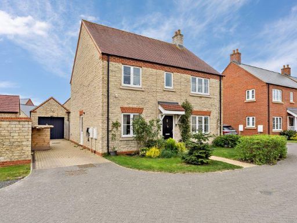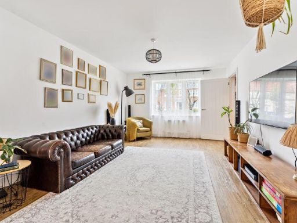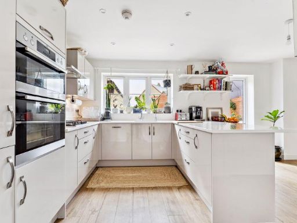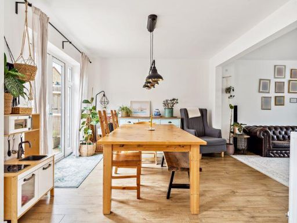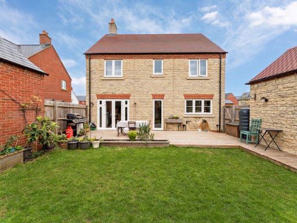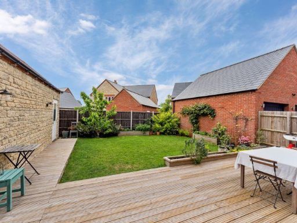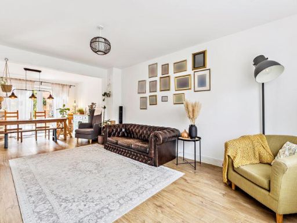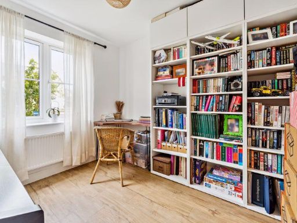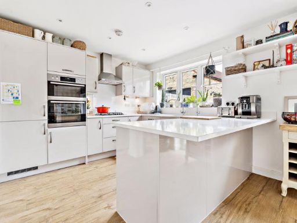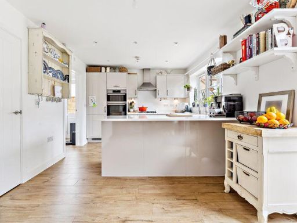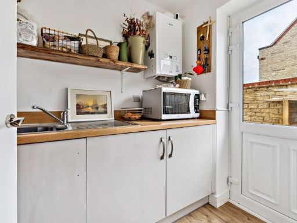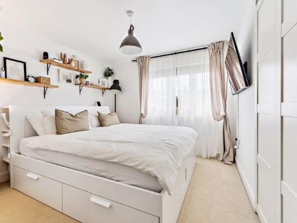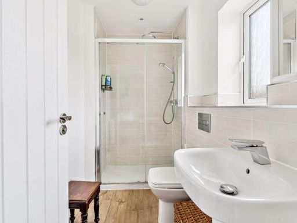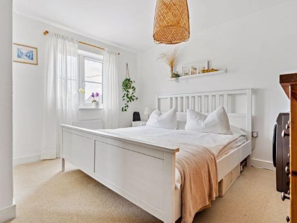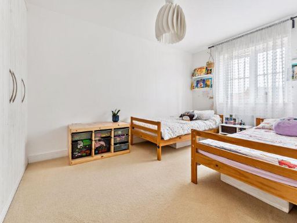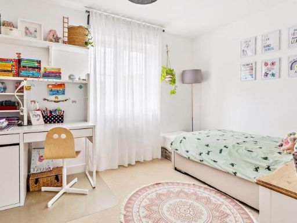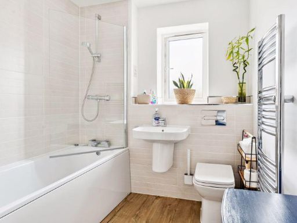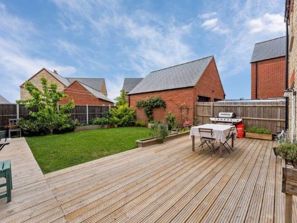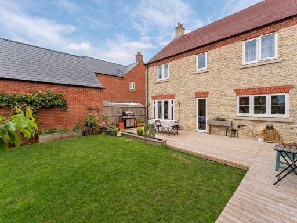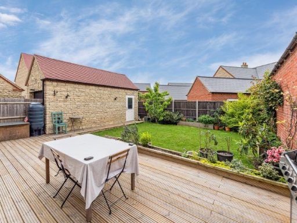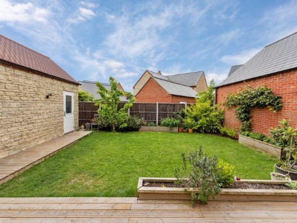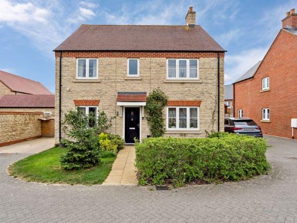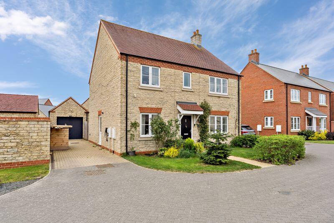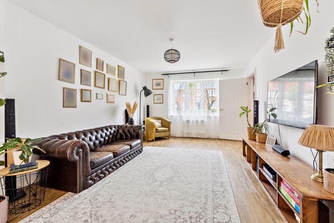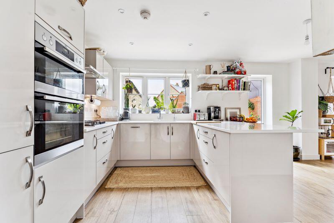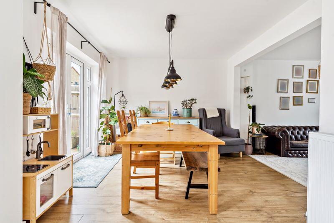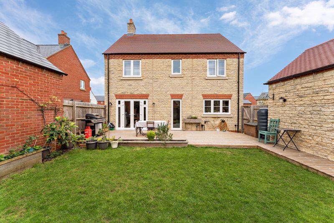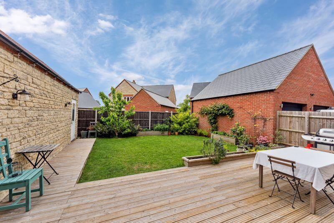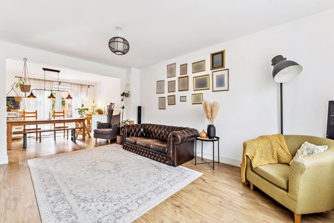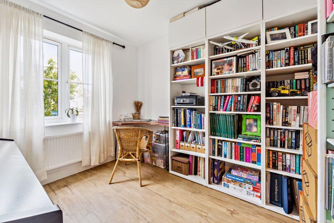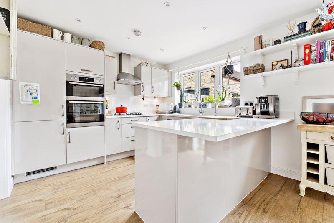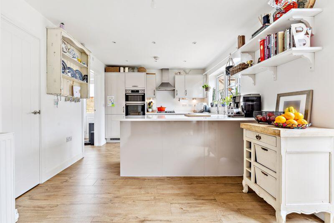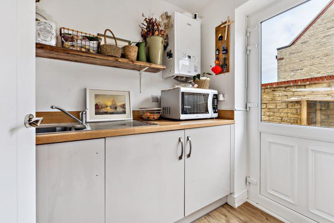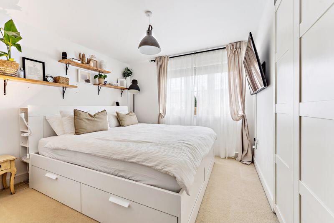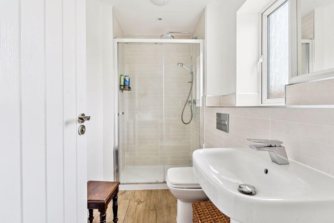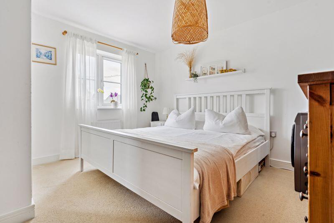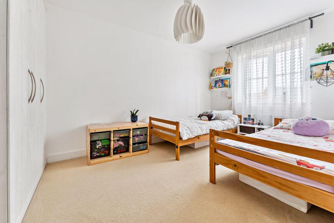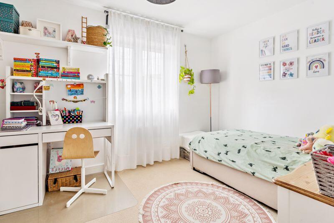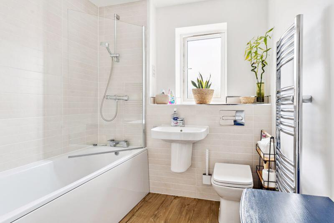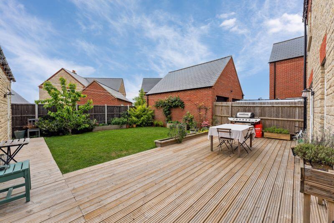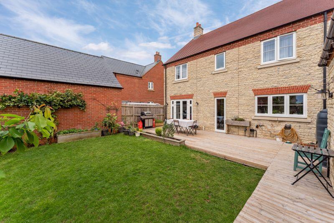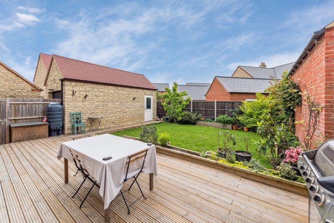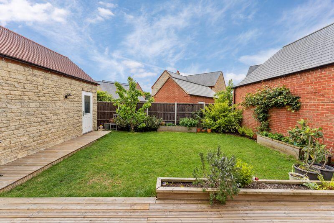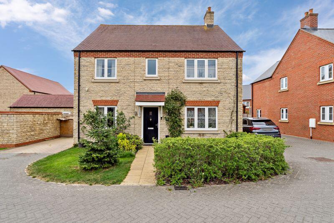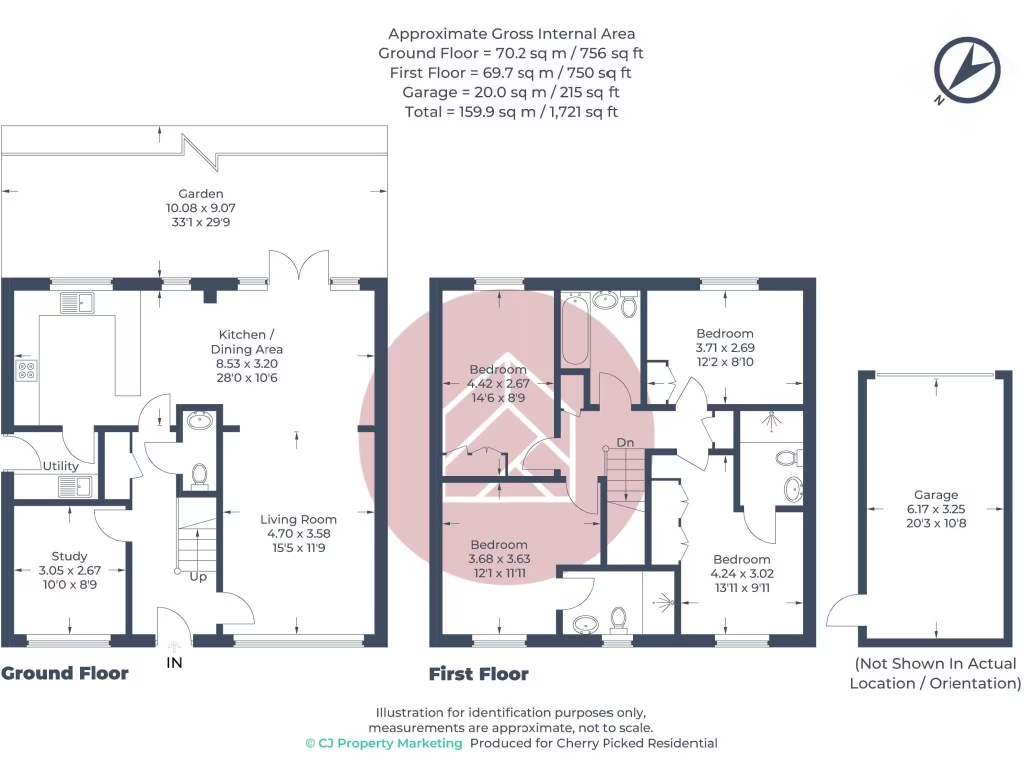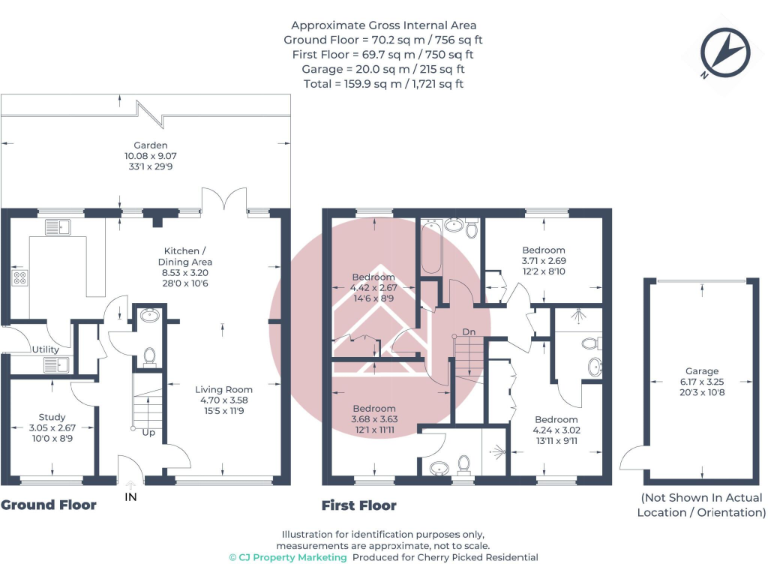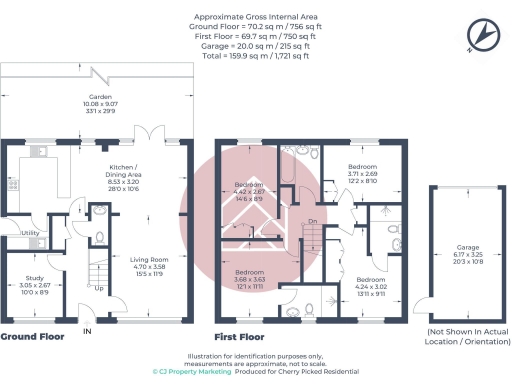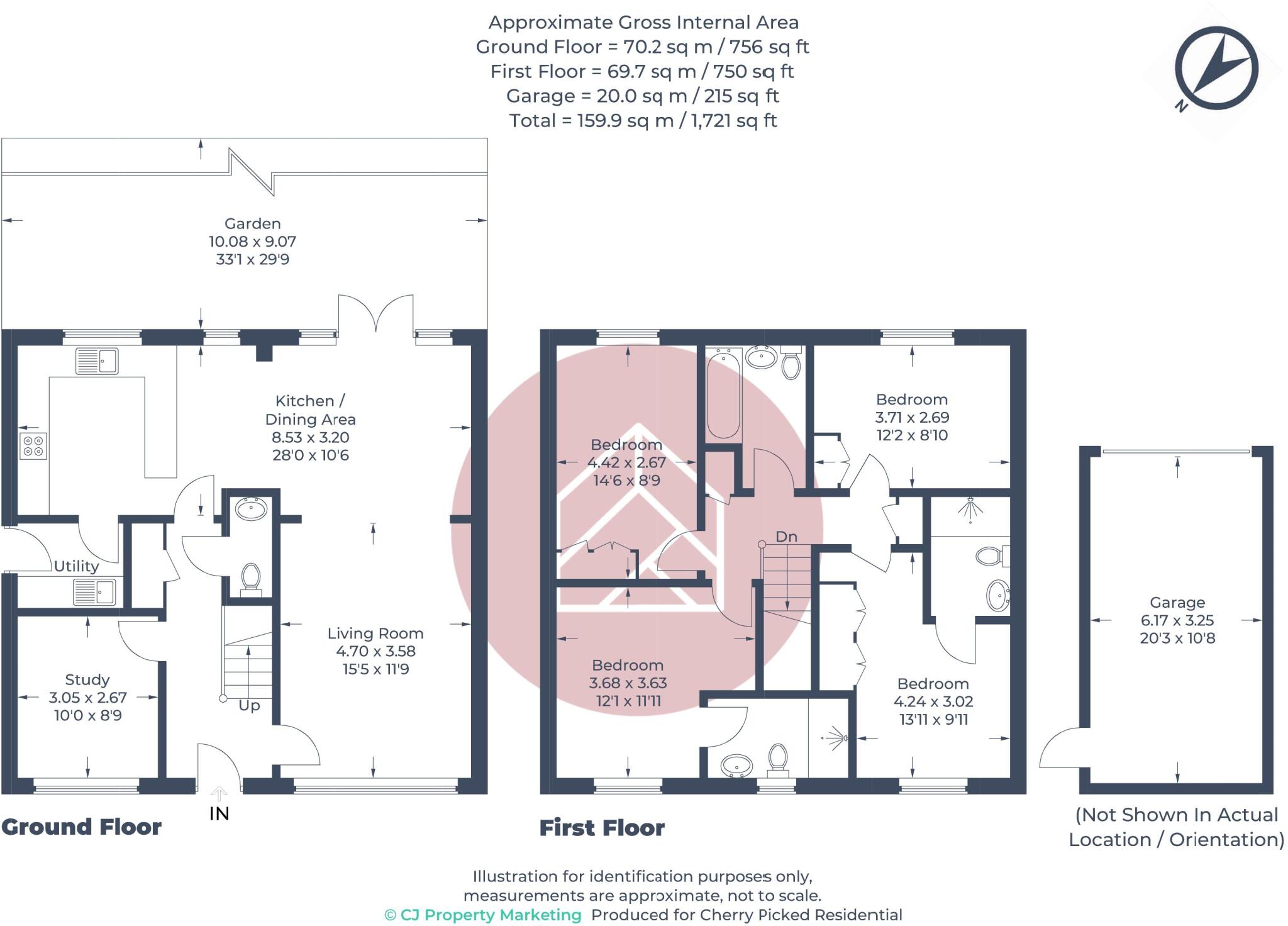Summary - Kingston Drive, Bicester OX26 1FN
4 bed 3 bath Detached
Spacious four-bedroom detached home with garage, parking and south-facing garden.
Four double bedrooms with two en-suites and family bathroom
A bright, four-double-bedroom detached house set in a quiet cul-de-sac in Bicester, offered with no onward chain. The ground floor layout suits family life with an open-plan kitchen/dining/family room, separate reception, study and a handy utility/boot room with side access. Outside there’s a detached garage, drive and additional allocated parking for several vehicles.
Upstairs the principal bedroom includes an en-suite and fitted wardrobes; a further double bedroom also has an en-suite, alongside a four-piece family bathroom for the remaining bedrooms. The enclosed, south-facing rear garden with decking provides private outdoor space for children and alfresco dining. A built-in water purification system is a practical environmental feature.
Practical considerations: the plot is described as small and the property comes with a modest service charge and above-average council tax. The house is an average overall size (circa 1,506 sq ft) and presents as contemporary in style with standard ceiling heights. Transport links to Oxford and London are strong and local schools and amenities are nearby, making this a sensible family choice.
This home will suit buyers seeking ready-to-enjoy family accommodation in an established village setting, with useful parking, good transport connections and private outdoor space. Buyers should note ongoing running costs (service charge and council tax) and the relatively compact plot when comparing similar properties.
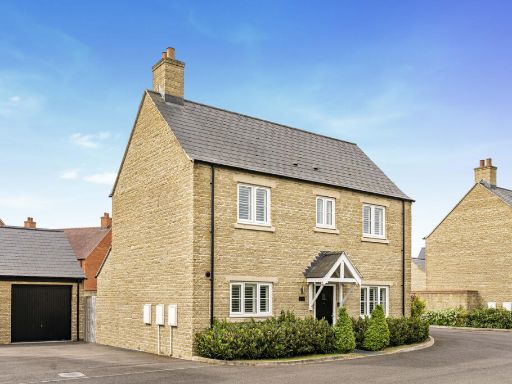 4 bedroom detached house for sale in Violet Close, Ambrosden, OX25 — £590,000 • 4 bed • 3 bath • 1517 ft²
4 bedroom detached house for sale in Violet Close, Ambrosden, OX25 — £590,000 • 4 bed • 3 bath • 1517 ft²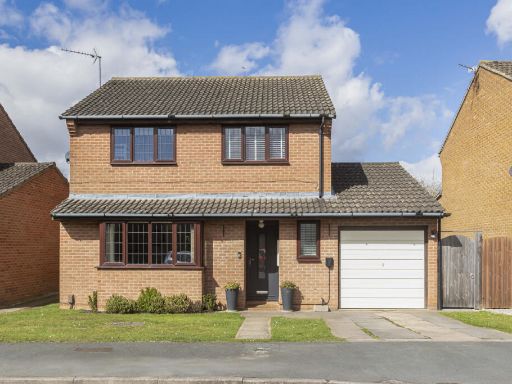 4 bedroom detached house for sale in Derwent Road, Bicester, OX26 — £495,000 • 4 bed • 2 bath • 1256 ft²
4 bedroom detached house for sale in Derwent Road, Bicester, OX26 — £495,000 • 4 bed • 2 bath • 1256 ft²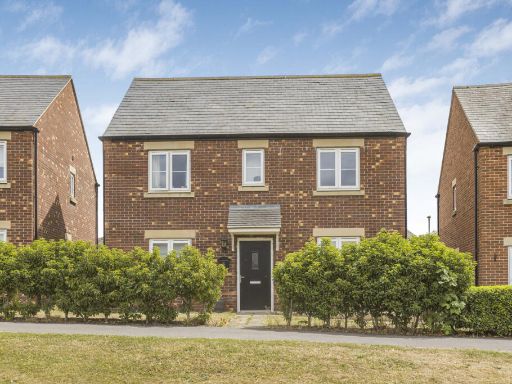 4 bedroom detached house for sale in Izzard Road, Heyford Park, OX25 — £550,000 • 4 bed • 2 bath • 1270 ft²
4 bedroom detached house for sale in Izzard Road, Heyford Park, OX25 — £550,000 • 4 bed • 2 bath • 1270 ft²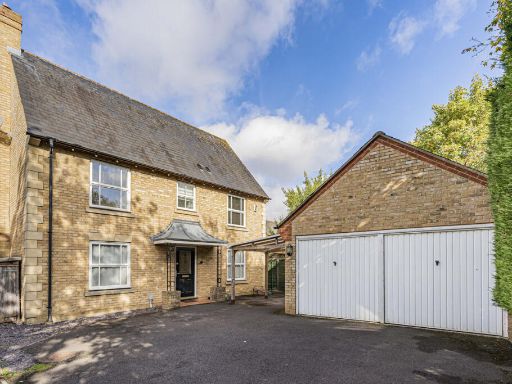 4 bedroom detached house for sale in Bluebell Close, Bicester, OX26 — £625,000 • 4 bed • 3 bath • 1505 ft²
4 bedroom detached house for sale in Bluebell Close, Bicester, OX26 — £625,000 • 4 bed • 3 bath • 1505 ft²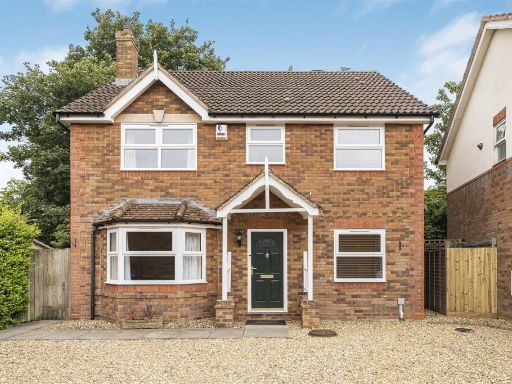 4 bedroom detached house for sale in Lodge Close, Bicester, OX26 — £525,000 • 4 bed • 2 bath • 1464 ft²
4 bedroom detached house for sale in Lodge Close, Bicester, OX26 — £525,000 • 4 bed • 2 bath • 1464 ft²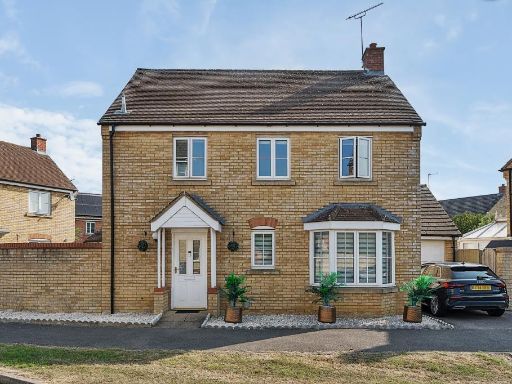 4 bedroom detached house for sale in Langford Village, Bicester, Oxfordshire, OX26 — £500,000 • 4 bed • 2 bath • 1278 ft²
4 bedroom detached house for sale in Langford Village, Bicester, Oxfordshire, OX26 — £500,000 • 4 bed • 2 bath • 1278 ft²