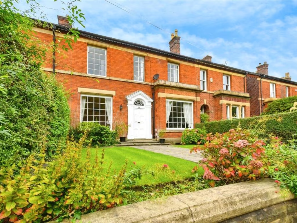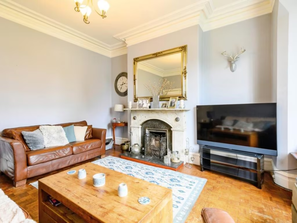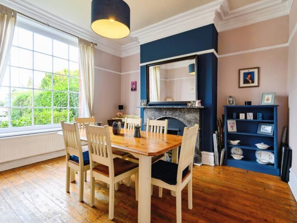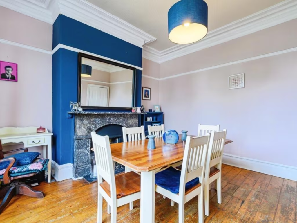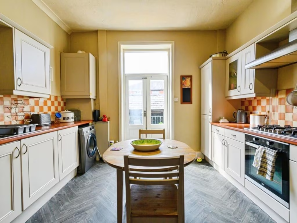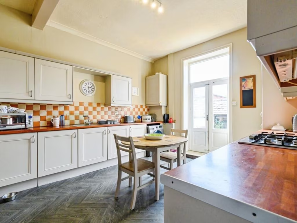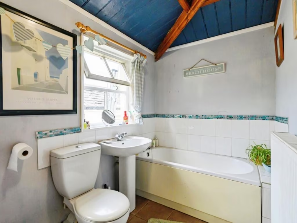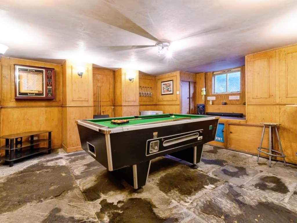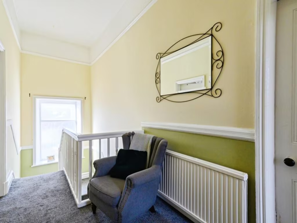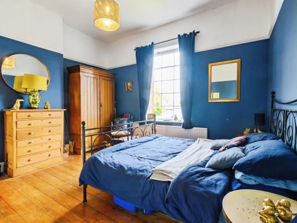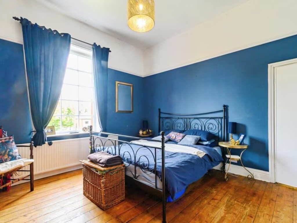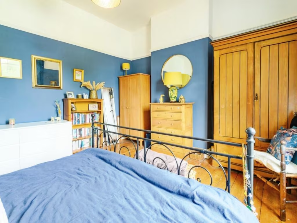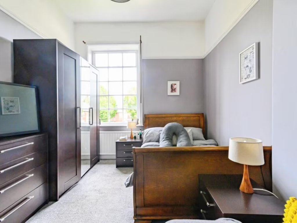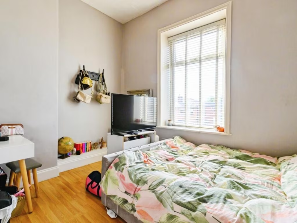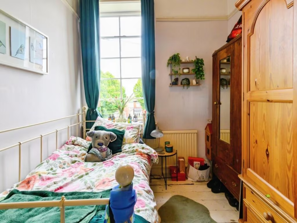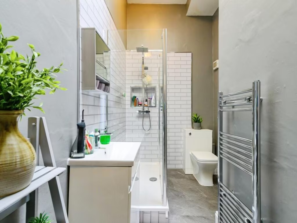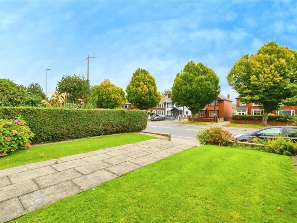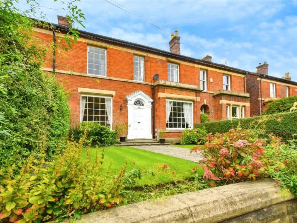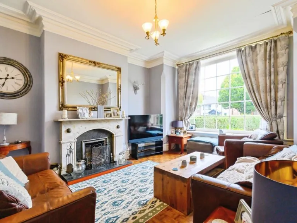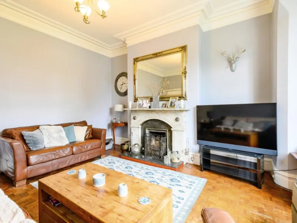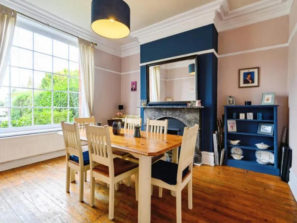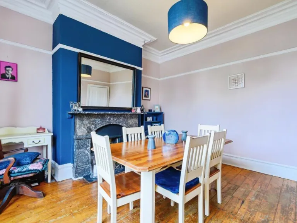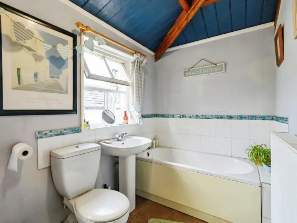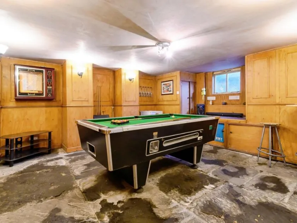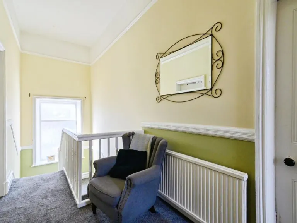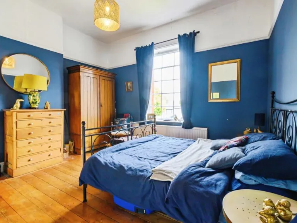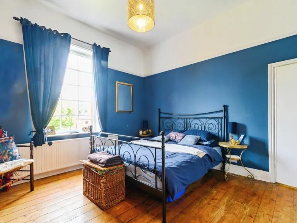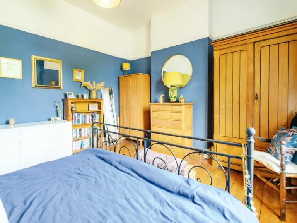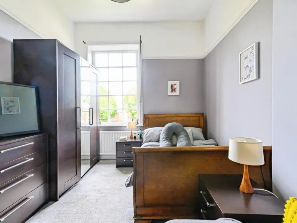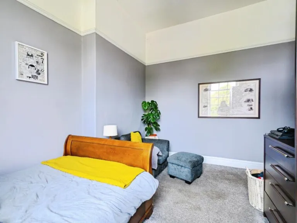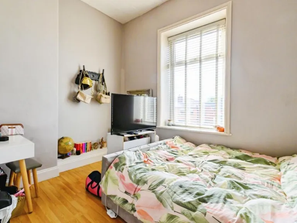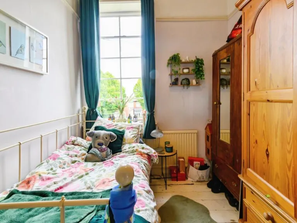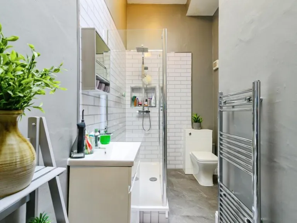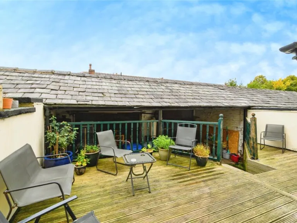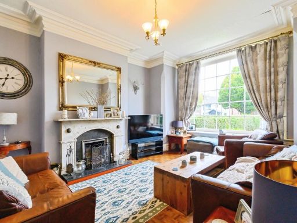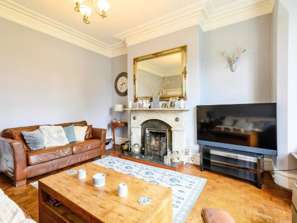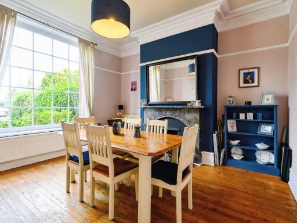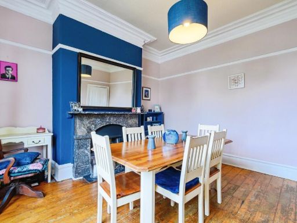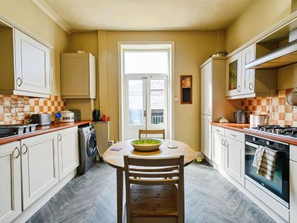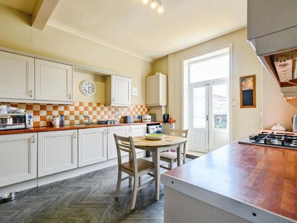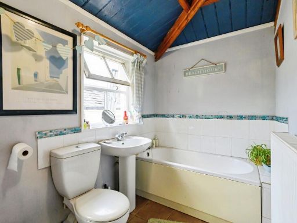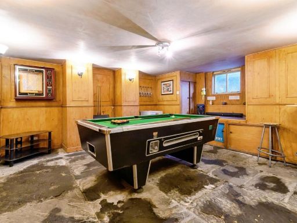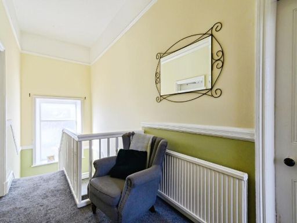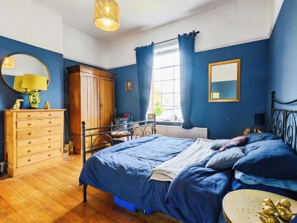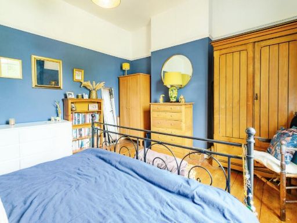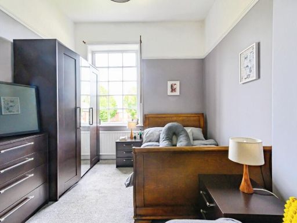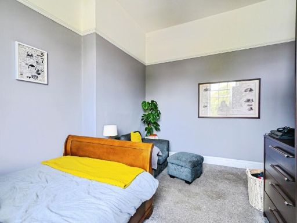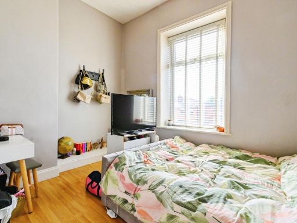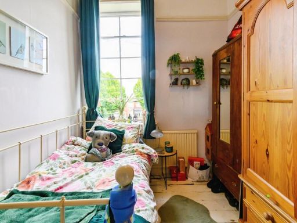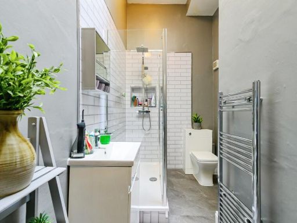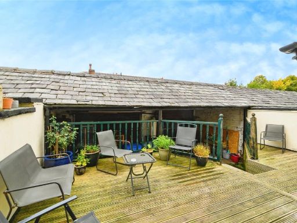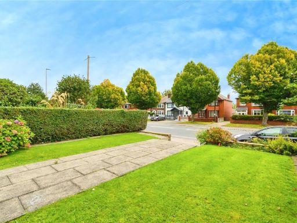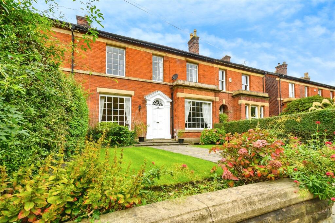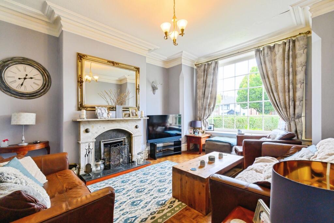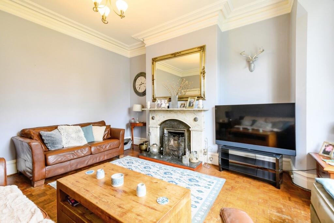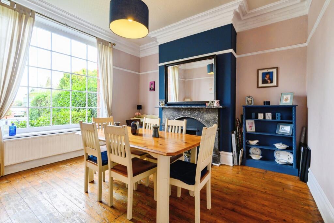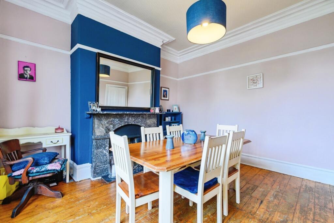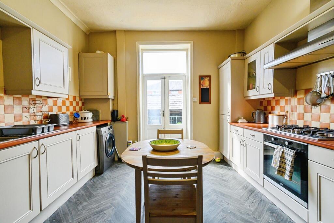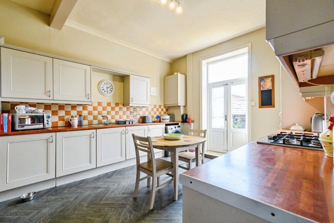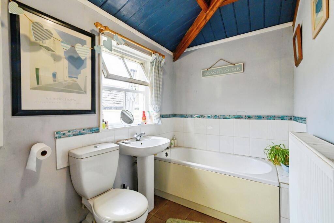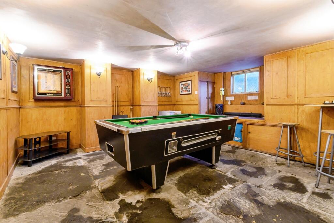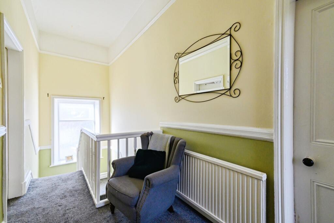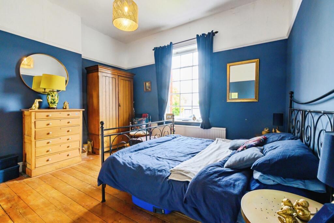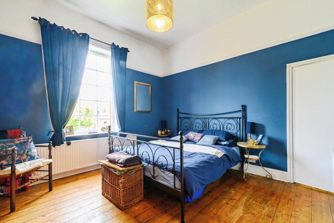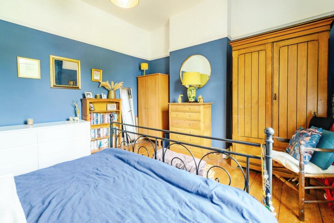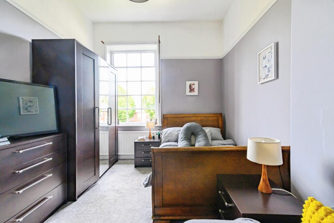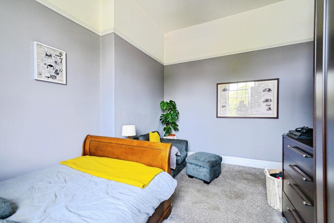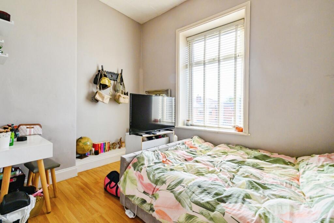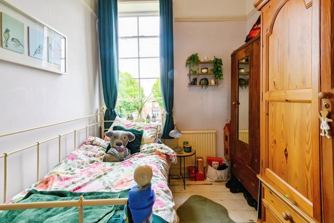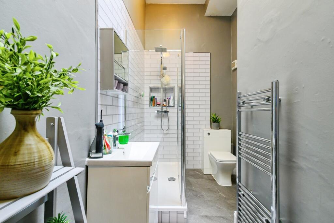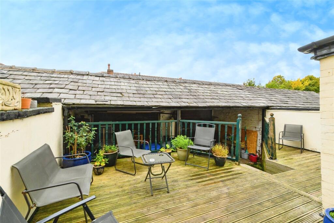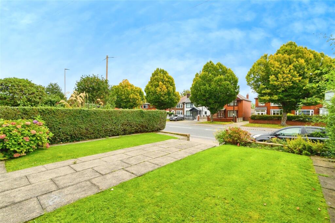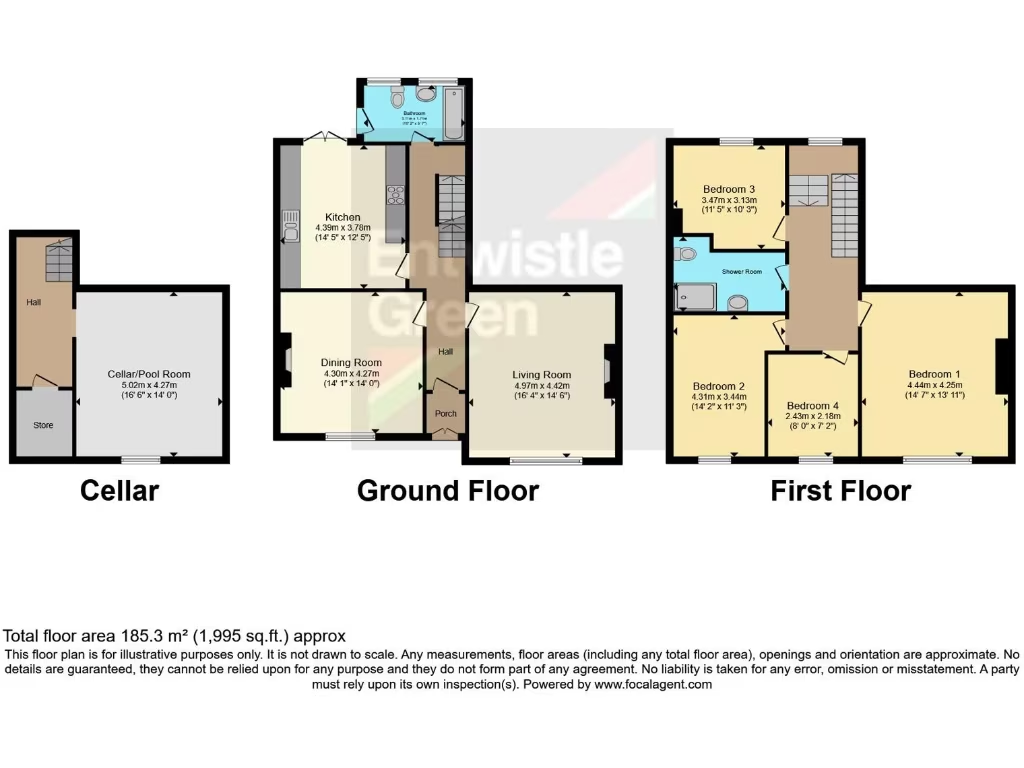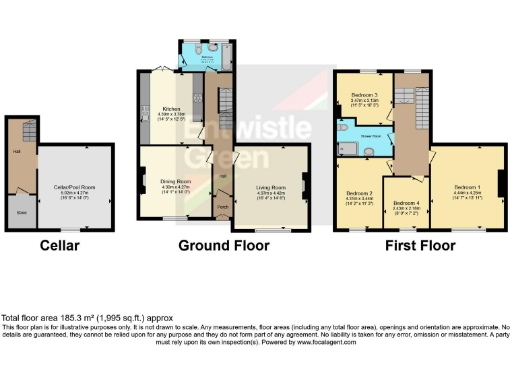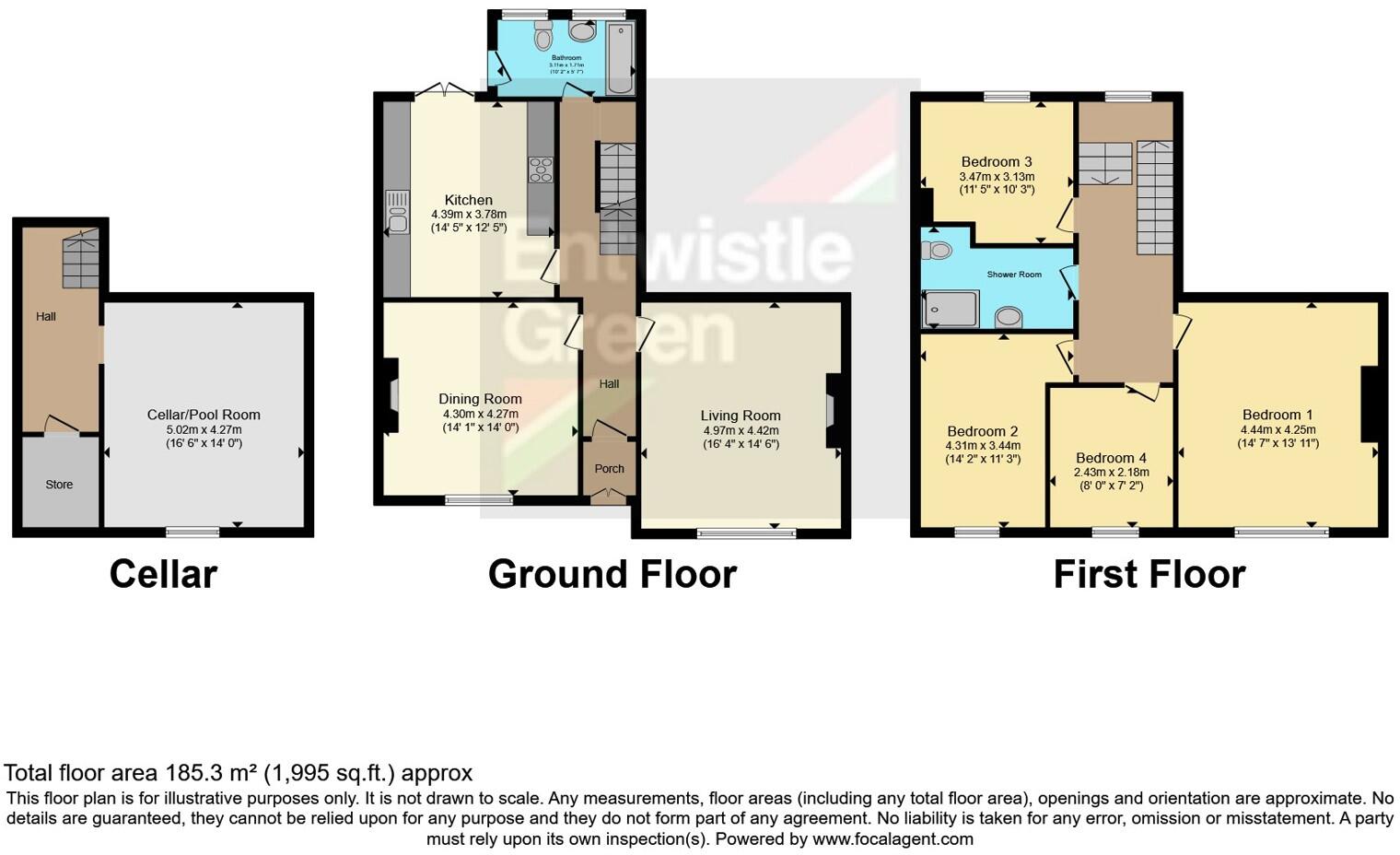Summary - 544 MANCHESTER ROAD BURY BL9 9PA
4 bed 2 bath Semi-Detached
Spacious character home with garden, garage and long lease for family living.
High ceilings and original features (fireplaces, cornicing, parquet-style floors)
Large, flexible layout: 4 bedrooms across three floors
Cellar/games room plus double garage/workshop to rear
Private rear garden with decking and rear access
Leasehold with 855 years remaining, £5 ground rent per year
Double glazing fitted; installation date unknown
On-street parking to front; vehicular access and parking at rear
Period property (pre-1900) — may need updating and maintenance
This striking double-fronted period house blends generous, characterful living space with practical family layout across three floors. High ceilings, large rooms and original features — fireplaces, cornicing and parquet-style flooring — give the home immediate period appeal, while a cellar/games room and rear garage/workshop add useful storage and hobby space.
The ground floor offers two reception rooms, a kitchen-diner and a convenient ground-floor bathroom, making daily family routines straightforward. Four well-proportioned bedrooms and a family bathroom on the upper floors suit growing families or those wanting extra workspace. The private rear garden with decking provides an outdoor entertaining area and a stepped approach to the double garage/workshop.
Practical points are clear and favourable: the property is a leasehold with 855 years remaining and a nominal £5 ground rent, mains gas central heating and double glazing (installation date unknown). On-street parking is available to the front and there is vehicular access and parking to the rear via the garage. Local transport links and several good-rated primary and secondary schools are within easy reach, supporting a straightforward school run and commutes into the city.
Buyers should note this is an older, period house (pre-1900) that will show typical age-related wear in places and may benefit from updating to suit contemporary tastes. Some fixtures and finishes may require attention or modernization to maximise the property’s potential. Council Tax is Band D.
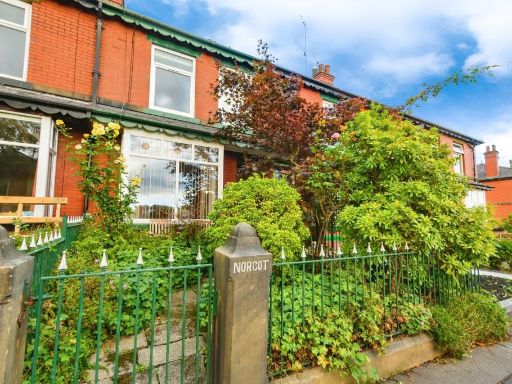 4 bedroom terraced house for sale in Walshaw Road, Bury, Greater Manchester, BL8 — £250,000 • 4 bed • 1 bath • 1292 ft²
4 bedroom terraced house for sale in Walshaw Road, Bury, Greater Manchester, BL8 — £250,000 • 4 bed • 1 bath • 1292 ft²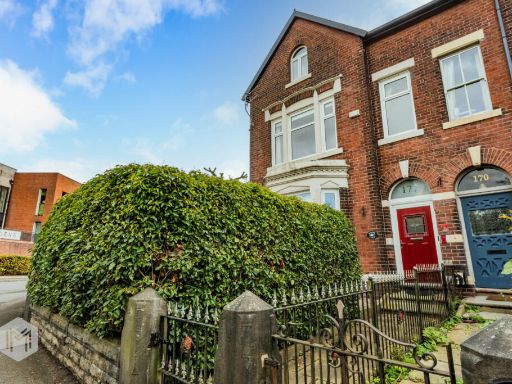 5 bedroom end of terrace house for sale in Chesham Road, Bury, Greater Manchester, BL9 6EP, BL9 — £375,000 • 5 bed • 2 bath • 2500 ft²
5 bedroom end of terrace house for sale in Chesham Road, Bury, Greater Manchester, BL9 6EP, BL9 — £375,000 • 5 bed • 2 bath • 2500 ft²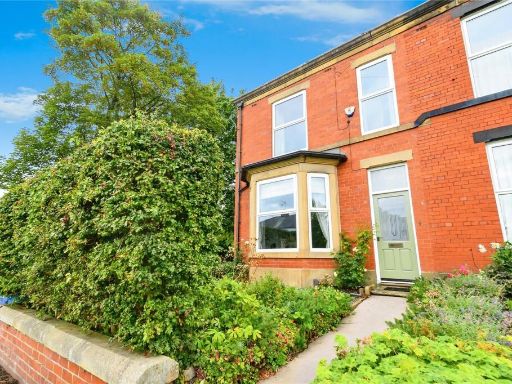 4 bedroom semi-detached house for sale in Holcombe Road, Greenmount, Bury, Greater Manchester, BL8 — £500,000 • 4 bed • 3 bath • 1366 ft²
4 bedroom semi-detached house for sale in Holcombe Road, Greenmount, Bury, Greater Manchester, BL8 — £500,000 • 4 bed • 3 bath • 1366 ft²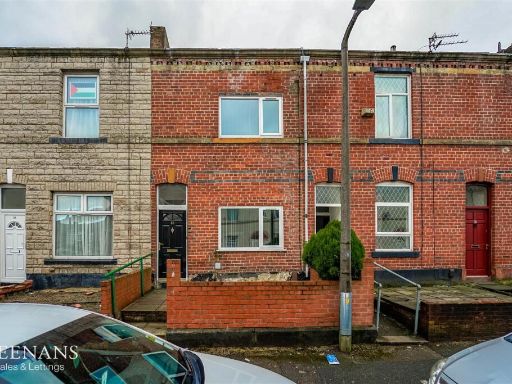 4 bedroom terraced house for sale in Benson Street, Bury, BL9 — £220,000 • 4 bed • 2 bath • 840 ft²
4 bedroom terraced house for sale in Benson Street, Bury, BL9 — £220,000 • 4 bed • 2 bath • 840 ft²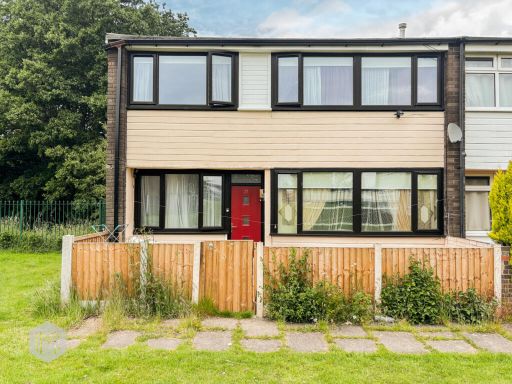 4 bedroom terraced house for sale in Hawk Close, Bury, Greater Manchester, BL9 6LH, BL9 — £200,000 • 4 bed • 2 bath • 1150 ft²
4 bedroom terraced house for sale in Hawk Close, Bury, Greater Manchester, BL9 6LH, BL9 — £200,000 • 4 bed • 2 bath • 1150 ft²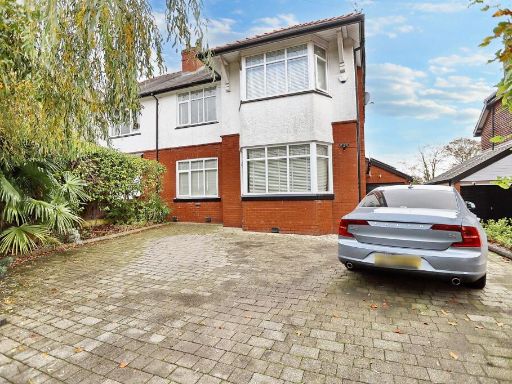 4 bedroom semi-detached house for sale in Starling Road, Radcliffe, M26 — £600,000 • 4 bed • 2 bath • 2230 ft²
4 bedroom semi-detached house for sale in Starling Road, Radcliffe, M26 — £600,000 • 4 bed • 2 bath • 2230 ft²