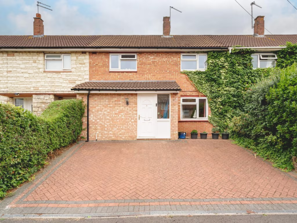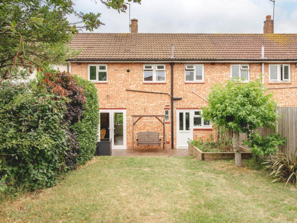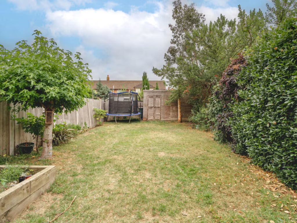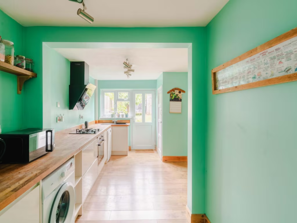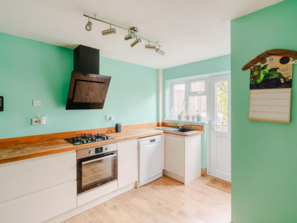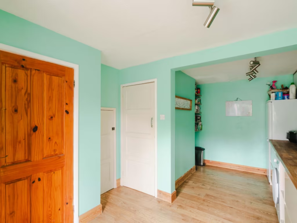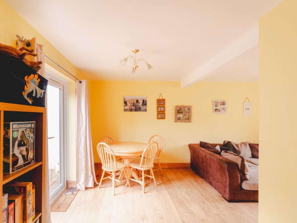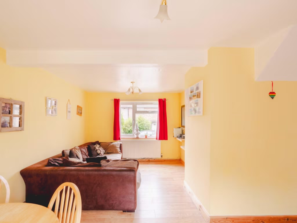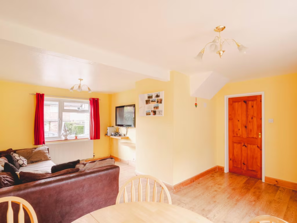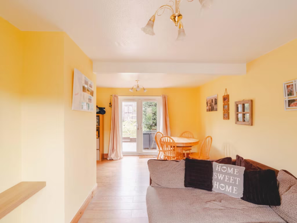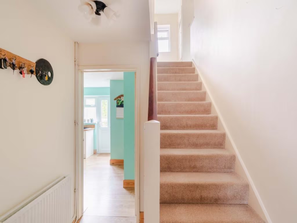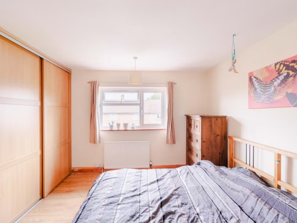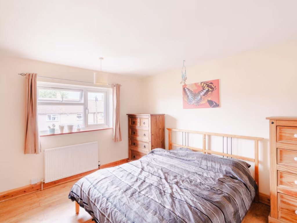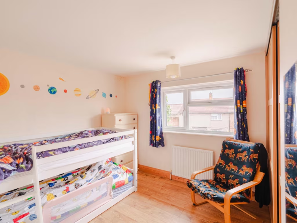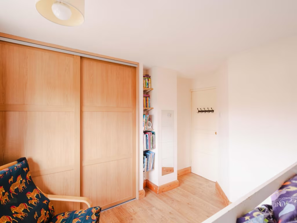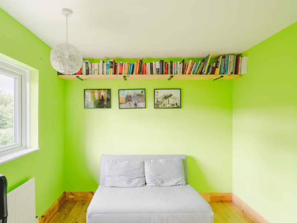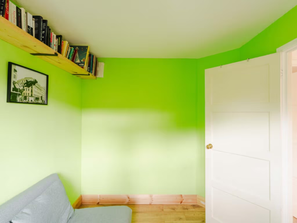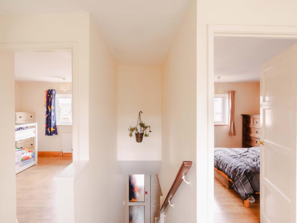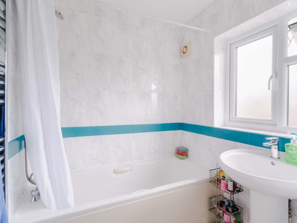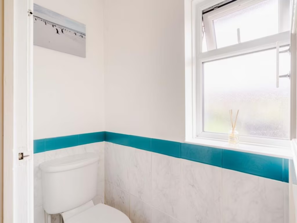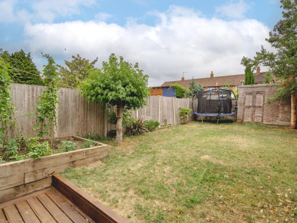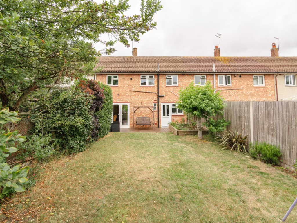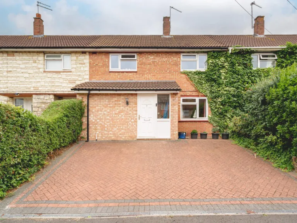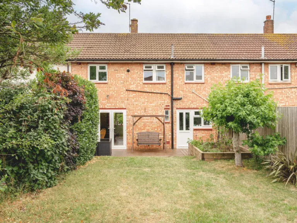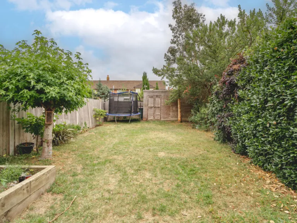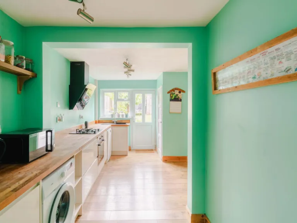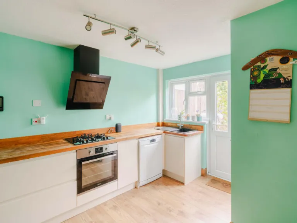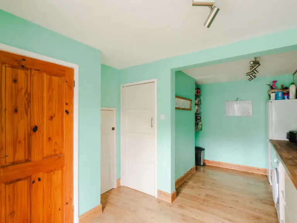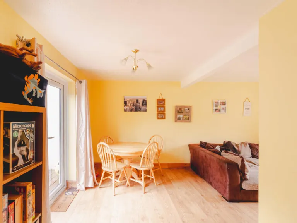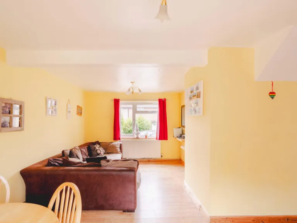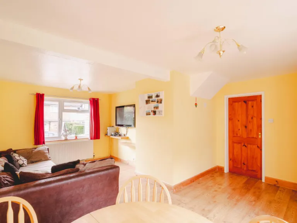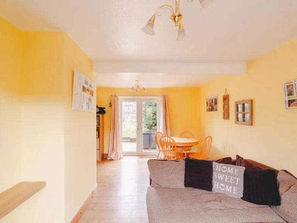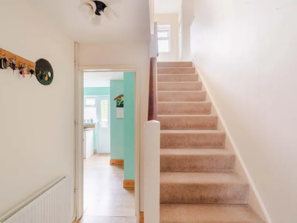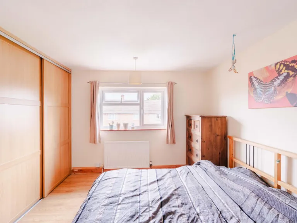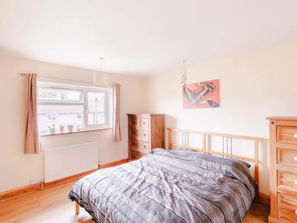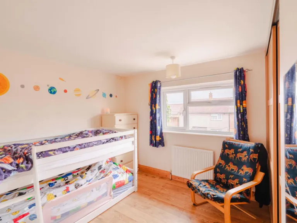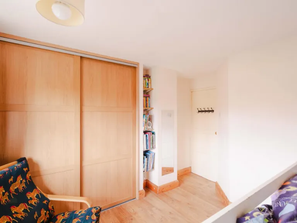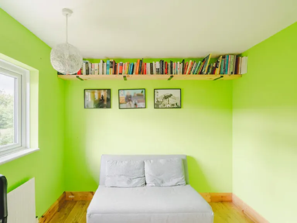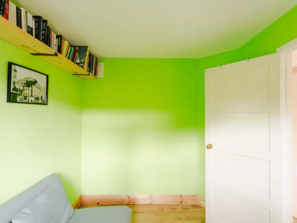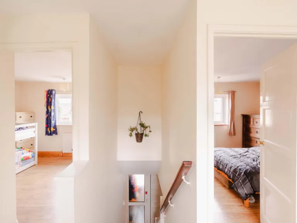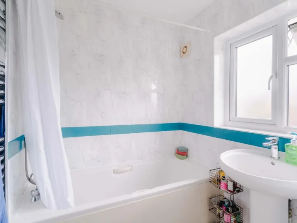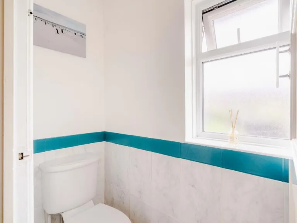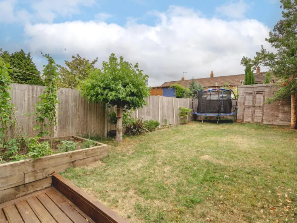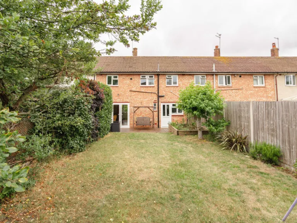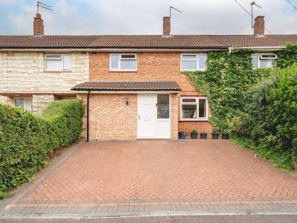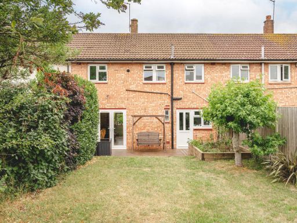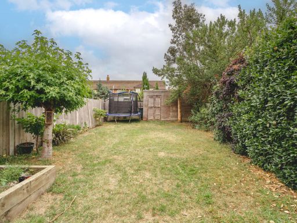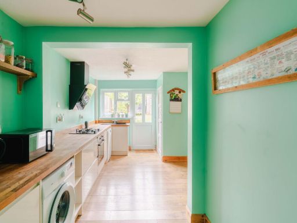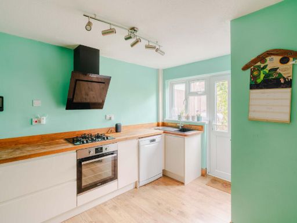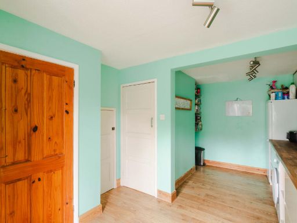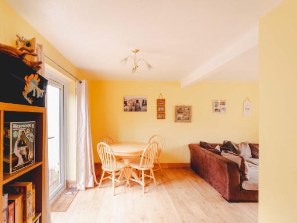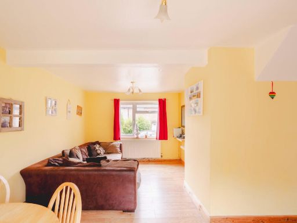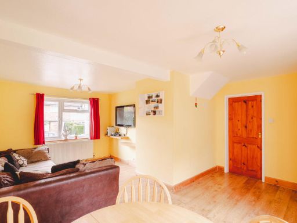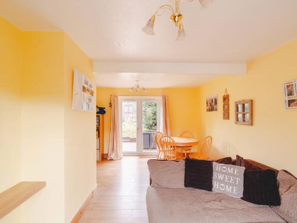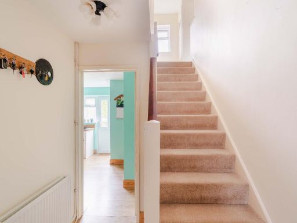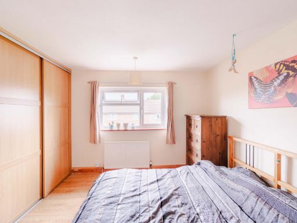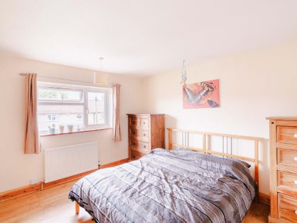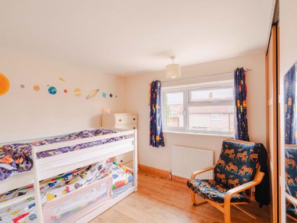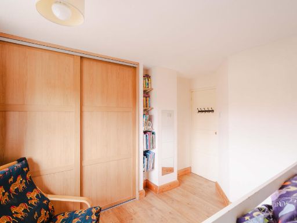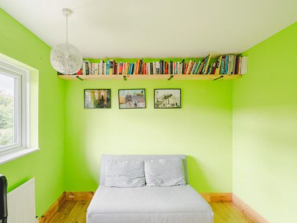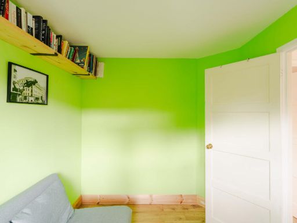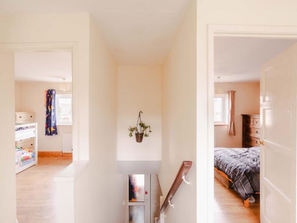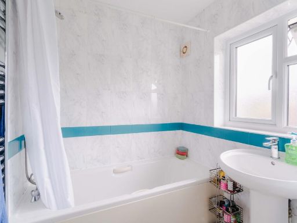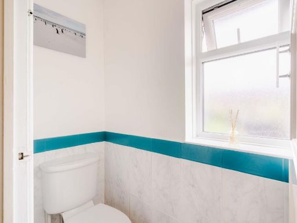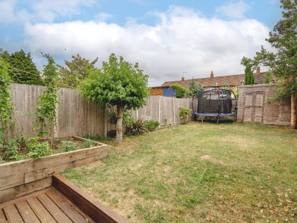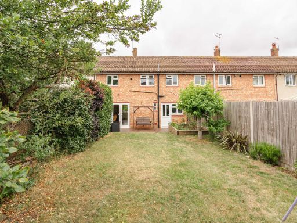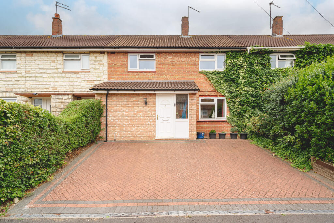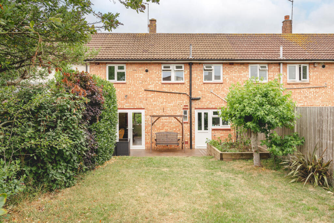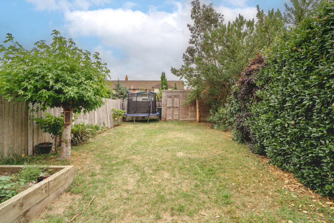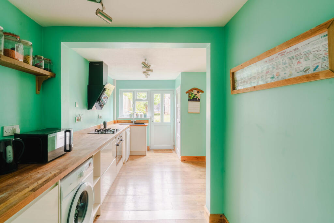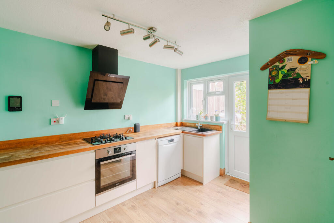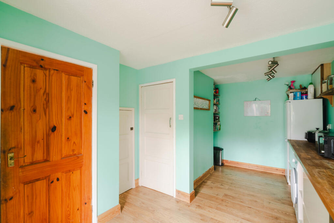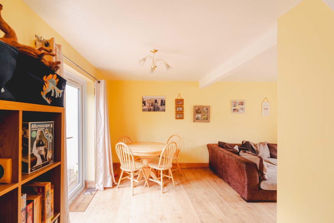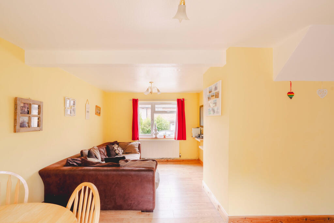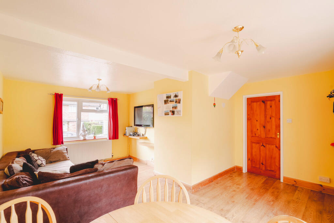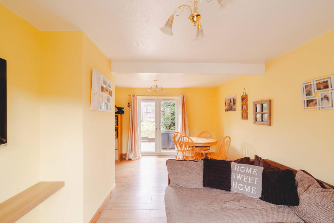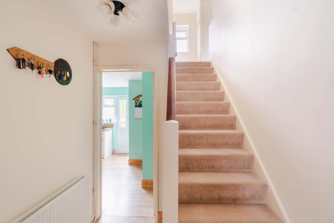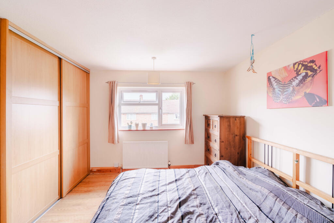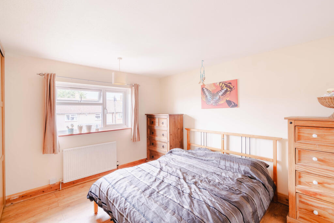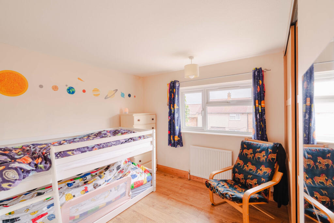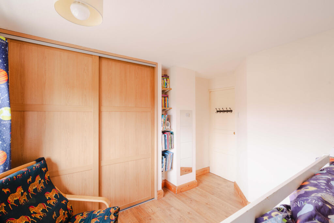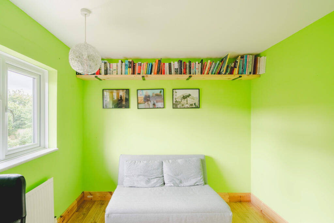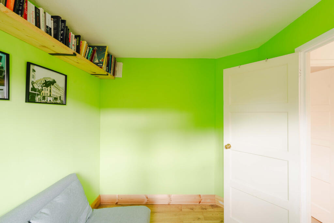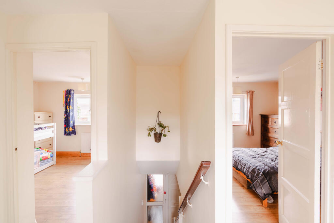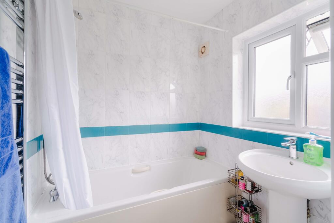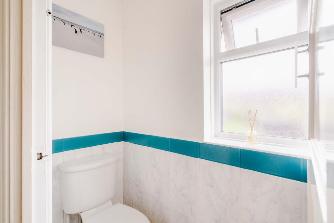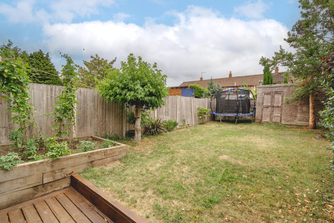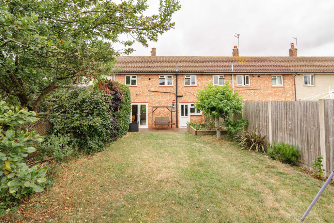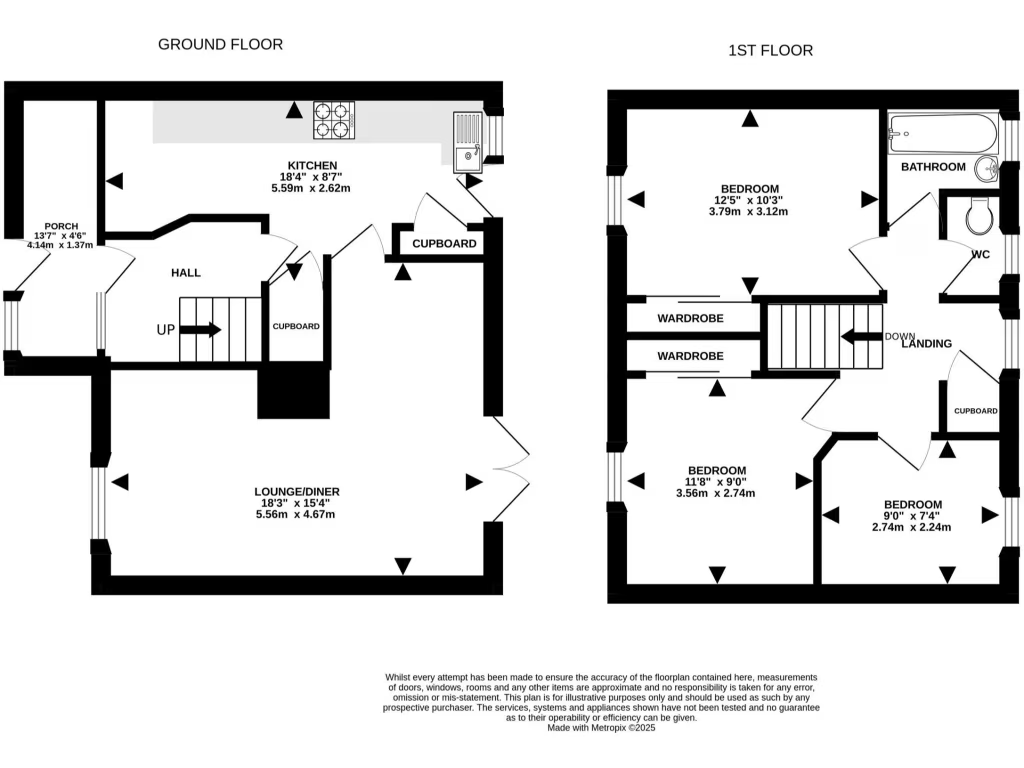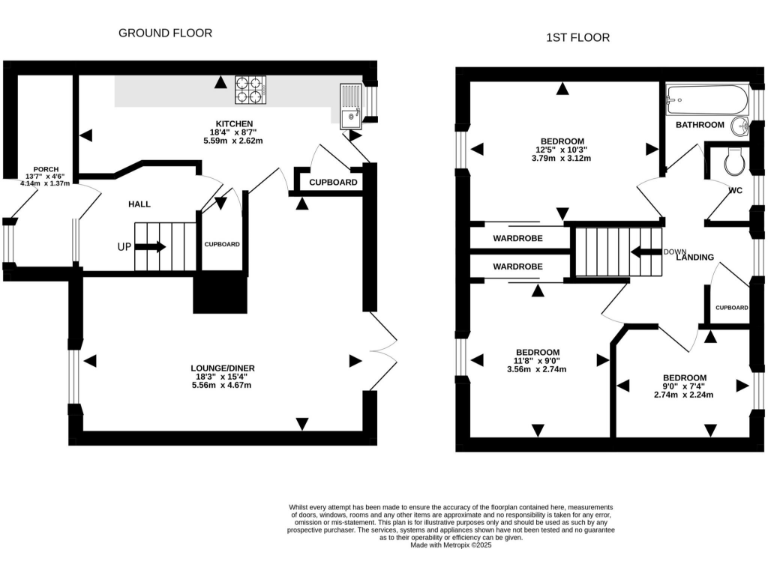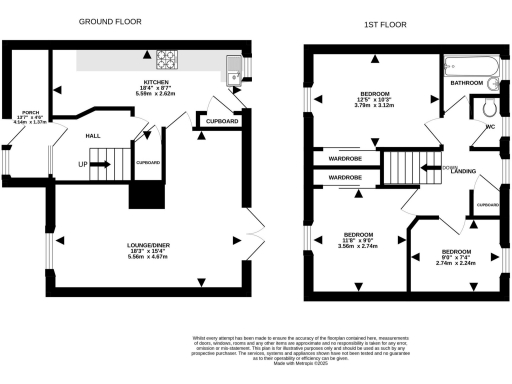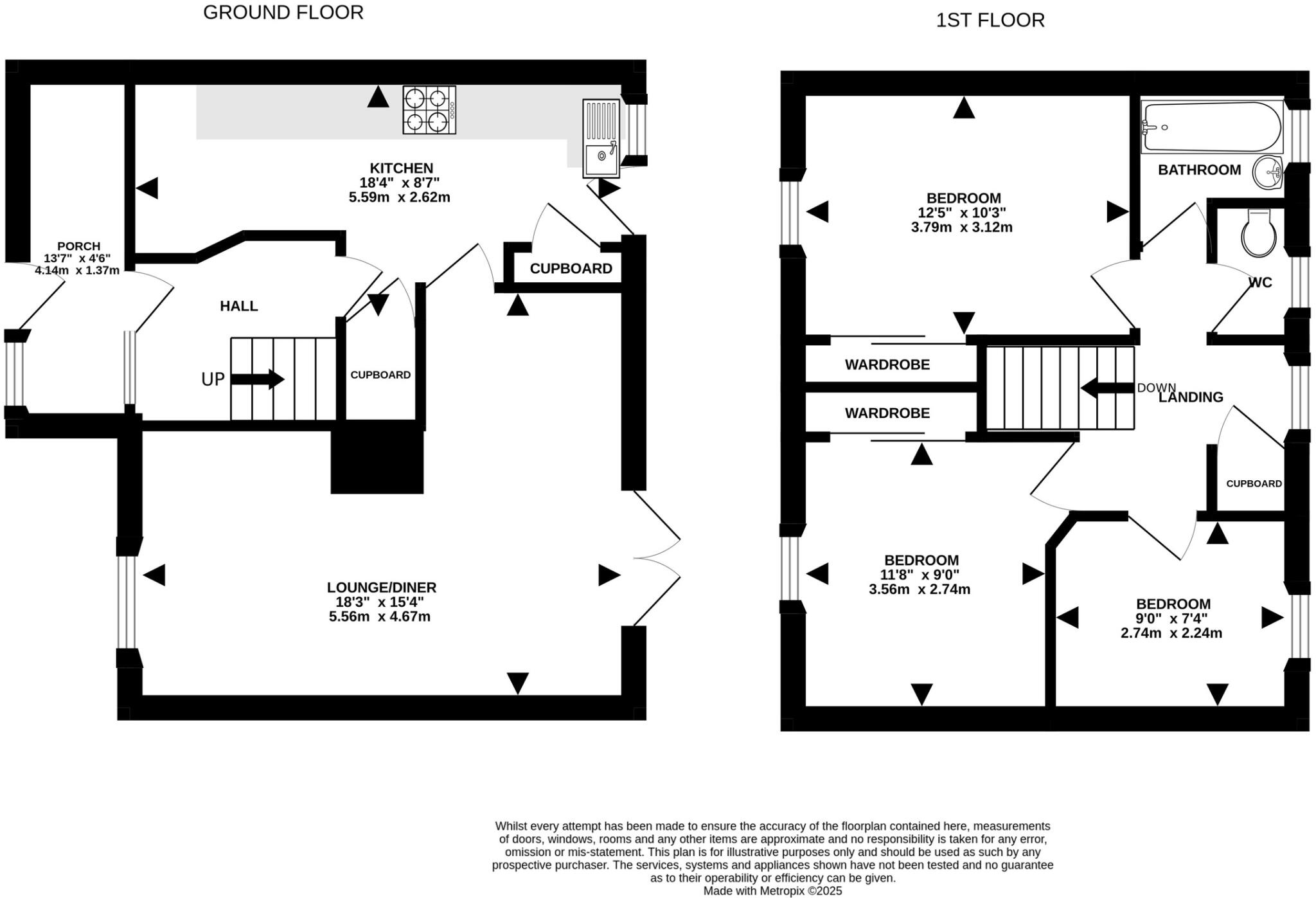Summary - 3 RUDHALL GROVE BRISTOL BS10 5AJ
3 bed 1 bath House
Sunny three-bedroom home with parking, garden and excellent local links.
Bright open-plan living and contemporary kitchen with walk-in larder
South-easterly rear garden with deck, lawn and storage shed
Driveway parking for up to three cars (off-street)
Two double bedrooms with fitted storage; third used as office
Single bathroom plus separate WC (easily combined)
Overall size approx 802 sq ft — compact internal footprint
Loft partially boarded, accessed via drop-down ladder
Local area: high crime rate and indicators of deprivation
Quiet cul-de-sac living meets practical family layout in this bright three-bedroom townhouse. The ground floor offers a modern, open-plan lounge and contemporary kitchen with a walk-in larder, useful under-stairs storage and direct access to a south-easterly rear garden—ideal for morning sun and family use. A large porch provides extra storage for bikes and buggies, and the loft is partially boarded for occasional storage.
Outside, the driveway provides off-street parking for up to three cars and a decked area leads to a mainly lawned garden with a shed. The house sits a short walk from Gloucester Road’s independent shops, cafes and restaurants, and is very close to Southmead Hospital, Horfield Leisure Centre and frequent bus routes—convenient for commuters and hospital staff.
Upstairs are two double bedrooms with fitted storage, a smaller third bedroom currently used as a home office, and separate bathroom and WC that could be combined to create a larger bathroom. The property is traditional brick construction with standard ceiling heights and a modest overall footprint (about 802 sq ft), so internal space is economical.
Practical buyers will value the sunny garden, parking and location; buyers should note the single bathroom, the property’s relatively small overall size, and higher local crime and area deprivation indicators. The house presents well for immediate move-in but also offers straightforward potential to reconfigure the first-floor bathroom and maximise storage if desired.
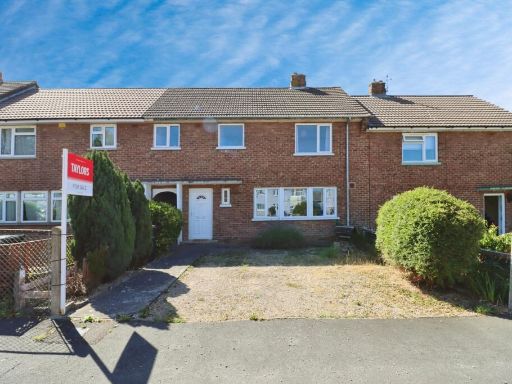 4 bedroom terraced house for sale in Butterfield Close, BRISTOL, Avon, BS10 — £385,000 • 4 bed • 2 bath • 1211 ft²
4 bedroom terraced house for sale in Butterfield Close, BRISTOL, Avon, BS10 — £385,000 • 4 bed • 2 bath • 1211 ft²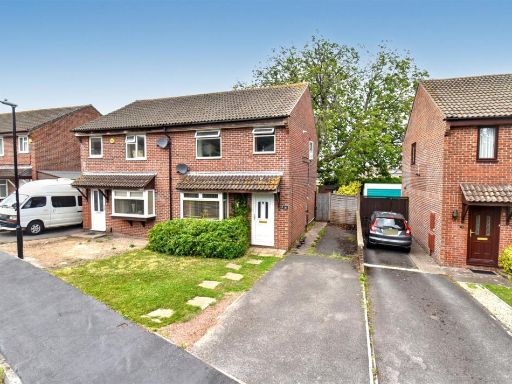 3 bedroom house for sale in Modern Semi Detached Home in Briarside Road, Brentry, BS10 — £350,000 • 3 bed • 1 bath • 767 ft²
3 bedroom house for sale in Modern Semi Detached Home in Briarside Road, Brentry, BS10 — £350,000 • 3 bed • 1 bath • 767 ft²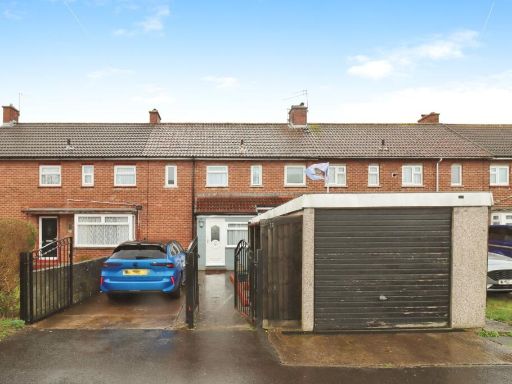 3 bedroom terraced house for sale in Ambleside Avenue, BRISTOL, Avon, BS10 — £325,000 • 3 bed • 1 bath • 1317 ft²
3 bedroom terraced house for sale in Ambleside Avenue, BRISTOL, Avon, BS10 — £325,000 • 3 bed • 1 bath • 1317 ft²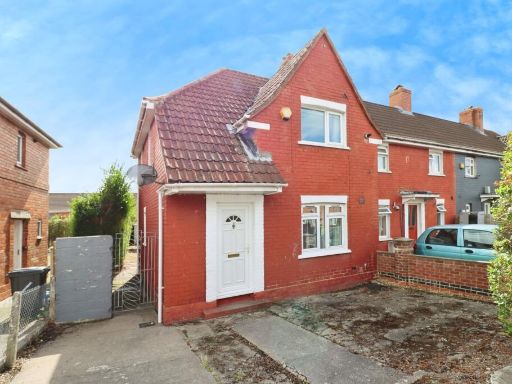 3 bedroom end of terrace house for sale in Ringwood Crescent, Bristol, Somerset, BS10 — £260,000 • 3 bed • 1 bath • 730 ft²
3 bedroom end of terrace house for sale in Ringwood Crescent, Bristol, Somerset, BS10 — £260,000 • 3 bed • 1 bath • 730 ft²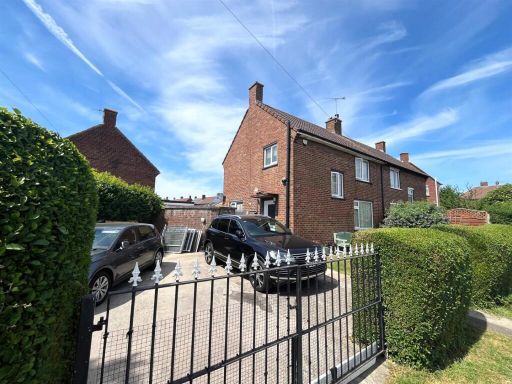 3 bedroom semi-detached house for sale in Well appointted home in Lowther Road, Southmead, Bristol, BS10 — £325,000 • 3 bed • 1 bath • 1105 ft²
3 bedroom semi-detached house for sale in Well appointted home in Lowther Road, Southmead, Bristol, BS10 — £325,000 • 3 bed • 1 bath • 1105 ft²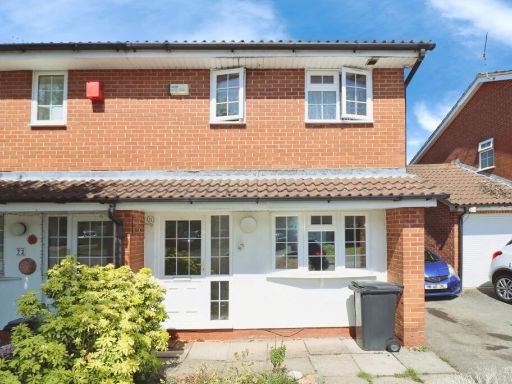 3 bedroom semi-detached house for sale in Homeleaze Road, Bristol, Somerset, BS10 — £280,000 • 3 bed • 1 bath • 705 ft²
3 bedroom semi-detached house for sale in Homeleaze Road, Bristol, Somerset, BS10 — £280,000 • 3 bed • 1 bath • 705 ft²