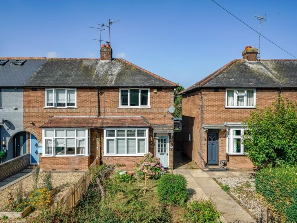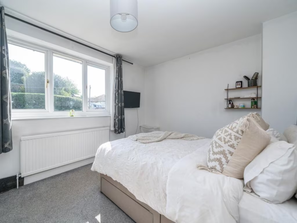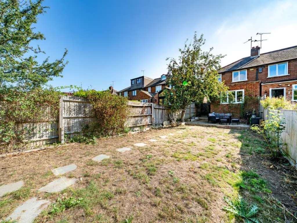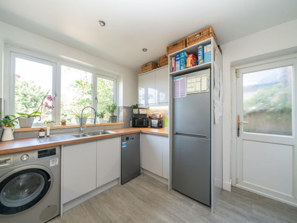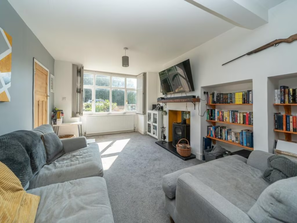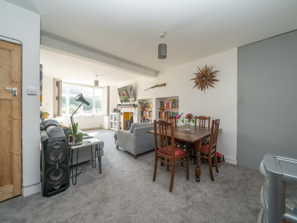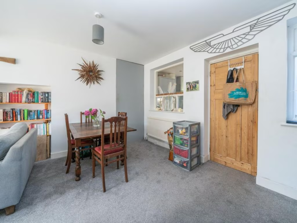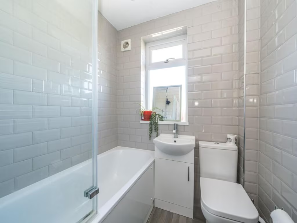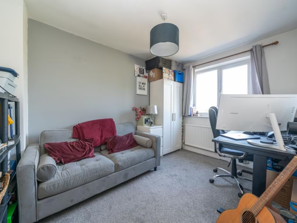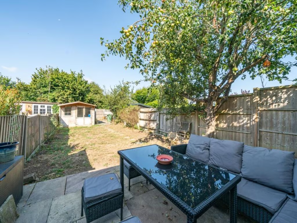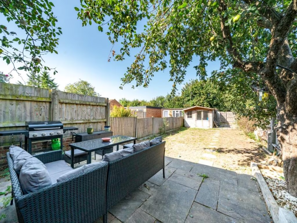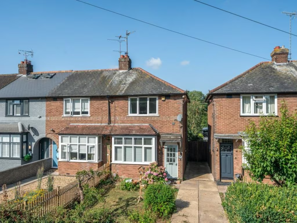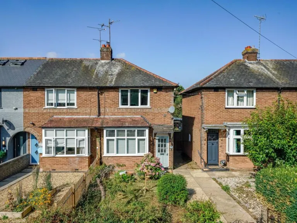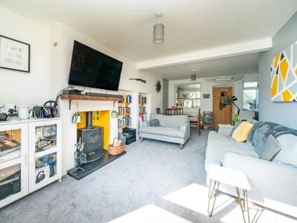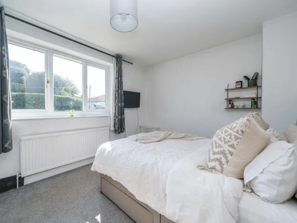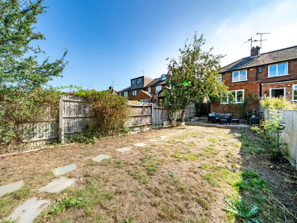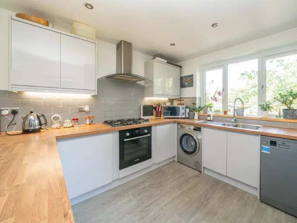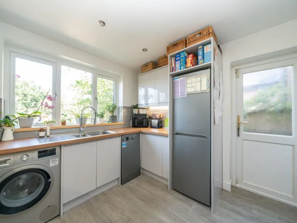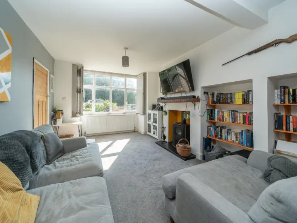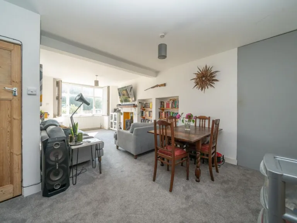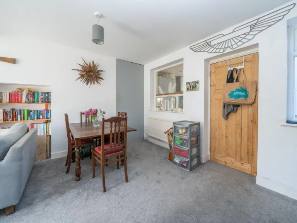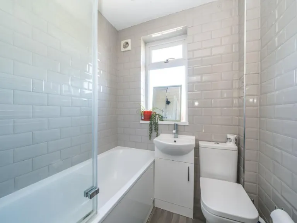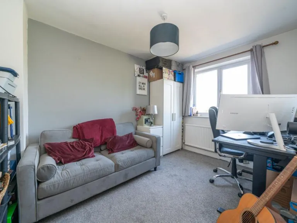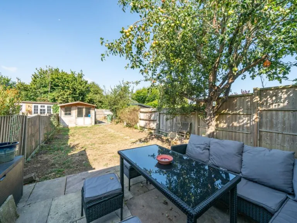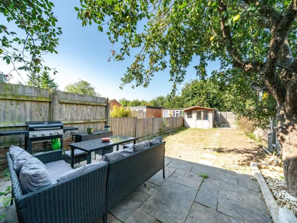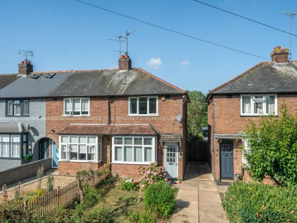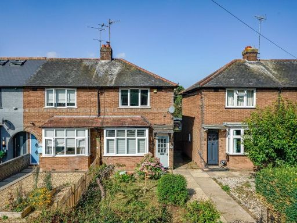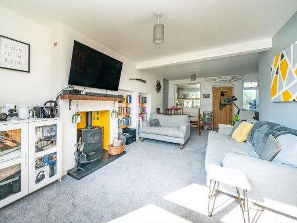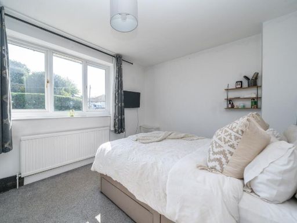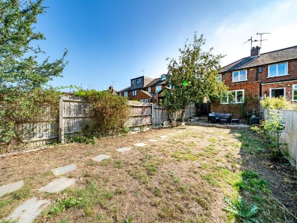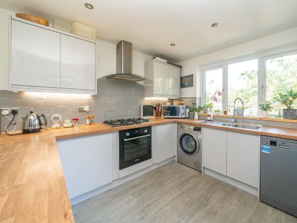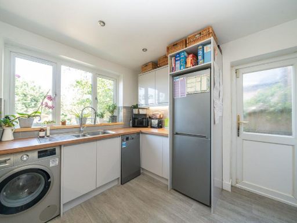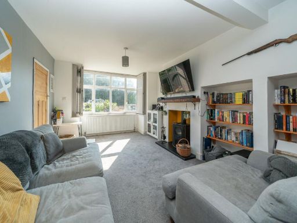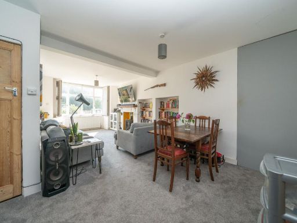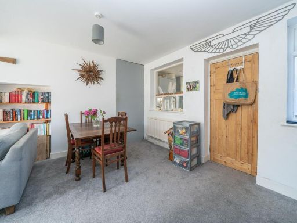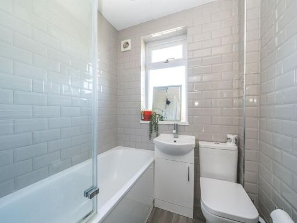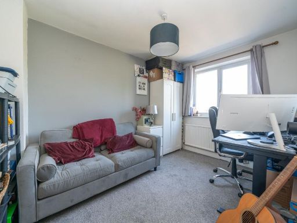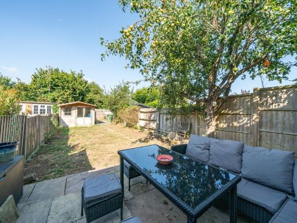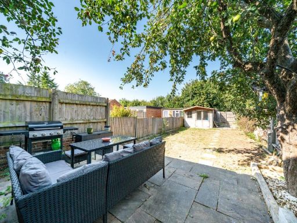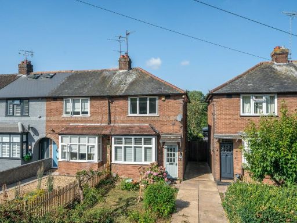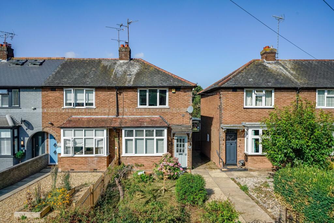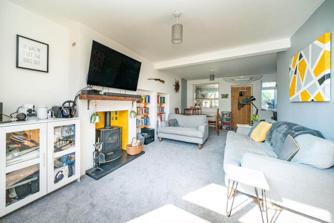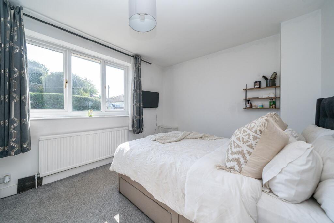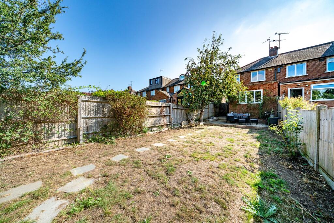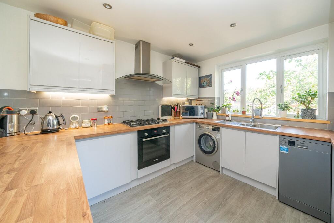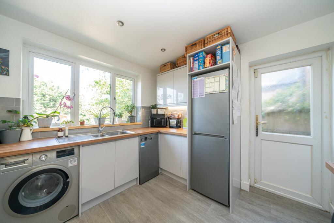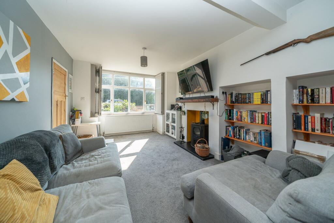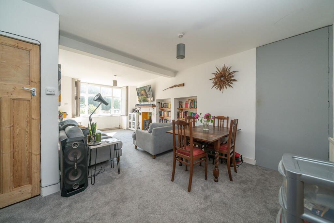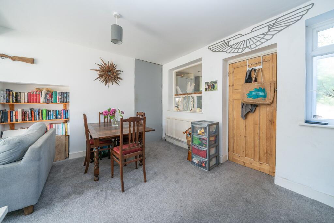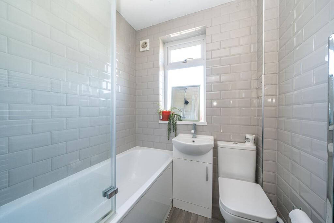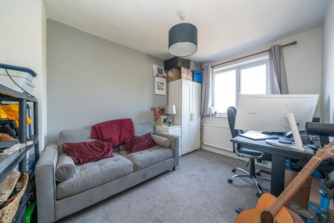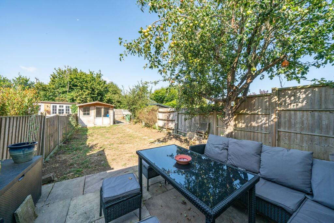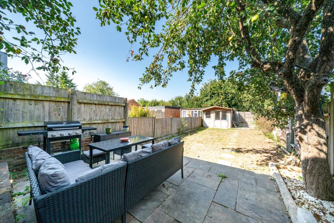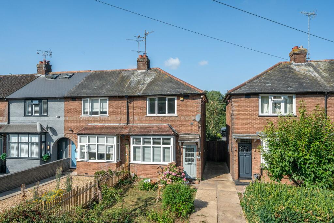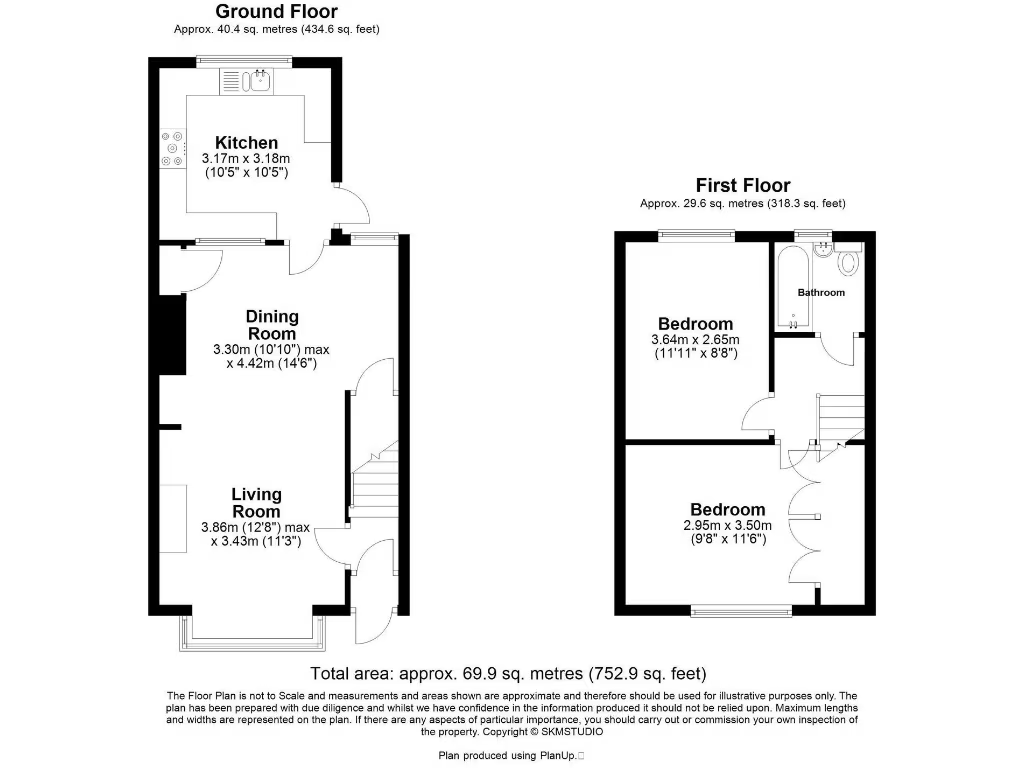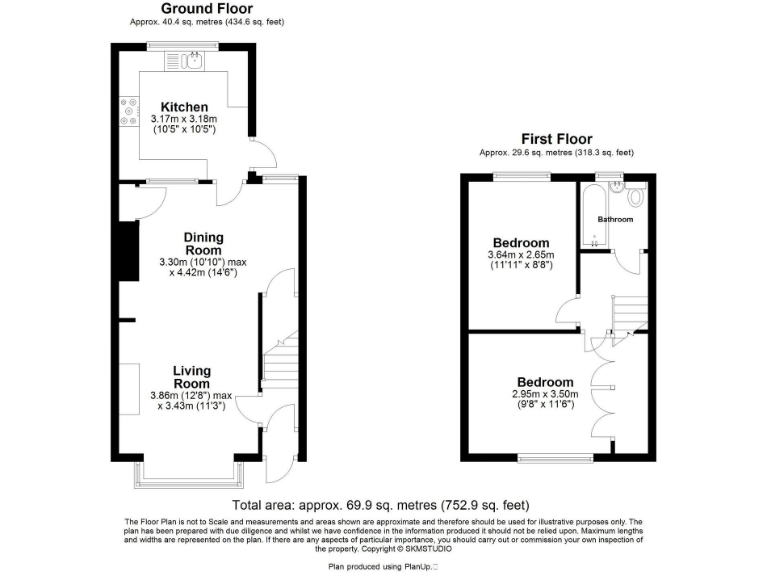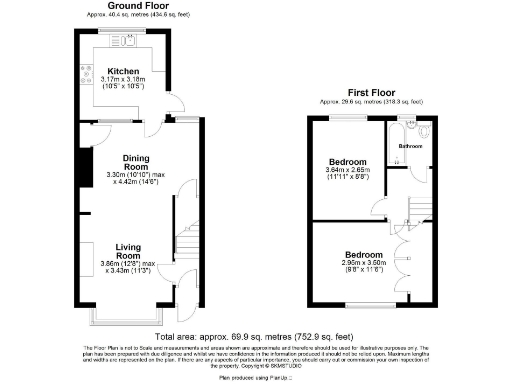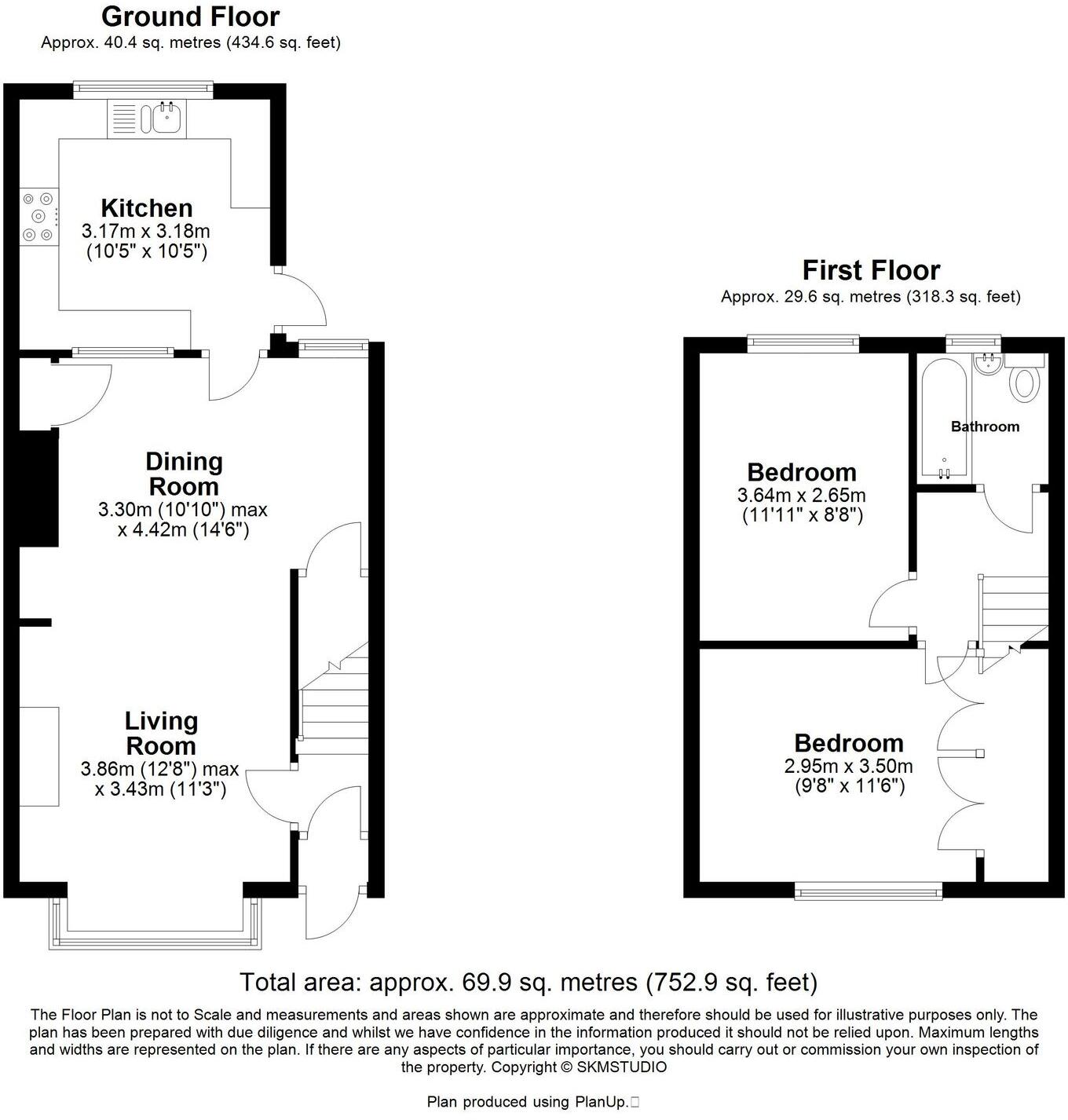Summary - 20 MANCROFT ROAD CADDINGTON LUTON LU1 4EL
2 bed 1 bath End of Terrace
Ready-to-move two-bedroom with garage and gardens, ideal for new buyers.
Two bedrooms with open-plan lounge diner
Remodelled kitchen and updated bathroom
Front and rear gardens, decent plot size
Garage plus off-street parking
Basement storage beneath the house
Approx. 753 sq ft — average room sizes
EPC rating D; energy improvements may be needed
Double glazing installed before 2002
Bright, practical and recently updated, this two-bedroom end‑of‑terrace offers an inviting open-plan lounge diner and a remodelled kitchen suited to first‑time buyers. The layout includes a useful basement for storage, a single garage and off‑street parking, plus front and rear gardens that extend living outdoors in summer.
The property sits in a comfortable suburban pocket of Caddington with good local schools and low crime. At approximately 753 sq ft, rooms are an average size and the accommodation provides a manageable, affordable step onto the property ladder. Council tax is described as affordable for the area.
Buyers should note the EPC rating of D and that the double glazing was installed before 2002; some energy improvements may be beneficial. Built in the mid‑20th century, the house blends period brickwork with recent internal refurbishment — straightforward, not a full renovation project.
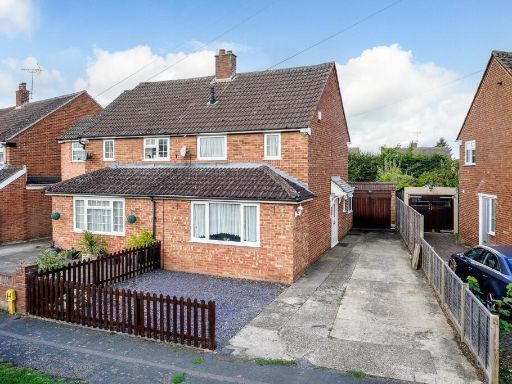 2 bedroom semi-detached house for sale in Adstone Road, Caddington, LU1 — £355,000 • 2 bed • 1 bath • 964 ft²
2 bedroom semi-detached house for sale in Adstone Road, Caddington, LU1 — £355,000 • 2 bed • 1 bath • 964 ft²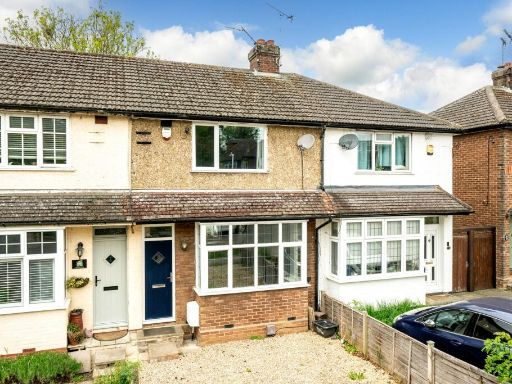 2 bedroom terraced house for sale in Mancroft Road, Caddington, LU1 — £319,950 • 2 bed • 1 bath • 592 ft²
2 bedroom terraced house for sale in Mancroft Road, Caddington, LU1 — £319,950 • 2 bed • 1 bath • 592 ft²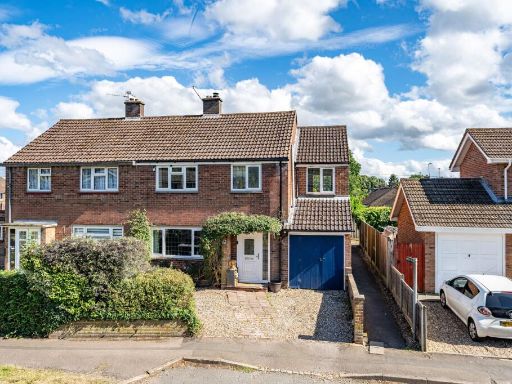 3 bedroom property for sale in Luton Road, Caddington, LU1 — £425,000 • 3 bed • 2 bath • 1130 ft²
3 bedroom property for sale in Luton Road, Caddington, LU1 — £425,000 • 3 bed • 2 bath • 1130 ft²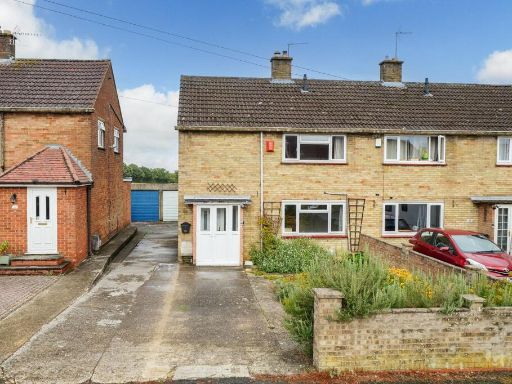 3 bedroom end of terrace house for sale in Hyde Road, Caddington, LU1 — £375,000 • 3 bed • 1 bath • 915 ft²
3 bedroom end of terrace house for sale in Hyde Road, Caddington, LU1 — £375,000 • 3 bed • 1 bath • 915 ft²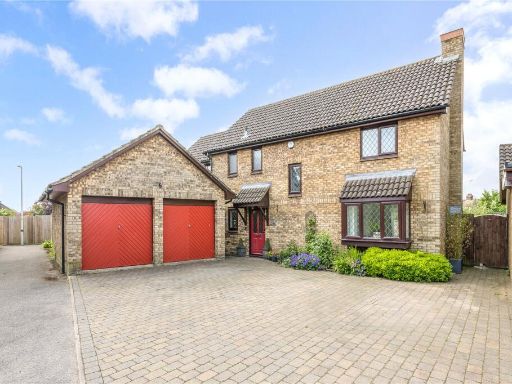 5 bedroom detached house for sale in Holly Farm Close, Caddington, Luton, Bedfordshire, LU1 — £775,000 • 5 bed • 3 bath • 1923 ft²
5 bedroom detached house for sale in Holly Farm Close, Caddington, Luton, Bedfordshire, LU1 — £775,000 • 5 bed • 3 bath • 1923 ft²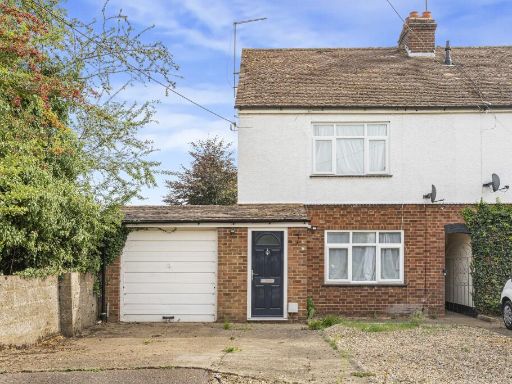 2 bedroom terraced house for sale in Mancroft Road, Aley Green, Luton, LU1 — £400,000 • 2 bed • 1 bath • 1071 ft²
2 bedroom terraced house for sale in Mancroft Road, Aley Green, Luton, LU1 — £400,000 • 2 bed • 1 bath • 1071 ft²