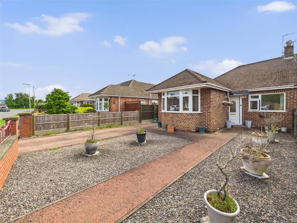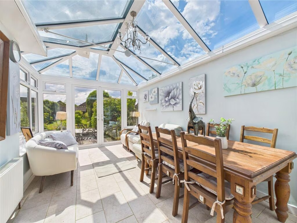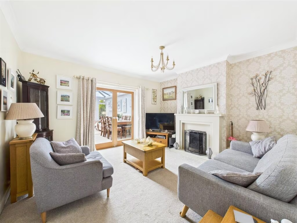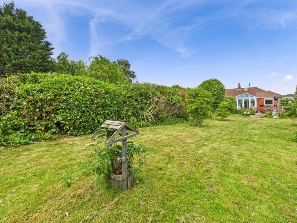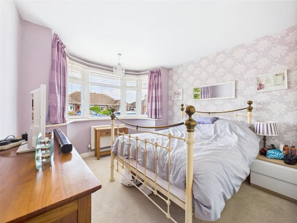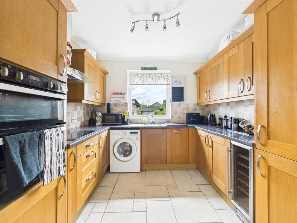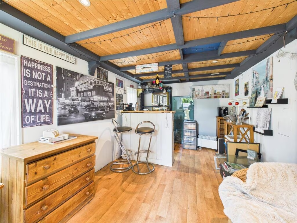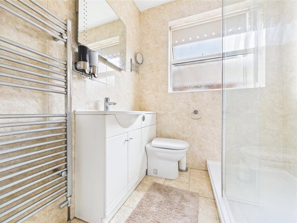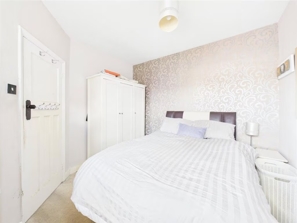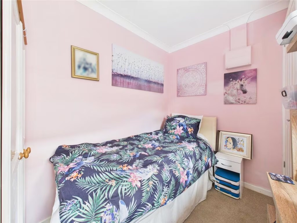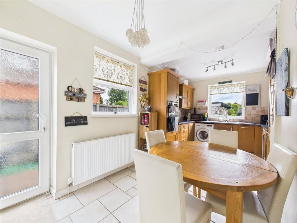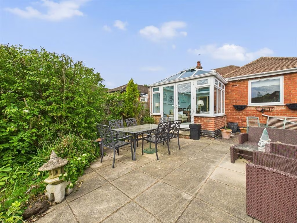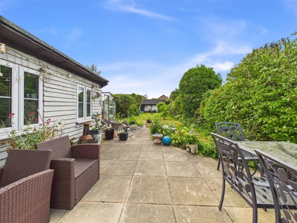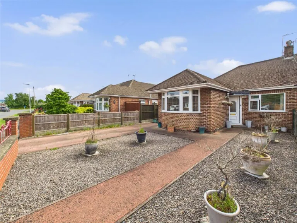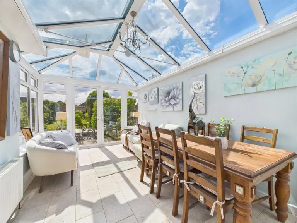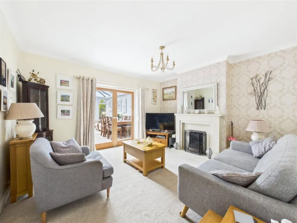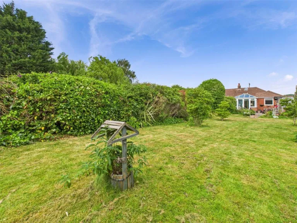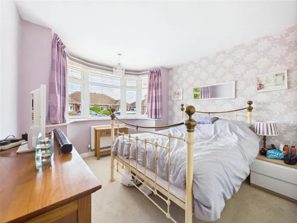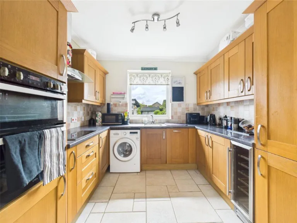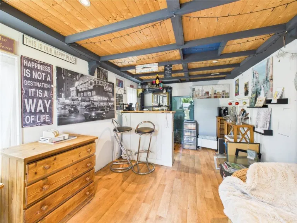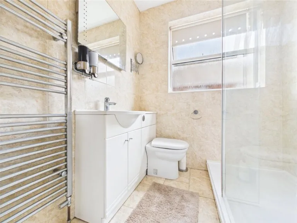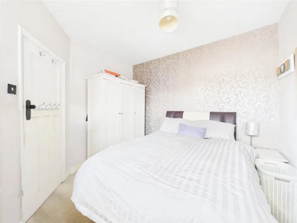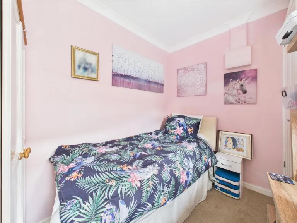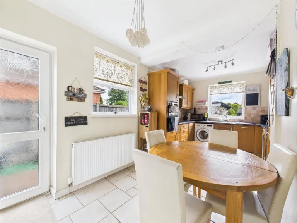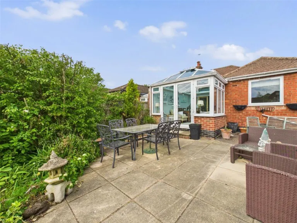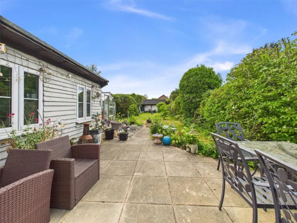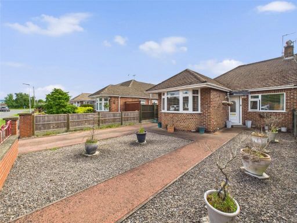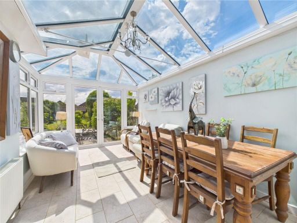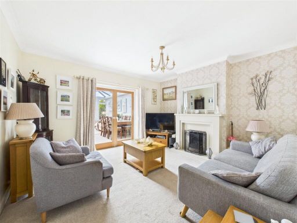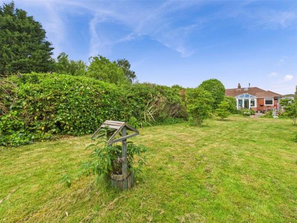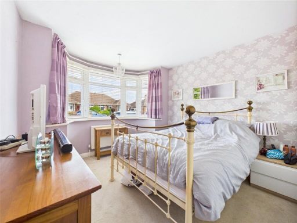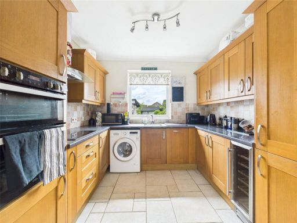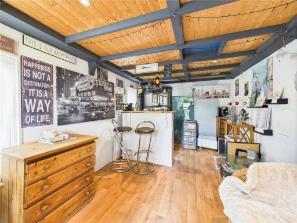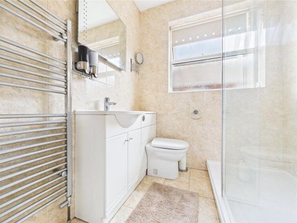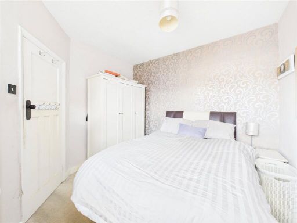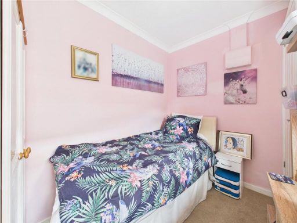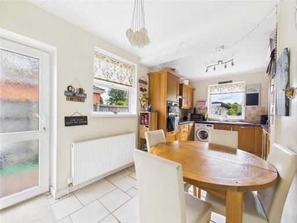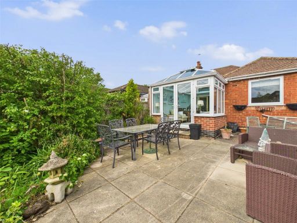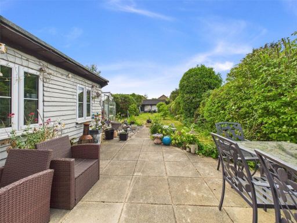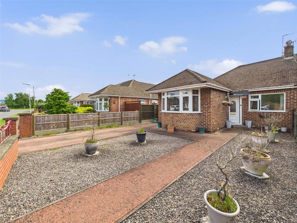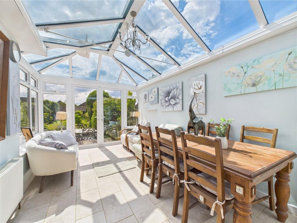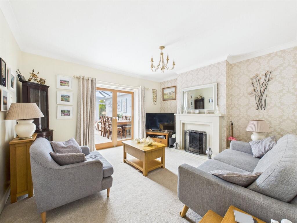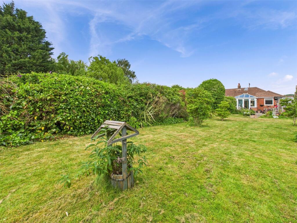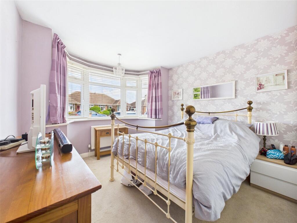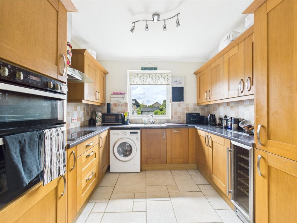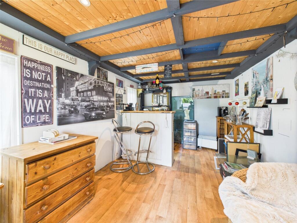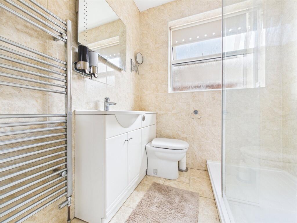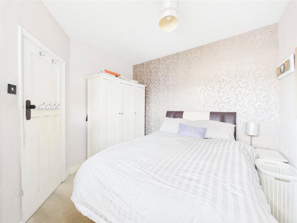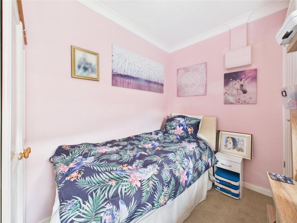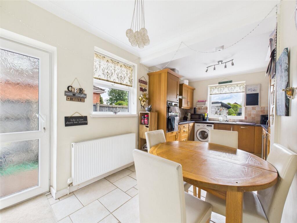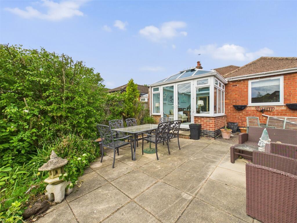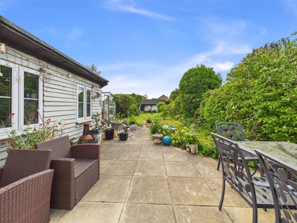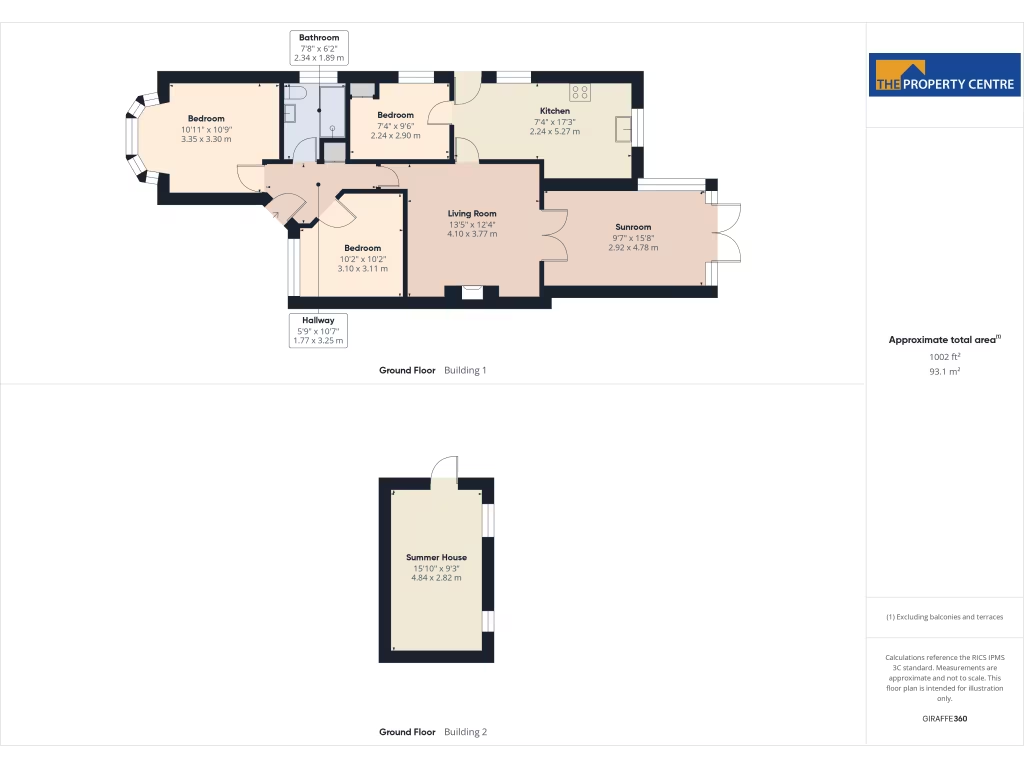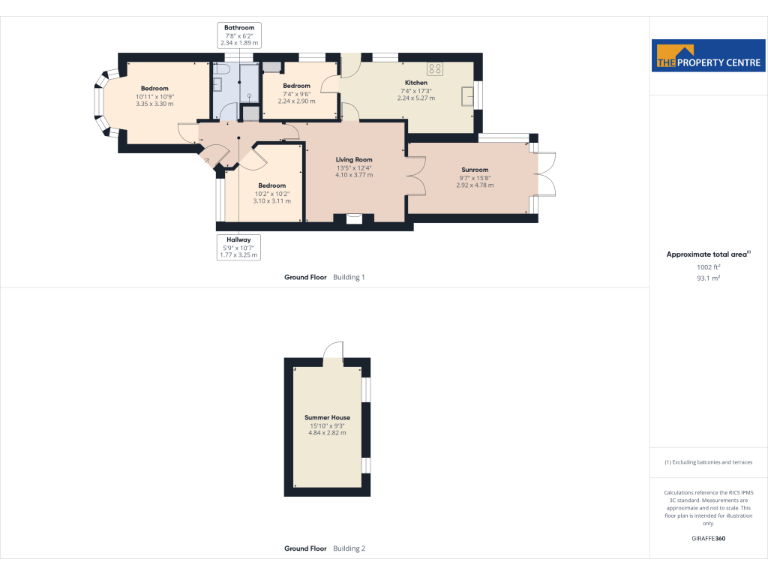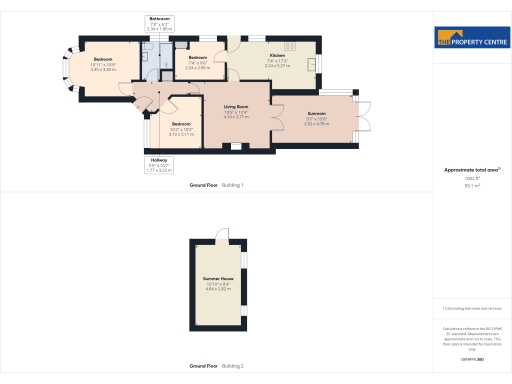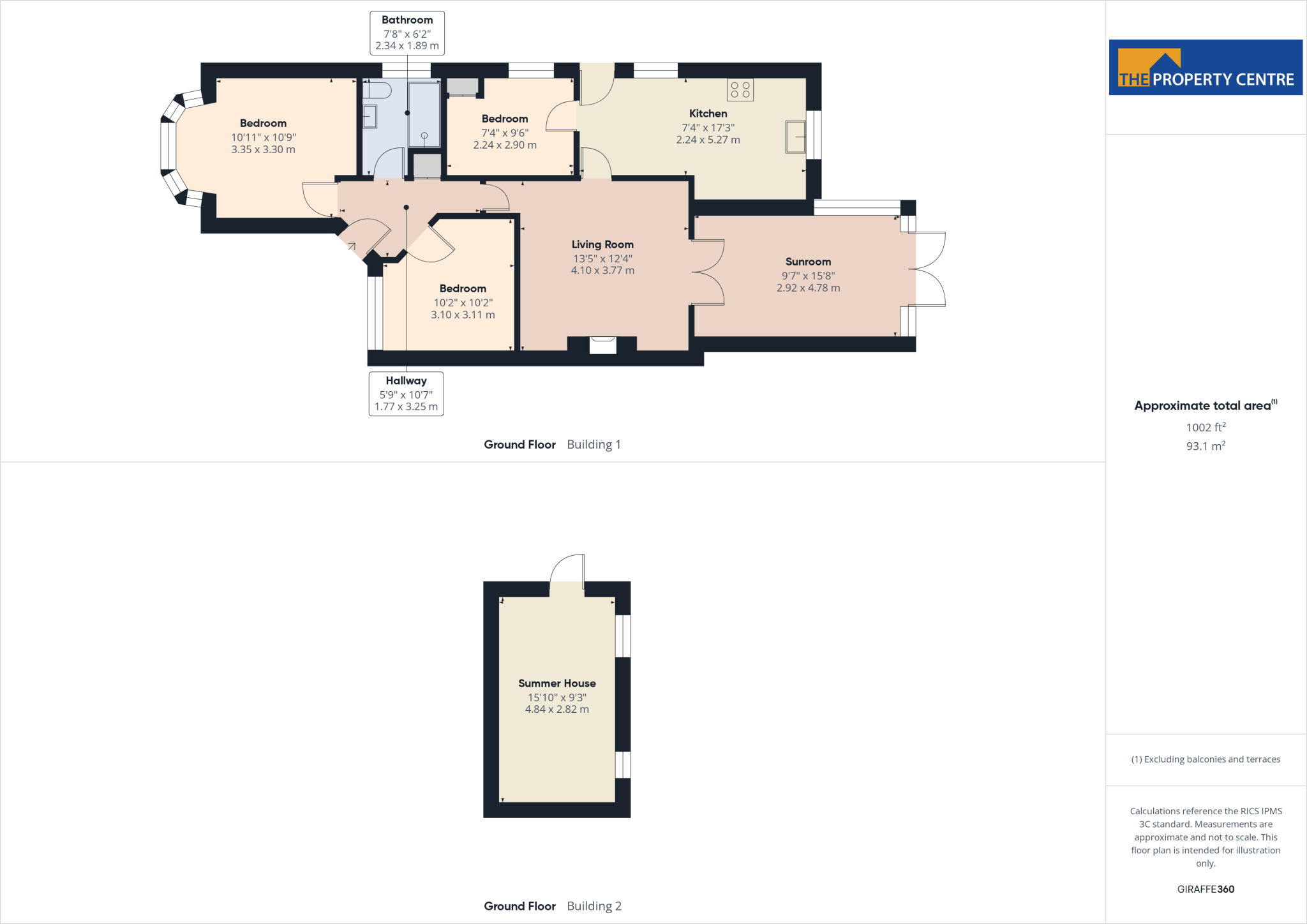Summary - 41 HILLVIEW DRIVE HUCCLECOTE GLOUCESTER GL3 3LL
3 bed 1 bath Bungalow
Single-level family living with garden, garage and scope to modernise in Hucclecote.
- Single-storey extended bungalow on a large plot
- Three bedrooms, one family bathroom (single bathroom)
- Conservatory with garden access and lots of light
- Garage plus off-street driveway parking
- Constructed 1950–1966; period layout and style
- Double glazing installed post-2002; mains gas heating
- Freehold tenure and affordable council tax
- Fast broadband, excellent mobile signal; average local crime
This extended three-bedroom semi-detached bungalow on Hillview Drive sits on a large plot in a comfortable Hucclecote neighbourhood. The single-storey layout and conservatory create bright, flowing living space ideal for family life or those seeking step-free accommodation. A detached or integral garage plus driveway provide secure off-road parking.
Constructed in the 1950s–1960s, the property benefits from later double glazing and mains gas central heating with boiler and radiators. The conservatory opens onto the garden, giving a pleasant indoor–outdoor room for dining or relaxing. Total internal area around 1,002 sq ft offers a practical, average-sized footprint with approximately six rooms including three bedrooms and one bathroom.
Practical points to note: the house has a single bathroom and dates from the mid-20th century, so buyers should expect period layouts and potential to update finishes to personal taste. The freehold tenure, affordable council tax banding, fast broadband and excellent mobile signal add everyday convenience. Local schools rated Good and a top 10% secondary nearby make the location family-friendly.
Overall, this bungalow suits families wanting a single-level home in an affluent, comfortable suburb, or downsizers seeking room, garden and parking. It offers solid bones and scope to modernise while delivering immediate liveability thanks to recent glazing and mains gas heating.
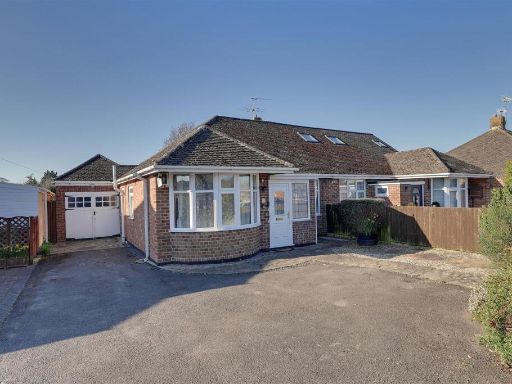 2 bedroom semi-detached bungalow for sale in Hillview Drive, Hucclecote, Gloucester, GL3 — £300,000 • 2 bed • 1 bath • 960 ft²
2 bedroom semi-detached bungalow for sale in Hillview Drive, Hucclecote, Gloucester, GL3 — £300,000 • 2 bed • 1 bath • 960 ft²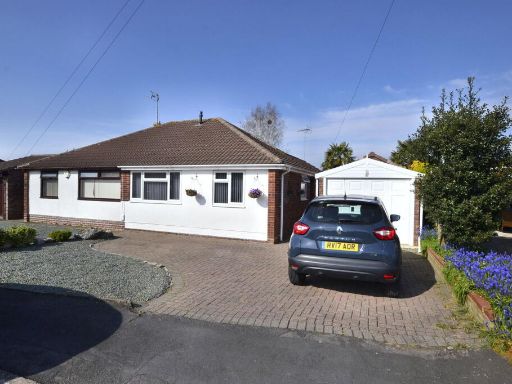 3 bedroom semi-detached bungalow for sale in Camberley Close, Hucclecote, Gloucester, GL3 3PQ, GL3 — £390,000 • 3 bed • 2 bath • 1073 ft²
3 bedroom semi-detached bungalow for sale in Camberley Close, Hucclecote, Gloucester, GL3 3PQ, GL3 — £390,000 • 3 bed • 2 bath • 1073 ft²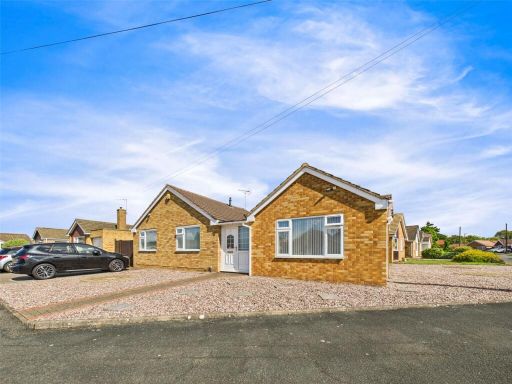 3 bedroom bungalow for sale in Colerne Drive, Hucclecote, Gloucester, Gloucestershire, GL3 — £499,950 • 3 bed • 2 bath • 1200 ft²
3 bedroom bungalow for sale in Colerne Drive, Hucclecote, Gloucester, Gloucestershire, GL3 — £499,950 • 3 bed • 2 bath • 1200 ft²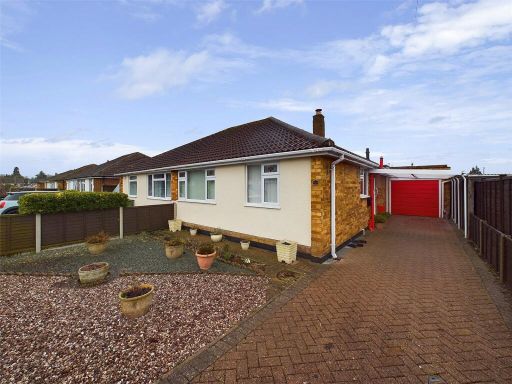 2 bedroom bungalow for sale in Laynes Road, Hucclecote, Gloucester, Gloucestershire, GL3 — £280,000 • 2 bed • 1 bath • 672 ft²
2 bedroom bungalow for sale in Laynes Road, Hucclecote, Gloucester, Gloucestershire, GL3 — £280,000 • 2 bed • 1 bath • 672 ft²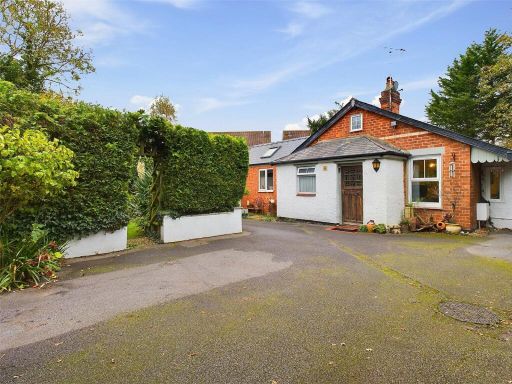 4 bedroom bungalow for sale in Green Lane, Hucclecote, Gloucester, Gloucestershire, GL3 — £475,000 • 4 bed • 2 bath • 947 ft²
4 bedroom bungalow for sale in Green Lane, Hucclecote, Gloucester, Gloucestershire, GL3 — £475,000 • 4 bed • 2 bath • 947 ft²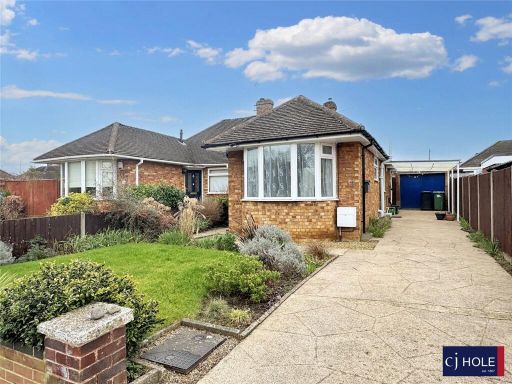 2 bedroom bungalow for sale in Horsbere Road, Hucclecote, Gloucester, GL3 — £255,000 • 2 bed • 1 bath • 552 ft²
2 bedroom bungalow for sale in Horsbere Road, Hucclecote, Gloucester, GL3 — £255,000 • 2 bed • 1 bath • 552 ft²