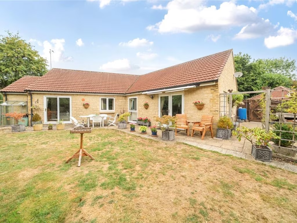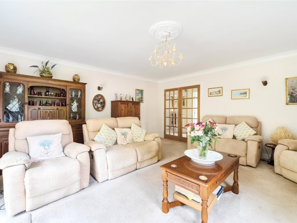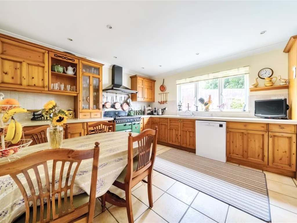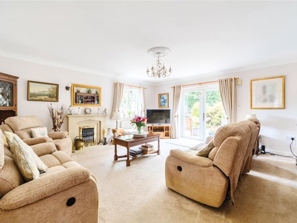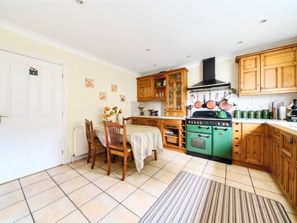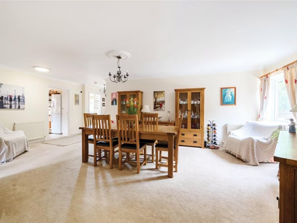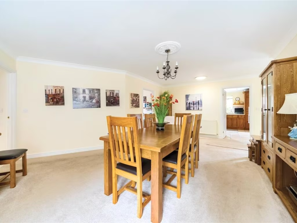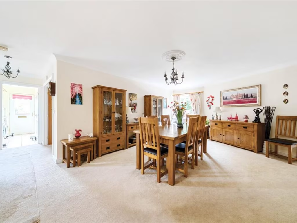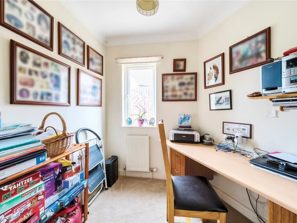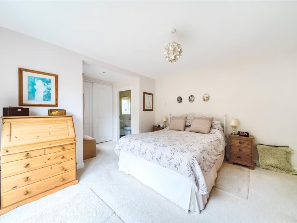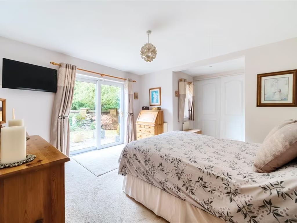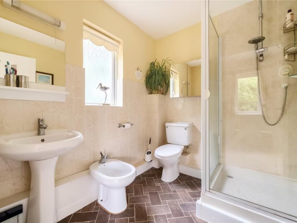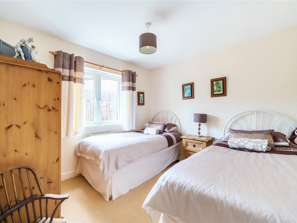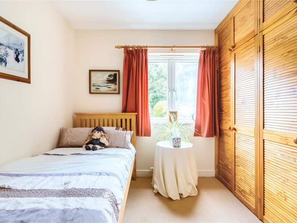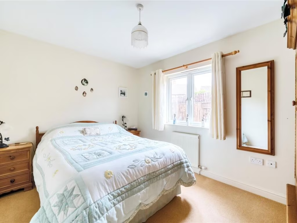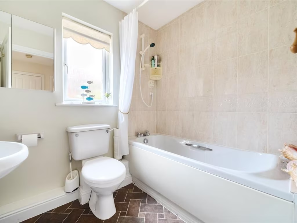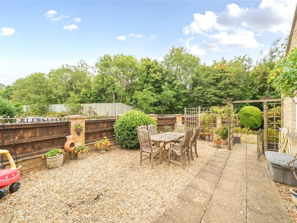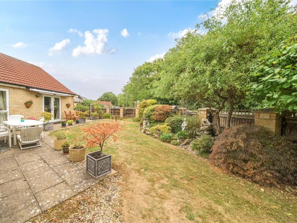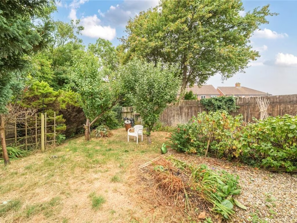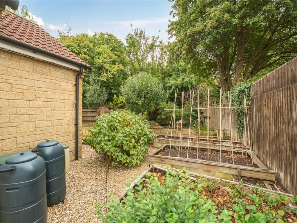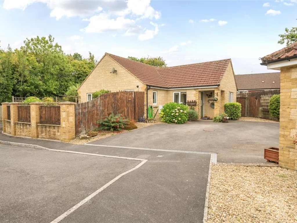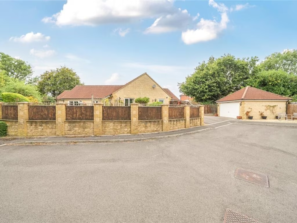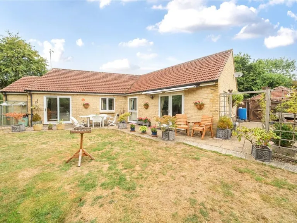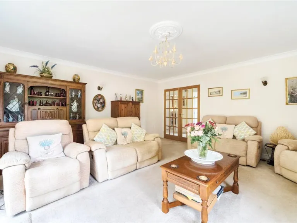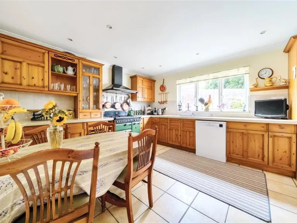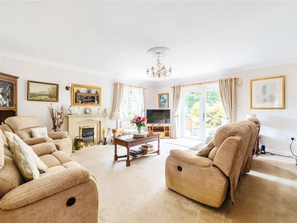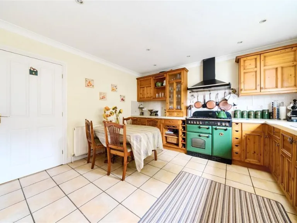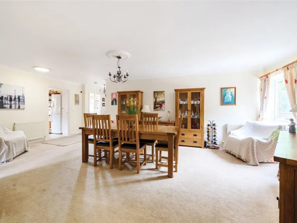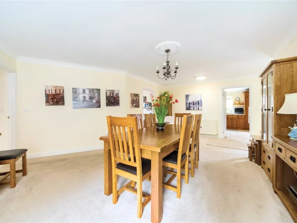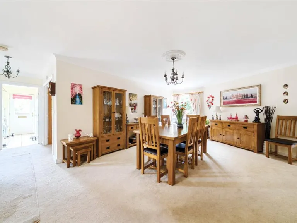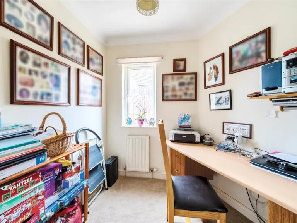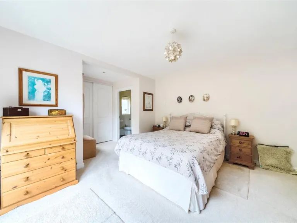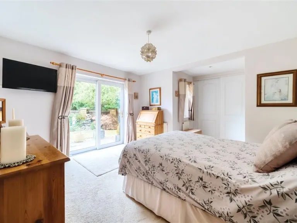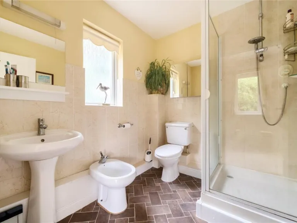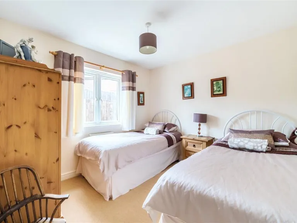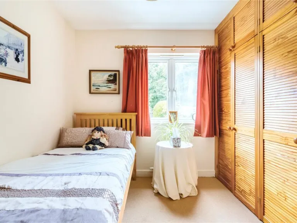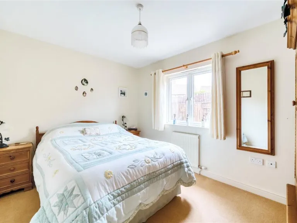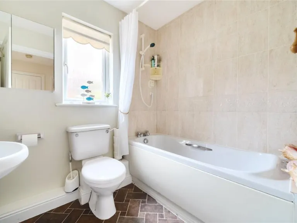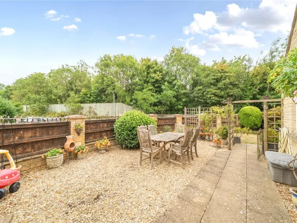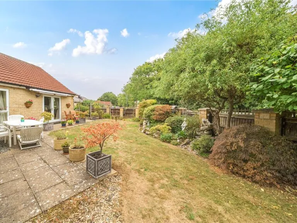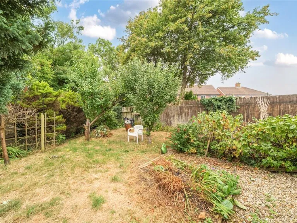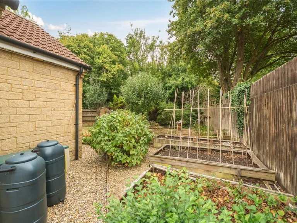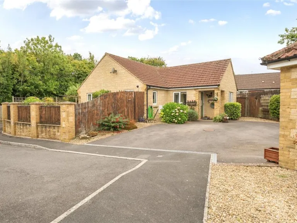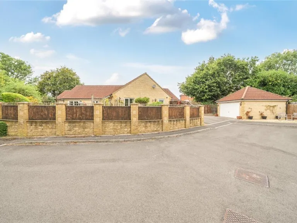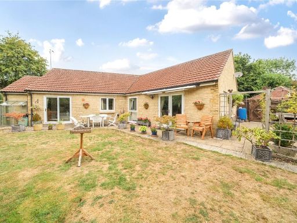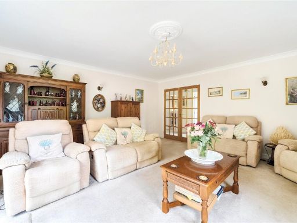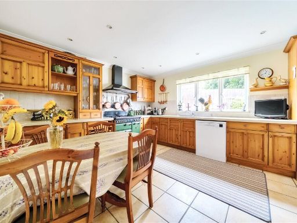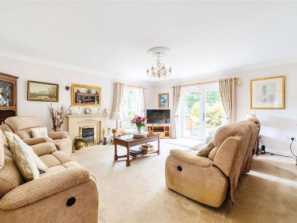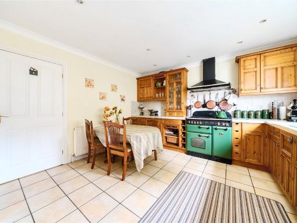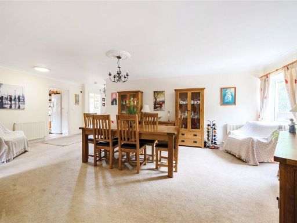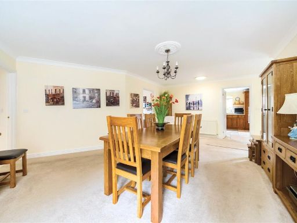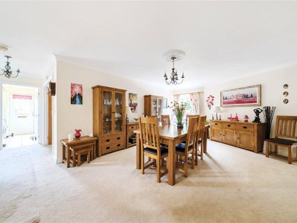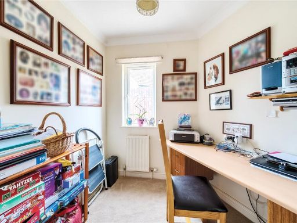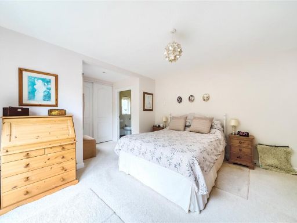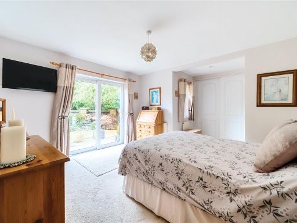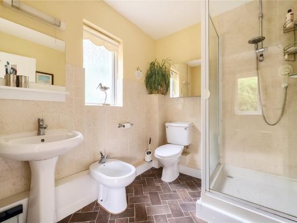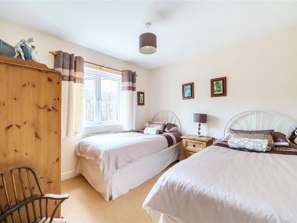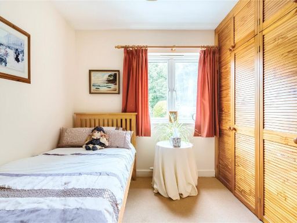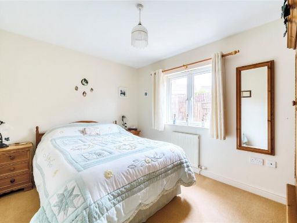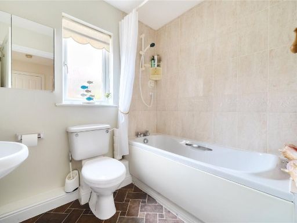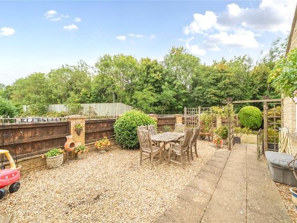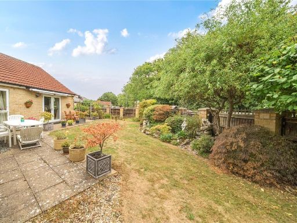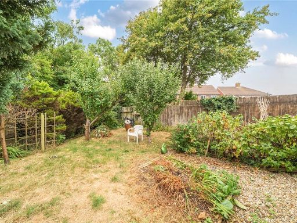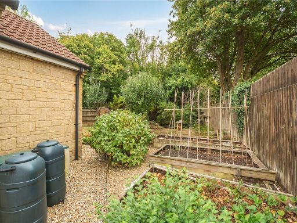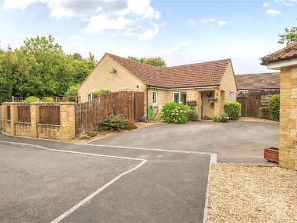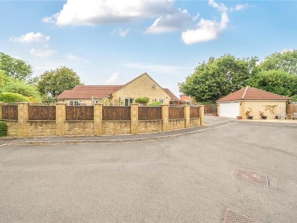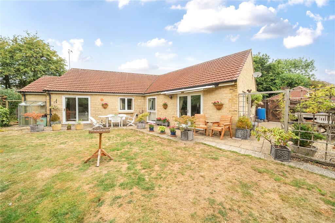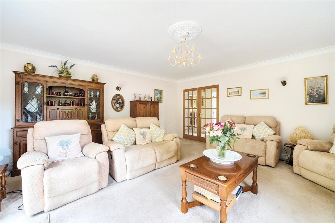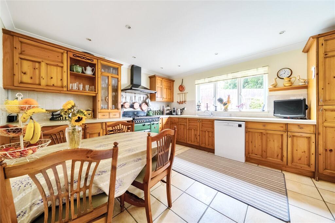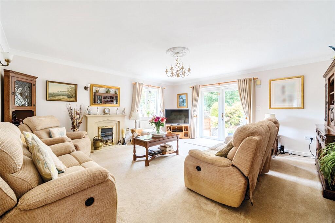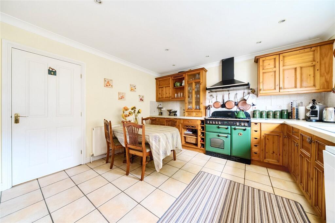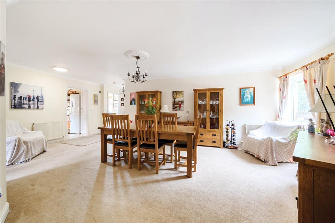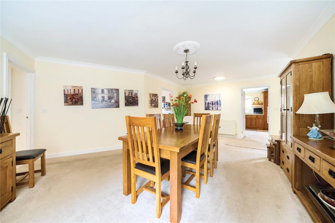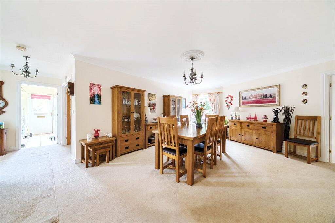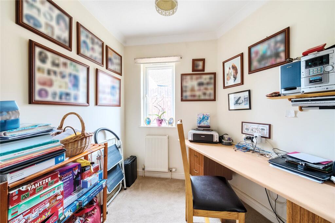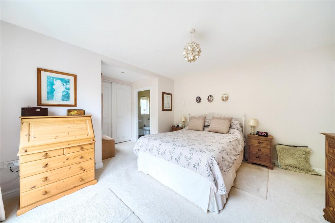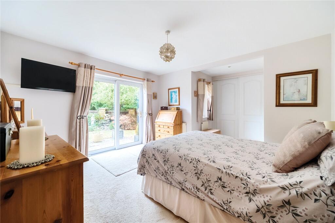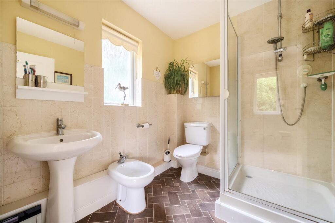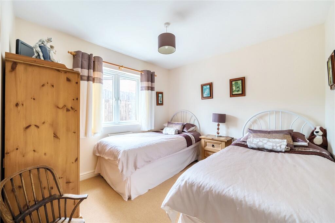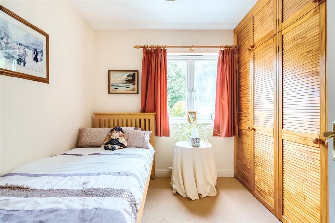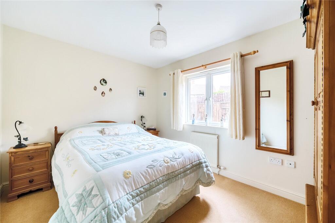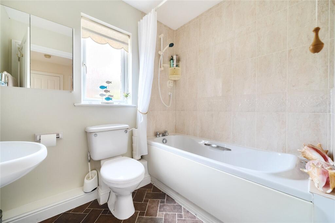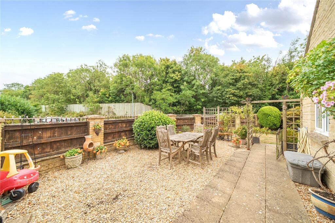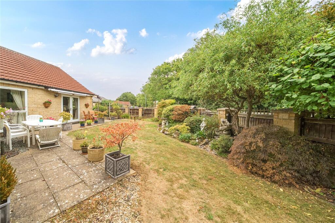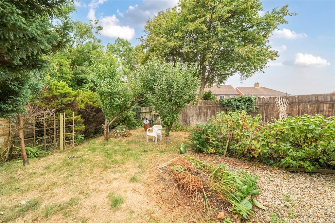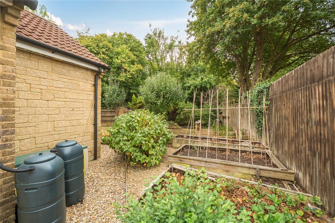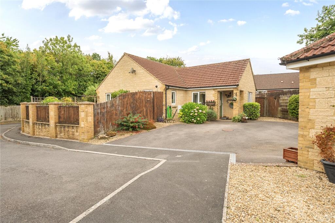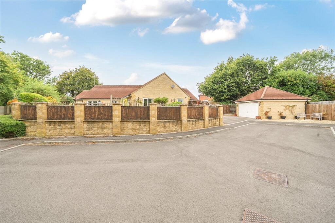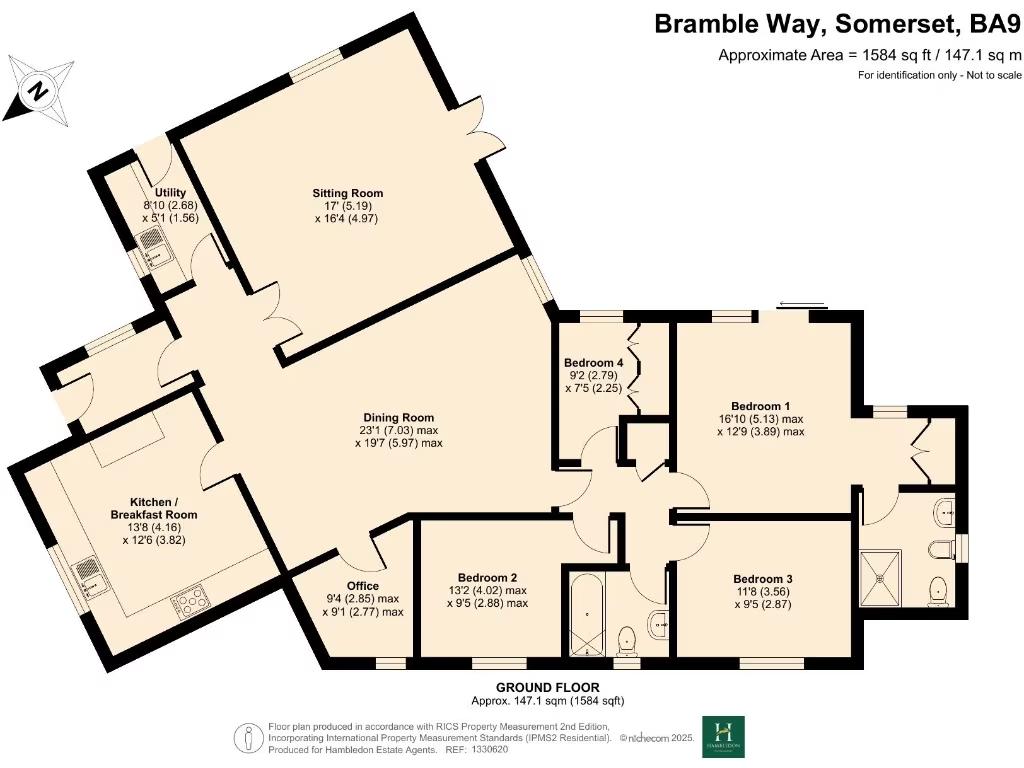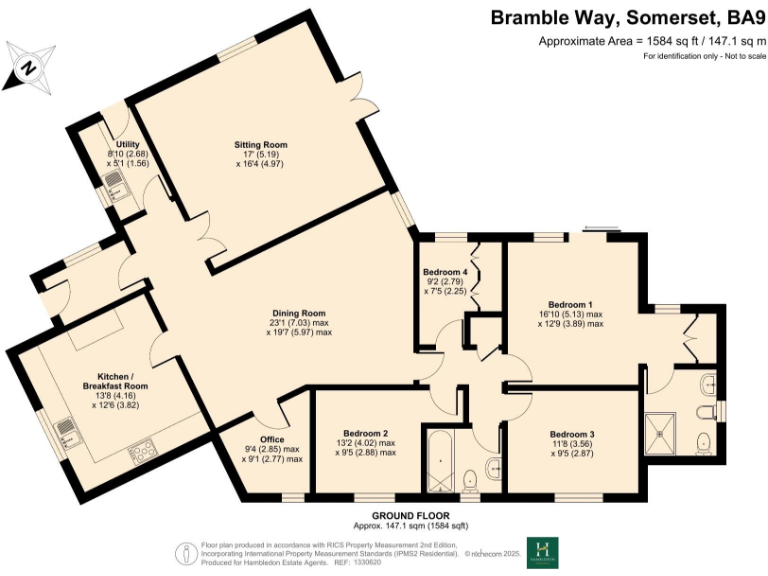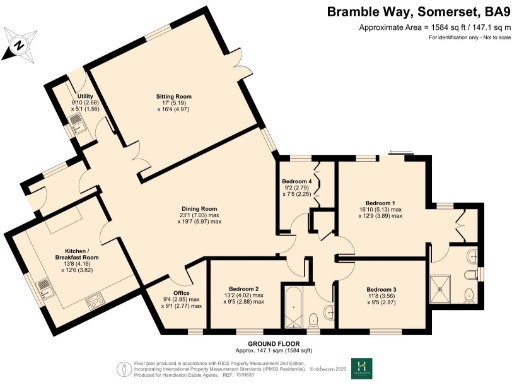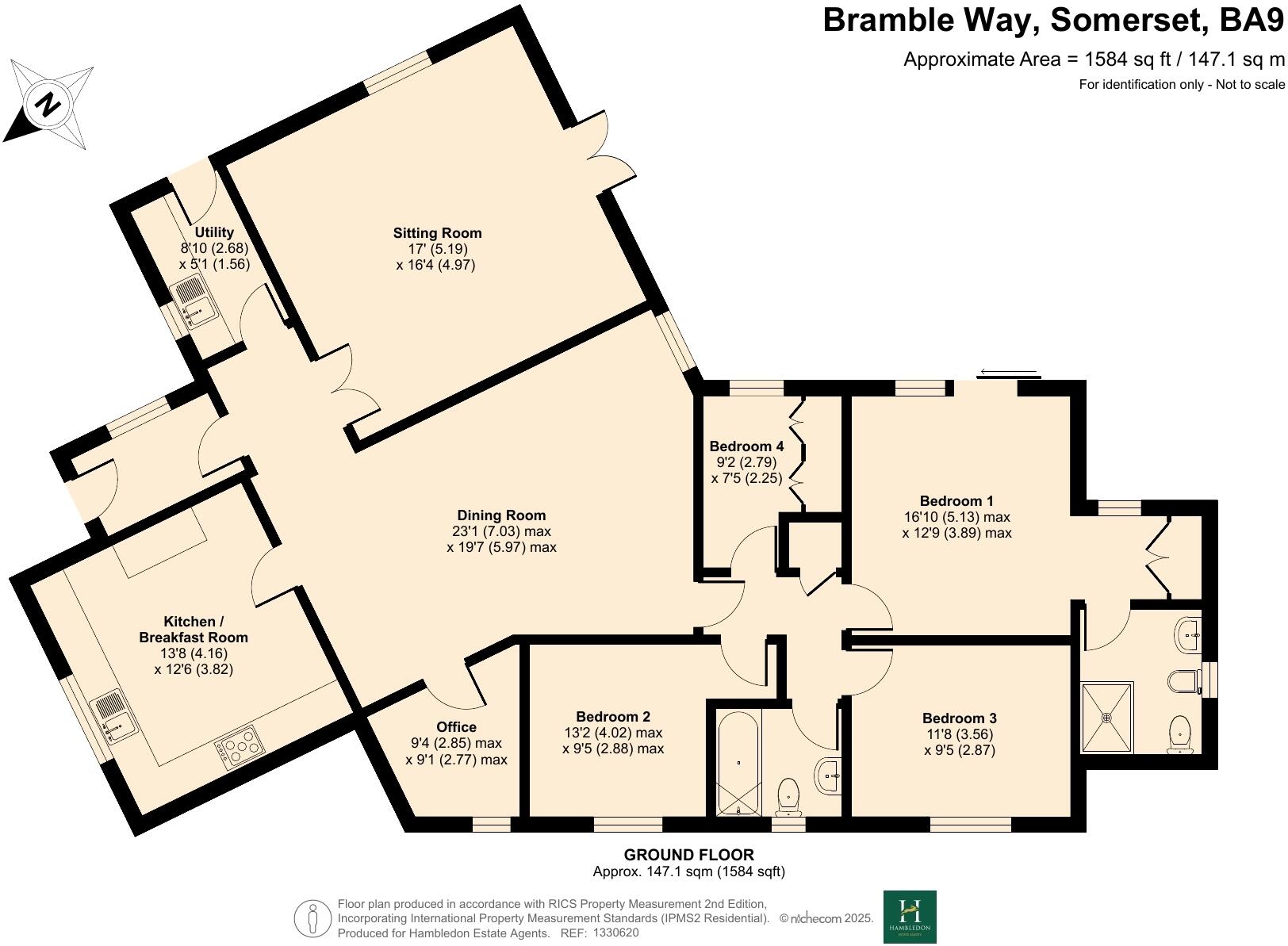Summary - 21 BRAMBLE WAY WINCANTON BA9 9HA
4 bed 2 bath Bungalow
Secluded plot with wraparound gardens, double garage and generous single-level living.
Tucked away at the end of a quiet lane with a private feel
Tucked away at the end of a quiet lane in Wincanton, this single-storey, four-bedroom bungalow sits on a large wrap-around plot and offers comfortable, easy living for families or downsizers. Generous living spaces include a bright sitting room with a gas fireplace and French doors that open to a private garden terrace, plus a sizeable dining room and a kitchen/breakfast room with space for everyday family dining. The master bedroom benefits from fitted cupboards, its own ensuite shower room and direct garden access, while three further bedrooms provide flexible accommodation for guests, home office or hobbies.
Outside, the enclosed rear garden creates a private retreat with multiple terraces, a vegetable area and room for a greenhouse, while the double garage (remote electric door, light and power) and ample driveway parking are practical for multiple vehicles and storage. The bungalow is double-glazed (installed before 2002) and heated via a gas boiler and radiators. The plot’s scale and layout offer clear potential to personalise or extend (subject to planning), making it attractive for those seeking space on a single level.
Buyers should note a few practical considerations: council tax is above average for the area, and the windows and some fittings date from prior to 2002 and may not meet current standards for thermal efficiency. The local area records a higher-than-average crime level, which prospective purchasers may want to investigate further. Otherwise services are on mains supply and the property is freehold.
Located on the edge of town, the bungalow is within reach of local shops, schools rated Good, community facilities and easy road access to nearby towns, countryside attractions and the A303. The setting balances village-edge privacy with everyday convenience, suited to buyers who prioritise single-level living, outdoor space and garaging.
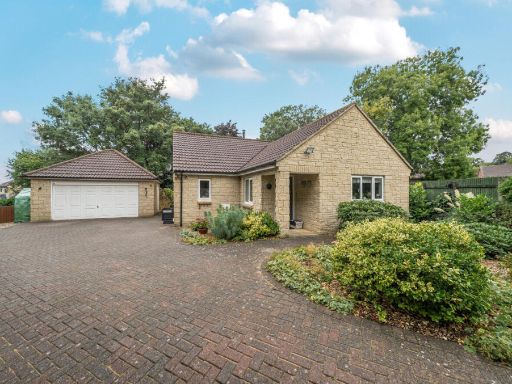 4 bedroom detached bungalow for sale in Bramble Way, Common Road, Wincanton, BA9 — £500,000 • 4 bed • 2 bath • 1621 ft²
4 bedroom detached bungalow for sale in Bramble Way, Common Road, Wincanton, BA9 — £500,000 • 4 bed • 2 bath • 1621 ft²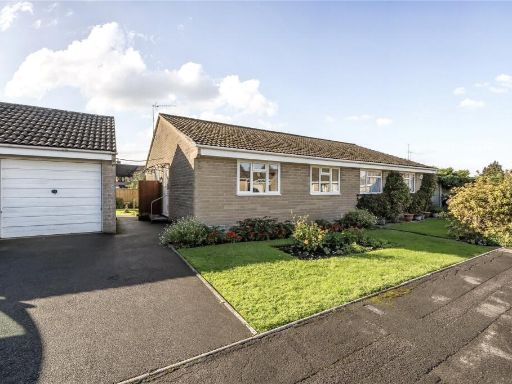 2 bedroom bungalow for sale in Moor Close, Wincanton, Somerset, BA9 — £265,000 • 2 bed • 1 bath • 710 ft²
2 bedroom bungalow for sale in Moor Close, Wincanton, Somerset, BA9 — £265,000 • 2 bed • 1 bath • 710 ft²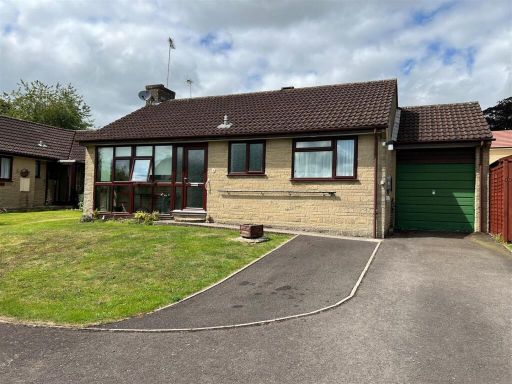 2 bedroom detached bungalow for sale in Greenway Close, Wincanton, BA9 — £300,000 • 2 bed • 2 bath • 711 ft²
2 bedroom detached bungalow for sale in Greenway Close, Wincanton, BA9 — £300,000 • 2 bed • 2 bath • 711 ft²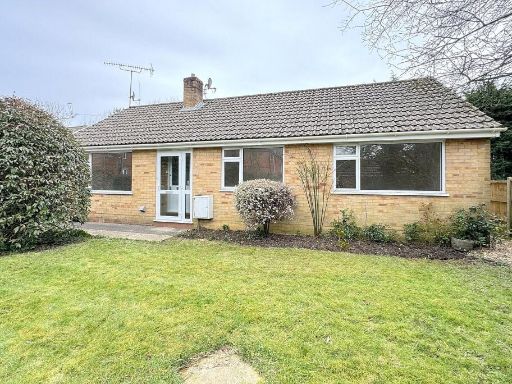 3 bedroom bungalow for sale in The Batch, Wincanton, Somerset, BA9 — £318,500 • 3 bed • 1 bath • 1034 ft²
3 bedroom bungalow for sale in The Batch, Wincanton, Somerset, BA9 — £318,500 • 3 bed • 1 bath • 1034 ft²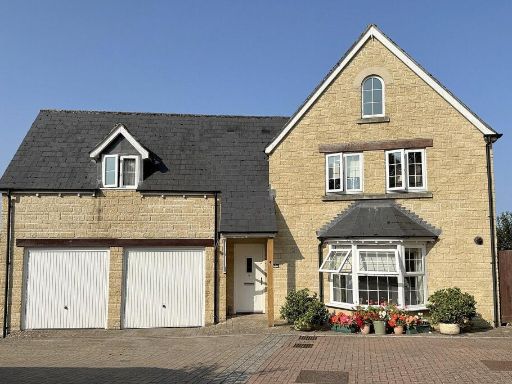 4 bedroom detached house for sale in Manor Gardens, Wincanton, Somerset, BA9 — £465,000 • 4 bed • 2 bath • 1873 ft²
4 bedroom detached house for sale in Manor Gardens, Wincanton, Somerset, BA9 — £465,000 • 4 bed • 2 bath • 1873 ft²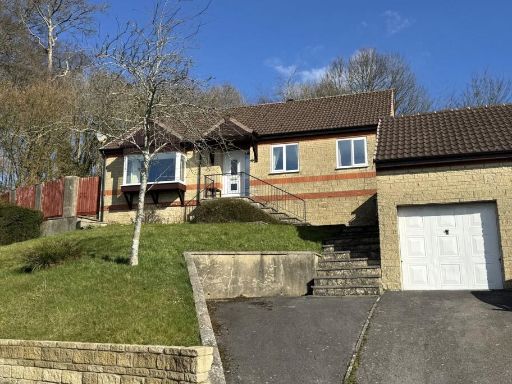 3 bedroom bungalow for sale in Les Rosiers Grove, Wincanton, Somerset, BA9 — £300,000 • 3 bed • 2 bath • 1099 ft²
3 bedroom bungalow for sale in Les Rosiers Grove, Wincanton, Somerset, BA9 — £300,000 • 3 bed • 2 bath • 1099 ft²