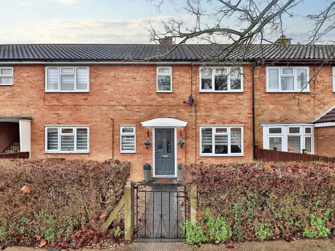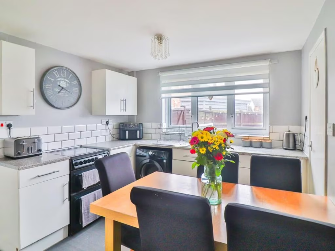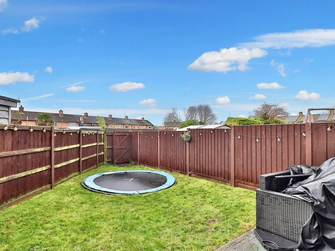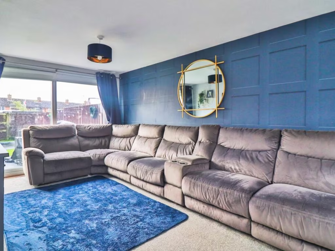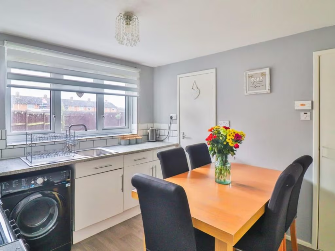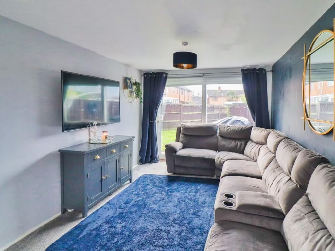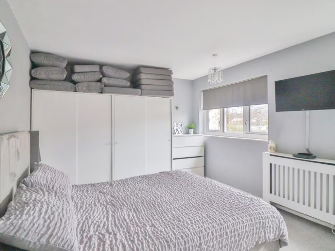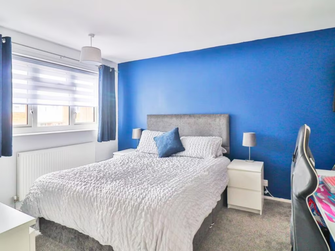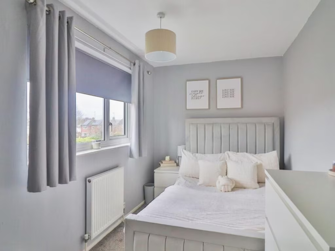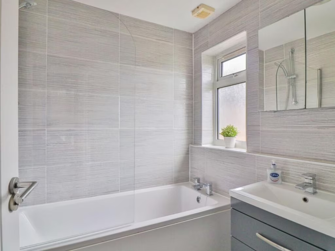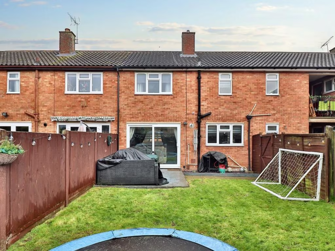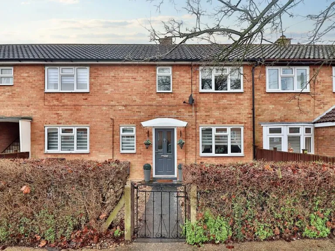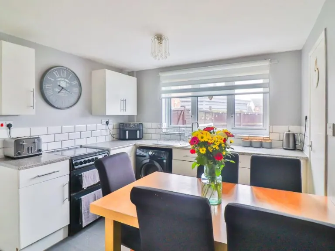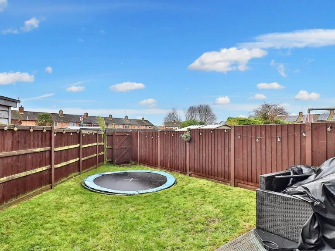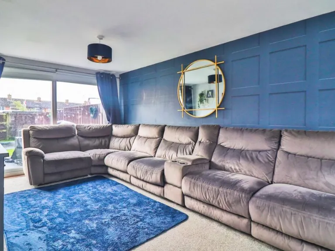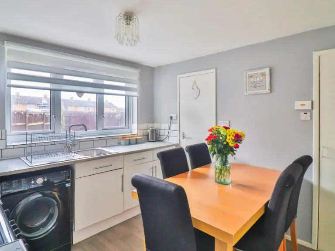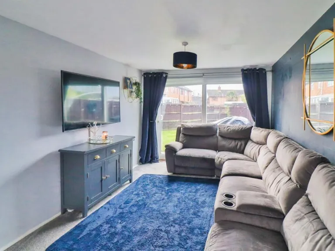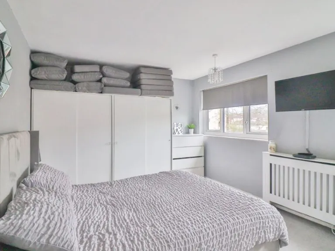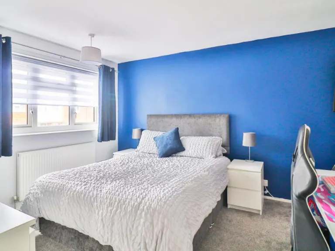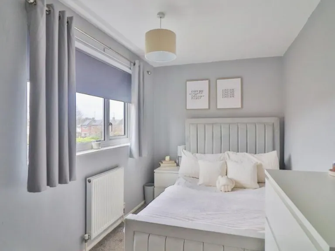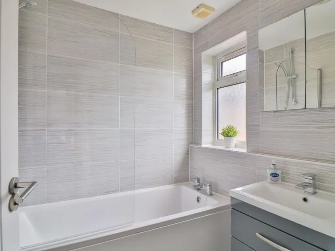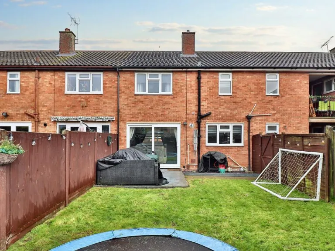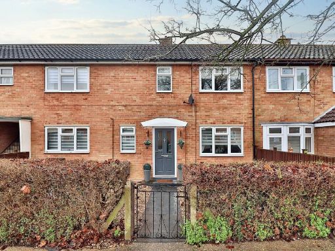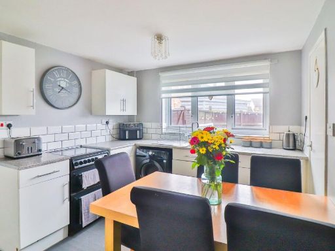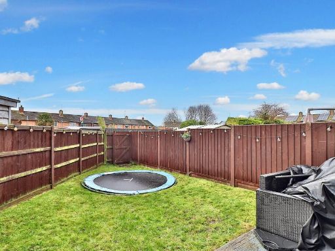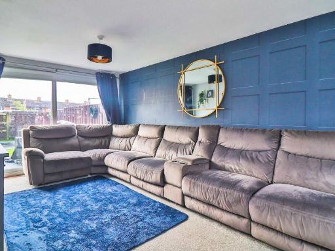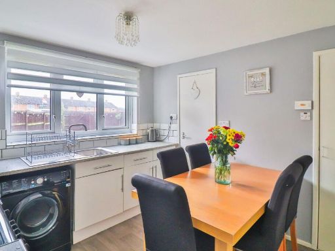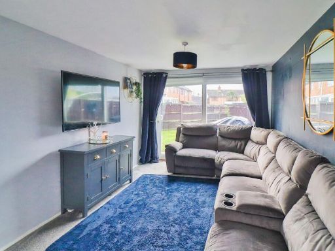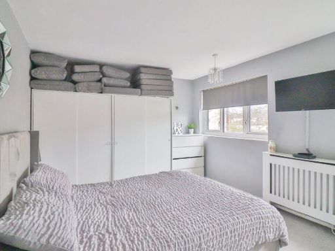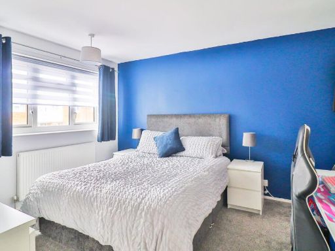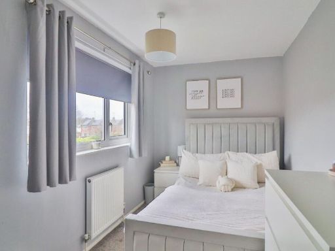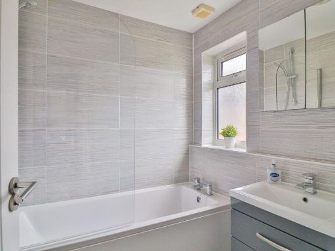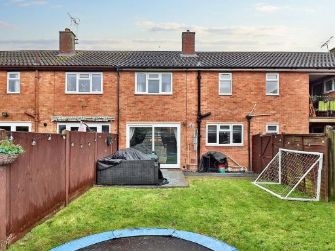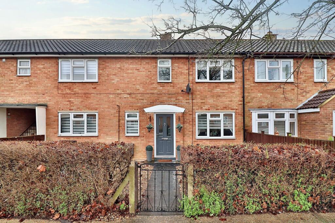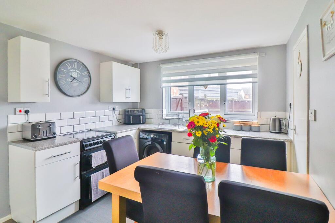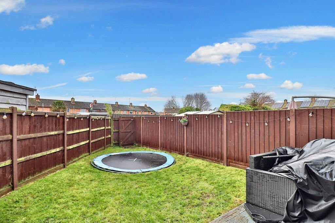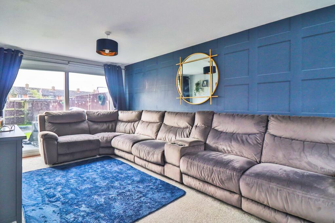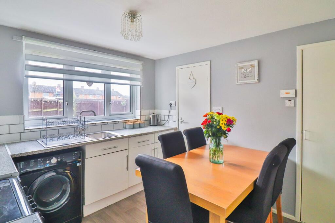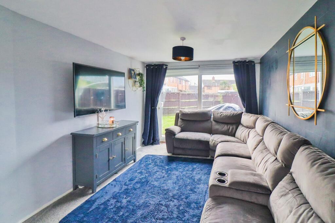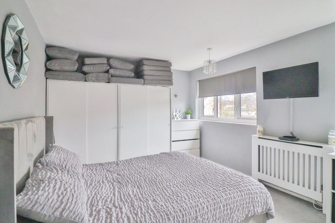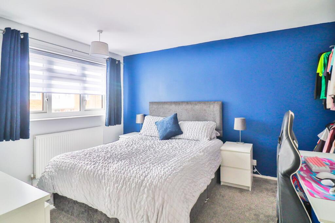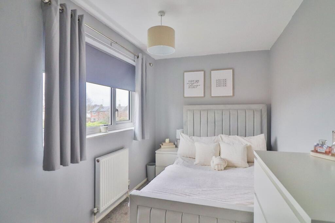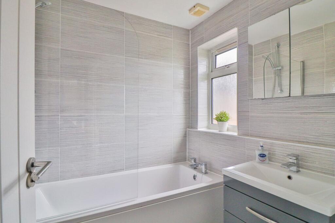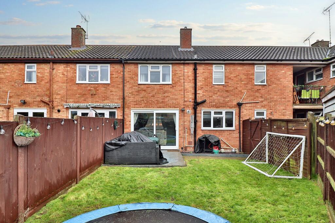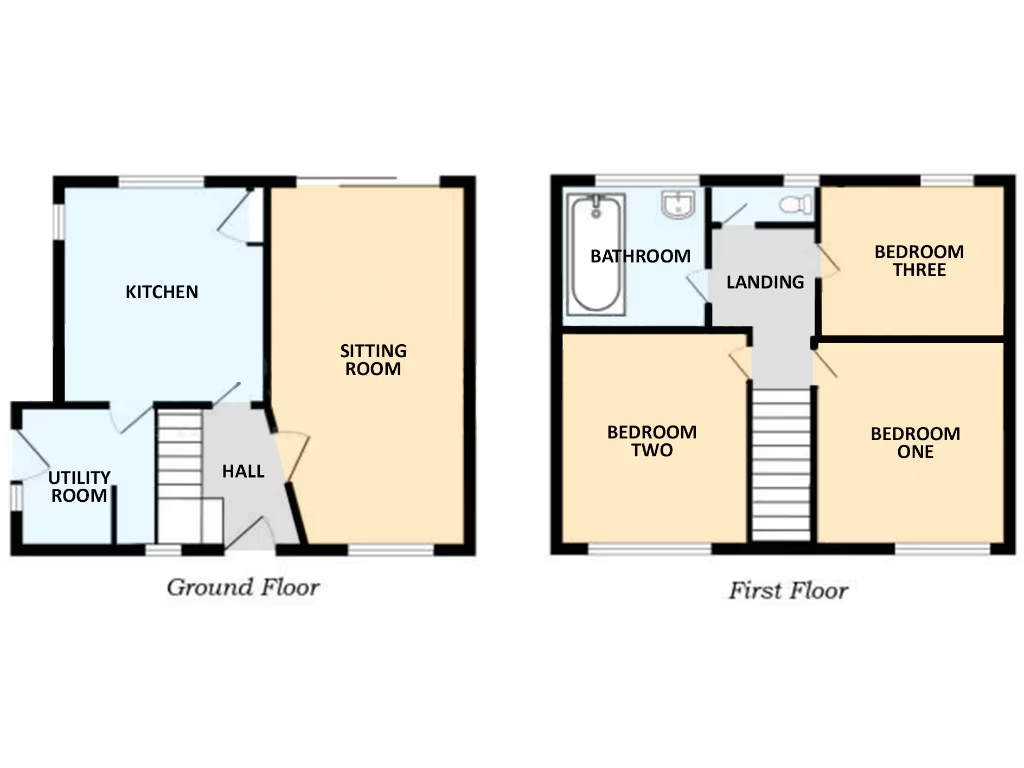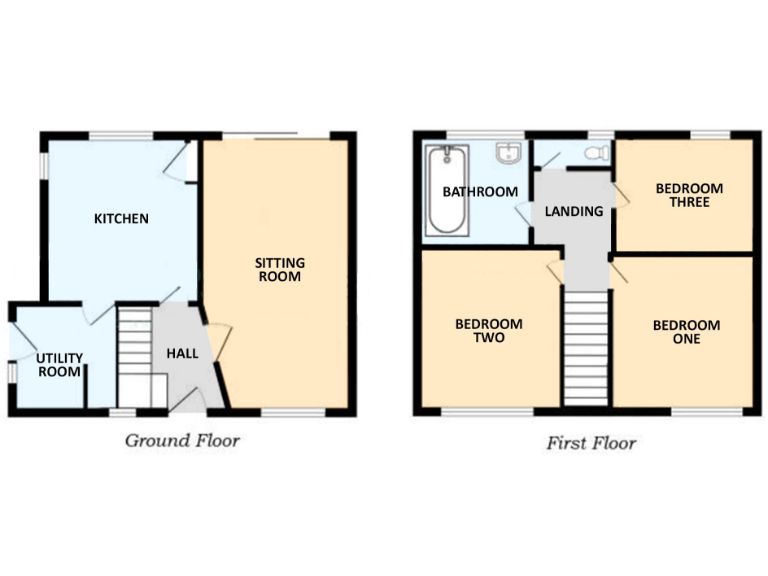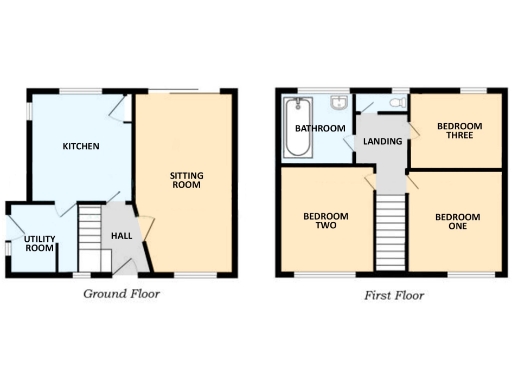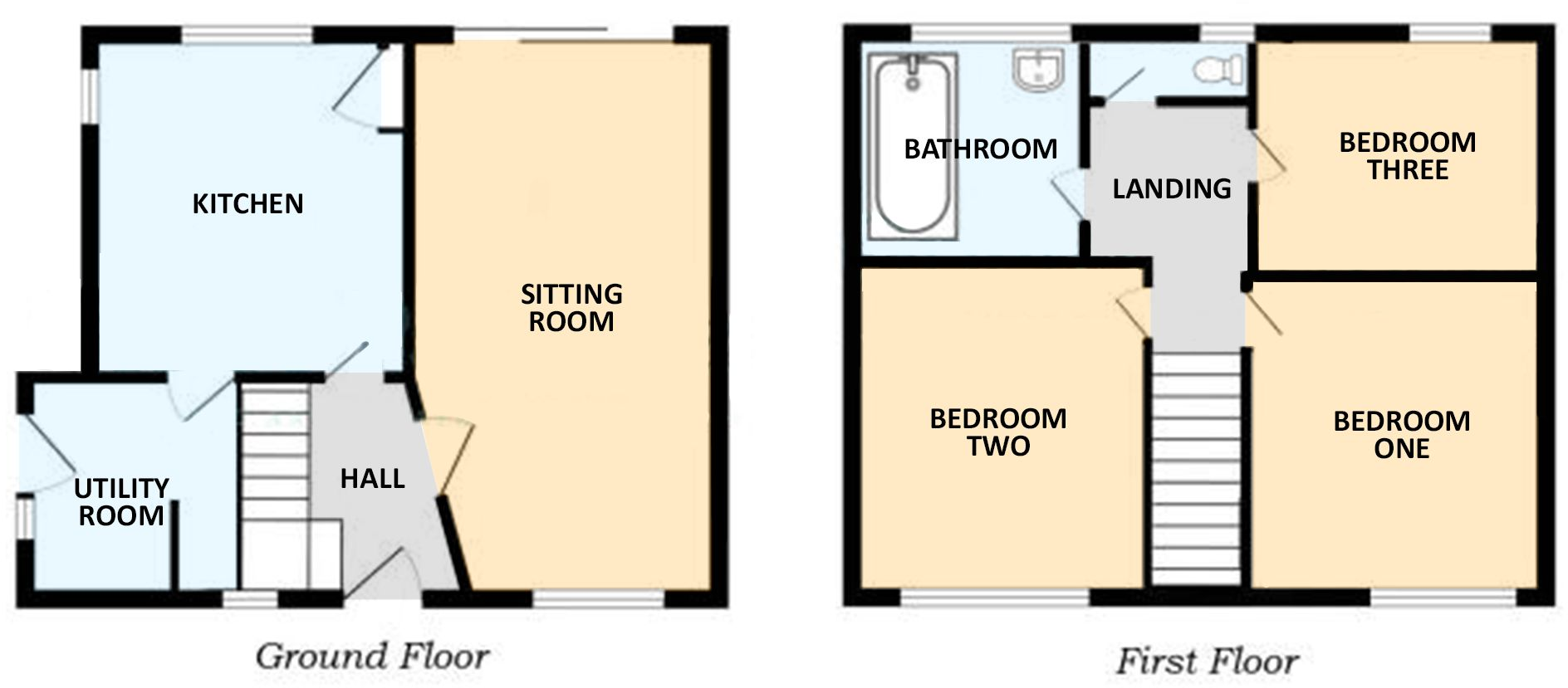Summary - 36, Pykenham Way, Hadleigh, IPSWICH IP7 5ER
3 bed 1 bath Terraced
Three double bedrooms with built-in storage
Sitting room with sliding doors to rear garden and decking
Kitchen/dining plus utility with appliance space and external door
Single bathroom plus separate WC; main bathroom modernised
Approx 936 sqft; EPC rating C; mains gas boiler and radiators
Small front and rear gardens; shared side access to rear
On-street parking only; no private parking on plot
Area records above-average crime — consider security measures
This well-presented three-bedroom mid-terraced house sits a short walk from Hadleigh High Street, offering straightforward family living or predictable rental income. The sitting room opens via sliding patio doors onto a lawned rear garden with a decked seating area — a private outdoor spot for children or evening relaxation. The kitchen/dining room and adjoining utility provide practical space for everyday life, with built-in storage and an accessible gas boiler.
Bedrooms 1–3 are all double-sized, each with natural light and built-in cupboards in the front rooms, while the first-floor bathroom features a modern white suite and heated towel rail; a separate WC adds convenience for busy households. The house totals about 936 sq ft and benefits from double glazing and a C EPC rating, so running costs are reasonable and heating is mains gas via a boiler and radiators.
Externally the property is low-maintenance brick with a small front garden and rear garden that opens to a shared greensward. On-street parking is available nearby. The house was built mid-20th century (c.1950–66) and presents as well maintained, suitable for owner-occupiers, first-time buyers seeking space to grow, or investors targeting long-term lets.
Notable drawbacks are factual and important: the plot is small and parking is on-street rather than private; the area records above-average crime, which prospective buyers should consider. The property is freehold and in a town-fringe setting with good broadband and mobile signal but limited private parking.
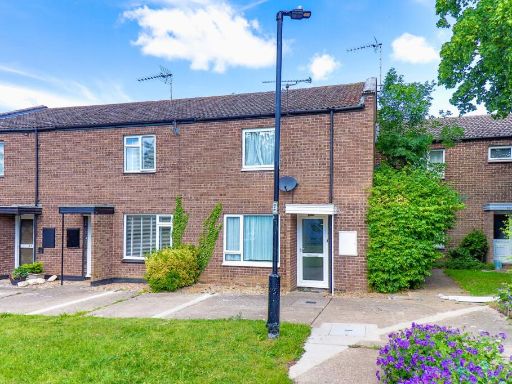 2 bedroom terraced house for sale in Weavers Close, Hadleigh, IP7 — £195,000 • 2 bed • 1 bath • 829 ft²
2 bedroom terraced house for sale in Weavers Close, Hadleigh, IP7 — £195,000 • 2 bed • 1 bath • 829 ft²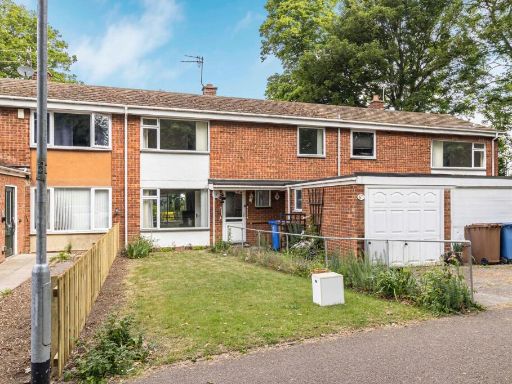 3 bedroom terraced house for sale in Tayler Road, Hadleigh, IP7 — £267,500 • 3 bed • 2 bath • 1087 ft²
3 bedroom terraced house for sale in Tayler Road, Hadleigh, IP7 — £267,500 • 3 bed • 2 bath • 1087 ft²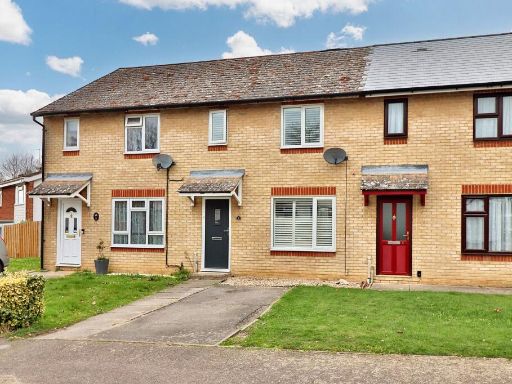 3 bedroom terraced house for sale in Yeoman Way, Hadleigh, IP7 — £250,000 • 3 bed • 1 bath • 775 ft²
3 bedroom terraced house for sale in Yeoman Way, Hadleigh, IP7 — £250,000 • 3 bed • 1 bath • 775 ft²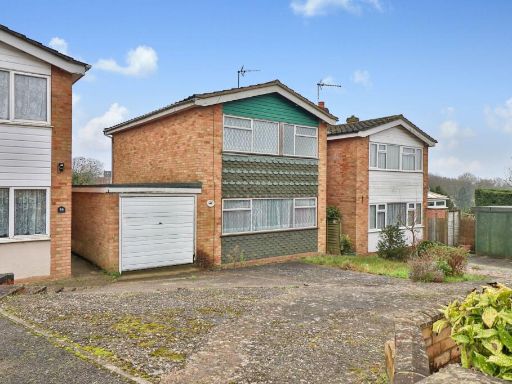 3 bedroom detached house for sale in Cottesford Close, Hadleigh, IP7 — £259,500 • 3 bed • 1 bath • 977 ft²
3 bedroom detached house for sale in Cottesford Close, Hadleigh, IP7 — £259,500 • 3 bed • 1 bath • 977 ft²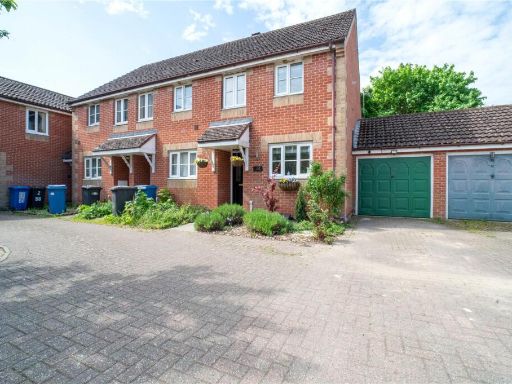 2 bedroom end of terrace house for sale in Wilson Road, Hadleigh, Ipswich, Suffolk, IP7 — £220,000 • 2 bed • 1 bath • 549 ft²
2 bedroom end of terrace house for sale in Wilson Road, Hadleigh, Ipswich, Suffolk, IP7 — £220,000 • 2 bed • 1 bath • 549 ft²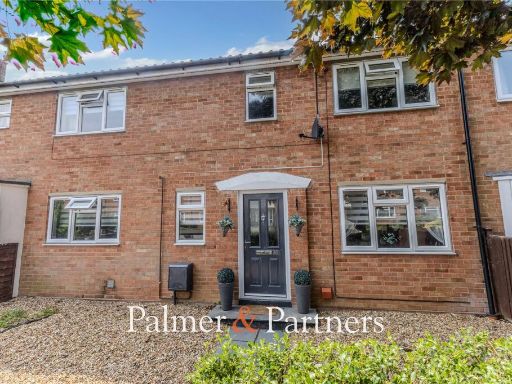 3 bedroom semi-detached house for sale in Pykenham Way, Hadleigh, Ipswich, Suffolk, IP7 — £230,000 • 3 bed • 1 bath • 923 ft²
3 bedroom semi-detached house for sale in Pykenham Way, Hadleigh, Ipswich, Suffolk, IP7 — £230,000 • 3 bed • 1 bath • 923 ft²