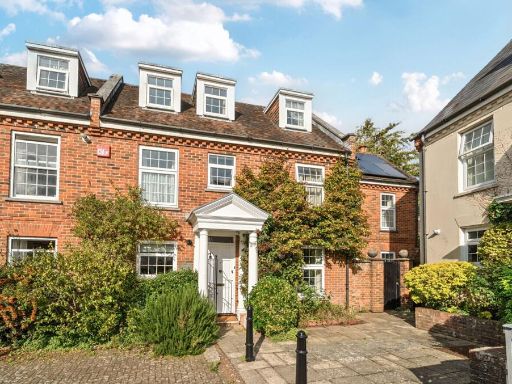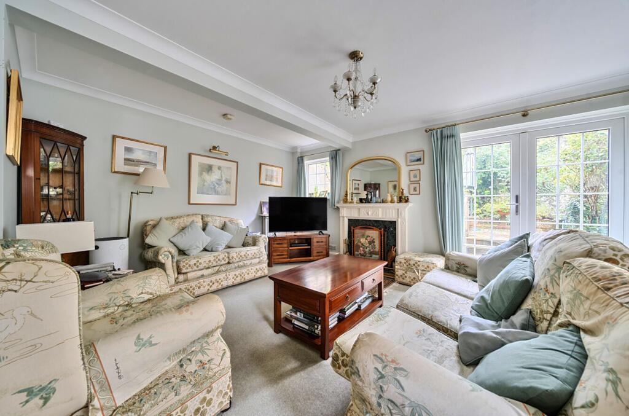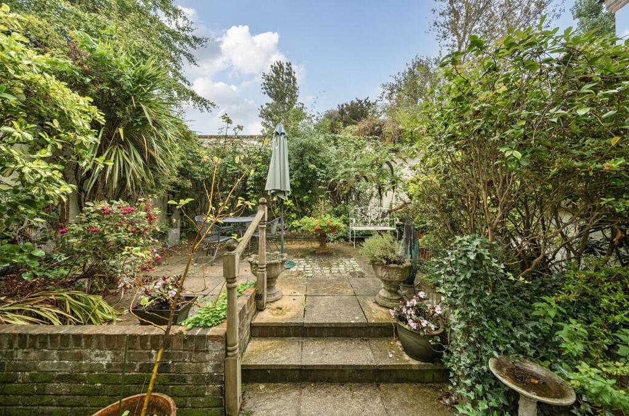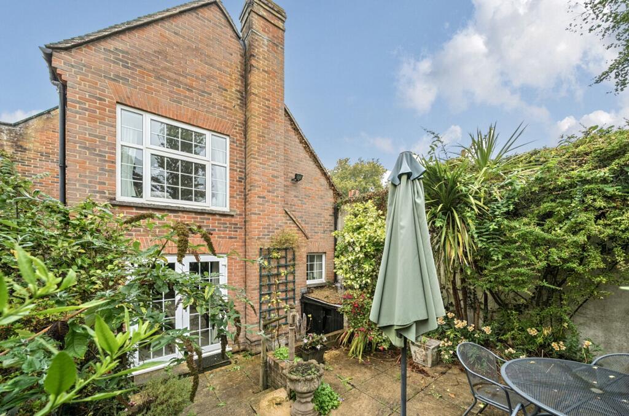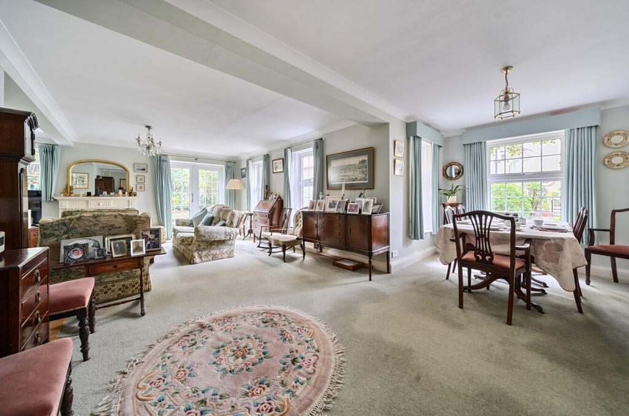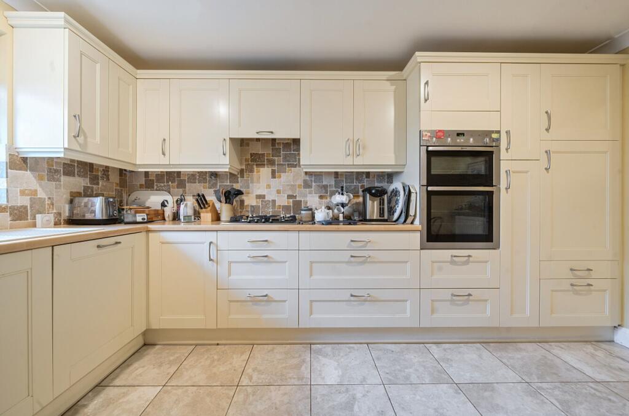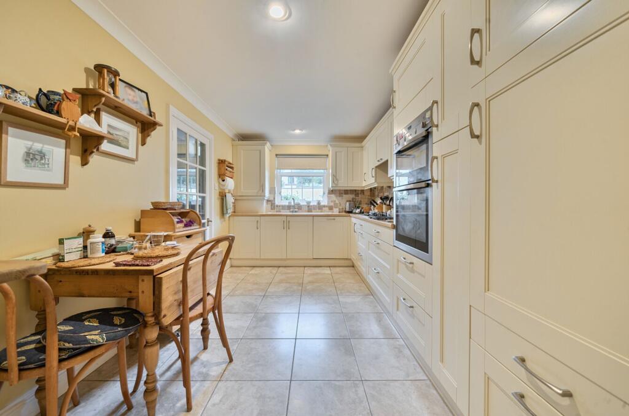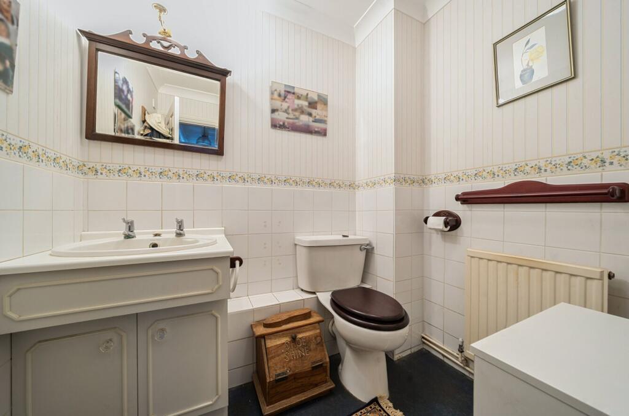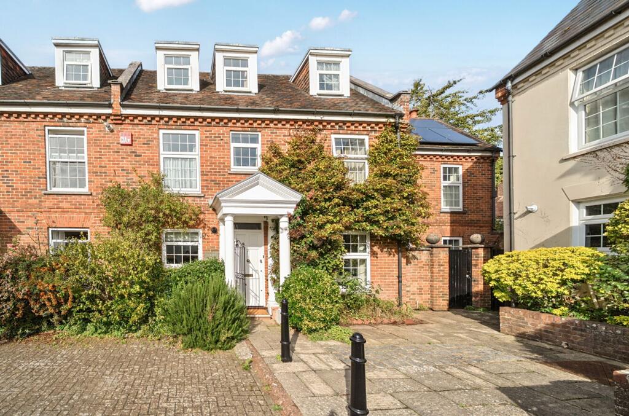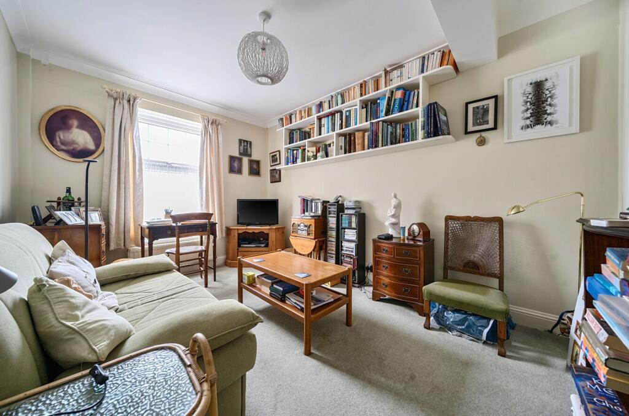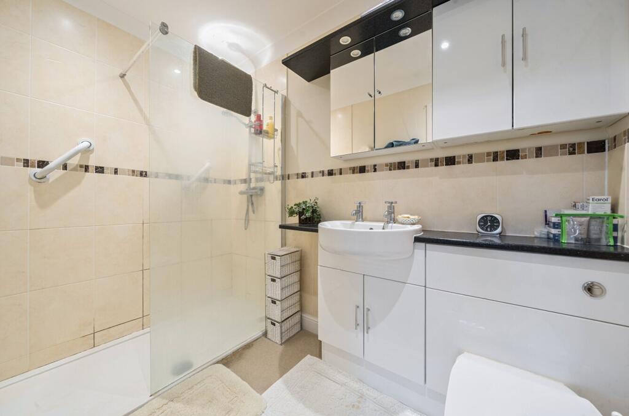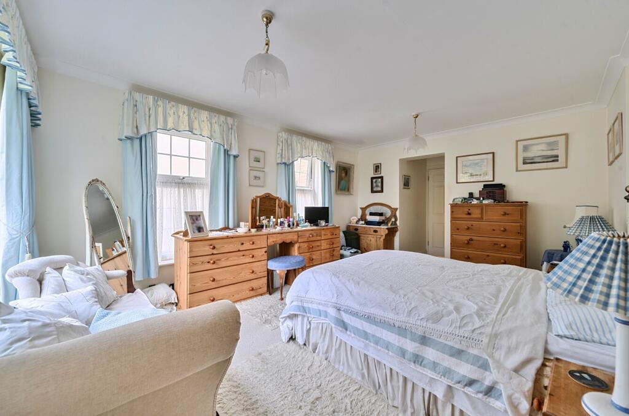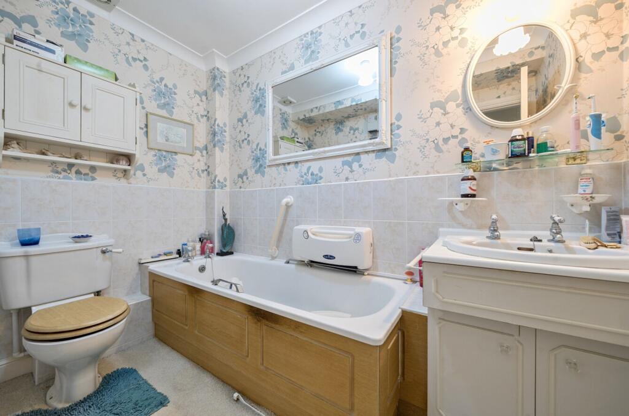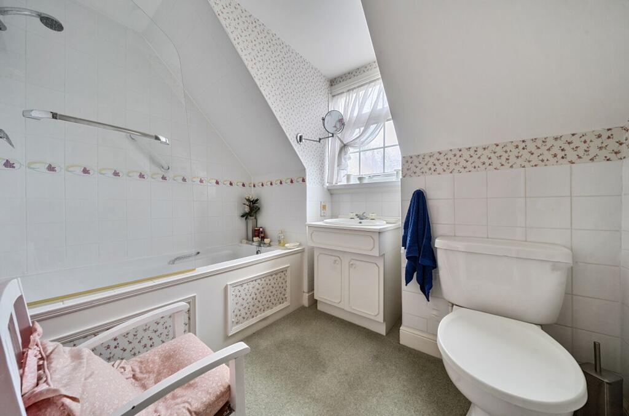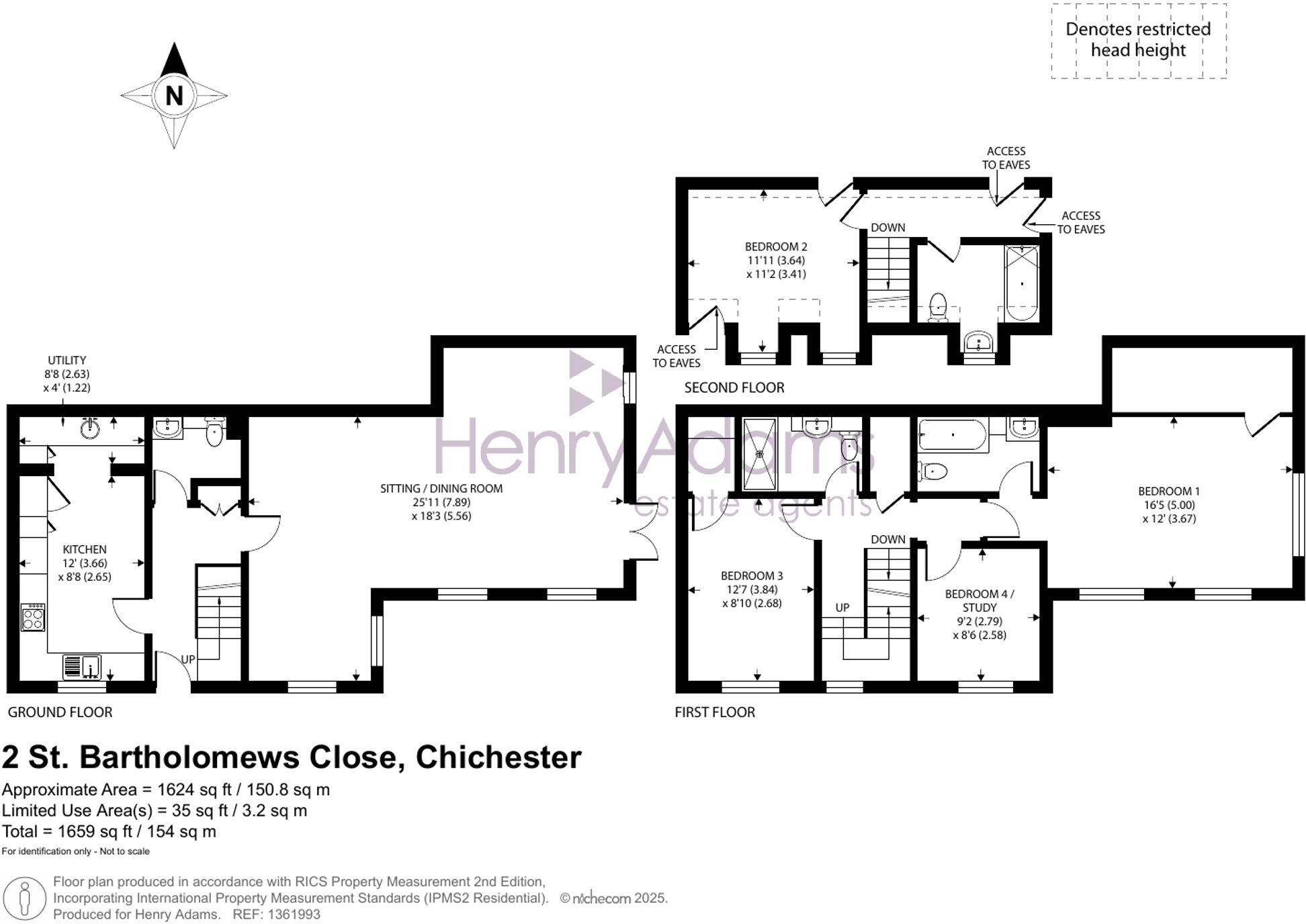Summary - 2 ST BARTHOLOMEWS CLOSE CHICHESTER PO19 3EP
1 bed 1 bath Not Specified
Elegant city‑centre living with private courtyard and convenient parking.
Prime city‑centre location within gated mews courtyard
Allocated parking bay plus additional visitor parking available
Secluded walled courtyard garden — small, low‑maintenance paved space
Principal bedroom suite with en‑suite; second‑floor guest suite offered
Total internal area about 1,410 sq ft; well‑proportioned multi‑storey layout
Data conflict: listing shows 1 bedroom but description elsewhere indicates four
EPC Grade D, cavity walls without recorded insulation — energy costs possible
Council Tax Band G — relatively high annual charge
Set within an exclusive gated mews in the heart of Chichester, this imposing Neo‑Georgian townhouse combines city‑centre convenience with private, well‑proportioned living. The ground floor offers a shaker‑style kitchen, utility area and a dual‑aspect sitting/dining room that opens through French doors onto a secluded walled courtyard — ideal for low‑maintenance outdoor entertaining. Allocated and visitor parking within the courtyard adds valuable practicality in this central location.
The first floor is arranged around a principal bedroom suite with an en‑suite bathroom, plus two further rooms and a shower room; a second‑floor guest suite provides additional privacy. Internally the house feels substantial (total approx. 1,410 sq ft) and benefits from period styling such as a portico entrance, symmetrical façade and traditional internal detailing alongside modern fixtures. The property is freehold and heated by mains gas boiler with radiators.
Important practical points: the listing data shows inconsistencies on bedroom count (property described elsewhere as four bedrooms but core data lists one bedroom). The walls are original cavity construction with no recorded added insulation, the EPC is D and council tax sits in Band G — expect relatively high running costs. The property was constructed c.1967–75, and while the exterior appears well maintained, buyers should confirm internal condition, insulation and services prior to purchase.
This home suits buyers seeking a central, characterful town residence with easy walking access to shops, cafés and schools. It will particularly appeal to those wanting a spacious, low‑maintenance garden and dedicated parking in a secure courtyard, but buyers should budget for energy improvements and verify the accommodation layout due to conflicting records.
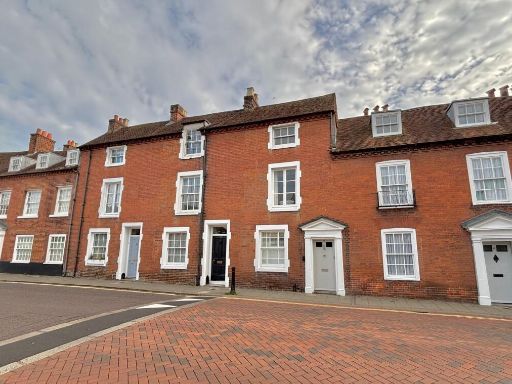 2 bedroom terraced house for sale in Westgate, Chichester, PO19 — £595,000 • 2 bed • 2 bath • 1173 ft²
2 bedroom terraced house for sale in Westgate, Chichester, PO19 — £595,000 • 2 bed • 2 bath • 1173 ft²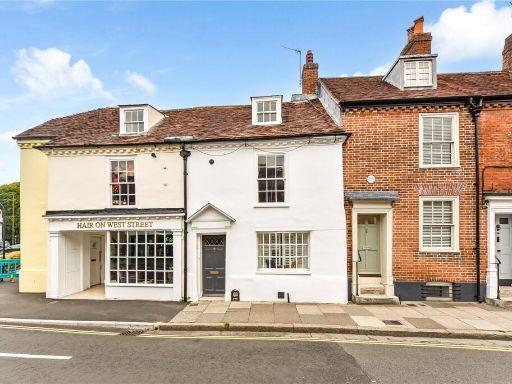 4 bedroom house for sale in West Street, Chichester, West Sussex, PO19 — £820,000 • 4 bed • 1 bath • 1824 ft²
4 bedroom house for sale in West Street, Chichester, West Sussex, PO19 — £820,000 • 4 bed • 1 bath • 1824 ft²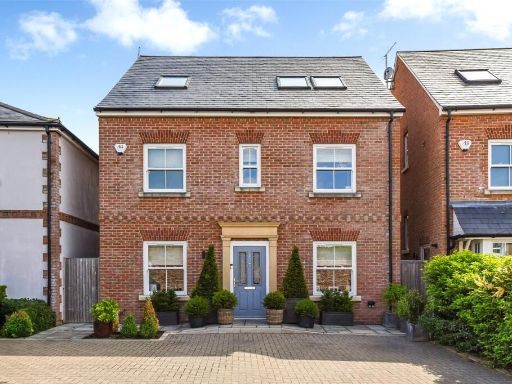 4 bedroom detached house for sale in Lyndhurst Place, Chichester, West Sussex, PO19 — £995,000 • 4 bed • 4 bath • 2097 ft²
4 bedroom detached house for sale in Lyndhurst Place, Chichester, West Sussex, PO19 — £995,000 • 4 bed • 4 bath • 2097 ft²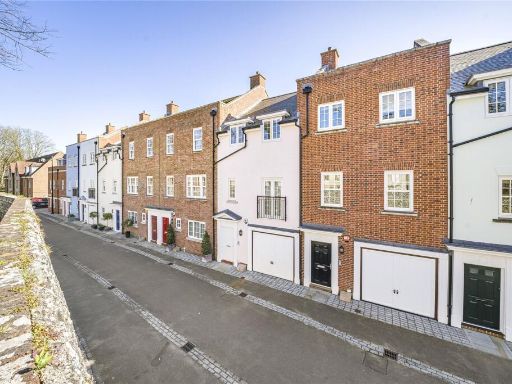 4 bedroom terraced house for sale in Lower Walls Walk, Chichester, West Sussex, PO19 — £950,000 • 4 bed • 3 bath • 1500 ft²
4 bedroom terraced house for sale in Lower Walls Walk, Chichester, West Sussex, PO19 — £950,000 • 4 bed • 3 bath • 1500 ft²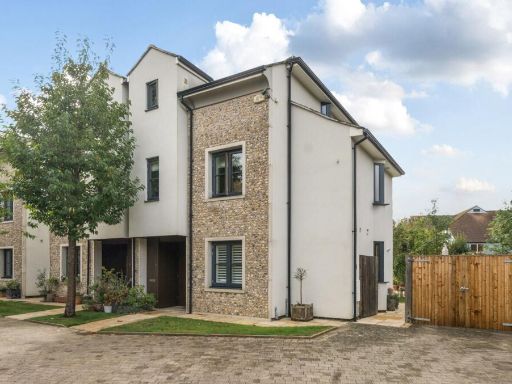 4 bedroom end of terrace house for sale in Mount Lane, Chichester, PO19 — £1,195,000 • 4 bed • 3 bath • 1582 ft²
4 bedroom end of terrace house for sale in Mount Lane, Chichester, PO19 — £1,195,000 • 4 bed • 3 bath • 1582 ft²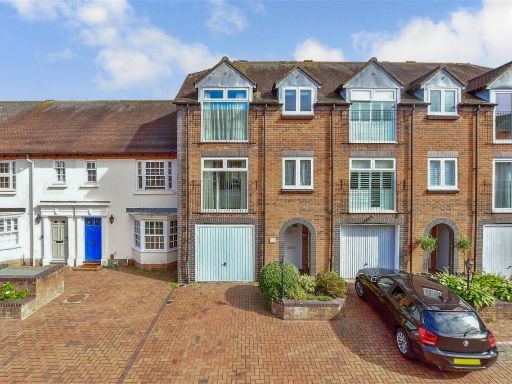 3 bedroom town house for sale in Henty Gardens, Chichester, West Sussex, PO19 — £615,000 • 3 bed • 3 bath • 1378 ft²
3 bedroom town house for sale in Henty Gardens, Chichester, West Sussex, PO19 — £615,000 • 3 bed • 3 bath • 1378 ft²





































