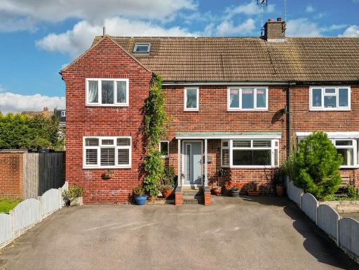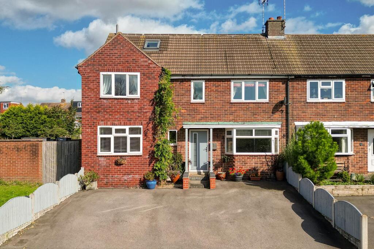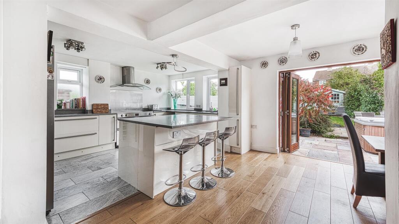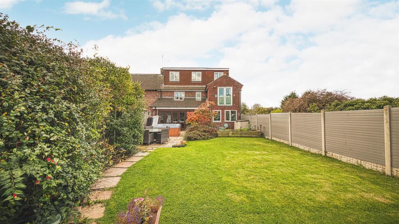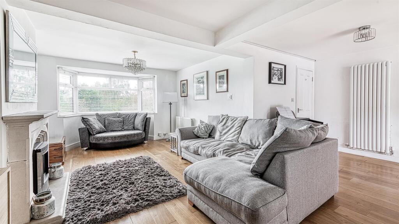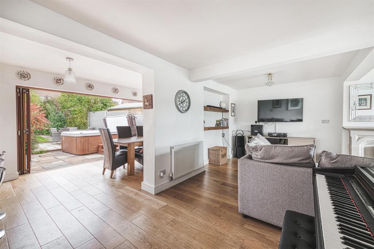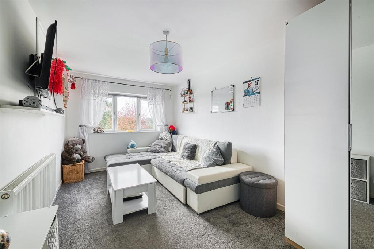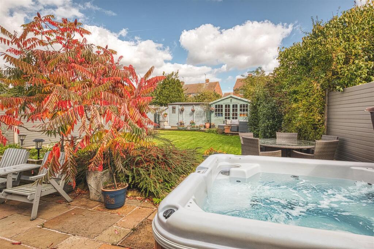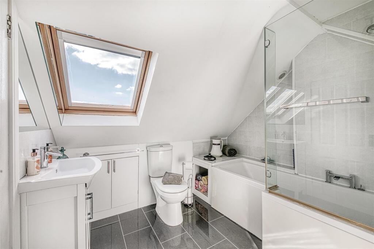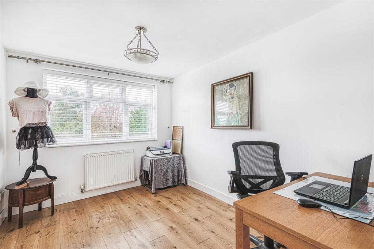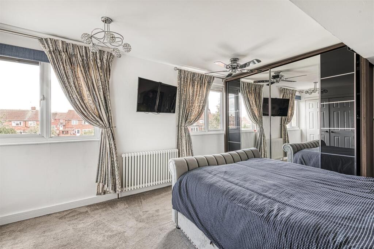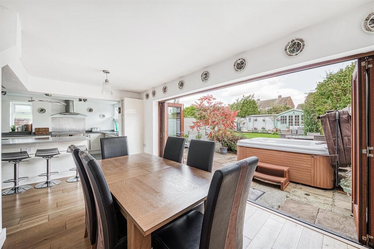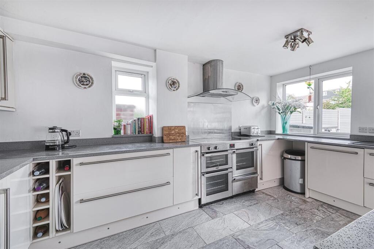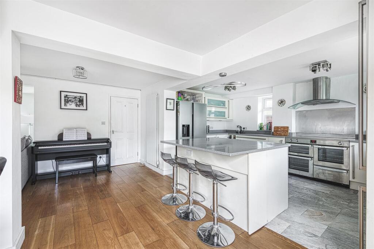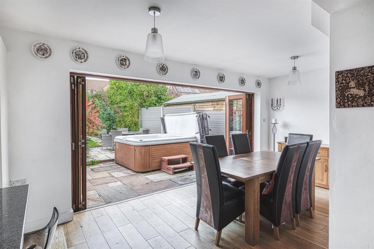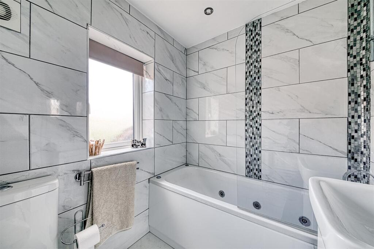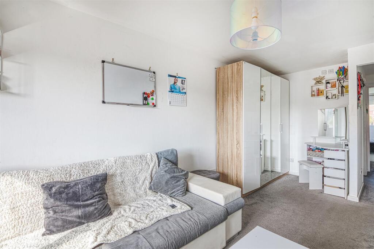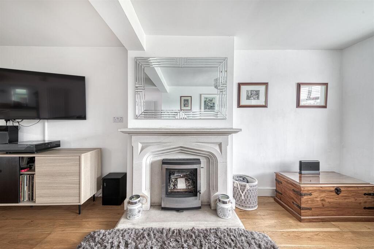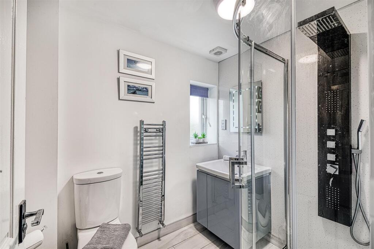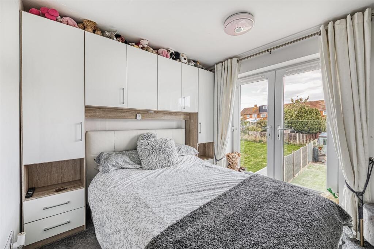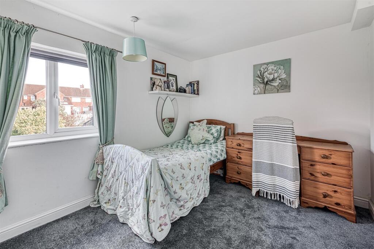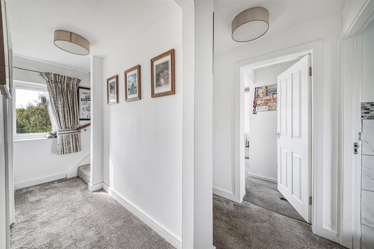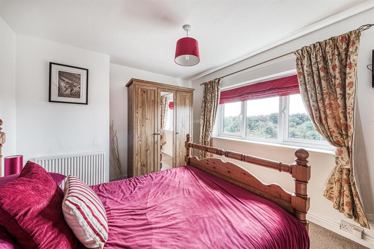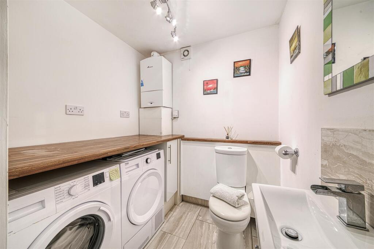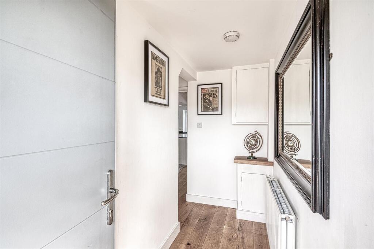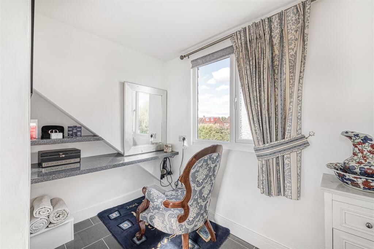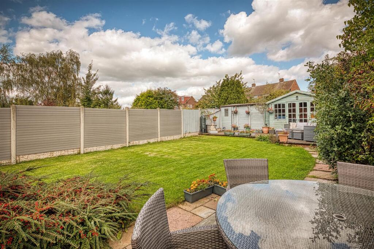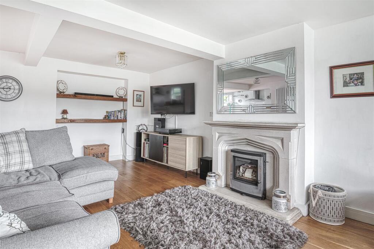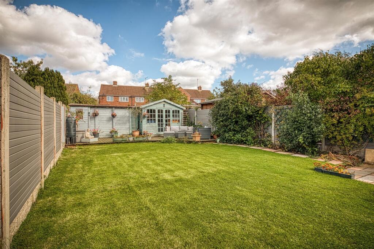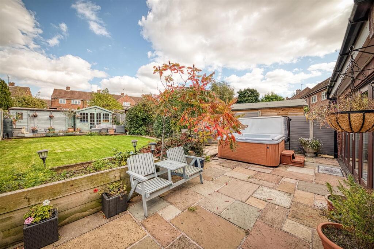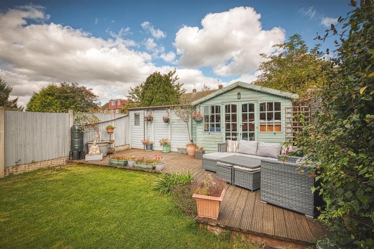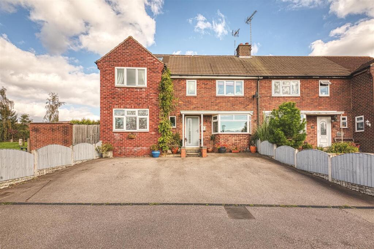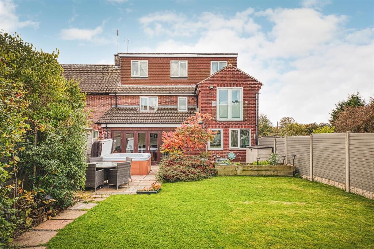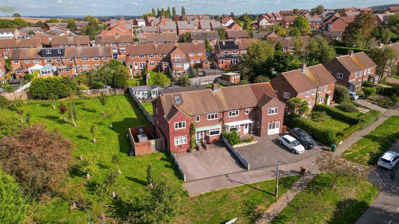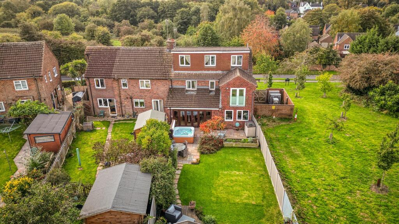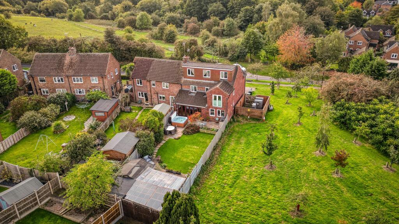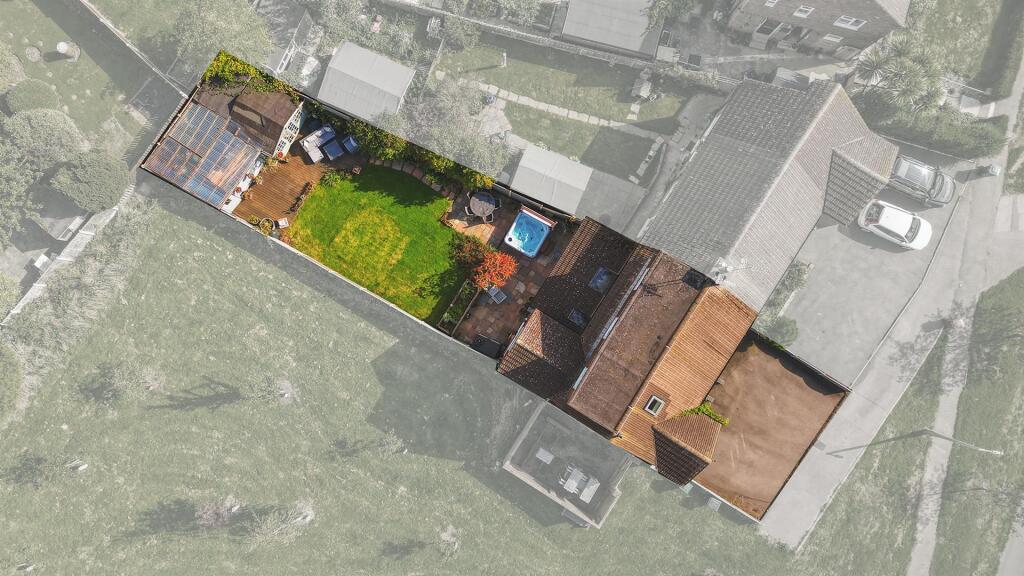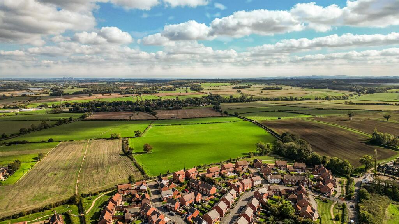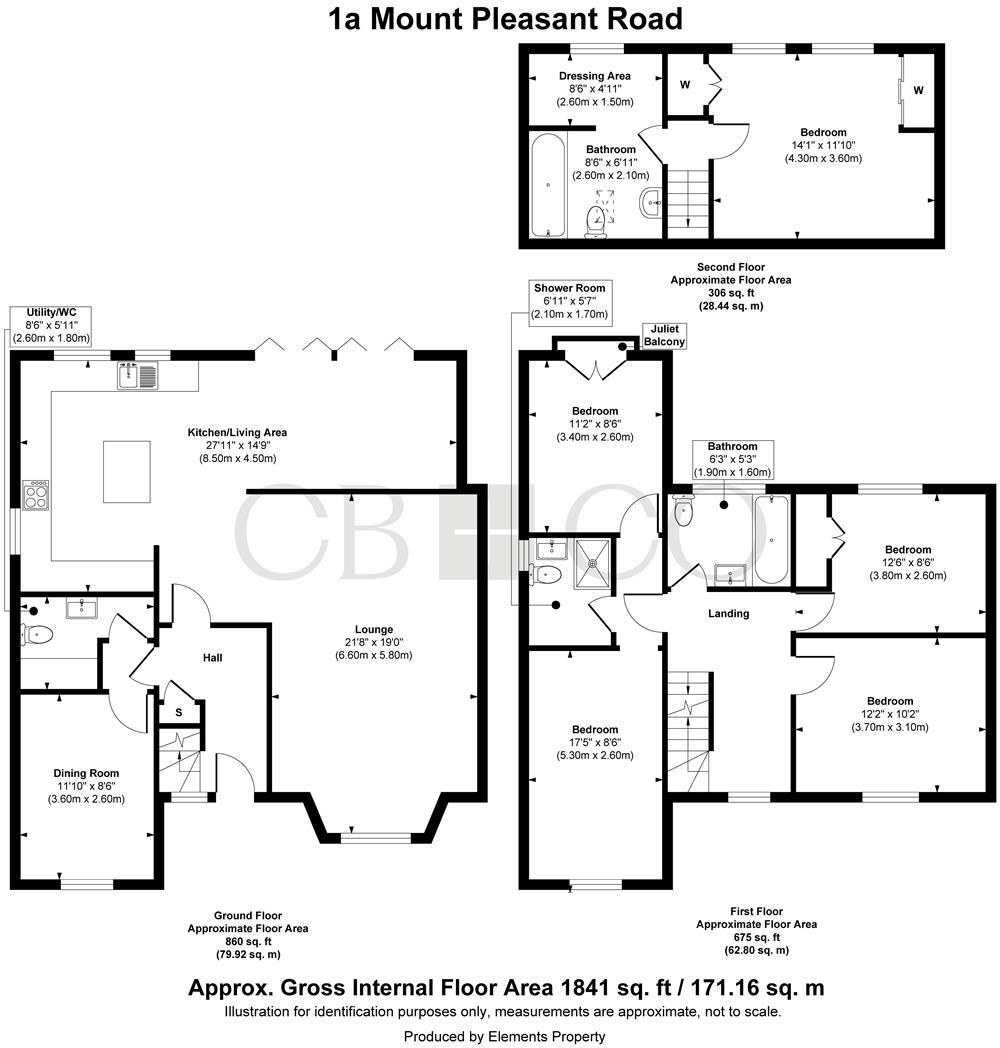Summary - 1A MOUNT PLEASANT ROAD REPTON DERBY DE65 6GQ
5 bed 3 bath Semi-Detached
Extended village property with contemporary kitchen and generous gardens.
Five double bedrooms across three floors, ideal for growing or multi‑gen household
Contemporary kitchen with quartz worktops and central island
Open-plan living/dining with bi-fold doors to landscaped garden
Bay-front lounge with multi-fuel burner; separate study/dining area
Three bathrooms plus dressing room; principal bedroom on top floor
Wide tarmac driveway providing ample off-street parking
Covered workshop/log store, summer house and timber shed included
Hot tub available by separate negotiation; verify boiler/service histories
Set on an elevated plot in the popular village of Repton, this extended five-double-bedroom semi-detached house delivers flexible living across three floors — ideal for a growing or multi-generational family. The heart of the home is a contemporary kitchen with quartz worktops, a central island and an open plan living/dining area with bi-fold doors that connect seamlessly to a landscaped garden for indoor-outdoor entertaining.
Living areas include a bay-fronted lounge with a multi-fuel burner, a separate dining/study area and a convenient utility/WC. Three bathrooms, a dressing room and generous principal bedroom on the top floor give privacy and practical layout options for children, guests or home office space. The property’s 1,841 sq ft footprint provides substantial accommodation without feeling overlarge to maintain.
Outside, a wide tarmac driveway offers ample off-street parking and there are useful outbuildings — a covered workshop/log store, timber shed and summer house — plus a sandstone patio, decking and mature hedging for privacy. A hot tub is present but available only by separate negotiation.
This freehold house sits in a quiet, affluent village setting with excellent local schools and fast broadband. There are no notable flood risks and local crime levels are low. Buyers should note the hot tub is not included and, as with any older property, confirm service history for the boiler and utilities during due diligence.
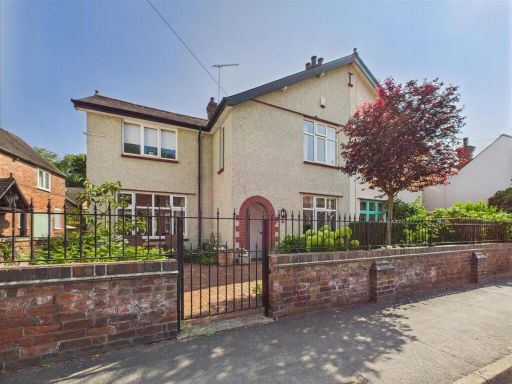 4 bedroom semi-detached house for sale in High Street, Repton, Derbyshire, DE65 — £595,000 • 4 bed • 2 bath • 1652 ft²
4 bedroom semi-detached house for sale in High Street, Repton, Derbyshire, DE65 — £595,000 • 4 bed • 2 bath • 1652 ft²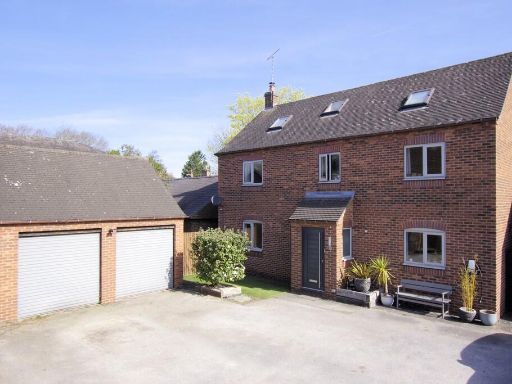 4 bedroom detached house for sale in Forge Close, Repton, DE65 — £575,000 • 4 bed • 2 bath • 3478 ft²
4 bedroom detached house for sale in Forge Close, Repton, DE65 — £575,000 • 4 bed • 2 bath • 3478 ft²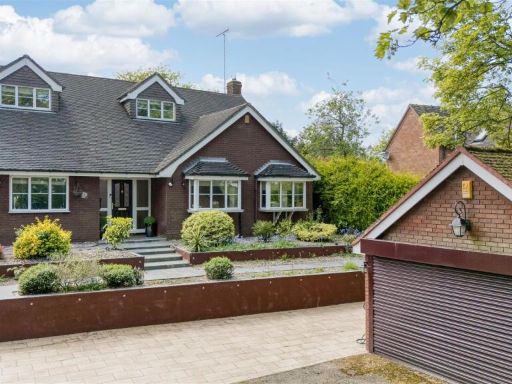 6 bedroom detached house for sale in Main Street, Repton, Derby, DE65 — £875,000 • 6 bed • 3 bath • 2305 ft²
6 bedroom detached house for sale in Main Street, Repton, Derby, DE65 — £875,000 • 6 bed • 3 bath • 2305 ft²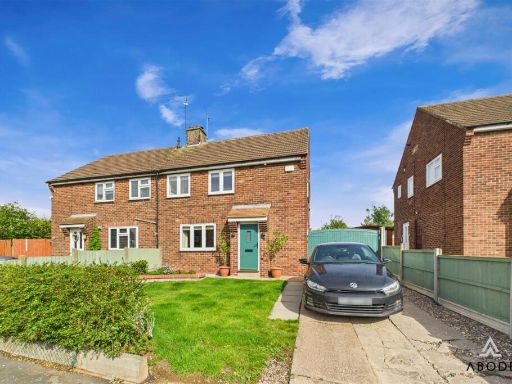 3 bedroom semi-detached house for sale in Springfield Road, Derby, DE65 — £270,000 • 3 bed • 1 bath • 857 ft²
3 bedroom semi-detached house for sale in Springfield Road, Derby, DE65 — £270,000 • 3 bed • 1 bath • 857 ft²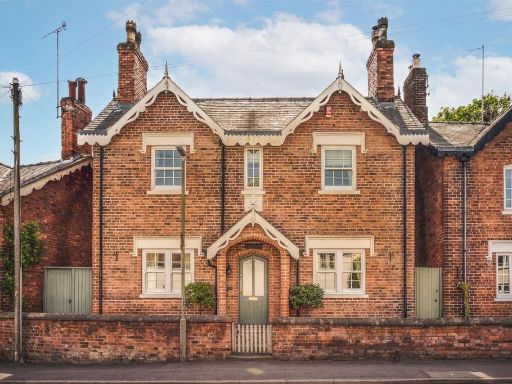 3 bedroom detached house for sale in High Street, Repton, Derbyshire, DE65 — £685,000 • 3 bed • 1 bath • 1884 ft²
3 bedroom detached house for sale in High Street, Repton, Derbyshire, DE65 — £685,000 • 3 bed • 1 bath • 1884 ft²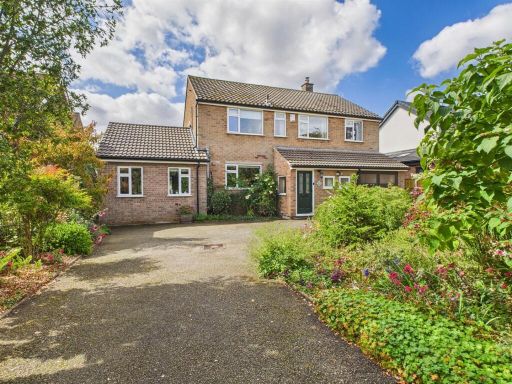 4 bedroom detached house for sale in Chestnut Way, Repton, Derby, DE65 — £745,000 • 4 bed • 2 bath • 1879 ft²
4 bedroom detached house for sale in Chestnut Way, Repton, Derby, DE65 — £745,000 • 4 bed • 2 bath • 1879 ft²









































































