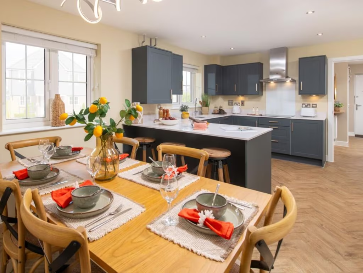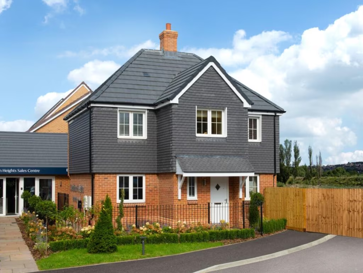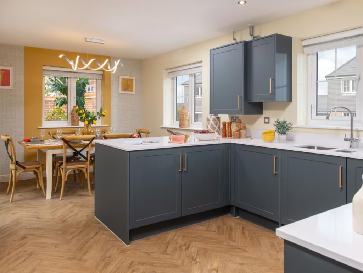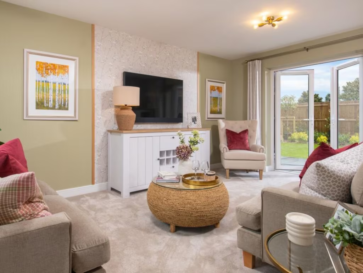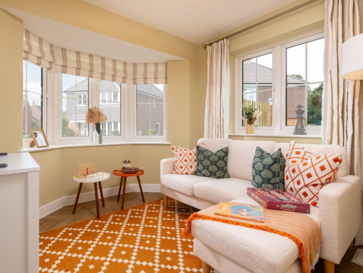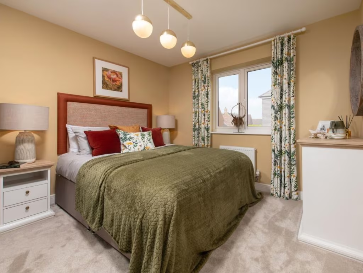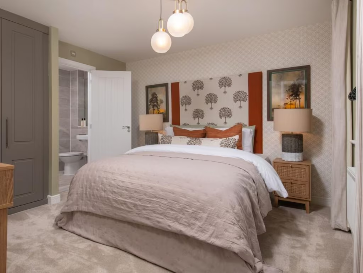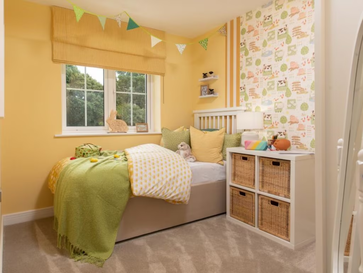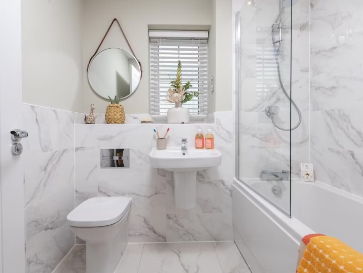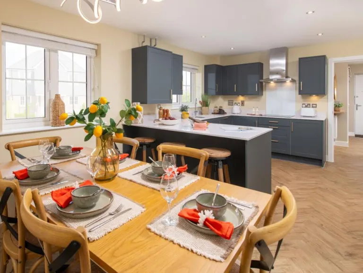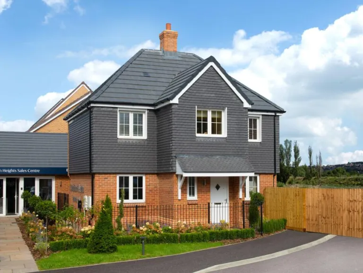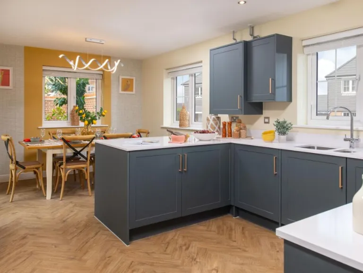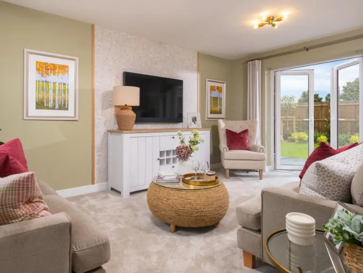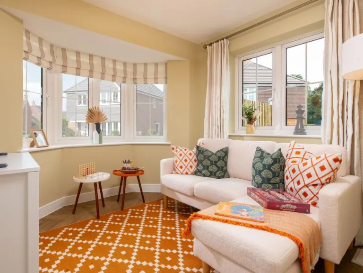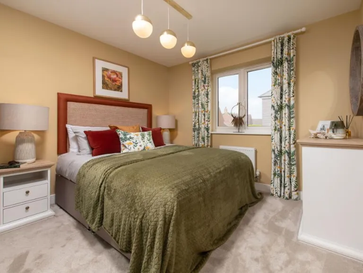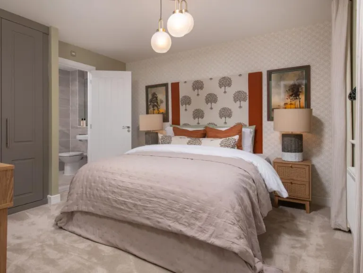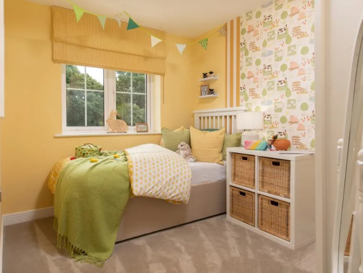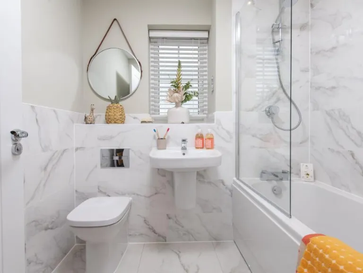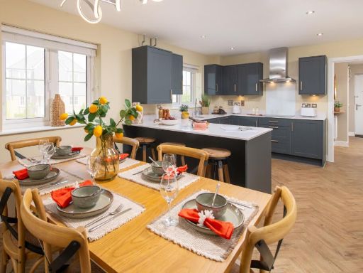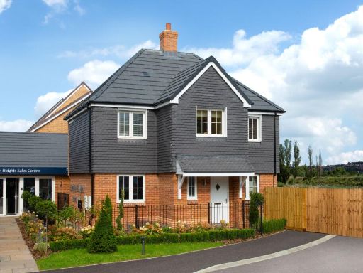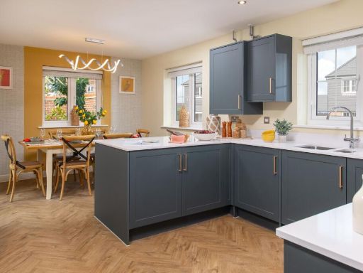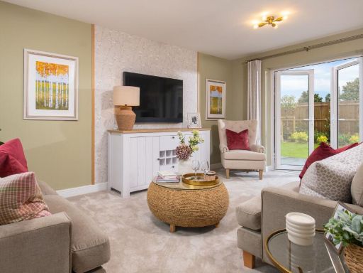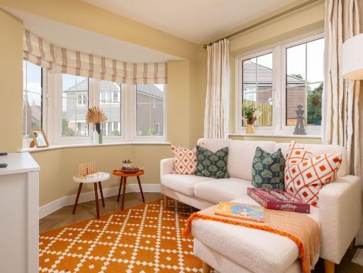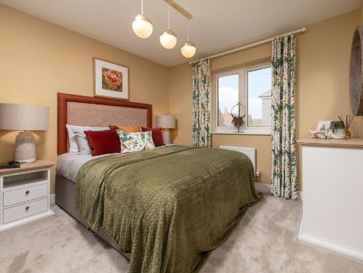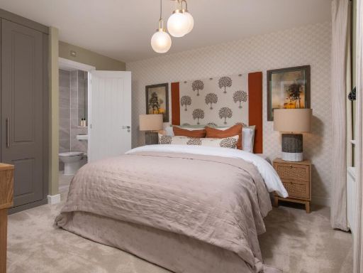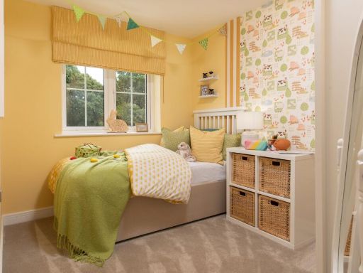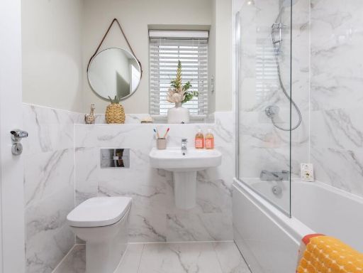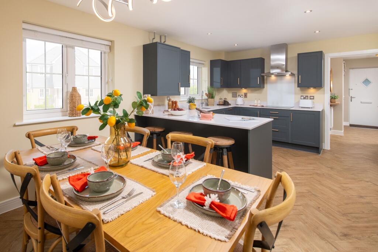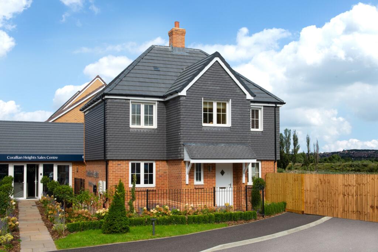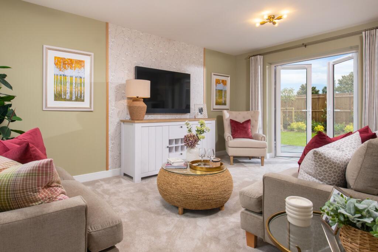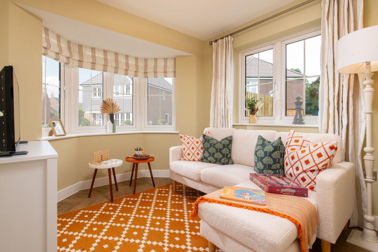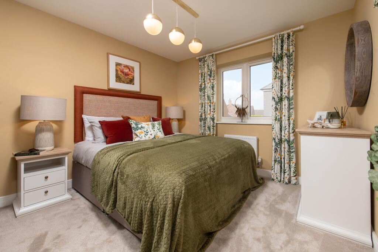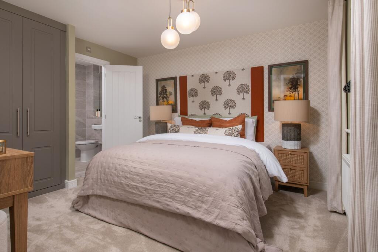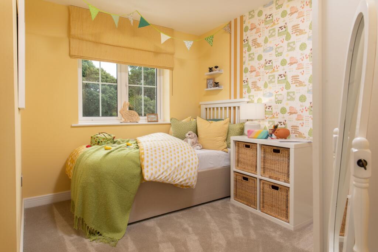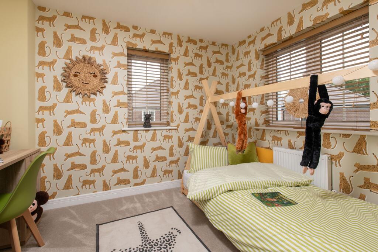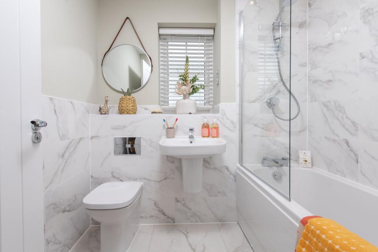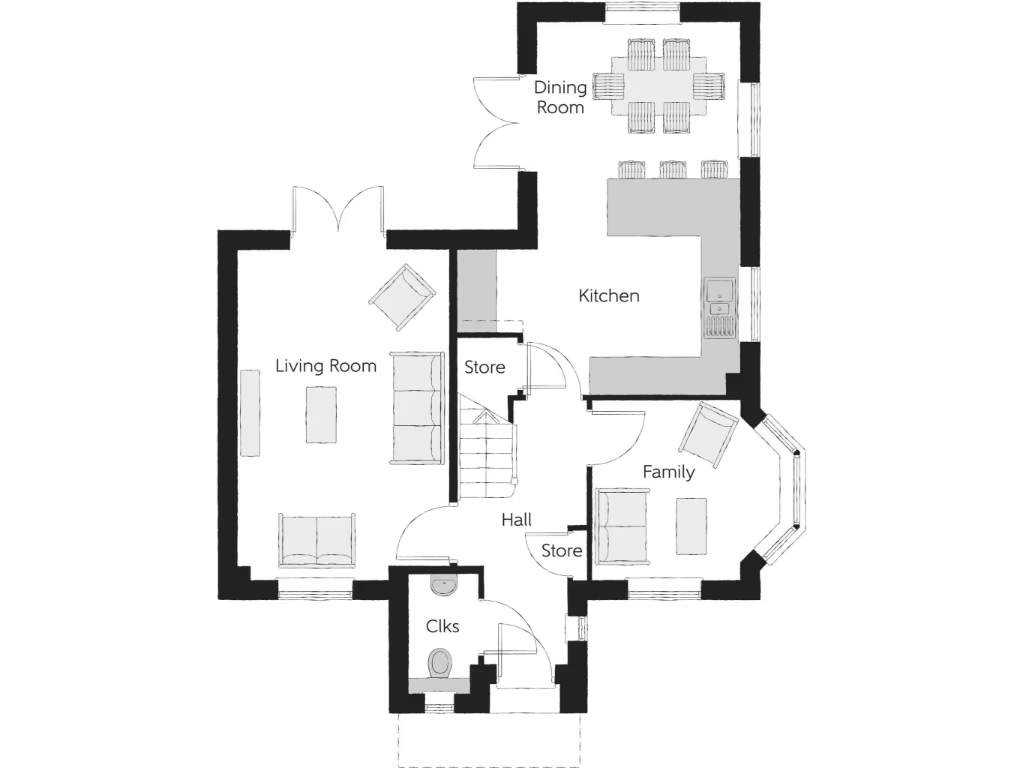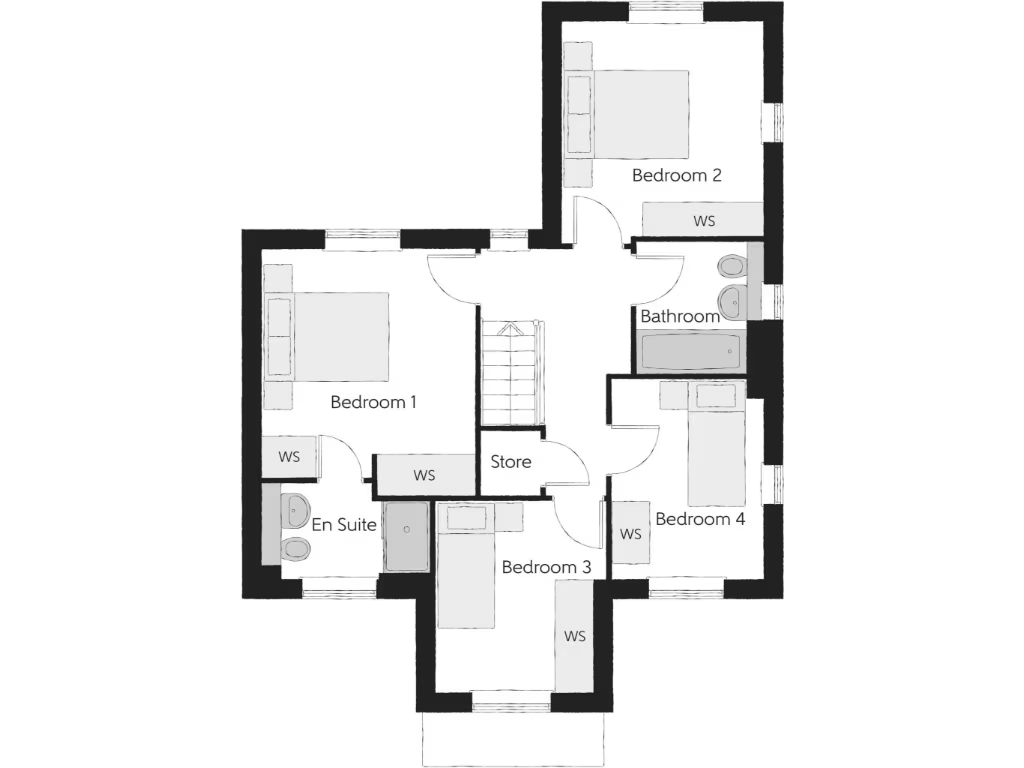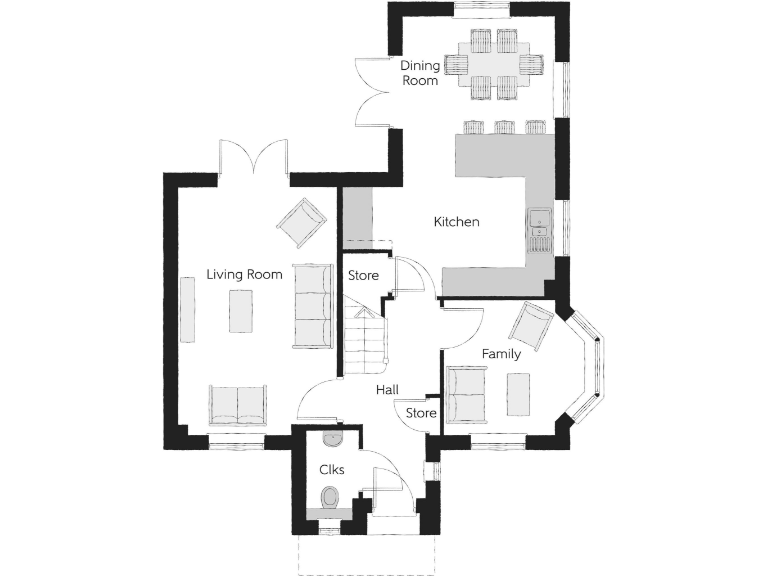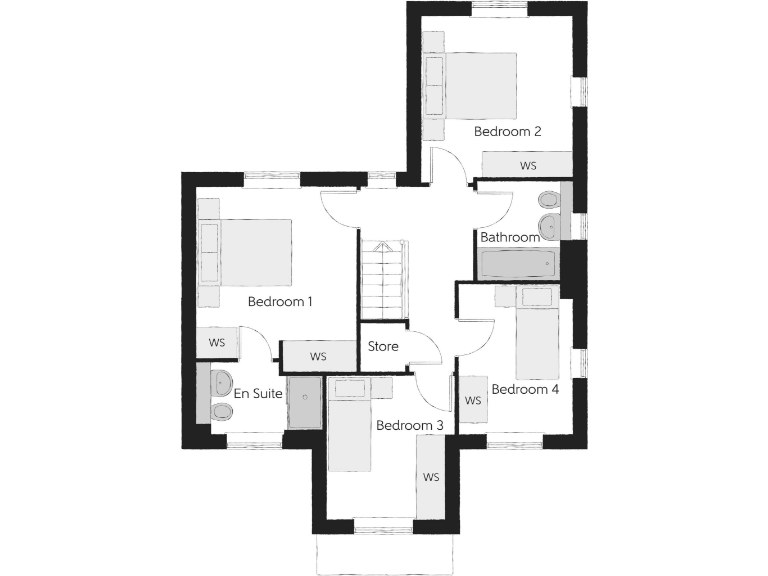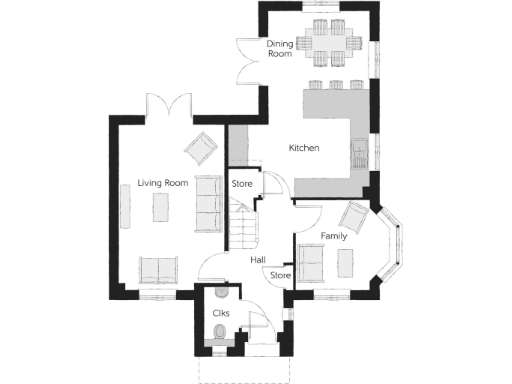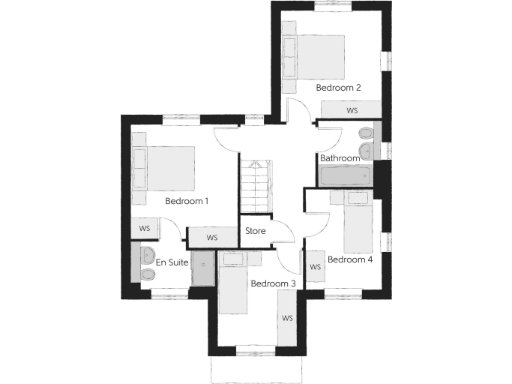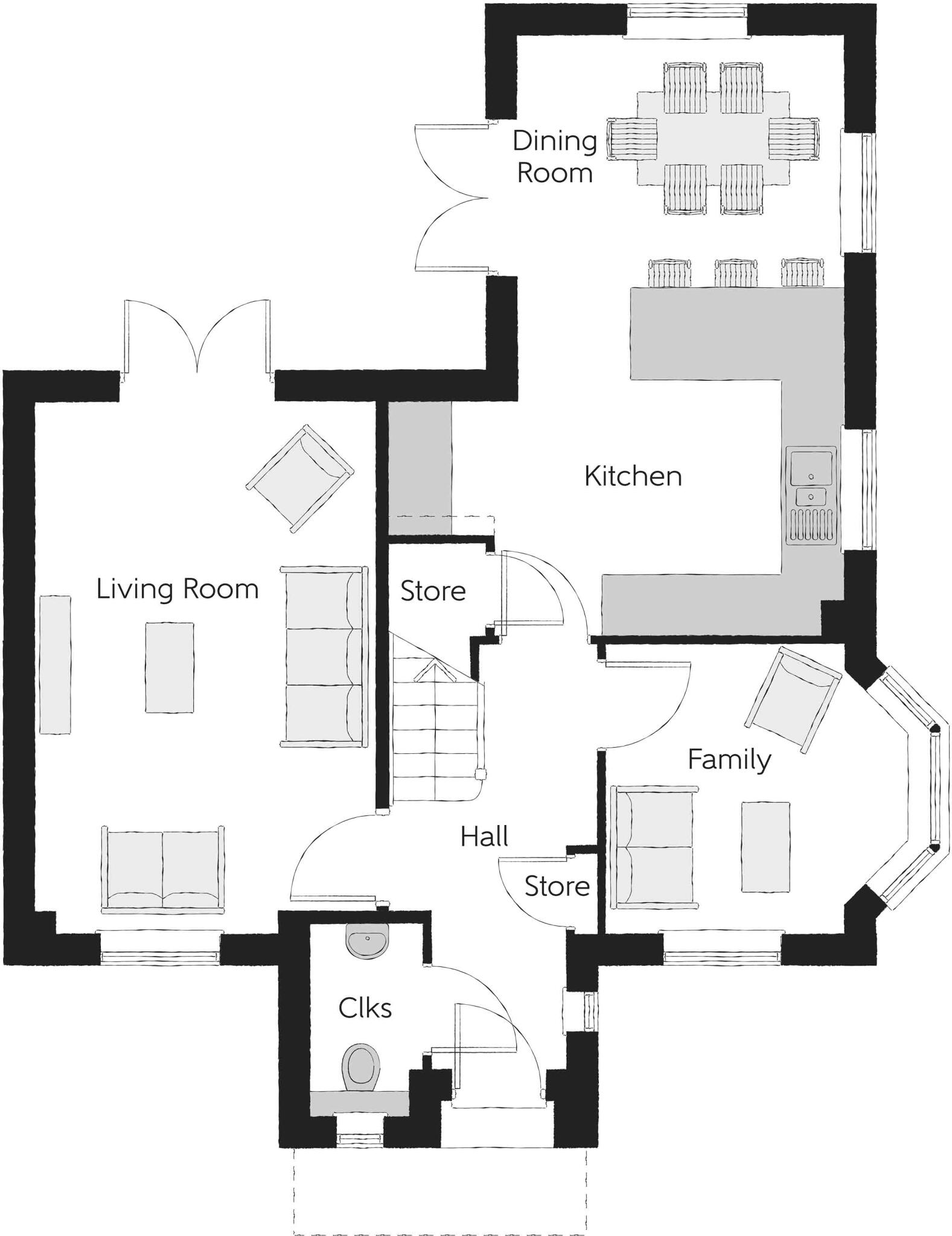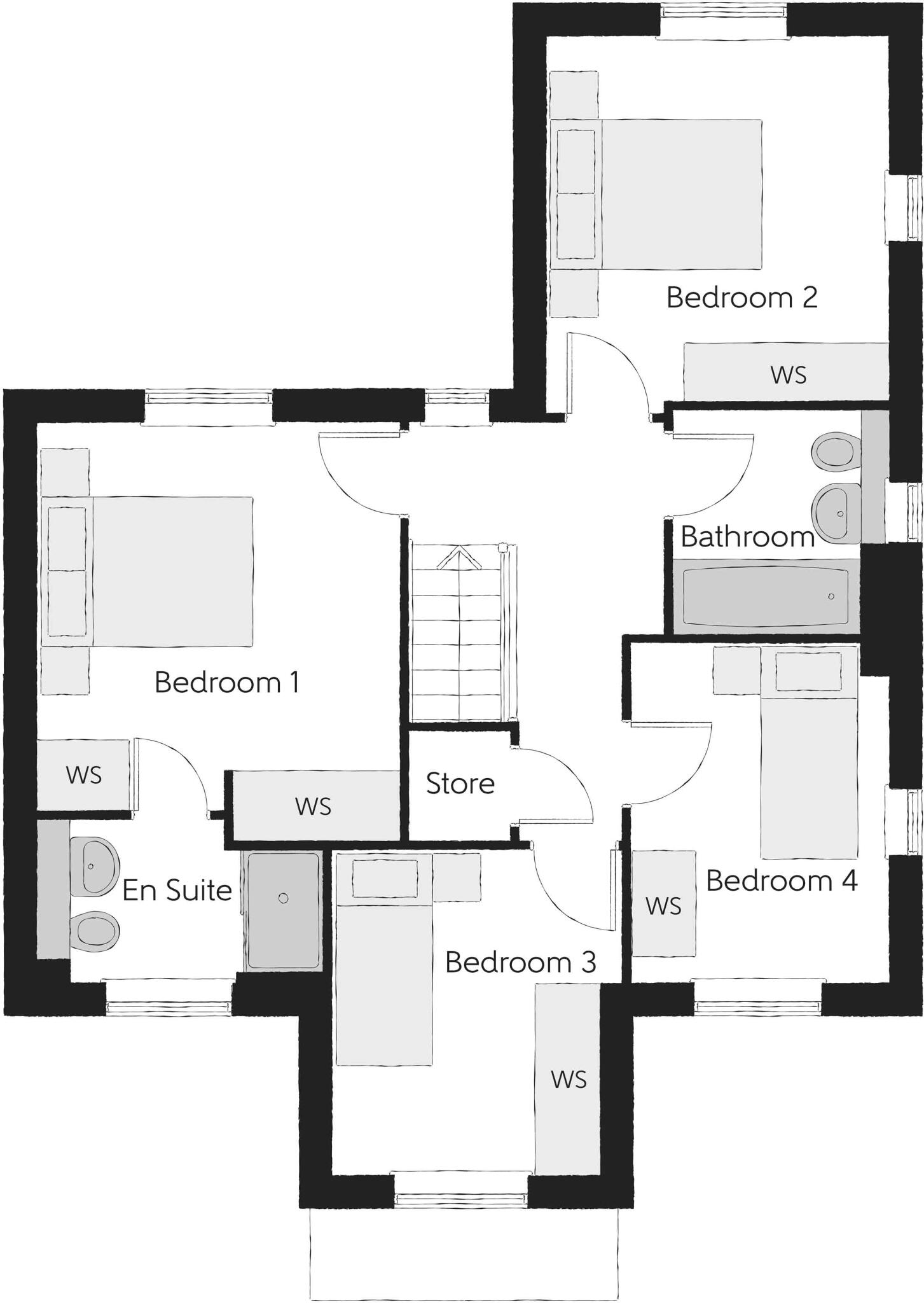Summary - 8 NORTH FIELDS STURMINSTER NEWTON DT10 1FD
4 bed 1 bath Detached
Light-filled family layout with garden access and flexible reception rooms.
Brand new four-bedroom detached home with NHBC 10-year Buildmark policy
A newly built, four-bedroom detached home arranged in a light-filled L-shaped layout designed for family life. The Silversmith’s open-plan kitchen and family area, U-shaped kitchen with breakfast bar, and French doors to the rear garden create an easy flow between cooking, dining and outdoor play. Dual-aspect living and dining rooms add flexible reception space for relaxing or entertaining.
The principal bedroom benefits from an en-suite, while three further bedrooms share the family bathroom. Practical storage includes cupboards in the kitchen and on the landing. The property comes with a 10-year NHBC Buildmark policy and is sold chain free, offering reassurance on build warranty and a straightforward move-in.
Notable costs and practical points: an estate management charge of £338.55 applies, council tax band is still to be confirmed, and the exact parking provision is not clearly shown and should be checked. The home is average-sized at 1,214 sq ft on a decent plot — well suited to a growing family but not a large or executive residence.
Located in a very affluent, low-crime area near riverside walking routes and local schools, this new home suits buyers seeking rural town living with modern finishes and easy access to green space. Buyers should confirm parking arrangements and total running costs before committing.
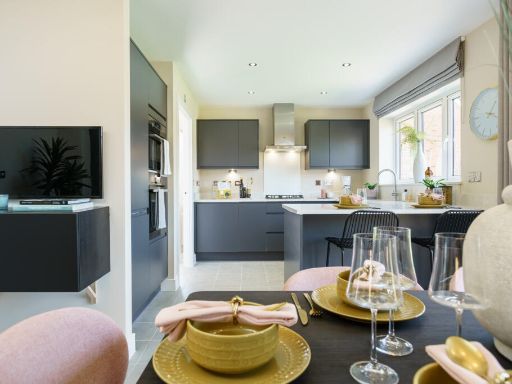 4 bedroom detached house for sale in North Fields,
Sturminster Newton,
DT10 1FD, DT10 — £439,995 • 4 bed • 1 bath • 1197 ft²
4 bedroom detached house for sale in North Fields,
Sturminster Newton,
DT10 1FD, DT10 — £439,995 • 4 bed • 1 bath • 1197 ft² 3 bedroom detached house for sale in North Fields,
Sturminster Newton,
DT10 1FD, DT10 — £369,995 • 3 bed • 1 bath • 939 ft²
3 bedroom detached house for sale in North Fields,
Sturminster Newton,
DT10 1FD, DT10 — £369,995 • 3 bed • 1 bath • 939 ft²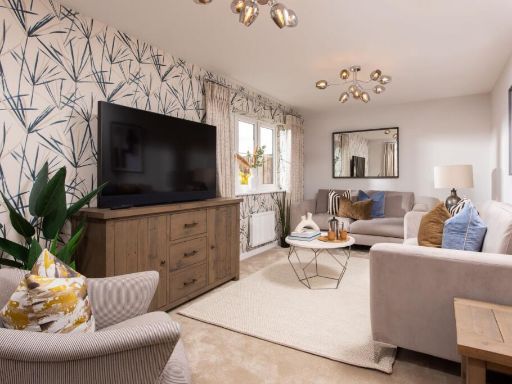 3 bedroom detached house for sale in North Fields,
Sturminster Newton,
DT10 1FD, DT10 — £369,995 • 3 bed • 1 bath • 970 ft²
3 bedroom detached house for sale in North Fields,
Sturminster Newton,
DT10 1FD, DT10 — £369,995 • 3 bed • 1 bath • 970 ft²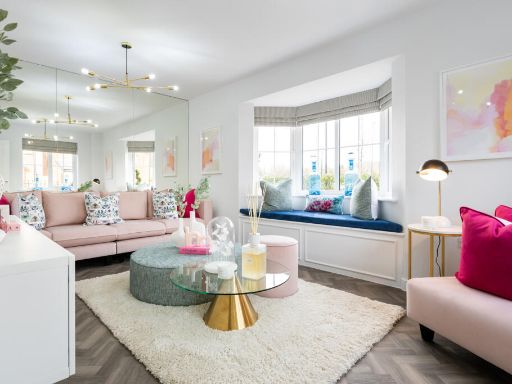 3 bedroom detached house for sale in North Fields,
Sturminster Newton,
DT10 1FD, DT10 — £349,995 • 3 bed • 1 bath • 905 ft²
3 bedroom detached house for sale in North Fields,
Sturminster Newton,
DT10 1FD, DT10 — £349,995 • 3 bed • 1 bath • 905 ft²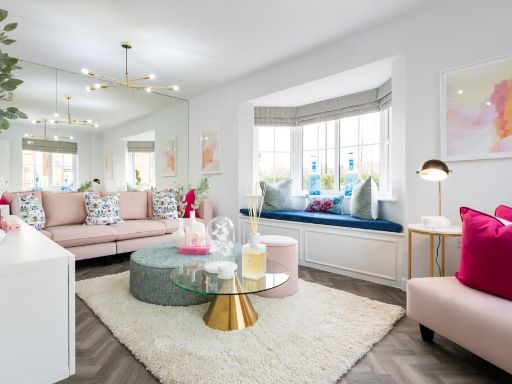 3 bedroom detached house for sale in North Fields,
Sturminster Newton,
DT10 1FD, DT10 — £339,995 • 3 bed • 1 bath • 905 ft²
3 bedroom detached house for sale in North Fields,
Sturminster Newton,
DT10 1FD, DT10 — £339,995 • 3 bed • 1 bath • 905 ft²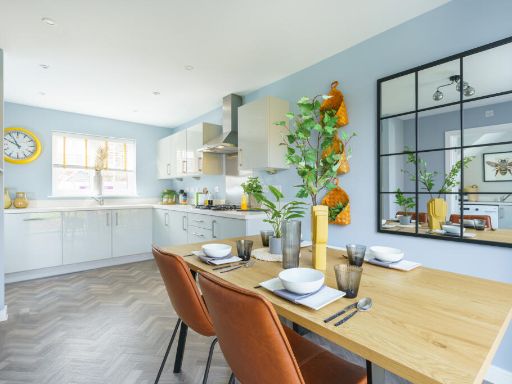 3 bedroom detached house for sale in North Fields,
Sturminster Newton,
DT10 1FD, DT10 — £374,995 • 3 bed • 1 bath • 939 ft²
3 bedroom detached house for sale in North Fields,
Sturminster Newton,
DT10 1FD, DT10 — £374,995 • 3 bed • 1 bath • 939 ft²