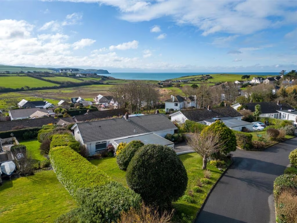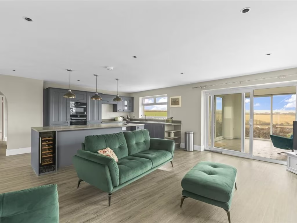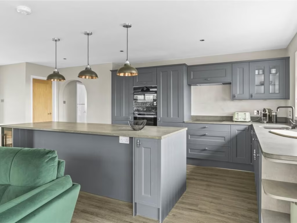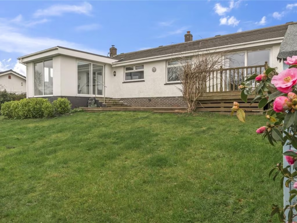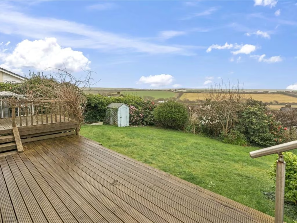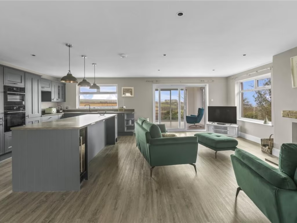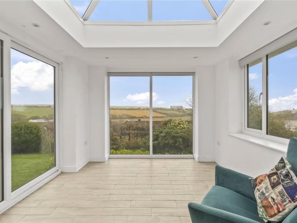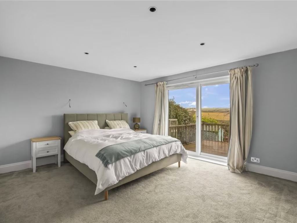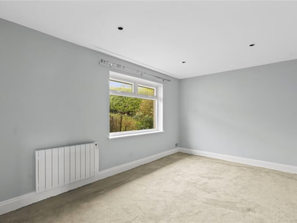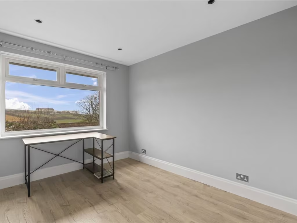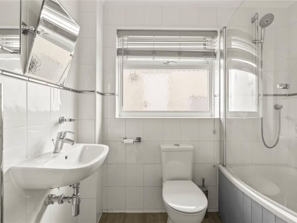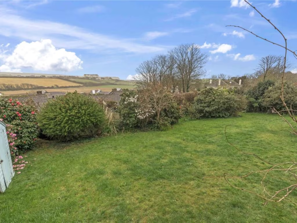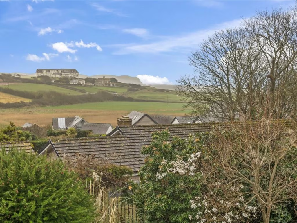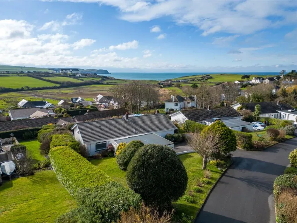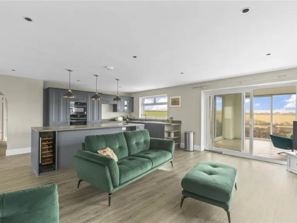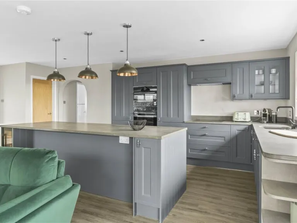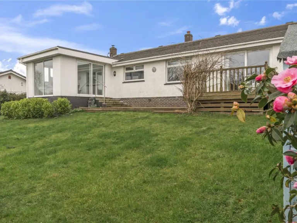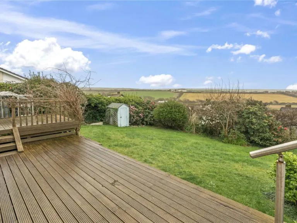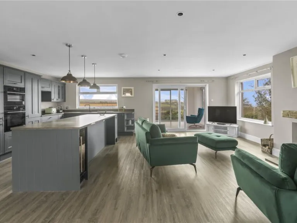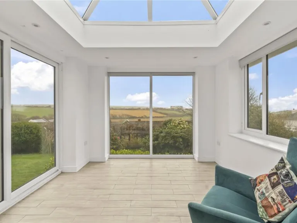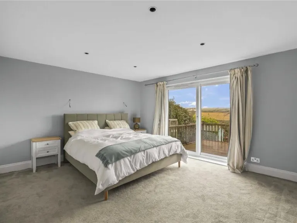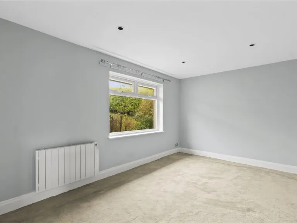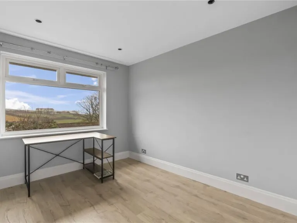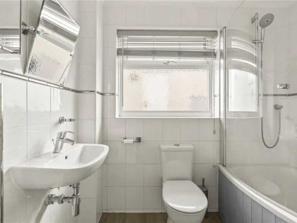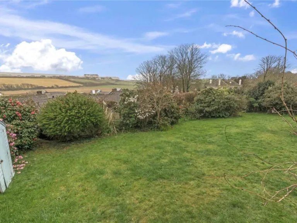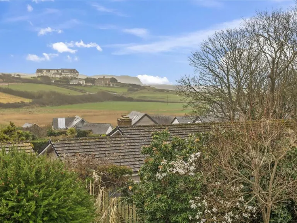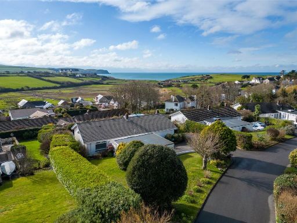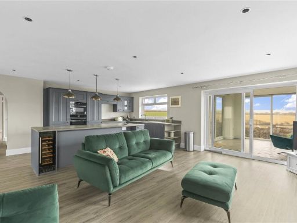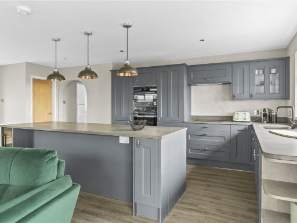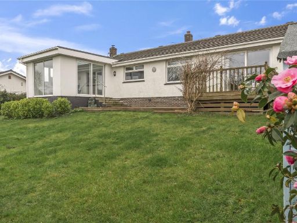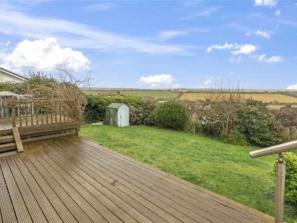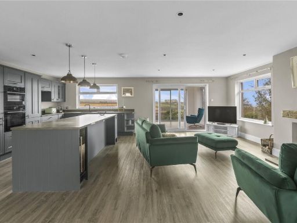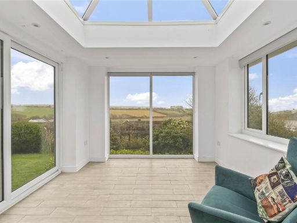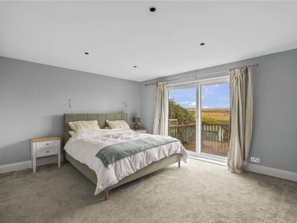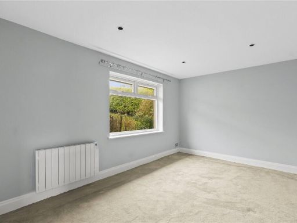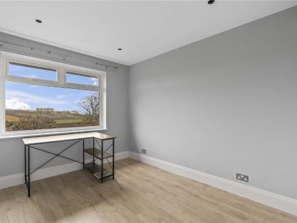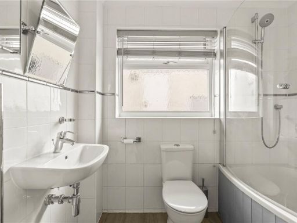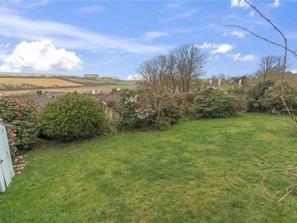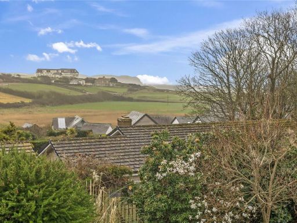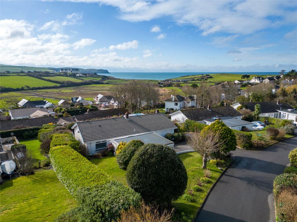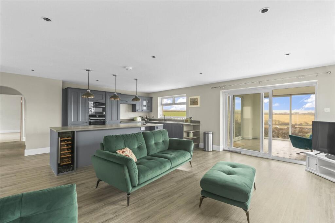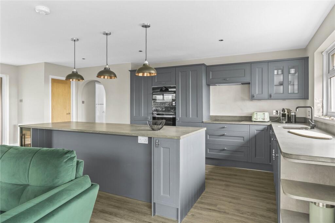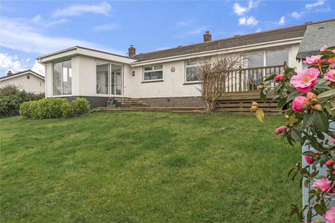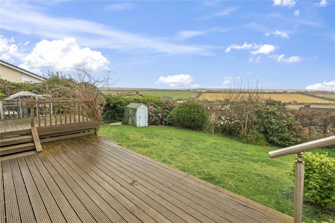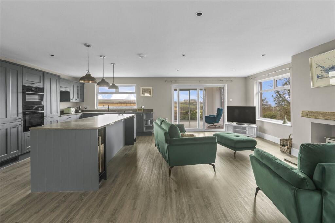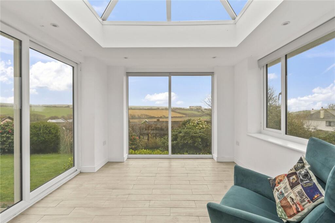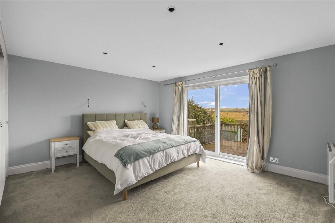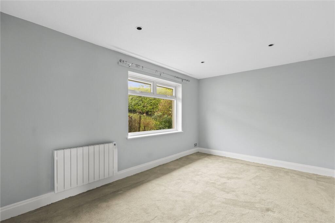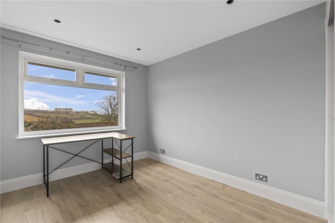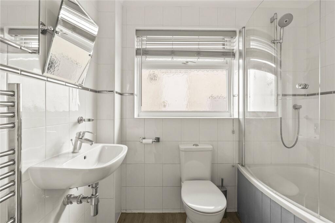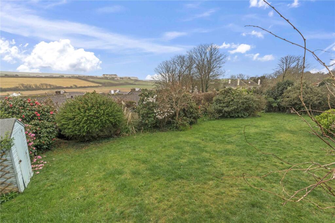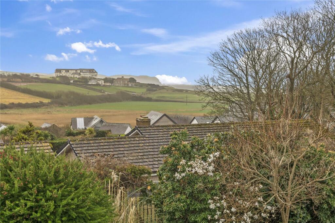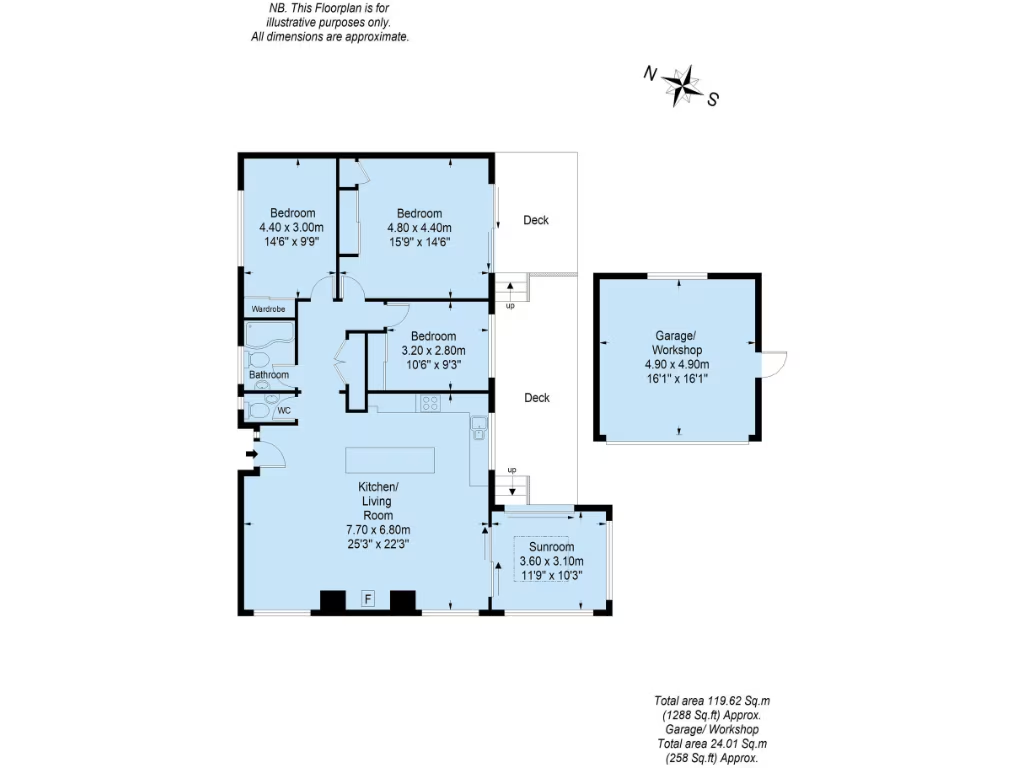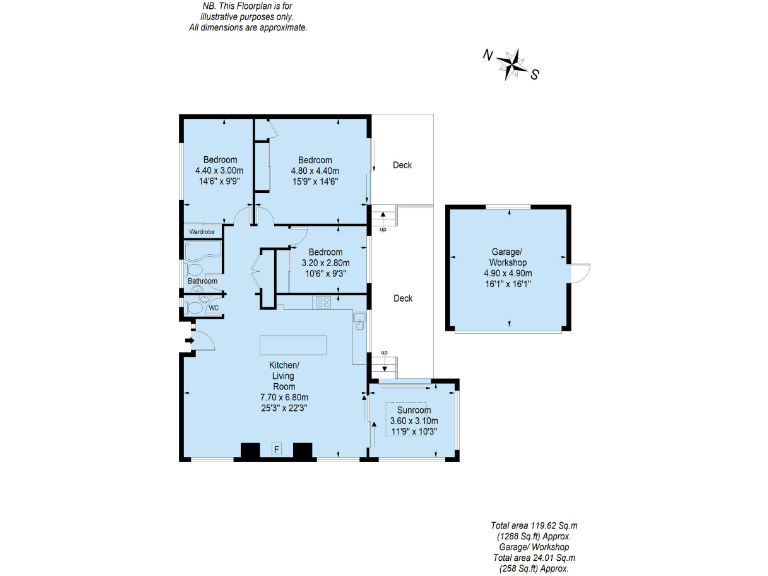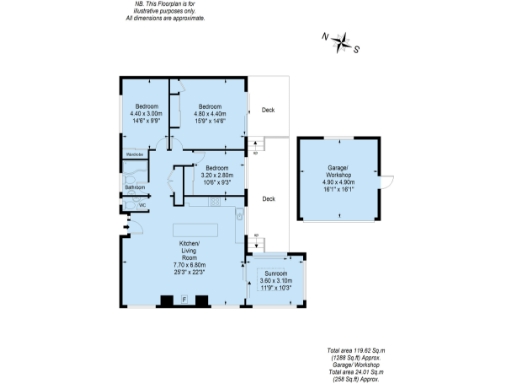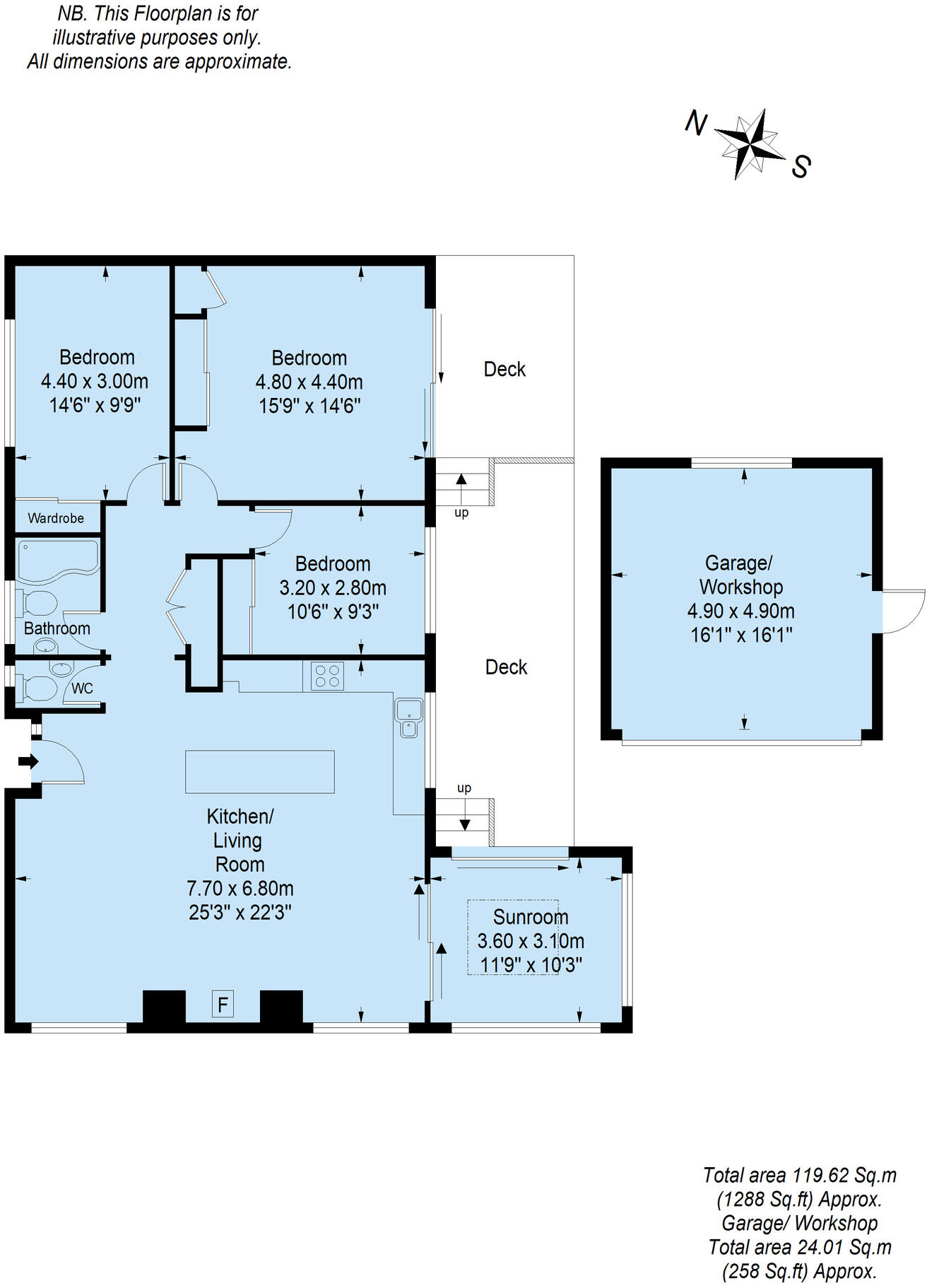Summary - Wingfield, Thurlestone TQ7 3TE
3 bed 1 bath Detached Bungalow
Recently renovated three-bedroom bungalow with sea views and approved extension plans..
- South-facing rear garden with long timber deck and coastal views
- Newly renovated throughout with modern bespoke kitchen and sunroom
- Planning permission approved for single-storey extension (scope to enlarge)
- Large plot, double garage and off-street parking
- Oil-fired boiler and radiators — ongoing fuel cost considerations
- Cavity walls as-built with no added insulation (potential retrofit needed)
- Slow broadband speeds in the area
- Council tax band described as expensive
Set in sought-after Thurlestone, this generously proportioned three-bedroom detached bungalow has been newly renovated to offer comfortable coastal living on a single level. The bright open-plan kitchen and living area, sunroom and south-facing deck maximise countryside and sea glimpses, while the master bedroom opens directly onto the timber decking — ideal for morning sun and outdoor entertaining.
The property sits on a large plot with an established lawn, shrubs, greenhouse and timber shed, plus a double garage and off-street parking. Planning permission is already approved for a single-storey extension, creating clear scope to increase living space and future value. The layout and plot suit buyers wanting a low-step home with room for adaptable use.
Practical details to note: heating is by an oil boiler and radiators, broadband speeds are slow in the area, and cavity walls are understood to have no added insulation. Council tax is described as expensive. These are important considerations for ongoing running costs and any retrofit work a buyer may wish to undertake.
Within easy walking distance are the beach, golf course, village amenities and the South West Coast Path, making this a peaceful coastal base with strong leisure appeal. The bungalow will particularly suit downsizers or those seeking a comfortable single-storey home with coastal access and scope to adapt with the approved extension.
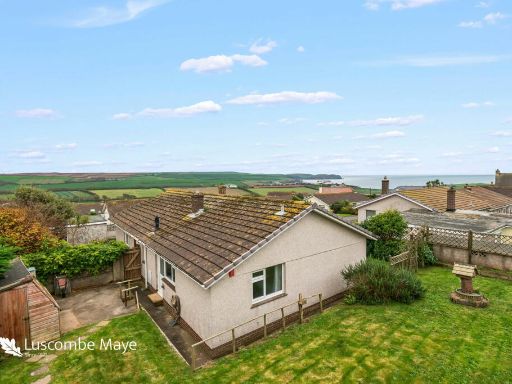 3 bedroom detached bungalow for sale in Thurlestone village, TQ7 — £525,000 • 3 bed • 1 bath • 1154 ft²
3 bedroom detached bungalow for sale in Thurlestone village, TQ7 — £525,000 • 3 bed • 1 bath • 1154 ft²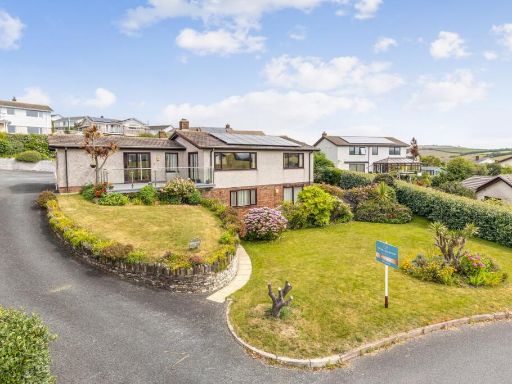 4 bedroom detached house for sale in Crosslands, Thurlestone, Kingsbridge, TQ7 — £925,000 • 4 bed • 2 bath • 2145 ft²
4 bedroom detached house for sale in Crosslands, Thurlestone, Kingsbridge, TQ7 — £925,000 • 4 bed • 2 bath • 2145 ft²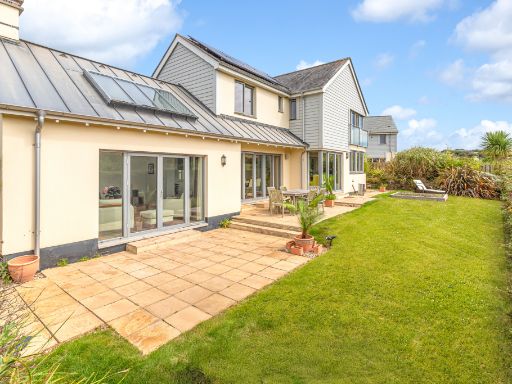 5 bedroom detached house for sale in Edwards Close, Thurlestone, TQ7 — £1,360,000 • 5 bed • 3 bath • 2499 ft²
5 bedroom detached house for sale in Edwards Close, Thurlestone, TQ7 — £1,360,000 • 5 bed • 3 bath • 2499 ft²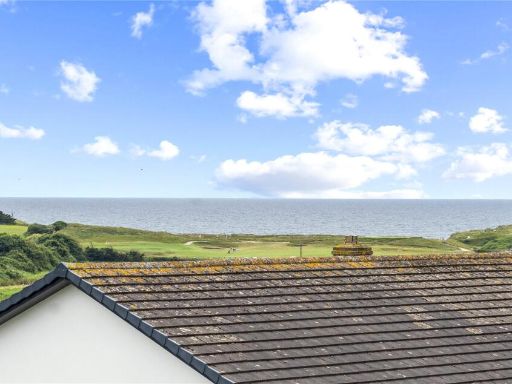 5 bedroom detached house for sale in Crosslands, Thurlestone, TQ7 — £949,000 • 5 bed • 3 bath • 2575 ft²
5 bedroom detached house for sale in Crosslands, Thurlestone, TQ7 — £949,000 • 5 bed • 3 bath • 2575 ft²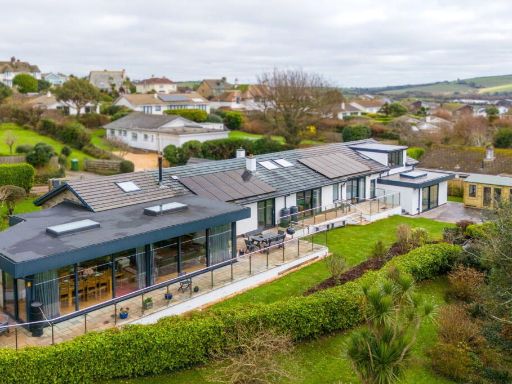 7 bedroom detached bungalow for sale in Old Rectory Gardens, Thurlestone, TQ7 — £1,350,000 • 7 bed • 8 bath • 4400 ft²
7 bedroom detached bungalow for sale in Old Rectory Gardens, Thurlestone, TQ7 — £1,350,000 • 7 bed • 8 bath • 4400 ft²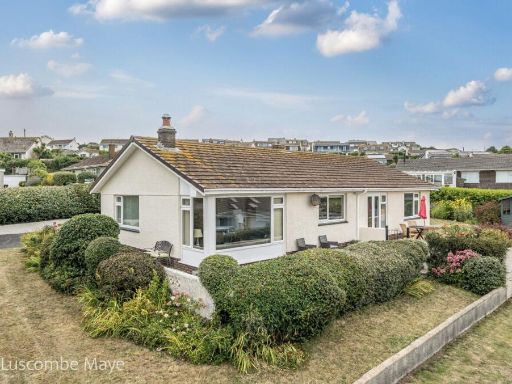 3 bedroom detached bungalow for sale in Lambs Close, Thurlestone, TQ7 — £675,000 • 3 bed • 2 bath • 1160 ft²
3 bedroom detached bungalow for sale in Lambs Close, Thurlestone, TQ7 — £675,000 • 3 bed • 2 bath • 1160 ft²