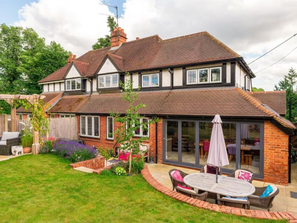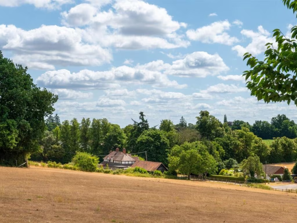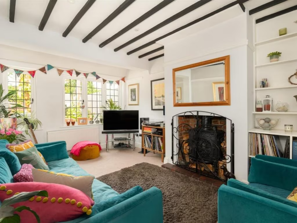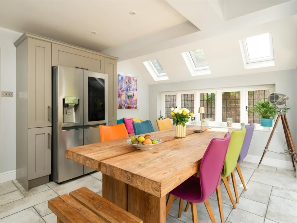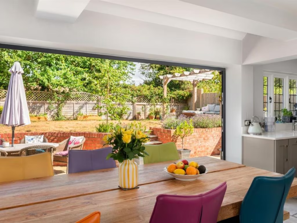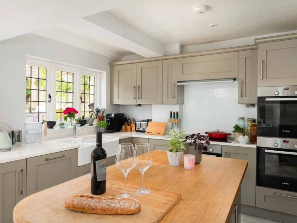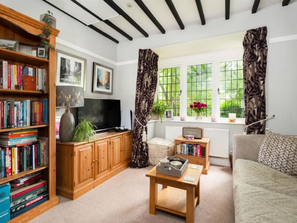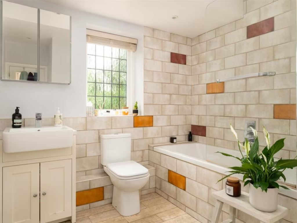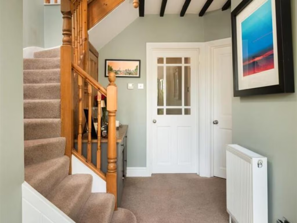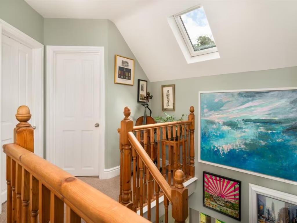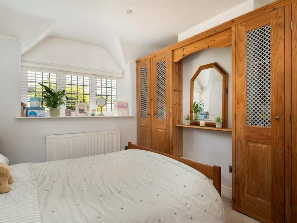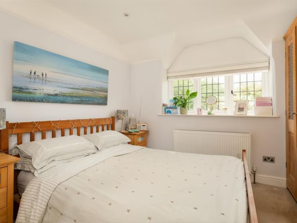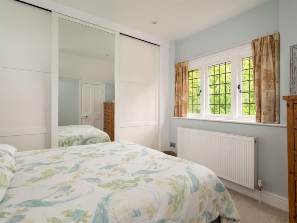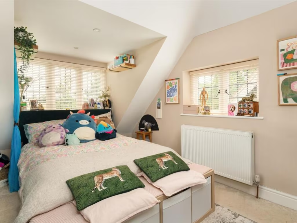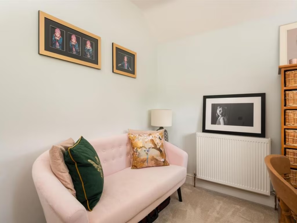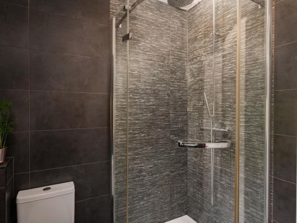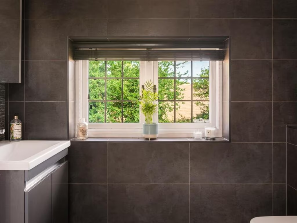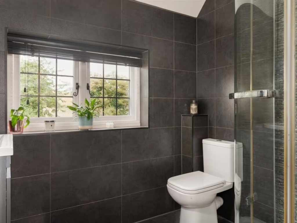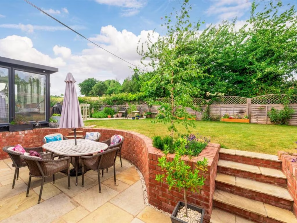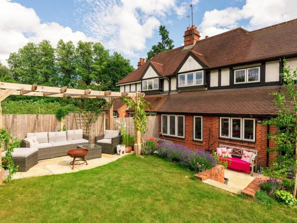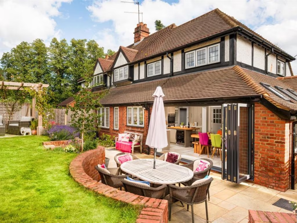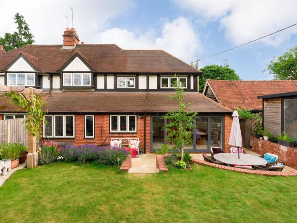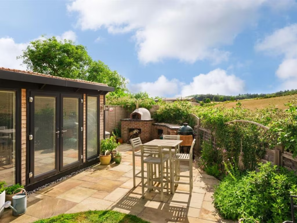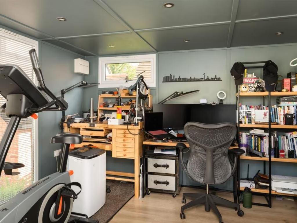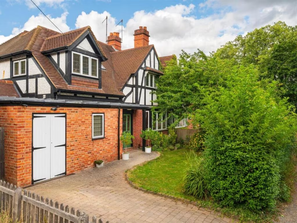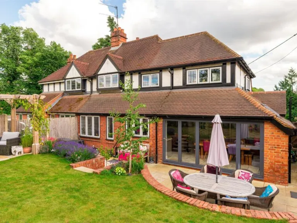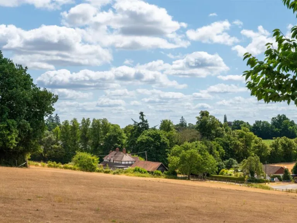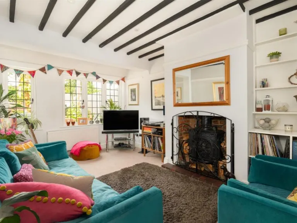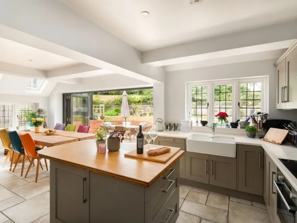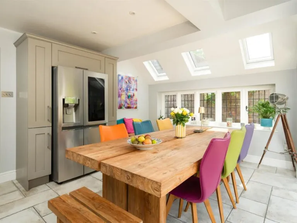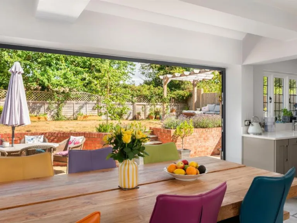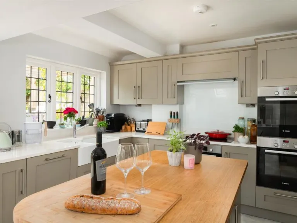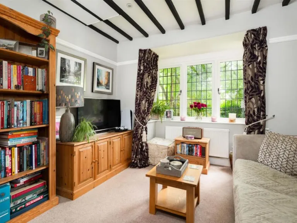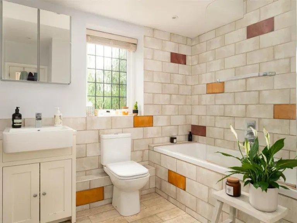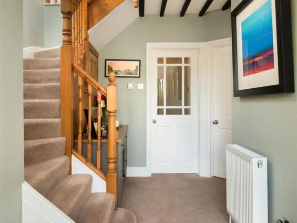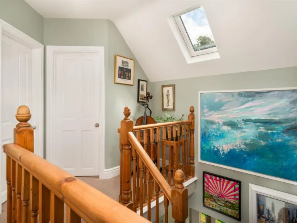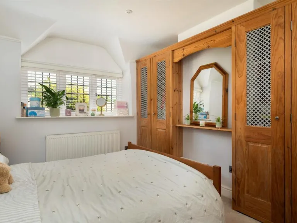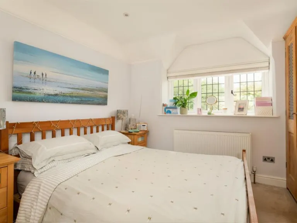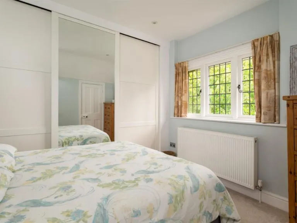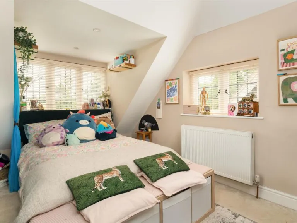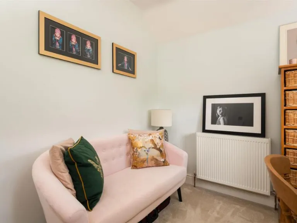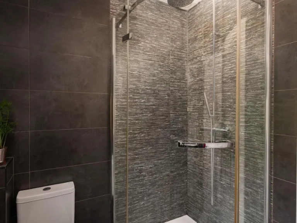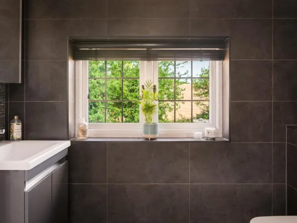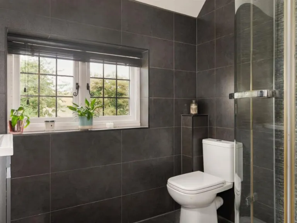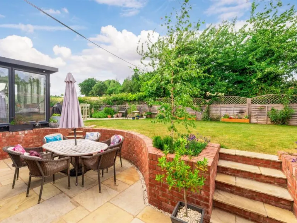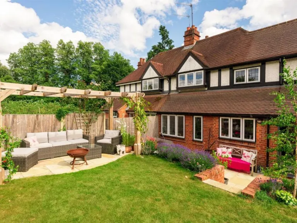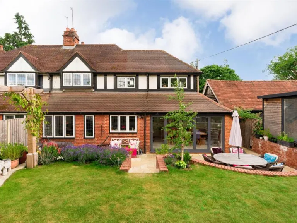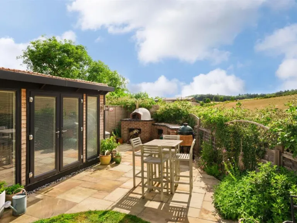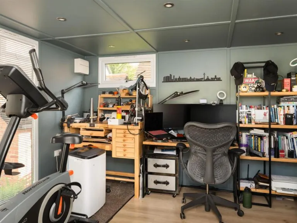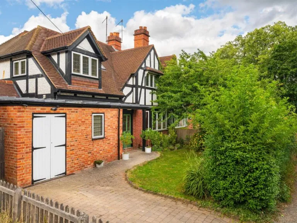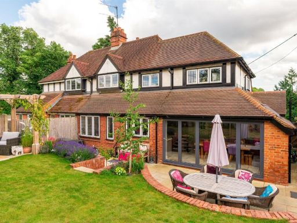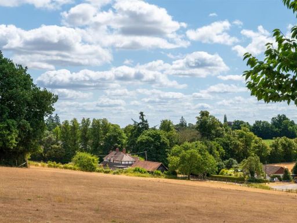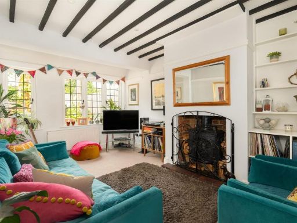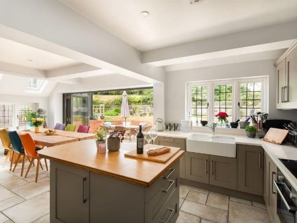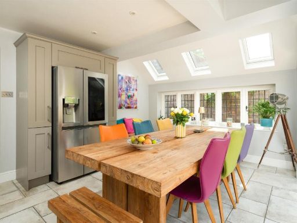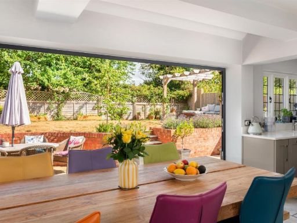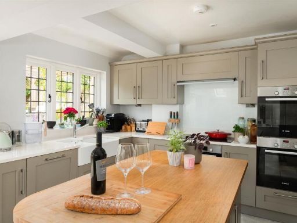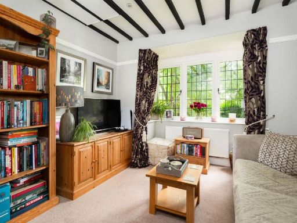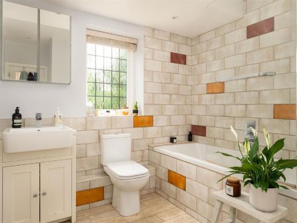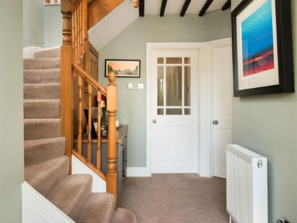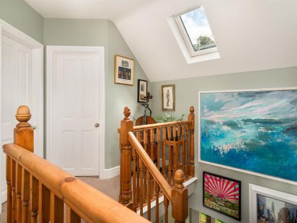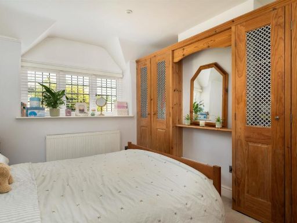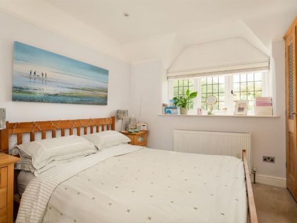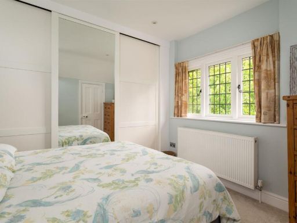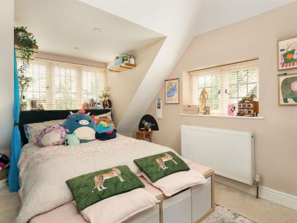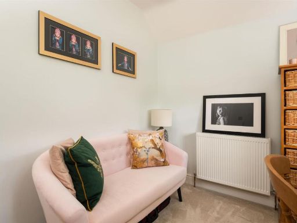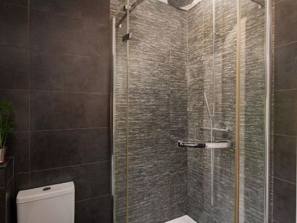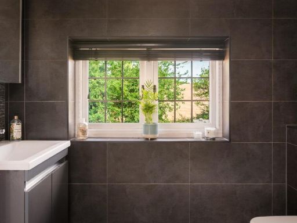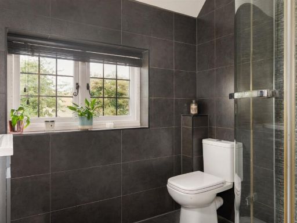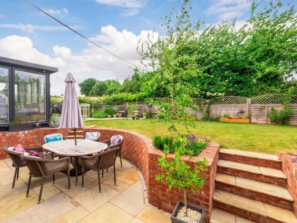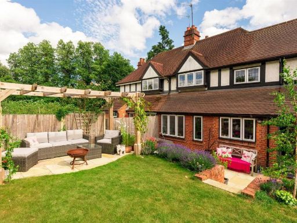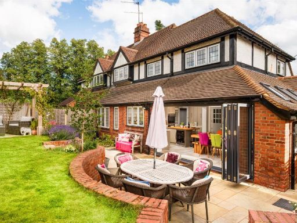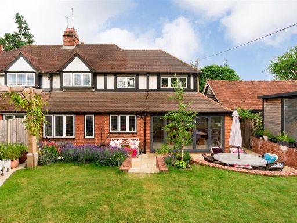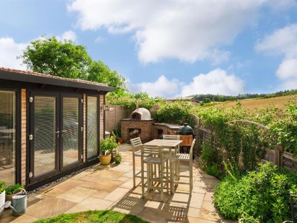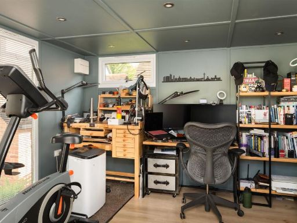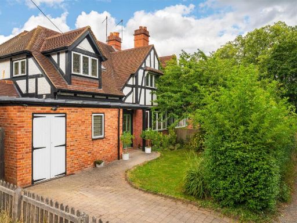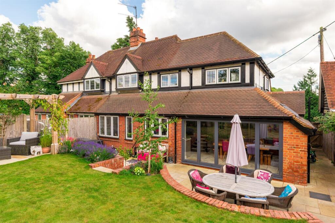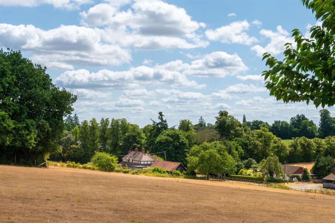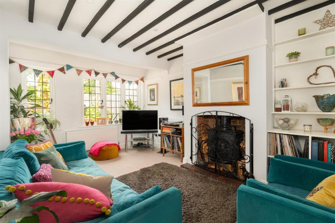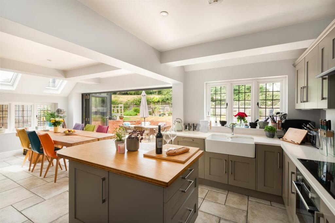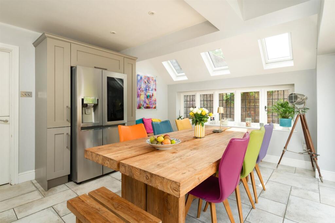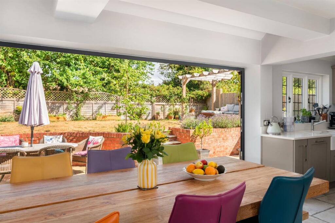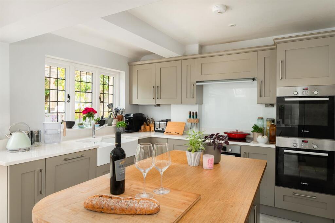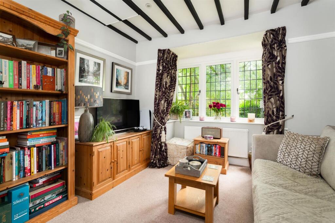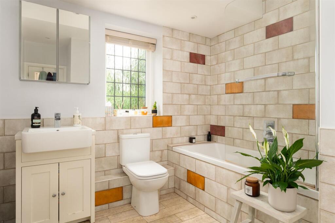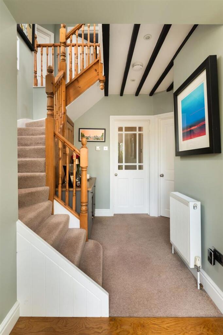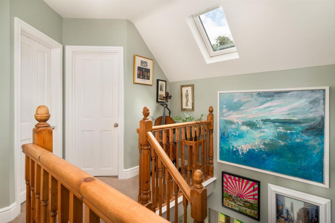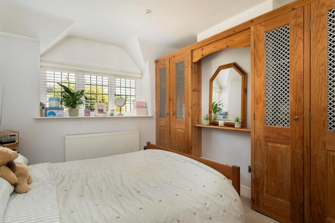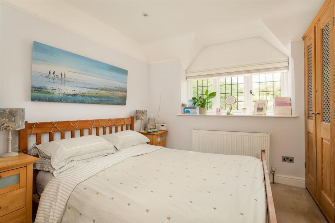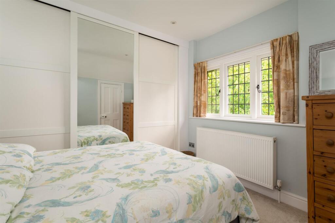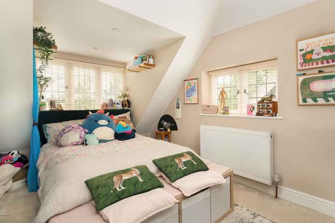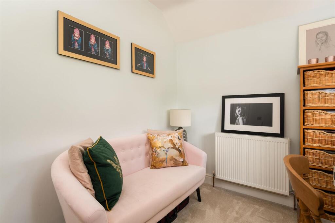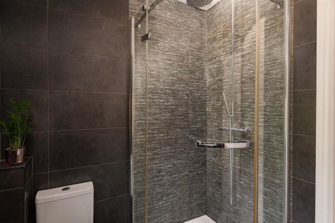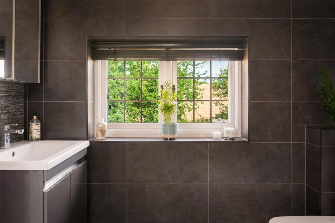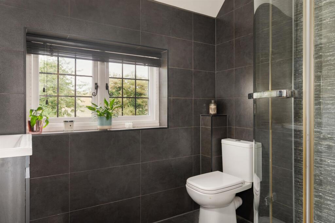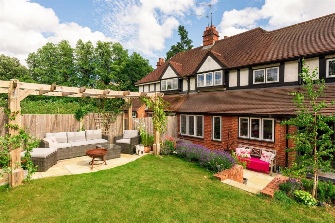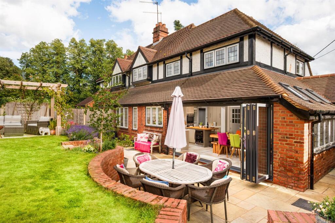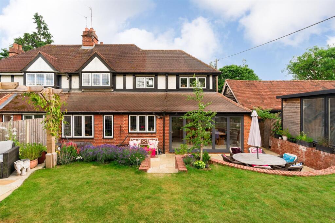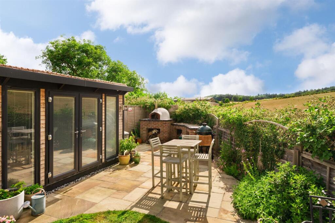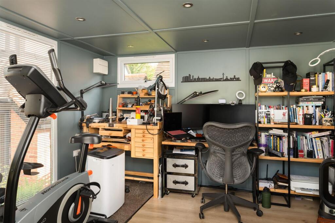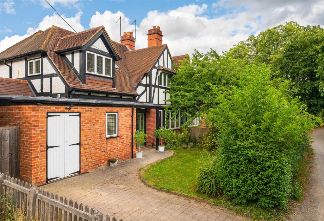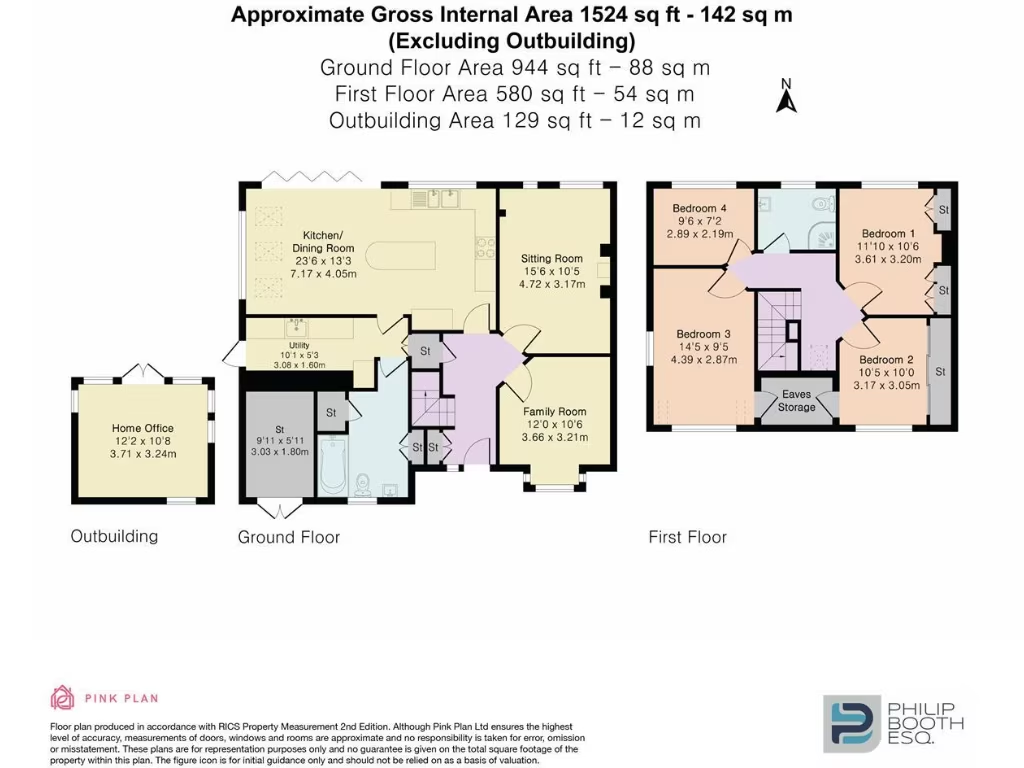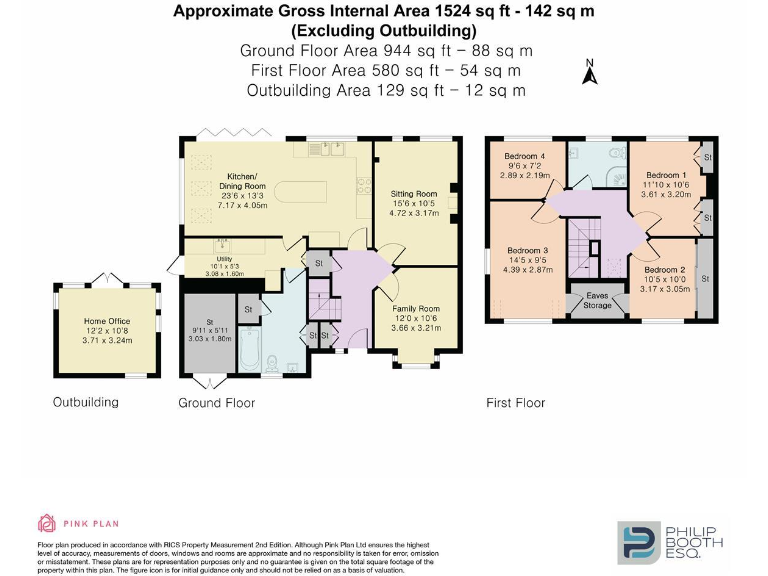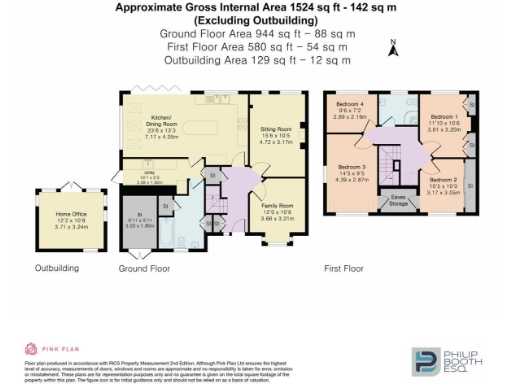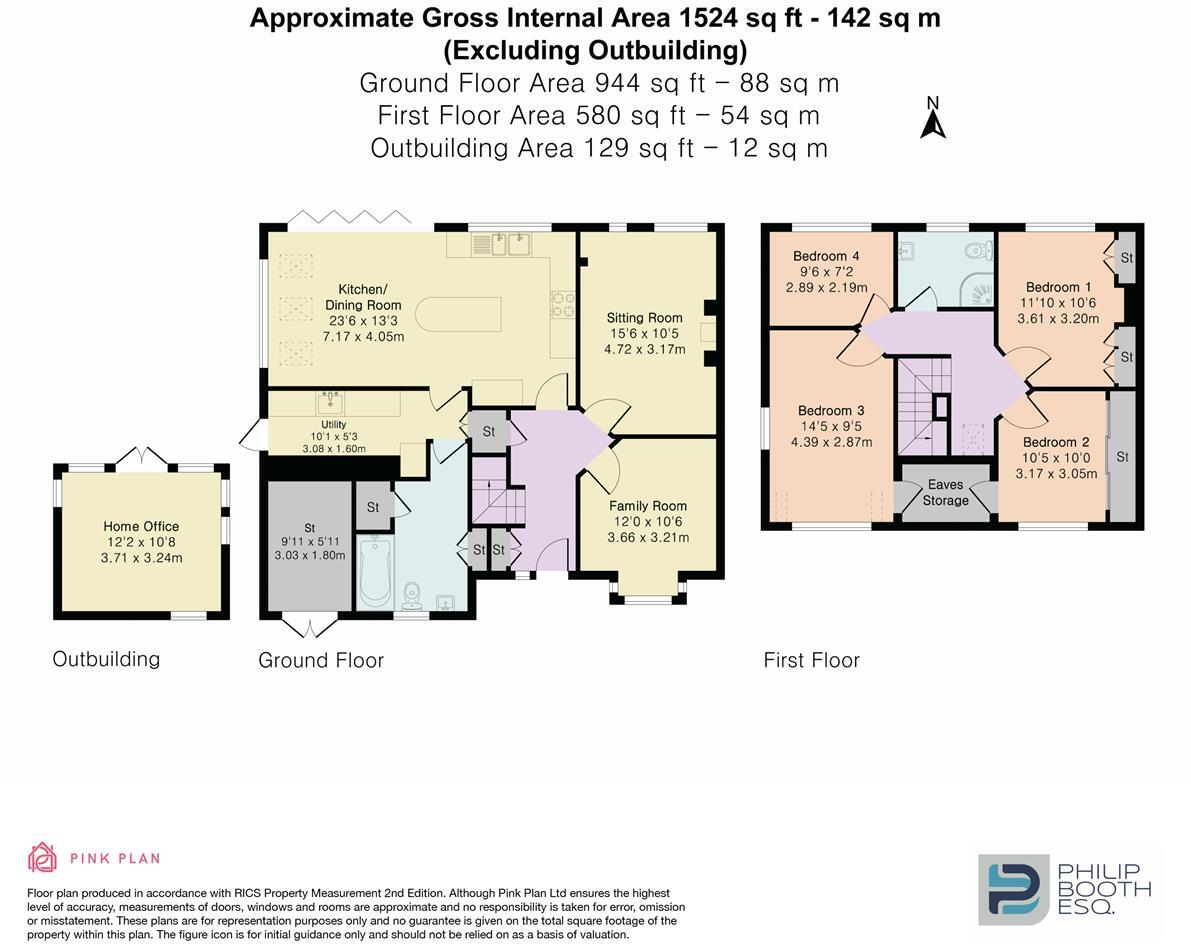Summary - 2 HAILEYWOOD FARM COTTAGES SHIPLAKE HENLEY-ON-THAMES RG9 4BG
4 bed 2 bath Semi-Detached
Extended period cottage with modern kitchen, studio and large landscaped garden near Henley..
4 double bedrooms plus single bedroom and modern shower room
Open-plan kitchen/diner with underfloor heating and bi-fold doors
Detached home studio with hard-wired internet for remote working
Beautifully landscaped garden, patio terraces and built-in pizza oven
Off-road parking and attached garage/store for storage
Oil-fired heating, private drainage and double glazing pre-2002
Solid brick walls likely without insulation — potential improvement needed
Council tax band above average (running cost consideration)
This handsome 1906 semi-detached cottage has been extended and thoughtfully renovated to create comfortable family living while retaining period character. The heart of the house is a generous open-plan kitchen/dining family room with limestone flagstone flooring, underfloor heating, bi-fold doors and a skylight — ideal for everyday family life and entertaining. A separate utility and ground-floor bathroom add practical convenience, and the sitting room’s wood-burning stove and exposed timbers deliver character and warmth.
Three double bedrooms plus a single bedroom and a modern first-floor shower room provide flexible sleeping arrangements for families or guests. The property benefits from fast broadband and a detached purpose-built studio/home office with hard-wired internet — a real asset for remote working, hobbies or art. Off-road parking and an attached garage/store add useful storage for bikes, sports kit or garden equipment.
Outside, the landscaped garden is a standout feature: extensive patio terraces, a lawn, pergola, built-in brick pizza oven and far-reaching views over fields and woodland make outdoor living effortless. The plot is larger than typical cottage gardens and includes a small field at the rear with views of resident horses, adding to the rural feel.
Practical points to note: heating is oil-fired with a boiler and radiators, windows were replaced some years ago (double glazing installed before 2002) and the property’s solid brick walls are likely uninsulated as built. Council tax is above average and drainage is private. These factors are important for running costs and any future improvement plans. Overall, the house offers a rare combination of character, contemporary living space and a generous garden in a sought-after village setting close to local schools and rail links.
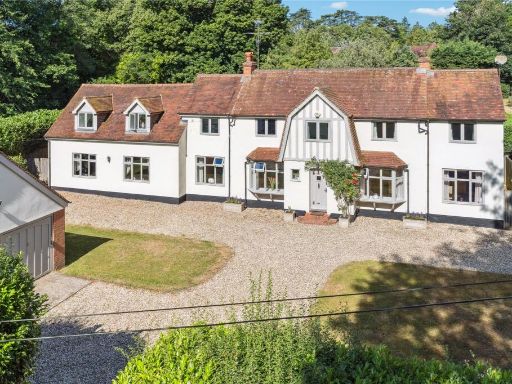 5 bedroom detached house for sale in Mill Road, Shiplake, Henley-on-Thames, Oxfordshire, RG9 — £1,850,000 • 5 bed • 4 bath • 3887 ft²
5 bedroom detached house for sale in Mill Road, Shiplake, Henley-on-Thames, Oxfordshire, RG9 — £1,850,000 • 5 bed • 4 bath • 3887 ft²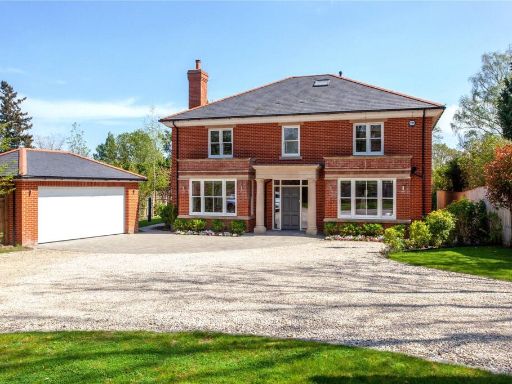 5 bedroom detached house for sale in Reading Road, Henley-On-Thames, Shiplake, Oxfordshire, RG9 — £1,995,000 • 5 bed • 5 bath • 4665 ft²
5 bedroom detached house for sale in Reading Road, Henley-On-Thames, Shiplake, Oxfordshire, RG9 — £1,995,000 • 5 bed • 5 bath • 4665 ft²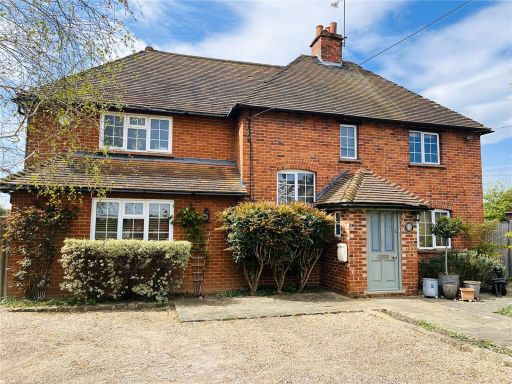 4 bedroom detached house for sale in Highlands Lane, RG9 4PR, RG9 — £1,150,000 • 4 bed • 2 bath • 1894 ft²
4 bedroom detached house for sale in Highlands Lane, RG9 4PR, RG9 — £1,150,000 • 4 bed • 2 bath • 1894 ft²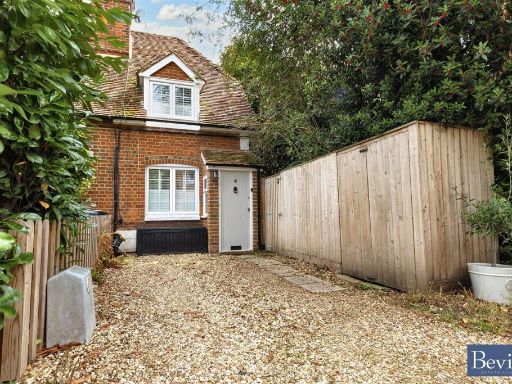 3 bedroom end of terrace house for sale in Common Lane, Binfield Heath, Henley-On-Thames, RG9 — £550,000 • 3 bed • 1 bath • 789 ft²
3 bedroom end of terrace house for sale in Common Lane, Binfield Heath, Henley-On-Thames, RG9 — £550,000 • 3 bed • 1 bath • 789 ft²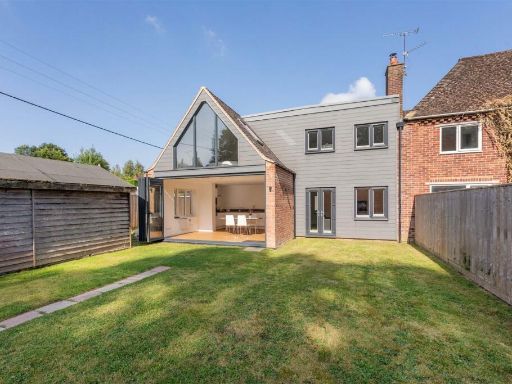 3 bedroom semi-detached house for sale in Holly Close, Highmoor Cross, Henley-On-Thames, RG9 — £595,000 • 3 bed • 2 bath • 1142 ft²
3 bedroom semi-detached house for sale in Holly Close, Highmoor Cross, Henley-On-Thames, RG9 — £595,000 • 3 bed • 2 bath • 1142 ft²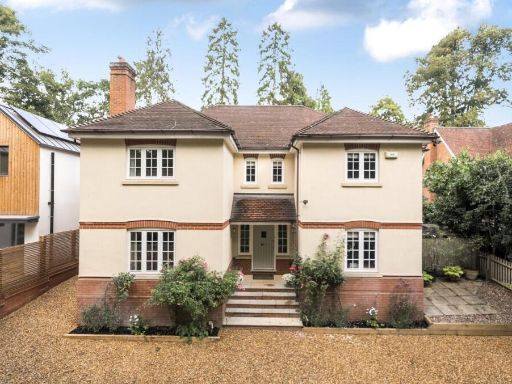 5 bedroom detached house for sale in Quarry Lane, Shiplake, Henley-on-Thames, Oxfordshire, RG9 — £1,750,000 • 5 bed • 3 bath • 2899 ft²
5 bedroom detached house for sale in Quarry Lane, Shiplake, Henley-on-Thames, Oxfordshire, RG9 — £1,750,000 • 5 bed • 3 bath • 2899 ft²