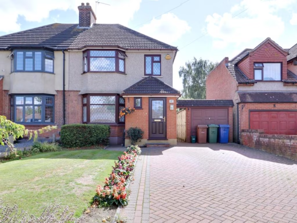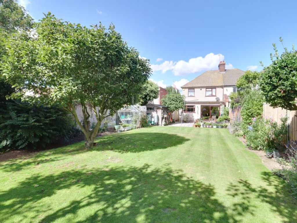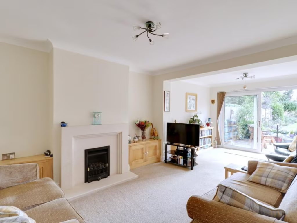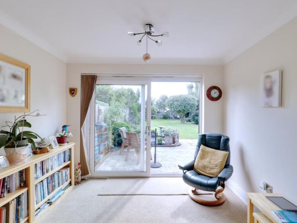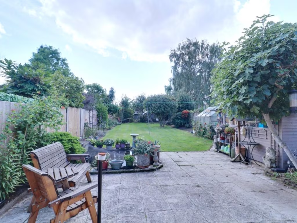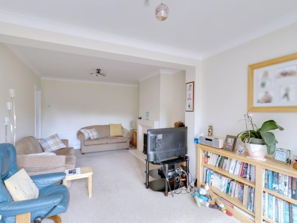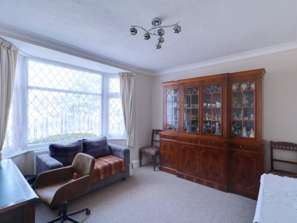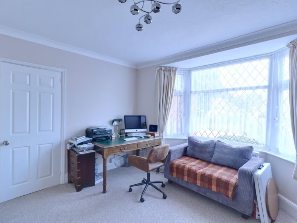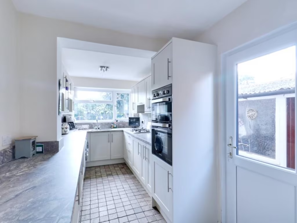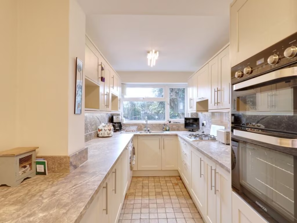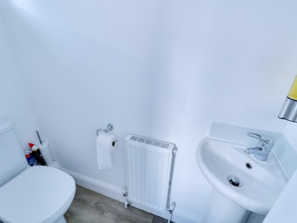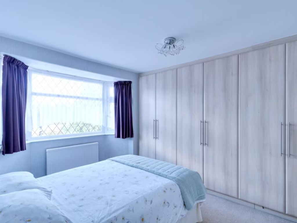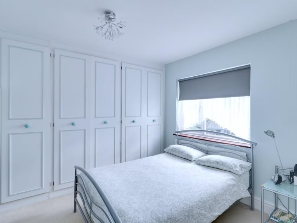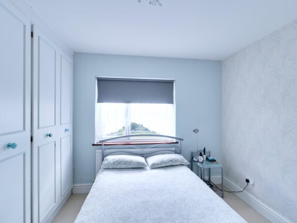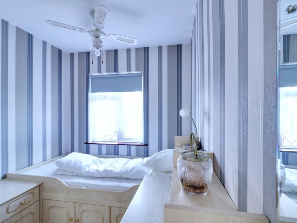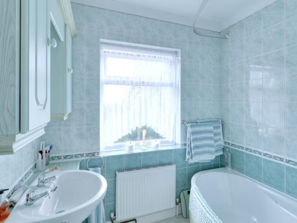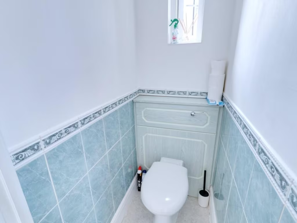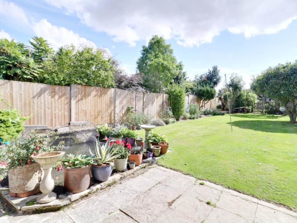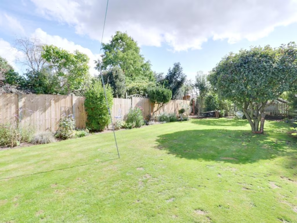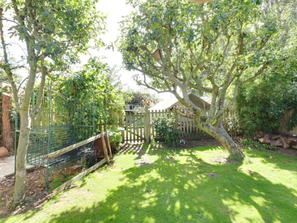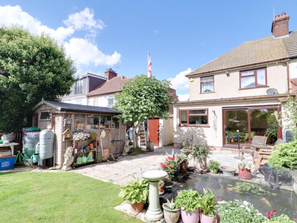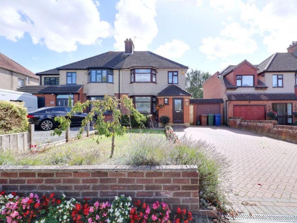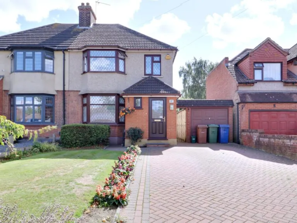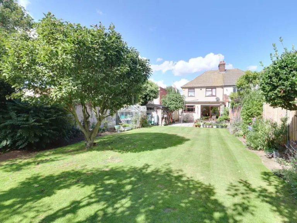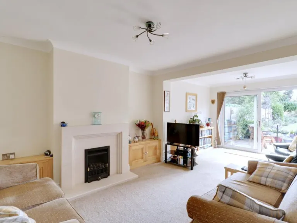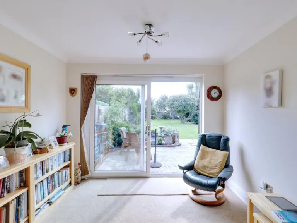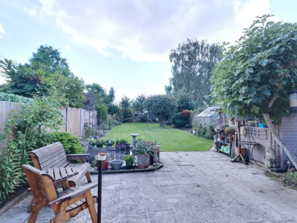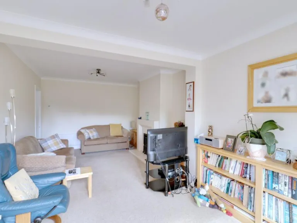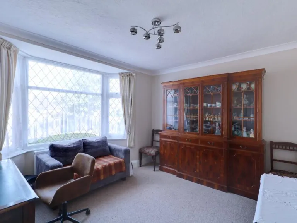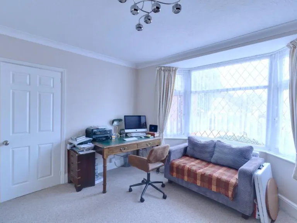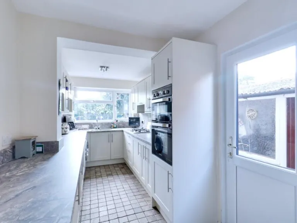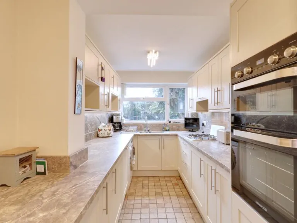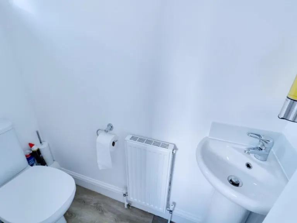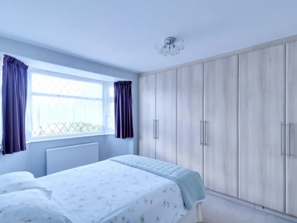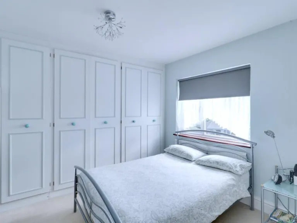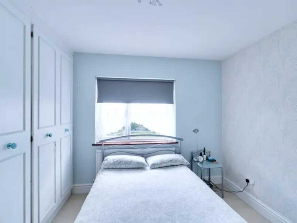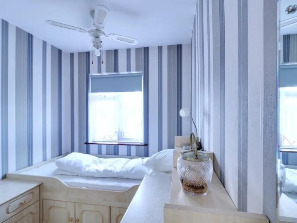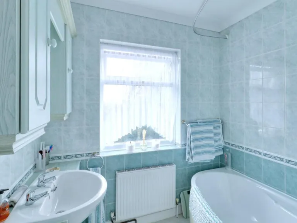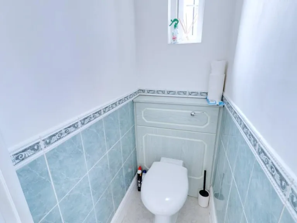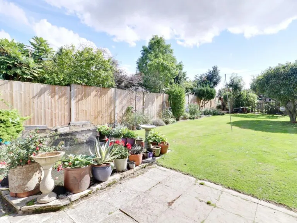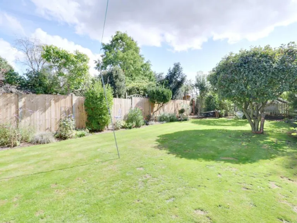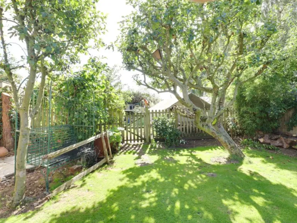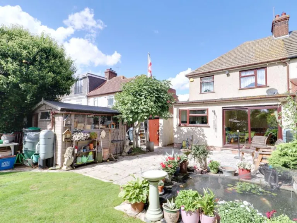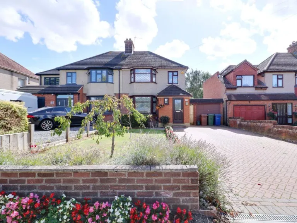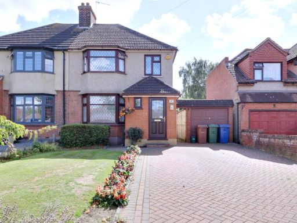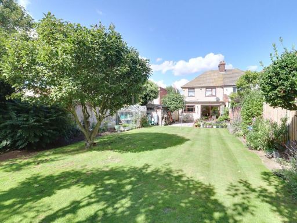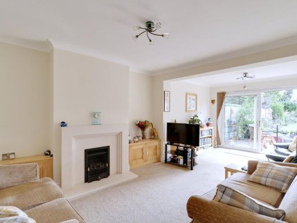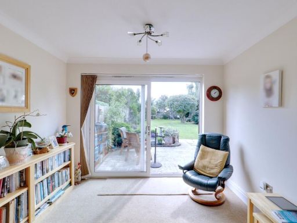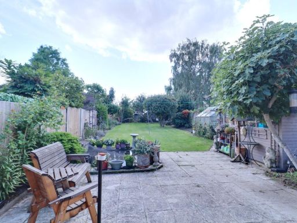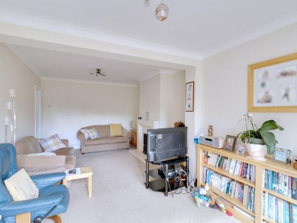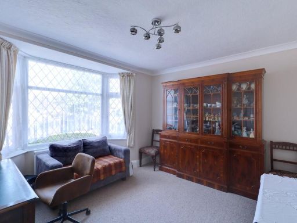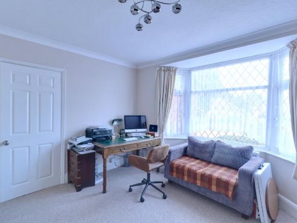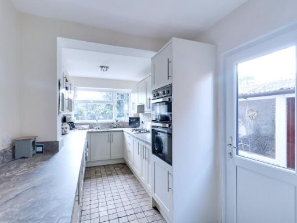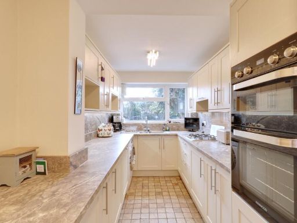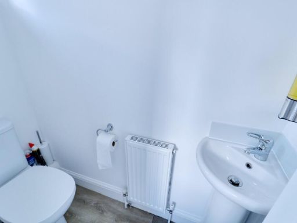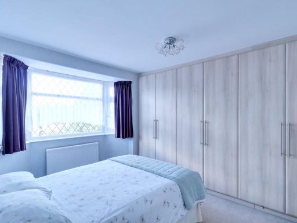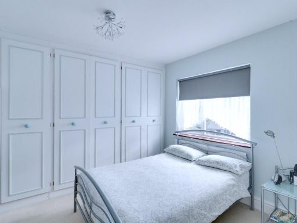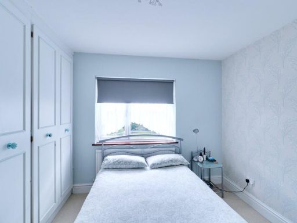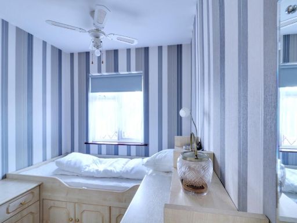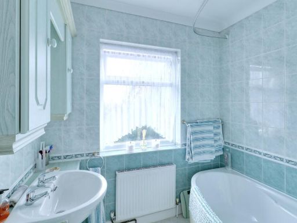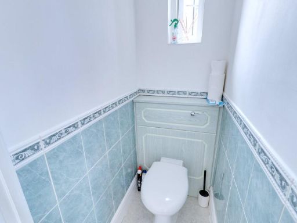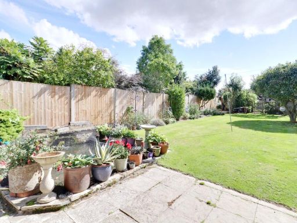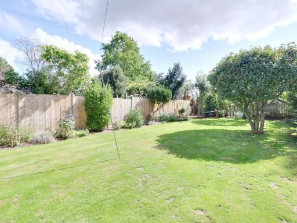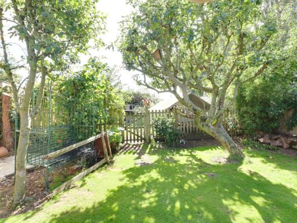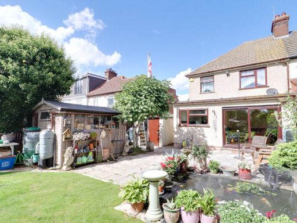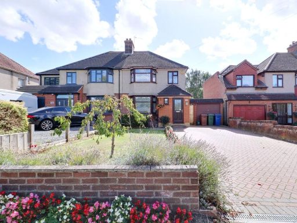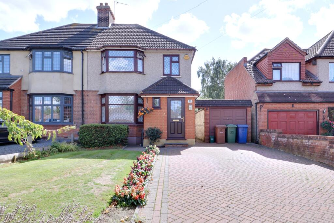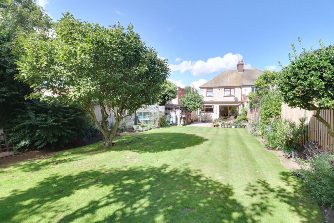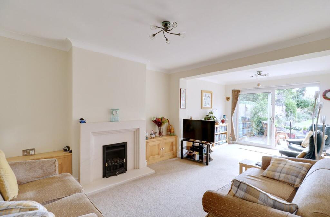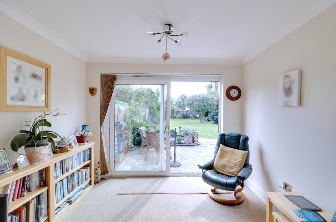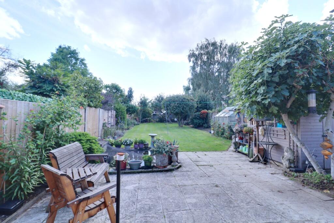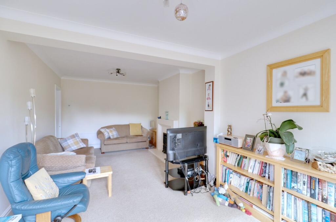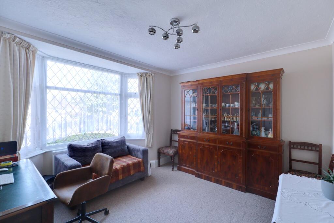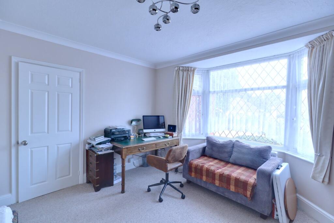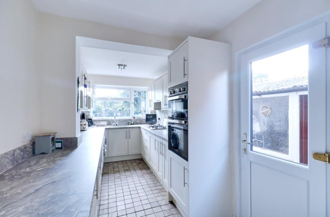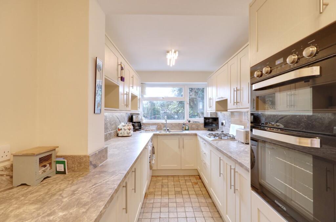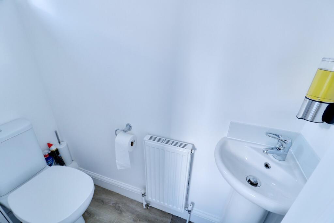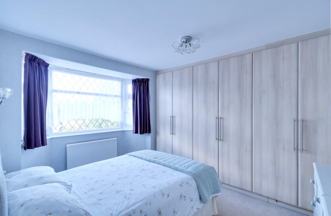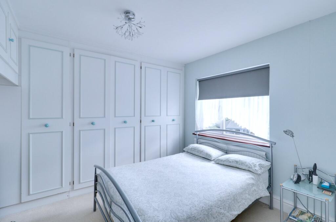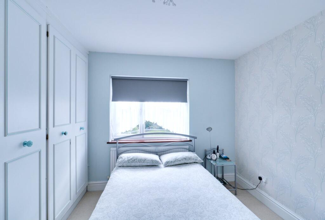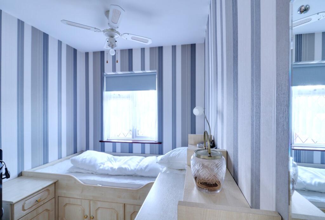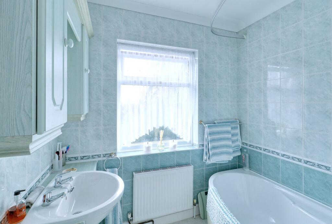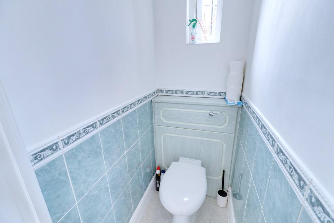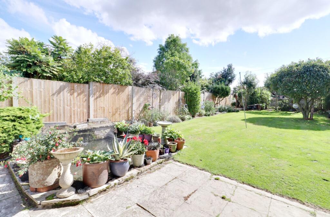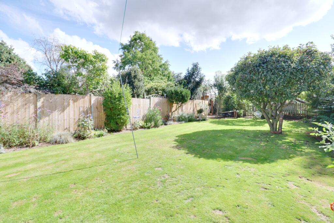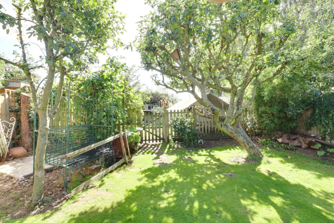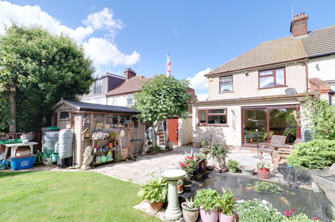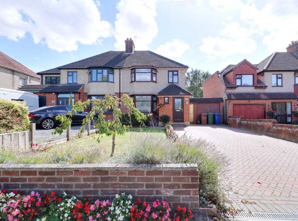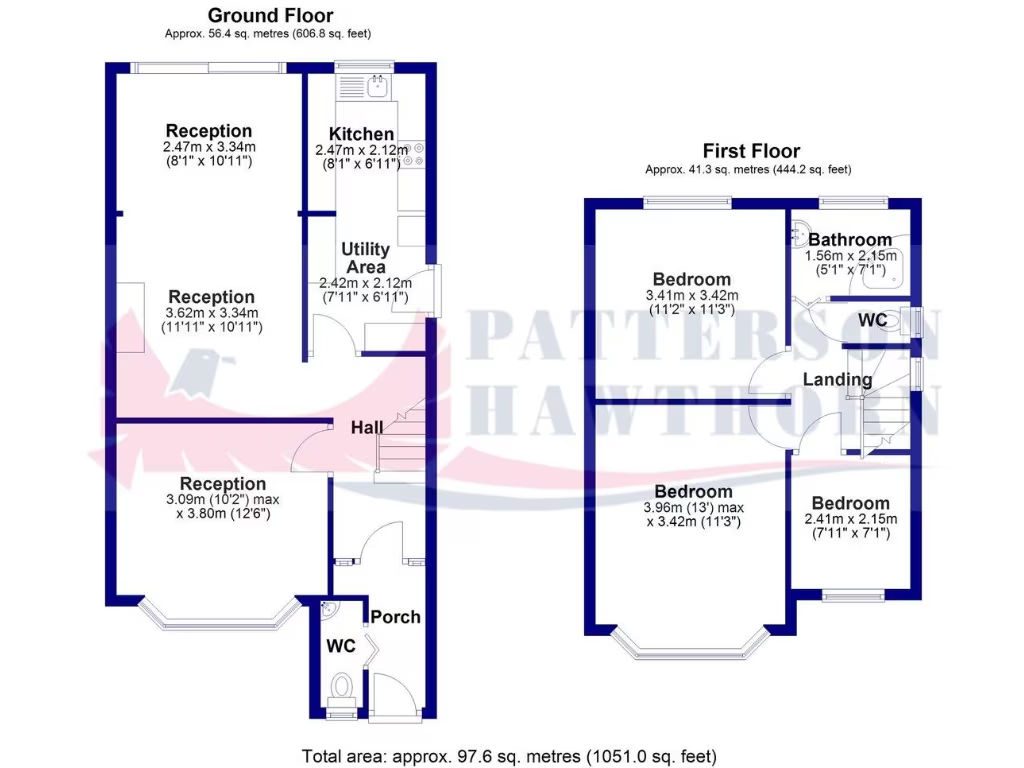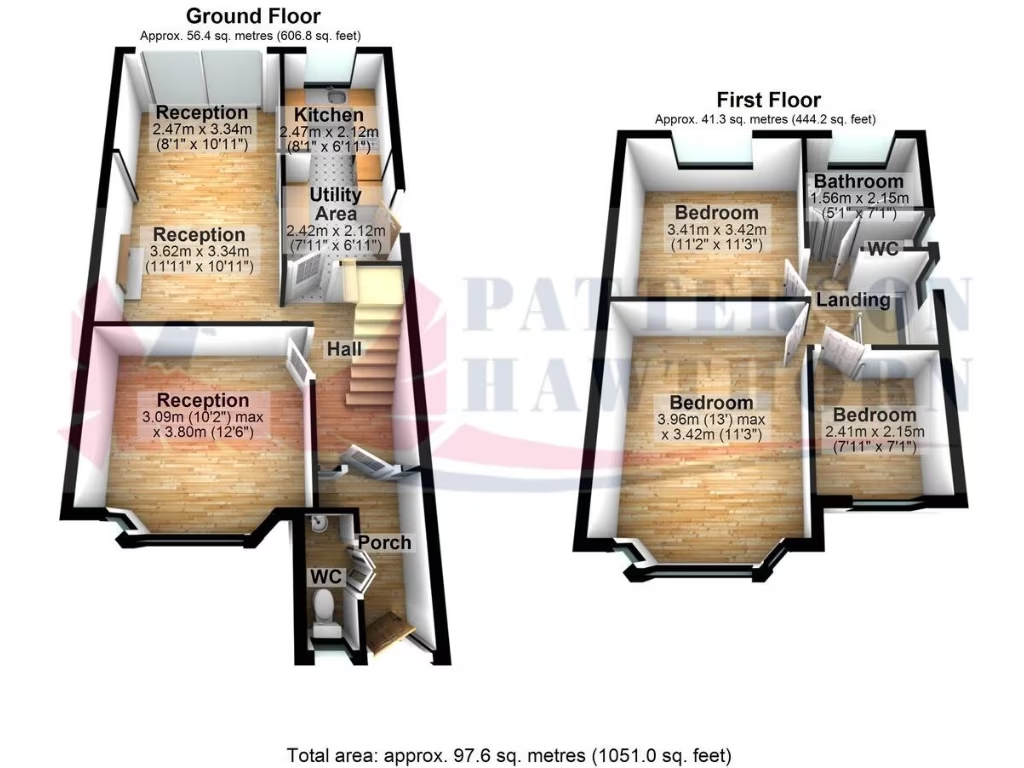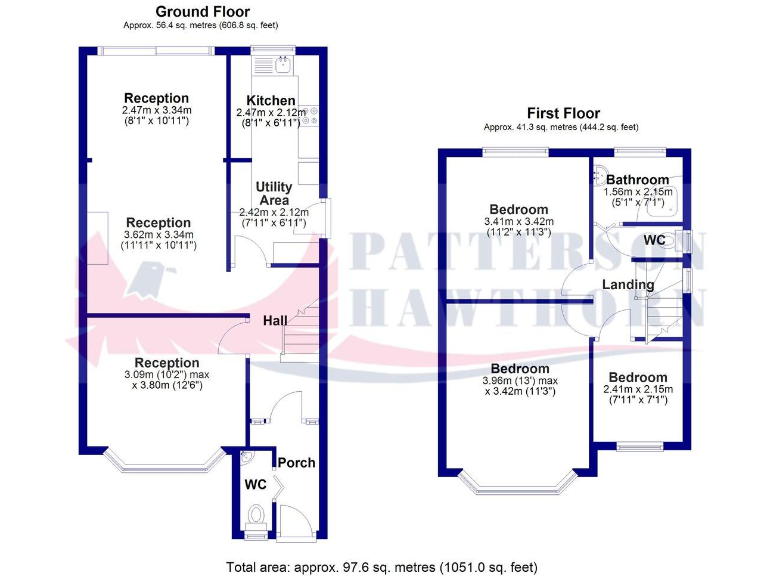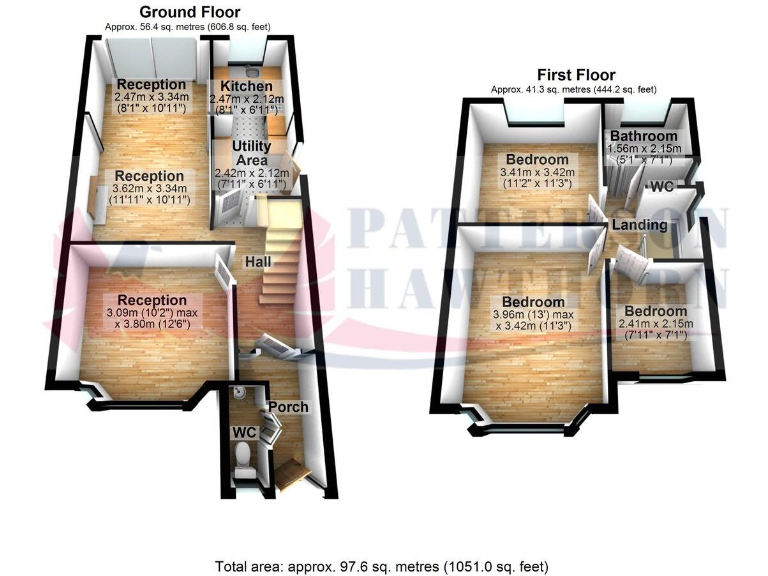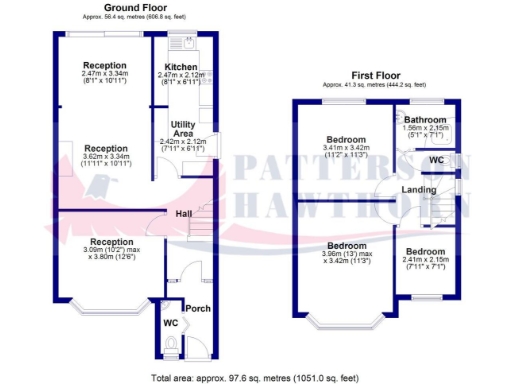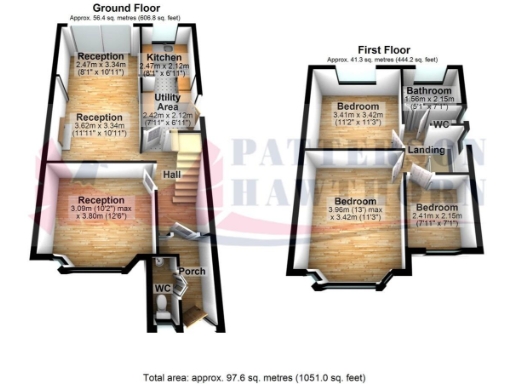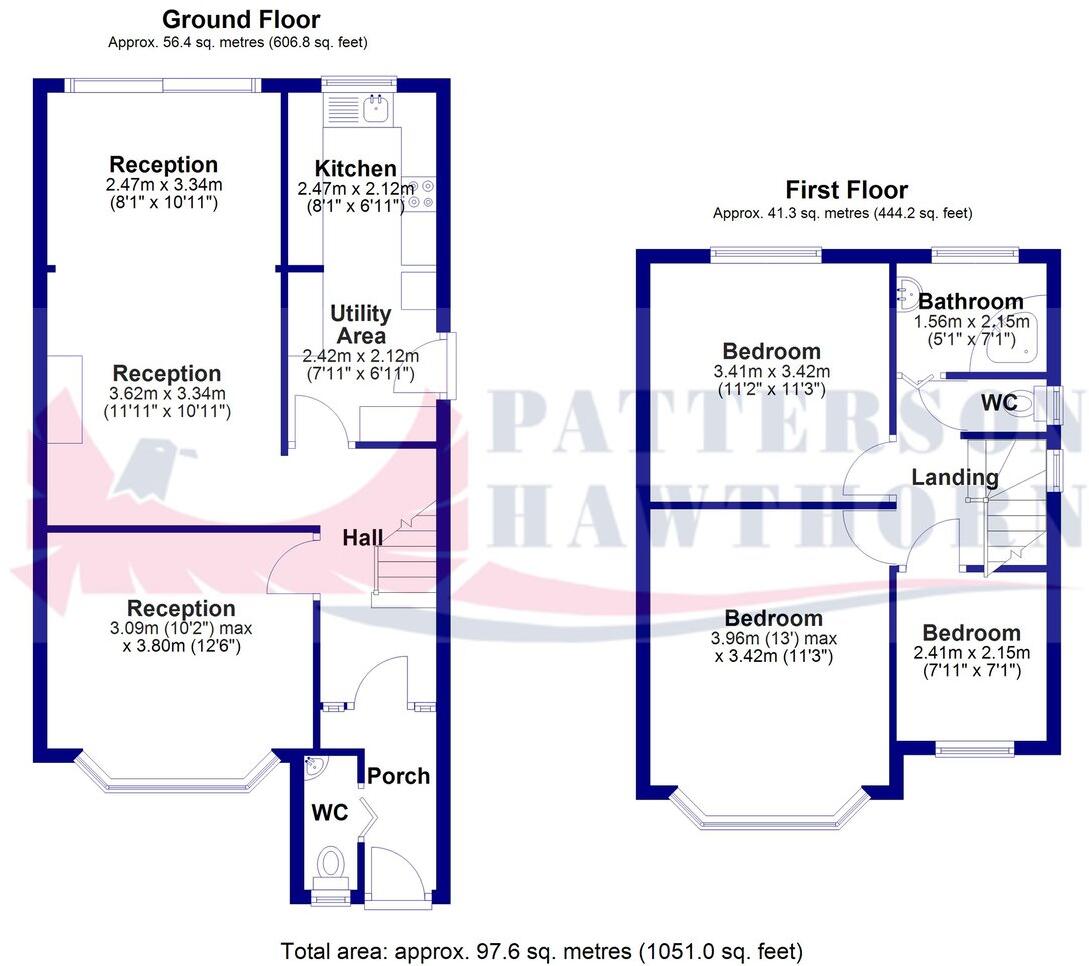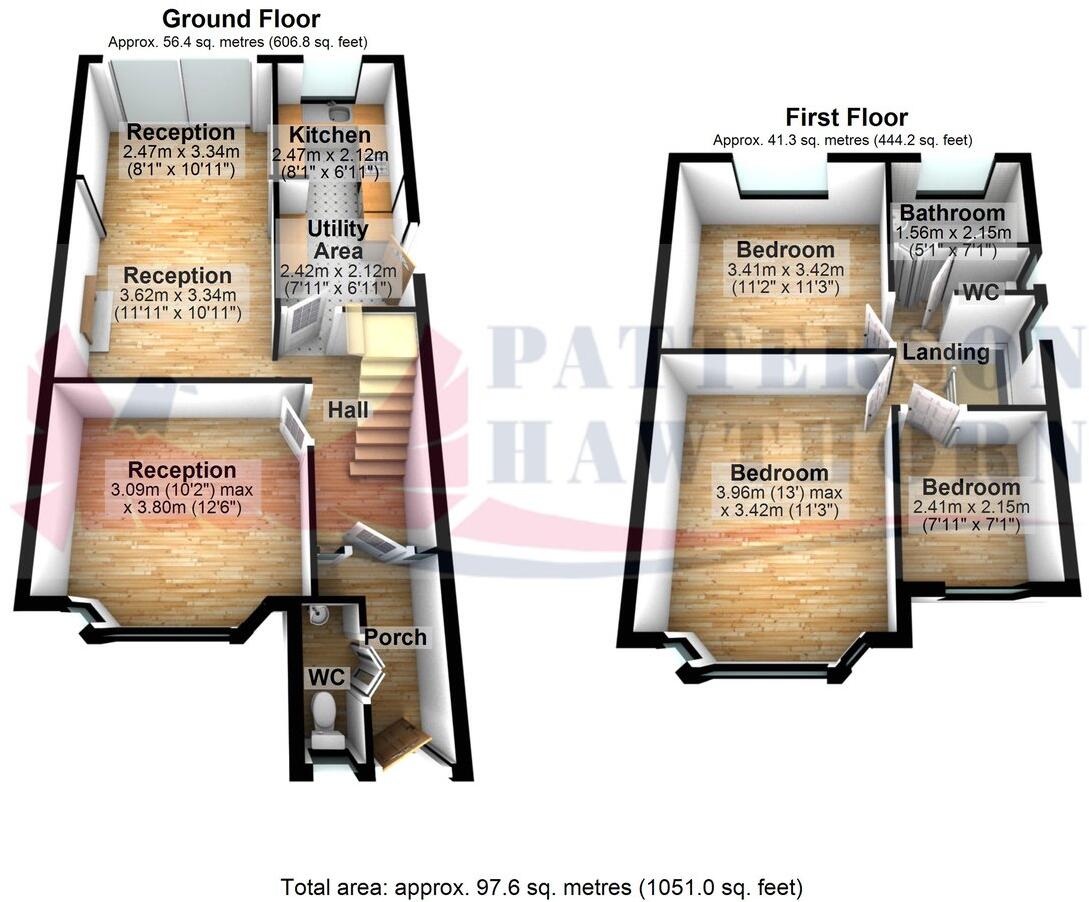Summary - 64 Purfleet Road, Aveley, RM15 RM15 4DS
3 bed 1 bath Semi-Detached
Spacious 1930s semi with huge garden and extension potential, ideal for families..
21' double reception room for flexible family living
Bay-fronted second reception / potential 4th bedroom
Re-fitted modern kitchen and ground-floor WC
136' well-maintained rear garden with vegetable patch
Garage, side storeroom and off-street parking
Potential to extend further (subject to planning)
Single bathroom only — may be limiting for larger families
EPC D and likely solid-brick walls with no modern cavity insulation
This extended three-bedroom 1930s semi-detached house sits on a large plot on a sought-after Aveley road and will suit growing families seeking space and scope. The ground floor offers a 21' double reception and a bay-fronted second reception that could double as a fourth bedroom or home office. A recently re-fitted kitchen and ground-floor WC add everyday convenience.
The property’s standout asset is the 136' well-maintained rear garden with a vegetable patch — rare for the area and ideal for family life, play and future landscaping ideas. Off-street parking, a garage and side storeroom add practical storage and parking options. There is clear potential to extend further (neighbouring houses have done so) subject to planning permission.
Buyers should note material considerations: the house has a single bathroom, an EPC rating of D and solid brick walls likely without modern cavity insulation, so energy bills and upgrade costs should be factored in. The property is average-sized internally (approx. 1,051 sq ft) and dates from the 1930s, so some rooms and services may require updating over time.
Located close to local shops, amenities and several schools, this home offers good commuter access to the A13, M25 and C2C stations at Ockendon and Purfleet. For families who prioritise outside space and extension potential, this property presents an attractive balance of immediate livability and longer-term value-add opportunity.
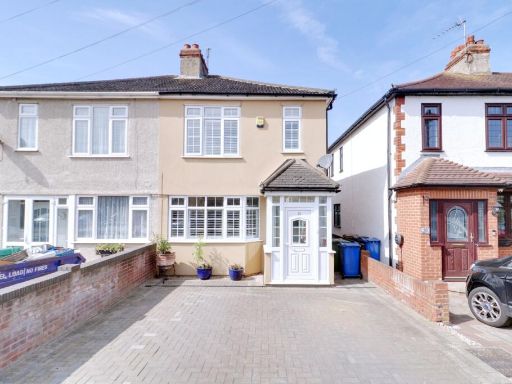 3 bedroom semi-detached house for sale in Grange Road, Aveley, RM15 — £415,000 • 3 bed • 1 bath • 874 ft²
3 bedroom semi-detached house for sale in Grange Road, Aveley, RM15 — £415,000 • 3 bed • 1 bath • 874 ft²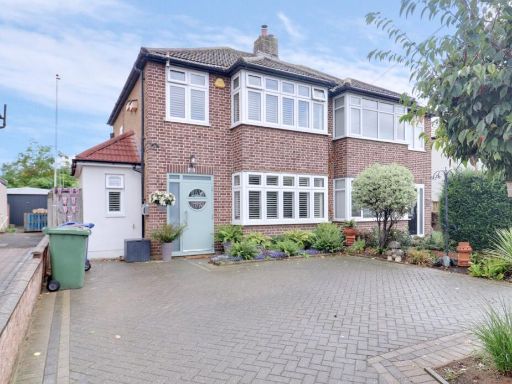 3 bedroom semi-detached house for sale in Purfleet Road, Aveley, RM15 — £500,000 • 3 bed • 1 bath • 1111 ft²
3 bedroom semi-detached house for sale in Purfleet Road, Aveley, RM15 — £500,000 • 3 bed • 1 bath • 1111 ft²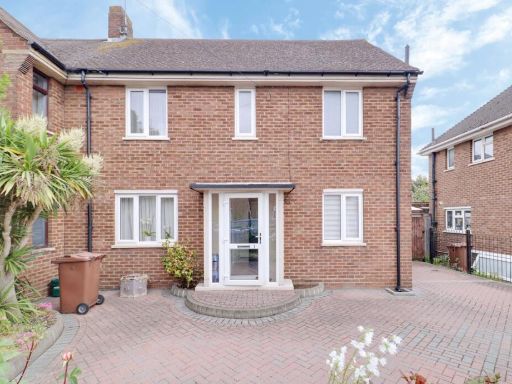 3 bedroom semi-detached house for sale in Crescent Road, Aveley, RM15 — £425,000 • 3 bed • 1 bath • 1076 ft²
3 bedroom semi-detached house for sale in Crescent Road, Aveley, RM15 — £425,000 • 3 bed • 1 bath • 1076 ft²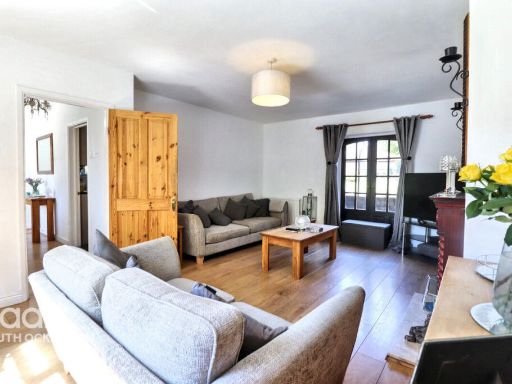 3 bedroom semi-detached house for sale in Arnhem Avenue, Aveley, RM15 — £400,000 • 3 bed • 1 bath
3 bedroom semi-detached house for sale in Arnhem Avenue, Aveley, RM15 — £400,000 • 3 bed • 1 bath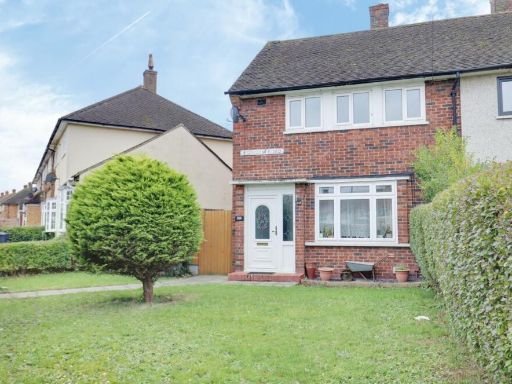 3 bedroom semi-detached house for sale in Monnow Road, Aveley, South Ockendon, RM15 — £370,000 • 3 bed • 1 bath • 728 ft²
3 bedroom semi-detached house for sale in Monnow Road, Aveley, South Ockendon, RM15 — £370,000 • 3 bed • 1 bath • 728 ft²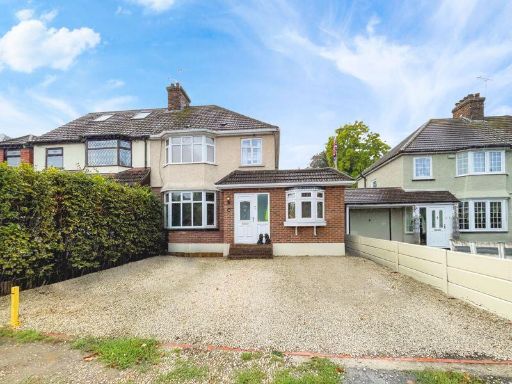 4 bedroom semi-detached house for sale in Purfleet Road, South Ockendon, RM15 — £560,000 • 4 bed • 2 bath • 1164 ft²
4 bedroom semi-detached house for sale in Purfleet Road, South Ockendon, RM15 — £560,000 • 4 bed • 2 bath • 1164 ft²