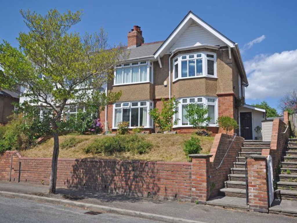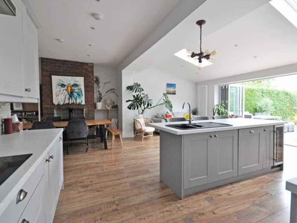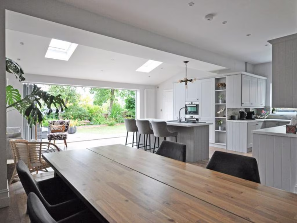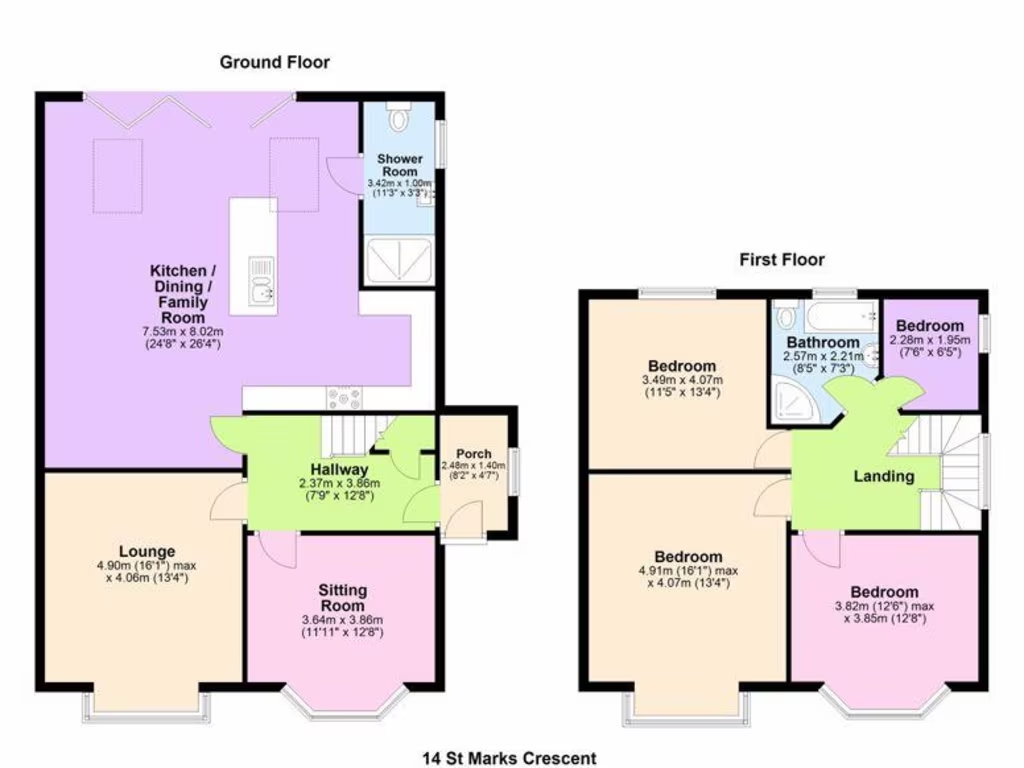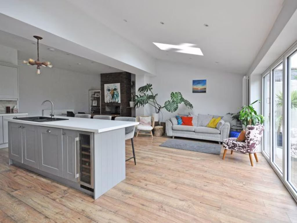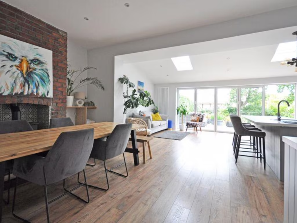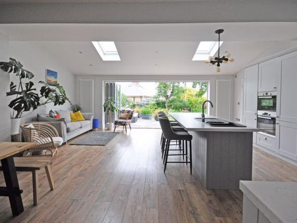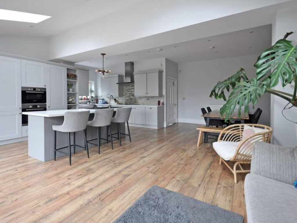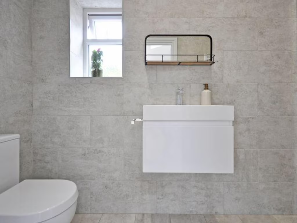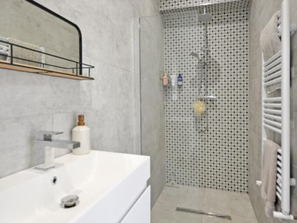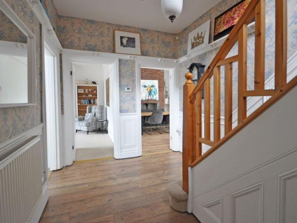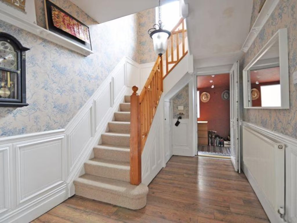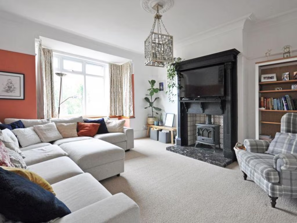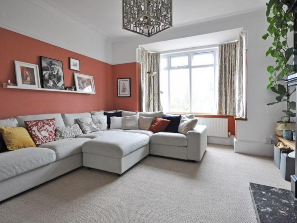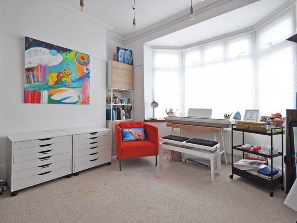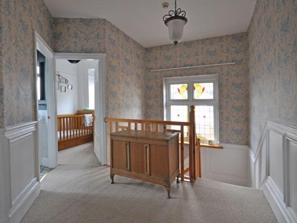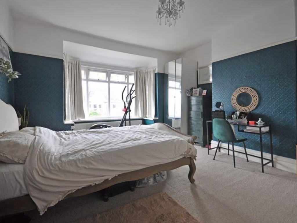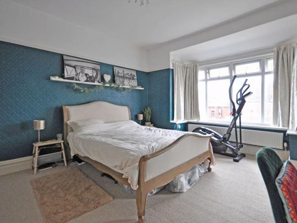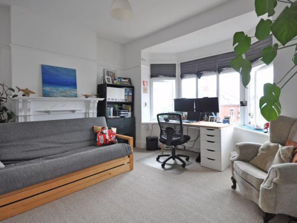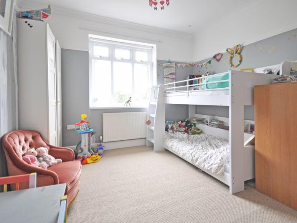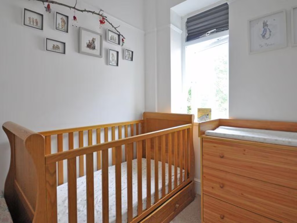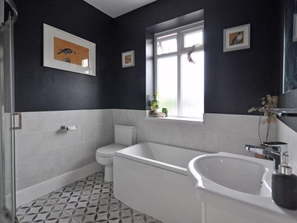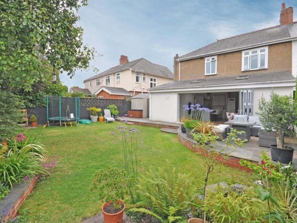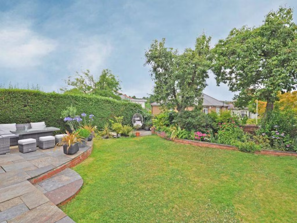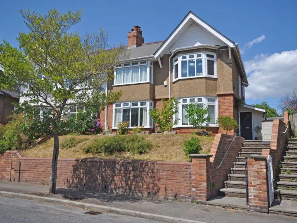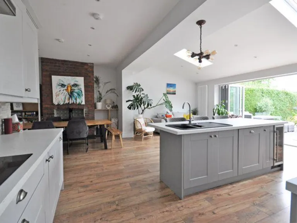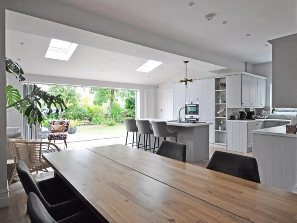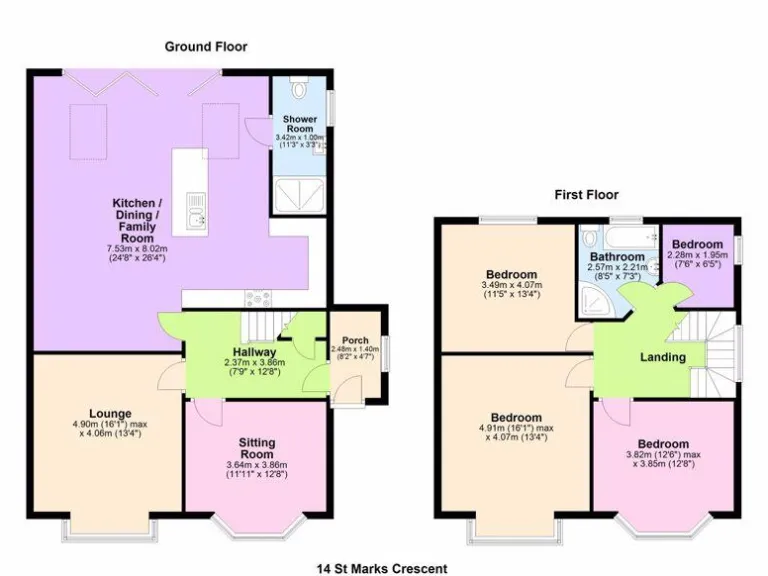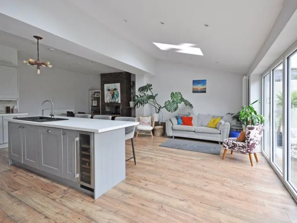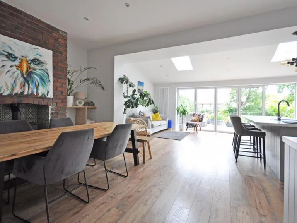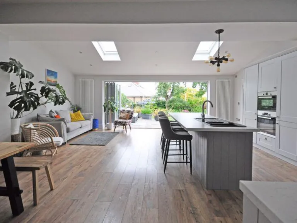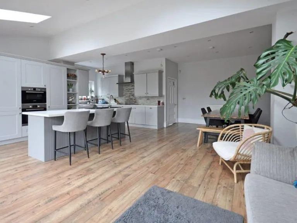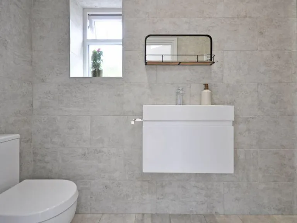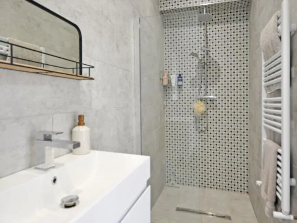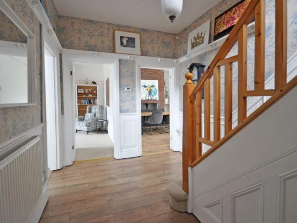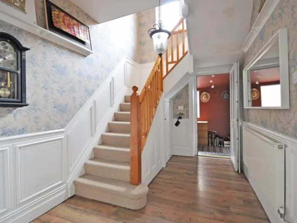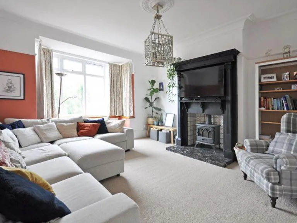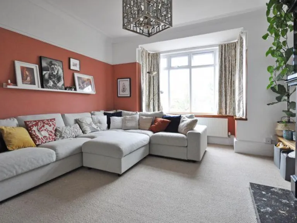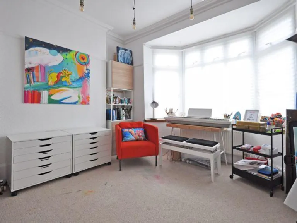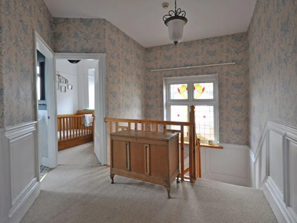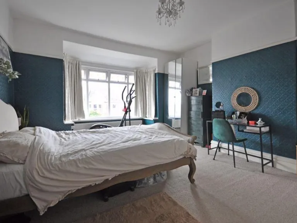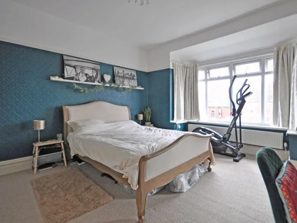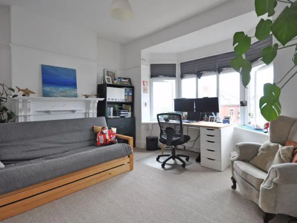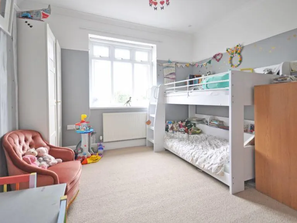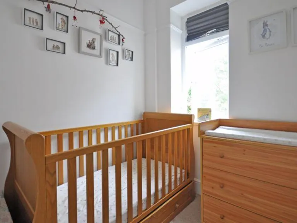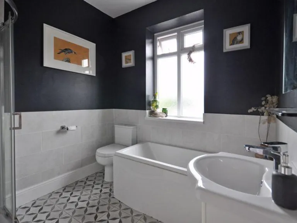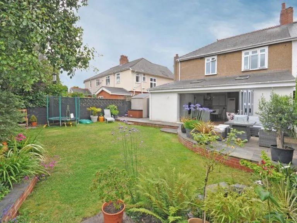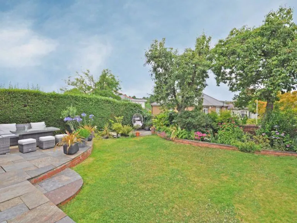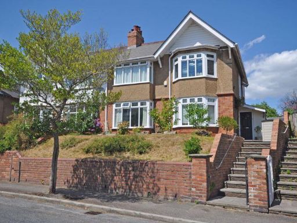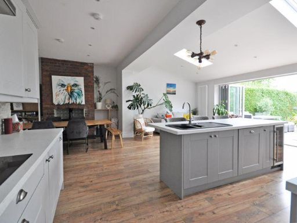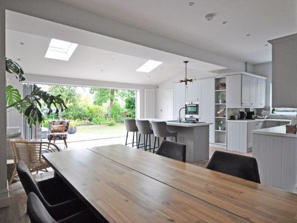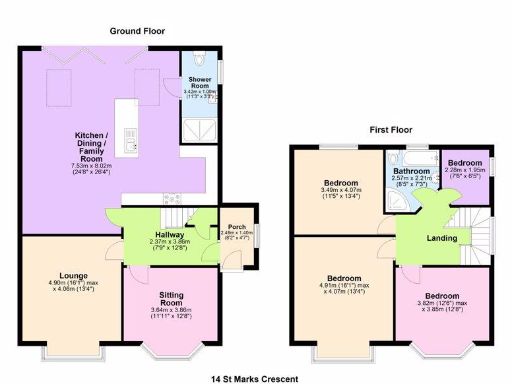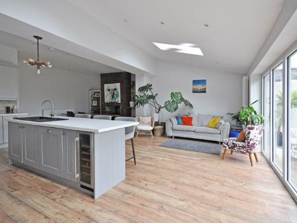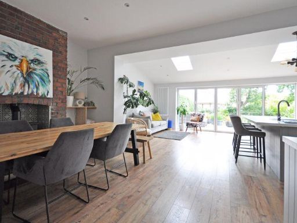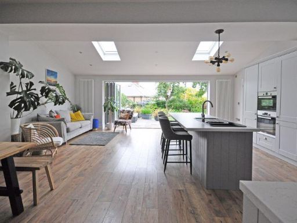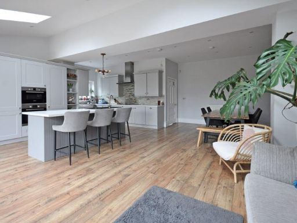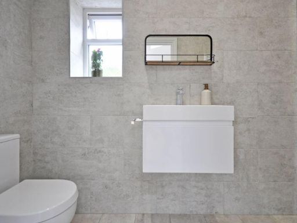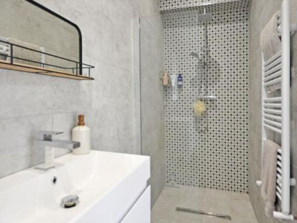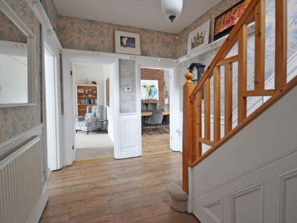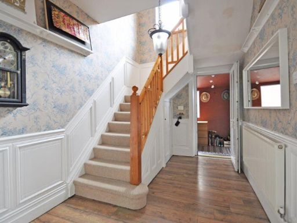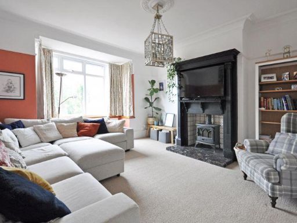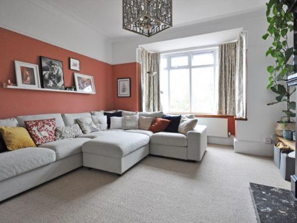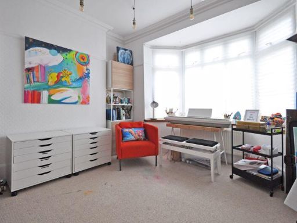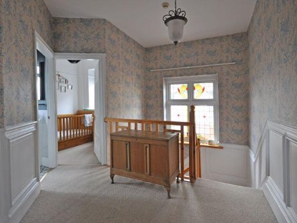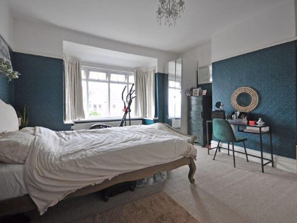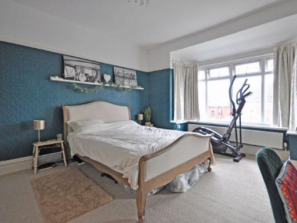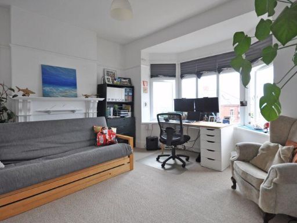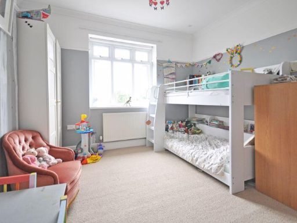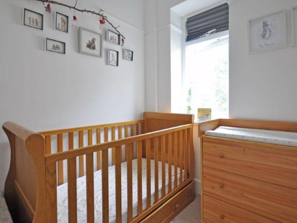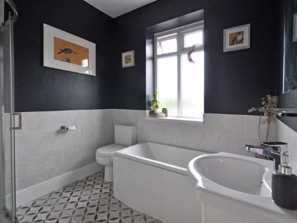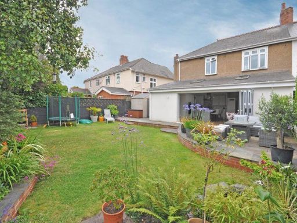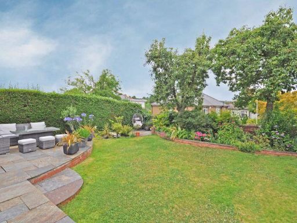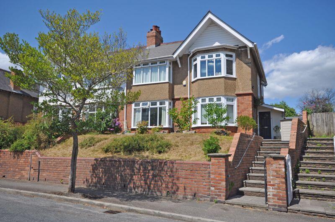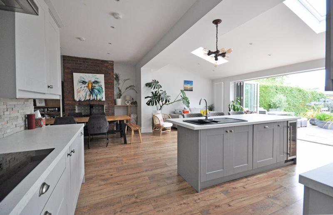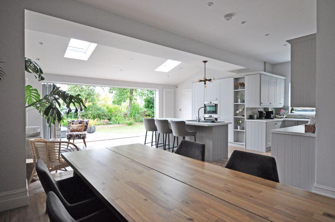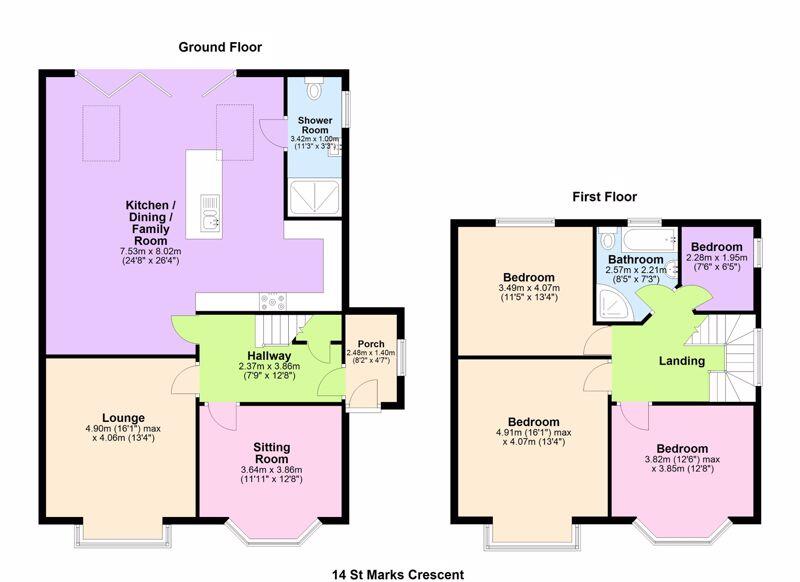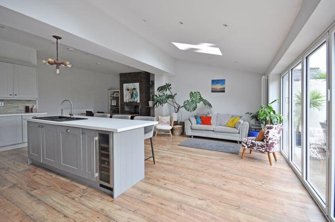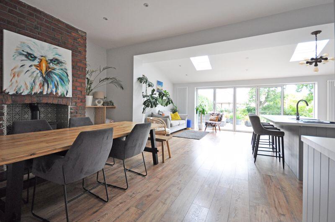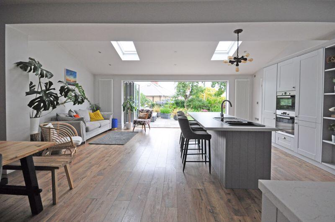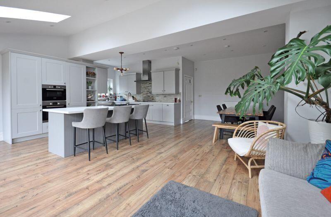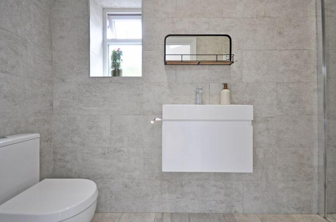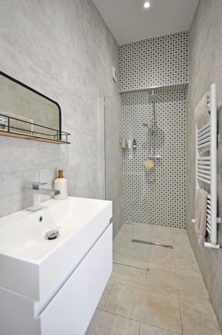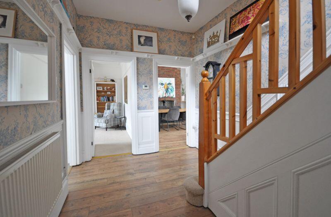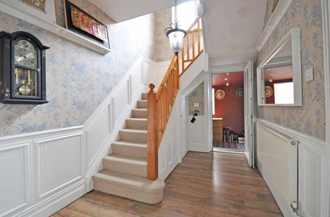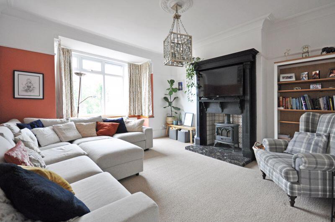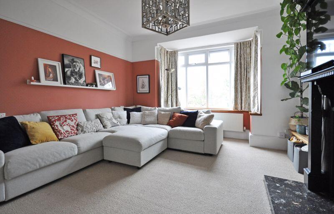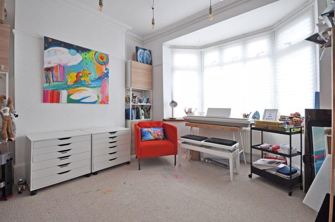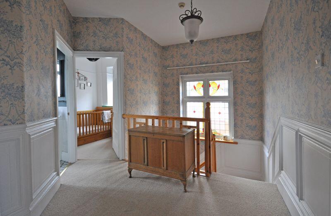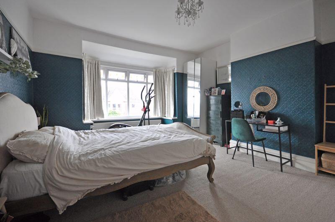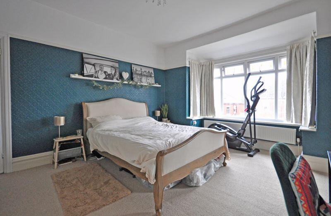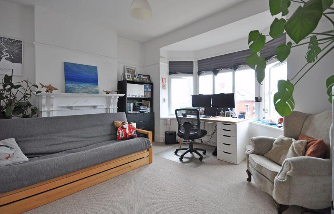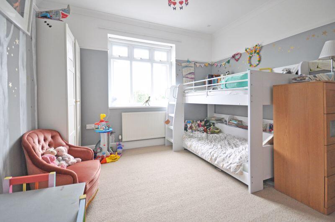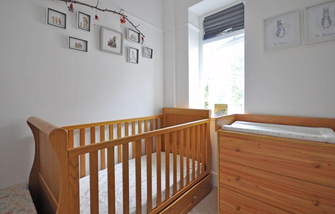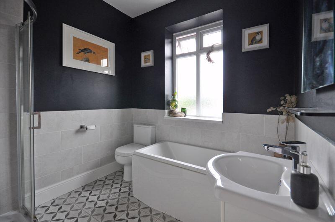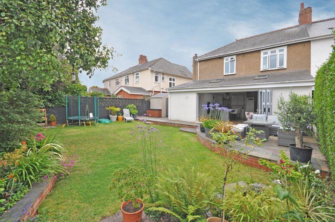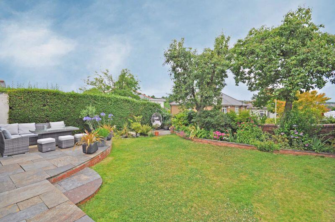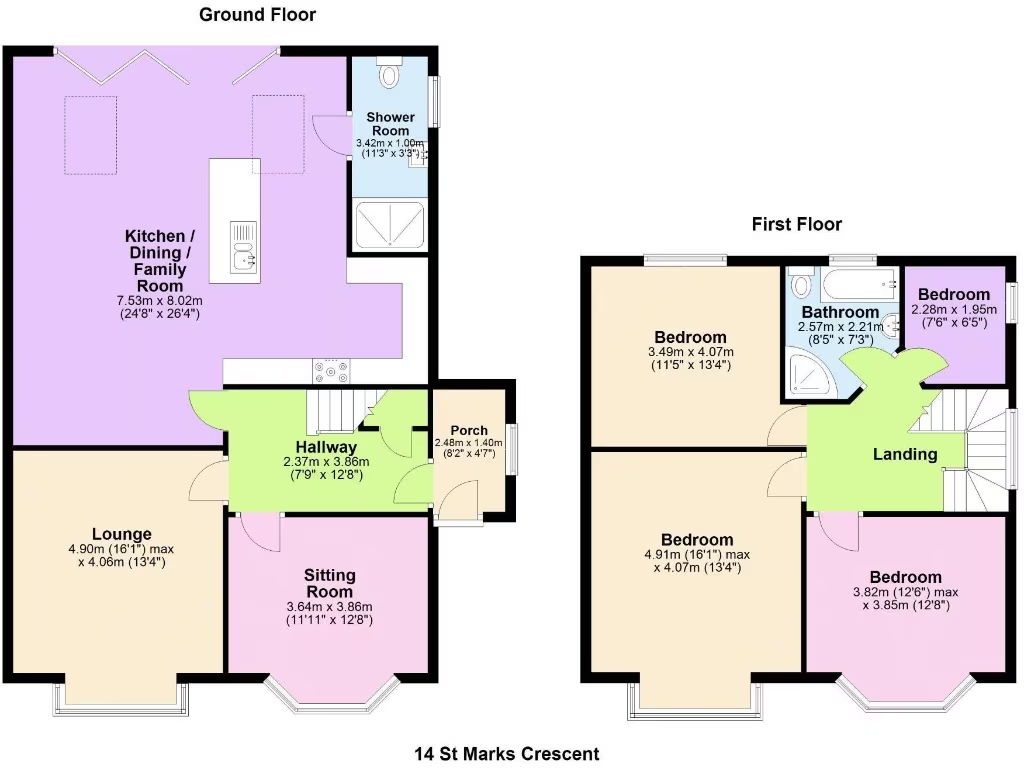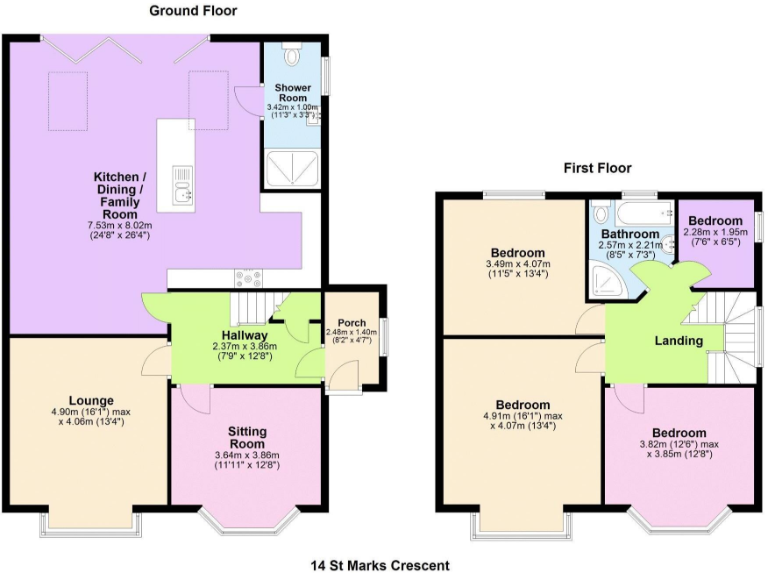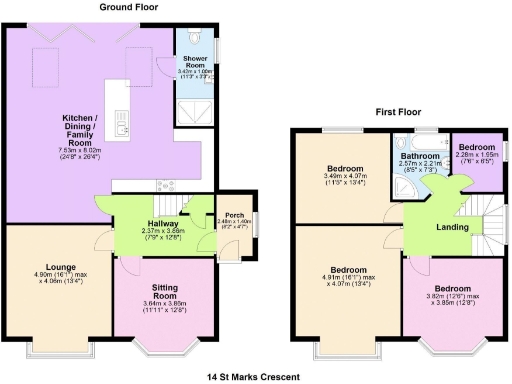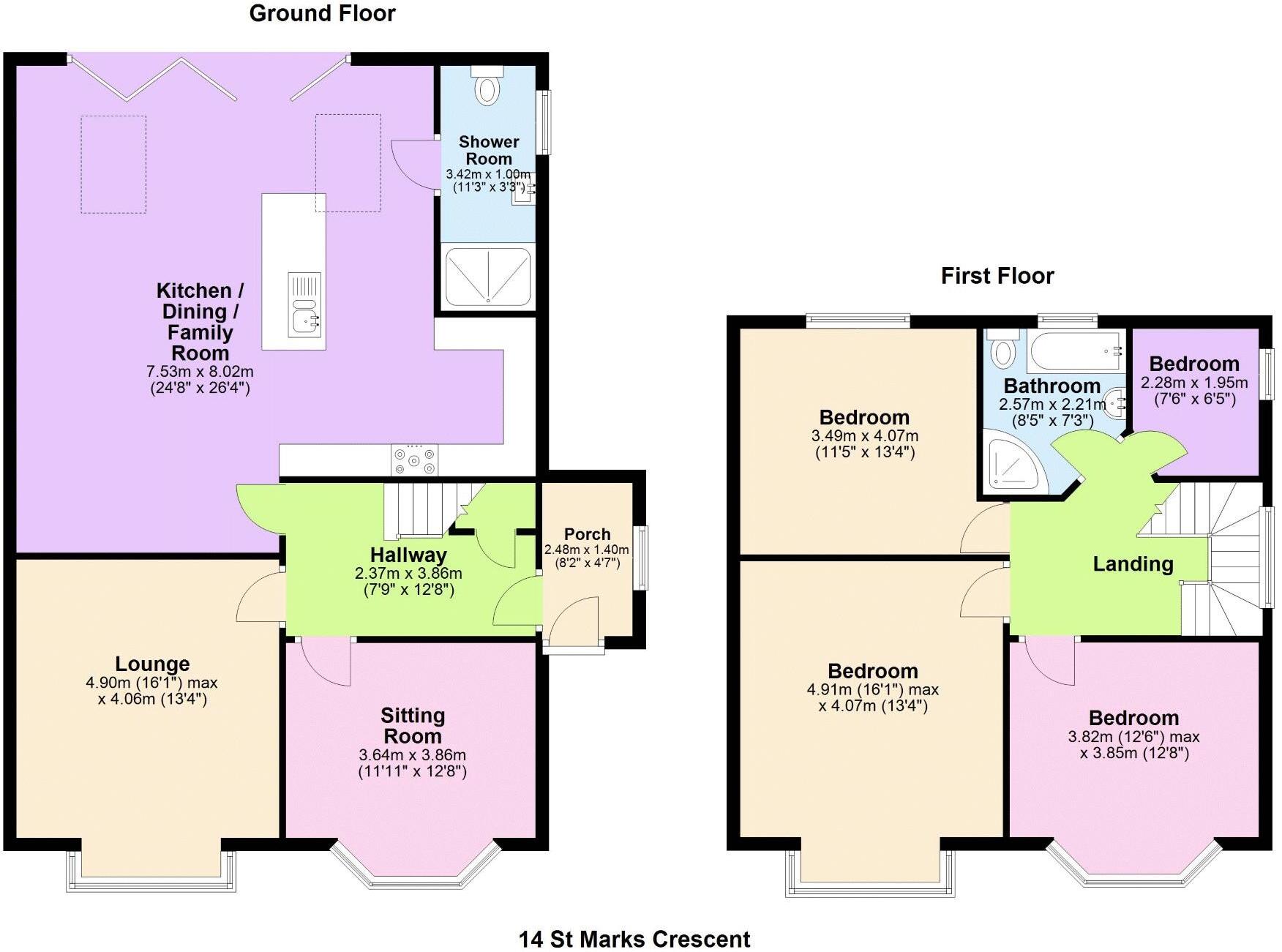Summary - 14 ST MARKS CRESCENT NEWPORT NP20 5HD
4 bed 2 bath Semi-Detached
Stunning open-plan extension with skylight and bi-fold doors
Four bedrooms and two bathrooms, generous 1,871 sq ft layout
Two reception rooms plus integral garage and decent plot
Short walk to Ridgeway and city-centre train station
Brief drive to M4; excellent mobile signal and fast broadband
Freehold tenure; uPVC double glazing and gas combi heating
Council tax above average; local area shows high deprivation
Crime level average — consider area context when viewing
A handsome 1930s semi with a striking contemporary extension, this four-bedroom family home combines period character with modern open-plan living. The extended kitchen, dining and family space features a central island, skylight and bi-fold doors that open to a neat rear garden — ideal for everyday family life and entertaining.
Accommodation includes two reception rooms, a ground-floor shower room and a first-floor family bathroom, plus a garage and lawned front and rear gardens. Practical fixtures include uPVC double glazing, gas combi central heating, fast broadband and excellent mobile signal for working from home or study.
Positioned on Newport’s desirable west side, the house is a short walk to Ridgeway and the city centre train station and a brief drive to the M4, making commuting straightforward. The plot is a decent size for the area and the overall 1,871 sq ft gives flexible space for family needs.
A frank point for buyers: the local area shows relatively high deprivation indices and council tax is above average. Crime levels are average. Those factors are offset by the property’s freehold tenure, strong transport links and the ready-to-live-in extension, but buyers sensitive to local socio-economic factors should note them.
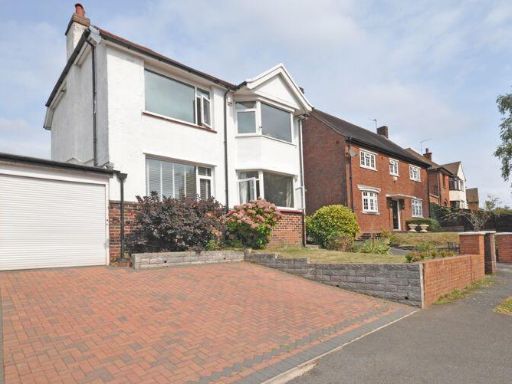 4 bedroom detached house for sale in Detached Family House, Enville Road, Newport, NP20 — £500,000 • 4 bed • 2 bath • 1076 ft²
4 bedroom detached house for sale in Detached Family House, Enville Road, Newport, NP20 — £500,000 • 4 bed • 2 bath • 1076 ft²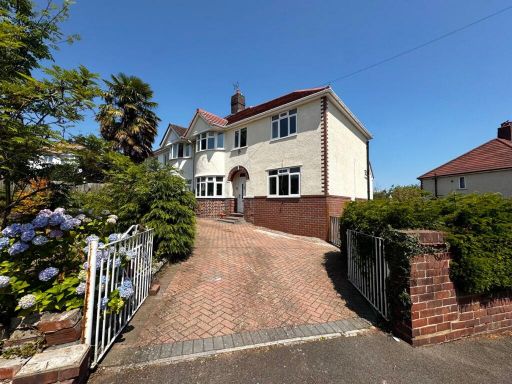 4 bedroom semi-detached house for sale in Ringwood Avenue, Newport, NP19 — £350,000 • 4 bed • 2 bath • 1366 ft²
4 bedroom semi-detached house for sale in Ringwood Avenue, Newport, NP19 — £350,000 • 4 bed • 2 bath • 1366 ft²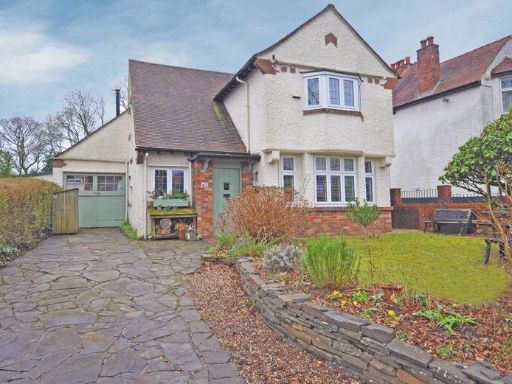 4 bedroom detached house for sale in Detached Period House, Allt-Yr-Yn Avenue, Newport, NP20 — £595,000 • 4 bed • 2 bath • 1441 ft²
4 bedroom detached house for sale in Detached Period House, Allt-Yr-Yn Avenue, Newport, NP20 — £595,000 • 4 bed • 2 bath • 1441 ft²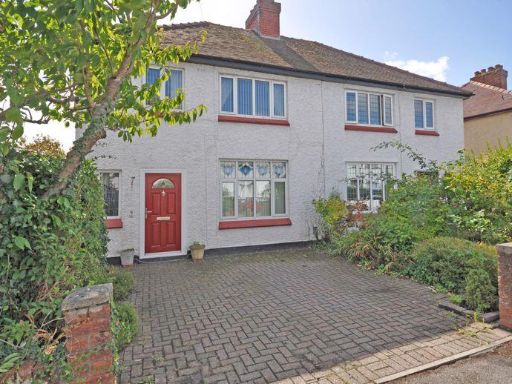 3 bedroom semi-detached house for sale in Extended House, Allt-Yr-Yn View, Newport, NP20 — £325,000 • 3 bed • 1 bath • 1022 ft²
3 bedroom semi-detached house for sale in Extended House, Allt-Yr-Yn View, Newport, NP20 — £325,000 • 3 bed • 1 bath • 1022 ft²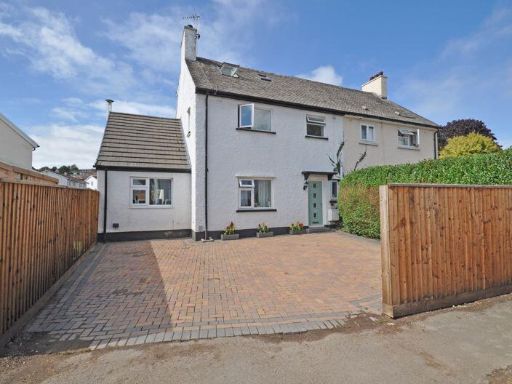 4 bedroom semi-detached house for sale in Stunning Renovation, St. Basils Crescent, Bassaleg, NP10 — £385,000 • 4 bed • 3 bath • 1508 ft²
4 bedroom semi-detached house for sale in Stunning Renovation, St. Basils Crescent, Bassaleg, NP10 — £385,000 • 4 bed • 3 bath • 1508 ft²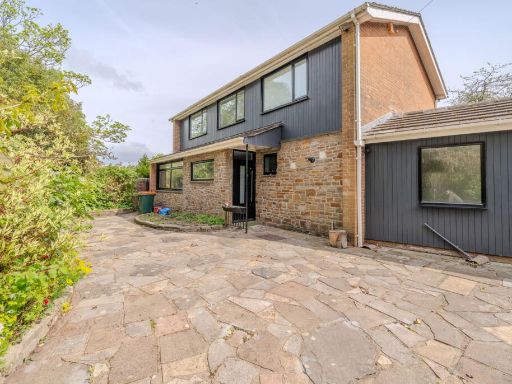 4 bedroom detached house for sale in Stow Park Circle, Newport, NP20 — £525,000 • 4 bed • 1 bath • 1776 ft²
4 bedroom detached house for sale in Stow Park Circle, Newport, NP20 — £525,000 • 4 bed • 1 bath • 1776 ft²