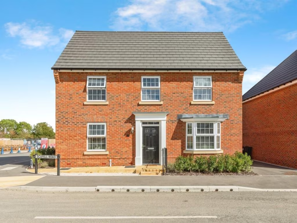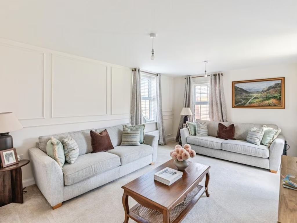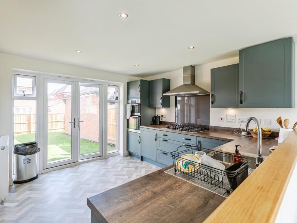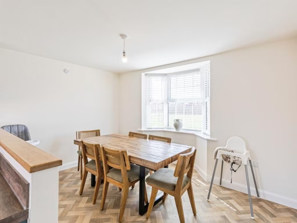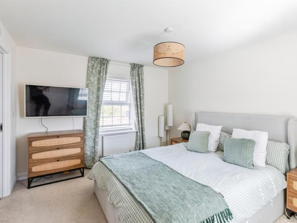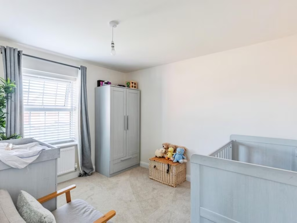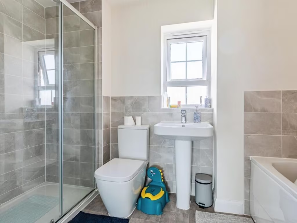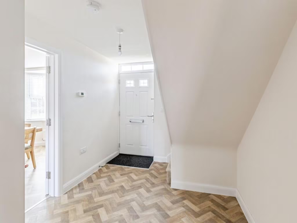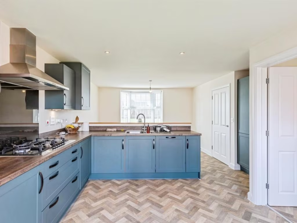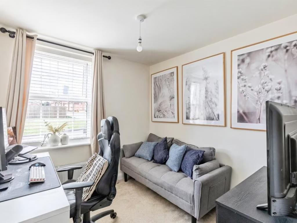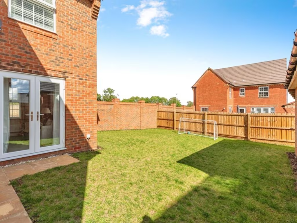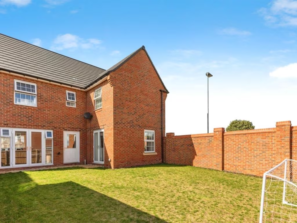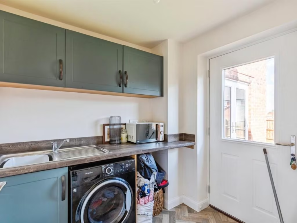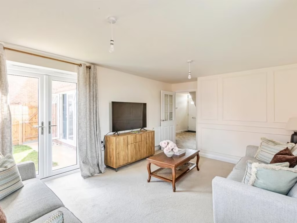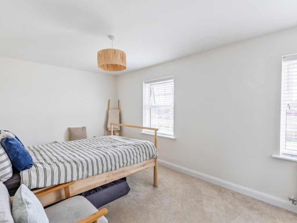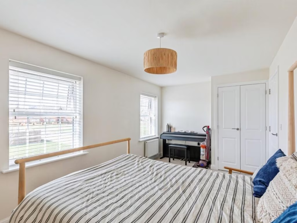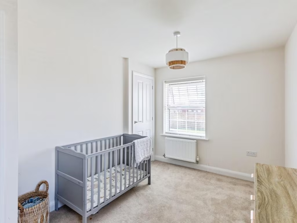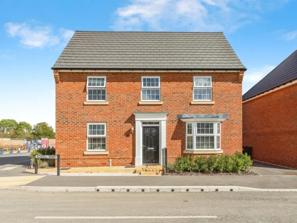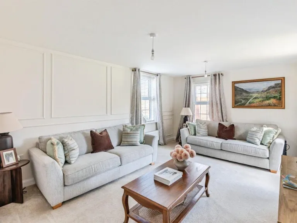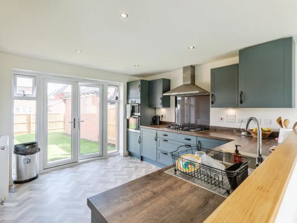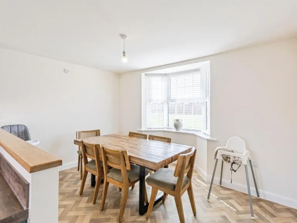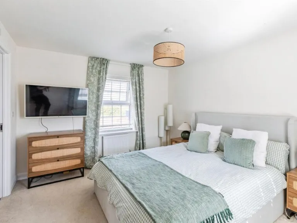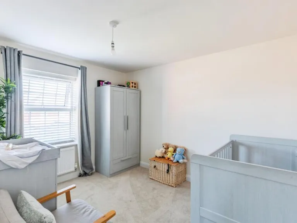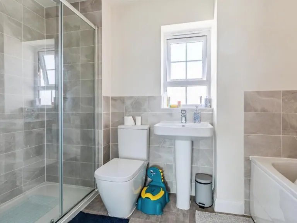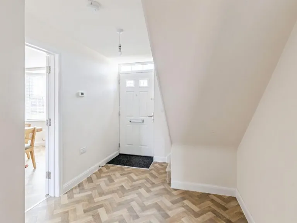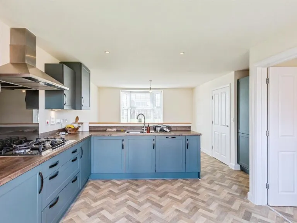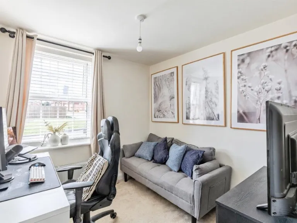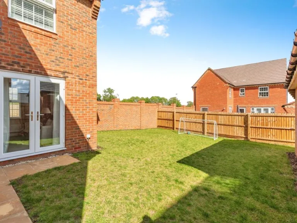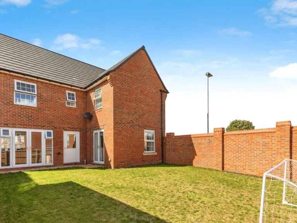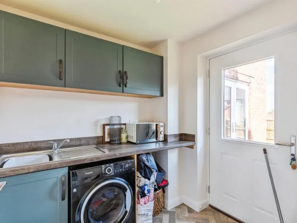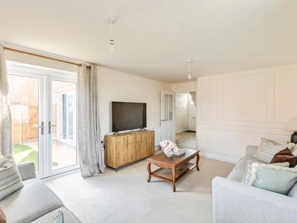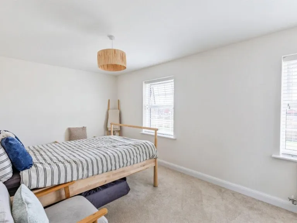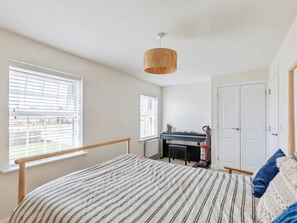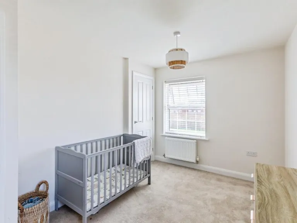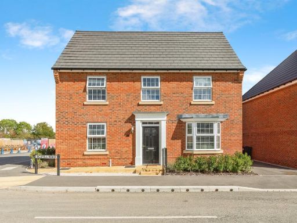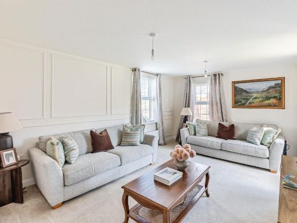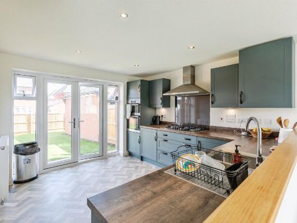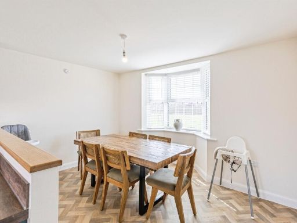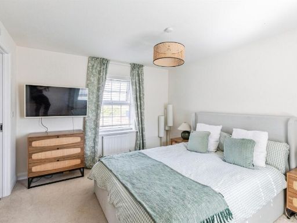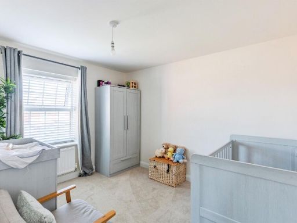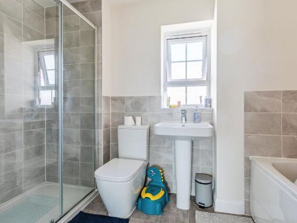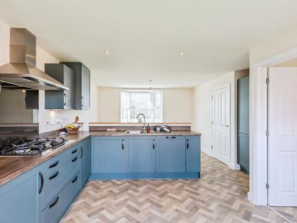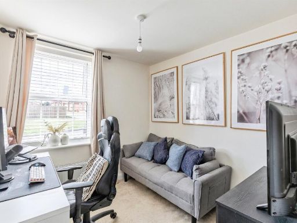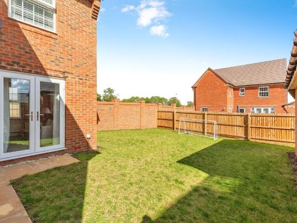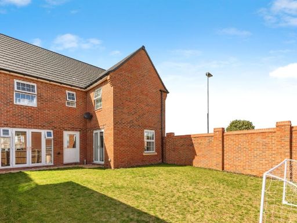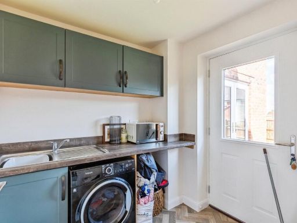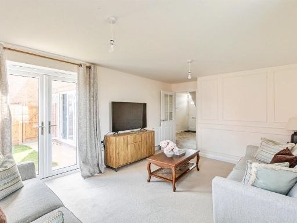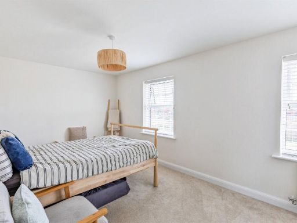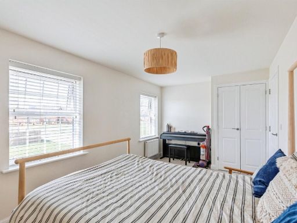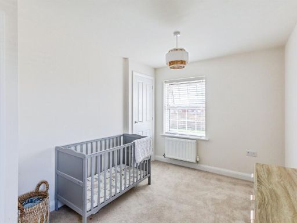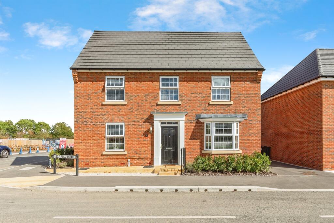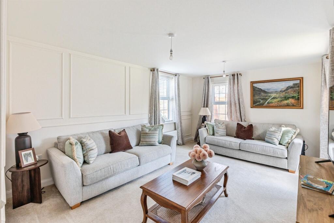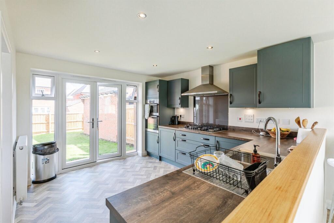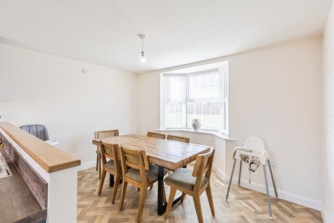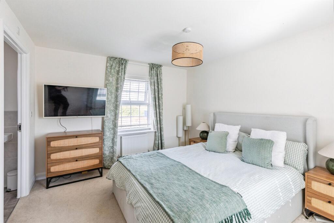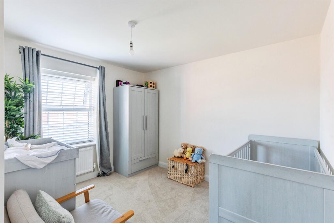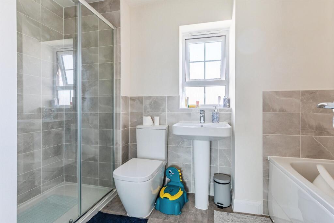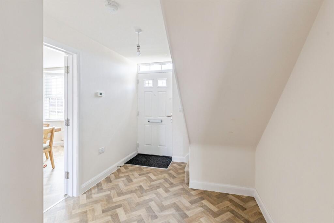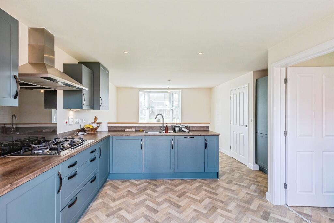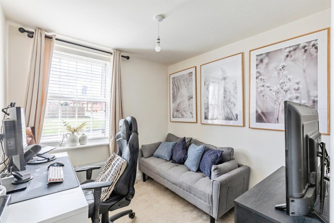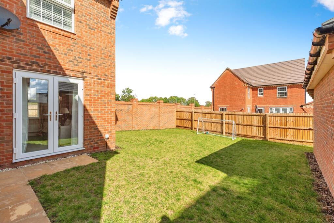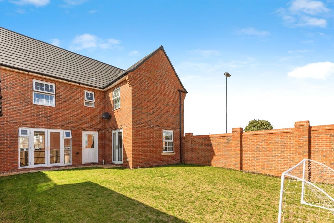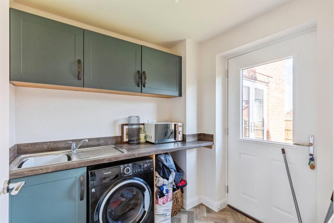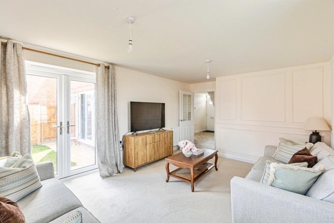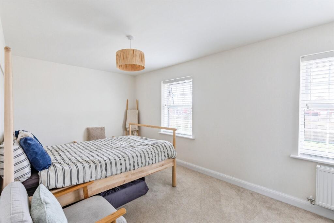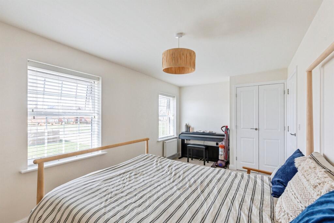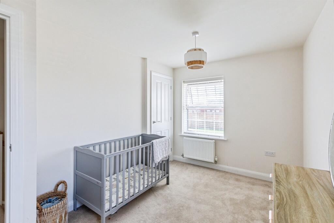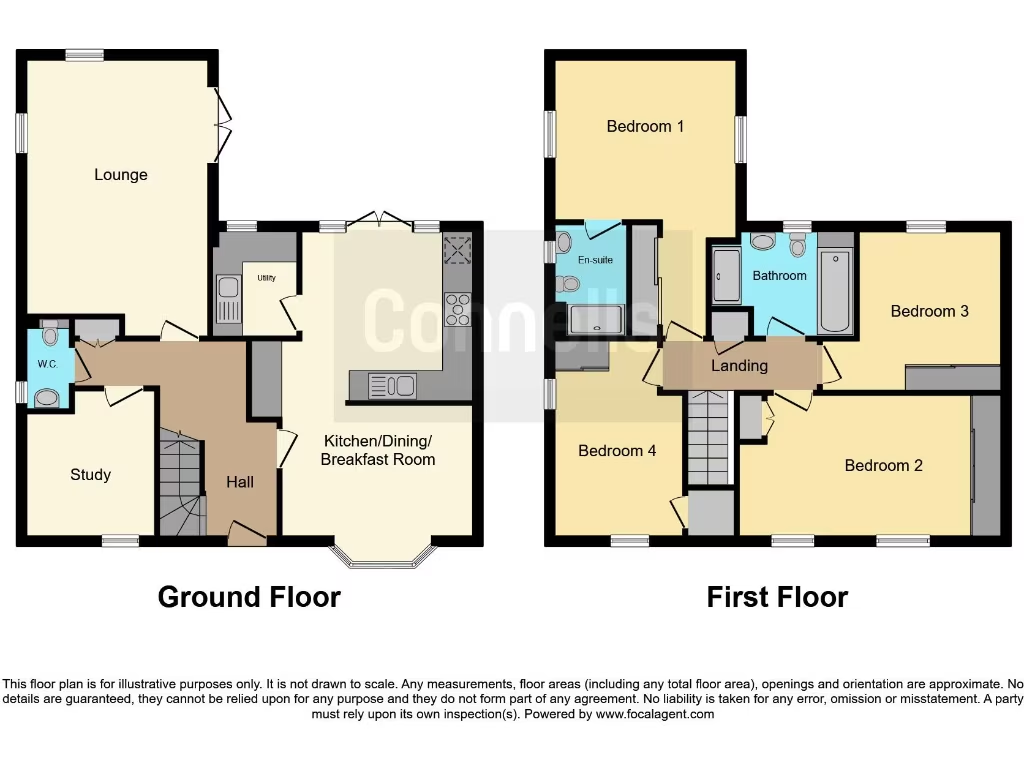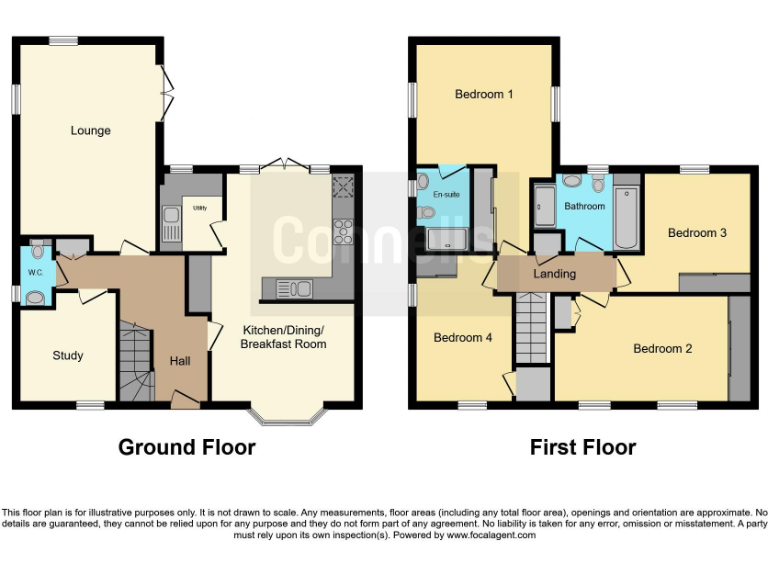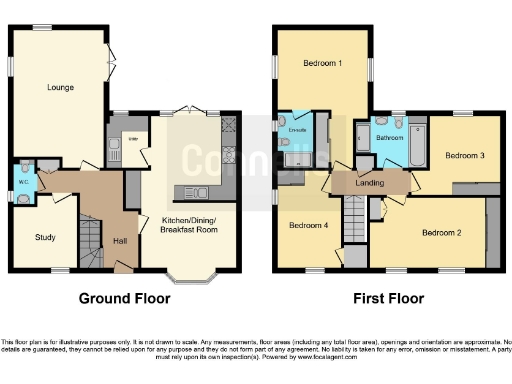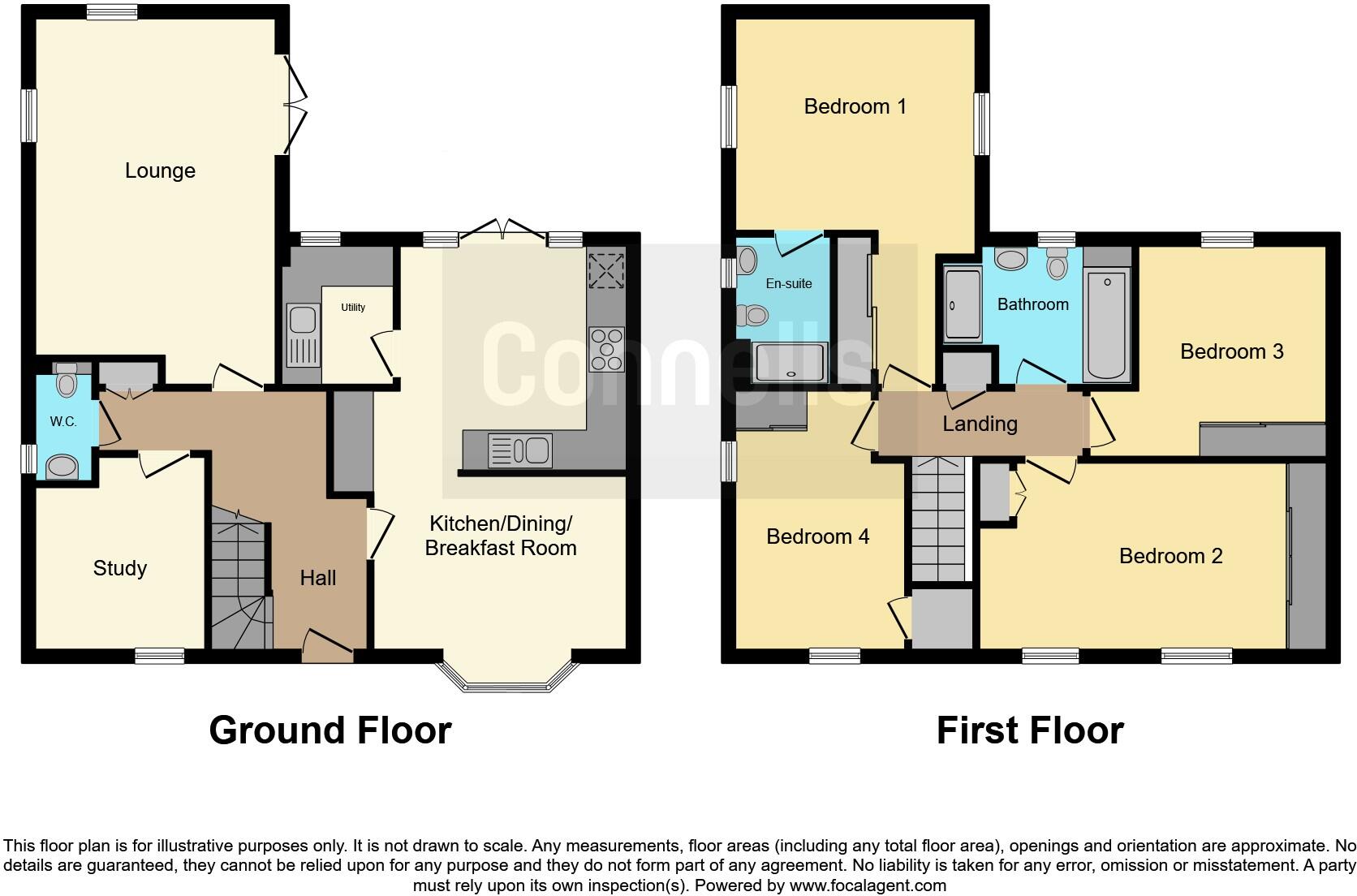Summary - 45 Scafell Road, Barton Seagrave, Kettering NN15 4AH
4 bed 3 bath Detached
Contemporary 4-bed detached home with open-plan living and private driveway in Barton Seagrave.
Four double/large bedrooms including master with en-suite
A well-presented four-bedroom detached home built in 2021, offering modern, low-maintenance living for families and professionals. The layout combines a generous open-plan kitchen/diner with a separate lounge and study, creating flexible spaces for daily life and home working. The master bedroom benefits from an en-suite while three further bedrooms share a contemporary family bathroom.
Externally the property provides a private driveway with ample off-street parking, an enclosed rear garden and a garage (buyers should check exact garage dimensions). Contemporary fittings, mains gas central heating and fast broadband make this property move-in ready with minimal immediate maintenance required.
Practical considerations: the plot is average to small for a detached suburban house, and council tax is described as above average. Measurements should be rechecked before committing to significant alterations or extensions. Viewing is recommended to confirm room sizes, internal specification and any potential for landscaping improvements.
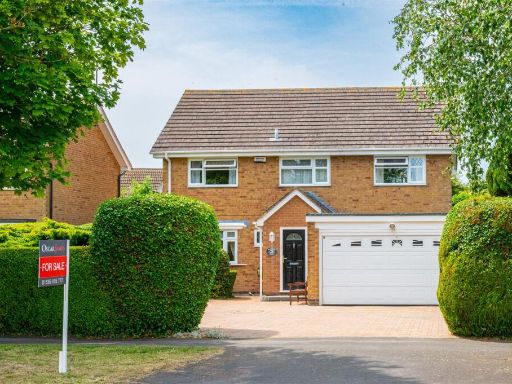 4 bedroom detached house for sale in Warkton Lane, Barton Seagrave, Kettering, NN15 — £460,000 • 4 bed • 3 bath • 1838 ft²
4 bedroom detached house for sale in Warkton Lane, Barton Seagrave, Kettering, NN15 — £460,000 • 4 bed • 3 bath • 1838 ft²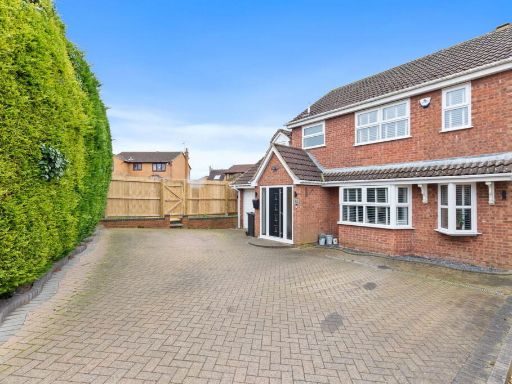 4 bedroom detached house for sale in Ashdown Close, Barton Seagrave NN15 — £415,000 • 4 bed • 3 bath • 1474 ft²
4 bedroom detached house for sale in Ashdown Close, Barton Seagrave NN15 — £415,000 • 4 bed • 3 bath • 1474 ft²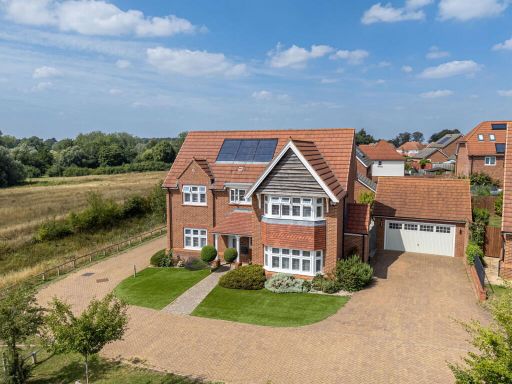 4 bedroom detached house for sale in Sanctuary Drive, Barton Seagrave, Kettering, NN15 6WQ, NN15 — £675,000 • 4 bed • 3 bath • 2035 ft²
4 bedroom detached house for sale in Sanctuary Drive, Barton Seagrave, Kettering, NN15 6WQ, NN15 — £675,000 • 4 bed • 3 bath • 2035 ft²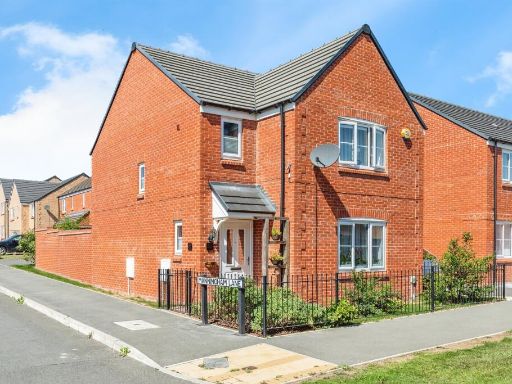 3 bedroom detached house for sale in Manningham Lane, Kettering, NN15 — £315,000 • 3 bed • 2 bath • 603 ft²
3 bedroom detached house for sale in Manningham Lane, Kettering, NN15 — £315,000 • 3 bed • 2 bath • 603 ft²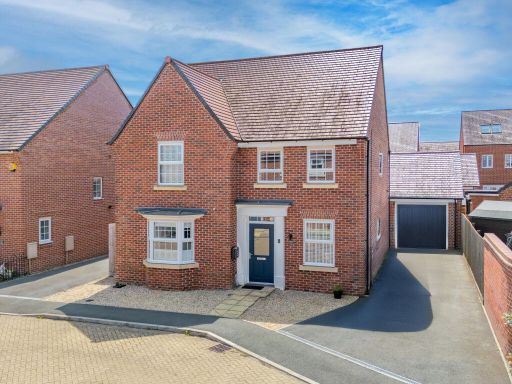 4 bedroom detached house for sale in Hardwick Avenue, Barton Seagrave, Northamptonshire, NN15 — £485,000 • 4 bed • 2 bath • 1761 ft²
4 bedroom detached house for sale in Hardwick Avenue, Barton Seagrave, Northamptonshire, NN15 — £485,000 • 4 bed • 2 bath • 1761 ft²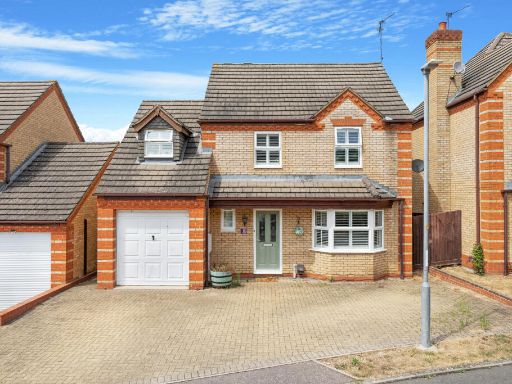 4 bedroom detached house for sale in Tynan Close, Barton Seagrave, Northamptonshire, NN15 — £365,000 • 4 bed • 2 bath • 1425 ft²
4 bedroom detached house for sale in Tynan Close, Barton Seagrave, Northamptonshire, NN15 — £365,000 • 4 bed • 2 bath • 1425 ft²