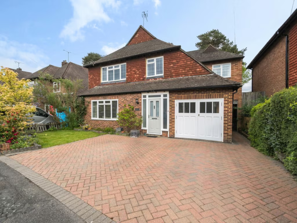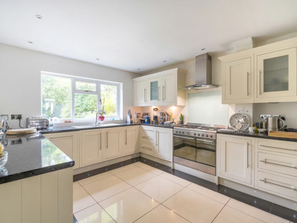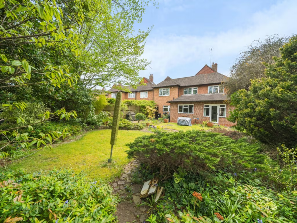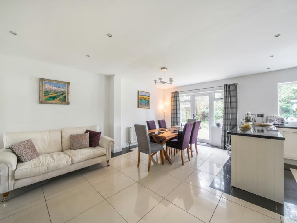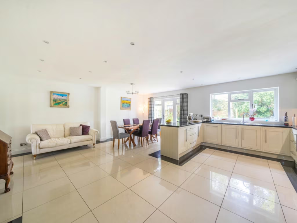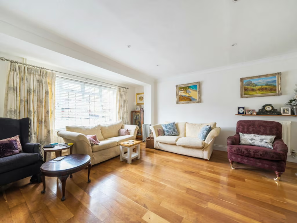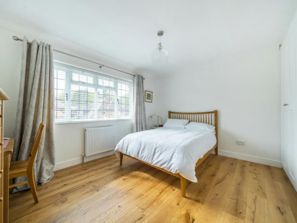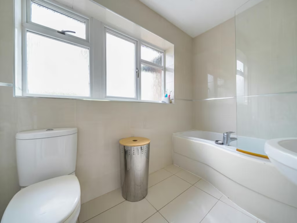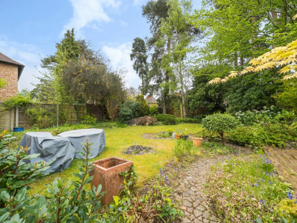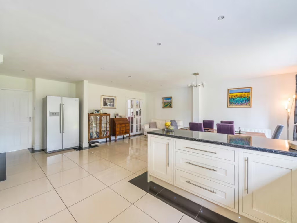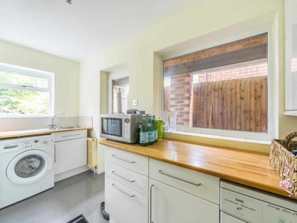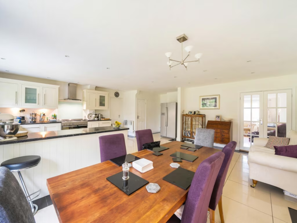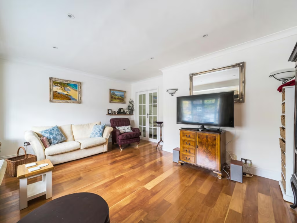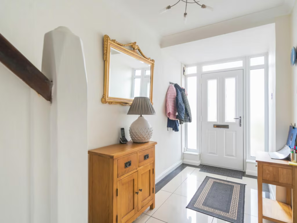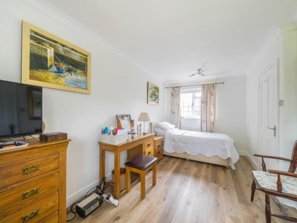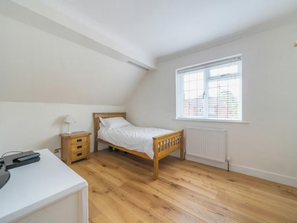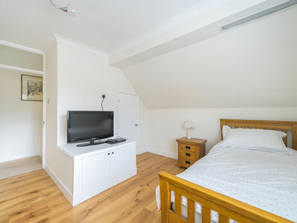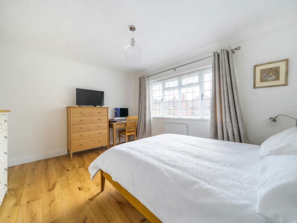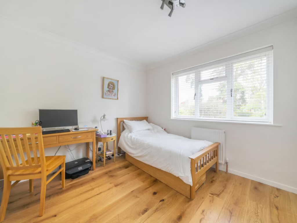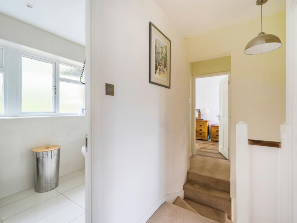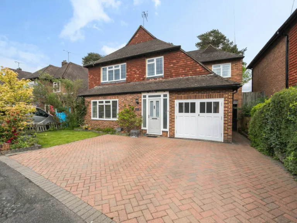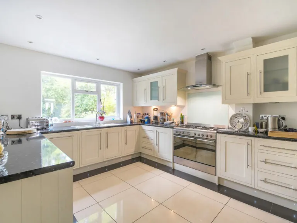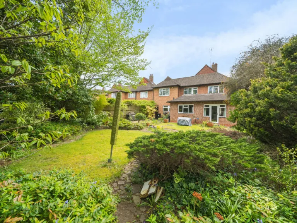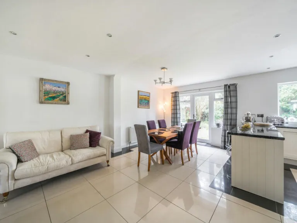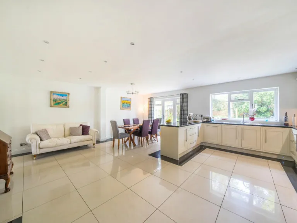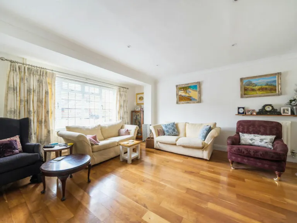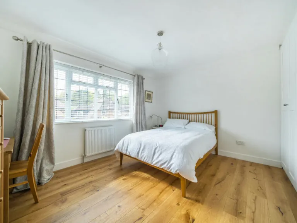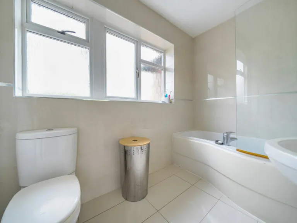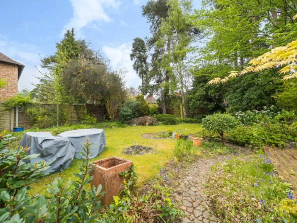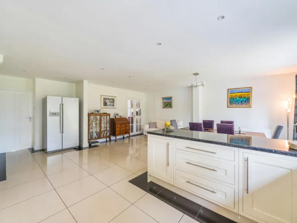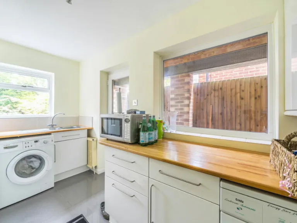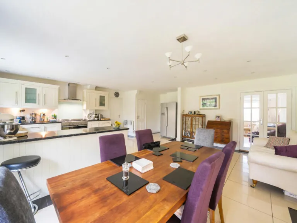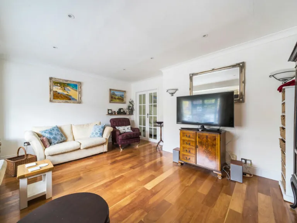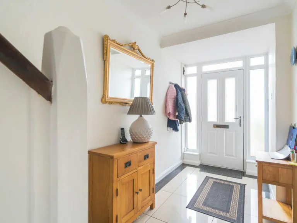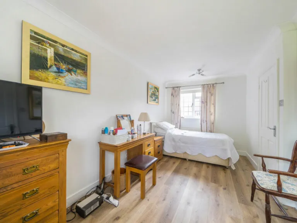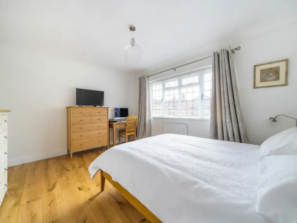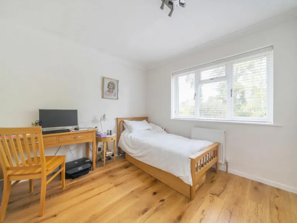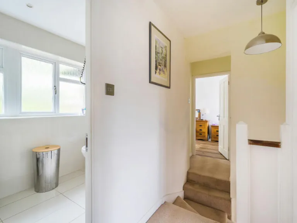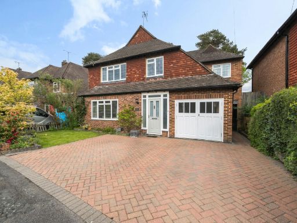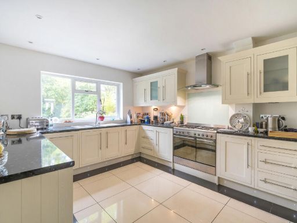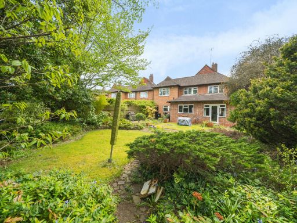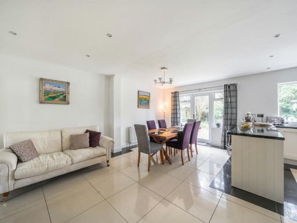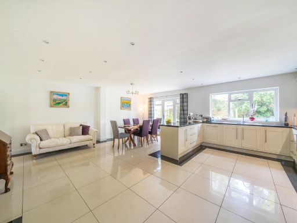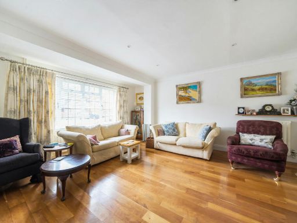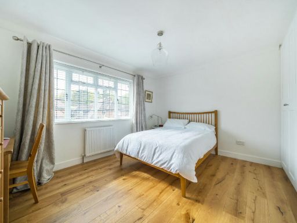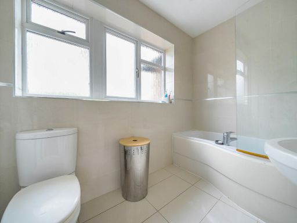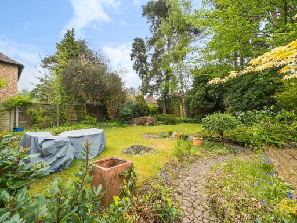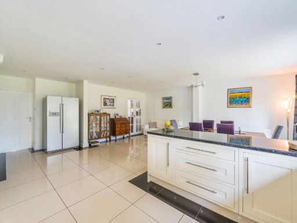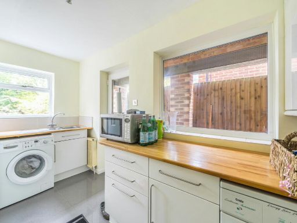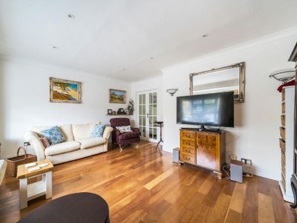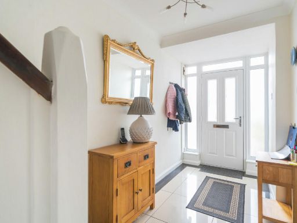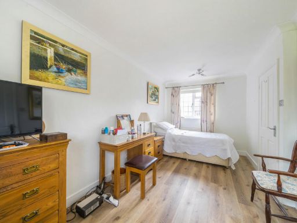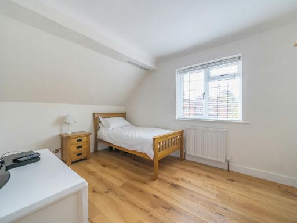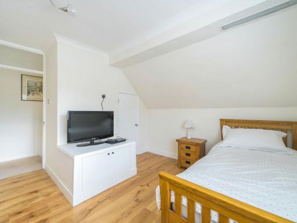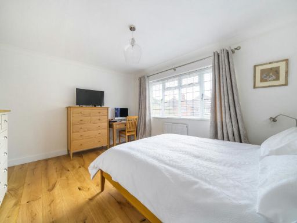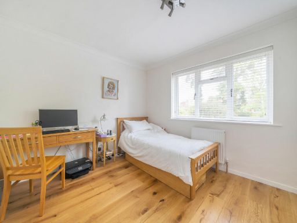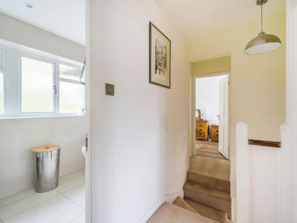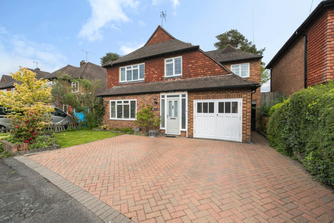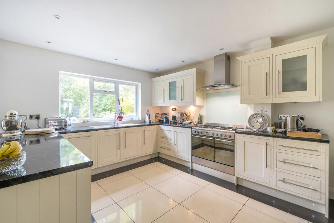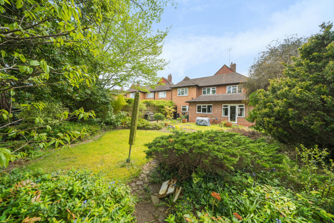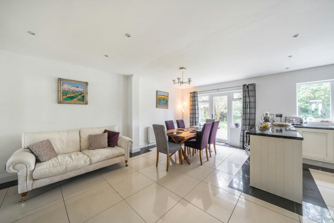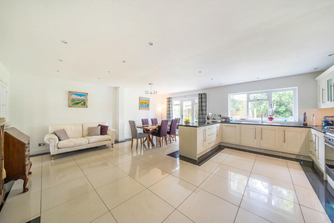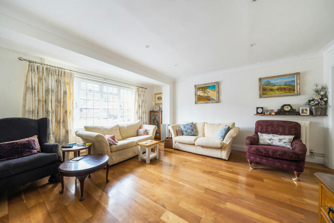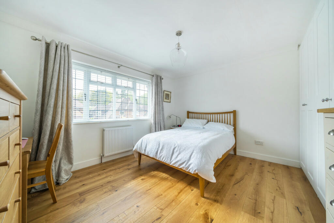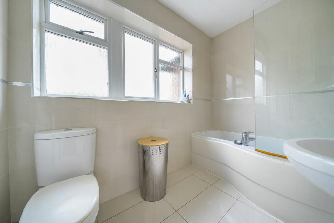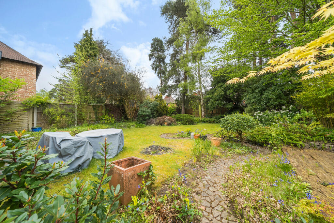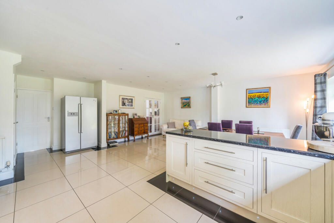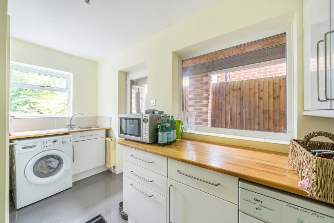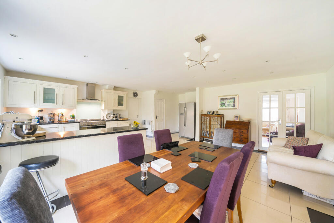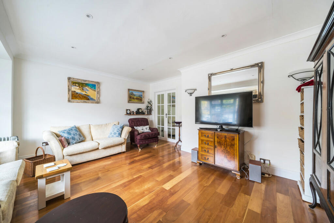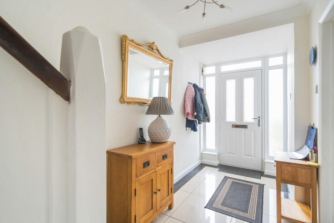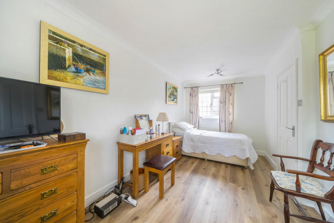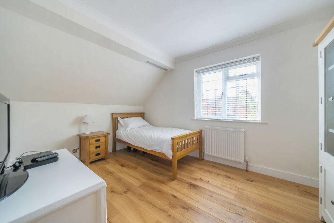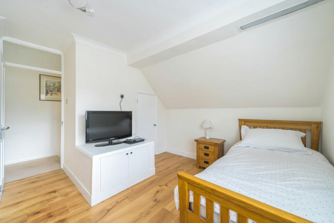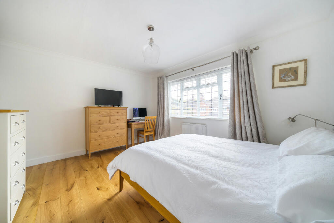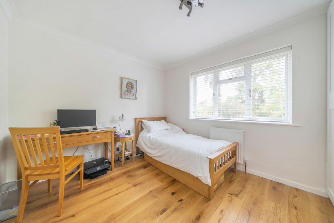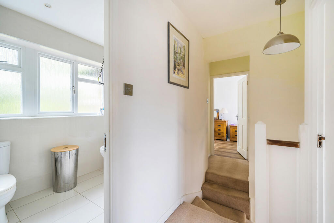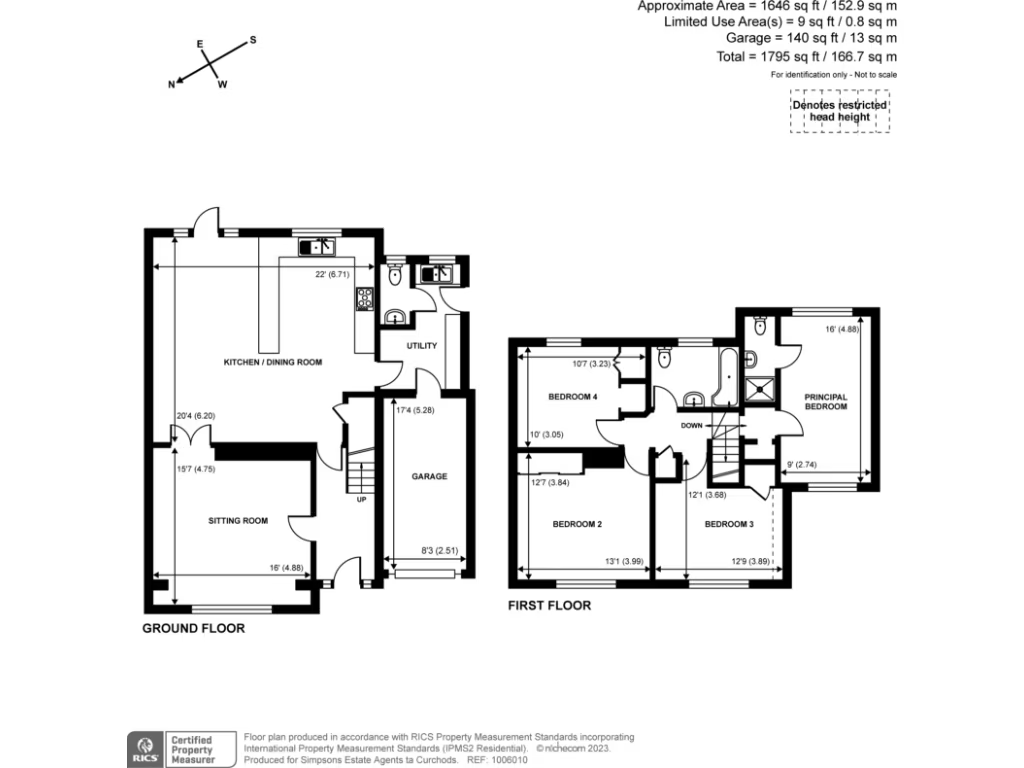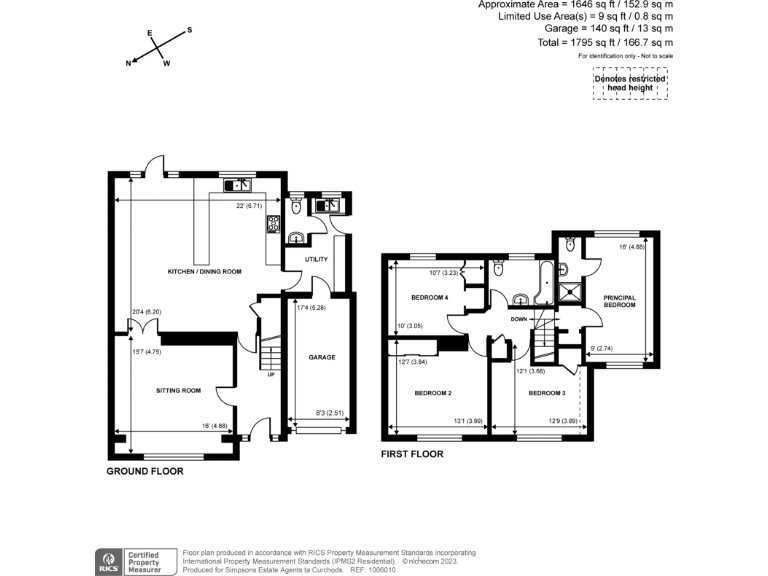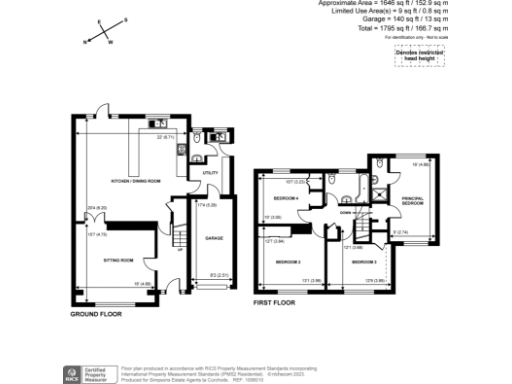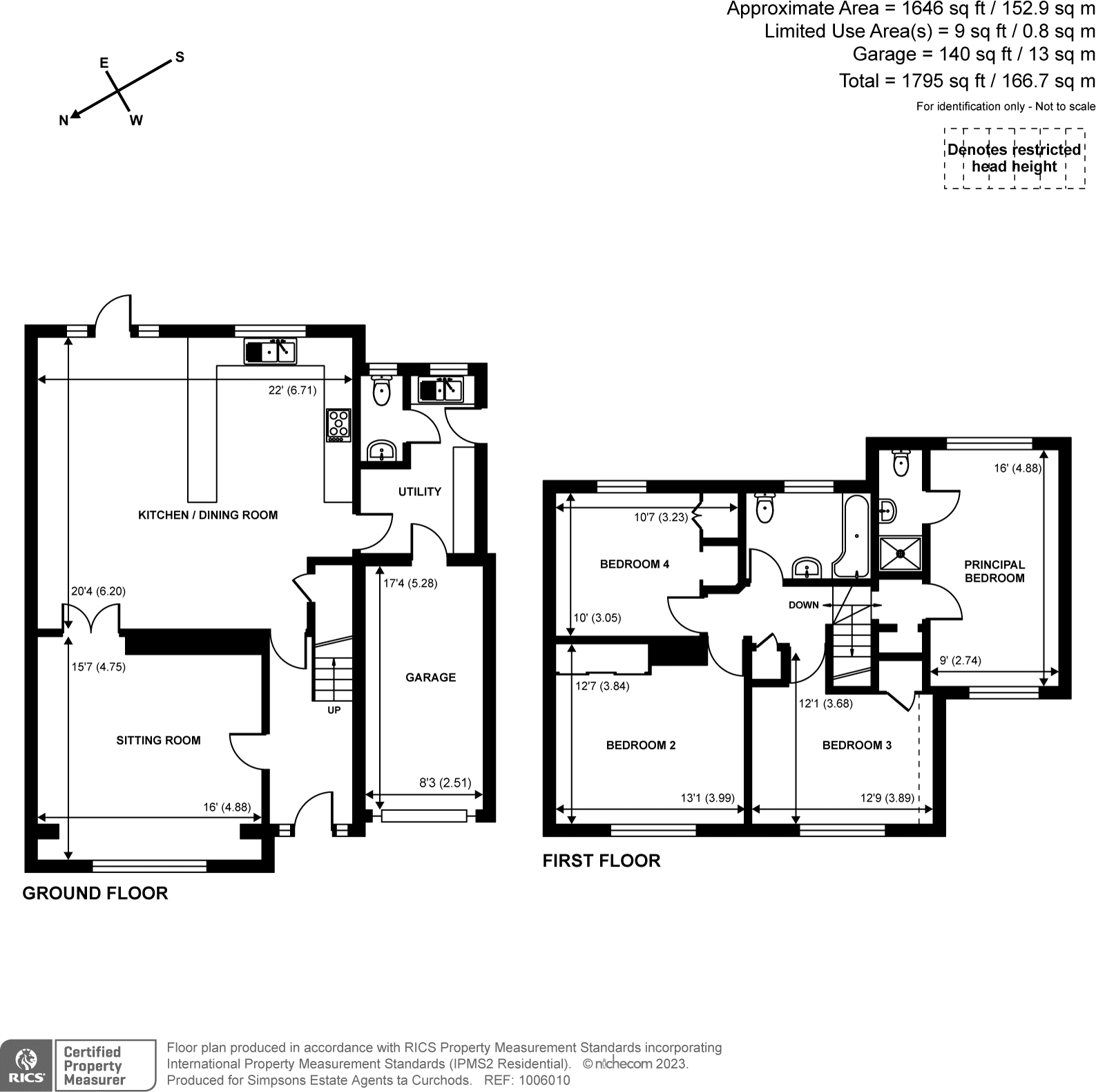Summary - 42 HAMILTON AVENUE WOKING GU22 8RU
4 bed 2 bath Detached
**Standout Features:**
- 4 double bedrooms with an ensuite in the principal bedroom
- Impressive 22’x20’4” open plan kitchen/dining room
- Separate utility room and cloakroom
- Integrated garage (17’4”x8’3”)
- Mature rear garden, mostly lawn with established shrub borders
- Ideal location near West Byfleet town center and excellent schools
- Approximately 1,795 sq ft of living space
- Off-street parking for several vehicles
**Summary:**
Discover this charming and modern detached family home situated in the highly sought-after area of Pyford. With four spacious double bedrooms, including a stylish ensuite for the principal bedroom, this residence is designed for comfortable family living. The standout feature is the expansive open-plan kitchen/dining room, perfect for entertaining or family gatherings. Additional conveniences such as a separate utility room and integrated garage enhance the functionality of this home.
The property is set on a generous plot, showcasing a mature rear garden—ideal for children to play and for gardening enthusiasts. Its excellent location offers easy access to local amenities, including the vibrant West Byfleet town center currently undergoing redevelopment, as well as access to top-rated schools, both private and state. With a total living area of about 1,795 sq ft, this home provides ample space while still maintaining a cozy feel. While the council tax band is quite high, the investment in living in this affluent suburb promises a secure and comfortable lifestyle suitable for families. Don’t miss your chance to own this lovely home in a desirable location!
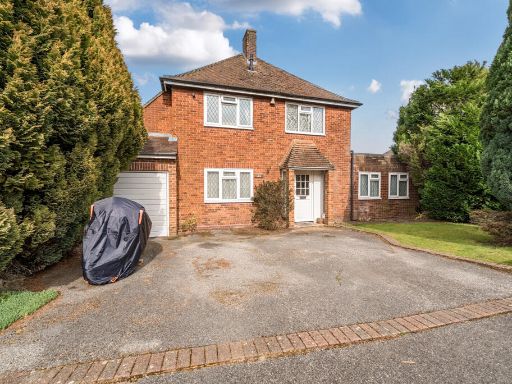 4 bedroom detached house for sale in Weston Way, Pyrford, GU22 — £800,000 • 4 bed • 2 bath • 1809 ft²
4 bedroom detached house for sale in Weston Way, Pyrford, GU22 — £800,000 • 4 bed • 2 bath • 1809 ft²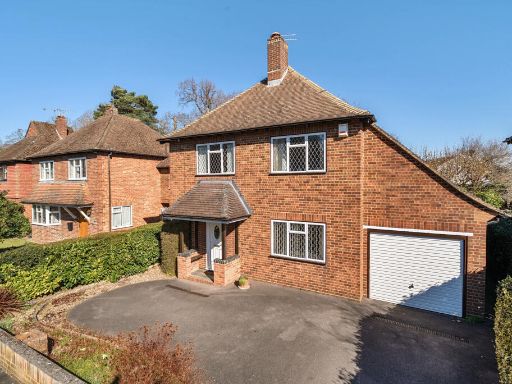 4 bedroom detached house for sale in Weston Way, Pyrford, GU22 — £850,000 • 4 bed • 3 bath • 1917 ft²
4 bedroom detached house for sale in Weston Way, Pyrford, GU22 — £850,000 • 4 bed • 3 bath • 1917 ft²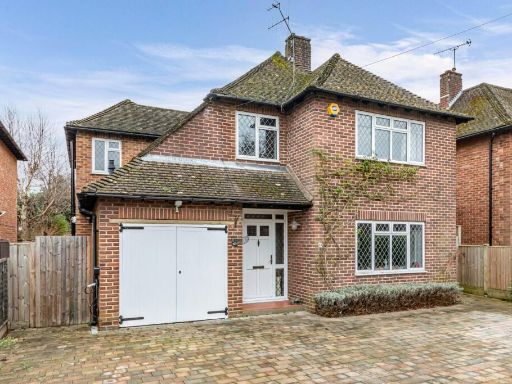 4 bedroom detached house for sale in Lovelace Drive, Pyrford, Surrey, GU22 — £925,000 • 4 bed • 2 bath • 1722 ft²
4 bedroom detached house for sale in Lovelace Drive, Pyrford, Surrey, GU22 — £925,000 • 4 bed • 2 bath • 1722 ft²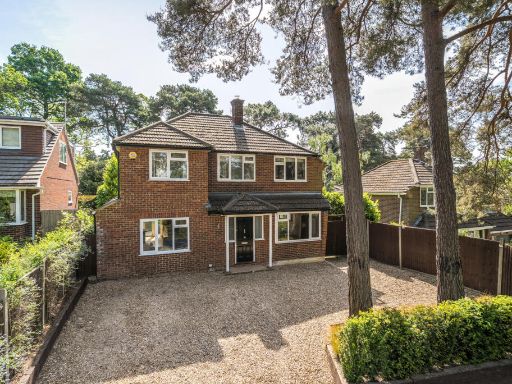 4 bedroom detached house for sale in Pine Tree Hill, Pyrford, GU22 — £1,000,000 • 4 bed • 2 bath • 1347 ft²
4 bedroom detached house for sale in Pine Tree Hill, Pyrford, GU22 — £1,000,000 • 4 bed • 2 bath • 1347 ft²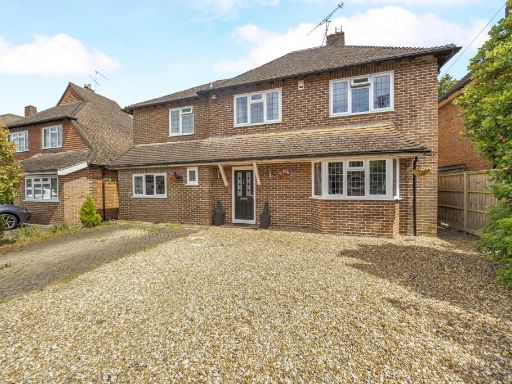 5 bedroom detached house for sale in Lovelace Drive, Pyrford, Surrey, GU22 — £970,000 • 5 bed • 2 bath • 1943 ft²
5 bedroom detached house for sale in Lovelace Drive, Pyrford, Surrey, GU22 — £970,000 • 5 bed • 2 bath • 1943 ft²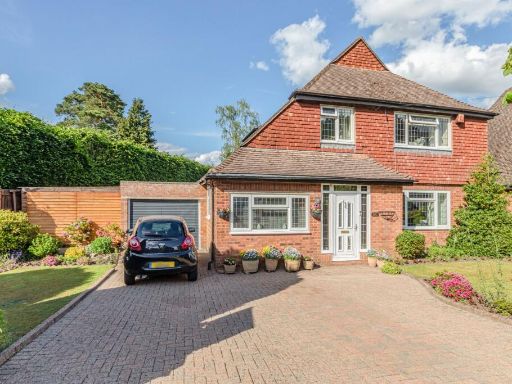 4 bedroom detached house for sale in Hamilton Avenue, Pyrford, Surrey, GU22 — £750,000 • 4 bed • 1 bath • 1227 ft²
4 bedroom detached house for sale in Hamilton Avenue, Pyrford, Surrey, GU22 — £750,000 • 4 bed • 1 bath • 1227 ft²