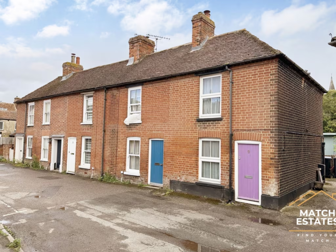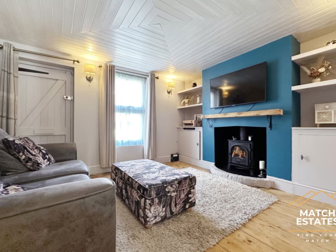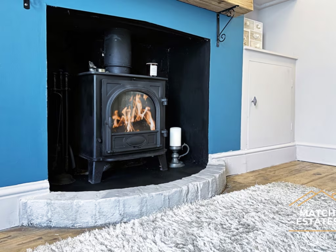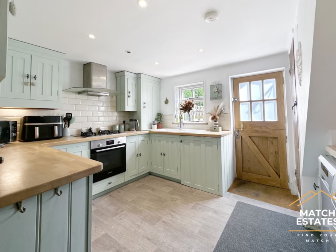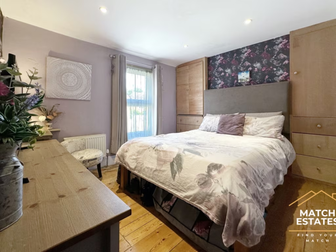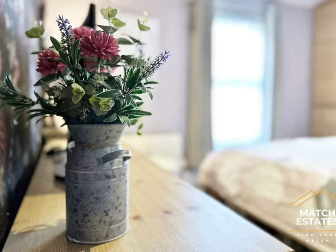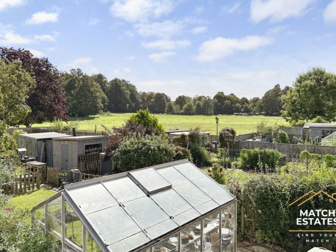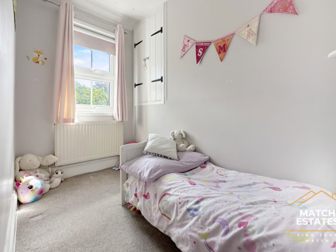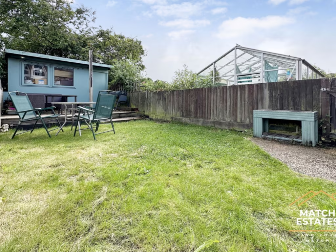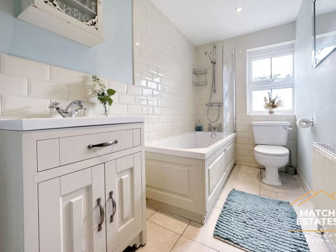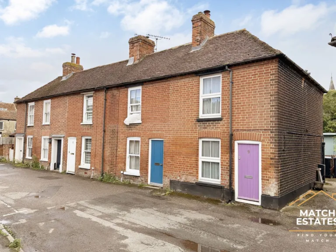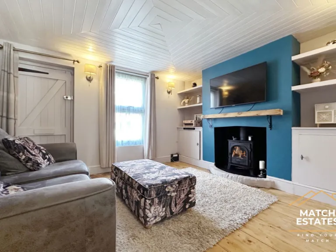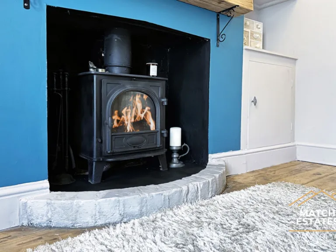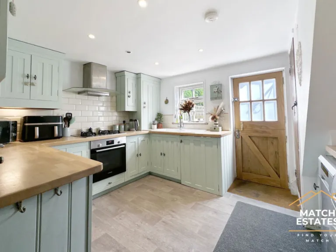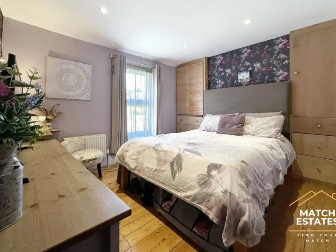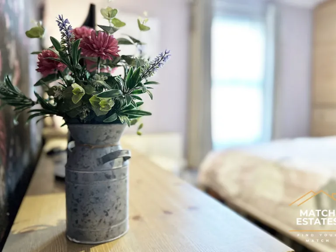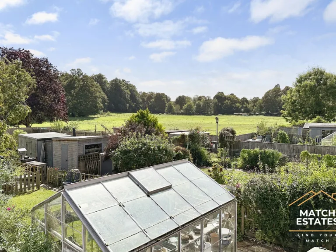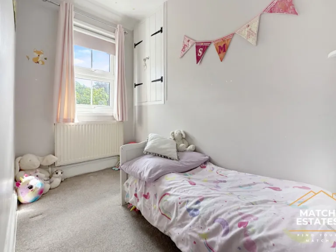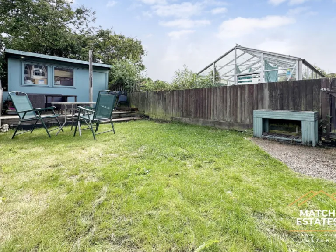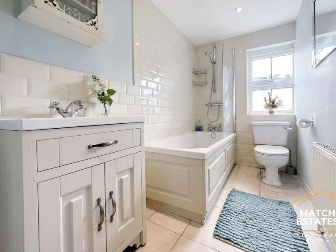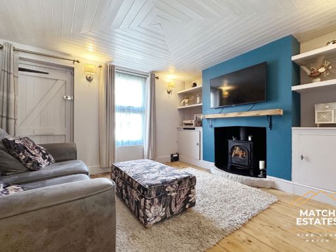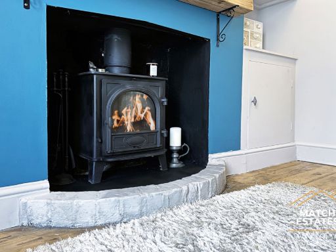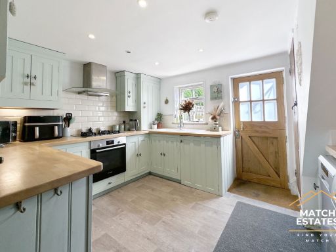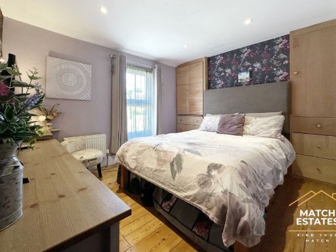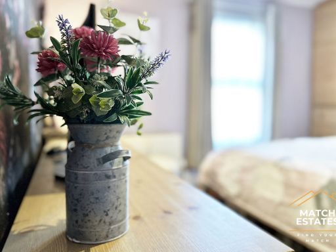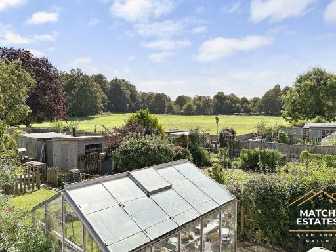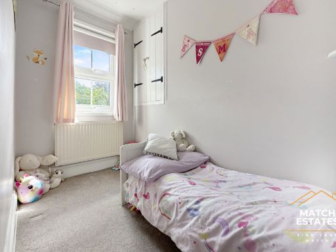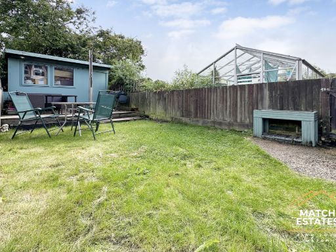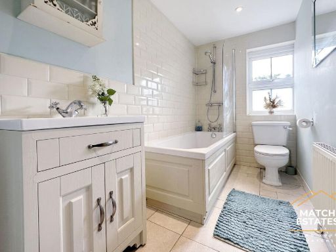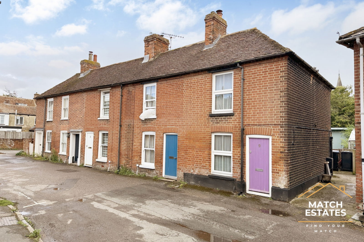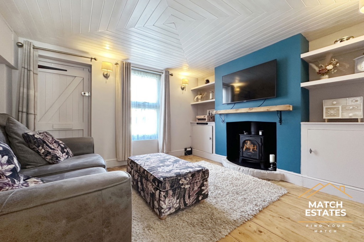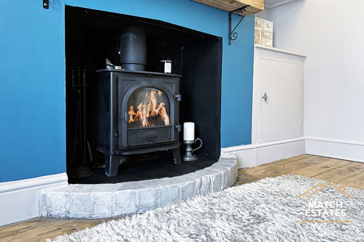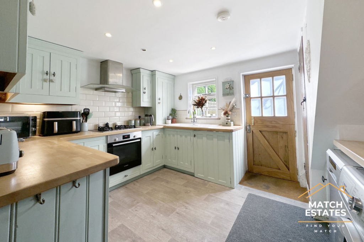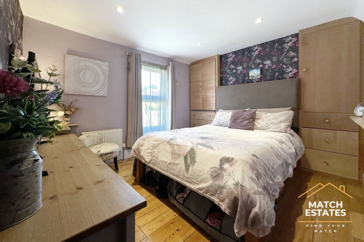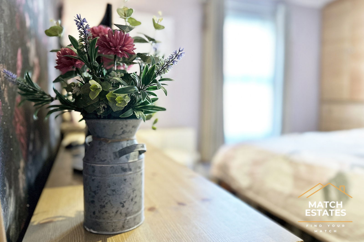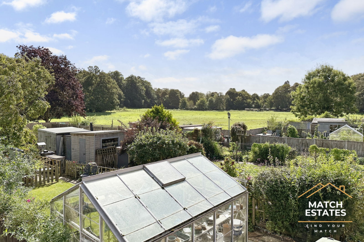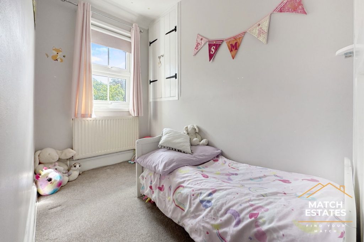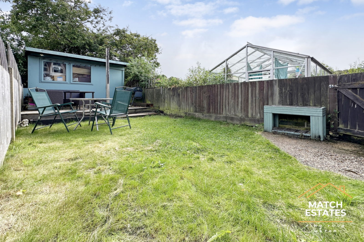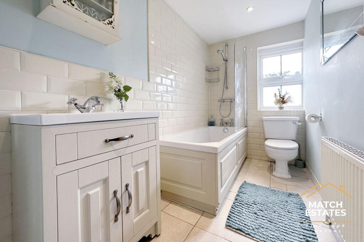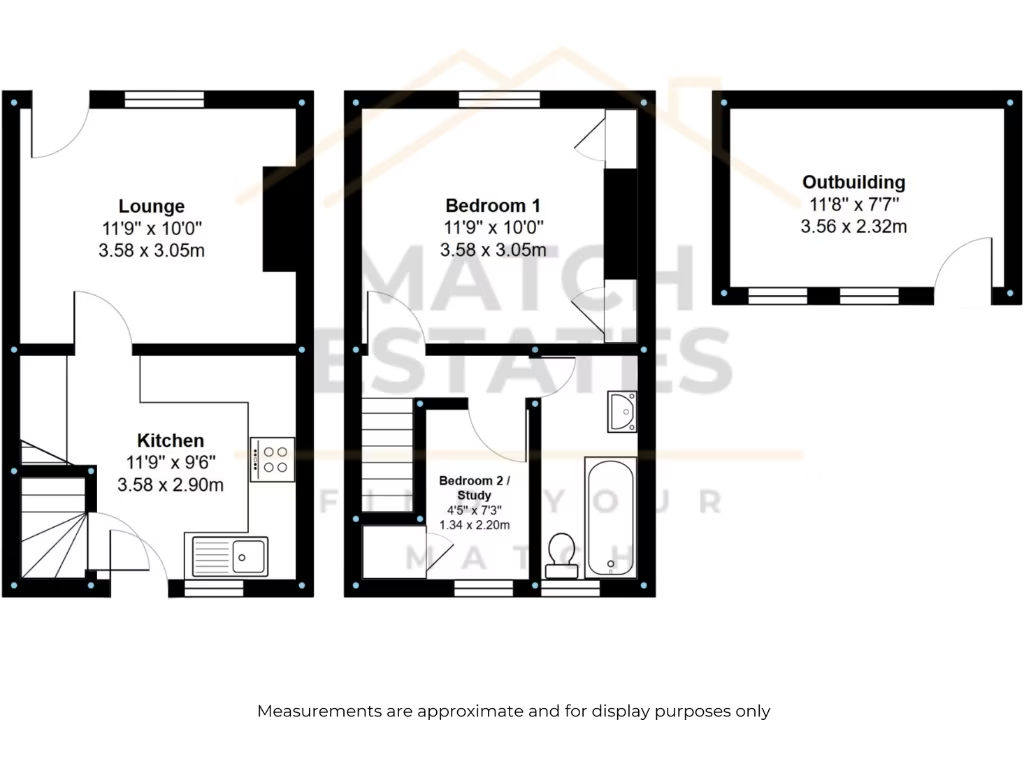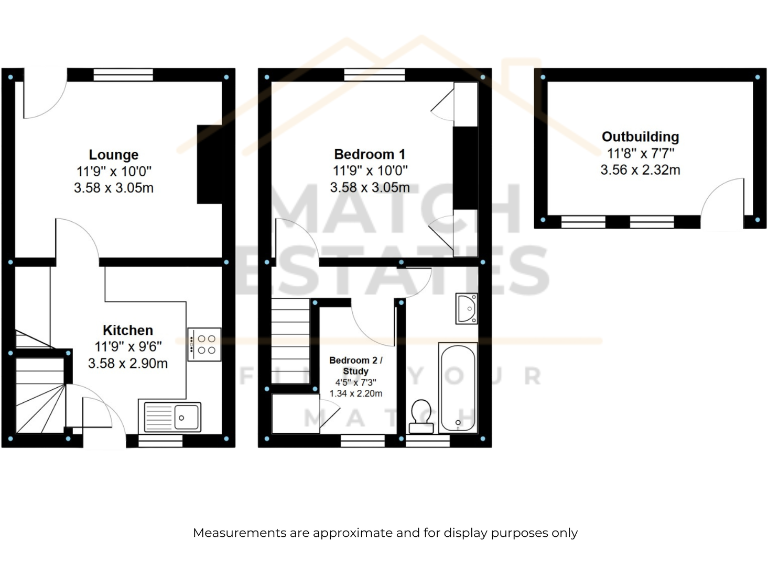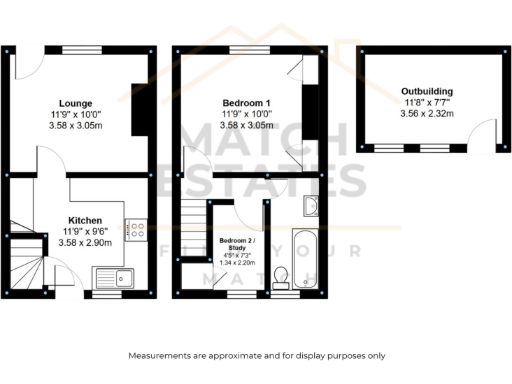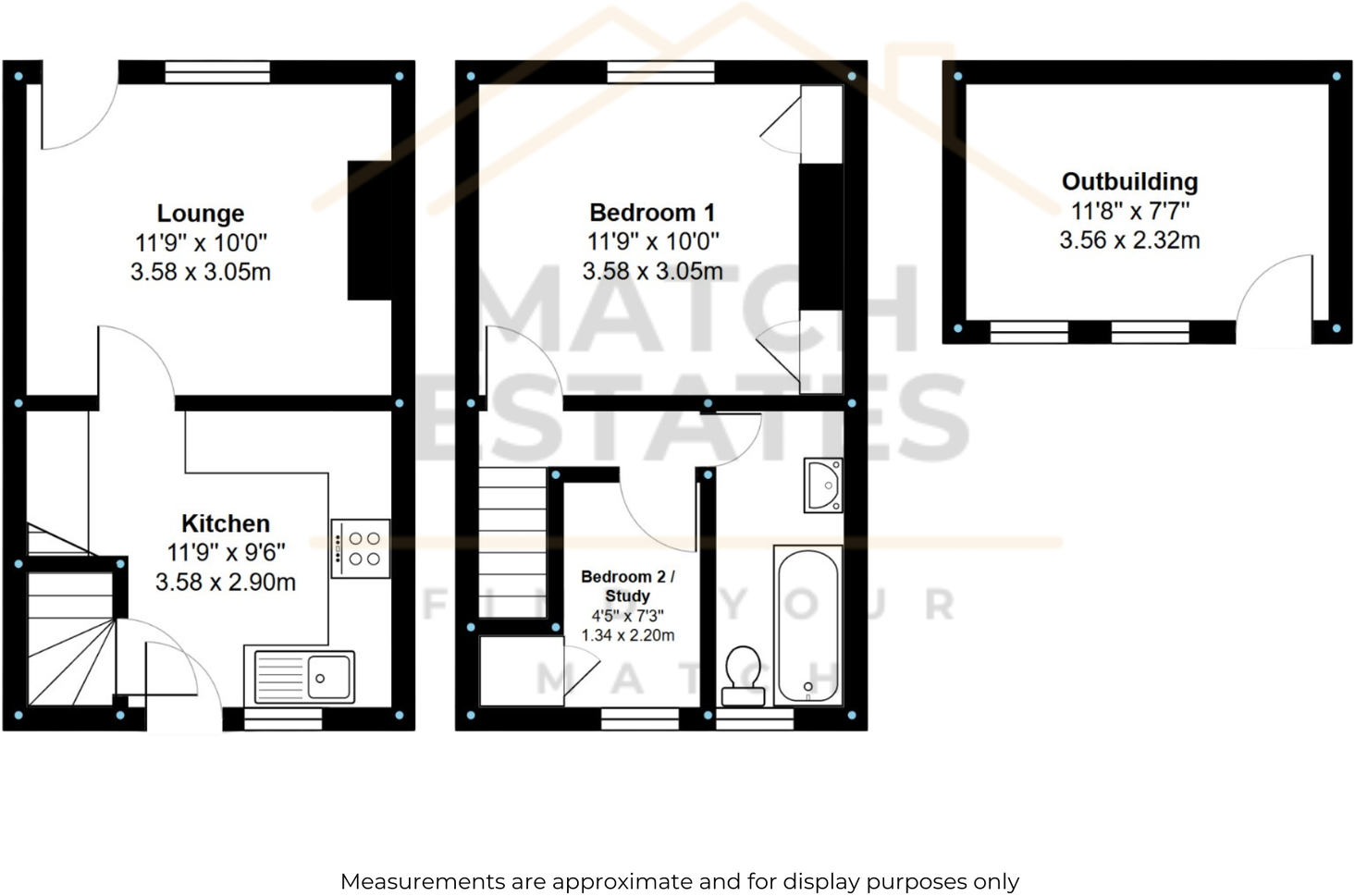Summary - 9 BREWERY LANE BRIDGE CANTERBURY CT4 5LD
2 bed 1 bath End of Terrace
Character cottage with big outbuilding and village conveniences — ideal for downsizers or first buyers.
Victorian end-of-terrace cottage circa 1850 with period features
Wood-burning stove in sitting room; stripped floorboards and exposed beam
Good-sized kitchen with underfloor heating
Substantial outbuilding offering workshop or studio potential
Compact overall size — approx. 484 sq ft; small rooms throughout
Solid brick walls (assumed no cavity insulation) — may need upgrading
Medium flood risk — consider insurance and flood resilience measures
Freehold, low council tax and excellent transport links to Canterbury
Set in the popular village of Bridge, this circa 1850 end-of-terrace cottage blends period character with practical modern comforts. The sitting room retains stripped floorboards, an exposed beam and a wood-burning stove that creates an immediate sense of warmth. The kitchen is generous for the size of the house and benefits from underfloor heating.
Upstairs offers a sizeable principal bedroom and a smaller second room well suited to a child’s bedroom, dressing room or home office. The bathroom is fitted and functional. The property’s footprint is compact (circa 484 sq ft) so the layout suits couples, small families or purchasers looking to downsize rather than those needing large, open-plan living.
Outside there is side access to a neat rear garden and a substantial outbuilding at the far end. That versatile space presents scope for a workshop, studio, home gym or hobby room, subject to any necessary consents. The house is freehold and located close to village shops, a good primary school and regular bus links into Canterbury and the A2/M2 corridor.
Practical points to note: the property sits in a medium flood-risk area and the solid brick walls are assumed to have no built-in insulation; buyers should factor potential upgrading and thermal improvements into budgets. The home is a period cottage with modest room sizes and some elements described as a fixer-upper—sensible viewings will reveal where modernisation may be required.
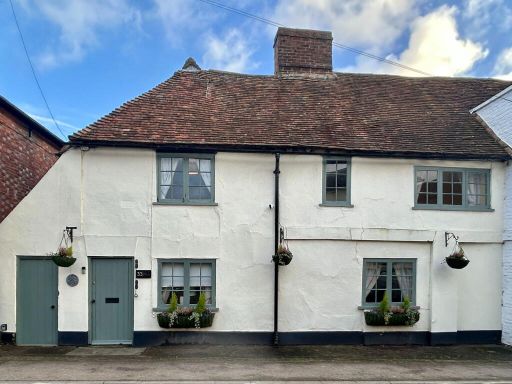 3 bedroom character property for sale in High Street, Bridge, CT4 — £585,000 • 3 bed • 1 bath • 1376 ft²
3 bedroom character property for sale in High Street, Bridge, CT4 — £585,000 • 3 bed • 1 bath • 1376 ft²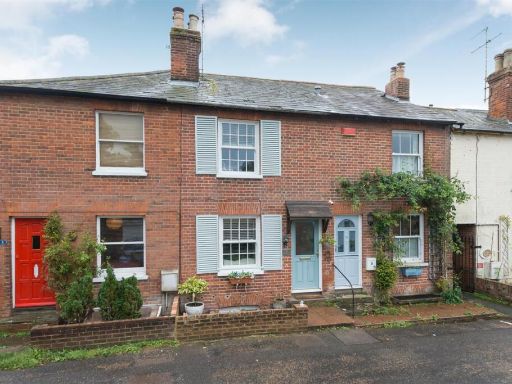 2 bedroom terraced house for sale in Dering Road, Bridge, CT4 — £325,000 • 2 bed • 1 bath • 997 ft²
2 bedroom terraced house for sale in Dering Road, Bridge, CT4 — £325,000 • 2 bed • 1 bath • 997 ft²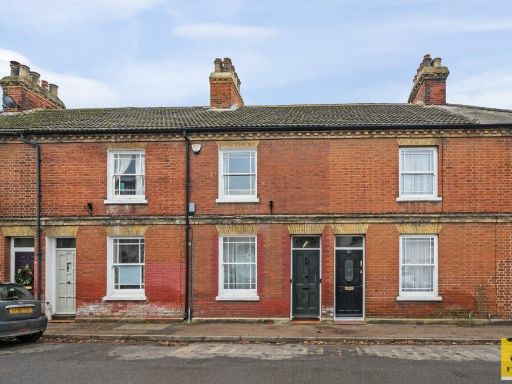 2 bedroom terraced house for sale in High Street, Bridge, Canterbury, CT4 — £315,000 • 2 bed • 2 bath • 1003 ft²
2 bedroom terraced house for sale in High Street, Bridge, Canterbury, CT4 — £315,000 • 2 bed • 2 bath • 1003 ft²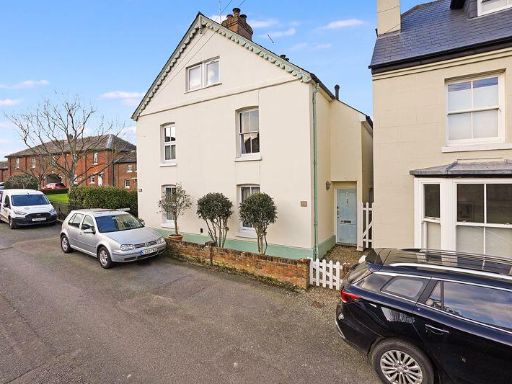 4 bedroom character property for sale in Union Road, Bridge, Canterbury, CT4 — £500,000 • 4 bed • 2 bath • 1402 ft²
4 bedroom character property for sale in Union Road, Bridge, Canterbury, CT4 — £500,000 • 4 bed • 2 bath • 1402 ft²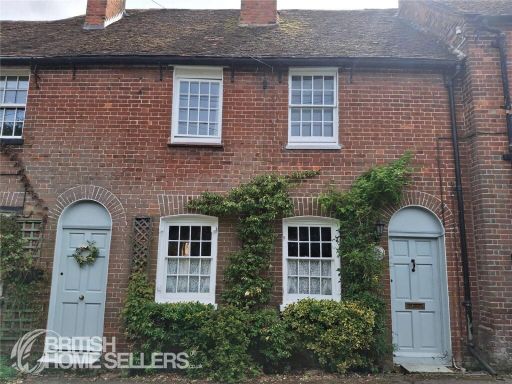 3 bedroom terraced house for sale in Bekesbourne Hill, Bekesbourne, Canterbury, Kent, CT4 — £440,000 • 3 bed • 2 bath • 1476 ft²
3 bedroom terraced house for sale in Bekesbourne Hill, Bekesbourne, Canterbury, Kent, CT4 — £440,000 • 3 bed • 2 bath • 1476 ft²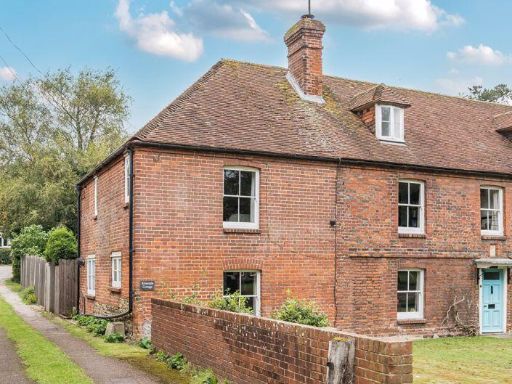 2 bedroom terraced house for sale in Barham , CT4 — £350,000 • 2 bed • 1 bath • 834 ft²
2 bedroom terraced house for sale in Barham , CT4 — £350,000 • 2 bed • 1 bath • 834 ft²