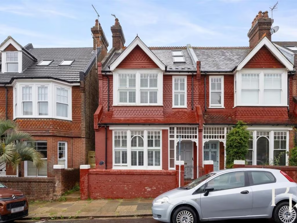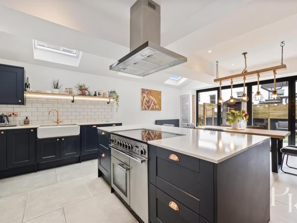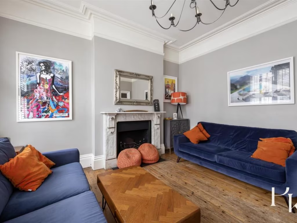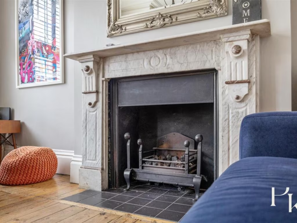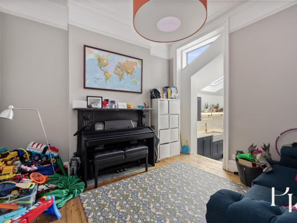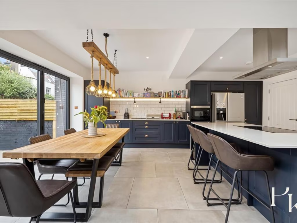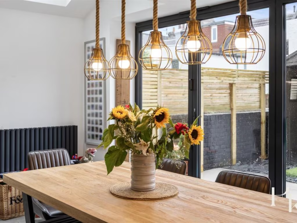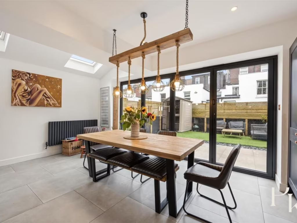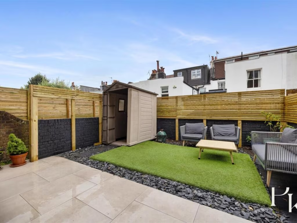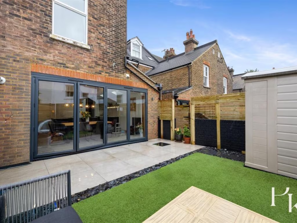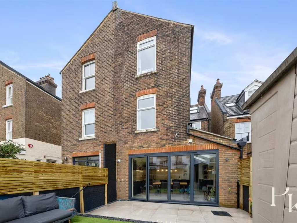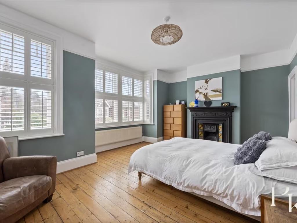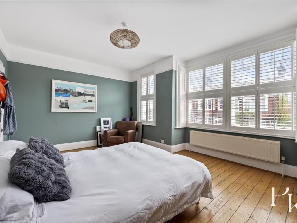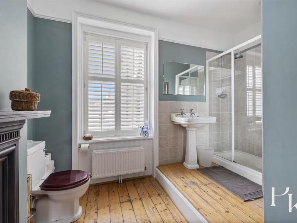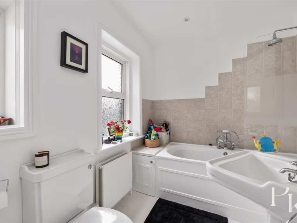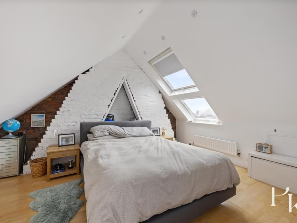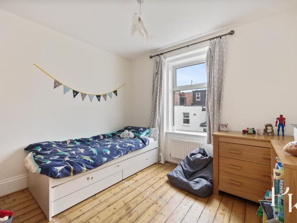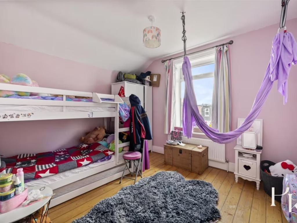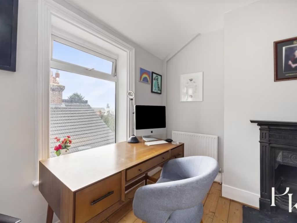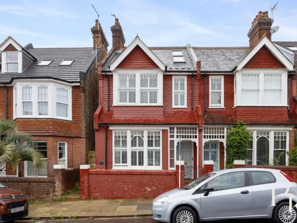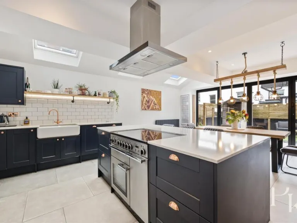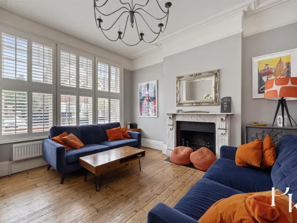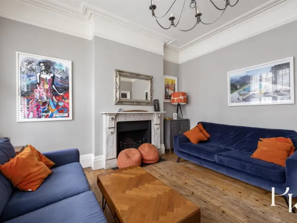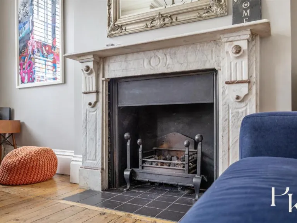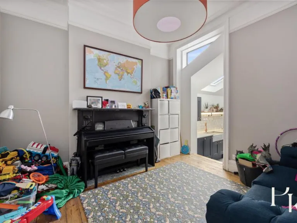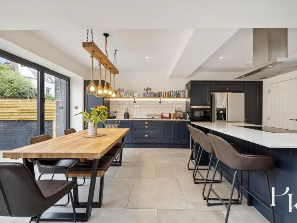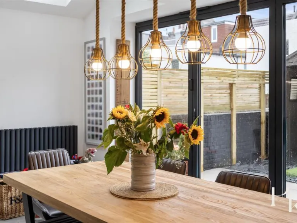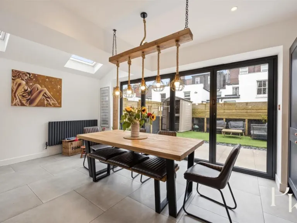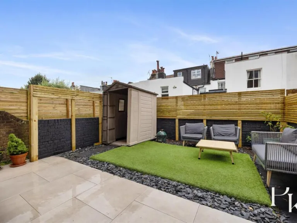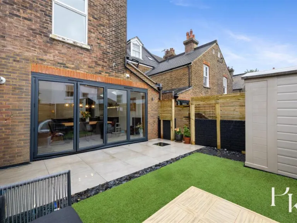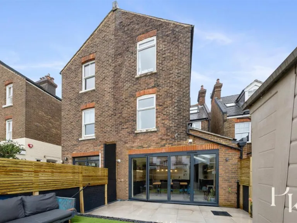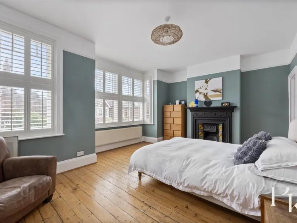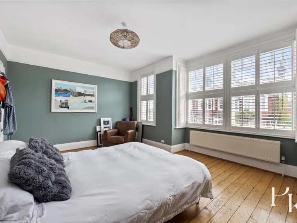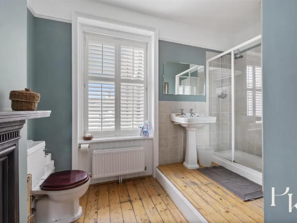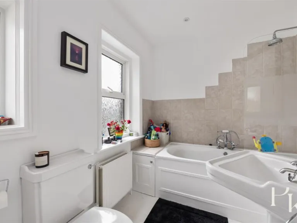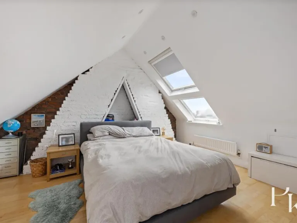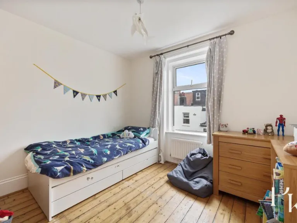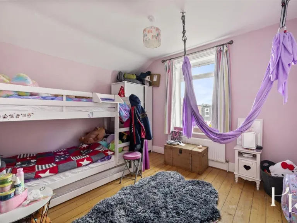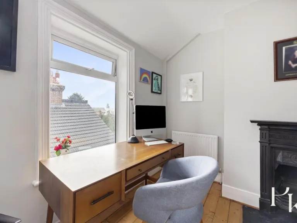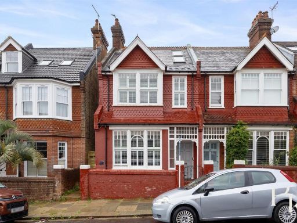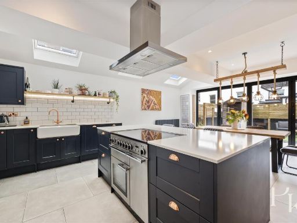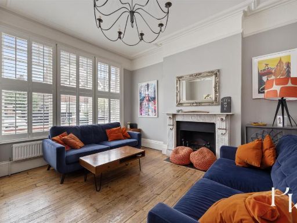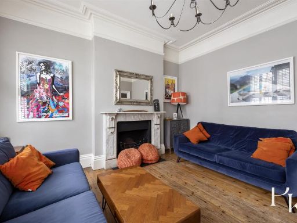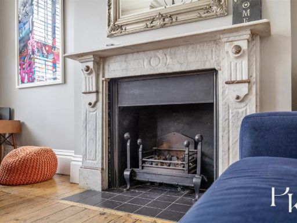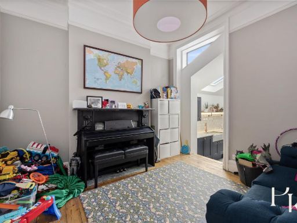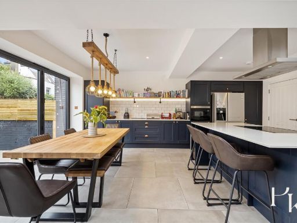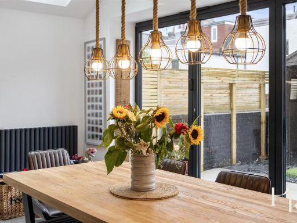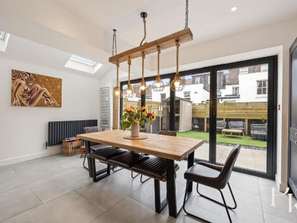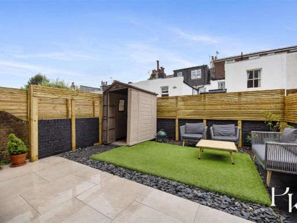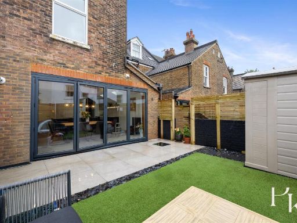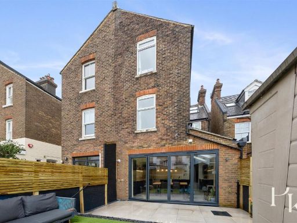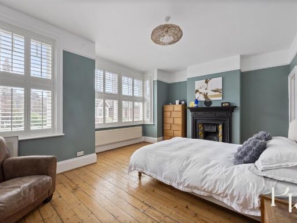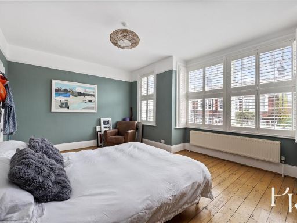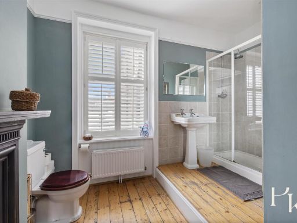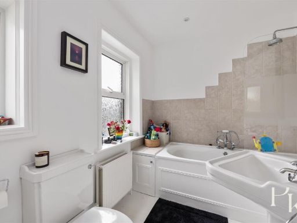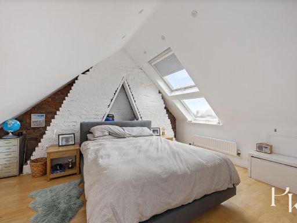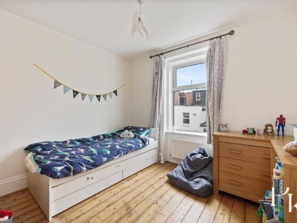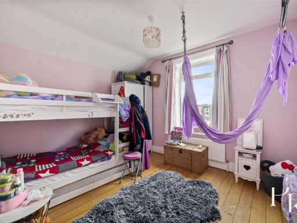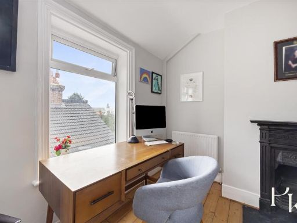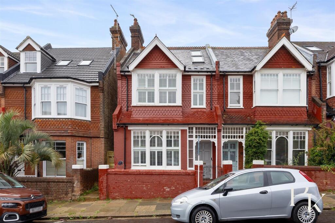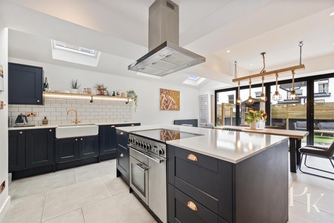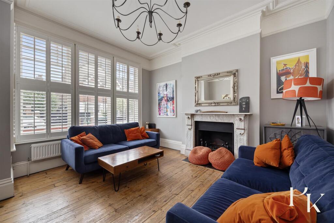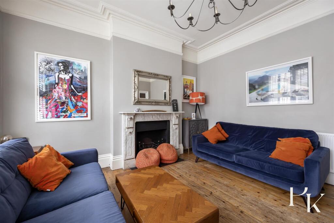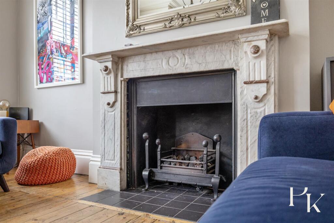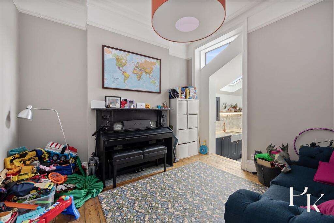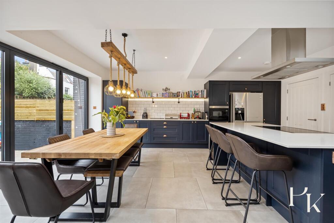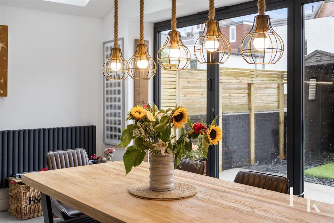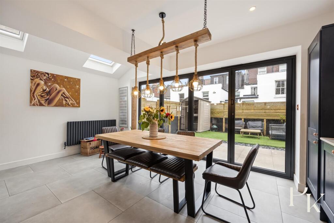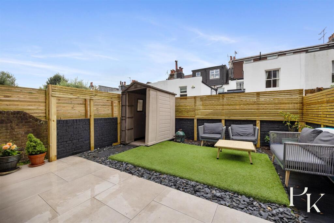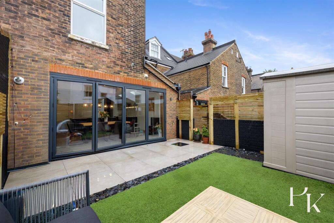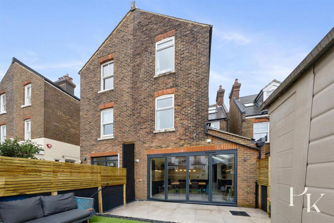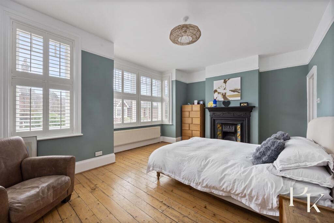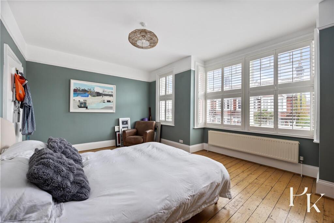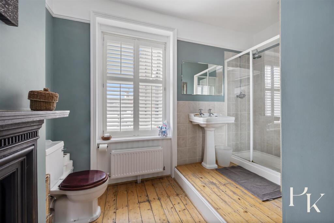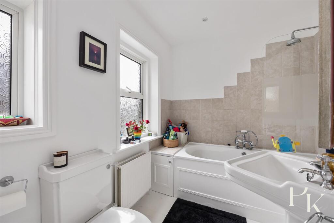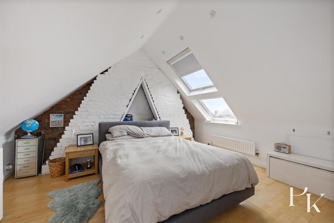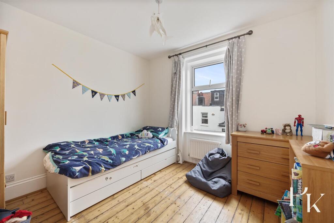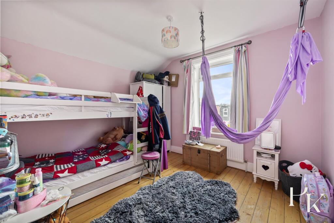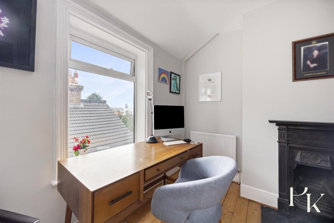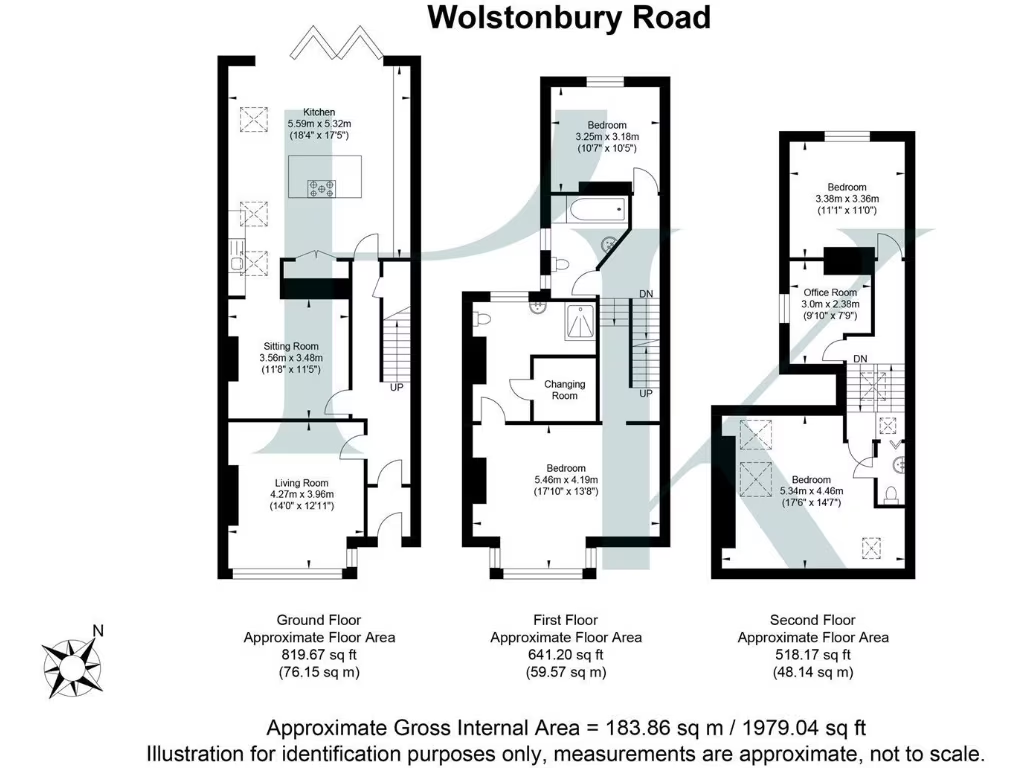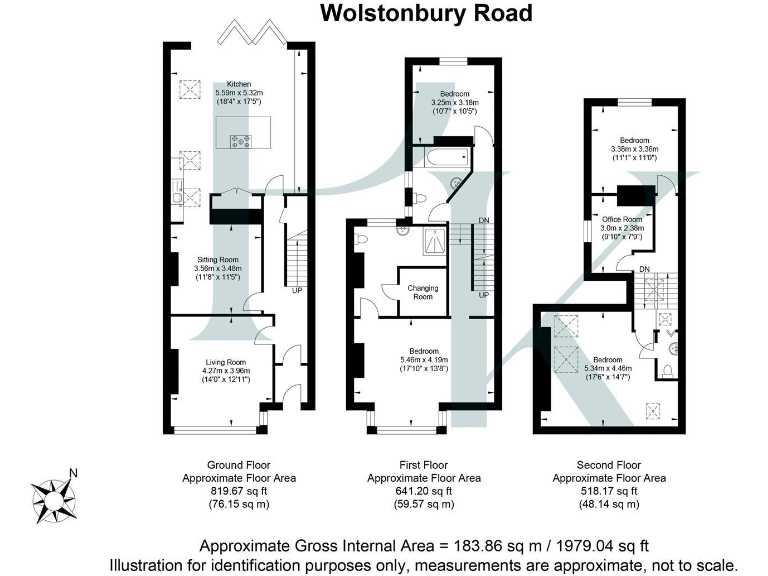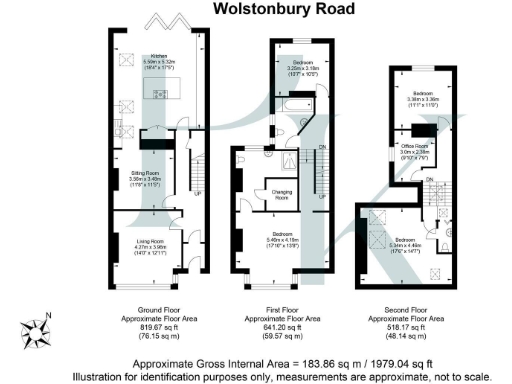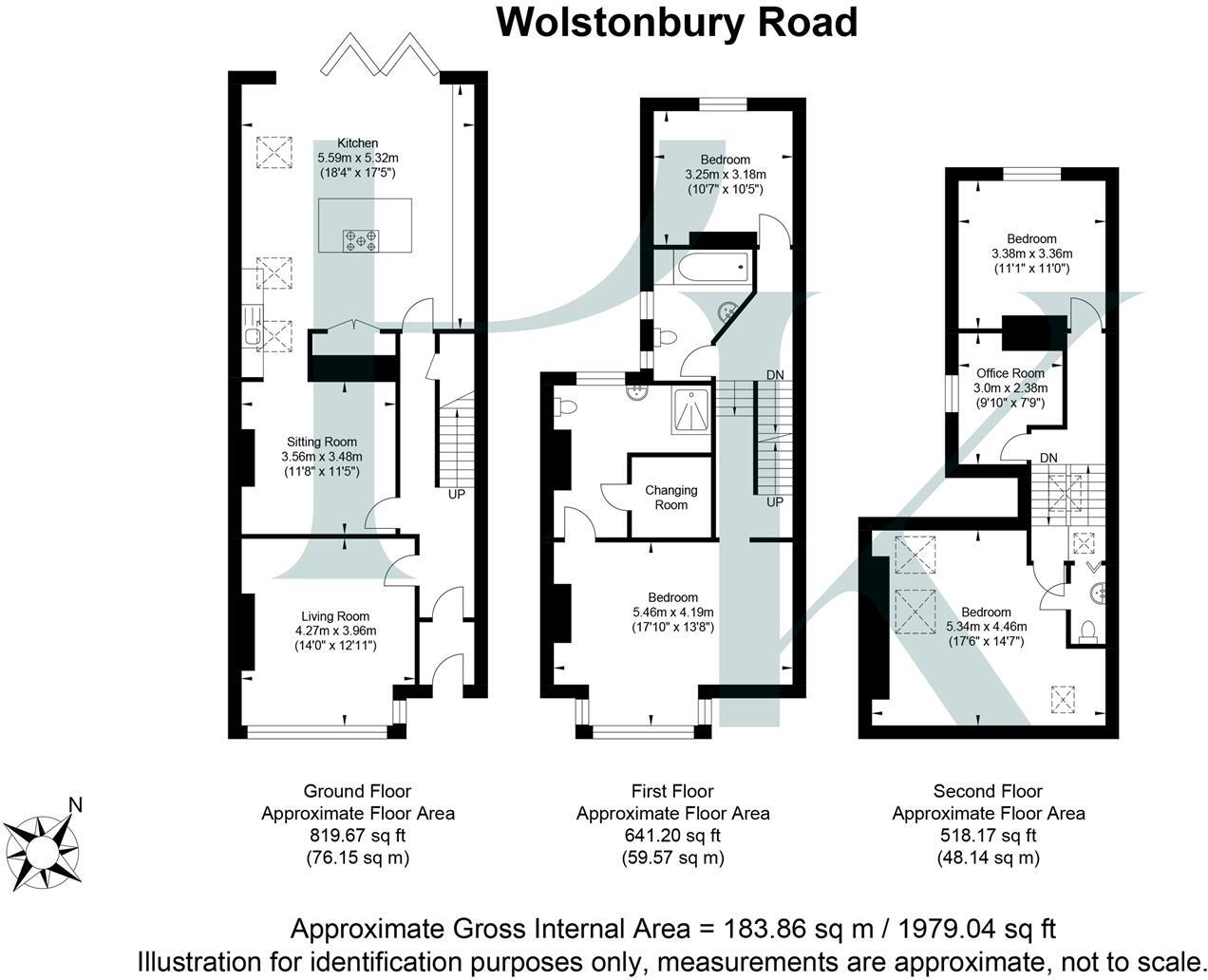Summary - 10 WOLSTONBURY ROAD HOVE BN3 6EJ
5 bed 3 bath End of Terrace
Victorian charm meets modern open-plan living in a five-bedroom family home near Seven Dials..
Five bedrooms plus office/loft conversion, flexible family layout
Elegantly situated in the sought-after Seven Dials area of Hove, this five-bedroom end-of-terrace blends Victorian character with contemporary living. High ceilings, bay windows and period detailing sit alongside a modern open-plan kitchen and bi-fold doors that link to a west-facing garden — ideal for family dining and evening light.
Arranged over multiple floors, the house offers a generous principal suite with en-suite, further double bedrooms and a loft conversion with skylights that works well as a guest room or study. Spacious reception rooms and stripped wooden floors create flexible family living and play spaces close to highly regarded local schools and green parks.
Practical features include double glazing (installed post-2002), mains gas boiler and a freehold tenure. The plot is small and the property was built circa 1900–1929 with cavity walls likely lacking insulation; buyers should consider potential energy-efficiency upgrades. Council tax is above average for the area.
This home will suit families seeking a characterful, spacious house in a very affluent pocket of Hove with excellent local amenities and commuter links. There is clear scope for further improvements to modernise insulation and reduce running costs, offering both immediate comfort and longer-term potential.
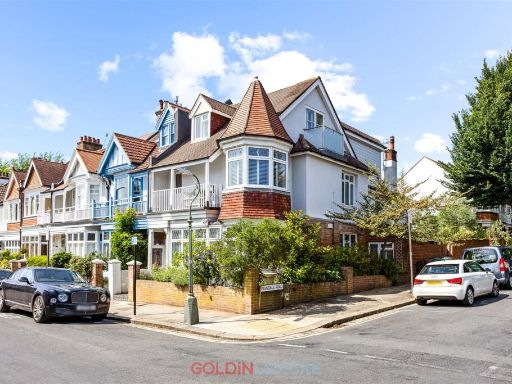 5 bedroom end of terrace house for sale in Lyndhurst Road, Hove, BN3 — £1,250,000 • 5 bed • 3 bath • 2661 ft²
5 bedroom end of terrace house for sale in Lyndhurst Road, Hove, BN3 — £1,250,000 • 5 bed • 3 bath • 2661 ft²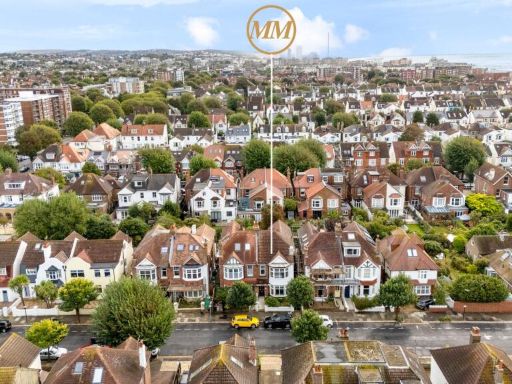 5 bedroom semi-detached house for sale in Langdale Road, Hove, BN3 — £1,250,000 • 5 bed • 2 bath • 2380 ft²
5 bedroom semi-detached house for sale in Langdale Road, Hove, BN3 — £1,250,000 • 5 bed • 2 bath • 2380 ft²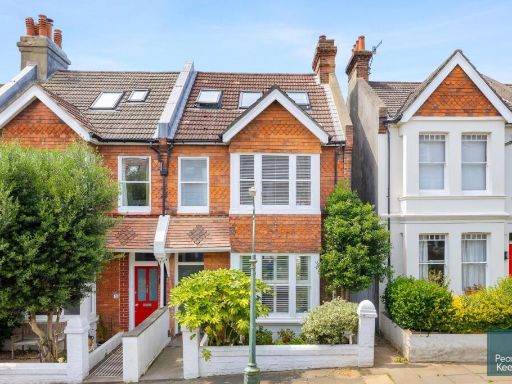 5 bedroom end of terrace house for sale in Chanctonbury Road, Hove, BN3 — £1,000,000 • 5 bed • 3 bath • 1814 ft²
5 bedroom end of terrace house for sale in Chanctonbury Road, Hove, BN3 — £1,000,000 • 5 bed • 3 bath • 1814 ft²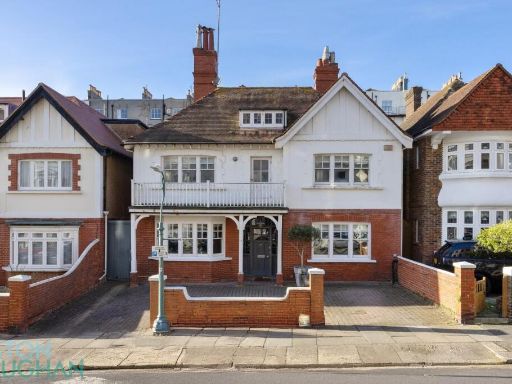 6 bedroom detached house for sale in Holland Road, Hove, BN3 — £1,750,000 • 6 bed • 3 bath • 2915 ft²
6 bedroom detached house for sale in Holland Road, Hove, BN3 — £1,750,000 • 6 bed • 3 bath • 2915 ft²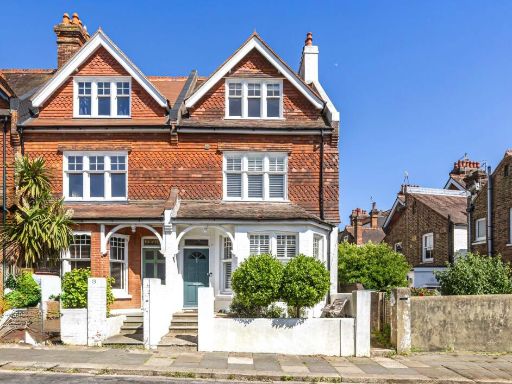 4 bedroom end of terrace house for sale in Caburn Road, Hove, BN3 — £975,000 • 4 bed • 2 bath • 1670 ft²
4 bedroom end of terrace house for sale in Caburn Road, Hove, BN3 — £975,000 • 4 bed • 2 bath • 1670 ft² 4 bedroom terraced house for sale in Glendale Road, Hove, BN3 6ES, BN3 — £900,000 • 4 bed • 1 bath • 1293 ft²
4 bedroom terraced house for sale in Glendale Road, Hove, BN3 6ES, BN3 — £900,000 • 4 bed • 1 bath • 1293 ft²