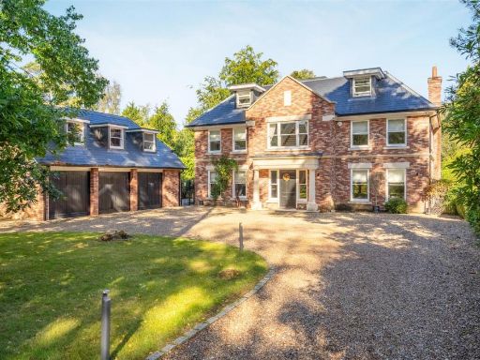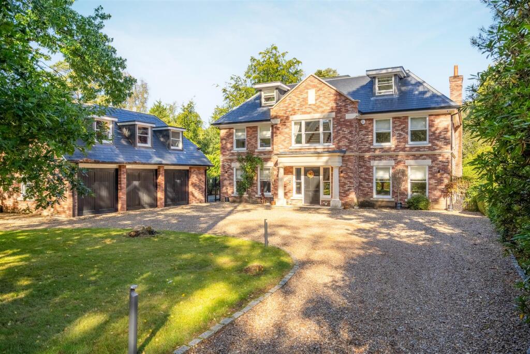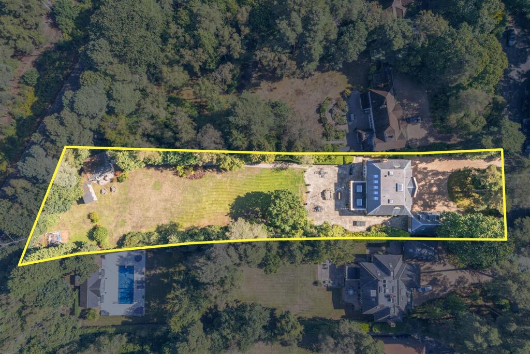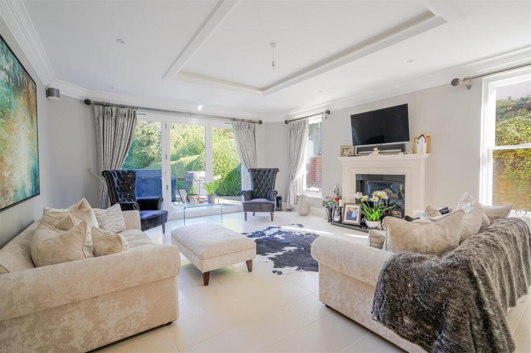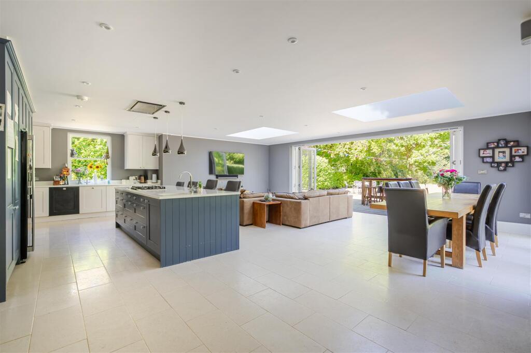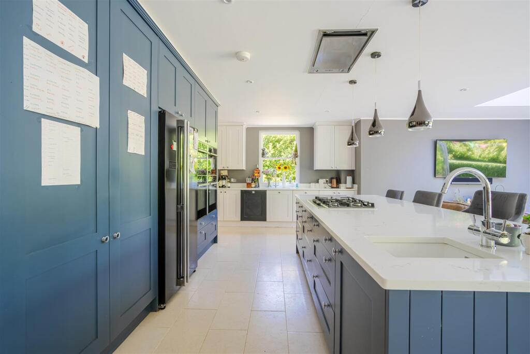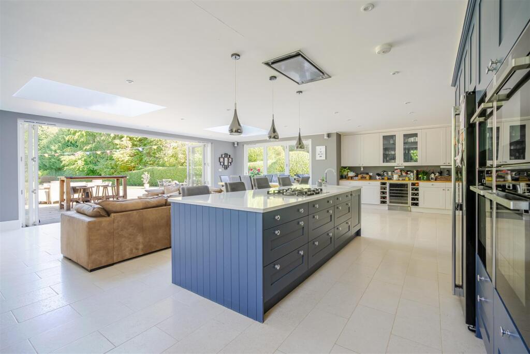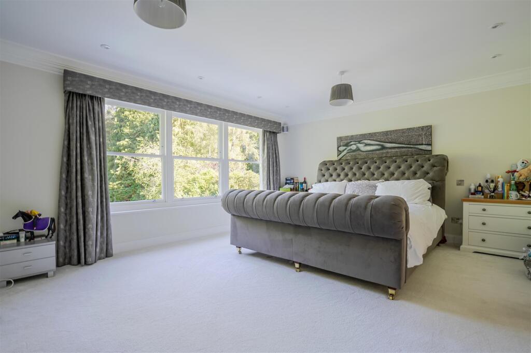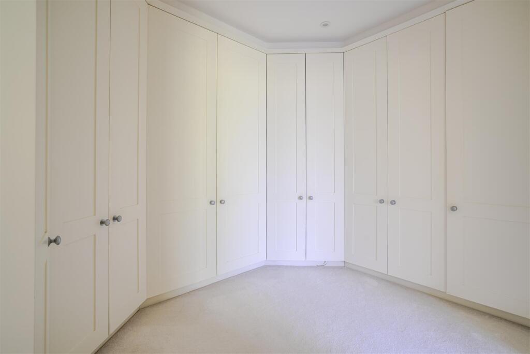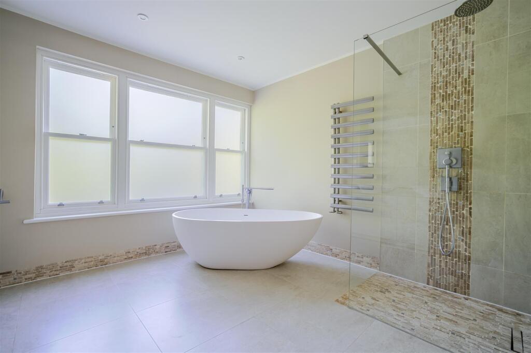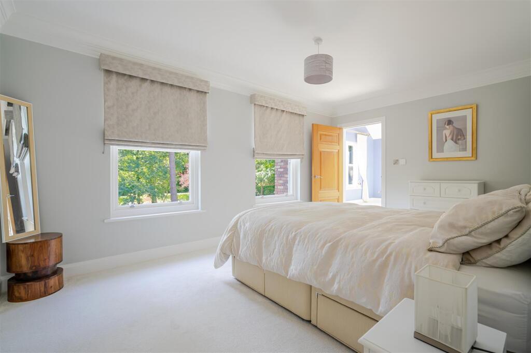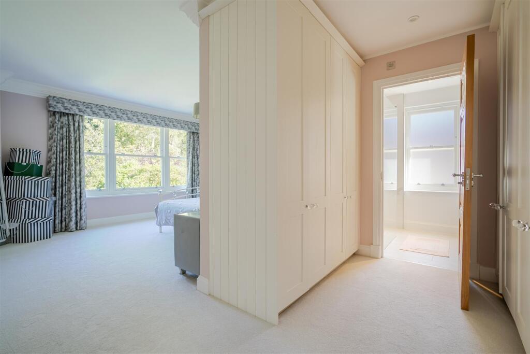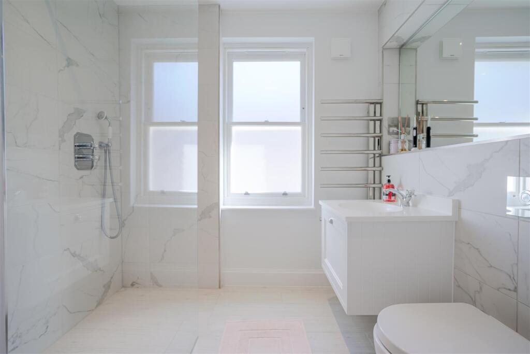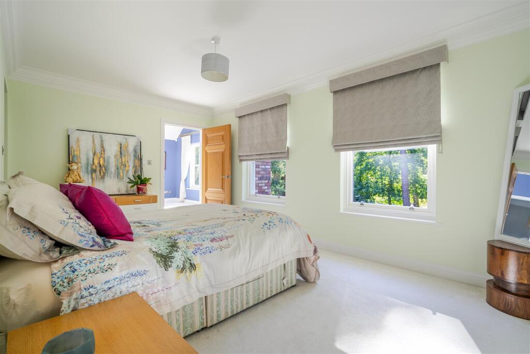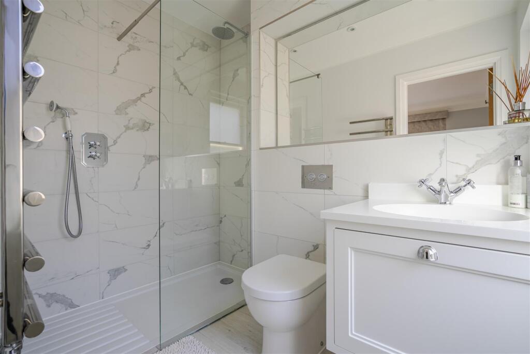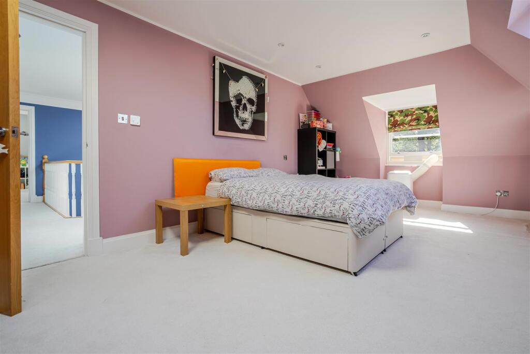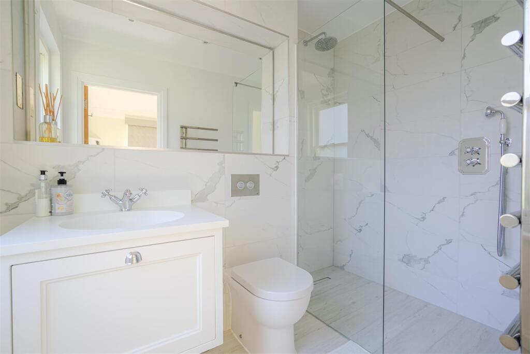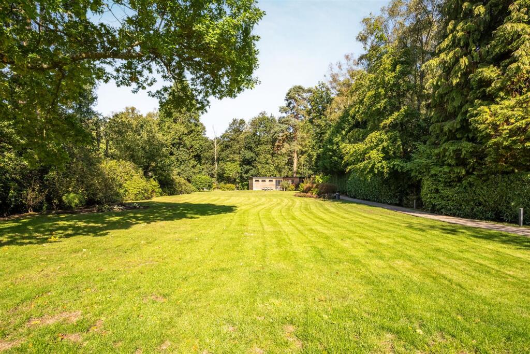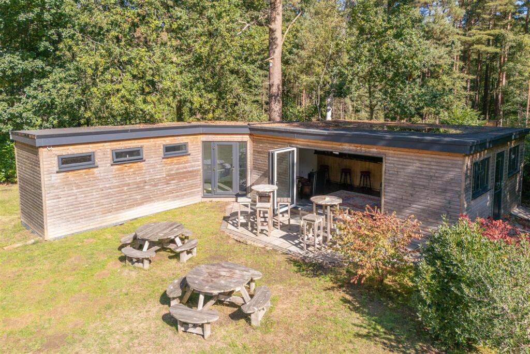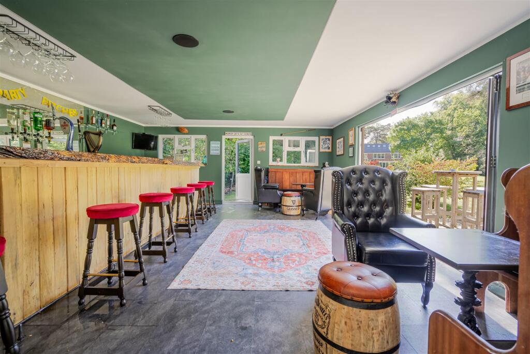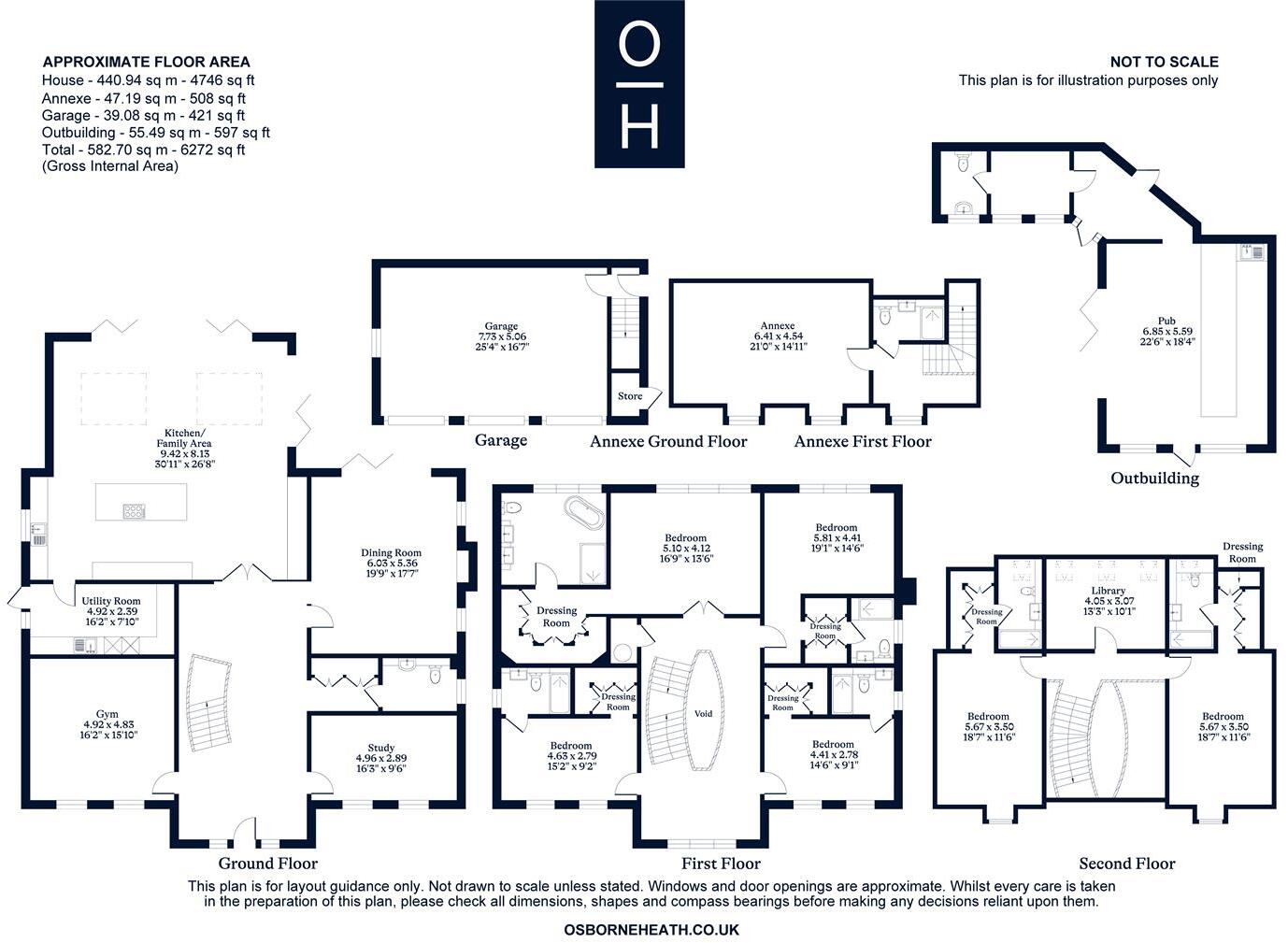Summary - 30, Prince Consort Drive SL5 8AW
7 bed 7 bath Detached
Private 1.2-acre seven-bedroom home with triple garage and annex above..
Seven double bedrooms each with en suite and dressing room
Approximately 1.2 acre plot backing onto Swinley Forest
Triple garage with games-room/annex and bathroom above
Multiple receptions: gym, study, living, library and open-plan kitchen
In-and-out gravel driveway with extensive parking and turning area
Concrete floors throughout — affects refurbishment and underfloor options
EPC B; heating via mains gas boiler and radiators
Council Tax Band H — very expensive ongoing costs
A substantial seven-double-bedroom detached home set on approximately 1.2 acres in a quiet Ascot cul-de-sac, backing onto Swinley Forest. The house is arranged over multiple floors and offers extensive family accommodation including seven en-suite bedrooms, multiple reception rooms and a library. Outside, an in-and-out gravel driveway, triple garage with games-room/annex above and a large, landscaped garden create a private, flexible estate plot.
The ground floor features purpose spaces – gym, study, living room, open-plan kitchen with dining/living areas and bifold doors to the garden – well suited to family living and entertaining. The first and second floors contain bedroom suites with dressing rooms and en suites; a separate library on the top floor adds adaptable workspace or hobby space. Services include boiler and radiator heating; EPC rated B.
Practical points to note: many internal floors are concrete, which affects some refurbishment options and may influence acoustics and underfloor installations. Council Tax band H and a high asking price reflect its Ascot location and plot size. The triple garage’s upper-floor games room/annex offers flexible additional accommodation but any change of use or subdivision would need appropriate consent.
Positioning close to Ascot Racecourse, multiple private schools and major road and rail links makes this a strong choice for large families seeking privacy, proximity to elite leisure facilities, and commuting convenience. The plot scale also offers potential for internal reconfiguration or small ancillary development, subject to planning and building regulations.
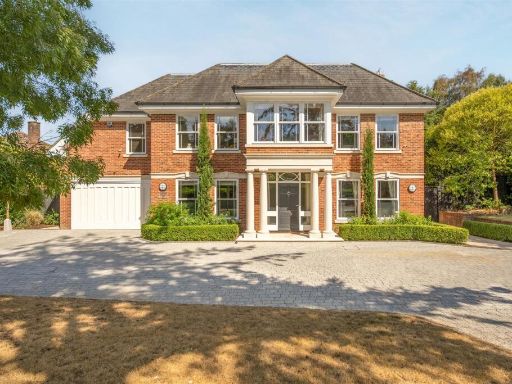 6 bedroom detached house for sale in Llanvair Drive, Ascot, SL5 — £2,350,000 • 6 bed • 4 bath • 3793 ft²
6 bedroom detached house for sale in Llanvair Drive, Ascot, SL5 — £2,350,000 • 6 bed • 4 bath • 3793 ft²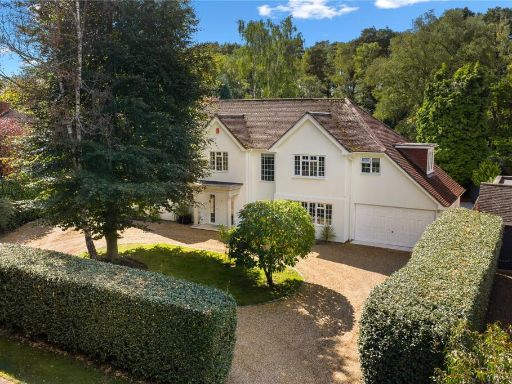 5 bedroom detached house for sale in Prince Consort Drive, Ascot, Berkshire, SL5 — £2,275,000 • 5 bed • 4 bath • 3493 ft²
5 bedroom detached house for sale in Prince Consort Drive, Ascot, Berkshire, SL5 — £2,275,000 • 5 bed • 4 bath • 3493 ft²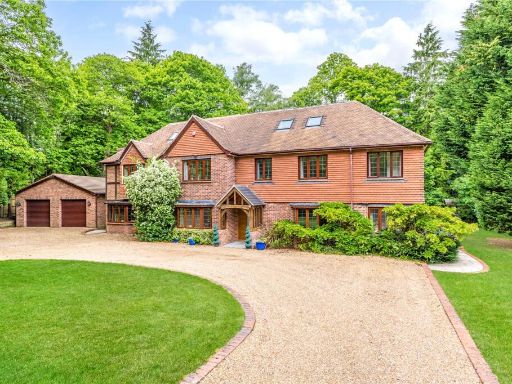 6 bedroom detached house for sale in Prince Albert Drive, Ascot, Berkshire, SL5 — £2,350,000 • 6 bed • 6 bath • 4195 ft²
6 bedroom detached house for sale in Prince Albert Drive, Ascot, Berkshire, SL5 — £2,350,000 • 6 bed • 6 bath • 4195 ft²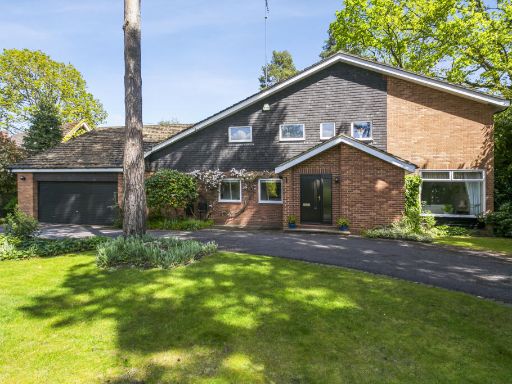 4 bedroom detached house for sale in Whynstones Road, Ascot, SL5 — £1,625,000 • 4 bed • 2 bath • 3871 ft²
4 bedroom detached house for sale in Whynstones Road, Ascot, SL5 — £1,625,000 • 4 bed • 2 bath • 3871 ft²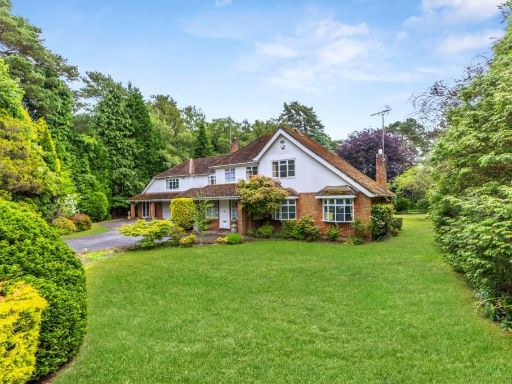 4 bedroom detached house for sale in Prince Consort Drive, Ascot, Berkshire, SL5 — £2,250,000 • 4 bed • 3 bath • 5013 ft²
4 bedroom detached house for sale in Prince Consort Drive, Ascot, Berkshire, SL5 — £2,250,000 • 4 bed • 3 bath • 5013 ft²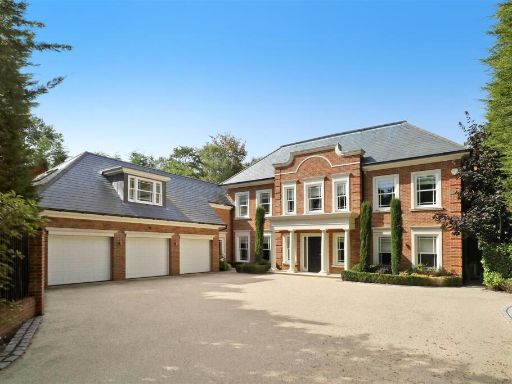 6 bedroom detached house for sale in Coronation Road, Ascot SL5 — £3,495,000 • 6 bed • 7 bath • 7300 ft²
6 bedroom detached house for sale in Coronation Road, Ascot SL5 — £3,495,000 • 6 bed • 7 bath • 7300 ft²





































