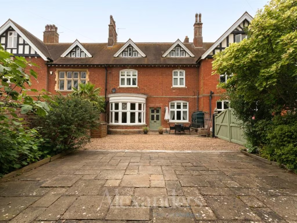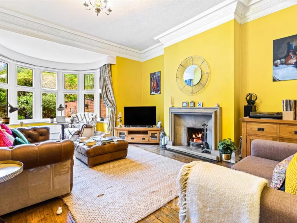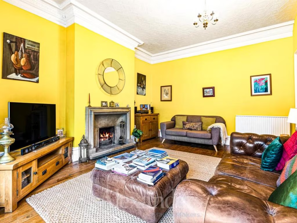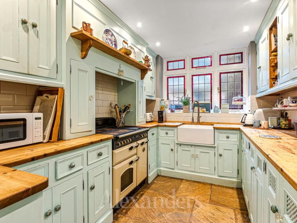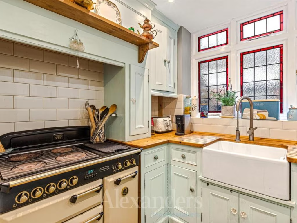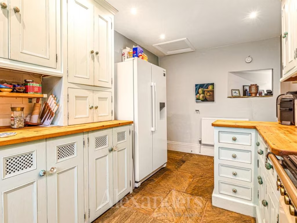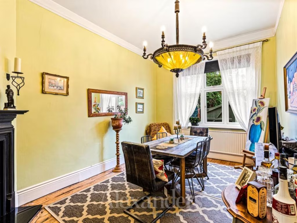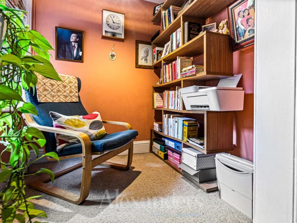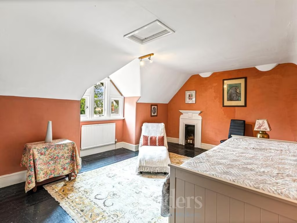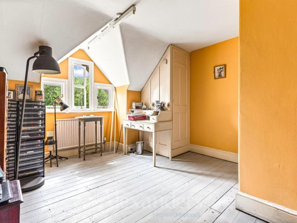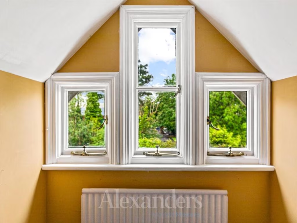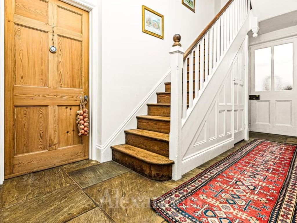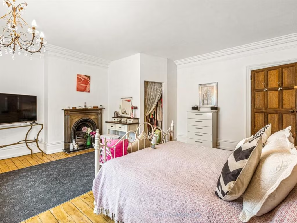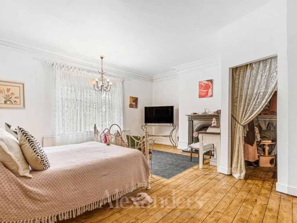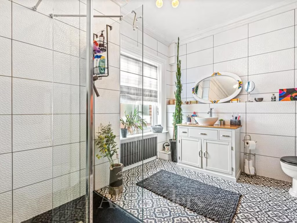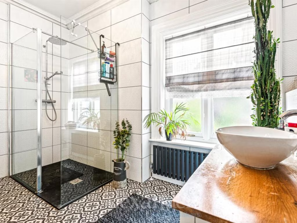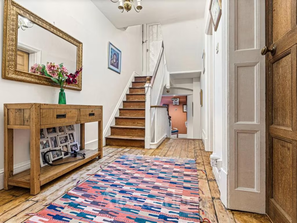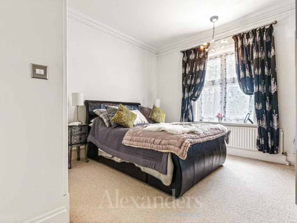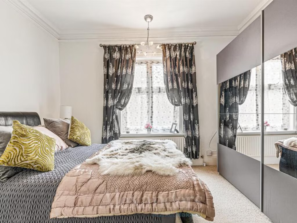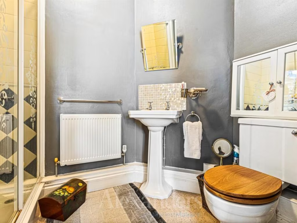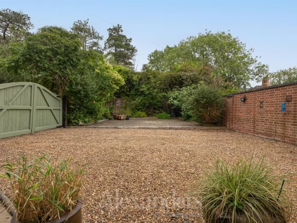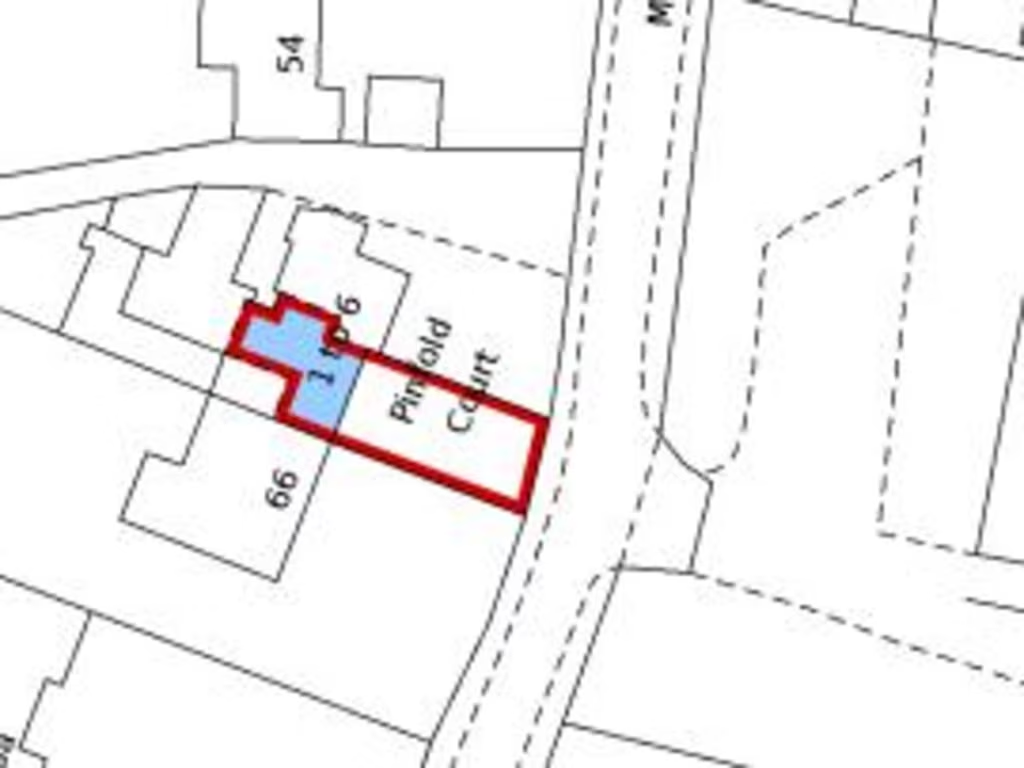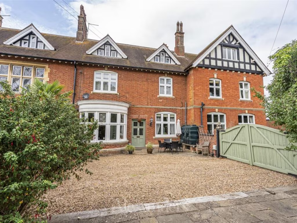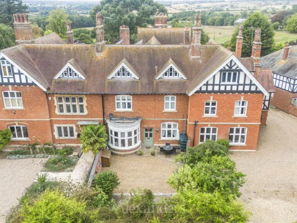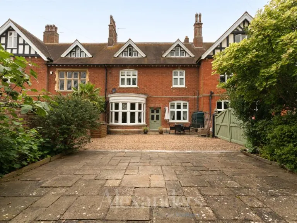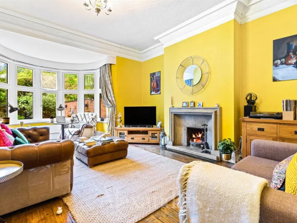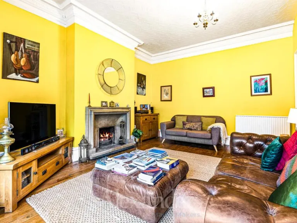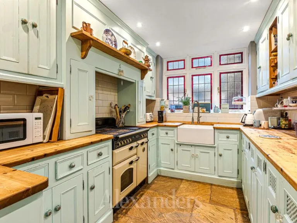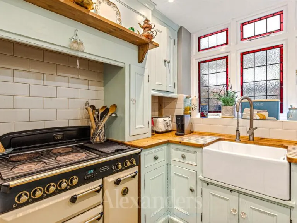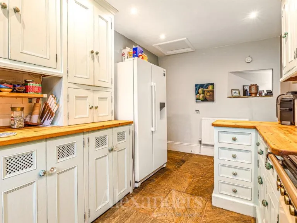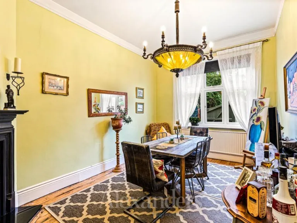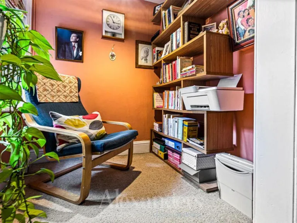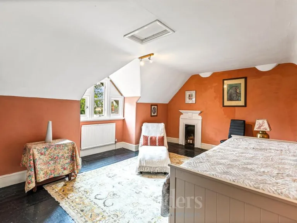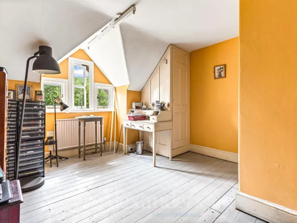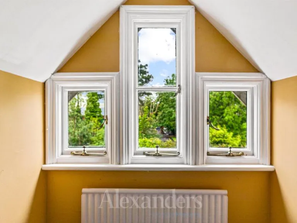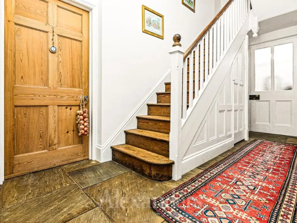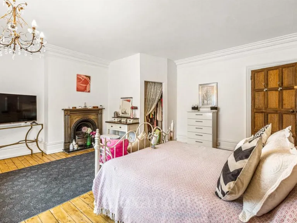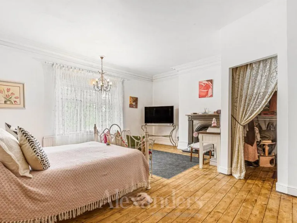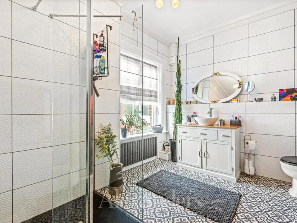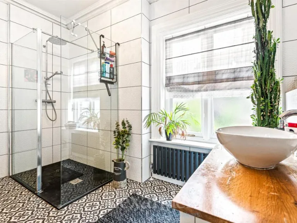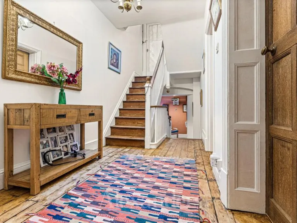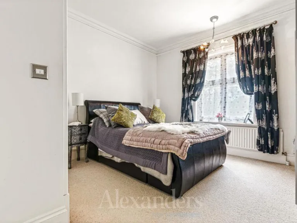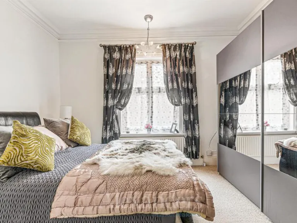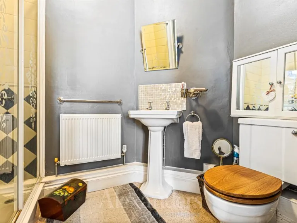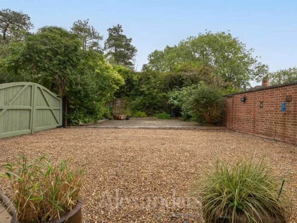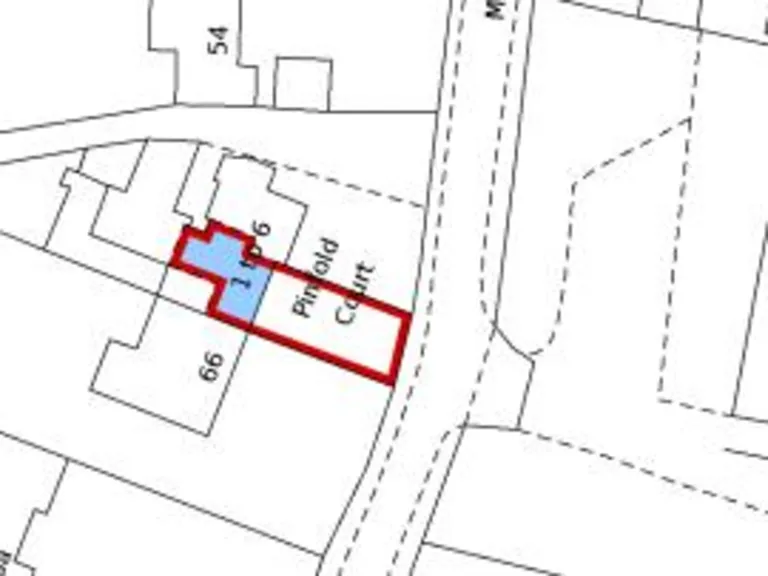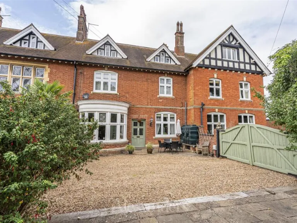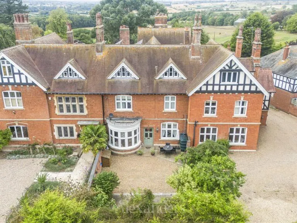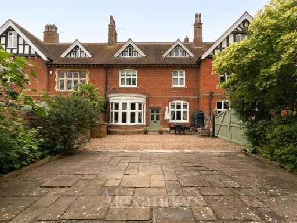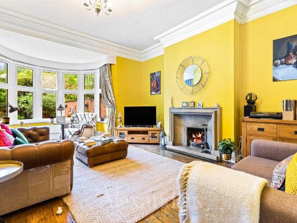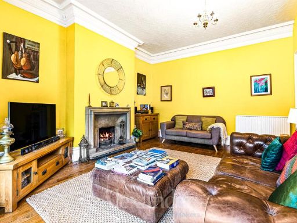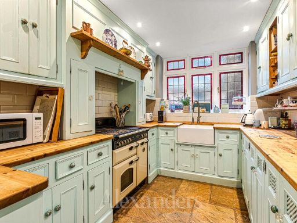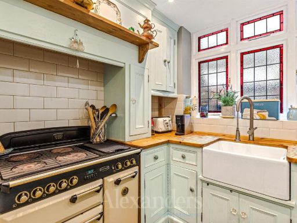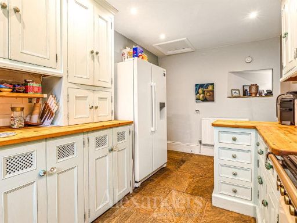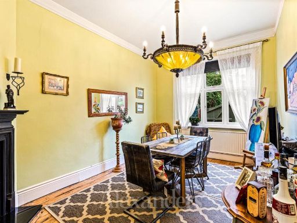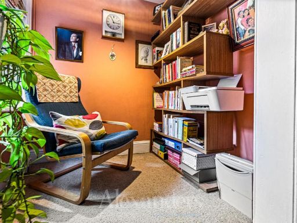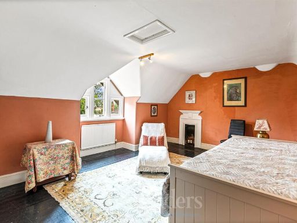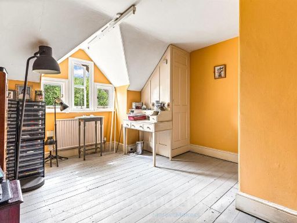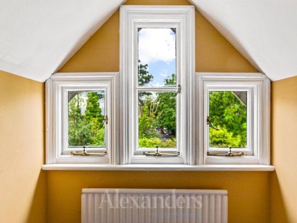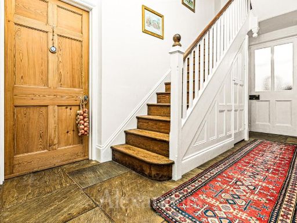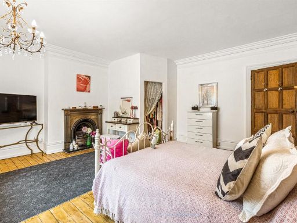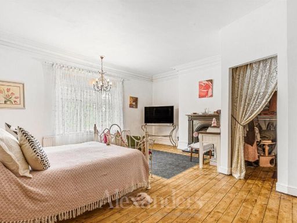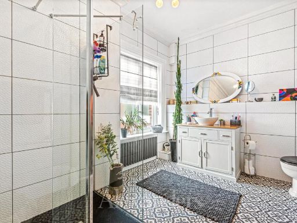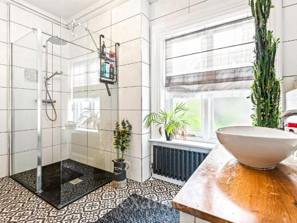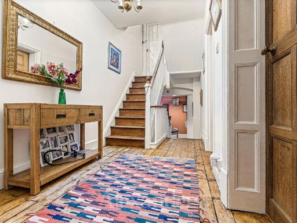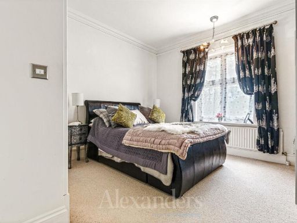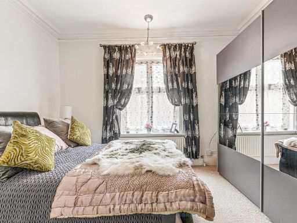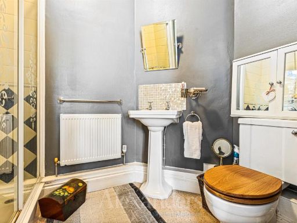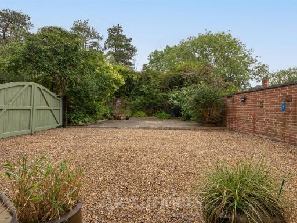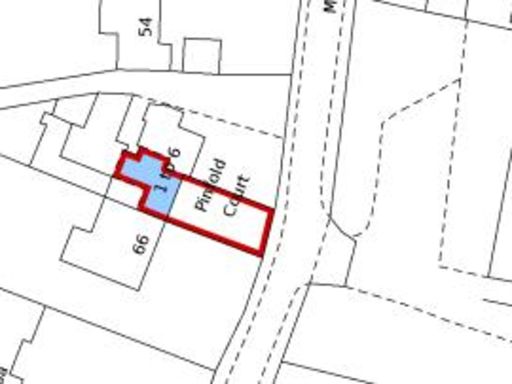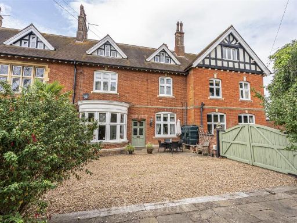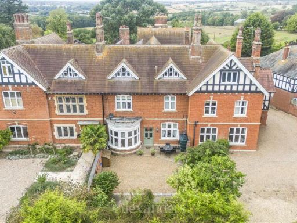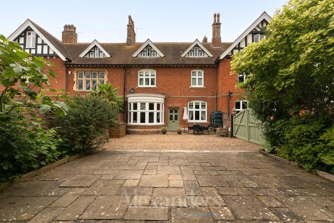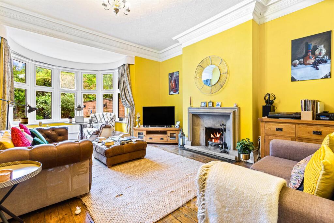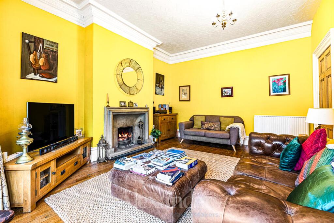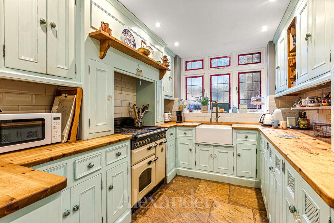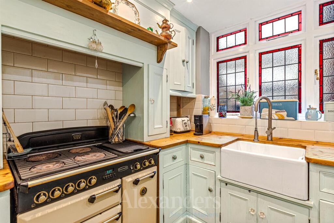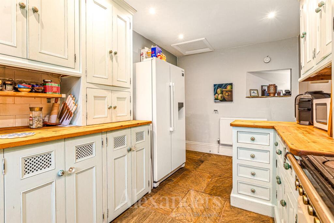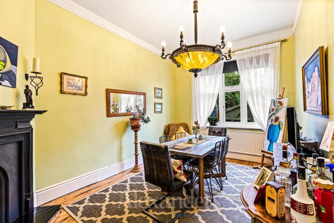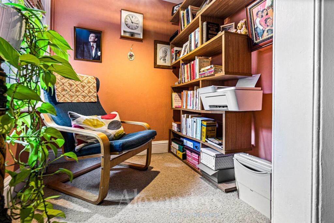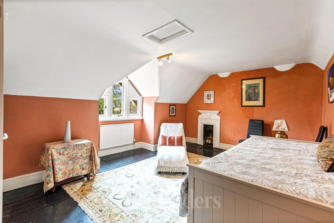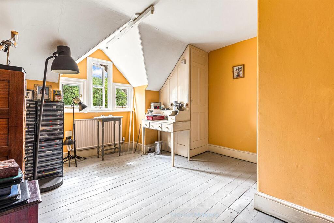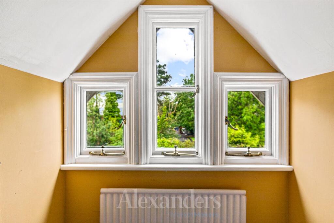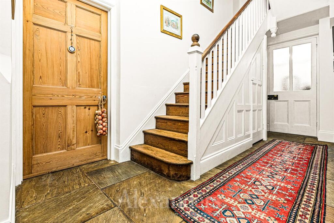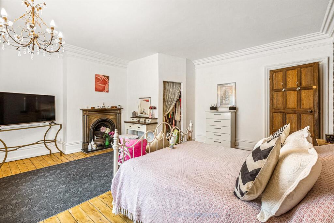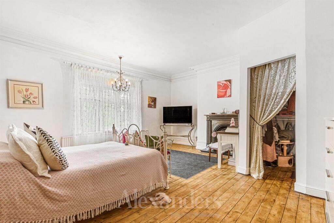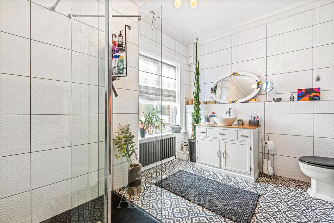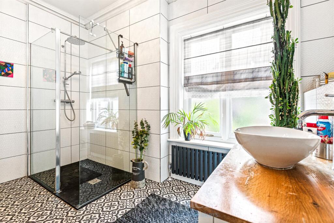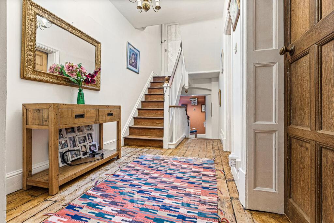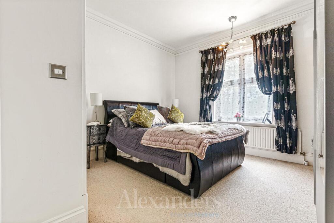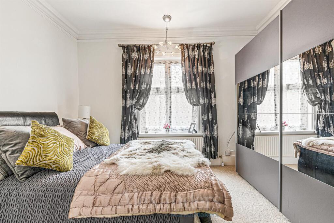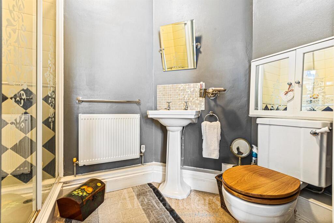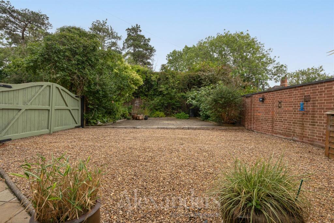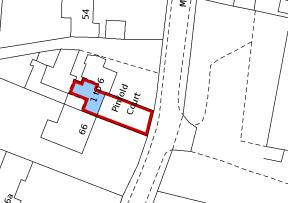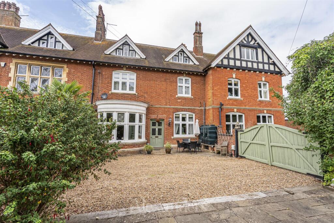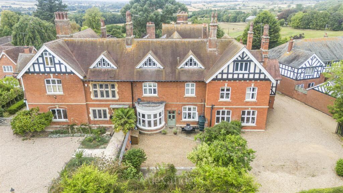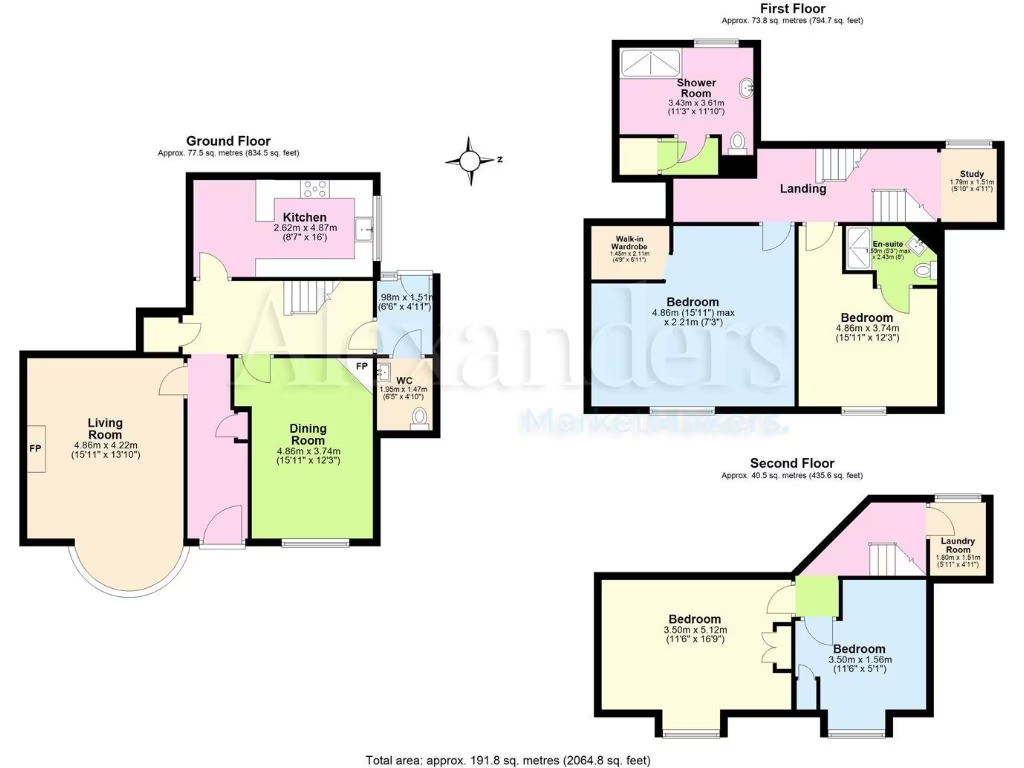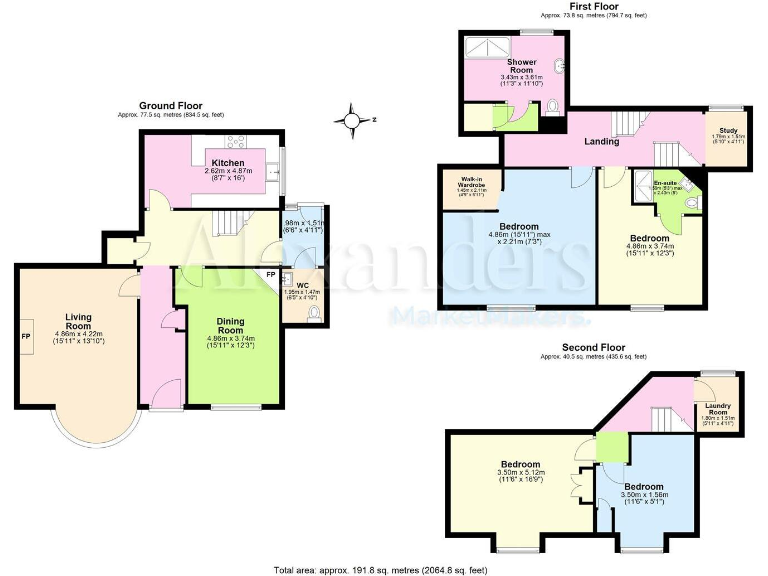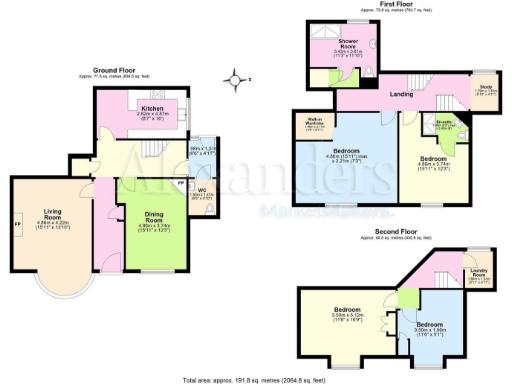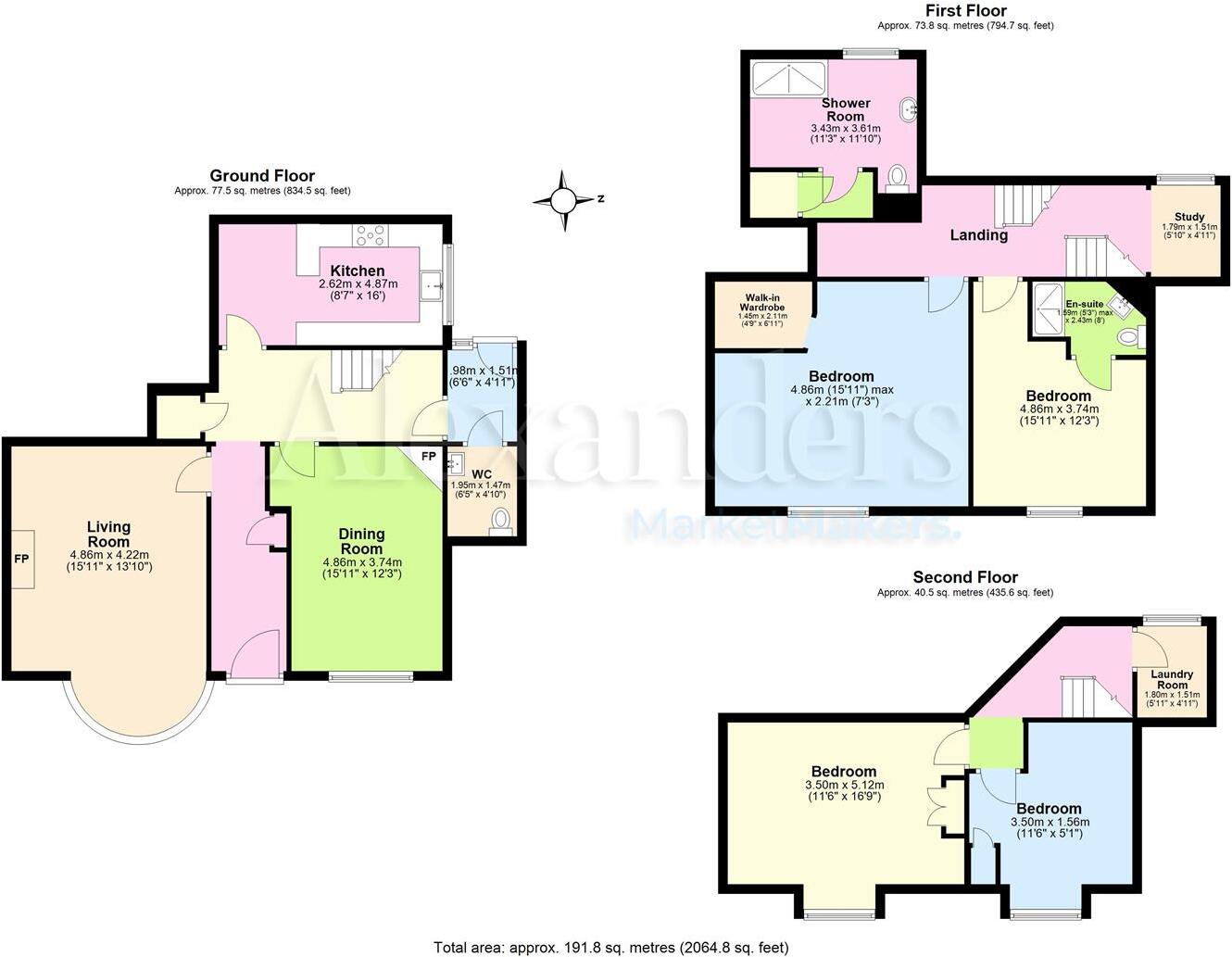Summary - PINFOLD COURT, 64 2 MAIN STREET THORPE SATCHVILLE MELTON MOWBRAY LE14 2DJ
4 bed 2 bath Terraced
Spacious four-bedroom Victorian home with period charm and large plot in village setting.
Former hunting lodge with strong period features and high ceilings
Over 2,000 sq ft across three floors; spacious reception rooms
Handmade kitchen/breakfast room and separate dining room
Four double bedrooms; one en suite plus family shower room
Very large plot, enclosed courtyard, south-facing garden seating area
Single garage and parking on block; laundry room on top floor
Oil-fired heating and EPC rating E — consider energy improvement costs
Tenure discrepancy (Freehold reported; original text states Leasehold) — verify
A handsome former hunting lodge, this four-bedroom terraced home blends generous Victorian proportions with sympathetic restoration. High ceilings, bay windows and original fireplaces create dramatic living spaces across three floors, while a handcrafted kitchen/breakfast room and two reception rooms suit family life and entertaining.
Externally the property sits in a quiet village setting with a very large plot, enclosed courtyard, south-facing garden seating area, and a single garage with block parking. The layout includes a useful top-floor laundry room and study area on the landing, useful for homeworking or flexible family needs.
Buyers should note a few practical points: the property is heated by an oil-fired boiler, the EPC is E, and wall construction is traditional solid brick (insulation likely limited). There is conflicting tenure information in the particulars (Freehold recorded in supplied data, but the original description refers to Leasehold); purchasers must verify tenure and any charges before offer.
For families seeking space, character and a village lifestyle near Melton Mowbray, this home offers impressive scale and period detail with scope for modest modernisation to improve energy performance and personalise finishes.
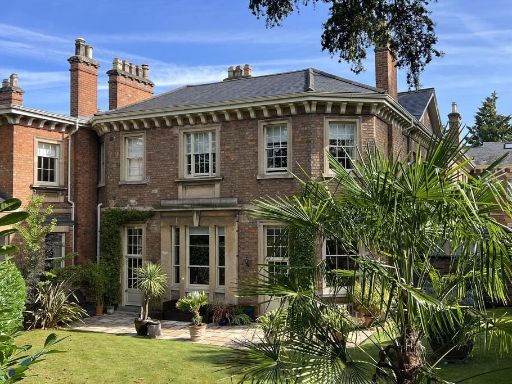 3 bedroom villa for sale in Craven Court, Melton Mowbray, LE13 — £599,950 • 3 bed • 2 bath • 2266 ft²
3 bedroom villa for sale in Craven Court, Melton Mowbray, LE13 — £599,950 • 3 bed • 2 bath • 2266 ft²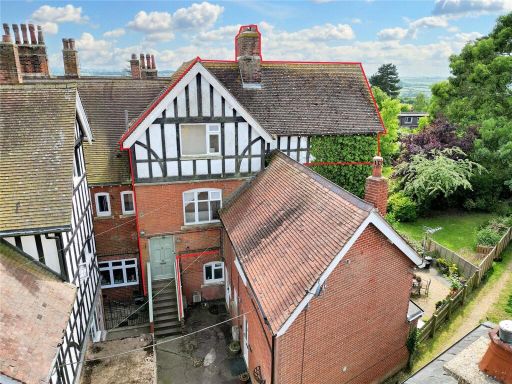 3 bedroom maisonette for sale in Main Street, Thorpe Satchville, Melton Mowbray, LE14 — £300,000 • 3 bed • 1 bath • 1454 ft²
3 bedroom maisonette for sale in Main Street, Thorpe Satchville, Melton Mowbray, LE14 — £300,000 • 3 bed • 1 bath • 1454 ft²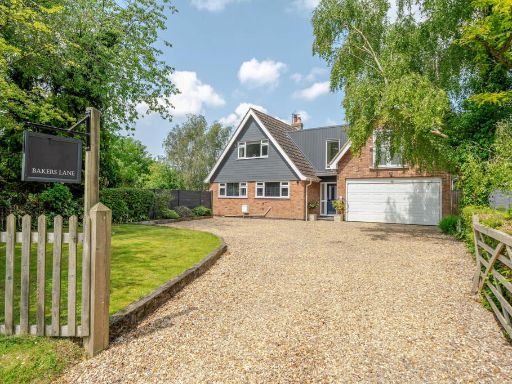 4 bedroom detached house for sale in Baker Lane, Thorpe Satchville, Melton Mowbray, LE14 — £625,000 • 4 bed • 2 bath • 2021 ft²
4 bedroom detached house for sale in Baker Lane, Thorpe Satchville, Melton Mowbray, LE14 — £625,000 • 4 bed • 2 bath • 2021 ft²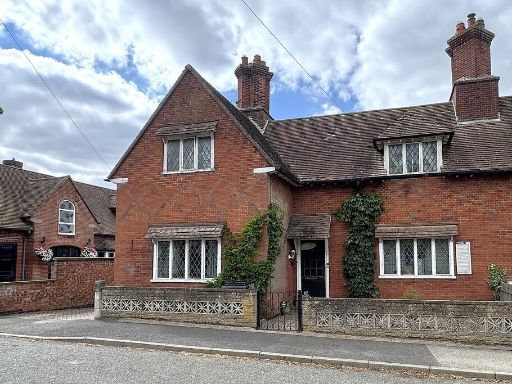 2 bedroom semi-detached house for sale in Main Street, Thorpe Satchville, LE14 — £325,000 • 2 bed • 1 bath • 1504 ft²
2 bedroom semi-detached house for sale in Main Street, Thorpe Satchville, LE14 — £325,000 • 2 bed • 1 bath • 1504 ft²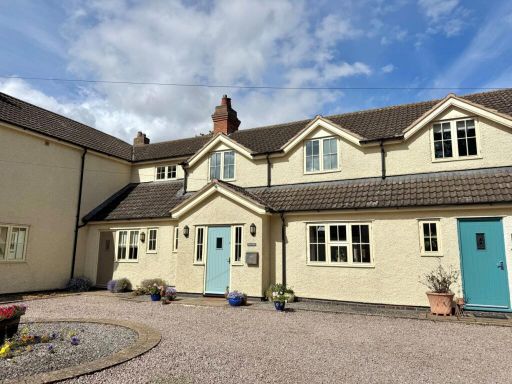 2 bedroom house for sale in Bakers Lane, Thorpe Satchville, LE14 — £290,000 • 2 bed • 1 bath • 963 ft²
2 bedroom house for sale in Bakers Lane, Thorpe Satchville, LE14 — £290,000 • 2 bed • 1 bath • 963 ft²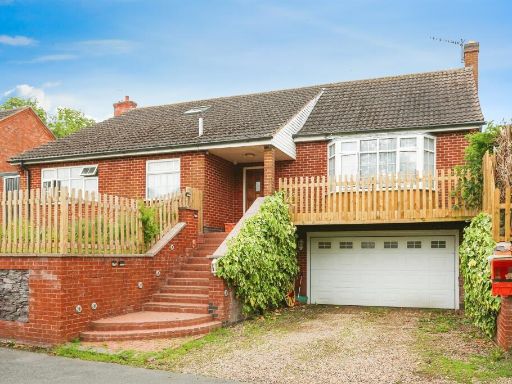 5 bedroom detached house for sale in Church Lane, Thorpe Satchville, Melton Mowbray, LE14 — £450,000 • 5 bed • 2 bath • 1906 ft²
5 bedroom detached house for sale in Church Lane, Thorpe Satchville, Melton Mowbray, LE14 — £450,000 • 5 bed • 2 bath • 1906 ft²