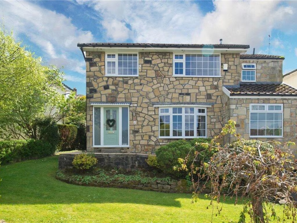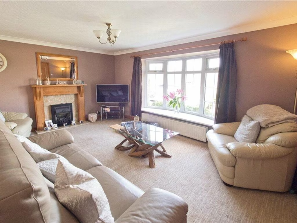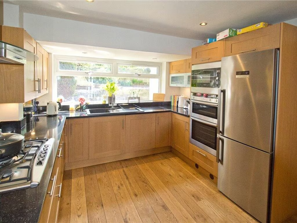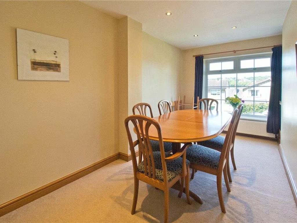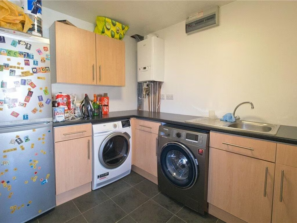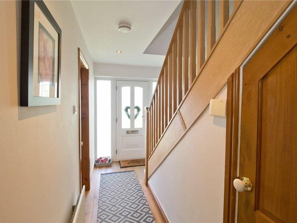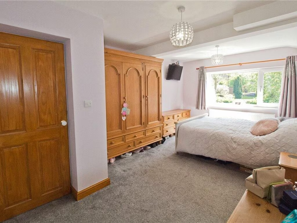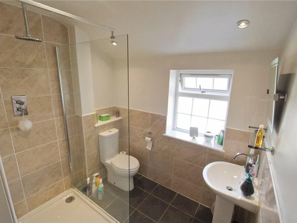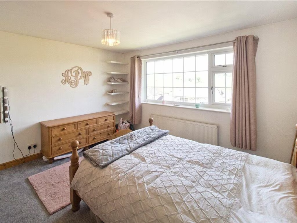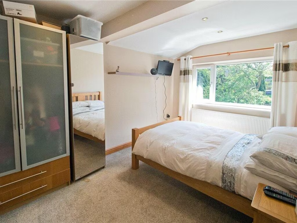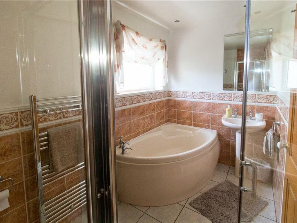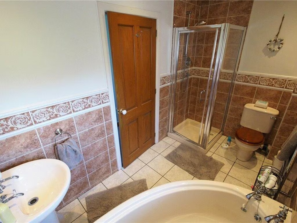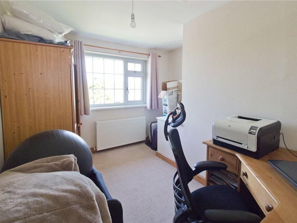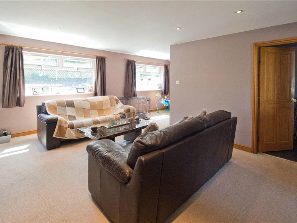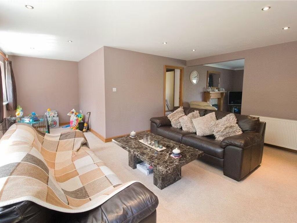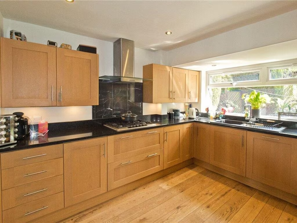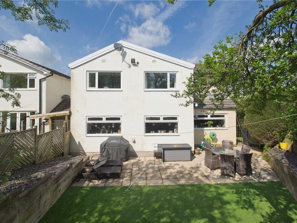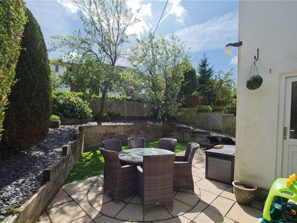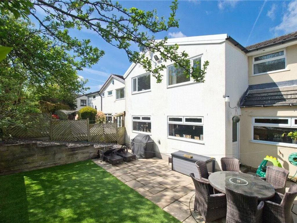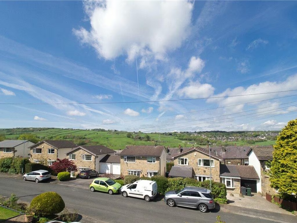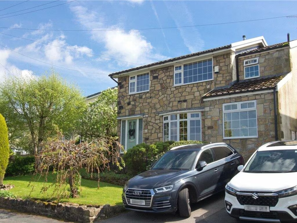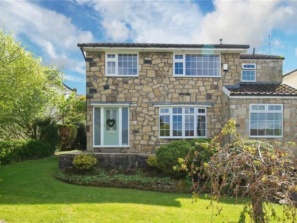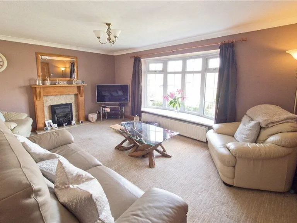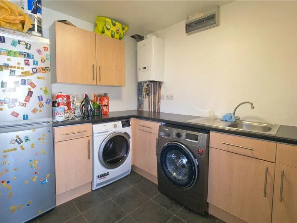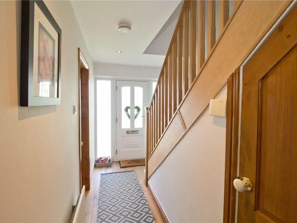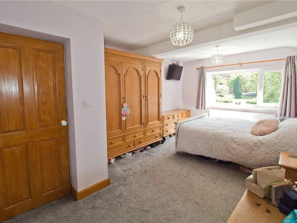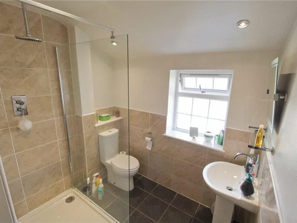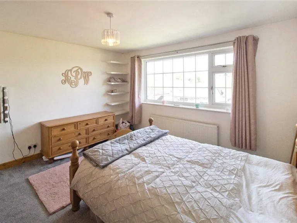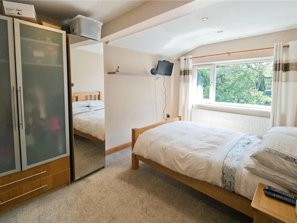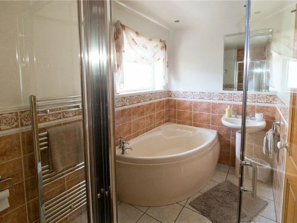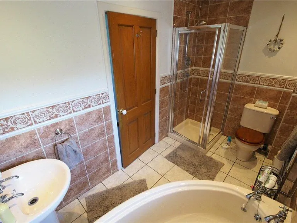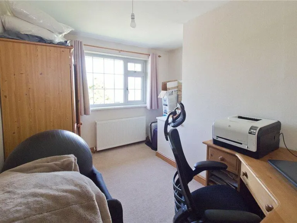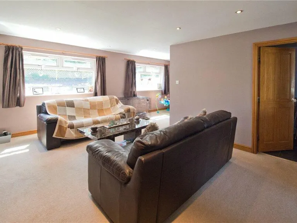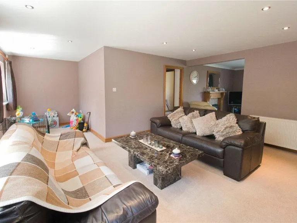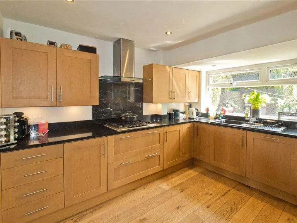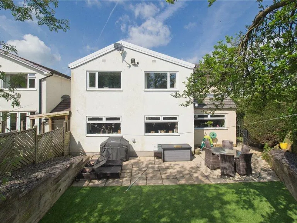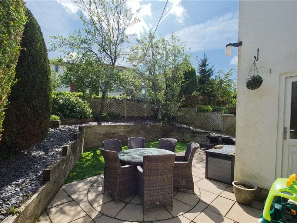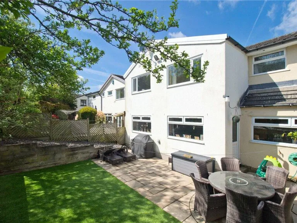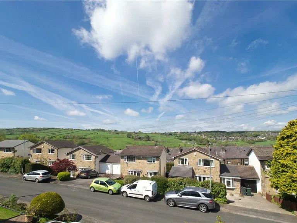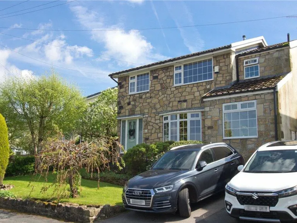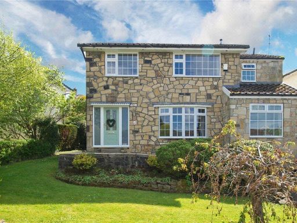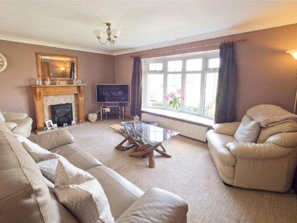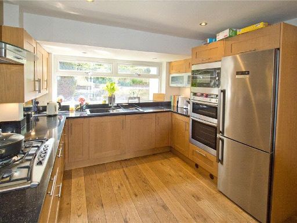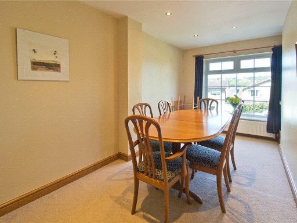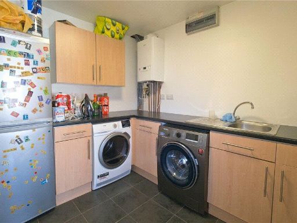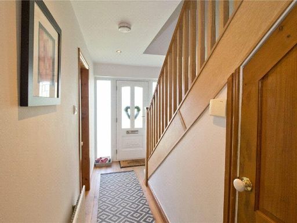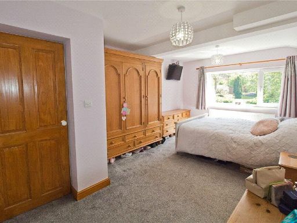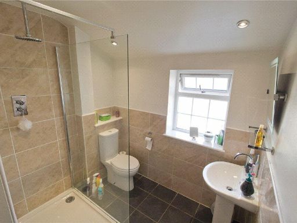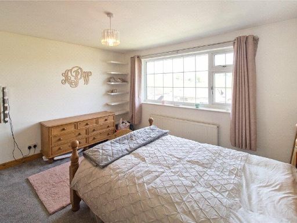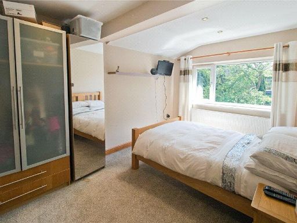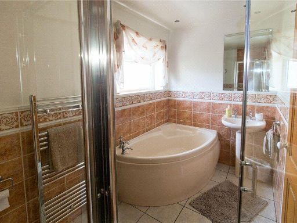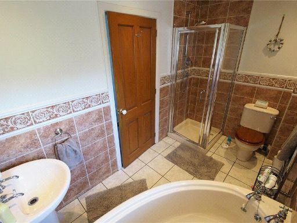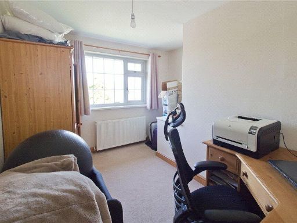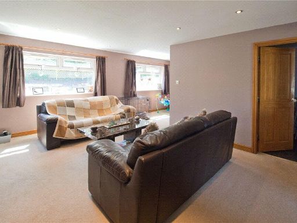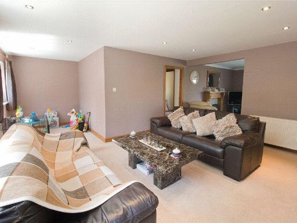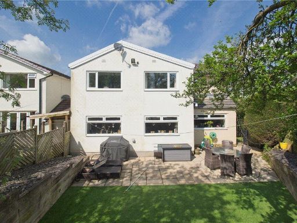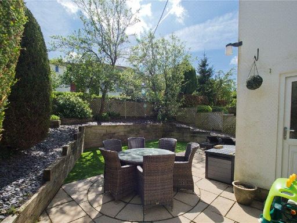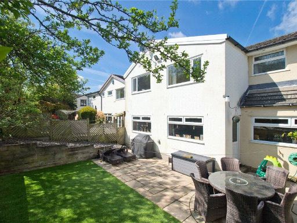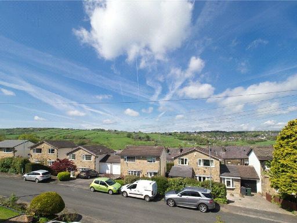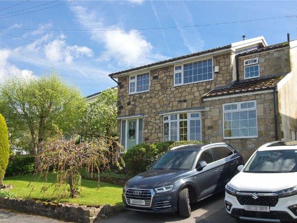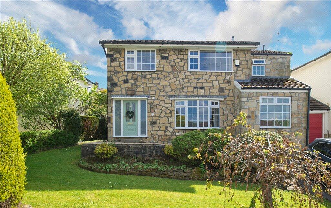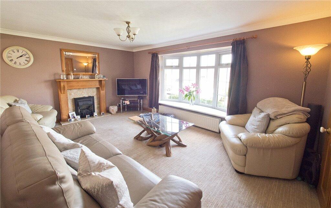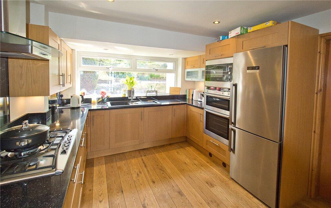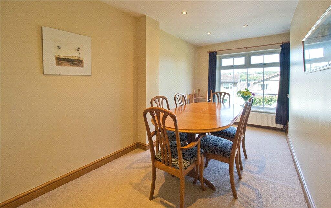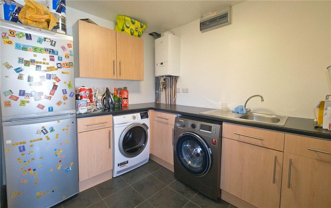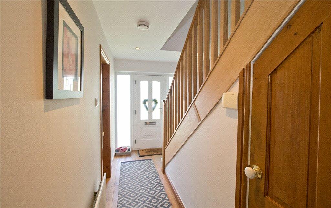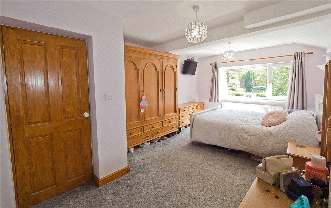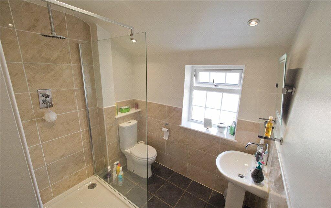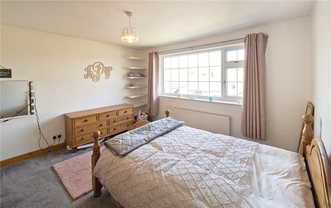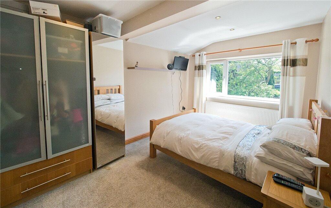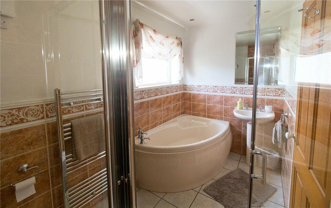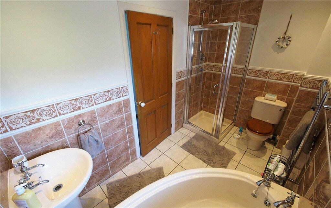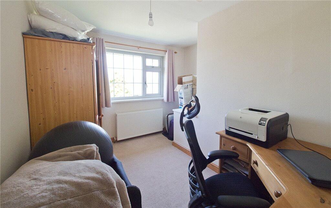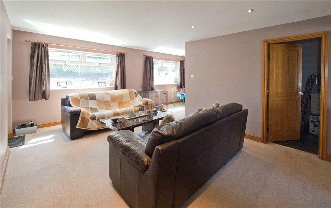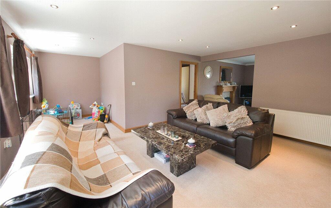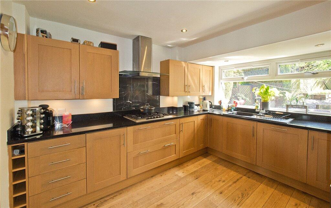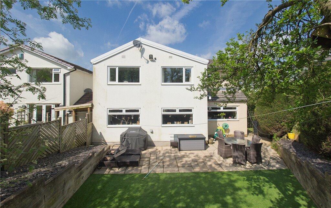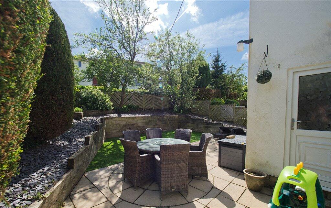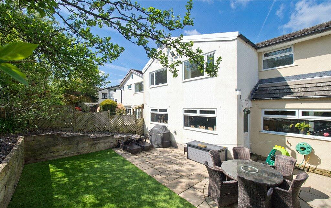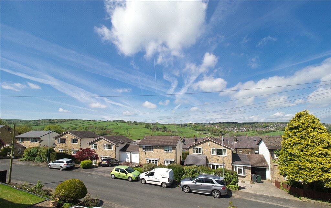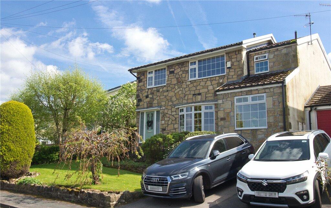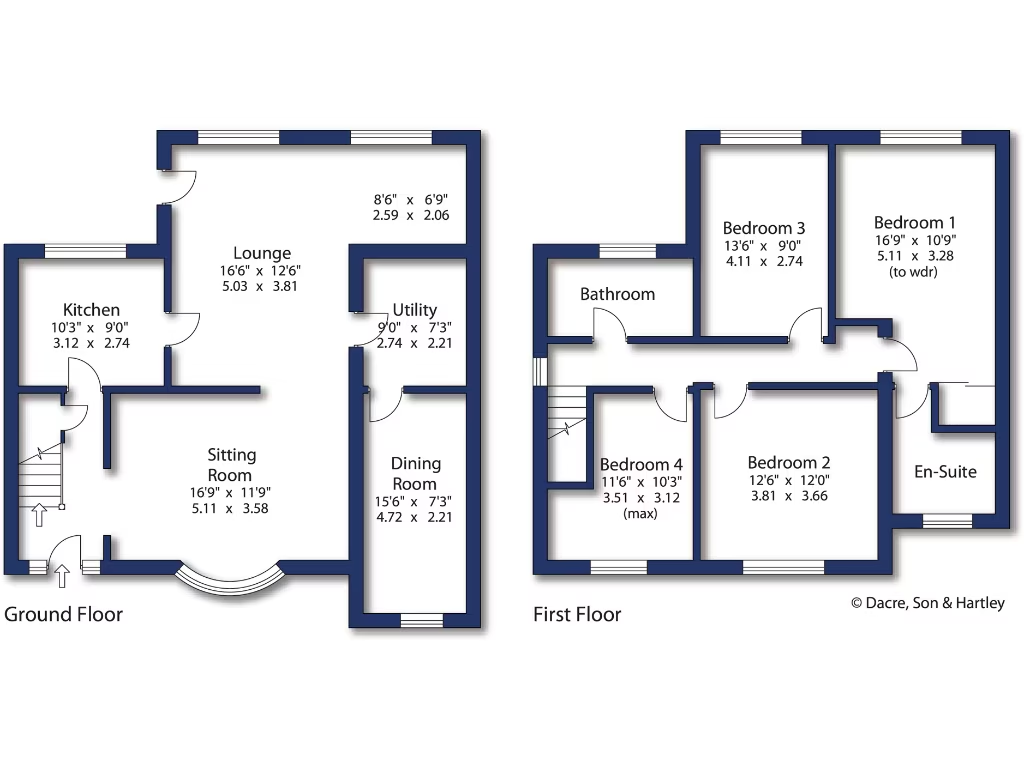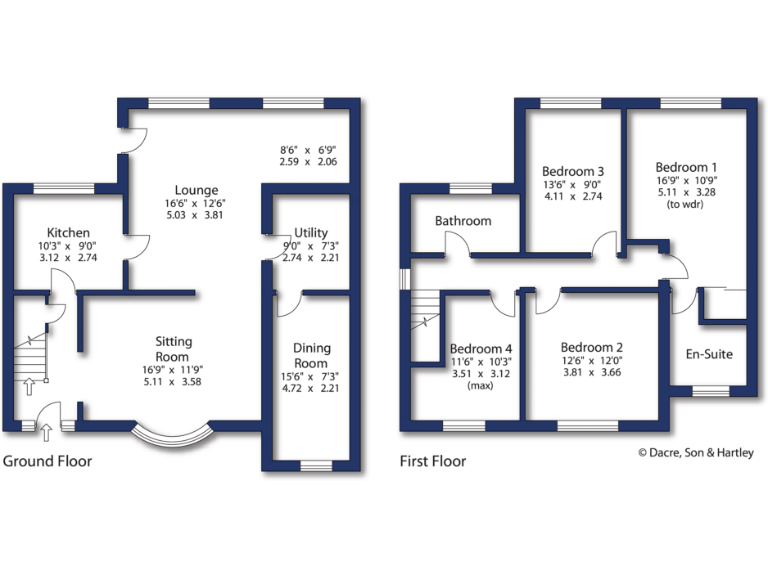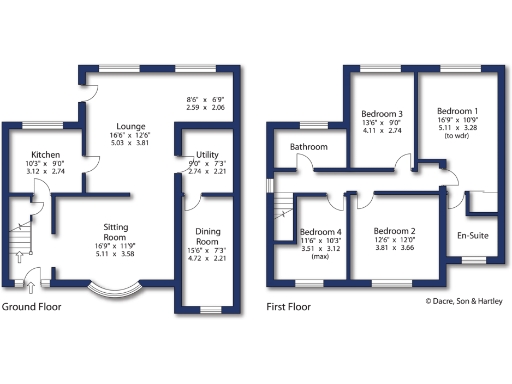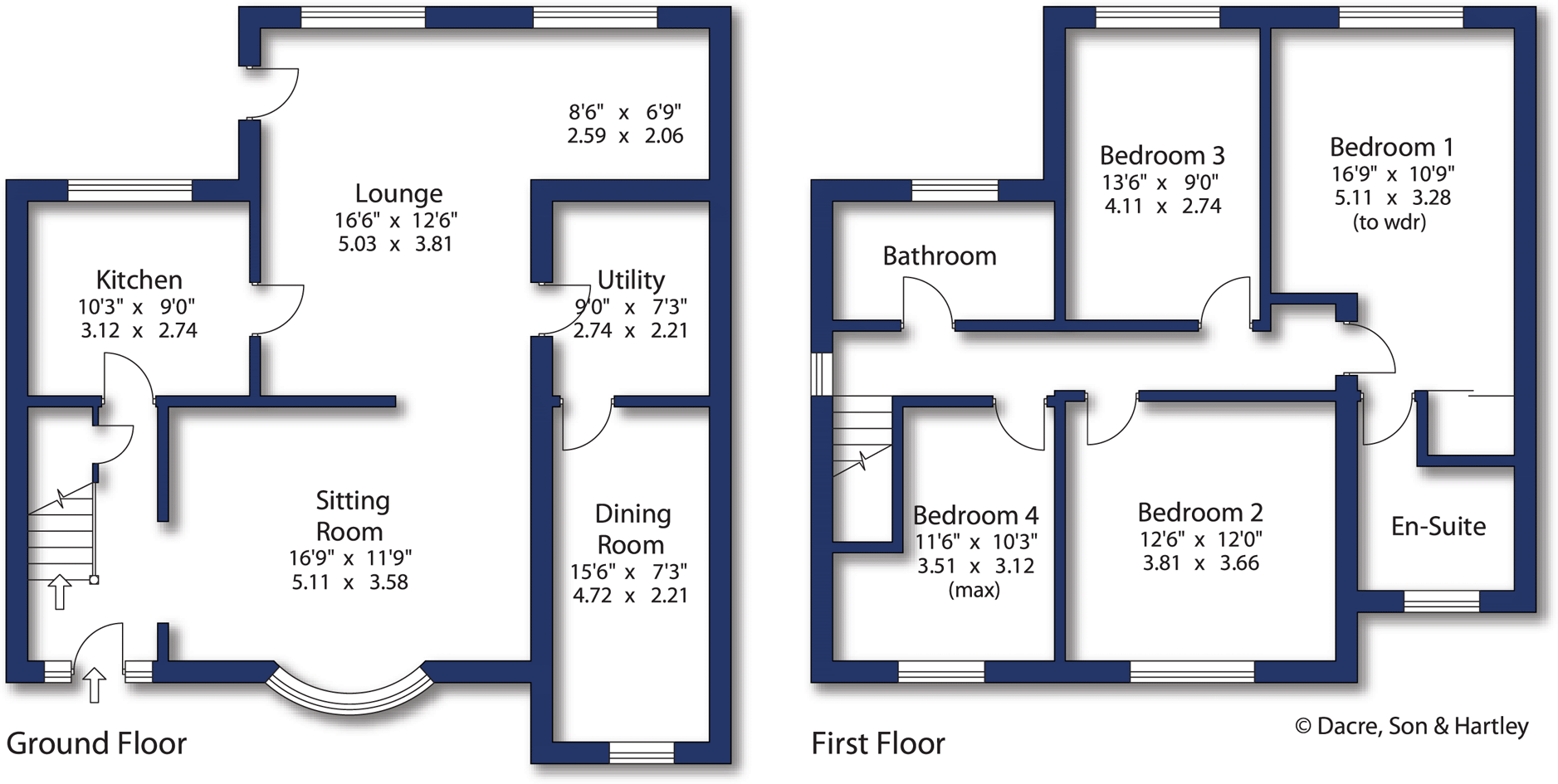Summary - 18 SEDGE GROVE HAWORTH KEIGHLEY BD22 8HF
4 bed 2 bath Detached
Extended family home in Haworth cul-de-sac with garden, driveway and ensuite — ready to move in..
Extended four-bedroom detached house in quiet cul de sac
This extended four-bedroom detached house sits at the end of a quiet cul de sac on the edge of Haworth, offering comfortable family living across two floors. The ground floor layout includes three reception rooms, a kitchen with adjoining utility and handy under-stairs storage, while the first floor provides four bedrooms, an ensuite to the principal room and a family bathroom. The property is ready for immediate occupation with UPVC double glazing and gas central heating.
Outside there is driveway parking and well-stocked gardens to three sides, providing private outdoor space and scope for gardening or play. The house is an average-sized family home (approximately 1,242 sq ft) in a pleasant, semi-rural setting close to Haworth’s shops, cafes, steam railway, primary schools and local GP services — convenient for everyday life and community amenities.
Practical considerations include the home’s mid-1970s construction and cavity walls assumed to have no added insulation, so buyers should factor potential improvement works (insulation/upgrades) into running-cost plans. Council Tax is band D and the area has average crime and mobile signal; broadband speeds are reported as fast. No flooding risk is recorded. Viewing internally is recommended to fully appreciate the accommodation and garden proportions.
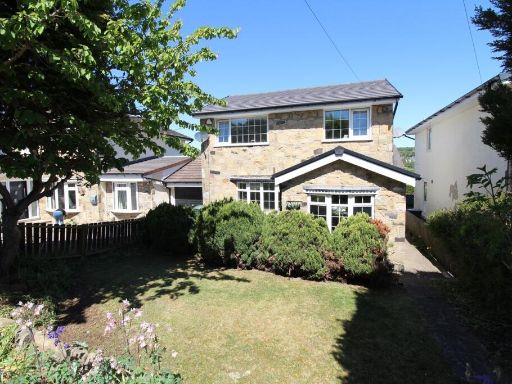 4 bedroom link detached house for sale in Sedge Grove, Haworth, Keighley, BD22 — £325,000 • 4 bed • 1 bath • 990 ft²
4 bedroom link detached house for sale in Sedge Grove, Haworth, Keighley, BD22 — £325,000 • 4 bed • 1 bath • 990 ft²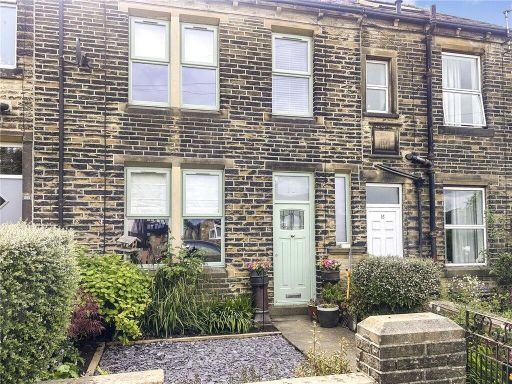 4 bedroom terraced house for sale in Victoria Avenue, Haworth, Keighley, West Yorkshire, BD22 — £280,000 • 4 bed • 2 bath • 1485 ft²
4 bedroom terraced house for sale in Victoria Avenue, Haworth, Keighley, West Yorkshire, BD22 — £280,000 • 4 bed • 2 bath • 1485 ft²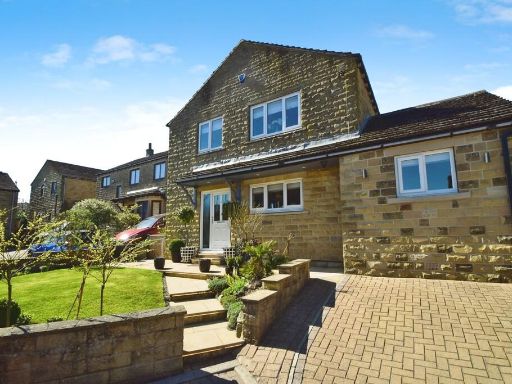 3 bedroom detached house for sale in Old Hall Close, Haworth, BD22 — £400,000 • 3 bed • 2 bath • 1333 ft²
3 bedroom detached house for sale in Old Hall Close, Haworth, BD22 — £400,000 • 3 bed • 2 bath • 1333 ft²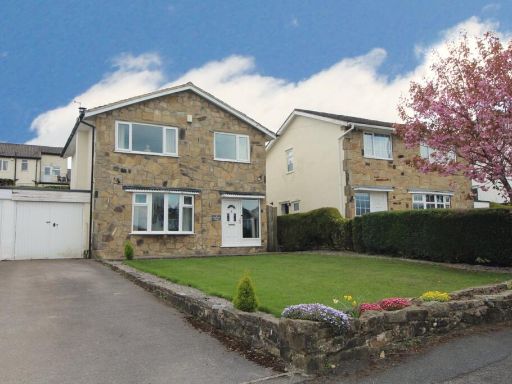 3 bedroom link detached house for sale in Branwell Drive, Haworth, Keighley, BD22 — £330,000 • 3 bed • 1 bath • 1012 ft²
3 bedroom link detached house for sale in Branwell Drive, Haworth, Keighley, BD22 — £330,000 • 3 bed • 1 bath • 1012 ft²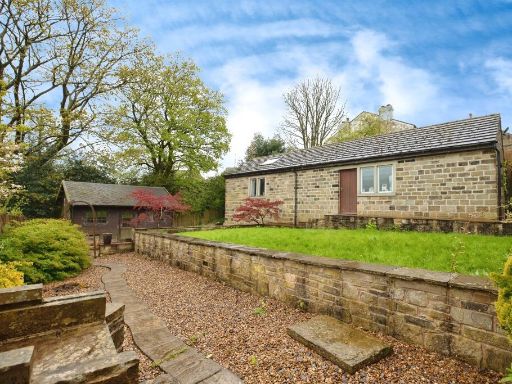 4 bedroom detached house for sale in Drill Street, Haworth, Keighley, BD22 — £475,000 • 4 bed • 2 bath • 2731 ft²
4 bedroom detached house for sale in Drill Street, Haworth, Keighley, BD22 — £475,000 • 4 bed • 2 bath • 2731 ft²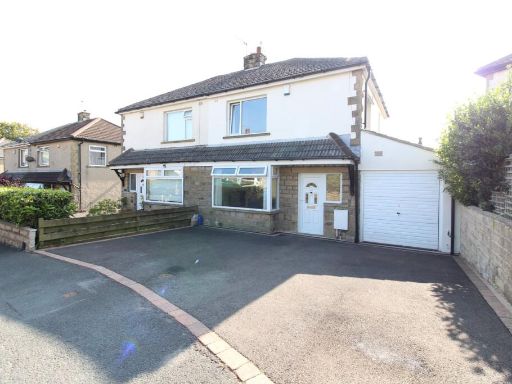 4 bedroom semi-detached house for sale in Lawcliffe Crescent, Haworth, Keighley, BD22 — £275,000 • 4 bed • 2 bath • 935 ft²
4 bedroom semi-detached house for sale in Lawcliffe Crescent, Haworth, Keighley, BD22 — £275,000 • 4 bed • 2 bath • 935 ft²