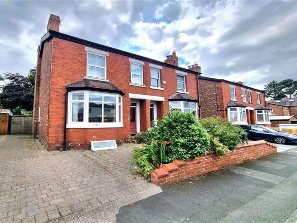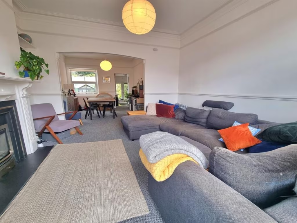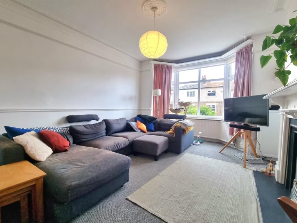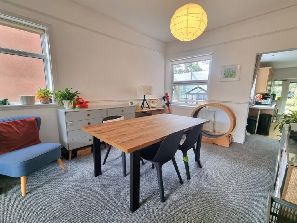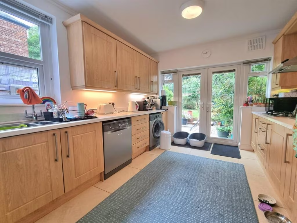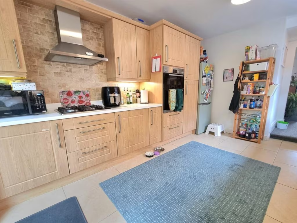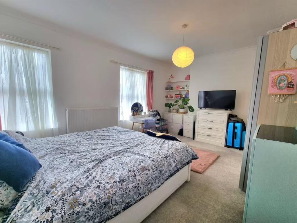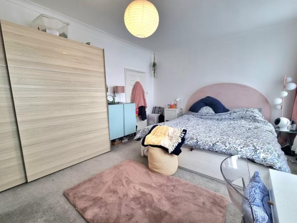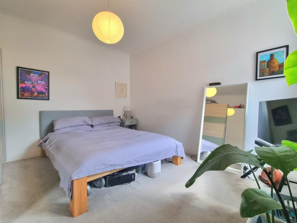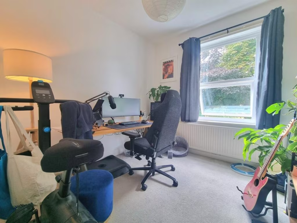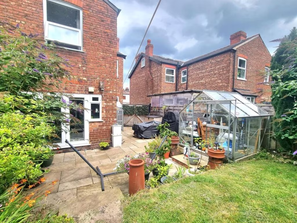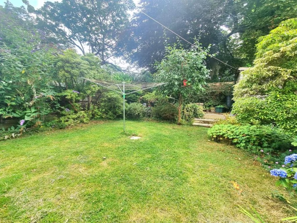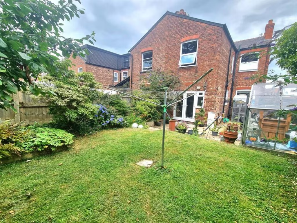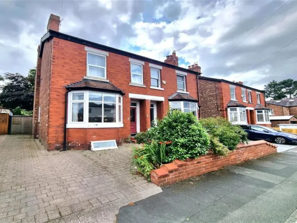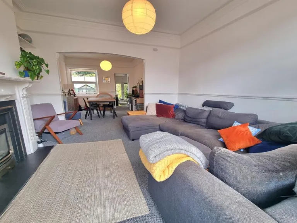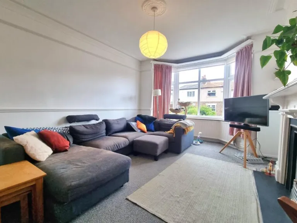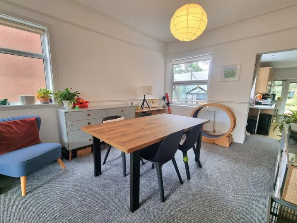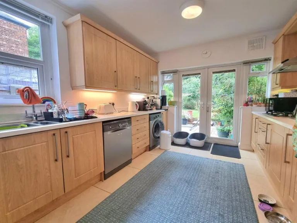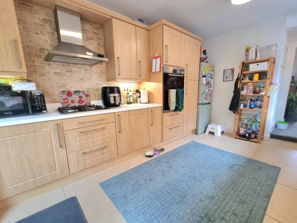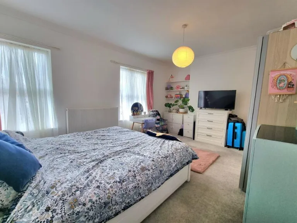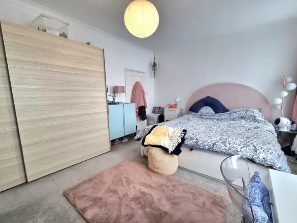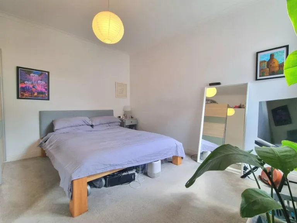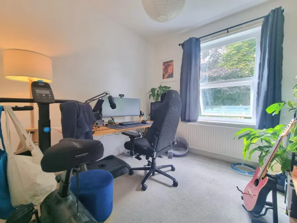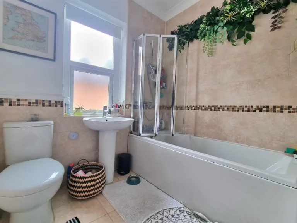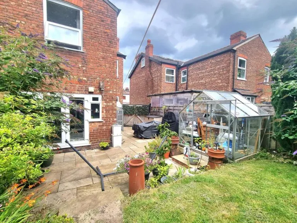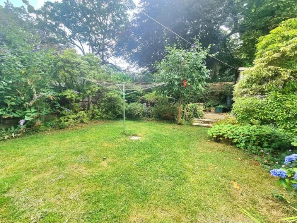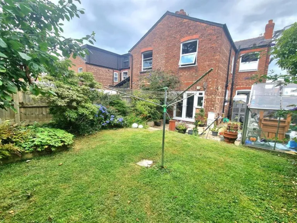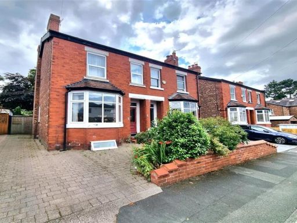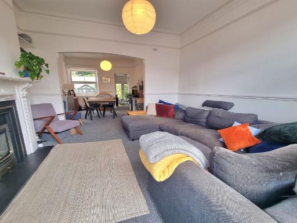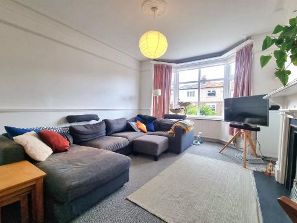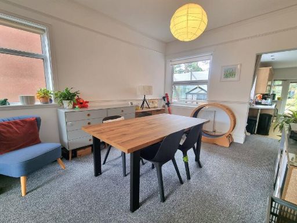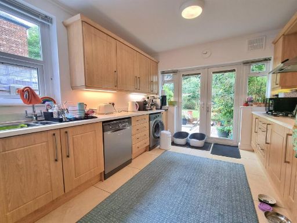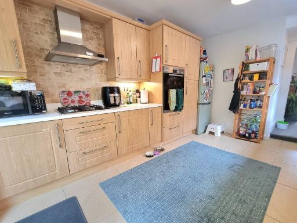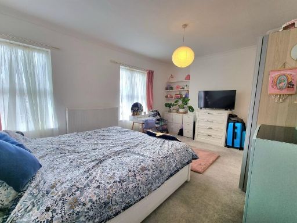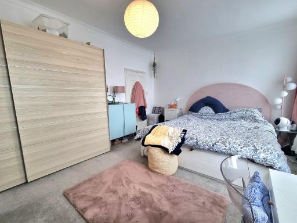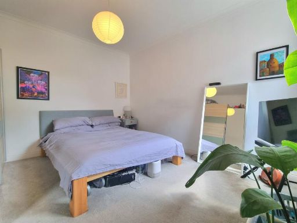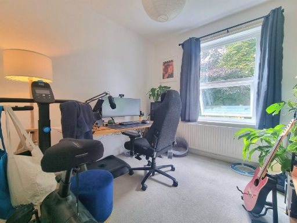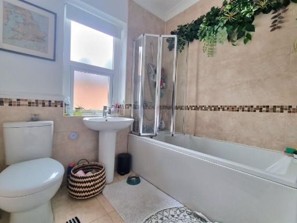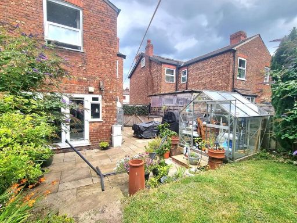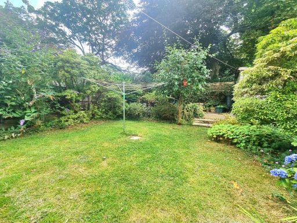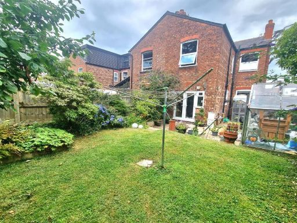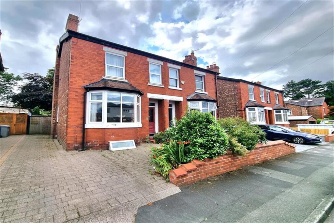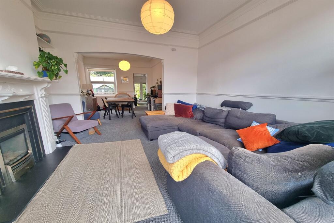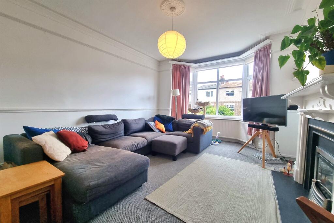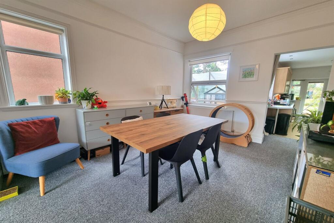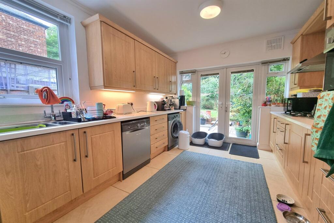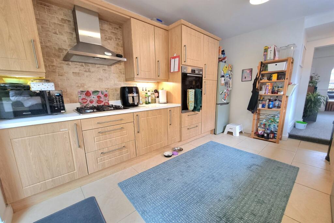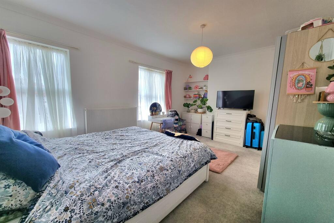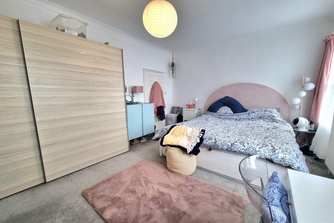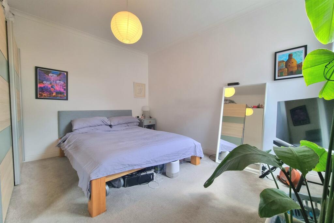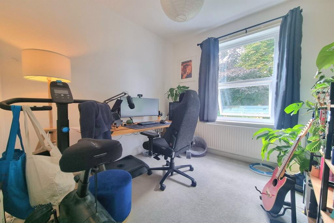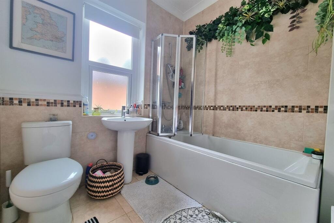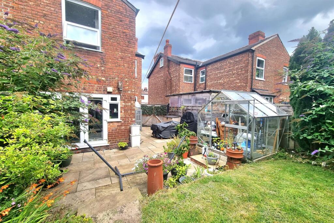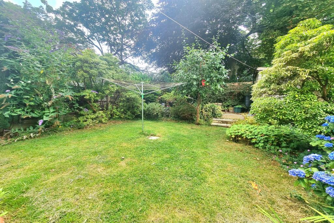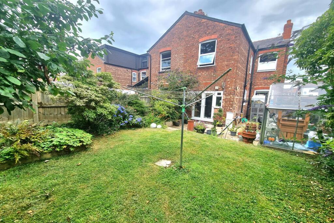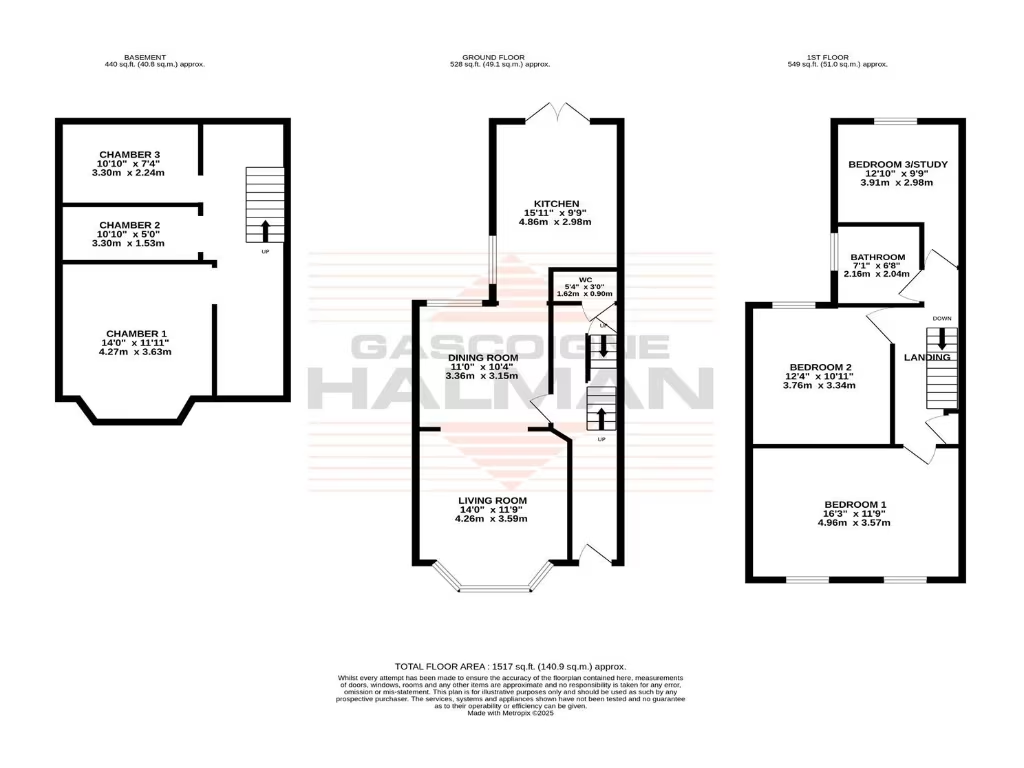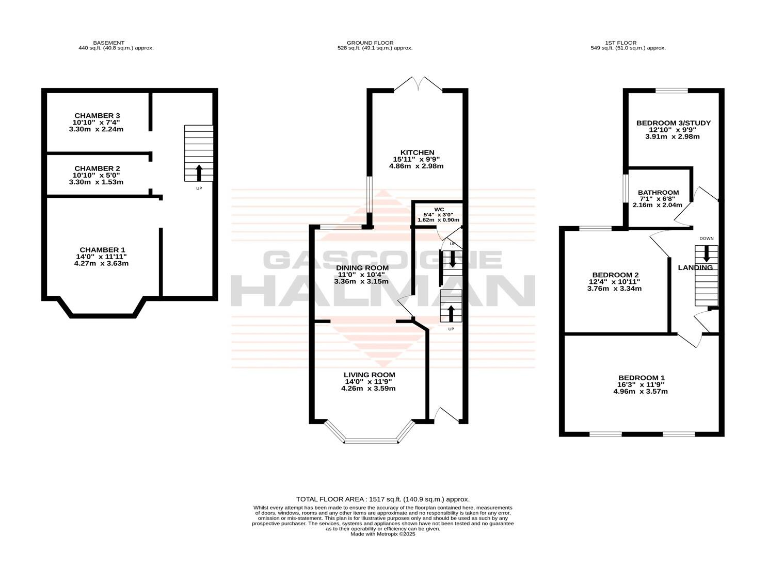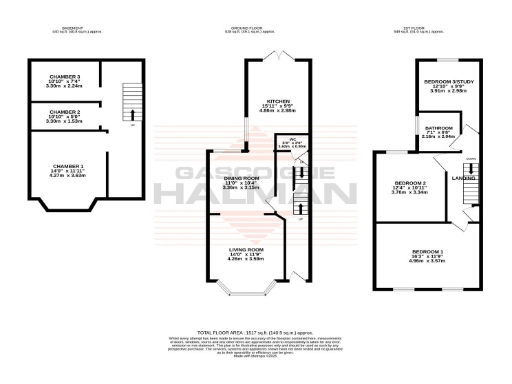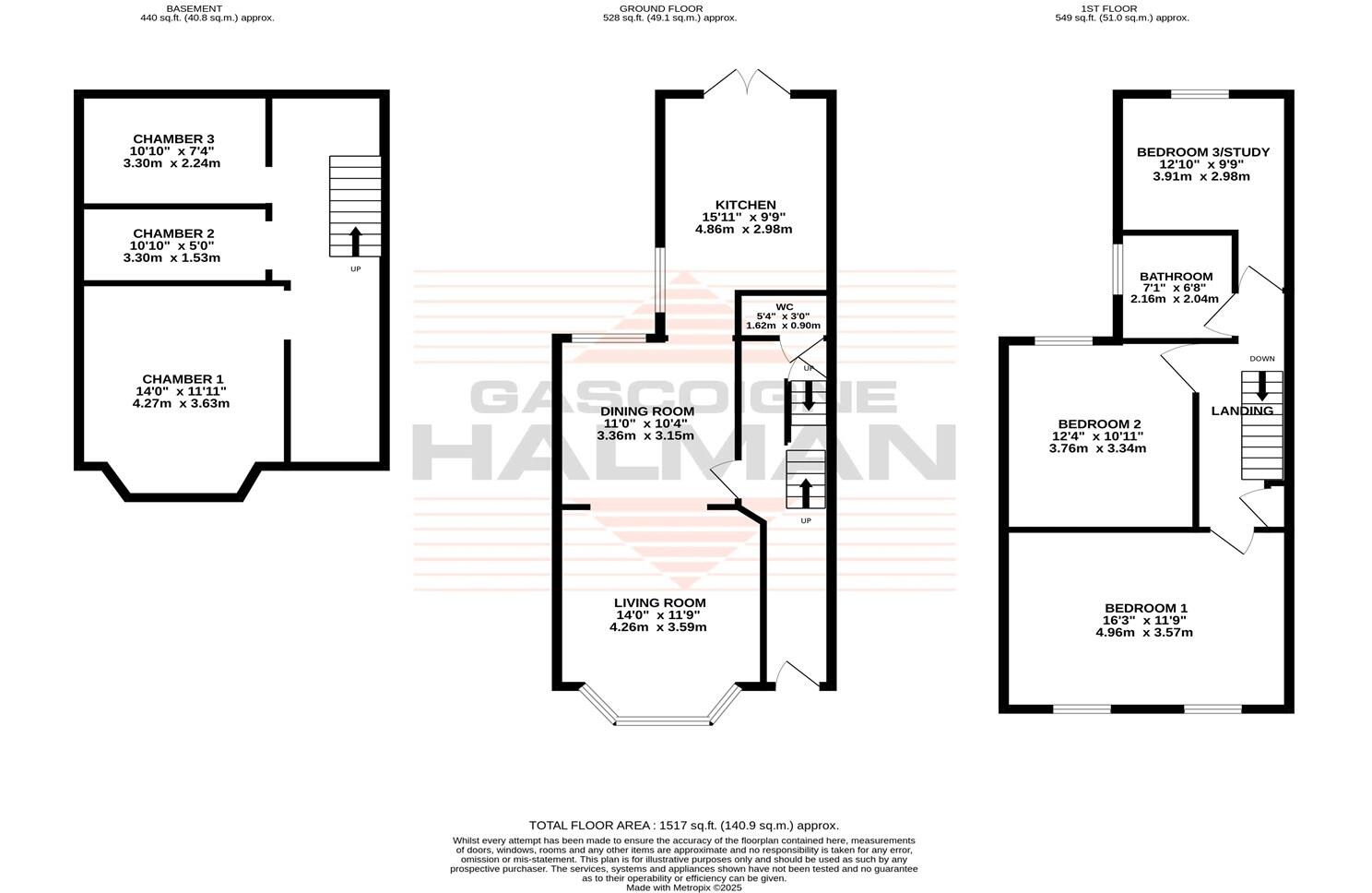Summary - 8 MERTON ROAD SALE M33 6HA
3 bed 1 bath Semi-Detached
Generous Edwardian semi with large reception rooms, off-street parking and secluded rear garden—ideal for families.
Spacious 1,500+ sqft over three floors, two reception rooms
Prominent bay window and high Edwardian-style ceilings
Secluded rear garden; modest plot size
Off-street parking for multiple vehicles
Three double bedrooms; two with built-in wardrobes
Single family bathroom with shower over bath
Solid brick construction; likely limited wall insulation
Cellar present — potential storage or conversion need
Set on a quiet residential road close to Sale village, this handsome bay-fronted semi offers over 1,500 sqft of flexible family space across three floors. The ground floor features a large open-plan living and dining room with a striking bay window and high Edwardian-style ceilings, plus a substantial kitchen, handy downstairs WC and cellar. Upstairs are three well-proportioned bedrooms and a family bathroom with shower over the bath.
Outside, the property benefits from off-street parking for multiple vehicles and a secluded rear garden that will appeal to families and gardeners alike. The house retains period character in its bay window, high ceilings and internal mouldings, making it a good match for buyers who value original features and room sizes.
Practical details: the house is solid brick (typical of its circa 1900–1929 construction) with mains gas central heating, double glazing, freehold tenure and affordable council tax. The plot is modest in size, and while the accommodation is generous internally, some buyers may want to upgrade heating insulation or modernise aspects of the kitchen and bathroom to their taste.
Located close to several highly regarded primary and secondary schools, good transport links and local amenities in Sale, this is tailored to growing families seeking a spacious period home with potential to personalise. Note there is a single family bathroom and basement space, which could require maintenance or conversion work depending on intended use.
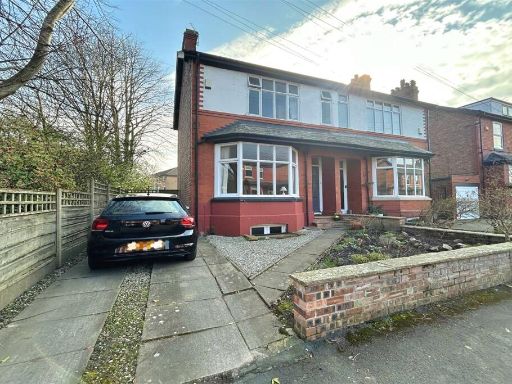 3 bedroom semi-detached house for sale in Mornington Road, Sale, M33 — £489,950 • 3 bed • 1 bath • 1300 ft²
3 bedroom semi-detached house for sale in Mornington Road, Sale, M33 — £489,950 • 3 bed • 1 bath • 1300 ft²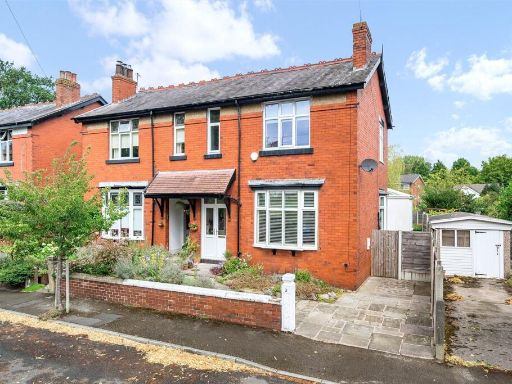 5 bedroom semi-detached house for sale in Braddan Avenue, Sale, M33 — £775,000 • 5 bed • 3 bath • 2200 ft²
5 bedroom semi-detached house for sale in Braddan Avenue, Sale, M33 — £775,000 • 5 bed • 3 bath • 2200 ft²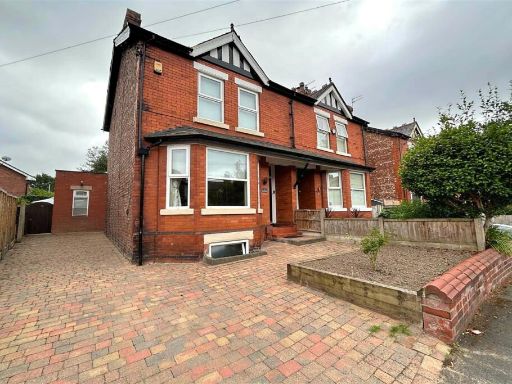 3 bedroom semi-detached house for sale in Mornington Road, Sale, M33 — £600,000 • 3 bed • 2 bath • 1533 ft²
3 bedroom semi-detached house for sale in Mornington Road, Sale, M33 — £600,000 • 3 bed • 2 bath • 1533 ft²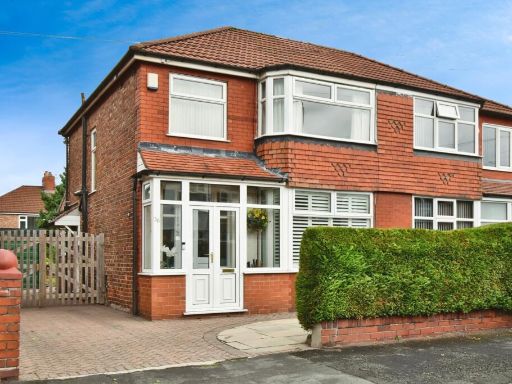 3 bedroom semi-detached house for sale in Manley Road, Sale, Greater Manchester, M33 — £465,000 • 3 bed • 1 bath • 1134 ft²
3 bedroom semi-detached house for sale in Manley Road, Sale, Greater Manchester, M33 — £465,000 • 3 bed • 1 bath • 1134 ft²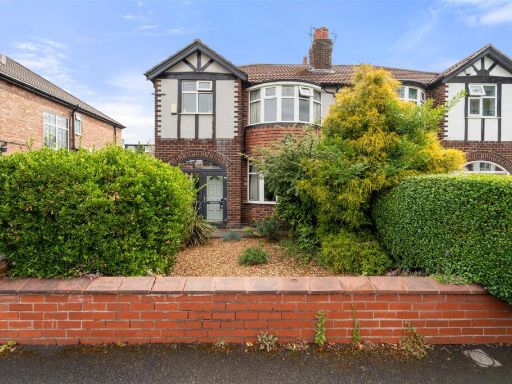 3 bedroom semi-detached house for sale in Litherland Road, Sale, M33 — £465,000 • 3 bed • 1 bath • 1106 ft²
3 bedroom semi-detached house for sale in Litherland Road, Sale, M33 — £465,000 • 3 bed • 1 bath • 1106 ft²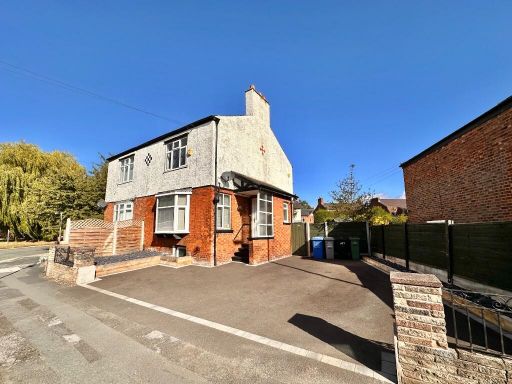 3 bedroom semi-detached house for sale in Northenden Road, Sale, Greater Manchester, M33 — £475,000 • 3 bed • 1 bath • 1500 ft²
3 bedroom semi-detached house for sale in Northenden Road, Sale, Greater Manchester, M33 — £475,000 • 3 bed • 1 bath • 1500 ft²