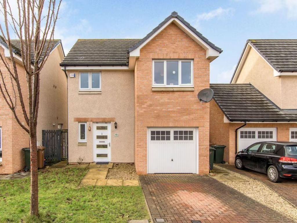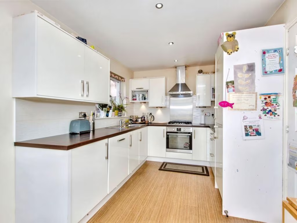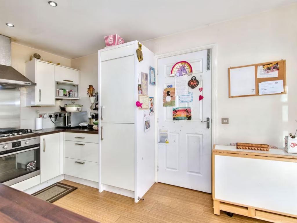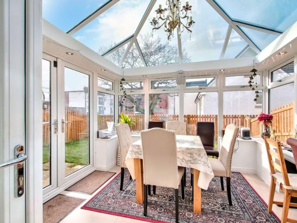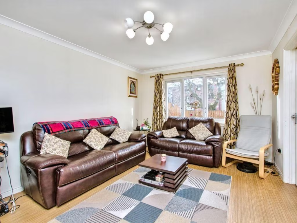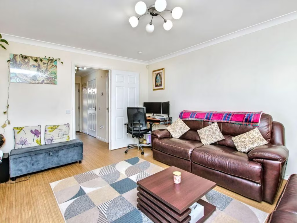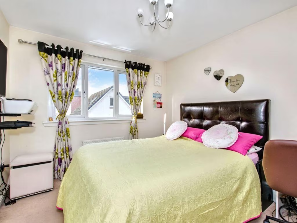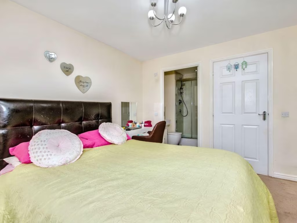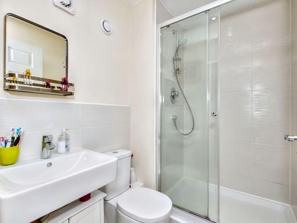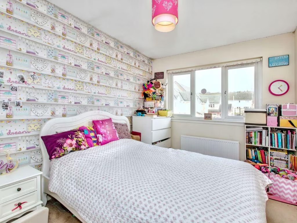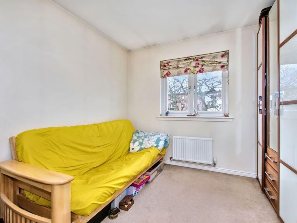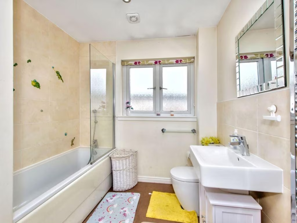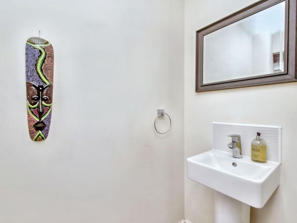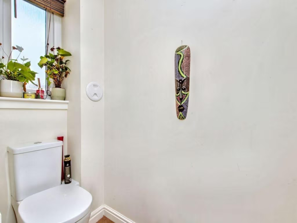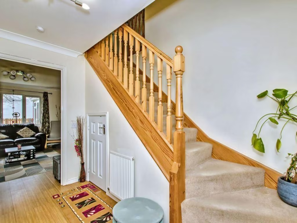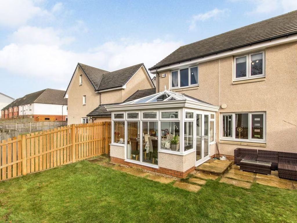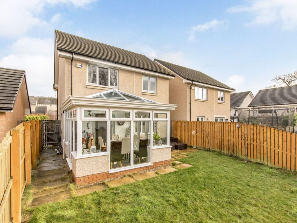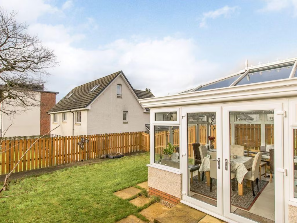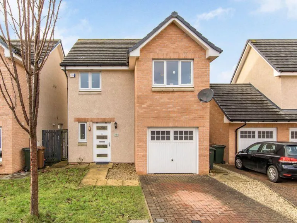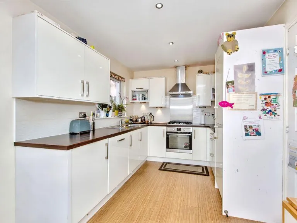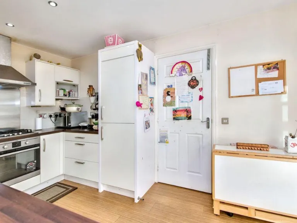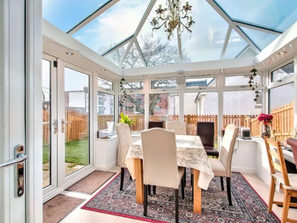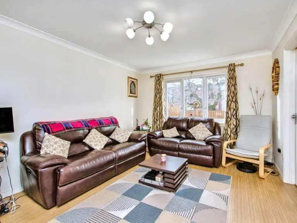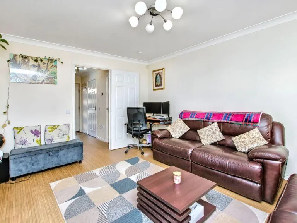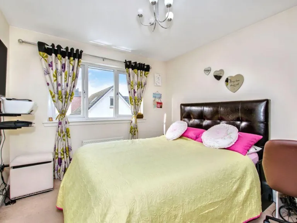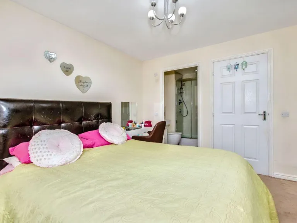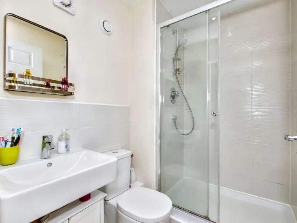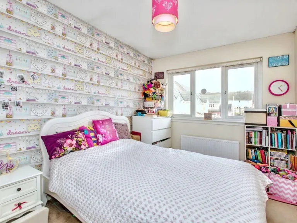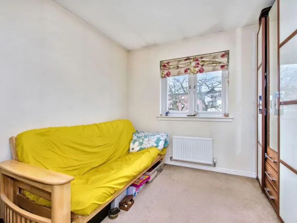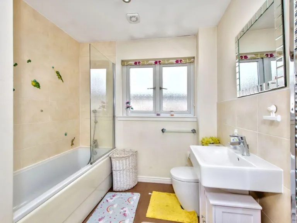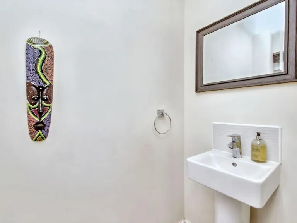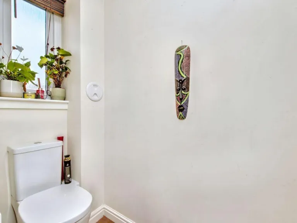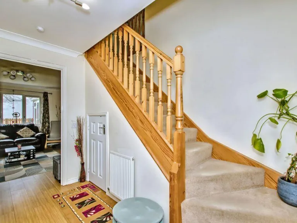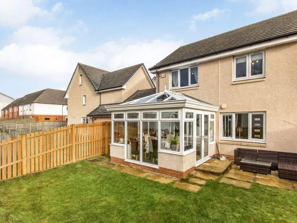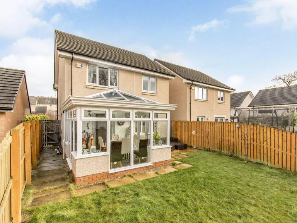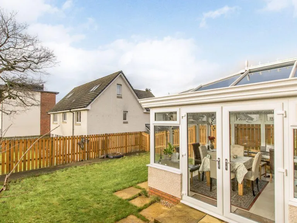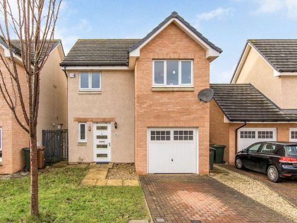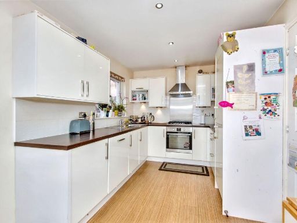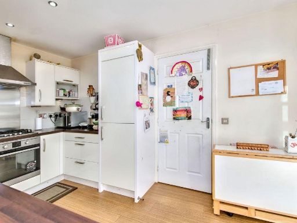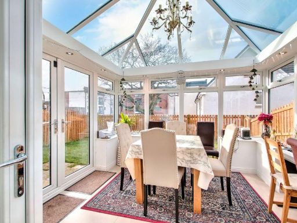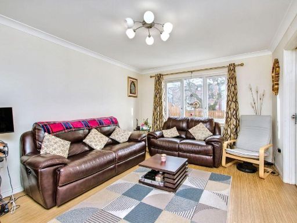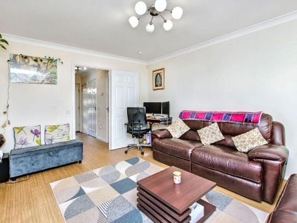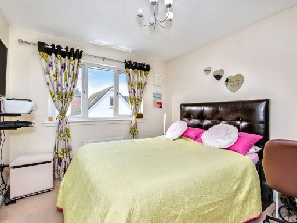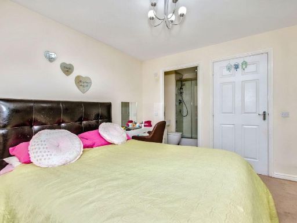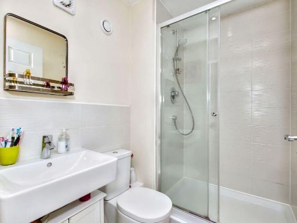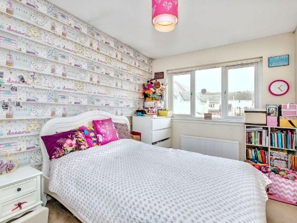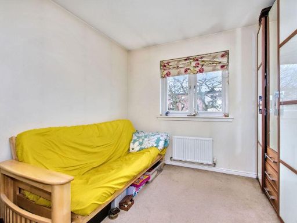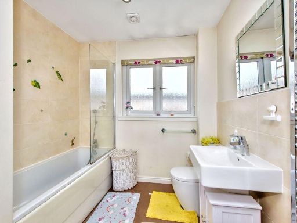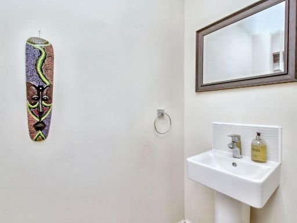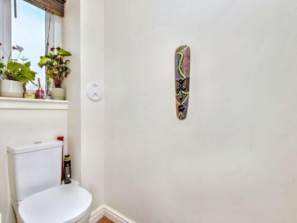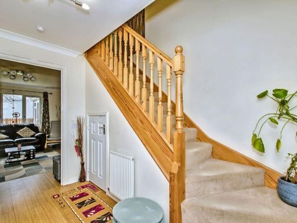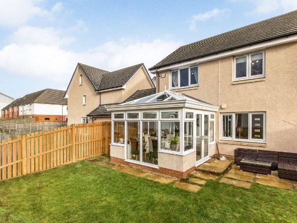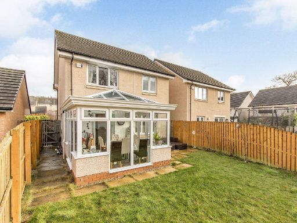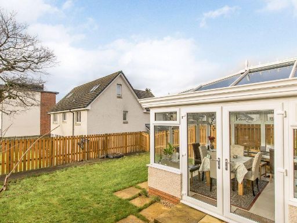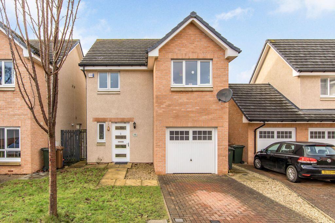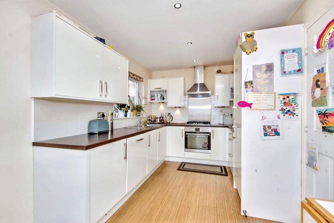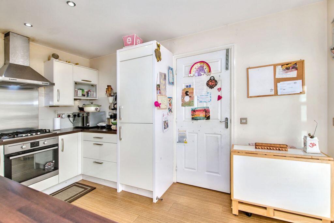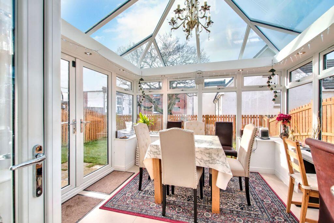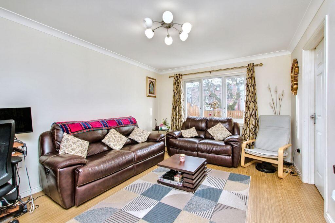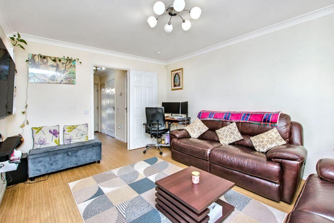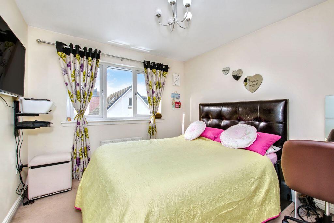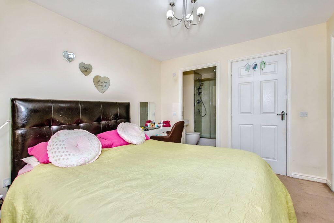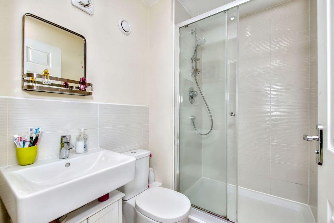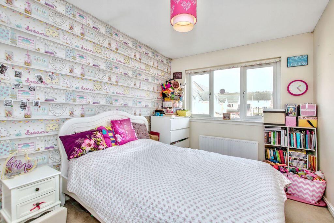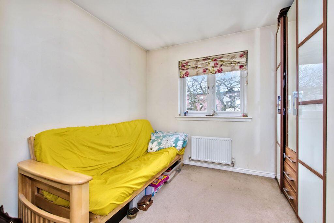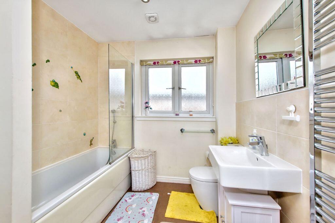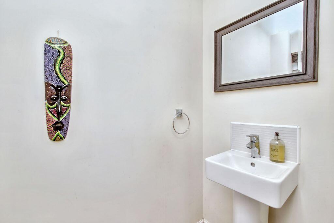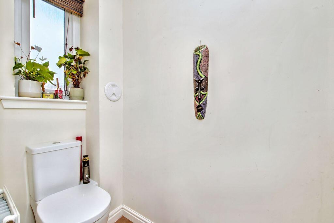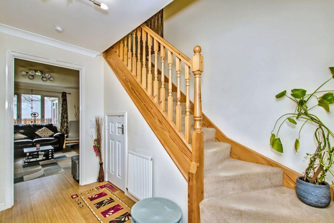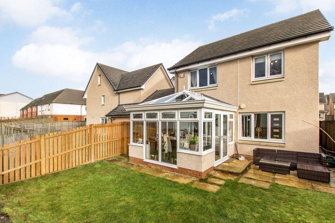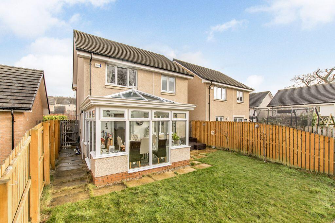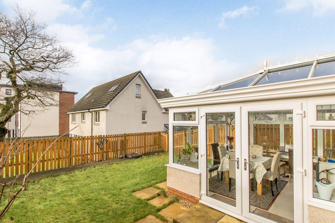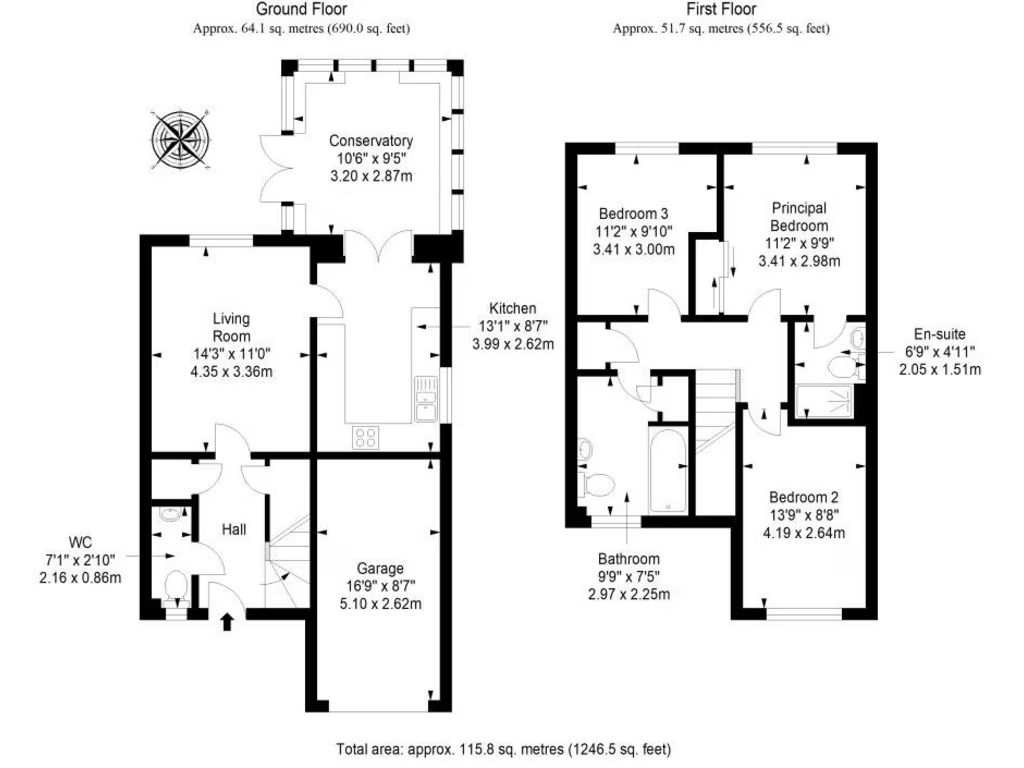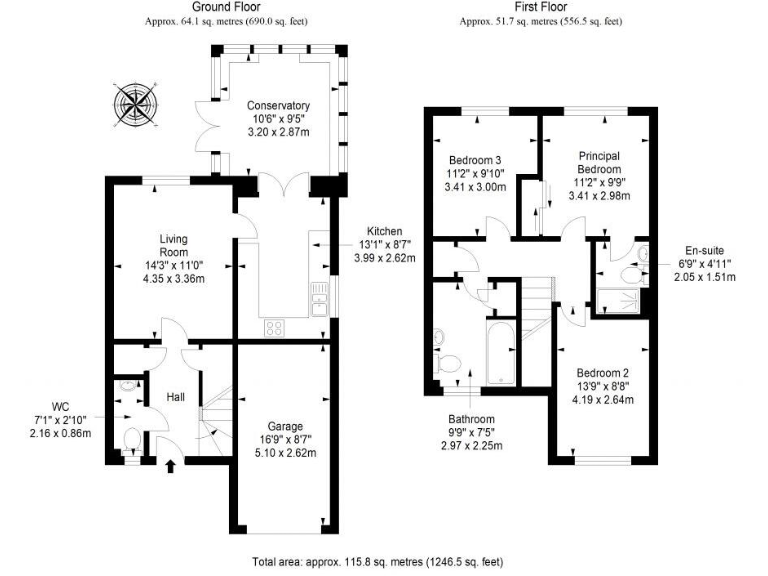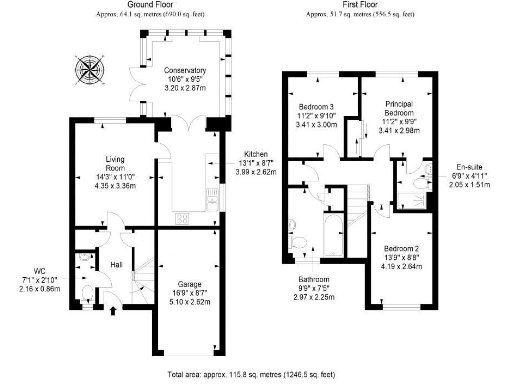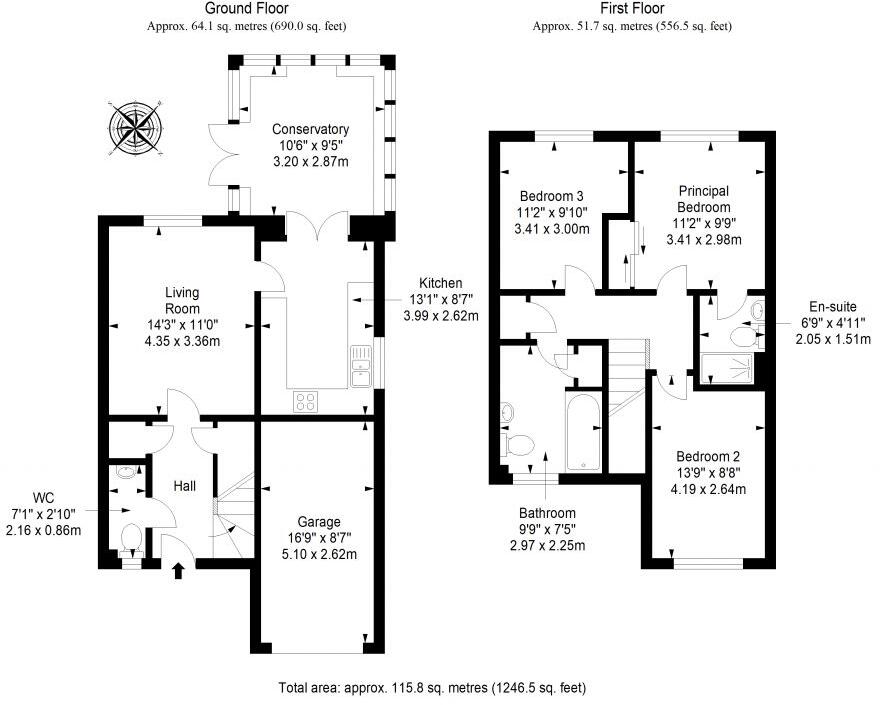Summary - 4B, OAKWOOD COURT EH12 8WW
3 bed 2 bath Detached
Sunny garden, garage parking and ready-to-live-in family layout.
Southwest-facing rear garden and patio
Attached single garage plus private driveway parking
Versatile conservatory linked to kitchen for extra living space
Principal bedroom with built-in wardrobe and en-suite shower
Integrated kitchen appliances included; no warranties provided
Average overall size ~1,087 sq ft; practical family layout
Council tax rated expensive — higher running costs possible
Area records higher deprivation indices; check local services
This modern detached home in Corstorphine offers practical family living across two floors, with a sunny southwest-facing garden and an attached single garage plus driveway. The ground floor features a spacious living room that flows into a versatile conservatory, while a well-appointed kitchen includes integrated appliances. A ground-floor WC and built-in storage off the hall add everyday convenience.
Upstairs there are three well-proportioned bedrooms, including a principal bedroom with built-in wardrobe and en-suite shower room, plus a separate three-piece family bathroom and additional linen storage. The house is an average-sized detached property (approximately 1,087 sq ft) that will suit a small growing family or those seeking a comfortable suburban layout with clear circulation between rooms.
Practical benefits include fast broadband, excellent mobile signal, freehold tenure and no flood risk. Note the sale includes integrated kitchen appliances but no warranties are provided for them. Council tax is expensive and the wider area records higher deprivation indices; consider local services and running costs when assessing total affordability.
Overall this is a straightforward, modern family home with a sunny rear garden, garage parking and a flexible conservatory space — ready to occupy with minimal immediate works but offering scope to personalise over time.
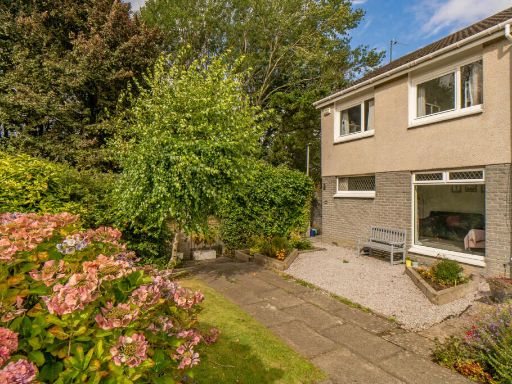 3 bedroom semi-detached villa for sale in Craigs Drive, Edinburgh, EH12 — £345,000 • 3 bed • 2 bath • 1125 ft²
3 bedroom semi-detached villa for sale in Craigs Drive, Edinburgh, EH12 — £345,000 • 3 bed • 2 bath • 1125 ft²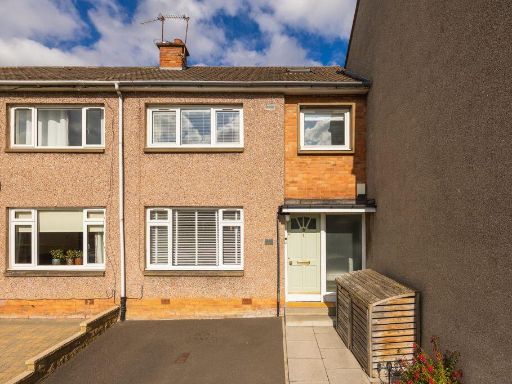 3 bedroom terraced house for sale in 1 Pearce Grove, Edinburgh, EH12 8SP, EH12 — £335,000 • 3 bed • 2 bath • 913 ft²
3 bedroom terraced house for sale in 1 Pearce Grove, Edinburgh, EH12 8SP, EH12 — £335,000 • 3 bed • 2 bath • 913 ft²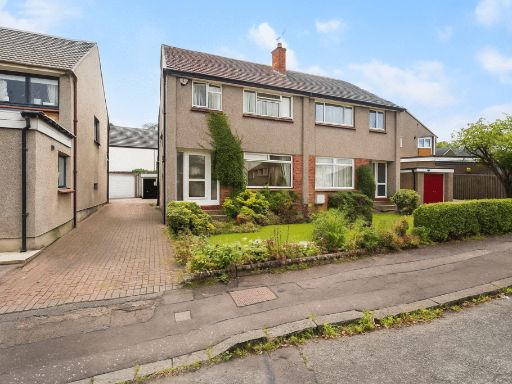 3 bedroom semi-detached house for sale in 87 Fox Covert Avenue, Edinburgh, EH12 6UH, EH12 — £320,000 • 3 bed • 1 bath
3 bedroom semi-detached house for sale in 87 Fox Covert Avenue, Edinburgh, EH12 6UH, EH12 — £320,000 • 3 bed • 1 bath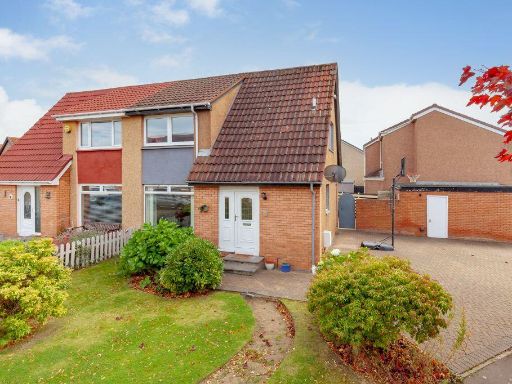 3 bedroom semi-detached house for sale in 135 Craigmount Brae, Corstorphine, Edinburgh, EH12 8XW, EH12 — £360,000 • 3 bed • 1 bath • 883 ft²
3 bedroom semi-detached house for sale in 135 Craigmount Brae, Corstorphine, Edinburgh, EH12 8XW, EH12 — £360,000 • 3 bed • 1 bath • 883 ft²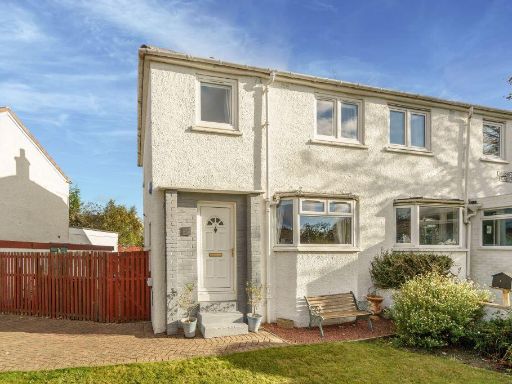 3 bedroom semi-detached house for sale in 103 Broomhall Drive, Edinburgh, EH12 7QH, EH12 — £320,000 • 3 bed • 1 bath • 676 ft²
3 bedroom semi-detached house for sale in 103 Broomhall Drive, Edinburgh, EH12 7QH, EH12 — £320,000 • 3 bed • 1 bath • 676 ft²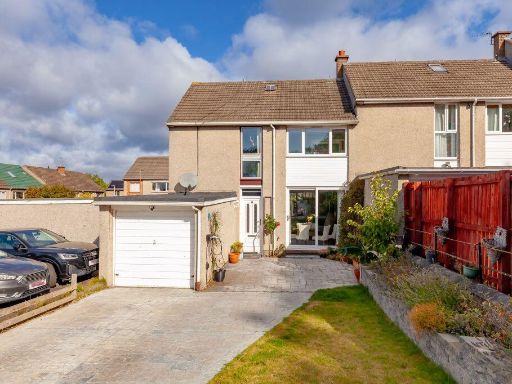 3 bedroom end of terrace house for sale in 6 Falkland Gardens, Costorphine, Edinburgh, EH12 6UW, EH12 — £340,000 • 3 bed • 1 bath • 1066 ft²
3 bedroom end of terrace house for sale in 6 Falkland Gardens, Costorphine, Edinburgh, EH12 6UW, EH12 — £340,000 • 3 bed • 1 bath • 1066 ft²