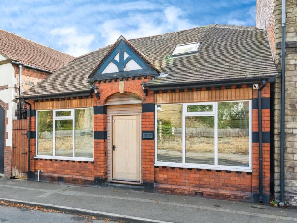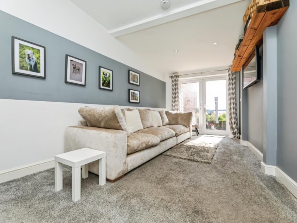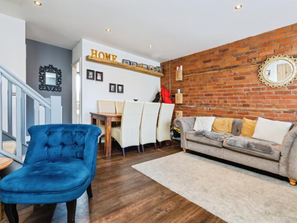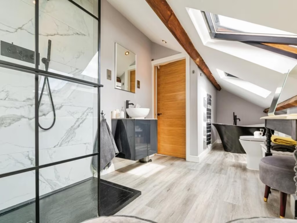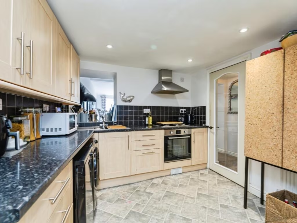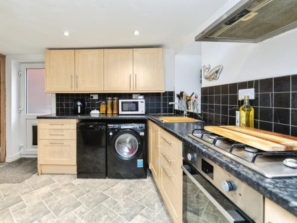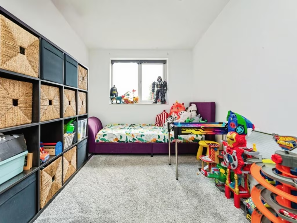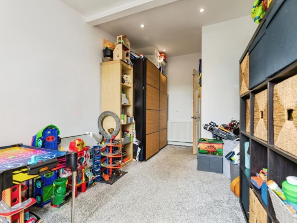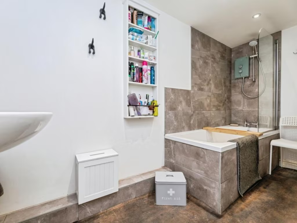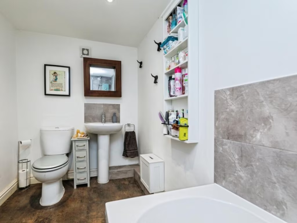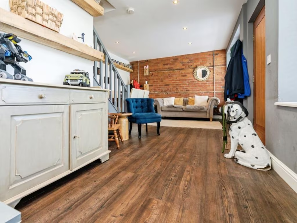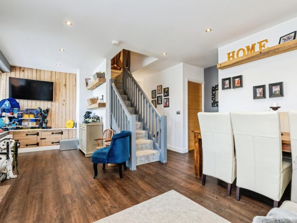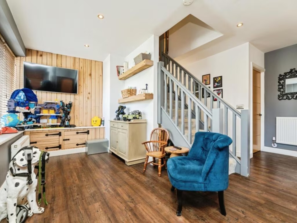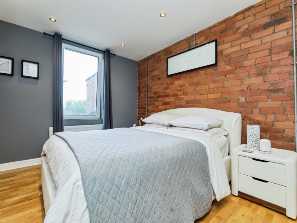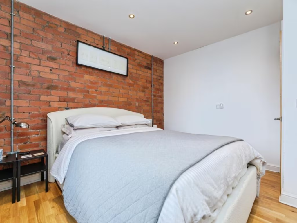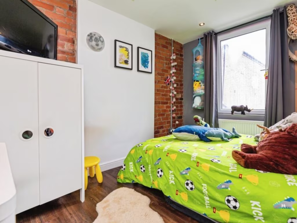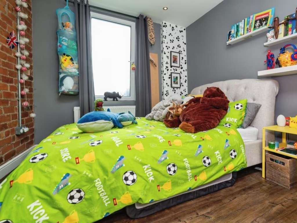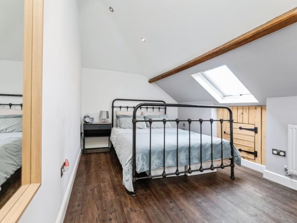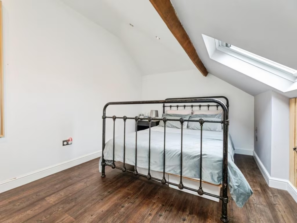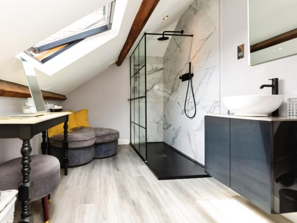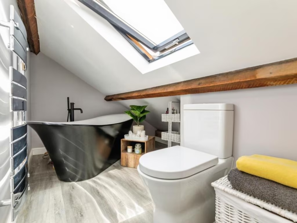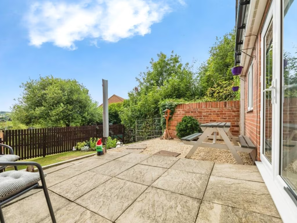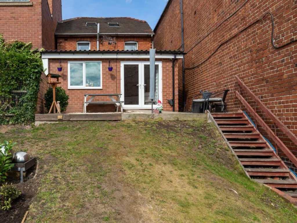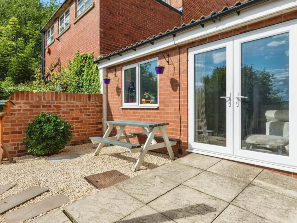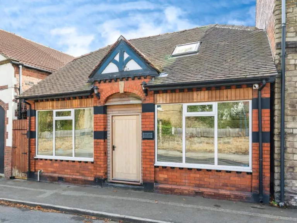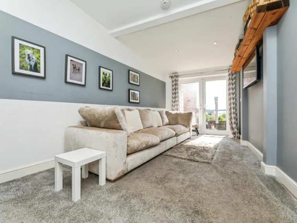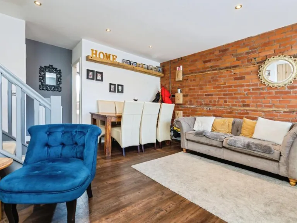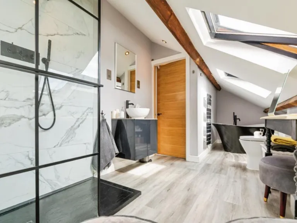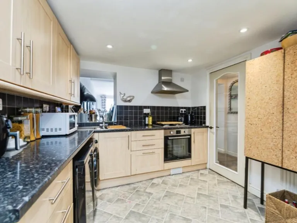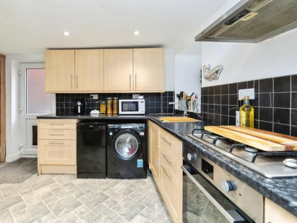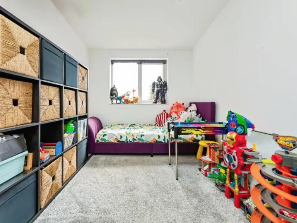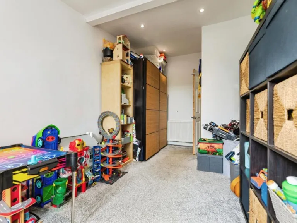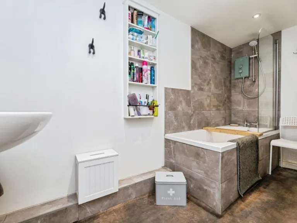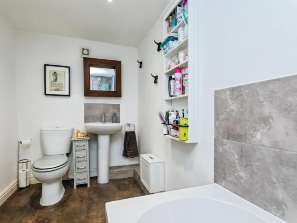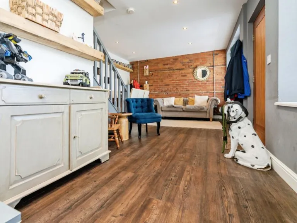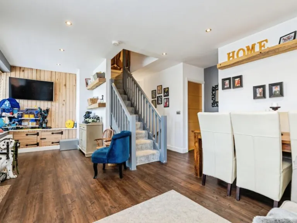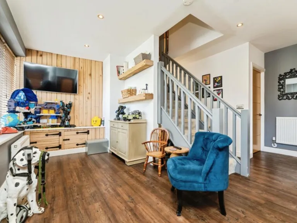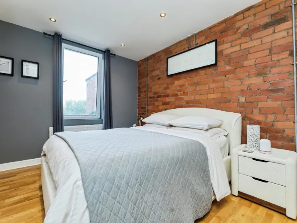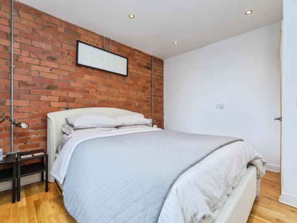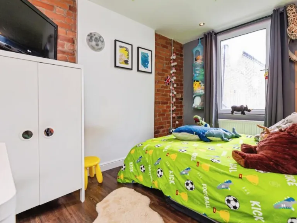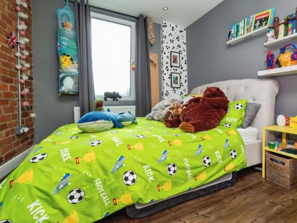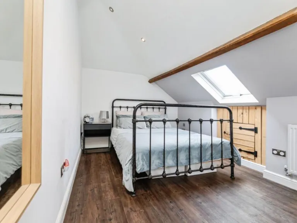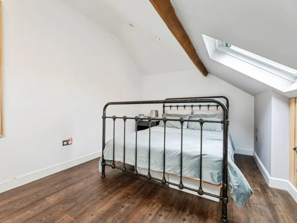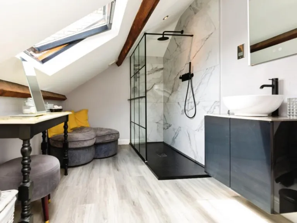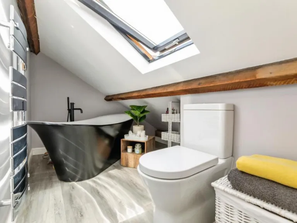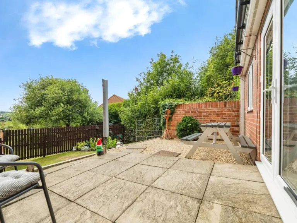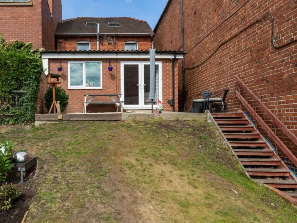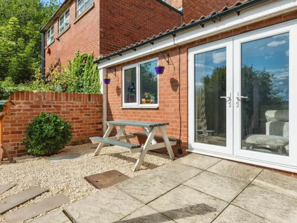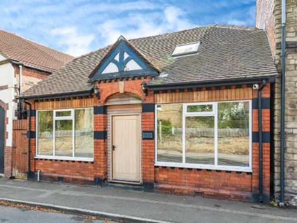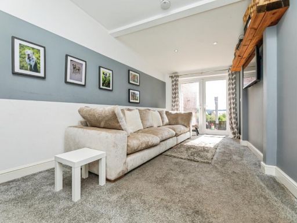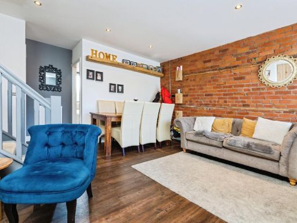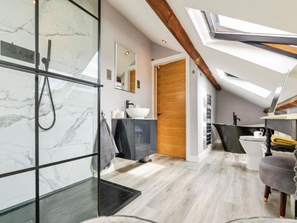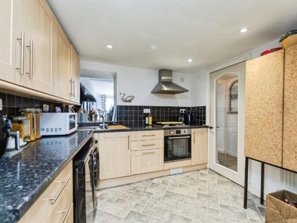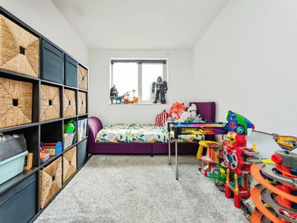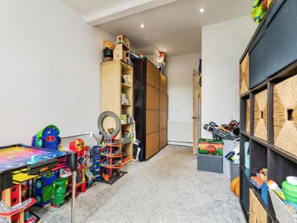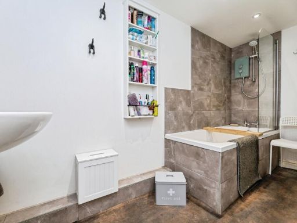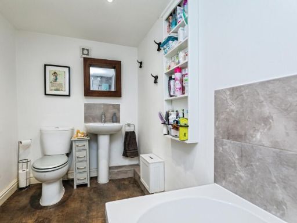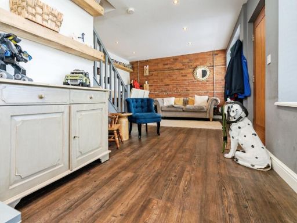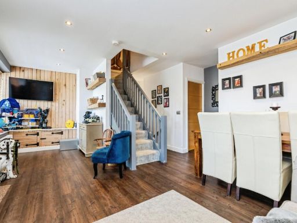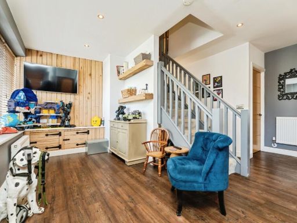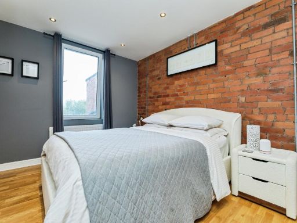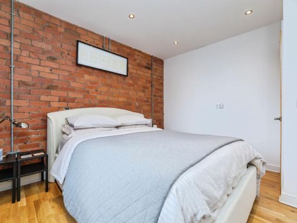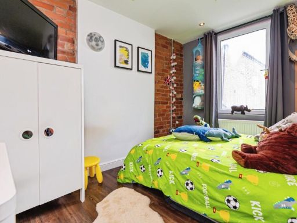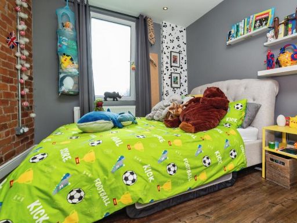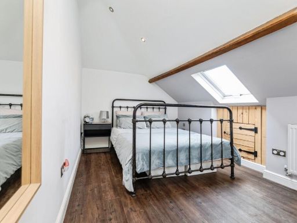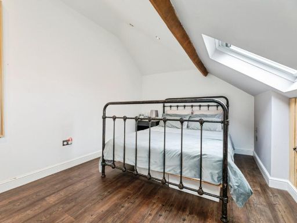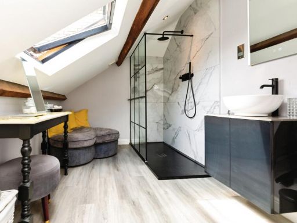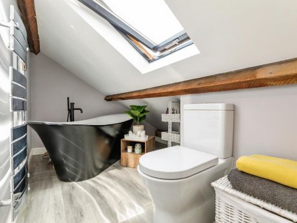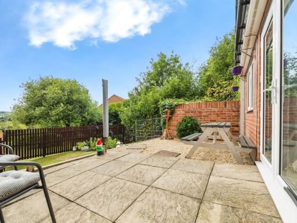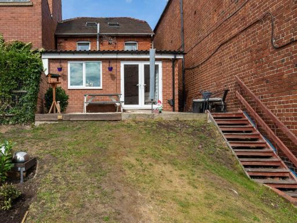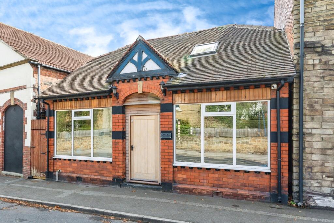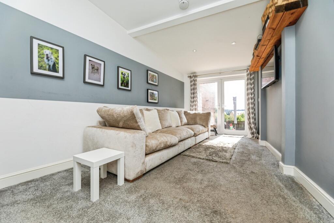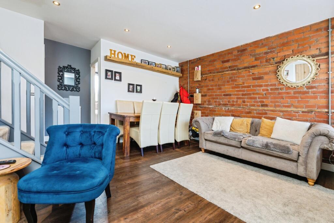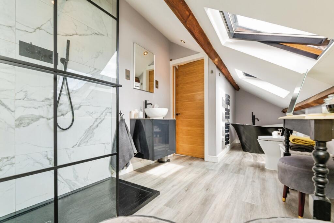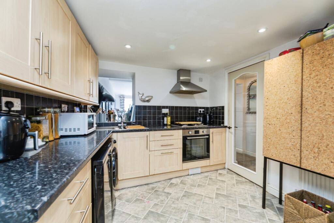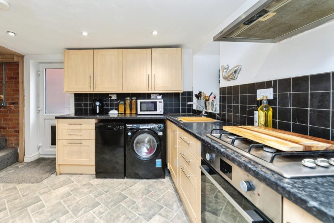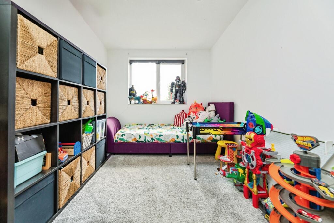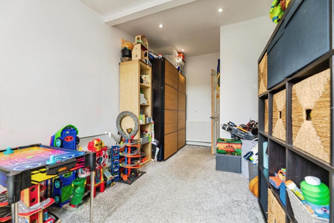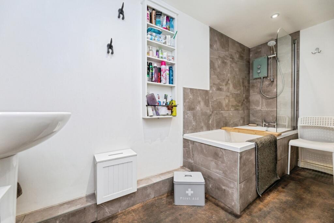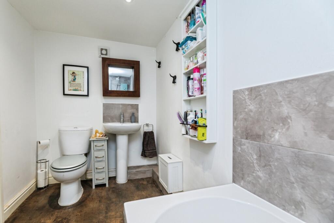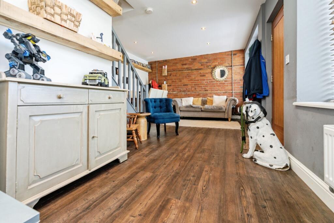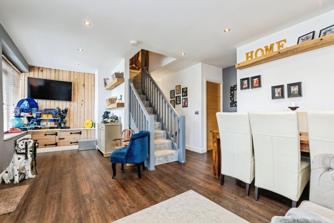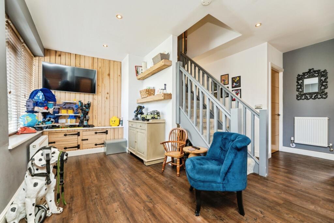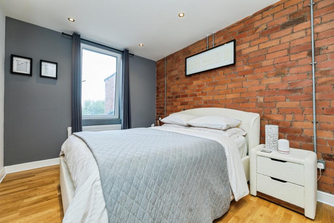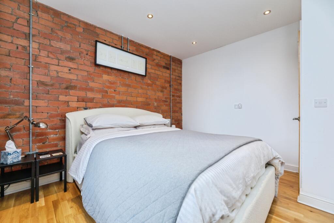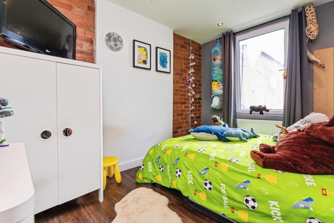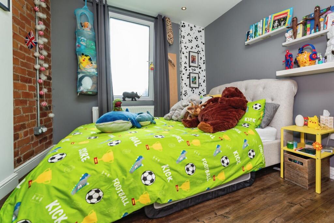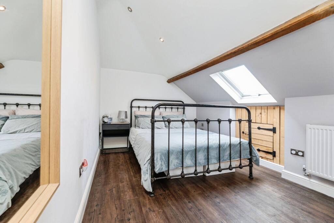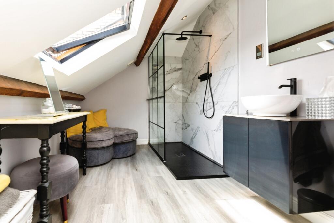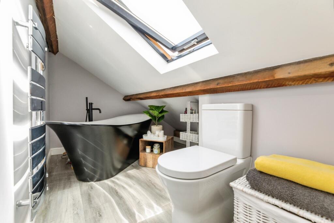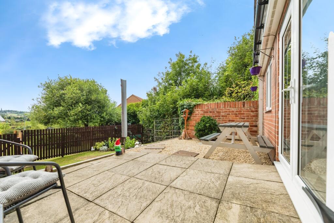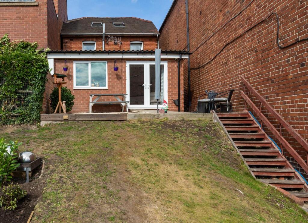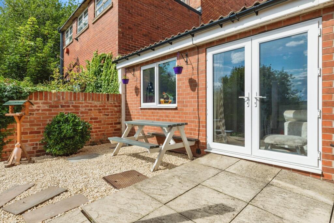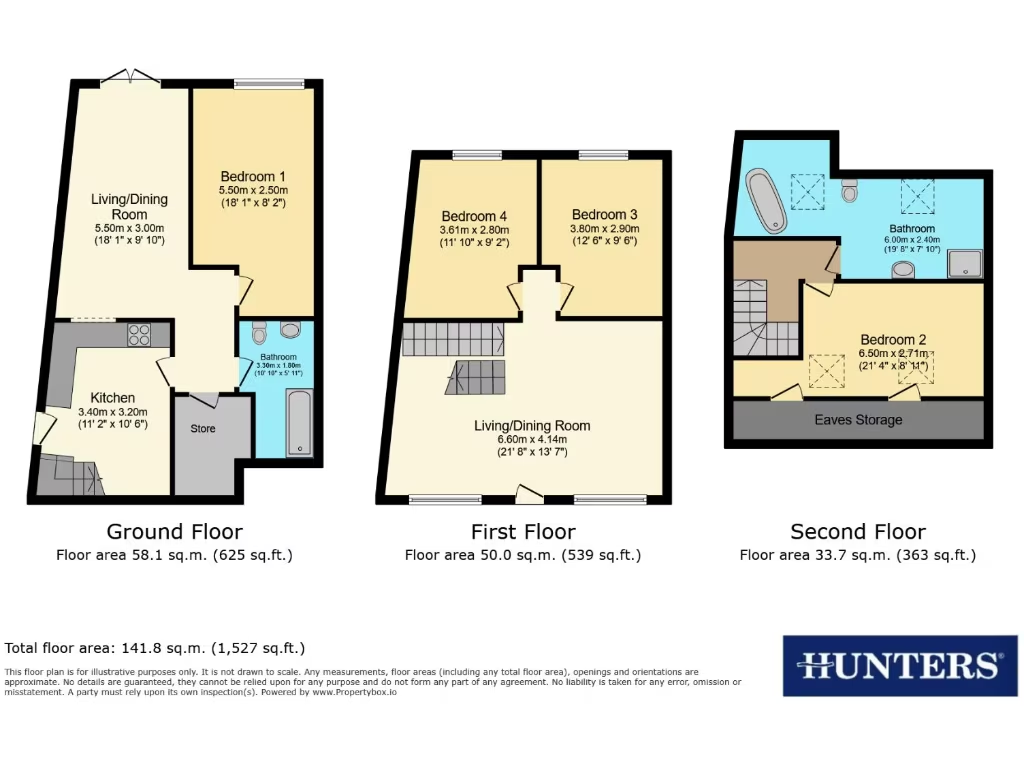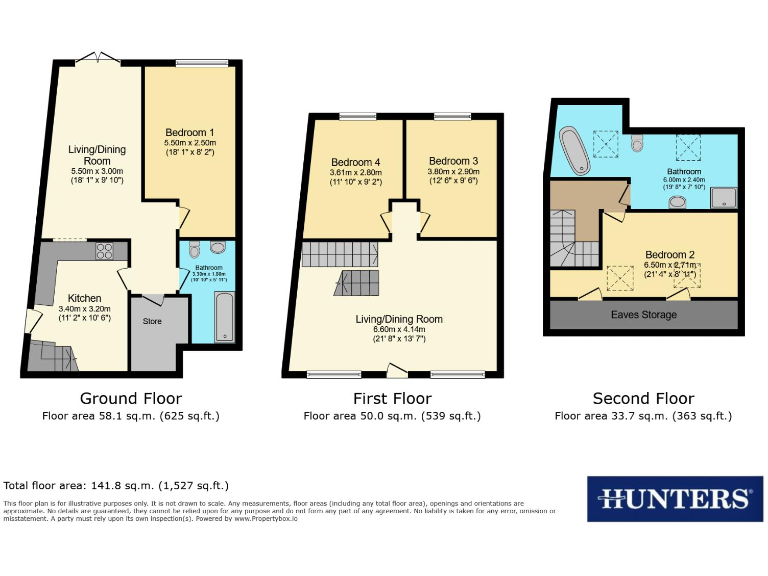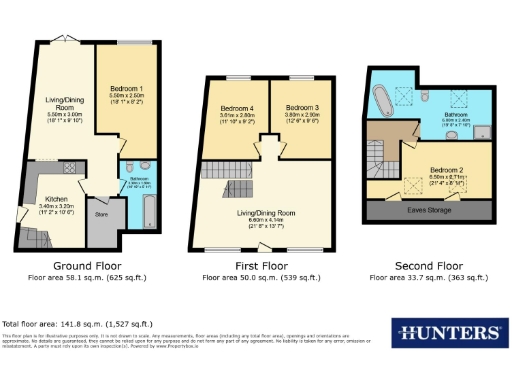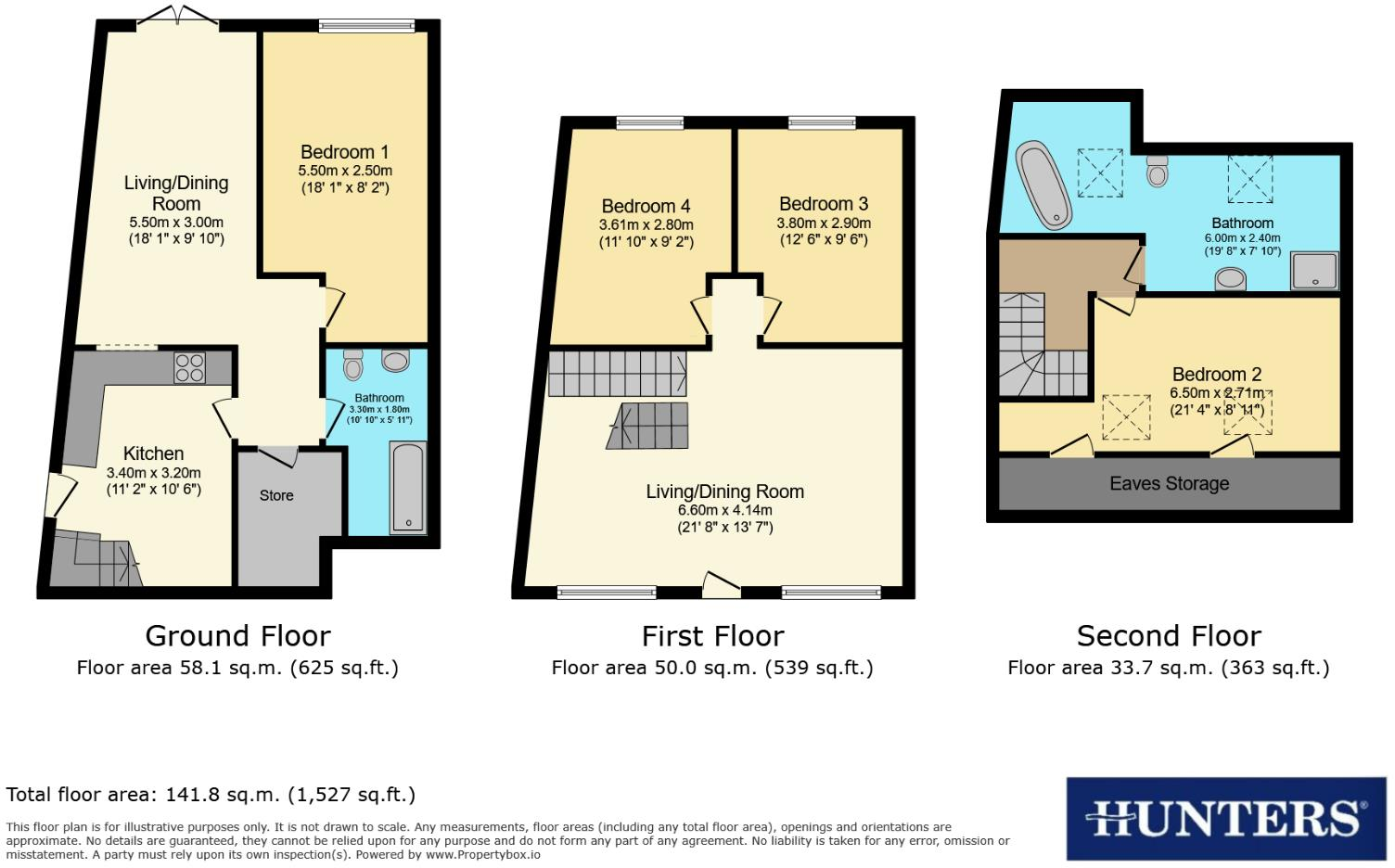Summary - 201 - 203, king street S74 9LJ
4 bed 2 bath Detached
Spacious Victorian family home with south-facing garden and excellent commuter links.
Four double bedrooms including large loft bedroom with Velux windows
Set back on King Street in Hoyland, this characterful four-bedroom detached house spreads versatile living space across three levels, blending original Victorian features with contemporary fittings. The property offers two reception rooms, a ground-floor bedroom/playroom and a generous loft bedroom with exposed beams and Velux windows, making it well suited to a growing family or anyone needing home-office space. A south-facing, low-maintenance garden provides a sunny outdoor retreat with far-reaching views.
The house is practical for commuters: it’s a short walk to the local train station and moments from the M1, with fast broadband and a range of nearby amenities and schools. The layout also offers scope to reconfigure rooms or create a downstairs annex if additional self-contained space is needed. The guide price is £275,000–£300,000 and the property is freehold.
Buyers should note some material points honestly. The solid-brick walls date from c.1900–1929 and are assumed to have no cavity wall insulation, so energy efficiency improvements may be required. Parking is on-street only and the area records above-average local crime compared with national norms. While presented with attractive character details and modern bathrooms, further cosmetic or insulating works may be desirable to improve comfort and running costs.
Overall this is a distinctive family home offering immediate liveability and clear potential: those seeking space, period charm and commuter convenience will find plenty to like, though budget should allow for energy upgrades and possible minor renovations.
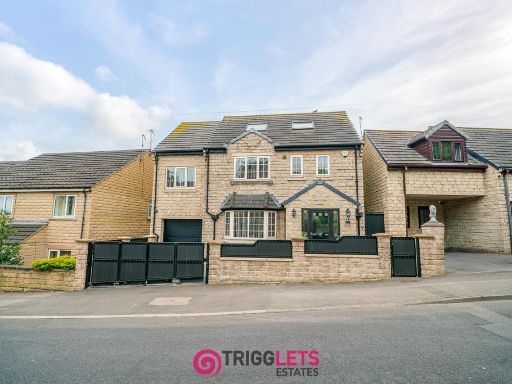 4 bedroom detached house for sale in King Street, Hoyland, Barnsley, S74 — £450,000 • 4 bed • 3 bath • 861 ft²
4 bedroom detached house for sale in King Street, Hoyland, Barnsley, S74 — £450,000 • 4 bed • 3 bath • 861 ft²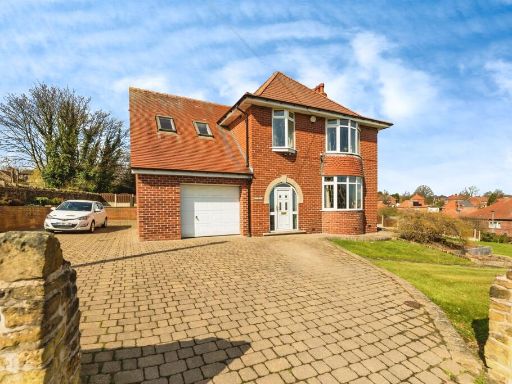 4 bedroom detached house for sale in Greenside Lane, Hoyland, Barnsley, S74 — £400,000 • 4 bed • 2 bath • 1055 ft²
4 bedroom detached house for sale in Greenside Lane, Hoyland, Barnsley, S74 — £400,000 • 4 bed • 2 bath • 1055 ft²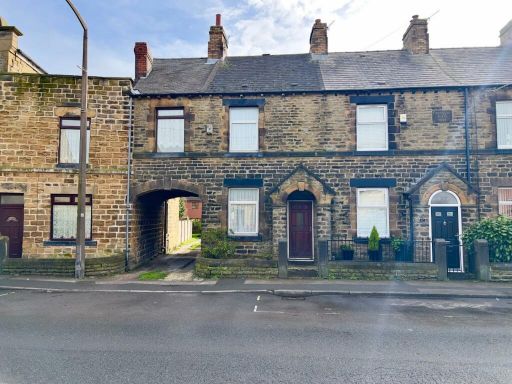 3 bedroom terraced house for sale in Hoyland Road, Hoyland, Barnsley, S74 — £110,000 • 3 bed • 1 bath • 954 ft²
3 bedroom terraced house for sale in Hoyland Road, Hoyland, Barnsley, S74 — £110,000 • 3 bed • 1 bath • 954 ft²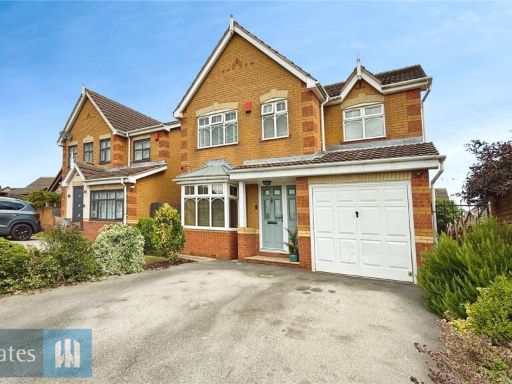 4 bedroom detached house for sale in Pendlebury Grove, Hoyland, Barnsley, S74 — £375,000 • 4 bed • 2 bath • 1429 ft²
4 bedroom detached house for sale in Pendlebury Grove, Hoyland, Barnsley, S74 — £375,000 • 4 bed • 2 bath • 1429 ft²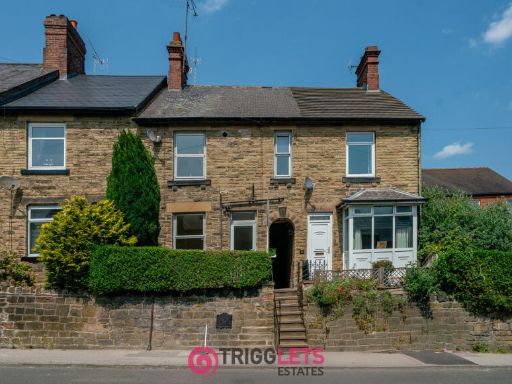 2 bedroom terraced house for sale in King Street, Hoyland, Barnsley, S74 — £140,000 • 2 bed • 1 bath • 349 ft²
2 bedroom terraced house for sale in King Street, Hoyland, Barnsley, S74 — £140,000 • 2 bed • 1 bath • 349 ft²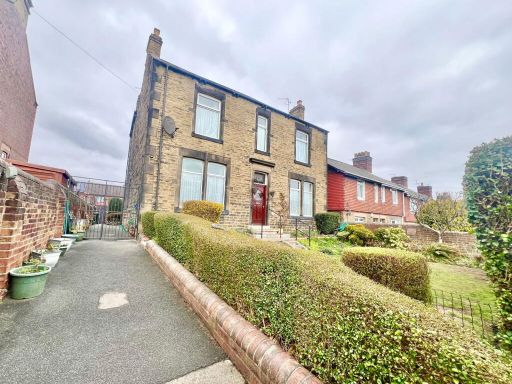 4 bedroom detached house for sale in Doncaster Road, Barnsley, S70 3RH, S70 — £235,000 • 4 bed • 2 bath • 1700 ft²
4 bedroom detached house for sale in Doncaster Road, Barnsley, S70 3RH, S70 — £235,000 • 4 bed • 2 bath • 1700 ft²